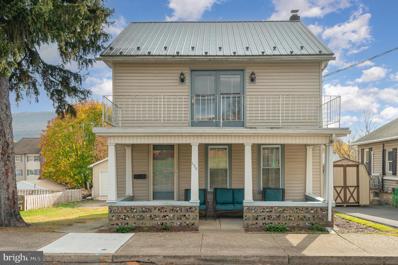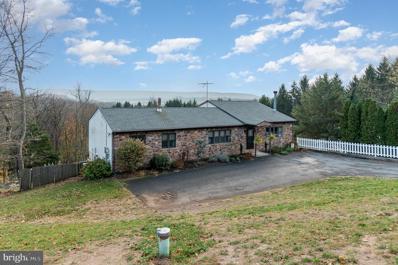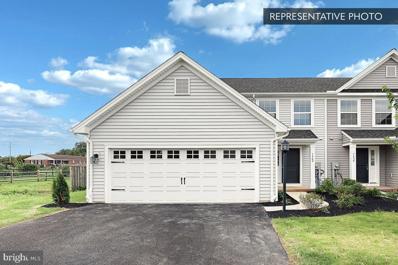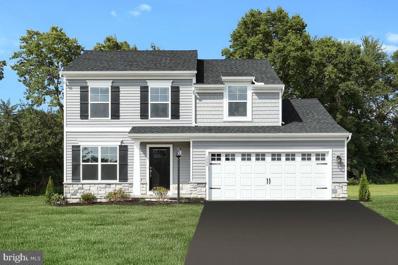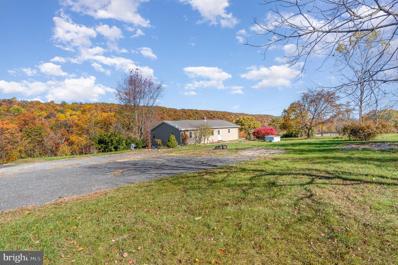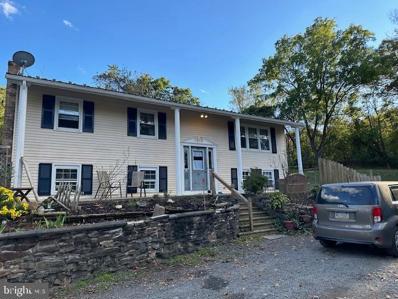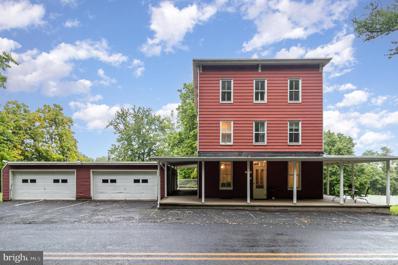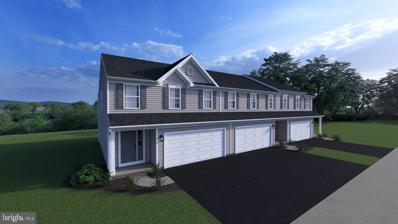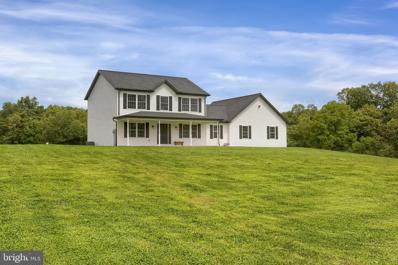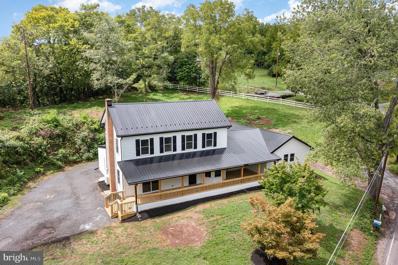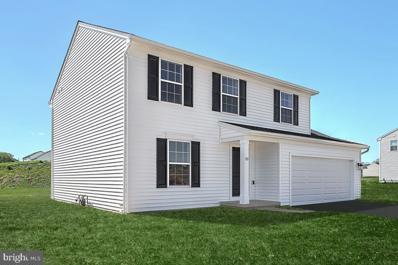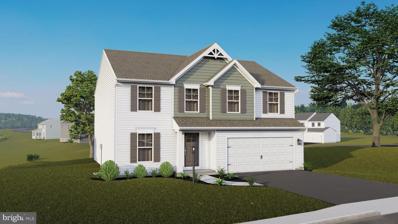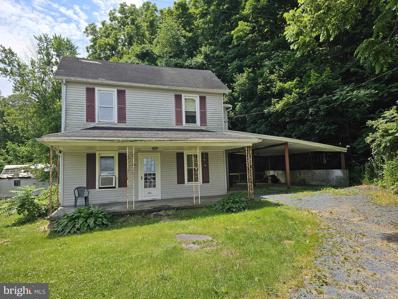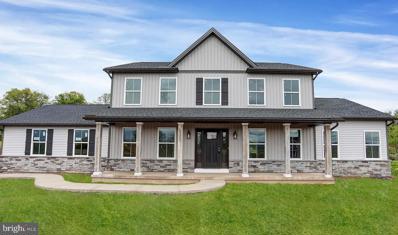Duncannon PA Homes for Sale
- Type:
- Single Family
- Sq.Ft.:
- 1,793
- Status:
- Active
- Beds:
- 3
- Lot size:
- 0.17 Acres
- Year built:
- 1900
- Baths:
- 3.00
- MLS#:
- PAPY2006656
- Subdivision:
- None Available
ADDITIONAL INFORMATION
Spacious 3-Bedroom Home with Bonus Spaces & Fantastic Outdoor Amenities! This charming home in Duncannon, offers 3 bedrooms, 2.5 baths, and plenty of versatile living space for your familyâs needs. The loft landing area provides a perfect space for an office or playroom, while the formal dining room adds an elegant touch for entertaining. The primary bedroom features a private balcony, offering a space to sip your morning coffee. The finished attic, complete with a half bath, can serve as a 4th bedroom, game room, or additional living space. Enjoy the convenience of plenty of off-street parking, plus a 21.7x22 insulated and heated garage, ideal for hobbies or even hosting guests!. The garage also includes a basement, great for extra storage and pool toys. The home also boasts a charming covered front porch. Step outside to a 27x24 patio, a 21x34 deck, and an 18x33 pool wrapped with a deck for your summer enjoyment. The fenced-in yard provides privacy and a great space for pets or outdoor activities. Located in the Susquenita School District, this home offers an abundance of space and features, check out the appliance list to convey! Don't miss the opportunity to make this home yours!
- Type:
- Single Family
- Sq.Ft.:
- 2,430
- Status:
- Active
- Beds:
- 4
- Lot size:
- 6 Acres
- Year built:
- 1980
- Baths:
- 3.00
- MLS#:
- PAPY2006640
- Subdivision:
- None Available
ADDITIONAL INFORMATION
Welcome to this beautiful stone ranch home, thoughtfully designed to offer both comfort and functionality. With 4 bedrooms, including a primary suite with a private bath, and 3 full bathrooms, this home provides an ideal setting for everyday living and entertaining. The kitchen opens to a generous 21x12 deck, perfect for outdoor meals and relaxation. Enjoy the pool with a deck and firepit area, offering the perfect space for summer gatherings or cozy evenings. With 6 acres of mostly wooded land, you'll have plenty of room to hike, camp, 4-wheel, or even hunt, all right at your doorstep. Inside, the open and inviting floor plan features a cozy gas fireplace in the living room, built-in shelves, and a heated sunroom, providing a perfect spot to enjoy the outdoors year-round. The formal dining room and hardwood floors add a touch of elegance to the living space. A large utility room offers plenty of storage to keep your home organized. The finished basement provides a versatile 4th bedroom that could also be used as a family room or additional living area. The 3-car garage offers ample room for vehicles and hobbies, while the owned solar panels help keep energy costs down. This property offers an exceptional combination of private, peaceful surroundings and modern conveniences. Contact us today to schedule your tour!
- Type:
- Twin Home
- Sq.Ft.:
- 2,125
- Status:
- Active
- Beds:
- 3
- Lot size:
- 0.26 Acres
- Year built:
- 2024
- Baths:
- 3.00
- MLS#:
- PAPY2006622
- Subdivision:
- Stone Mill Estates
ADDITIONAL INFORMATION
ð Welcome to Your Next-Level Living Experience! Whether you're a social butterfly or enjoy your solitude, this home offers both comfort and practicality. Enter comfort with the Primrose floor planâa 2-story home that elevates duplex living with its spacious design and the convenience of 1st FLOOR LIVING! With 3 beds and 2.5 baths, this home provides ample space for all your needs. The 1st floor owner's suite ensures easy accessibility and privacy. Upstairs, find two more bedrooms with large walk-in closets and a loft for extra living spaceâperfect for gatherings or quiet moments. Don't hesitateâyour new home is ready for you! Experience the convenience of first floor living combined with the bonus of a second floor and plenty of storage. And with an unfinished basement and a 10-year warranty, peace of mind comes standard. Claim this exceptional home as your own!𪴠The photos in this listing are of the same model as the home for sale but may show upgrades and features not included in the actual property. The new assessment for this sub-division has yet to be completed; taxes shown in MLS are zero. A new assessment of the improved lot and dwelling will determine the taxes due.
- Type:
- Single Family
- Sq.Ft.:
- 1,724
- Status:
- Active
- Beds:
- 3
- Lot size:
- 0.23 Acres
- Baths:
- 3.00
- MLS#:
- PAPY2006580
- Subdivision:
- Stone Mill Estates
ADDITIONAL INFORMATION
Welcome Home to the Sassafras Floor Plan! This captivating 2-story haven features a 2-car garage and exquisite features to elevate your living experience. The open kitchen, breakfast area, and family room create a perfect backdrop for everyday living and entertaining. The versatile flex room offers endless possibilities for work, play, or relaxation. Plus, a convenient half bathroom on the main floor ensures guests are accommodated with ease. Retreat to the owner's suite on the second floor, featuring a spacious walk-in closet and private bathroom for ultimate comfort. Two additional bedrooms and a well-appointed hall bathroom provide cozy retreats. Say goodbye to laundry woes with the dedicated laundry room on the second floor. Don't miss this chance to experience style and functionality! ð⨠ð¸The photos in this listing are of the same model as the home for sale but may show upgrades and features not included in the actual property. ð²The new assessment for this sub-division has yet to be completed; taxes shown in MLS are zero. A new assessment of the improved lot and dwelling will determine the taxes due.
$284,900
2 Kumler Lane Duncannon, PA 17020
- Type:
- Single Family
- Sq.Ft.:
- 1,532
- Status:
- Active
- Beds:
- 3
- Lot size:
- 3 Acres
- Year built:
- 1976
- Baths:
- 2.00
- MLS#:
- PAPY2006562
- Subdivision:
- None Available
ADDITIONAL INFORMATION
!!NEW PRICE!! Charming Country Retreat with Modern Upgrades -Discover the Ranch you've been waiting for nestled on 3 picturesque acres, offering scenic views and a perfect blend of country living and modern convenience. This beautifully remodeled property features 3 spacious bedrooms and a versatile bonus room perfect for an office. Step inside to find TWOÂnewly renovated full baths, a fresh, inviting interior with new paint, light fixtures, and flooring throughout. The heart of the home is the brand-new kitchen, complete with stylish backsplash, cabinets, countertops, and stainless steel appliances, including a refrigerator, dishwasher, and stove. Living room, perfect for relaxation and gatherings. The home boasts an exposed walk-out basement, providing additional storage space and the potential of being finished. Added bonus of a integral garage for added convenience. In addition to all the renovations listed above,Âsome additional Key updates include a new roof, energy-efficient heat pump, and new windows, ensuring comfort and peace of mind for years to come. The main level laundry, conveniently located off the primary bedroom ensuite, enhances everyday living. With easy access from both Notch Road and Motter Road, youâll appreciate countryÂlife while being just a short 5-minute drive from Route 322, connecting you to nearby amenities. Looking for a move in ready home? This property is a must-see! ÂSchedule your tour today! All inquiries welcome.
- Type:
- Single Family
- Sq.Ft.:
- 1,716
- Status:
- Active
- Beds:
- 4
- Lot size:
- 2.54 Acres
- Year built:
- 1979
- Baths:
- 2.00
- MLS#:
- PAPY2006512
- Subdivision:
- Wheatfield Township
ADDITIONAL INFORMATION
Three bedrooms, 2 bath bi-level on 2.54 acres possible 4th bedroom on lower level. Nestled in the woods with view of mts. fenced yard. Detached garage plus 3 addition storage sheds. Spacious family room w/wood stove. Large storage area, replaced hvac and well pump.
- Type:
- Single Family
- Sq.Ft.:
- 2,871
- Status:
- Active
- Beds:
- 8
- Lot size:
- 1.38 Acres
- Year built:
- 1800
- Baths:
- 3.00
- MLS#:
- PAPY2006436
- Subdivision:
- None Available
ADDITIONAL INFORMATION
HUGE house with awesome potential to really make it shine! 8 bedrooms and 3 full bathrooms with nearly 3,000 square feet on almost an acre and a half!! Massive, heated 4-car garage for the car enthusiast or business owner in need of work space!! Enjoy relaxing on the wrap around porch. Country living and then some!!
- Type:
- Single Family
- Sq.Ft.:
- 1,706
- Status:
- Active
- Beds:
- 3
- Year built:
- 2024
- Baths:
- 3.00
- MLS#:
- PAPY2006460
- Subdivision:
- Stone Mill Estates
ADDITIONAL INFORMATION
Welcome to the beautiful Gadenia Model, a spacious 2-story townhouse with a built-in 2-car garage. The first floor features a welcoming entry hall leading to a large family room, seamlessly connected to a bright breakfast area and modern kitchen. Step out from the breakfast area onto your 10'x10' deck, perfect for outdoor relaxation. A convenient half bath is also located on this level. Upstairs, youâll find a large primary bedroom with a private bathroom and walk-in closet, along with two additional bedrooms, a full bath, a separate laundry room, and a storage room. The home also includes an unfinished basement and comes with the added benefit of a 10-year warranty. Don't miss the chance to make this home yours! This is the Base Price of this model. Additional features and upgrades will increase the price. The photos in this listing are of the same model as the home for sale but may show upgrades and features not included in the actual property. The new assessment for this sub-division has yet to be completed; taxes shown in MLS are zero. A new assessment of the improved lot and dwelling will determine the taxes due.
- Type:
- Single Family
- Sq.Ft.:
- 2,200
- Status:
- Active
- Beds:
- 3
- Lot size:
- 3.47 Acres
- Year built:
- 2022
- Baths:
- 3.00
- MLS#:
- PAPY2006272
- Subdivision:
- None Available
ADDITIONAL INFORMATION
This is better than new because the seller has already made improvements! This beautiful home sits on 3.47 acres that the seller has enjoyed by riding 4 wheeler and sitting out back to enjoy the views. There is beautiful fencing in the rear along with a patio for you to enjoy. Granite countertops in the kitchen and laminate flooring for easy cleaning. A large laundry room on the main level is certainly a plus along with a main level office and one on the second floor that could have multiple uses. The area above the garage is just waiting for you to finish as you see fit with the steps being installed along with a glass door that allows a beautiful view from the inside. If you need even more space for your family go ahead and finish the basement! The seller has a culligan water system along with a UV light to insure good water and installed additional lighting in the garage. The main BR has a nice walk in closet along with a beautiful bath with tiled shower. The heater in the garage is reserved. The entertainment center is negotiable. Do not miss this beautiful home and great location!
- Type:
- Single Family
- Sq.Ft.:
- 2,433
- Status:
- Active
- Beds:
- 4
- Lot size:
- 2.96 Acres
- Year built:
- 1900
- Baths:
- 3.00
- MLS#:
- PAPY2006314
- Subdivision:
- Wheatfield Township
ADDITIONAL INFORMATION
**Inspection Available Upon Request** Ever think you would find a home where modern elegance meets countryside living? Welcome to 1001 Dellville Rd. This home has been remodeled top to bottom, offering 4 bedrooms, 2.5 baths and over 2,400 sq. ft. of beautifully upgraded space, designed with both style and comfort in mind. As you walk through the door, youâll immediately notice the quality of the finishes that elevate each room. The heart of the home is its expansive living area, perfect for gatherings and adjacent to the kitchen where you'll find tiled backsplash, dual ovens, functional island and plenty of counter and cabinet space. Beyond the living space, a full basement provides possibilities...limited with head space, however there is room for ample storage. The oversized attached garage is a dream for car enthusiasts or those needing extra space for projects and toys. Set on nearly 3 acres of mountain land, this property offers a sense of seclusion while still being conveniently located. Imagine enjoying your morning coffee on the porch, surrounded by the sounds of nature. The home is equipped with 10 overhead mini split units, providing efficient heating and cooling throughout, ensuring comfort no matter the season. This is more than just a house; itâs a place to create lasting memories. Donât miss the opportunity to call this exceptional property home.
- Type:
- Single Family
- Sq.Ft.:
- 1,724
- Status:
- Active
- Beds:
- 3
- Year built:
- 2024
- Baths:
- 3.00
- MLS#:
- PAPY2006216
- Subdivision:
- Stone Mill Estates
ADDITIONAL INFORMATION
To Be Built This is the Base Price of this model. Additional features and upgrades will increase the price. Welcome Home to the Sassafras Floor Plan! This captivating 2-story haven features a 2-car garage and exquisite features to elevate your living experience. The open kitchen, breakfast area, and family room create a perfect backdrop for everyday living and entertaining. The versatile flex room offers endless possibilities for work, play, or relaxation. Plus, a convenient half bathroom on the main floor ensures guests are accommodated with ease. Retreat to the owner's suite on the second floor, featuring a spacious walk-in closet and private bathroom for ultimate comfort. Two additional bedrooms and a well-appointed hall bathroom provide cozy retreats for family or guests. Say goodbye to laundry woes with the dedicated laundry room on the second floor. Don't miss this chance to experience style and functionality! ð⨠The photos used in this MLS listing are representative of the subject property and may include upgrades and features that are not present in this home. Please verify all details and specifications with the listing agent to ensure they meet your requirements. The new assessment for this sub-division has yet to be completed; taxes shown in MLS are zero. A new assessment of the improved lot and dwelling will determine the taxes due.
- Type:
- Single Family
- Sq.Ft.:
- 2,362
- Status:
- Active
- Beds:
- 4
- Year built:
- 2024
- Baths:
- 3.00
- MLS#:
- PAPY2006214
- Subdivision:
- Stone Mill Estates
ADDITIONAL INFORMATION
To Be Built Welcome Home to the Black Cherry Floorplan! This stunning 2-story home with a 2-car garage offers comfort and style. The open kitchen flows into the inviting breakfast area and family room, perfect for entertaining or relaxing. Enjoy a spacious walk-in pantry and a flex space downstairs. Upstairs, the owner's suite boasts a private bathroom and walk-in closet. Three additional bedrooms and a full bathroom provide ample space. A generous loft area offers more possibilities, and a dedicated laundry area makes chores easy. The unfinished basement is ready for your personal touch. Don't miss your chance! This is the Base Price of this model. Additional features and upgrades will increase the price. The photos in this listing are of the same model as the home for sale but may show upgrades and features not included in the actual property.
$231,000
201 Creek Road Duncannon, PA 17020
- Type:
- Single Family
- Sq.Ft.:
- 1,540
- Status:
- Active
- Beds:
- 4
- Lot size:
- 6.66 Acres
- Year built:
- 1900
- Baths:
- 1.00
- MLS#:
- PAPY2003404
- Subdivision:
- None Available
ADDITIONAL INFORMATION
6.657+/- Acres of a fisherman's paradise! Looking to build a little sweat equity? We have the home for you. This home borders the Little Juniata Creek offers fishing & pure relaxation, listening to the water ramble by. Mature trees, and just minutes from Rts. 22/322 and 11/15! Home offers living room, eat-in kitchen, formal dining room, main-level laundry, and 4 Âbedrooms. Bring your vision and make this house your home. This listing is a short sale Cash/ Conventional Financing ONLY. The list price IS Âthe bank-approved price, but I am happy to submit ANY/ALL offers. At closing, the buyer will pay a fee of $5,000 loss mitigation fee. Current list price is BANK APPROVED price. Please see agent remarks.
- Type:
- Single Family
- Sq.Ft.:
- 2,343
- Status:
- Active
- Beds:
- 4
- Lot size:
- 2 Acres
- Year built:
- 2023
- Baths:
- 4.00
- MLS#:
- PAPY2002776
- Subdivision:
- Susquehanna Highland
ADDITIONAL INFORMATION
Modern meets rustic in this stunning brand-new home built by Fine Line Homes. An expansive full-length front porch welcomes you into this 2,343 sq ft, 4 bedroom, 3.5 bathroom home. An open 2-story foyer leads you to an office space, perfect for working from home, school work, or a cozy den. The flex room offers endless opportunities as a living room, dining room, or playroom and opens to the expansive family room, dining area, and kitchen area. Enjoy preparing meals in a kitchen filled with character as well as modern amenities, premium 36â tall cabinetry, and tons of pantry storage. Flooring consists of highly durable, waterproof, commercial-grade engineered vinyl plank and premium carpet. The primary bedroom is located on the first floor and includes a tray ceiling, a large ensuite bathroom complete with/ a double sink vanity, a tile shower, and first-floor laundry hook-ups. The oversized 2-car side entry garage allows for plenty of space and the 8â height garage door will accept taller SUVs and trucks. The second floor includes 3 additional bedrooms, one of which is a 2nd primary! This bedroom includes itâs ensuite full bathroom and oversized walk-in closet perfect for teenage children or in-laws. A 2nd-floor laundry room with a convenient folding table and another full bathroom round out the 2nd floor. Enjoy the mountain views and privacy on this 2-acre lot, backing up to a scenic tree line. This home truly has it all offering peace, and privacy, 10 minutes to shopping & groceries, within 30 minutes to Harrisburg and Mechanicsburg. NO HOA FEES, NO WATER BILLS, AND NO SEWER BILLS.
© BRIGHT, All Rights Reserved - The data relating to real estate for sale on this website appears in part through the BRIGHT Internet Data Exchange program, a voluntary cooperative exchange of property listing data between licensed real estate brokerage firms in which Xome Inc. participates, and is provided by BRIGHT through a licensing agreement. Some real estate firms do not participate in IDX and their listings do not appear on this website. Some properties listed with participating firms do not appear on this website at the request of the seller. The information provided by this website is for the personal, non-commercial use of consumers and may not be used for any purpose other than to identify prospective properties consumers may be interested in purchasing. Some properties which appear for sale on this website may no longer be available because they are under contract, have Closed or are no longer being offered for sale. Home sale information is not to be construed as an appraisal and may not be used as such for any purpose. BRIGHT MLS is a provider of home sale information and has compiled content from various sources. Some properties represented may not have actually sold due to reporting errors.
Duncannon Real Estate
The median home value in Duncannon, PA is $190,000. This is lower than the county median home value of $219,200. The national median home value is $338,100. The average price of homes sold in Duncannon, PA is $190,000. Approximately 44.26% of Duncannon homes are owned, compared to 44.11% rented, while 11.63% are vacant. Duncannon real estate listings include condos, townhomes, and single family homes for sale. Commercial properties are also available. If you see a property you’re interested in, contact a Duncannon real estate agent to arrange a tour today!
Duncannon, Pennsylvania has a population of 1,271. Duncannon is less family-centric than the surrounding county with 26.67% of the households containing married families with children. The county average for households married with children is 28.39%.
The median household income in Duncannon, Pennsylvania is $50,625. The median household income for the surrounding county is $72,922 compared to the national median of $69,021. The median age of people living in Duncannon is 45.1 years.
Duncannon Weather
The average high temperature in July is 84 degrees, with an average low temperature in January of 20.5 degrees. The average rainfall is approximately 43.9 inches per year, with 30.2 inches of snow per year.
