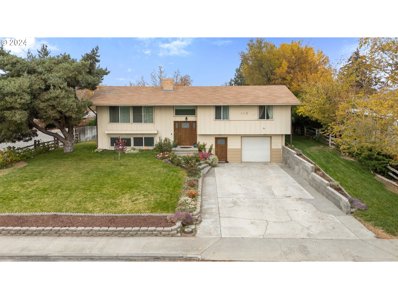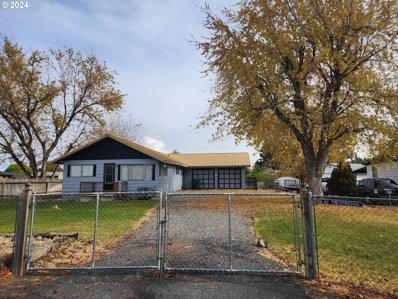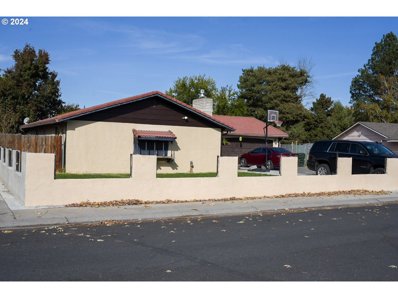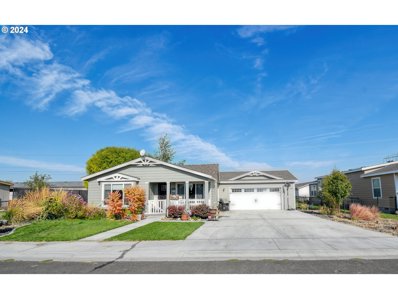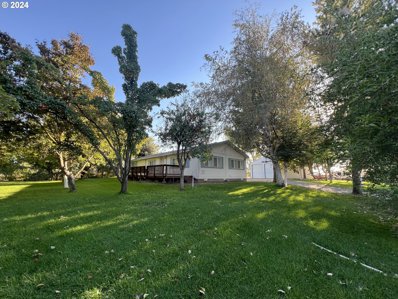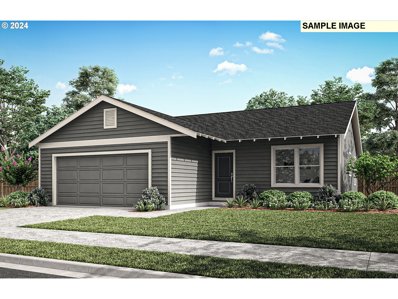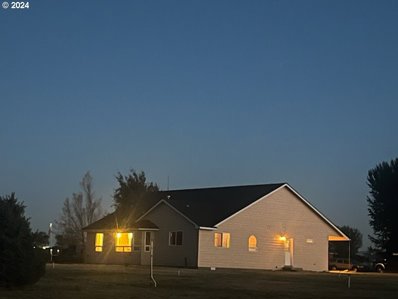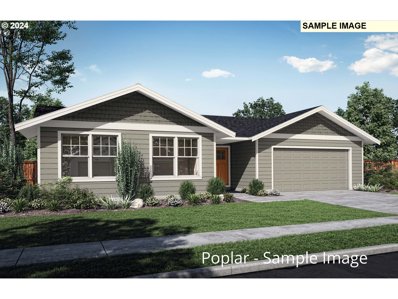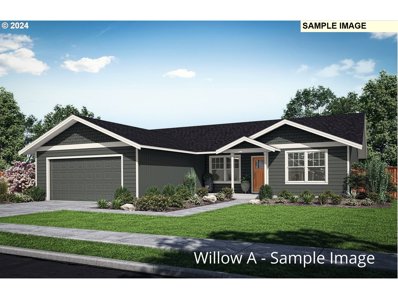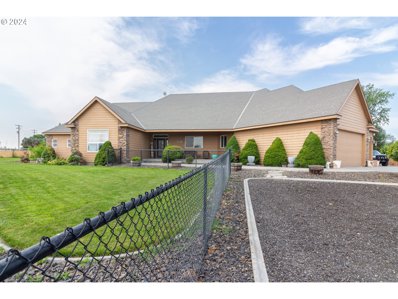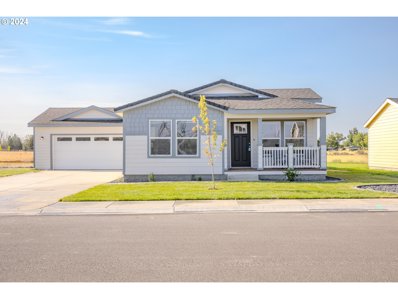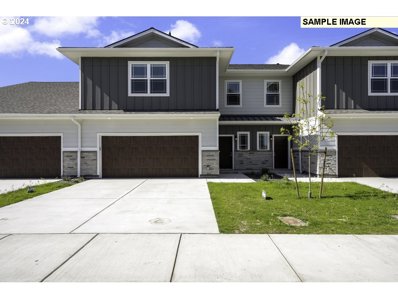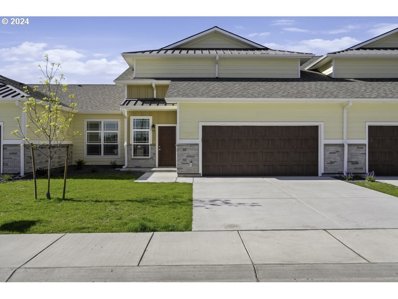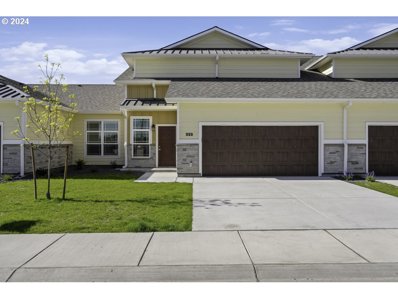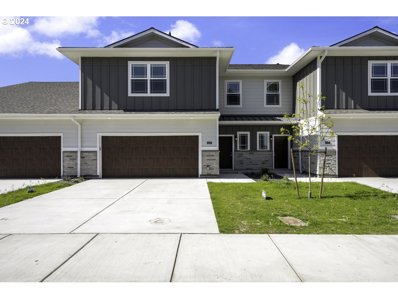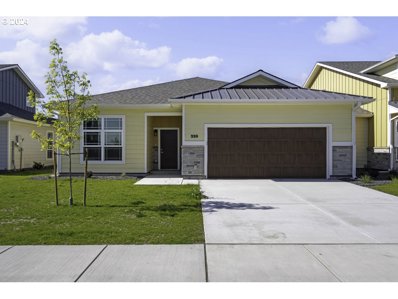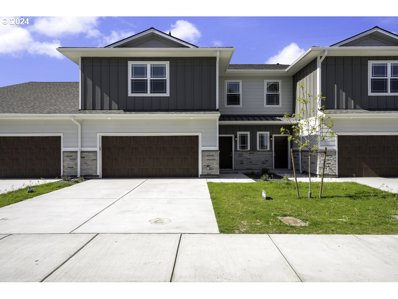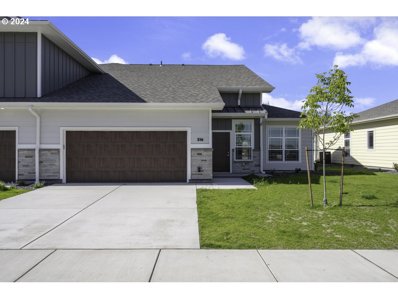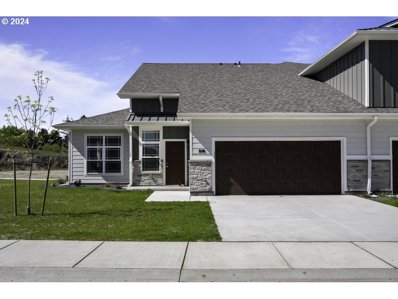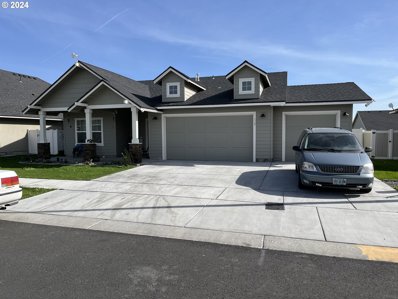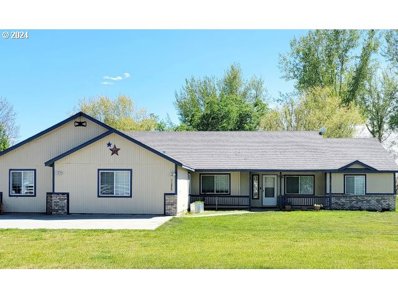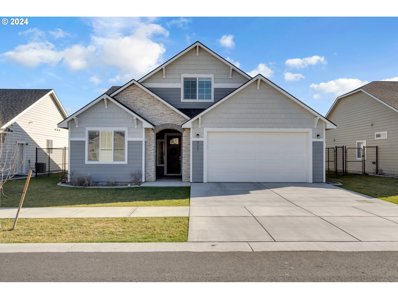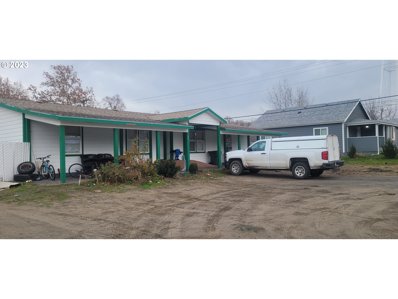Boardman OR Homes for Sale
$385,000
118 PARK Ave Boardman, OR 97818
- Type:
- Single Family
- Sq.Ft.:
- 1,920
- Status:
- Active
- Beds:
- 3
- Lot size:
- 0.26 Acres
- Year built:
- 1976
- Baths:
- 3.00
- MLS#:
- 24240843
ADDITIONAL INFORMATION
Welcome to this charming split-level 3-bedroom, 2-bathroom home, perfectly situated near the river and directly across from a beautiful park. This inviting property offers ample space for both indoor and outdoor living. The large backyard is an oasis of relaxation, featuring a well-maintained garden filled with grape vines, fruit trees, creating a perfect environment for gardening enthusiasts and outdoor gatherings.Inside, the split-level layout provides an updated, ideal balance of privacy and shared space, with bright, airy rooms and large windows that fill the home with natural light. Each bedroom is spacious, and the three bathrooms are thoughtfully designed for convenience and comfort. Located in a community rich neighborhood, this home is not only close to nature but also offers easy access to local amenities, making it the perfect spot for families or anyone looking for a peaceful retreat.
- Type:
- Single Family
- Sq.Ft.:
- 1,146
- Status:
- Active
- Beds:
- 3
- Lot size:
- 0.3 Acres
- Year built:
- 1924
- Baths:
- 1.00
- MLS#:
- 24646907
ADDITIONAL INFORMATION
Charming one story 3bd 1 bath home with lots of vintage vibe. Just waiting for some personal touches to make it feel cozy & modern. Generous sized lot fully fenced with mature trees, private back patio to sit and enjoy our beautiful PNW sunsets and sunrises. Perfect opportunity awaits - to make this home yours. Call and schedule your showing today
- Type:
- Single Family
- Sq.Ft.:
- 1,610
- Status:
- Active
- Beds:
- 3
- Lot size:
- 0.19 Acres
- Year built:
- 1977
- Baths:
- 2.00
- MLS#:
- 24330721
ADDITIONAL INFORMATION
This Beautiful 1977 home offers 1610 sq. ft. of living space with 3 bedroom and 2 bathrooms. Newer wood flooring through out this well maintained home. The gas fireplace adds coziness to living room along with natural lighting. Lots of amenities here with tile roofing - 2 car attached garage - oversized concrete driveway provides extra space for that RV - a Back patio that has a gazebo like covering - nice landscaping, fenced backyard. Located in Boardman established neighborhood.
$290,000
302 CLARENCE St Boardman, OR 97818
- Type:
- Mobile Home
- Sq.Ft.:
- 1,352
- Status:
- Active
- Beds:
- 3
- Lot size:
- 0.15 Acres
- Year built:
- 2021
- Baths:
- 2.00
- MLS#:
- 24156422
ADDITIONAL INFORMATION
Affordable 2021 Manufactured Home located in newer subdivision. 1352sf = 3bed/2bath. This bright and beautiful home offers: 3 bedrooms, 2 bathrooms, open concept kitchen, dining and living room. Nicely landscaped, cross fenced garden area, custom fencing with underground sprinklers. Oversized double car garage. All appliances stay including washer/dryer.
- Type:
- Mobile Home
- Sq.Ft.:
- 1,512
- Status:
- Active
- Beds:
- 2
- Lot size:
- 0.89 Acres
- Year built:
- 1997
- Baths:
- 2.00
- MLS#:
- 24200517
ADDITIONAL INFORMATION
This 1998 Marlette sits on a spacious 0.89-acre lot offering you comfort and convenience. Features 2 beds, 2 baths, and an office. Kitchen was updated with laminate flooring and comes with a fridge, range, washer and dryer. The living room includes a built-in hutch, providing additional storage and display space. Enjoy the patio located on the east side of the home, perfect for morning coffee or evening relaxation. Accessibility is a key feature with a ramp leading to the door on the west side of the home. The entire property is fenced and includes an entry gate, ensuring privacy and security. Additionally, the timed underground sprinklers make lawn maintenance a breeze, and there's plenty of space for parking. The homes roof was installed about two years ago, and both inside and outside HVAC units replaced in 4/2023. The property also has a 24x30 metal garage with (2) 8ft tall roll-up doors, 110 and 220 outlets, lighting, insulation, and concrete floors. Adjacent to the garage is a 30x48 metal shop with (2) 12.5ft tall roll-up doors and similarly equipped with 110 and 220 outlets, insulation, concrete floors, and lighting perfect for various projects or RV storage needs. Electric & Water hookup for your RV at the shop too. Contact your favorite Realtor today to schedule a tour!
$294,950
152 SW EAGLE Dr Boardman, OR 97818
- Type:
- Single Family
- Sq.Ft.:
- 1,000
- Status:
- Active
- Beds:
- 3
- Baths:
- 2.00
- MLS#:
- 24630701
- Subdivision:
- River Ridge Estates - Phase 5
ADDITIONAL INFORMATION
Welcome to The Iris, a stunning new floor plan making its debut in Phase 5 of River Ridge Estates by Woodhill Homes! Priced at $294,950, this 1,000 sq ft residence will feature 3 bedrooms, 2 bathrooms, and a spacious 2-car garage, making it the perfect place to call home. Enjoy modern finishes throughout, including durable LVP flooring in the main areas and plush Shaw carpeting in the bedrooms. The kitchen shines with sleek quartz composite countertops, shaker-style cabinets, and stainless-steel appliances, including a gas range. The uninterrupted center island provides space for entertaining or meal prep, while the convenient breakfast bar is perfect for casual dining. The open-concept layout maximizes space and natural light, creating a warm and inviting atmosphere. Retreat to the primary suite, which includes an attached bathroom and a generous walk-in closet for all your storage needs. This Energy Star certified home is designed for energy efficiency, ensuring comfort and lower utility bills. The covered front porch and thoughtfully designed front yard landscaping, complete with timed underground sprinklers, add to the home’s curb appeal. Additional features include air conditioning for year-round comfort and a garage door opener for convenience. Take advantage of a special lender incentive with Holly Woods of Synergy One Lending and Boardman's Home Buyer Grant available to those who qualify; contact Agent for details. Don’t miss your chance to experience the Iris in River Ridge Estates. Schedule your tour today—your dream home awaits!
$459,000
71707 WAYNE Ln Boardman, OR 97818
- Type:
- Single Family
- Sq.Ft.:
- 2,003
- Status:
- Active
- Beds:
- 3
- Lot size:
- 2.39 Acres
- Year built:
- 2004
- Baths:
- 3.00
- MLS#:
- 24236848
ADDITIONAL INFORMATION
Built in 2004, this 3 bedroom/3 bathroom, 2003 square ft house on 2.39 acres with a well and water rights might be exactly what you are looking for.The roof was just updated and fresh paint done on the exterior of the home. Two new garage doors. The shed in back Also has been updated with a new roof and paint.
$330,950
202 SW Sparrow St Boardman, OR 97818
- Type:
- Single Family
- Sq.Ft.:
- 1,600
- Status:
- Active
- Beds:
- 4
- Lot size:
- 0.2 Acres
- Year built:
- 2024
- Baths:
- 2.00
- MLS#:
- 24338215
- Subdivision:
- River Ridge Estates - Phase 5
ADDITIONAL INFORMATION
Now building in Phase 5! Currently under construction and nestled in a growing neighborhood, this brand-new, energy-efficient home by award-winning Woodhill Homes features quality finishes and superior construction at an affordable price. Located on a corner lot, this 1600 square-foot Poplar plan includes 4 bedrooms, 2 baths, vaulted ceilings and an open floor plan. The kitchen features slab quartz countertops, a large center island and breakfast bar, pantry, and stainless-steel appliances, including a gas range. The primary ensuite offers a walk-in closet and dual sinks for added convenience. An insulated, two-car garage provides additional storage and is pre-wired for solar. The fully landscaped front yard includes timed underground sprinklers, making maintenance a breeze. Built to Energy Star Certification standards, this home is equipped with high-efficiency, energy-saving systems. Homeowners will enjoy lower utility costs thanks to advanced air sealing, high-quality insulation, and high-performance windows which provide consistent temperatures and improved comfort throughout the home. Take advantage of a special lender incentive with Holly Woods of Synergy One Lending and Boardman's Home Buyer Grant available to those who qualify; contact Agent for details. Don't miss this opportunity to own a beautiful, energy-efficient home in the vibrant and growing community of Boardman. Contact us today to schedule a tour and learn more about making this house your new home.
- Type:
- Single Family
- Sq.Ft.:
- 1,480
- Status:
- Active
- Beds:
- 3
- Lot size:
- 0.19 Acres
- Year built:
- 2024
- Baths:
- 2.00
- MLS#:
- 24145585
- Subdivision:
- River Ridge Estates - Phase 5
ADDITIONAL INFORMATION
Announcing Phase 5 of River Ridge Estates! Continuing the tradition of building quality crafted homes in Boardman, award-winning Woodhill Homes is proud to break ground in Phase 5! This Willow A floor plan offers 1480 livable SQFT, 3 bedrooms, 2 bathrooms, and a 2-car garage. Enjoy beautiful standard features including stainless steel appliances, a gas range, slab quartz counters, an oversized solid-surface island with plenty of room for barstool seating, vaulted ceilings, Shaw carpeting, plus a spacious primary bedroom and ensuite bath featuring dual sinks, glass shower doors, and a walk-in closet. Relax on the covered front porch while enjoying lush front landscaping with timed-underground sprinklers. Built to Energy Star Certification standards, this home is equipped with high-efficiency, energy-saving systems. Homeowners will enjoy lower utility costs thanks to advanced air sealing, high-quality insulation, and high-performance windows which provide consistent temperatures and improved comfort throughout the home. Take advantage of a special lender incentive with Holly Woods of Synergy One Lending and Boardman's Home Buyer Grant available to those who qualify; contact Agent for details. Don't miss this opportunity to own a beautiful, energy-efficient home in the vibrant and growing community of Boardman, where you'll feel right at home!
$599,900
71833 MEADOW Loop Boardman, OR 97818
- Type:
- Single Family
- Sq.Ft.:
- 2,872
- Status:
- Active
- Beds:
- 4
- Lot size:
- 1.8 Acres
- Year built:
- 2006
- Baths:
- 3.00
- MLS#:
- 24280952
ADDITIONAL INFORMATION
Welcome home to country living minutes from town. Large home situated on 1.8 acres with a 3 car garage and 36x40 shop with epoxy floors. Unique layout leaves you with many options on how you want to use the space. Perfect for multi-generation living. Great pasture for animals with tugs and vinyl fencing, fire pit and beautiful deck. Home has had a appraisal, inspection and is ready for a new owner. Sale has failed at no fault of the home.
$324,950
313 CLARENCE St Boardman, OR 97818
- Type:
- Mobile Home
- Sq.Ft.:
- 1,552
- Status:
- Active
- Beds:
- 3
- Lot size:
- 0.16 Acres
- Year built:
- 2024
- Baths:
- 2.00
- MLS#:
- 24119368
ADDITIONAL INFORMATION
Brand new Sunset Bay plan in the desirable Bailey Park Subdivision! Known for its open kitchen with the extra large island and abundance of cabinets, this plan is a fan favorite. Standard with stainless steel appliances (including the refrigerator), great dining room space, and coffered ceiling in the living room, this home is great for entertaining. The good sized laundry room with extra storage and the primary bedroom with the nice walk-in closet, tiled shower, and dual sink vanity are also favorite features. Plus, the home comes with an attached oversized garage, BOTH front and back yard landscaping, and a nice covered front porch to make it a complete package! This home is move-in ready and ready for you! Bailey Park, where relationships count and neighbors are cherished!
$501,135
284 SHORELINE Dr Boardman, OR 97818
- Type:
- Single Family
- Sq.Ft.:
- 1,941
- Status:
- Active
- Beds:
- 3
- Year built:
- 2024
- Baths:
- 3.00
- MLS#:
- 24227643
- Subdivision:
- TIDEWATER ADDITION
ADDITIONAL INFORMATION
Introducing Tidewater Community, where contemporary living meets the tranquility of the Columbia River. With stunning cathedral ceilings, our 2-story Polaris floor plan, boasts 1941 sqft, 3 beds, 2.5 baths, all appliances and window coverings, plus a 2-car finished garage. Located on the north end of the community and adjacent to the river, enjoy partial views of the water and natural habitat nearby. Revel in the modern finishes, from LVP and tile flooring to Quartz counters and stainless-steel appliances. Enjoy the community clubhouse for events and a 24-hour workout room, plus more amenities coming soon, including a sparkling pool, playground, dog park, and poolside cabana and fire pit. This new low maintenance townhome includes landscaping and exterior maintenance, plus $0 HOA dues in 2024. Envision living your Tidewater Life - Schedule a tour today and ask about Boardman's $5000 Homebuyer Grant to save on closing costs! Photos are from a previously built floor plan. Taxes on bare land only; will adjust according to Morrow County Tax and Assessment timelines.
$452,610
224 TIDEWATER Way Boardman, OR 97818
- Type:
- Single Family
- Sq.Ft.:
- 1,926
- Status:
- Active
- Beds:
- 3
- Year built:
- 2024
- Baths:
- 3.00
- MLS#:
- 24009643
- Subdivision:
- TIDEWATER ADDITION
ADDITIONAL INFORMATION
Introducing Tidewater Community, where contemporary living meets the tranquility of the Columbia River. Move right into our 2-story Lunar floor plan, offering 1926 sqft, 3 beds, 2.5 baths, a den, all appliances and window coverings, plus a 2-car finished garage. Revel in the modern finishes, from LVP and tile flooring to Quartz counters and stainless-steel appliances. Enjoy the community clubhouse for events and a 24-hour workout room, plus more amenities coming soon, including a sparkling pool, playground, dog park, and poolside cabana and fire pit. Positioned as an end unit, this new townhome offers privacy, landscaping and exterior maintenance, plus $0 HOA dues in 2024. Envision living your Tidewater Life - Schedule a tour today and ask about Boardman's $5000 Homebuyer Grant to save on closing costs! Photos are of a similar floorplan. Taxes on bare land only; will adjust according to Morrow County Tax and Assessment timelines.
$452,610
222 TIDEWATER Way Boardman, OR 97818
- Type:
- Single Family
- Sq.Ft.:
- 1,926
- Status:
- Active
- Beds:
- 3
- Lot size:
- 0.09 Acres
- Year built:
- 2024
- Baths:
- 3.00
- MLS#:
- 24475462
- Subdivision:
- TIDEWATER ADDITION
ADDITIONAL INFORMATION
Introducing Tidewater Community, where contemporary living meets the tranquility of the Columbia River. Move right into our 2-story Lunar floor plan, offering 1926 sqft, 3 beds, 2.5 baths, a den, all appliances and window coverings, plus a 2-car finished garage. Revel in the modern finishes, from LVP and tile flooring to Quartz counters and stainless-steel appliances. Enjoy the community clubhouse for events and a 24-hour workout room, plus more amenities coming soon, including a sparkling pool, playground, dog park, and poolside cabana and fire pit. Positioned as an end unit, this new townhome offers privacy, landscaping and exterior maintenance, plus $0 HOA dues in 2024. Envision living your Tidewater Life - Schedule a tour today and ask about Boardman's $5000 Homebuyer Grant to save on closing costs! Taxes on bare land only; will adjust according to Morrow County Tax and Assessment timelines.
$465,135
212 TIDEWATER Way Boardman, OR 97818
- Type:
- Single Family
- Sq.Ft.:
- 1,941
- Status:
- Active
- Beds:
- 3
- Year built:
- 2024
- Baths:
- 3.00
- MLS#:
- 24044632
- Subdivision:
- TIDEWATER ADDITION
ADDITIONAL INFORMATION
Introducing Tidewater Community, where contemporary living meets the tranquility of the Columbia River. With stunning cathedral ceilings, our 2-story Polaris floor plan, boasts 1941 sqft, 3 beds, 2.5 baths, all appliances and window coverings, plus a 2-car finished garage. Revel in the modern finishes, from LVP and tile flooring to Quartz counters and stainless-steel appliances. Enjoy the community clubhouse for events and a 24-hour workout room, plus more amenities coming soon, including a sparkling pool, playground, dog park, and poolside cabana and fire pit. This new low maintenance townhome includes landscaping and exterior maintenance, plus $0 HOA dues in 2024. Envision living your Tidewater Life - Schedule a tour today and ask about Boardman's $5000 Homebuyer Grant to save on closing costs! Taxes on bare land only; will adjust according to Morrow County Tax and Assessment timelines.
$439,040
220 TIDEWATER Way Boardman, OR 97818
- Type:
- Single Family
- Sq.Ft.:
- 1,372
- Status:
- Active
- Beds:
- 3
- Year built:
- 2024
- Baths:
- 2.00
- MLS#:
- 24530873
- Subdivision:
- TIDEWATER ADDITION
ADDITIONAL INFORMATION
Introducing Tidewater Community, where contemporary living meets the tranquility of the Columbia River. This open-concept, 1-story Beacon floor plan, offers 1372 sqft, 3 beds, 2 baths, all appliances and window coverings, plus a 2-car finished garage. Revel in the modern finishes, from LVP and tile flooring to Quartz counters and stainless-steel appliances. Enjoy the community clubhouse for events and a 24-hour workout room, plus more amenities coming soon, including a sparkling pool, playground, dog park, and poolside cabana and fire pit. Positioned as an end unit, this new townhome offers a low maintenance lifestyle since landscaping and exterior maintenance are included. As an added bonus, HOA dues have been waived through 2024! Envision living your Tidewater Life - Schedule a tour of move-in ready home today and ask about Boardman's $5000 Homebuyer Grant to save on closing costs! Taxes on bare land only; will adjust according to Morrow County Tax and Assessment timelines.
$465,135
214 TIDEWATER Way Boardman, OR 97818
- Type:
- Single Family
- Sq.Ft.:
- 1,941
- Status:
- Active
- Beds:
- 3
- Year built:
- 2024
- Baths:
- 3.00
- MLS#:
- 24438359
- Subdivision:
- TIDEWATER ADDITION
ADDITIONAL INFORMATION
Introducing Tidewater Community, where contemporary living meets the tranquility of the Columbia River. With stunning cathedral ceilings, our 2-story Polaris floor plan, boasts 1941 sqft, 3 beds, 2.5 baths, all appliances and window coverings, plus a 2-car finished garage. Revel in the modern finishes, from LVP and tile flooring to Quartz counters and stainless-steel appliances. Enjoy the community clubhouse for events and a 24-hour workout room, plus more amenities coming soon, including a sparkling pool, playground, dog park, and poolside cabana and fire pit. This new low maintenance townhome includes landscaping and exterior maintenance, plus $0 HOA dues in 2024. Envision living your Tidewater Life - Schedule a tour today and ask about Boardman's $5000 Homebuyer Grant to save on closing costs! Photos are of similar Polaris floorplan. Taxes on bare land only; will adjust according to Morrow County Tax and Assessment timelines.
$452,610
216 TIDEWATER Way Boardman, OR 97818
- Type:
- Single Family
- Sq.Ft.:
- 1,926
- Status:
- Active
- Beds:
- 3
- Year built:
- 2024
- Baths:
- 3.00
- MLS#:
- 24198044
- Subdivision:
- TIDEWATER ADDITION
ADDITIONAL INFORMATION
Introducing Tidewater Community, where contemporary living meets the tranquility of the Columbia River. Move right into our 2-story Solar floor plan, offering 1926 sqft, 3 beds, 2.5 baths, a den, all appliances and window coverings, plus a 2-car finished garage. Revel in the modern finishes, from LVP and tile flooring to Quartz counters and stainless-steel appliances. Enjoy the community clubhouse for events and a 24-hour workout room, plus more amenities coming soon, including a sparkling pool, playground, dog park, and poolside cabana and fire pit. Positioned as an end unit on a corner lot, this new townhome offers privacy, landscaping and exterior maintenance, plus $0 HOA dues in 2024. Envision living your Tidewater Life - Schedule a tour today and ask about Boardman's $5000 Homebuyer Grant to save on closing costs! Taxes on bare land only; will adjust according to Morrow County Tax and Assessment timelines.
$452,610
210 TIDEWATER Way Boardman, OR 97818
- Type:
- Single Family
- Sq.Ft.:
- 1,926
- Status:
- Active
- Beds:
- 3
- Year built:
- 2024
- Baths:
- 3.00
- MLS#:
- 24130696
- Subdivision:
- TIDEWATER ADDITION
ADDITIONAL INFORMATION
Introducing Tidewater Community, where contemporary living meets the tranquility of the Columbia River. Move right into our 2-story Solar floor plan, offering 1926 sqft, 3 beds, 2.5 baths, a den, all appliances and window coverings, plus a 2-car finished garage. Revel in the modern finishes, from LVP and tile flooring to Quartz counters and stainless-steel appliances. Enjoy the community clubhouse for events and a 24-hour workout room, plus more amenities coming soon, including a sparkling pool, playground, dog park, and poolside cabana and fire pit. Positioned as an end unit on a corner lot, this new townhome offers privacy, landscaping and exterior maintenance, plus $0 HOA dues in 2024. Envision living your Tidewater Life - Schedule a tour of this staged model home today and ask about Boardman's $5000 Homebuyer Grant to save on closing costs! Taxes on bare land only; will adjust according to Morrow County Tax and Assessment timelines.
$380,000
538 ANTHONY Dr Boardman, OR 97818
- Type:
- Single Family
- Sq.Ft.:
- 1,680
- Status:
- Active
- Beds:
- 3
- Lot size:
- 0.2 Acres
- Year built:
- 2021
- Baths:
- 2.00
- MLS#:
- 24570941
- Subdivision:
- TUSCANY AT BOARDMAN
ADDITIONAL INFORMATION
Three year old home better than new. 3 bed, 2 bath, 9' ceilings, open and bright. Kitchen has island with quartz countertops, gas stove, large pantry, & more. Large garage with extra room for storage. Qualified Buyers may be eligible for the $5K BCDA Grant!
$499,000
71823 MEADOW Loop Boardman, OR 97818
- Type:
- Single Family
- Sq.Ft.:
- 2,842
- Status:
- Active
- Beds:
- 6
- Lot size:
- 1.78 Acres
- Year built:
- 2001
- Baths:
- 2.00
- MLS#:
- 24341759
ADDITIONAL INFORMATION
Located just 3 miles east of Boardman City limits, this 2001 Custom home offers spacious living area, both inside and out. With a total of 6 bedrooms 2 full bathrooms, an office/den, and a play area, there is plenty of room for everyone. The minute you drive onto the property you will notice the amenities here with plenty of parking area and nice sized, graveled, area for RV parking, large front lawn, and covered front porch for enjoying those beautiful sunsets. The expansive living room with the vaulted ceilings is a great open area for gatherings. There is a pass thru window from the kitchen into living room for convenience. All kitchen appliances are part of the sale, including a newer stainless steel refrigerator. The bedrooms are situated for privacy, as the primary bedroom is on the southeast side of the home, there are two bedrooms and main bathroom on west side of home and the new conversion of the garage into 3 bedrooms and a play area on the north side of the home. The dining area includes a built-in pantry and offers a door the back patio. As you enter this backyard, you immediately feel the serenity and peacefulness this property offers. The full 1.78 acres has irrigation to the established lawn, the pasture area, the fruit trees and the garden area. Also included is a nice chicken coop and a large storage container. All fenced with additional landscaping makes this country living home a must see to believe and appreciate. Call and schedule your showing soon -
$435,000
317 SAGE St Boardman, OR 97818
- Type:
- Single Family
- Sq.Ft.:
- 2,124
- Status:
- Active
- Beds:
- 3
- Lot size:
- 0.17 Acres
- Year built:
- 2022
- Baths:
- 2.00
- MLS#:
- 24126864
ADDITIONAL INFORMATION
CONCESSIONS AVAILABLE!!!! Please contact agent. Seller is motivated. Welcome to the Barcelona in Boardman's Tuscany neighborhood. Immerse yourself in the luxury of this spacious, like-new home adorned with premium finishes, a beautiful view, located near schools, work and play. Featuring a roomy loft, trendy interior design, elegant quartz countertops, a stylish tile backsplash, soft-close doors and drawers, ceiling fans, and more. Notice the perfect en-suite primary bathroom with a relaxing soaking tub, dual sink vanity, and walk-in closet with built-in shelving. Boasting a beautifully landscaped and chain-link fenced lot, with a covered patio and a ceiling fan upgrade. Discover the roomy, fully finished 2-car garage and large laundry room with a organizational built-in bench. Schedule a tour with your favorite agent today and don't forget the BCDA Homebuyer Grant!
$280,000
305 NW 1ST St Boardman, OR 97818
- Type:
- Mobile Home
- Sq.Ft.:
- 1,620
- Status:
- Active
- Beds:
- 3
- Lot size:
- 0.39 Acres
- Year built:
- 1993
- Baths:
- 2.00
- MLS#:
- 23662251
ADDITIONAL INFORMATION
This charming 3 Bed 2 Bath home features nice living space for family, large fenced backyard, covered front porch and a tool shed for additional storage. Located downtown Boardman close to the High school, Boardman marina and other amenities. Landscaping ready for your own design. Call to schedule a showing and make this your home.

Boardman Real Estate
The median home value in Boardman, OR is $325,000. This is higher than the county median home value of $264,100. The national median home value is $338,100. The average price of homes sold in Boardman, OR is $325,000. Approximately 49.24% of Boardman homes are owned, compared to 44.75% rented, while 6.02% are vacant. Boardman real estate listings include condos, townhomes, and single family homes for sale. Commercial properties are also available. If you see a property you’re interested in, contact a Boardman real estate agent to arrange a tour today!
Boardman, Oregon has a population of 3,748. Boardman is more family-centric than the surrounding county with 48.57% of the households containing married families with children. The county average for households married with children is 37.25%.
The median household income in Boardman, Oregon is $61,442. The median household income for the surrounding county is $61,659 compared to the national median of $69,021. The median age of people living in Boardman is 28.9 years.
Boardman Weather
The average high temperature in July is 89 degrees, with an average low temperature in January of 28.9 degrees. The average rainfall is approximately 8.7 inches per year, with 3.6 inches of snow per year.
