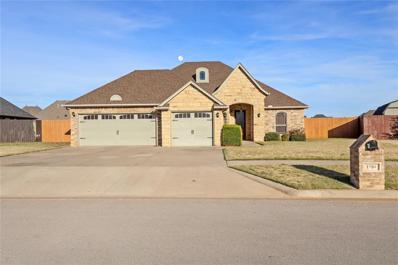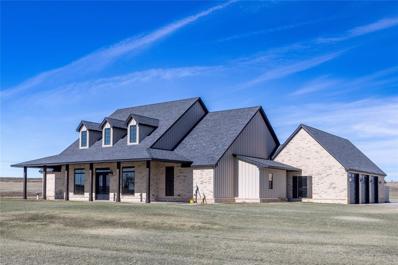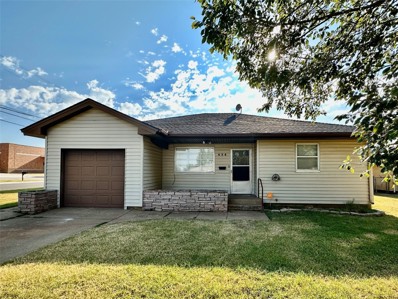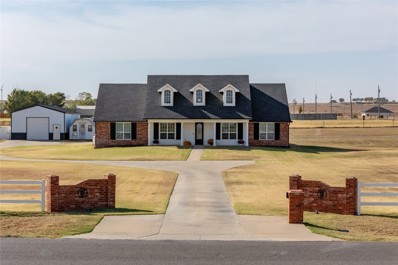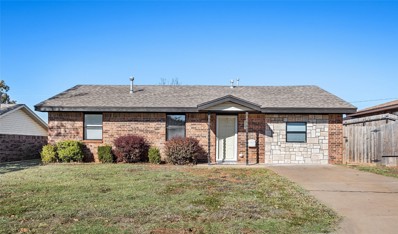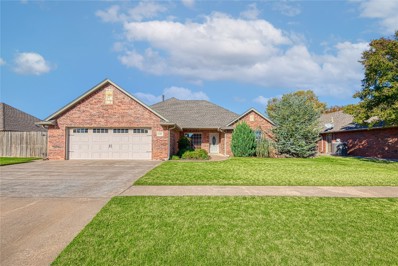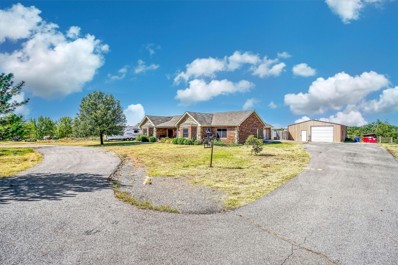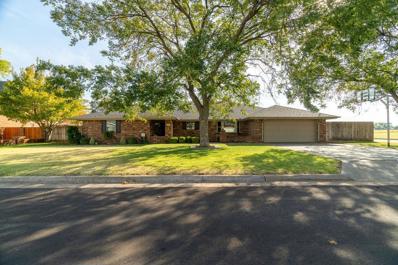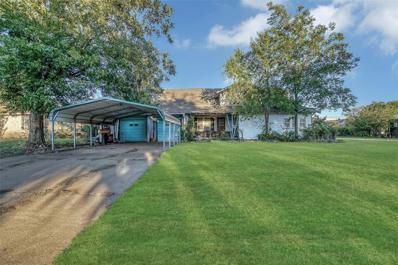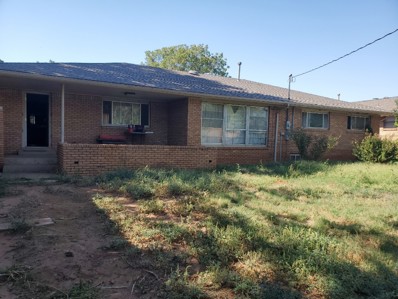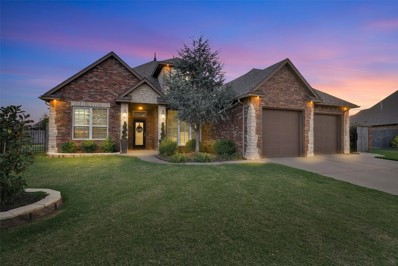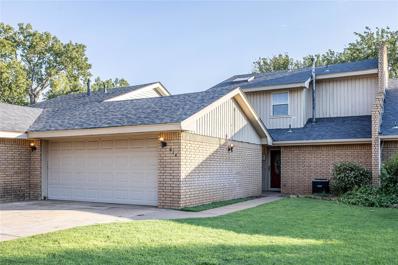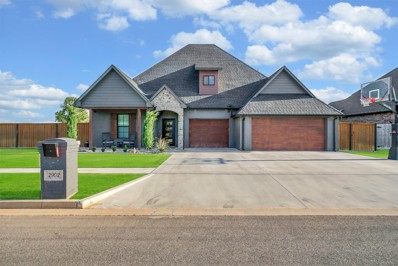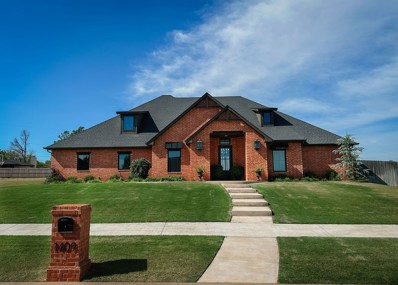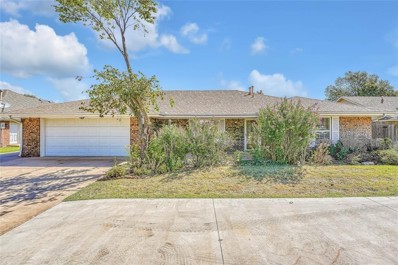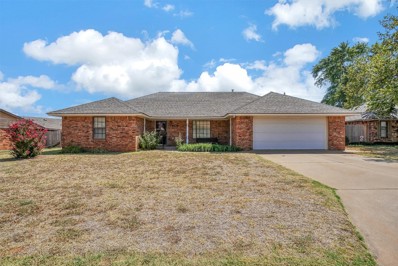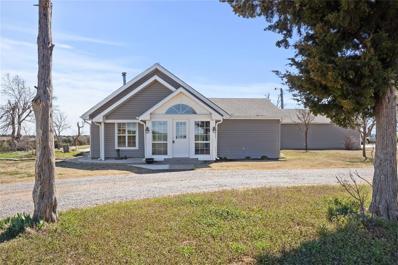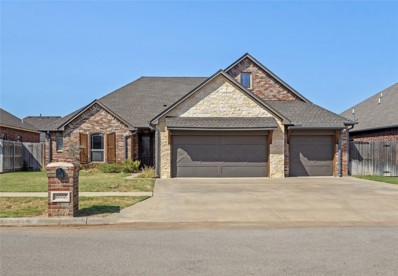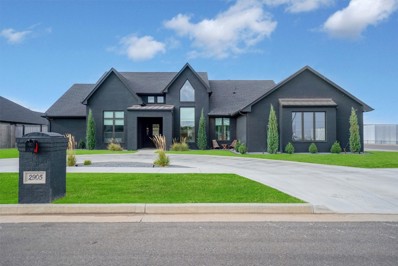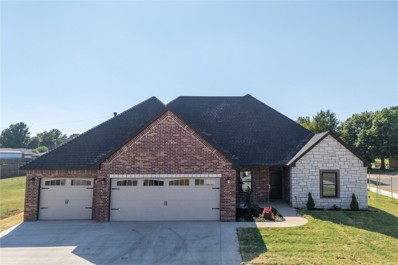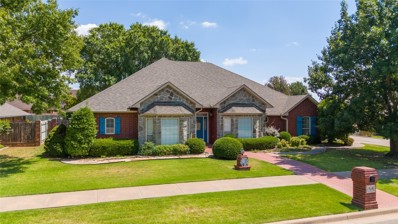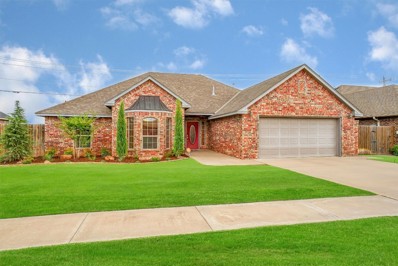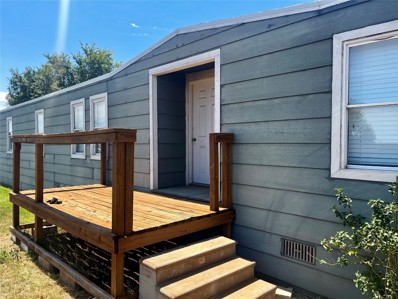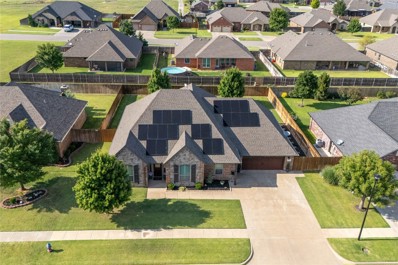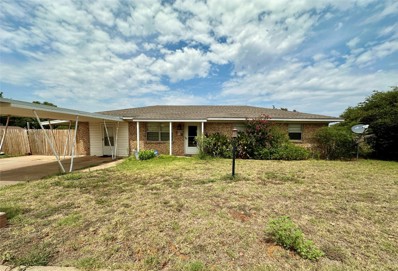Weatherford OK Homes for Sale
- Type:
- Single Family
- Sq.Ft.:
- 1,812
- Status:
- NEW LISTING
- Beds:
- 3
- Lot size:
- 0.21 Acres
- Year built:
- 2013
- Baths:
- 3.00
- MLS#:
- 1145431
- Subdivision:
- Weatherford Eagle Heights
ADDITIONAL INFORMATION
Beautiful Tudor styled home in Prestigious Eagle Heights. Stone/Brick exterior. High ceilings with custom crown molding. Tiled floors in the entry foyer, with office access directly off entry with wood floors. Entry opens to a spacious oversized carpeted living space with a stone gas log fireplace. Living/Kitchen open floor plan with large bar offering room for 5 to 6 bar stools, custom knotty alder cabinets, granite counters, stainless appliances, tiled flooring & spacious kitchen dining area. Kitchen dining & living areas offer a stoned face fireplace, large windows & lots of natural lighting. Oversized primary suite with HUGE primary bath, jetted tub, large tiled walk-in shower & his & her granite countered vanities. Spacious-sized guest bedrooms with deep closets, large hall built-in storage cabinets, 3 car garage & 10-person floor safe for those stormy nights. Spacious back yard, large covered patio, sprinkler system & wood privacy fence. This home is a MUST SEE!!!! ***Fridge, washer / dryer will be sold with the home.
$1,150,000
23913 E 1046 Road Weatherford, OK 73096
- Type:
- Single Family
- Sq.Ft.:
- 4,020
- Status:
- NEW LISTING
- Beds:
- 4
- Lot size:
- 4.58 Acres
- Year built:
- 2023
- Baths:
- 6.00
- MLS#:
- 1144712
- Subdivision:
- Hill Vly
ADDITIONAL INFORMATION
Welcome to Your Dream Home! This custom-built masterpiece seamlessly blends luxury and functionality, offering thoughtful details in every corner to elevate your lifestyle. The gourmet kitchen is the heart of this home, designed to be both stunning and practical. It features soft-close drawers, under-counter lighting, and an island brimming with storage. The island also boasts built-in plugs and a sleek ice maker, making it perfect for hosting gatherings or handling your everyday needs. Say goodbye to clutter with the oversized pantry, an organized haven with open shelving that keeps all your essentials neatly within reach. Every bedroom in this home is a private retreat, each complete with its own ensuite bath for ultimate comfort and privacy. The primary suite takes luxury to the next level with two massive closets featuring built-in dressers. The spa-like primary bath includes thoughtful touches like in-drawer plugs for hair tools and dual heaters, creating a warm and relaxing environment for your daily routine. Need flexibility? The office space easily transforms into an extra bedroom, giving you the adaptability to fit your evolving lifestyle. Practicality meets efficiency with the oversized three-car garage, featuring 10' x 10' doors, and a spray-foamed attic for superior energy conservation. Step outside to enjoy a lush yard equipped with a sprinkler system and seasonal convenience with Christmas light plugs on a timer built into the eaves. Finally, modern amenities make life effortless. A Culligan water softener, reverse osmosis system, and two tankless hot water heaters ensure you live in comfort and efficiency every day. The laundry room includes a dog wash. Lastly, there is a 25x40 outbuilding. This home is more than a house—it’s a dream come to life, perfectly designed for modern living. Schedule your tour today to experience this stunning blend of style, convenience, and innovation!
- Type:
- Single Family
- Sq.Ft.:
- 1,047
- Status:
- Active
- Beds:
- 2
- Lot size:
- 0.24 Acres
- Year built:
- 1956
- Baths:
- 1.00
- MLS#:
- 1144322
- Subdivision:
- Weatherford Kaiser
ADDITIONAL INFORMATION
Great opportunity for a 1st time homebuyers or for an investor looking to expand their portfolio... This adorable 2 bedroom 1 bath home is walking distance to East Intermediate School. Large spacious living area with large window offering lots of natural lighting. Kitchen offers stylish black cabinets, white subway tiled counters and backsplash and spacious kitchen dining area. Oversized bedrooms with great closet space. Bath is oversized with recently updated walk-in shower. Home offers vinyl plank floors, acoustic stye ceilings throughout, garage utility & New roof in 2018. Currently rented, but can be sold as to an owner occupant. Current rental income is $800 monthly / $9600 Yearly and has had a 100% occupancy rate.
- Type:
- Single Family
- Sq.Ft.:
- 2,624
- Status:
- Active
- Beds:
- 3
- Lot size:
- 5 Acres
- Year built:
- 2011
- Baths:
- 2.00
- MLS#:
- 1144253
- Subdivision:
- Rural
ADDITIONAL INFORMATION
Beautiful custom home on 5 acres just north of Weatherford! Perfect country location just minutes away from town. Just before you step inside the front door there is a large covered front porch ready for rocking chairs as you drink coffee or tea! Once inside you will be wowed by 21 foot ceilings in the living room. Stay warm by the propane stone fireplace this winter! Open floor plan featuring formal dining and chef's kitchen with island seating! Double ovens, counter tops for days and breakfast area. Walk in pantry serves a dual purpose as a safe room! Office is located just off the great room whether you need a home office or a playroom. Primary suite features double closets, door to secluded back patio, primary bath has double sinks, vanity area, large walk in tile shower. Two additional bedrooms, & upstairs bonus room--currently a media room. This home is on private water well & septic and has a Generac generator. Attached 3 car garage, 24x50 shop, 24x30 shop insulated with minisplit, 36x30 horse barn w/ stalls, and as if that wasn't enough 2 acre bonus area with plenty of room for two horses or to expand your property! Peaceful country living awaits!
- Type:
- Single Family
- Sq.Ft.:
- 1,260
- Status:
- Active
- Beds:
- 3
- Lot size:
- 0.15 Acres
- Year built:
- 1980
- Baths:
- 2.00
- MLS#:
- 1144108
- Subdivision:
- Weatherford Western Hills
ADDITIONAL INFORMATION
Adorable 3 Bedroom 2 Bath home with open floor plan and BONUS: 25 X 24 detached garage / shop w/ alley access to the 2 overhead doors. New Owner's Suite features a large tiled walk-in shower w/ open vanity. Enjoy the granite countertops in the Kitchen with light and bright painted cabinets, range, dishwasher, and space saver microwave vent hood plus refrigerator remains with home. All Bedrooms & Living Room have ceiling fans. Updated double pane windows throughout. Popcorn ceilings recently scraped, re-textured & painted. You will love the expansive covered patio for extra entertaining space or to BBQ on a sunny day. In addition to the 600 sq. ft. detached shop / garage is also a nice storage building for mower / lawn equipment. Put this one on your short list to see. Move in ready! Seller is offering a $2,000 flooring allowance.
- Type:
- Single Family
- Sq.Ft.:
- 1,944
- Status:
- Active
- Beds:
- 3
- Lot size:
- 0.24 Acres
- Year built:
- 2008
- Baths:
- 2.00
- MLS#:
- 1143402
- Subdivision:
- Weatherford Prairie West Estates
ADDITIONAL INFORMATION
Welcome to this charming three-bedroom, two-bathroom home, featuring a traditional split floor plan for optimal privacy and convenience. The spacious open-concept living area seamlessly connects the kitchen, dining, and family space, perfect for both family gatherings and entertaining. Beautiful finishes include, plantation shutters, solid surface countertops and custom painting. The main en-suite features an oversized closet, jetted tub and spacious walk in shower. The large laundry room is right off of the garage and adds extra functionality and storage. The home is equipped with a reliable whole house Koehler generator for peace of mind. Enjoy the outdoors from your covered patio, ideal for relaxing or dining al fresco. Additional highlights include a secure safe room for added safety. This home offers comfort, style, and practicality in one well-designed package in a desirable neighborhood. NEW ROOF 2024!
- Type:
- Single Family
- Sq.Ft.:
- 3,159
- Status:
- Active
- Beds:
- 3
- Lot size:
- 5.1 Acres
- Year built:
- 2002
- Baths:
- 2.00
- MLS#:
- 1142988
- Subdivision:
- Rural
ADDITIONAL INFORMATION
Welcome to your relaxing country retreat! This charming home boasts 3 bedrooms and 2 bathrooms, offering comfortable living on a generous 5-acre lot. The property features a fully finished basement and a versatile bonus room, perfect for a home office, gym, or additional living space. Enjoy the convenience of a large shop with electricity, ideal for hobbies or storage. For equestrian enthusiasts, the property includes a horse barn complete with a tack area and stalls. Situated at the end of a peaceful dead-end road, this home ensures privacy and calm. The property is securely fenced with pipe and braided wire rope, along with a wooden privacy fence and a concrete footer around the backyard, providing both safety and visual appeal. Additionally, Renewal by Anderson windows throughout the home offer energy efficiency and modern comfort. Don’t miss out on this unique opportunity to own a slice of country living!
- Type:
- Single Family
- Sq.Ft.:
- 3,226
- Status:
- Active
- Beds:
- 4
- Lot size:
- 0.27 Acres
- Year built:
- 1980
- Baths:
- 3.00
- MLS#:
- 1141920
- Subdivision:
- Weatherford Park Estates
ADDITIONAL INFORMATION
Welcome to 2000 Peach, a beautiful 4-bedroom, 3-bath home on a spacious corner lot that has it all! Step inside to discover a large, inviting kitchen with granite countertops, rich stained wood cabinets, and plenty of room for gatherings. This home offers two cozy living areas plus a finished basement, providing ample space for both relaxation and entertainment. Outdoors, you'll find a stunning 40x16 heated saltwater pool, an outdoor sound system, a pergola perfect for lounging, and an underground sprinkler system for easy maintenance. With recent updates including new HVAC, a tankless water heater, new carpet, and a fresh fence, this home is truly move-in ready. Schedule a tour to see this exceptional property in person!
- Type:
- Single Family
- Sq.Ft.:
- 2,392
- Status:
- Active
- Beds:
- 4
- Lot size:
- 0.26 Acres
- Year built:
- 1950
- Baths:
- 2.00
- MLS#:
- 1141123
- Subdivision:
- Weatherford Normal
ADDITIONAL INFORMATION
Welcome to this handyman special 4-bedroom, 2-bathroom home nestled in the heart of Weatherford, OK! With hardwood flooring in the downstairs area that infuses warmth and character into every room, this property provides an exceptional canvas for your vision. Featuring spacious living room & large lot! Conveniently located between Main Street & SWOSU. Let’s uncover the potential of this remarkable property together! Hurry & schedule your showings now!
- Type:
- Single Family
- Sq.Ft.:
- 2,136
- Status:
- Active
- Beds:
- 3
- Lot size:
- 0.2 Acres
- Year built:
- 1960
- Baths:
- 2.00
- MLS#:
- 1139764
- Subdivision:
- Weatherford Huber
ADDITIONAL INFORMATION
Welcome to 916 N Kansas St, Weatherford, OK! This spacious single-family home offers 3 bedrooms, 2 bathrooms, and 2,136 sqft of living space, perfect for comfortable living. Built in 1960, this home features an attached 2-car garage, a 3-year-old roof, and a 1-year-old HVAC system. With no foundation issues and a great layout, this home provides an excellent opportunity for buyers looking for a reliable property. The home is vacant and ready for new owners.
- Type:
- Single Family
- Sq.Ft.:
- 3,652
- Status:
- Active
- Beds:
- 5
- Lot size:
- 0.28 Acres
- Year built:
- 2013
- Baths:
- 4.00
- MLS#:
- 1139027
- Subdivision:
- Weatherford Eagle Heights
ADDITIONAL INFORMATION
Welcome to this exquisite 4-bedroom, 3.5-bath home located in Western Oklahoma, where style meets functionality in a tranquil cul-de-sac setting. As you step inside, you are greeted by a spacious living room featuring a stunning double-sided fireplace that flows seamlessly into a sunroom bathed in natural light—an ideal space for entertaining guests! The heart of the home is the beautifully designed kitchen, showcasing elegant granite countertops, a large island with seating for six, and a breakfast bar that connects effortlessly to both the dining and living areas. This residence offers two dedicated office spaces, perfectly suited for remote work or study. The primary suite is a true retreat, boasting a generous bedroom, a sleek bathroom with a dual vanity, a walk-in shower, and an expansive walk-in closet that conveniently accesses the laundry room. Upstairs, you will find a self-contained mother-in-law suite, complete with its own living area, bedroom, office space, and full bath—an ideal setup for guests or a private sanctuary for a college student seeking independence while remaining close to home. Step outside to discover your private backyard oasis, featuring a saltwater gunite pool complemented by a gas heater for year-round enjoyment. The spacious backyard, along with a covered patio and pergola, provides the perfect setting for all your entertaining needs. One of the standout features of this property is the fully finished & furnished monolithic poured basement, ensuring superior structural integrity and peace of mind during storm season. Additional highlights include a whole-house generator, two zoned AC units, a new 80-gallon water heater, a wine fridge, and high ceilings throughout the home. With meticulous attention to detail, this elegant and modern residence is a must-see. Don’t miss your chance—schedule your showing today!
$186,500
614 Pecan Weatherford, OK 73096
- Type:
- Condo
- Sq.Ft.:
- 1,519
- Status:
- Active
- Beds:
- 3
- Lot size:
- 0.03 Acres
- Year built:
- 1980
- Baths:
- 3.00
- MLS#:
- 1138637
- Subdivision:
- Sunrise Estates Ii
ADDITIONAL INFORMATION
Effortless Living Awaits! Experience the ultimate in low-maintenance living, where you can trade yard work for weekend getaways. This stunning 3-bedroom, 2.5-bath condo offers the perfect blend of comfort and convenience. The spacious, oversized double garage comes with plenty of additional storage. Step inside to find beautiful, easy-care tile wood-look plank flooring throughout the main level. Indulge in the community’s private in-ground pool, or cook up a feast in the stylish kitchen featuring sleek granite countertops, a tumbled marble backsplash, and stainless steel appliances. A laundry room with an adjacent half bath adds functionality, while the cozy gas log fireplace will make winter evenings warm and inviting. The main-level primary suite offers privacy and convenience, while two additional bedrooms and a full bath are located upstairs, where a brand-new HVAC system ensures year-round comfort. Step outside to your peaceful creekside patio—ideal for unwinding with a good book or enjoying the sights and sounds of nature. The HOA takes care of exterior insurance, yard, and pool maintenance, giving you more time to enjoy life. Don’t miss out on this opportunity! Schedule your appointment today!
- Type:
- Single Family
- Sq.Ft.:
- 2,882
- Status:
- Active
- Beds:
- 4
- Lot size:
- 0.44 Acres
- Year built:
- 2021
- Baths:
- 3.00
- MLS#:
- 1134270
- Subdivision:
- Autumn Rdg Add Ph Iv
ADDITIONAL INFORMATION
Prepare to experience this Dallas style home at 2902 Circle Dr, Weatherford. You will fawn over the spacious open living space with the perfect view of the cozy fireplace adorned with custom tile. Also in perfect view is the kitchen boasting sleek countertops and cabinets tied in with the glass backplash and stainless steel appliances. The mixture of natural lighting + designer light fixtures create the perfect coordination for the ambience of the home. Each of the four bedrooms are intricately designed for comfort and convenience in mind making the spaces perfect for personal space, home office, home gym, or guest accommodations, the bedrooms offer flexibility to suit various needs. All three bathrooms showcase a modern, neutral aesthetic with sleek finishes. The primary bathroom stands out with its double sinks, a spacious walk-in shower, and a luxurious bathtub. Relax by the inviting pool and take advantage of the expansive yard, perfect for outdoor activities and entertaining. Do not miss out on this exquisite home, schedule your showing today!
- Type:
- Single Family
- Sq.Ft.:
- 3,193
- Status:
- Active
- Beds:
- 4
- Lot size:
- 0.52 Acres
- Year built:
- 2020
- Baths:
- 4.00
- MLS#:
- 1136990
- Subdivision:
- Eagle Heights
ADDITIONAL INFORMATION
Fall in LOVE with this stunning fully customized home in Eagle Heights! This home features an open-concept, split bedroom floor plan thoughtfully situated on 2 full lots totaling just over a half-acre with POOL! The neutral color scheme accented with pops of colorful designer wallpaper give this property the perfect balance of character and charm! Not only is this home very functional with wide hallways, large interior STORM SHELTER, oversized side by side stainless refrigerator/freezer, GENERAC GENERATOR, living room built-ins, bricked gas log fireplace and mudroom with built-in lockers, every design detail has been well thought out. Don't miss the swinging cafe doors to access the oversized walk-through pantry with checkered tile flooring and beverage refrigerator, antique pieces incorporated throughout, tiled showers and tub shower surrounds, claw foot bathtub in owner's suite, oversized laundry room also functioning as a mudroom with private access from the driveway. In addition to the in-ground pool, the yard also features a large covered back patio, fully fenced yard, sprinkler system, well maintained bermuda grass and mature landscaping. There are 3 large garage spaces accessible from the driveway PLUS an additional 1 car garage space accessible from the backyard lends itself perfectly for storing a golf cart, plus riding lawnmower, gardening equipment, and pool toys. From inside to out, this entire property is an entertainer's dream! Call today to schedule your viewing of this hard-to-find IMMACULATE property!
- Type:
- Single Family
- Sq.Ft.:
- 2,145
- Status:
- Active
- Beds:
- 3
- Lot size:
- 0.22 Acres
- Year built:
- 1980
- Baths:
- 2.00
- MLS#:
- 1135255
- Subdivision:
- Weatherford Saber Hills Estates
ADDITIONAL INFORMATION
Beautifully maintained home inside and out. Awesome large living room that is open to the kitchen area. Hardwood floors throughout. Extra room has stained concrete, can be a den area, extra living room, or anything. Granite countertops with all new stainless appliances in the kitchen. Oven is a double oven so great for cooking and gatherings. Gas fireplace in living area. Gas heating and gas water heater. Master bedroom has onsuite bathroom. Extra storage in backyard. 21'x16' shop in back with own garage door to alley. Small office off of dining room. Updated windows and doors. Nice, quiet neighborhood. Additions include: Concrete circle driveway, extended concrete driveway area to the north of the house, generator switch with a generac plug, 50 amp rv plug on it's own breaker on the south side of the house. Wired for Vivint home security system. Home has new Nest controls to run the heating and air seamlessly. Newer water heater. The yard space has a lot of landscaping upgrades with flowers and plants.
- Type:
- Single Family
- Sq.Ft.:
- 1,788
- Status:
- Active
- Beds:
- 3
- Lot size:
- 0.24 Acres
- Year built:
- 1980
- Baths:
- 2.00
- MLS#:
- 1134913
- Subdivision:
- Weatherford El Dorado
ADDITIONAL INFORMATION
Charming traditional brick home featuring 3 spacious bedrooms and 2 baths, nested in a peaceful neighborhood. The oversized living room offers a cozy ambiance, perfect for relaxing evenings by the fireplace. The primary bathroom includes a walk-in shower, while the second bath features a convenient walk-in tub. Enjoy the convenience of a backyard storage unit and a generously sized yard, ideal for outdoor activities. Recent updates include a brand-new roof in 2024 and a recently upgraded fence, adding both style and durability to this inviting home. Schedule your showing today!
- Type:
- Single Family
- Sq.Ft.:
- 3,326
- Status:
- Active
- Beds:
- 3
- Lot size:
- 2.74 Acres
- Year built:
- 1930
- Baths:
- 3.00
- MLS#:
- 1134954
- Subdivision:
- Na
ADDITIONAL INFORMATION
If you're looking for a cozy and comfortable place to call home, look no further than this amazing property! You'll love the peace and quiet of living on a large lot with plenty of room for gardening, animals, or hobbies. This home has three bedrooms and three bathrooms, two living areas, plus a bonus room that can be used as an office or playroom. The kitchen and dining area are open and inviting, ideal for cooking and entertaining. The original portion of this home was built in 1930 with a large expansion of the home in 1982. Both portions of the home were built with 6" studs! You'll also enjoy the convenience of having a two-car garage plus a 40'x50' plus an office area workshop for your projects. Don't miss this opportunity to own your slice of paradise in the country, just minutes away from Weatherford and Hydro. Surface rights only. White shop could be purchased at an additional price. Exact acreage to be determined, around 2.5-3 acres roughly.
- Type:
- Single Family
- Sq.Ft.:
- 1,982
- Status:
- Active
- Beds:
- 4
- Lot size:
- 0.16 Acres
- Year built:
- 2016
- Baths:
- 2.00
- MLS#:
- 1134576
- Subdivision:
- Weatherford Autumn Ridge
ADDITIONAL INFORMATION
Beautiful modern color palette of soft greys in this gently lived in Autumn Ridge home. Four bedrooms or three bedrooms and study. Custom cabinets w/glazed finish in Kitchen. Large center island w/bar is perfect for extra dining space or serving. Large walk-in pantry for extra storage plus custom built-in hutch / cabint in dining rm. Hardwood flooring in entry, kitchen, dining, living room, walkways and the study. Tile in baths and laundry. BONUS: SAFE ROOM! For peace of mind during storm season. Spacious owners retreat features relaxing bath with soaking tub and large tiled walk-in shower. Split bedroom plan with bedroom 3 being oversized and featuring double closets and built-in desk. Crown molding and wide base. Low E vinyl windows, high efficient CH&A, Full sprinkler system, rain gutters, and large covered patio compete the exterior. Put this beauty on your short list to see.
- Type:
- Single Family
- Sq.Ft.:
- 2,577
- Status:
- Active
- Beds:
- 3
- Lot size:
- 0.25 Acres
- Year built:
- 2023
- Baths:
- 3.00
- MLS#:
- 1134267
- Subdivision:
- Autumn Rdg Add Ph Iv
ADDITIONAL INFORMATION
Experience modern farmhouse living with designer features throughout the entirety of this 3 bedroom, 3 bathroom home. Situation on a corner lot in a serene neighborhood with curb appeal all around. Embrace the ambient light fixtures and tall ceilings throughout. The gas fireplace makes the perfect focal point in this spacious living area complimented by the custom tile wall. The open kitchen area boasts quartz countertops, sleek cabinets and backsplash, as well as stainless steel appliances. Don't forget to get a view of the walk in pantry featuring open shelving and gorgeous backsplash + countertops matching the kitchen. In each bedroom you can enjoy the trendy ambient lighting, spaciousness, as as neutral colors. Upon entrance of the primary bathroom you are greeted by the elegant freestanding bathtub complimented by the custom tile wall. Also featured in the primary bathroom is the separate vanities, walk in shower, and the walk in closet + laundry area conveniently attached. The covered patio and spacious backyard make this home the perfect package. Schedule your showing to experience this home in person, you will love it!
- Type:
- Single Family
- Sq.Ft.:
- 2,487
- Status:
- Active
- Beds:
- 4
- Lot size:
- 0.25 Acres
- Year built:
- 2024
- Baths:
- 3.00
- MLS#:
- 1132241
- Subdivision:
- Weatherford Eagle Heights
ADDITIONAL INFORMATION
**Seller offering $10,000 in seller concessions, at list price to go towards buyers closing costs!** Envision a newly constructed home where the living room's expanse seamlessly integrates with not one, but two dining areas, all converging upon a central, open-concept kitchen. This architectural harmony offers an inviting space for both lively gatherings and tranquil moments. The residence thoughtfully accommodates guests with two cozy bedrooms connected by a Jack-and-Jill bathroom, ensuring privacy and convenience. Additionally, the versatility of a spacious fourth bedroom presents the opportunity for a serene home office or a private retreat. Storage is abundant, allowing for an organized and clutter-free environment. Outside, the covered back porch provides a sheltered haven for relaxation or entertainment, while the generous three-car garage caters to both practical needs and automotive enthusiasts. This home is a testament to modern design, where functionality meets elegance. (Tax amount to be determined)
- Type:
- Single Family
- Sq.Ft.:
- 2,719
- Status:
- Active
- Beds:
- 3
- Lot size:
- 0.3 Acres
- Year built:
- 1998
- Baths:
- 3.00
- MLS#:
- 1132012
- Subdivision:
- Weatherford Woodlands Phase Ii
ADDITIONAL INFORMATION
Make 1318 Sycamore St. your next home with a whopping 2,719 square feet of living space. With three bedrooms, two and half baths, space for an office or playroom, and a basement for peace of mind during turbulent weather, there's plenty of space for a family to grow. Upon entry through the front door, there's space for a formal dining on one side and French doors open to space that could be used for an at home office or playroom. The living room is complete with builtins and a gas log fireplace. The living room spills into the kitchen and offers space for a breakfast nook along with bar seating. A double oven, spacious pantry and room for either an oversized fridge or an upright deep freeze in the kitchen make this a chef's dream. The laundry room is also equipped with a sink and enough cabinets for storage. Basement access is by the three car garage. The master bedroom is located on the north end of the house and offers entry to and from the back covered patio. The master bath offers double vanities, a jetted tub and a stand alone shower. The master closet is truly what dreams are made of with a window for natural light and plenty of space. On the opposite end of the house is where the two secondary rooms are with a full bathroom between them. This house does not skimp on the built in cabinetry and deep closets. Some notable features of the home include a Kenmore water softener, RainBird sprinkler system, a new hot water tank (2024, a/c unit replaced August 2023, Generac generator that was serviced this year, gas line for an outdoor grill, Vivint security system, and a staircase to the attic for easy access. Roof was replaced in 2017. Listing agent is related to executor of trust.
- Type:
- Single Family
- Sq.Ft.:
- 2,346
- Status:
- Active
- Beds:
- 3
- Lot size:
- 0.17 Acres
- Year built:
- 2011
- Baths:
- 2.00
- MLS#:
- 1130456
- Subdivision:
- Weatherford Woodlands
ADDITIONAL INFORMATION
Welcome to 1208 Chestnut Place, Weatherford, OK—a meticulously maintained home that has had only one owner since its construction in 2011. This charming 3-bedroom, 2-bathroom residence boasts a thoughtfully designed split floor plan, ensuring privacy for the primary suite, while an open-concept layout connects the main living areas seamlessly. The attention to detail in this home is evident from the moment you step inside. Special bull-nosing corners and elegant crown molding add a touch of sophistication throughout. The heart of the home features a spacious living area that flows effortlessly into the kitchen and dining spaces. The kitchen is a chef's delight, complete with gorgeous granite countertops, a cozy breakfast nook, and a new dishwasher installed in 2020. A standout feature of this home is the dedicated office/study. Accessed through French doors, this space is adorned with beautiful hardwood flooring, built-in cabinetry, and tall bay windows that offer a serene view of the quiet street outside. The primary suite is a true retreat, featuring a walk-in tiled shower, a separate whirlpool tub, and ample space for relaxation. The guest rooms are equally inviting, with the added convenience of a safe room that doubles as a spacious closet in one of the bedrooms. The guest bathroom is well-appointed with a shower/tub combo and double vanities. Practicality is not overlooked in this home, with a large laundry room offering plenty of storage and workspace. Located in a peaceful neighborhood, 1208 Chestnut Place is a perfect blend of comfort, style, and functionality—ideal for those seeking a quality home in Weatherford. The neighborhood HOA covers watering and lawn care! Don’t miss the opportunity to make this beautiful property your own!
- Type:
- Single Family
- Sq.Ft.:
- 1,440
- Status:
- Active
- Beds:
- 4
- Lot size:
- 1 Acres
- Year built:
- 1978
- Baths:
- 2.00
- MLS#:
- 1130433
- Subdivision:
- N/a
ADDITIONAL INFORMATION
Rural living on 1 acre south of Weatherford, with a shop and plenty of room for your animals. An open floor plan in a 4 bed, 2-bathroom double-wide on an acre lot with a 30x40 approximately shop can create a spacious, airy feel inside the home. With an open floor plan, the living room, dining area, and kitchen would flow seamlessly together without walls separating them, allowing for easier movement and a more social environment. This setup is perfect for entertaining or for who enjoys a more connected living space. The 1-acre lot offers plenty of outdoor space, while the shop provides a dedicated area for projects, storage, or even a small business. This combination of open interior space and expansive outdoor area makes for a versatile and comfortable living arrangement. House was completely updated 4 yrs. ago with all new sheet rock and paint, and the a/c unit as well. The roof is also 4 yrs. old.
- Type:
- Single Family
- Sq.Ft.:
- 2,683
- Status:
- Active
- Beds:
- 4
- Lot size:
- 0.24 Acres
- Year built:
- 2013
- Baths:
- 2.00
- MLS#:
- 1130434
- Subdivision:
- Weatherford Prairie West Estates
ADDITIONAL INFORMATION
Welcome to this beautiful and energy-efficient home nestled in a wonderful neighborhood! Open-concept layout with generous living space, high ceilings, and abundant natural light. You'll love the Owner's suite complete with jetted tub, double vanity, walk-in closet, tile shower and patio door. Home is equipped with a state-of-the-art solar panel system that significantly reduces your electricity bills including a new 6 ton Carrier AC. This property offers an array of features including plantation shutters, extended concrete walkways, security system, a dedicated safe room, an extra room for various uses, and a well-designed office space. Call today for your private viewing!
- Type:
- Single Family
- Sq.Ft.:
- 1,404
- Status:
- Active
- Beds:
- 3
- Lot size:
- 0.24 Acres
- Year built:
- 1970
- Baths:
- 2.00
- MLS#:
- 1129854
- Subdivision:
- Quail Canyon Second Add
ADDITIONAL INFORMATION
This spacious rural property is located in a small neighborhood just outside of Weatherford. Sitting on an extra-large lot this property has plenty of room for gardening or even hosting a large gathering around the firepit on those chilling fall evenings! Inside the home you will find three bedrooms, two bathrooms, large laundry room with tons of room for storage, and a spacious open concept living, dinning, & kitchen. The kitchen features beautiful new countertops and an updated open layout. New LVP flooring has been installed throughout the home.

Listings courtesy of MLSOK as distributed by MLS GRID. Based on information submitted to the MLS GRID as of {{last updated}}. All data is obtained from various sources and may not have been verified by broker or MLS GRID. Supplied Open House Information is subject to change without notice. All information should be independently reviewed and verified for accuracy. Properties may or may not be listed by the office/agent presenting the information. Properties displayed may be listed or sold by various participants in the MLS. Copyright© 2024 MLSOK, Inc. This information is believed to be accurate but is not guaranteed. Subject to verification by all parties. The listing information being provided is for consumers’ personal, non-commercial use and may not be used for any purpose other than to identify prospective properties consumers may be interested in purchasing. This data is copyrighted and may not be transmitted, retransmitted, copied, framed, repurposed, or altered in any way for any other site, individual and/or purpose without the express written permission of MLSOK, Inc. Information last updated on {{last updated}}
Weatherford Real Estate
The median home value in Weatherford, OK is $225,500. This is higher than the county median home value of $153,300. The national median home value is $338,100. The average price of homes sold in Weatherford, OK is $225,500. Approximately 44.02% of Weatherford homes are owned, compared to 43.9% rented, while 12.08% are vacant. Weatherford real estate listings include condos, townhomes, and single family homes for sale. Commercial properties are also available. If you see a property you’re interested in, contact a Weatherford real estate agent to arrange a tour today!
Weatherford, Oklahoma has a population of 12,034. Weatherford is less family-centric than the surrounding county with 33.74% of the households containing married families with children. The county average for households married with children is 37.95%.
The median household income in Weatherford, Oklahoma is $51,500. The median household income for the surrounding county is $55,074 compared to the national median of $69,021. The median age of people living in Weatherford is 24.2 years.
Weatherford Weather
The average high temperature in July is 93.8 degrees, with an average low temperature in January of 24.8 degrees. The average rainfall is approximately 31.9 inches per year, with 6.4 inches of snow per year.
