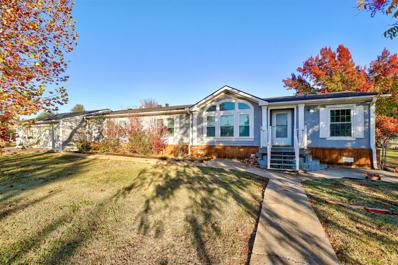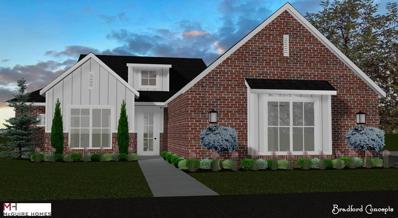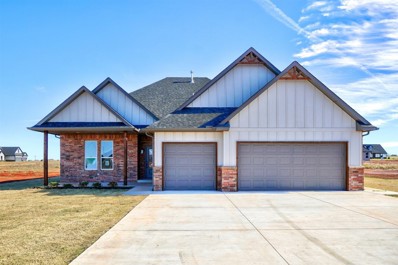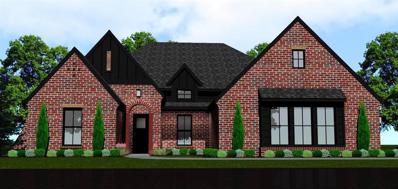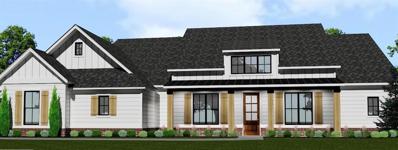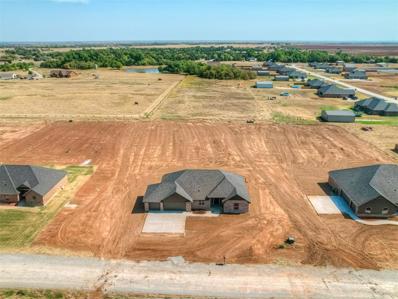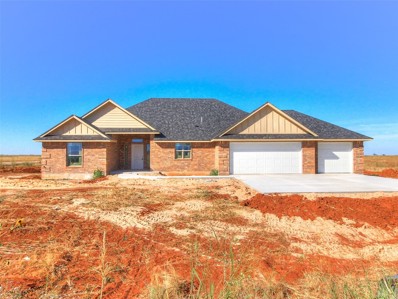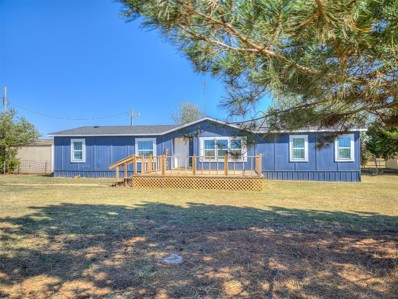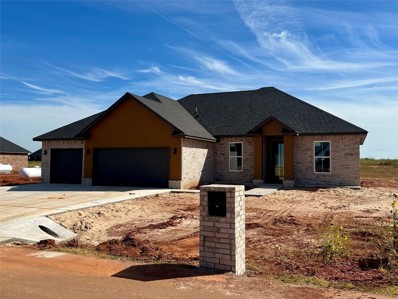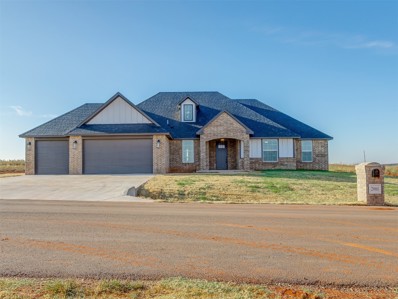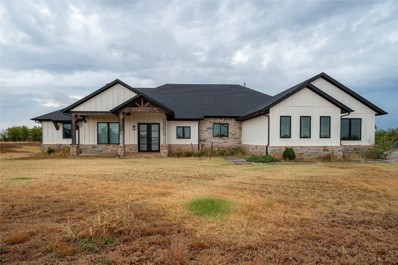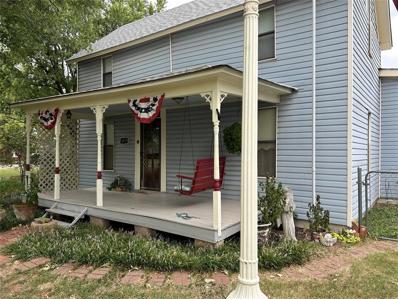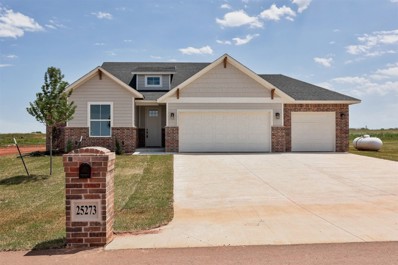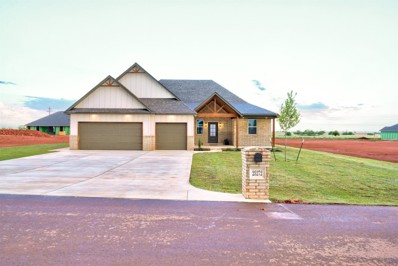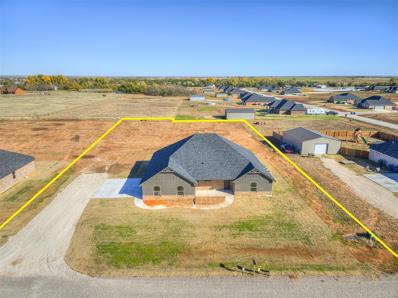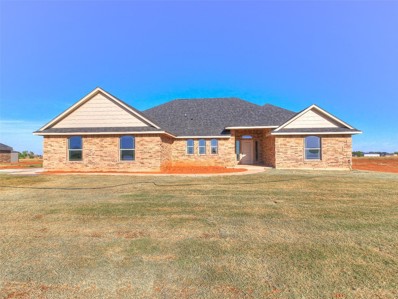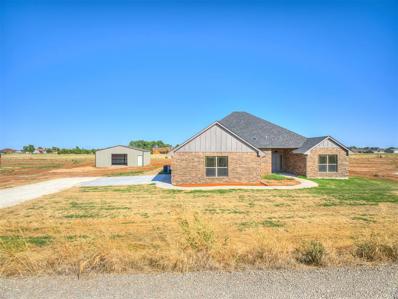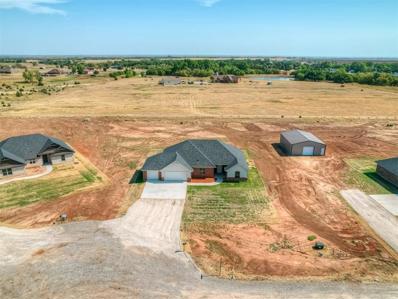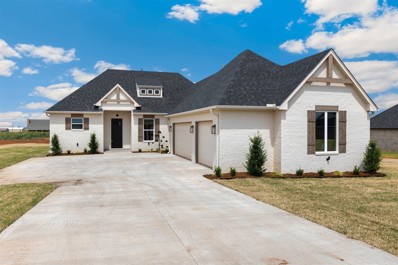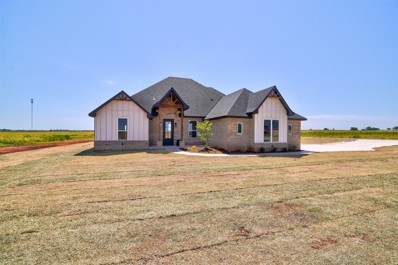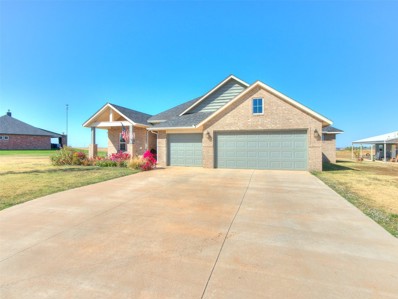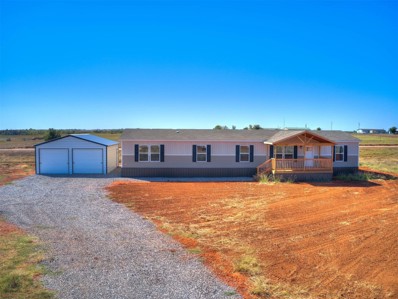Cashion OK Homes for Sale
- Type:
- Single Family
- Sq.Ft.:
- 1,848
- Status:
- NEW LISTING
- Beds:
- 3
- Lot size:
- 2 Acres
- Year built:
- 1995
- Baths:
- 2.00
- MLS#:
- 1144431
- Subdivision:
- Eaton Add To Cashion
ADDITIONAL INFORMATION
Welcome to 101 E Broadway Ave, where charm meets functionality in this beautifully designed 3-bedroom, 2-bathroom home. With 1,848 square feet of living space, this property is perfect for anyone looking for comfort, style, and versatility. Step inside to find an abundance of natural light that enhances the warmth of the wood-like flooring throughout. The home features multiple living areas, providing endless possibilities for a separate formal dining room or family room. Cozy up to one of the two fireplaces in the living spaces, perfect for relaxing evenings or entertaining guests. The spacious rooms and closets offer plenty of space for storage, while the primary bathroom is a true retreat, featuring dual sinks, a luxurious soaker tub, and ample space to unwind. A separate laundry room adds convenience and keeps things organized. Outside, you’ll find a fenced backyard shaded by beautiful, mature trees—a serene spot for outdoor activities or simply enjoying the fresh air. Don’t miss the opportunity to make this versatile and inviting home your own! Schedule a showing today and discover all the possibilities that await at 101 E Broadway Ave.
$385,000
25102 Ethan Street Cashion, OK 73016
- Type:
- Single Family
- Sq.Ft.:
- 1,890
- Status:
- Active
- Beds:
- 3
- Lot size:
- 0.5 Acres
- Year built:
- 2024
- Baths:
- 3.00
- MLS#:
- 1144371
- Subdivision:
- Magnolia Estates
ADDITIONAL INFORMATION
This stunning modern farmhouse, situated on a generous 1/2-acre lot, offers a perfect blend of contemporary design and functional living space. With 3 spacious bedrooms, 2.1 bathrooms, and a large 3-car garage, this home provides ample room for both everyday living and entertaining. The gourmet kitchen features high-end GE appliances and elegant soft-close drawers and doors, ensuring both style and practicality. The beautiful primary suite is a true retreat, complete with a luxurious bathroom and a large walk-in closet. The home also includes a convenient walk-in pantry, ideal for additional storage. The secondary bedrooms share a well-appointed Jack and Jill bath, offering both convenience and privacy. Outside, the property boasts a fully irrigated lawn with a sprinkler system, while the nearby neighborhood park offers a great outdoor space for recreation. Whether you’re relaxing in the thoughtfully designed interiors or enjoying the tranquil surroundings, this home combines modern luxury with everyday comfort.
$399,900
25159 Ethan Street Cashion, OK 73016
Open House:
Sunday, 12/1 2:00-4:00PM
- Type:
- Single Family
- Sq.Ft.:
- 1,994
- Status:
- Active
- Beds:
- 4
- Lot size:
- 0.5 Acres
- Year built:
- 2024
- Baths:
- 3.00
- MLS#:
- 1140970
- Subdivision:
- Magnolia Estates
ADDITIONAL INFORMATION
Builder & preferred lender is offering a combination of $7500 Incentives to spend your way!! A little moody…a little traditional and a whole lot of LOVELY! Come inside to this precious home on Ethan St! This stunning home has so much to offer! Inside you’ll find a gorgeous kitchen with stained cabinetry, quartz countertops and eye catching backsplash! Cozy up to your fireplace this winter and enjoy the textured tile that’s sure to impress! You’ll also find 4 bedrooms, one on the same side as the master, which would be a perfect nursery or office! The other two opposite of the home with a full bath between! Outdoors you’ve got plenty of room for a shop or pool! This home has several upgrades throughout which include tons of storage, soft close cabinets, fully insulated garage walls, ceiling and doors, full wrap gutters and sprinkler system! Don’t miss out on this adorable home in the quaint town of Cashion!
- Type:
- Single Family
- Sq.Ft.:
- 2,566
- Status:
- Active
- Beds:
- 3
- Lot size:
- 0.5 Acres
- Year built:
- 2024
- Baths:
- 3.00
- MLS#:
- 1141115
- Subdivision:
- Cashion Lakes
ADDITIONAL INFORMATION
Welcome to your dream home with pond views!! This premiere neighborhood is within walking distance of the top-notch Cashion schools. Step inside to find a bright and open one story layout featuring 3 bedrooms, 2 and a half bathrooms and a dedicated study. The heart of the home is the modern kitchen with a walk-in pantry, large island, gas stovetop and built in microwave and oven. Retreat to the primary suite, which has his and her walk-in closets and a luxurious ensuite with his and her vanities and a relaxing soaking tub. With a three-car garage, you'll have plenty of space for vehicles and toys. Buildings and shops are allowed in this neighborhood. Enjoy the serene views of the pond from your large covered back patio! If this home isn't perfect for you - we have others coming up! Schedule a tour today!
- Type:
- Single Family
- Sq.Ft.:
- 2,595
- Status:
- Active
- Beds:
- 3
- Lot size:
- 0.5 Acres
- Year built:
- 2024
- Baths:
- 3.00
- MLS#:
- 1141100
- Subdivision:
- Cashion Lakes
ADDITIONAL INFORMATION
Welcome to your dream home with pond views!! This premiere neighborhood is within walking distance of the top-notch Cashion schools. Step inside to find a bright and open one story layout featuring 3 bedrooms, 2 and a half bathrooms, a cozy game room and a dedicated study. The heart of the home is the modern kitchen with a walk-in pantry, large island, gas stovetop and built in microwave and oven. Retreat to the primary suite, which has a huge walk-in closet and a luxurious ensuite with his and her vanities and a relaxing soaking tub. With a three-car garage, you'll have plenty of space for vehicles and toys. Buildings and shops are allowed in this neighborhood. Enjoy the serene views of the pond from your large covered back patio! If this home isn't perfect for you - we have others coming up! Schedule a tour today!
- Type:
- Single Family
- Sq.Ft.:
- 1,786
- Status:
- Active
- Beds:
- 4
- Lot size:
- 1 Acres
- Year built:
- 2024
- Baths:
- 3.00
- MLS#:
- 1138469
- Subdivision:
- Cashion Estates
ADDITIONAL INFORMATION
Builder is offering $5,000 towards upgrades, closing costs, or rate buy down! New home on an ACRE! Ask about adding a 30x40 shop with a concrete pad, overhead door, walk thru door, and moisture barrier insulation for $22,500! 4 Beds/ 3 Baths/ 3 car garage. The kitchen features granite countertops, stained cabinets, a pantry, an island, & a large dining space. The split floor plan puts the master suite separate from the other 3 bedrooms, is big enough for your oversized furniture, & has a spacious closet! The master bath provides 2 sinks, a soaker tub & a walk-in tiled shower. The front two secondary bedrooms are separated by a full bath. The 4th bedroom at the back of the home has its own attached full bathroom! This would make a great guest/in-law suite. See photos for floorplan. Located in the sought after Cashion School District!
- Type:
- Single Family
- Sq.Ft.:
- 1,934
- Status:
- Active
- Beds:
- 4
- Lot size:
- 1 Acres
- Year built:
- 2024
- Baths:
- 3.00
- MLS#:
- 1127775
- Subdivision:
- Cashion Estates
ADDITIONAL INFORMATION
BUILDER OFFERING $5,000 towards buyer concessions!!! Very popular floorplan!!! This home has 4 bedrooms with 3 full bathrooms. Do you want visitors to have their own private bathroom? Maybe a teenage daughter who takes over & doesn't share the bathroom well? Maybe a mother in law who needs some space of her own? Whatever your reason is you will love having this additional full private bathroom! This "mother-in-law" room and the other 2 secondary bedrooms w/ their full bathroom are located on one side of the home, while the Primary Suite is tucked away on the other side. This primary suite has 2 separate vanities so no more frustration w/ your partners things on your side. This bathroom also features a deep soaking tub & a separate shower. Step through this bath & into the large closet. In the main area of the home you will love the open concept. The living room, dining room & kitchen all overlook each other w/ an island in the center w/ space for counter seating. The kitchen has stainless steel appliances, lots of cabinet & counter space making cooking easier and the best part is the large pantry! Step out back and enjoy the covered patio that overlooks your large 1 acre property (mol). Enjoy the friendly neighborhood & its convenient location that's only 1 mile from the highly sought after CASHION SCHOOLS. -----ADD A SHOP TO YOUR LOAN!!! For only $22,500 you can add a 30x40 shop to your loan!!!
$249,900
25395 N 2985 Road Cashion, OK 73016
- Type:
- Single Family
- Sq.Ft.:
- 1,848
- Status:
- Active
- Beds:
- 4
- Lot size:
- 2.4 Acres
- Year built:
- 1998
- Baths:
- 3.00
- MLS#:
- 1137980
- Subdivision:
- Downs Village
ADDITIONAL INFORMATION
JUST RENOVATED!!! Feel like you're moving into a brand new home but much more affordable. The best part is this home is on a 2.4 acre lot (mol) - which means perfect for your horse, chickens or whatever you've always wanted. This property offers space, privacy & a country living feel all while being within walking distance to CASHION SCHOOLS. Here are some of the recent improvements to the home: New flooring throughout, Freshly painted inside & outside, New countertops in kitchen & all 3 bathrooms, New sinks, faucets & toilets in each, New dishwasher, New stove, New doors & door handles, A/C system just fully serviced, Duct work cleaned and more!!! This roomy 4 bedroom home has 2 full bathrooms & a powder bath. There's also space for a breakfast table in the kitchen and a large family dining table in the dining room. The living room boasts a corner fireplace for those chilly fall & winter days & the size of the living room could easily accommodate big furniture. All of the rooms are large, even the kids rooms! The oversized front deck is perfect for enjoying our beautiful Oklahoma sunsets. This home is truly move in ready & wants your family to call it home.
$374,000
25187 Ethan Street Cashion, OK 73016
- Type:
- Single Family
- Sq.Ft.:
- 1,950
- Status:
- Active
- Beds:
- 3
- Lot size:
- 0.5 Acres
- Baths:
- 3.00
- MLS#:
- 1137368
- Subdivision:
- Magnolia Estates
ADDITIONAL INFORMATION
Beautiful modern luxury home on half acre in Cashion School District featuring luxury amenities. 3 bedrooms, 2 and a half bath plus study and a 3 car garage boasting an open floorplan this home checks all the boxes! The spacious kitchen features high end appliances and quartz countertops. The primary suite features a walk in curbless shower, soaking tub, dual vanities, quartz countertops and a large walk in closet. Expected completion mid October. Fiber internet, all paved roads, shops allowed and neighborhood park expected to be installed within 6 weeks. Builder is offering $5,000 towards closing costs, upgrades or interest rate buy down. Professional photos coming soon. Must see today!
- Type:
- Single Family
- Sq.Ft.:
- 2,084
- Status:
- Active
- Beds:
- 4
- Lot size:
- 0.5 Acres
- Year built:
- 2024
- Baths:
- 2.00
- MLS#:
- 1137236
- Subdivision:
- Magnolia Estates
ADDITIONAL INFORMATION
Absolutely stunning new build in Cashion's newest subdivision Magnolia Estates less than 1 mile from Cashion Public Schools. This home boasts an open floorplan with lots of storage and high end finishes. Wood look tile throughout the living room and kitchen. The kitchen has quartz countertops, a spacious pantry and stainless steel appliances. The primary bedroom exhibits a wood accent wall and the bathroom has dual vanities, a large tub, walk in curbless shower and a large closet with custom built ins. Fiber internet and all paved roads! Must see today! The neighborhood park is going in soon! Builder is offering up to $15,000 towards closing costs, upgrades or interest rate buy down!
$675,000
26244 E 868 Road Cashion, OK 73016
- Type:
- Single Family
- Sq.Ft.:
- 3,429
- Status:
- Active
- Beds:
- 4
- Lot size:
- 5.02 Acres
- Year built:
- 2019
- Baths:
- 4.00
- MLS#:
- 1136437
- Subdivision:
- Spring Creek Estat
ADDITIONAL INFORMATION
Stunning modern farmhouse on 5 acres! *custom iron doors *tall ceilings *floor-to-ceiling stone fireplace *open floorplan *quartz countertops *15x5 island * tankless hot water heater *office/study *Whole house Generac generator *6 burner gas range *Jack-and-Jill bathroom *garage floor storm shelter *oversized covered patio with views of the pond. *oversized primary bedroom *luxury ensuite *spa soaker tub *marble flooring *huge walk-around shower *two vanities *spacious bonus/flex room *iron fenced backyard *3 car garage. This home has it all, schedule your showing today!
- Type:
- Single Family
- Sq.Ft.:
- 1,868
- Status:
- Active
- Beds:
- 2
- Lot size:
- 0.24 Acres
- Year built:
- 1907
- Baths:
- 2.00
- MLS#:
- 1134116
- Subdivision:
- Beadles
ADDITIONAL INFORMATION
The historic charm of 1907 with the modern conveniences of a 1980 renovation (down to studs), this home offers the best of the old and the new. Take a look through our photo books in the kitchen on the microwave to see the renovation journey. The entire home is a journey through time and space with the bricks of the front walkway having been curated and collected throughout travels along with the antique doors and door knobs. 2-story home welcomes you with an oversized covered front porch, fully fenced front yard, 2 car garage and additional carport - a gardener's paradise with abundant perennials and mature shady pecan trees. Enter to living room with beautiful hardwood flooring, gorgeous stained trim, and turret style alcove leading to stairs. Immediately to your right is formal dining. Straight ahead is kitchen. Wrap around layout allows entry to kitchen from living, formal dining and turret alcove. Kitchen offers breakfast nook, durable and easy clean laminate countertops, stained cabinetry, and built in oven and smooth top electric range - plus a huge pantry and French door access to formal dining. Just off the kitchen is laundry room with guest bath and garage access. Upstairs features sitting area, both bedrooms, and main bath.
$384,900
25273 Ethan Street Cashion, OK 73016
- Type:
- Single Family
- Sq.Ft.:
- 1,890
- Status:
- Active
- Beds:
- 3
- Lot size:
- 0.5 Acres
- Year built:
- 2024
- Baths:
- 3.00
- MLS#:
- 1133726
- Subdivision:
- Magnolia Estates
ADDITIONAL INFORMATION
******BUILDER OFFERING $5,000 TOWARD CLOSING COSTS!!!****** This modern farmhouse offers 1,870 square feet of comfortable and functional living space, featuring 3 bedrooms and 2.1 bathrooms. The layout includes a Jack and Jill bathroom shared between two bedrooms, along with a large walk-in pantry and a utility room conveniently connected to the master closet for added ease. The home boasts 3 cm quartz countertops throughout, complemented by soft-close drawers and cabinets, enhancing both style and functionality. With super seal insulation, the house is energy-efficient, ensuring year-round comfort. Situated on a spacious 0.5-acre lot, shops are allowed, providing added flexibility for future projects. The property is located on paved roads, and a neighborhood playground is set to be built soon, making it perfect for families. *Agent/Owner*
$415,000
25272 Ethan Street Cashion, OK 73016
Open House:
Sunday, 12/1 2:00-4:00PM
- Type:
- Single Family
- Sq.Ft.:
- 2,116
- Status:
- Active
- Beds:
- 4
- Lot size:
- 0.5 Acres
- Year built:
- 2024
- Baths:
- 3.00
- MLS#:
- 1130418
- Subdivision:
- Magnolia Estates
ADDITIONAL INFORMATION
Builder & preferred lender is offering a combination of $7500 Incentives to spend your way!! Well hello there handsome on Ethan Street! This spacious, loaded out home sits in a cute new neighborhood in Cashion on all paved roads! This floor plan is true perfection! It offers a split floor plan with two bedrooms connected by a Jack & Jill bath on one side of the home with built in desks. The master retreat and single bedroom are on the other end of the home PLUS an office space as well! The kitchen and living are so inviting! The kitchen offers beautiful quartz counter tops, under cabinet lighting & some glass accent cabinets! Cozy up to a fire by your beautiful stone fireplace after a long days work! Outside you have plenty of room for a garden, swimming pool or a shop! Other upgrades include full wrap gutters, soft close cabinets, fully insulated garage including walls, ceiling and doors, in ground sprinkler system and quartz in the window sills! *Home will not gps from Cashion head west on EW 840 rd, turn north on NS 2980 to Magnolia Estates* Home qualifies for 0% down, USDA home loans. Please reach out for more info!
- Type:
- Single Family
- Sq.Ft.:
- 2,185
- Status:
- Active
- Beds:
- 5
- Lot size:
- 1 Acres
- Year built:
- 2024
- Baths:
- 3.00
- MLS#:
- 1126748
- Subdivision:
- Cashion Estates
ADDITIONAL INFORMATION
Be settled in your new home by the holidays. This 5 bedroom home has 3 full bathrooms & sits on a roomy 1 acre lot. There are many things to love about this floorplan starting with the 3 divided bedroom areas of the home. The first 2 bedrooms have a full bathroom between them. The back right corner has 2 more bedrooms & a full bathroom between them. This configuration is great for giving your daughters privacy from their brothers, guests their own area separated from the kids, a home office area & guest room, a kids play area, etc... On the opposite side of the home just down the hall from the garage is the very private master bedroom suite. A wide bay window overlooks the large 1 acre lot & lets lots of soft light flood the room. The master bath has a large soaking tub w/ a shower on the left & private toilet room on the right. Opposite this are the 2 separate vanities providing extra storage & lots of countertop space. At the end of the master bath is the large master closet. The central area of the home has the living room, kitchen & dining area that are open to each other. You'll love not missing a thing while getting meals ready for the family. The kitchen island has space for barstools & is the perfect conversation spot. A walk-in pantry gives you plenty of storage space. This kitchen is not only functional but pretty too w/ light granite, ss appliances & rich stained cabinets. The best part of this home may just be the massive laundry room! The front 1/2 is ideal for a mudbench & backpack storage, crafting area, a nook style home office, addt'l storage or whatever it is you need. You get all of this and a wide covered front porch that's perfect for a swing & a cup of coffee. The large covered back patio is shaded in the evenings & has a wonderful view of the peaceful 1 acre lot & the grassy fields beyond. ADD A 30x40 SHOP to your loan for $22,500. ***BUILDER OFFERING $5,000 IN BUYER CONCESSIONS.***
- Type:
- Single Family
- Sq.Ft.:
- 2,110
- Status:
- Active
- Beds:
- 4
- Lot size:
- 1 Acres
- Year built:
- 2024
- Baths:
- 3.00
- MLS#:
- 1124732
- Subdivision:
- Cashion Estates
ADDITIONAL INFORMATION
Get moved in during the cool of the fall, just in time to enjoy the large covered back patio that's shaded in the evenings. The spacious 1 acre lot backs up to an absolutely gorgeous backdrop of grassy pastures. Start and end your day enjoying the quiet country life on the back patio. Inside you'll love the tall ceilings, lots of windows, neutral finishes and so much more. The huge living area allows for multiple seating arrangements while still keeping eyes on the dining room & kitchen. You will love this layout and the gorgeous views that all of these rooms enjoy. The kitchen has it all including a pantry. Take a peek in the pics at the chosen finishes still to be installed like granite, painted cabinets, wood look tile & rich backsplash. The master suite has its own side of the home with 2 separate vanities making marriages happier!!! It also features a large soaking tub, a private toilet room, shower & a large master closet. On the opposite side of the home are the other 3 bedrooms. The first 2 are in the front with a full bathroom between them. The 4th bedroom has its own private full bathroom making it a perfect guest room, MIL suite or the ultimate teenager dream!! ADD A SHOP to your loan for only $22,500. Shop is 30x40, has concrete floor, overhead door, walk through door & a moisture barrier. ***BUILDER OFFERING $5,000 towards buyer concessions.*** This home is perfect in every way including its location... only 1 mile from the amazing Cashion School.
- Type:
- Single Family
- Sq.Ft.:
- 2,044
- Status:
- Active
- Beds:
- 4
- Lot size:
- 1 Acres
- Year built:
- 2024
- Baths:
- 3.00
- MLS#:
- 1124727
- Subdivision:
- Cashion Estates
ADDITIONAL INFORMATION
Price INCLUDES a 30x40 SHOP!!! Fall in love with this beautiful home sitting on 1 acre in Cashion SD. The amazing view of grass pastures out every back window of this home will take your breath away. The smart floorplan keeps conversations going between the living room, dining room & kitchen. The kitchen features a large peninsula with space for barstools, attached pantry, light colored granite & beautifully stained cabinets. The placement of the kitchen to the garage makes bringing in the groceries quick and easy. This 4 bedroom home also has 3 full bathrooms. One of these baths is private to the 4th bedroom making it great for guests or teenage daughters! The master suite has a beautiful bay window that showcases the amazing views behind your home. The master bathroom has a double vanity, a soaking tub, its own shower and a large walk-in closet. But step outside & this is really why you'll love this home. It features an east facing large covered patio that will be absolutely wonderful in the evenings. You'll be having friends & family over all the time for cookouts and yard games on your large 1 acre lot. Price INCLUDES A SHOP!!! Details on shop are: 30x40, with concrete floor, overhead door, walk through door & moisture barrier. ***BUILDER ALSO OFFERING $5,000 in buyer concessions!!!***
- Type:
- Single Family
- Sq.Ft.:
- 1,934
- Status:
- Active
- Beds:
- 4
- Lot size:
- 1 Acres
- Year built:
- 2024
- Baths:
- 3.00
- MLS#:
- 1124995
- Subdivision:
- Cashion Estates
ADDITIONAL INFORMATION
New home on an ACRE!! 4 bed/ 3 bath/ + a 3 car garage! Builder is offering $5,000 towards upgrades, closing costs, or rate buy down! **Ask about adding a 30x40 shop with a concrete pad, overhead door, walk thru door, and moisture barrier insulation for $22,500!** The kitchen features granite countertops, stained cabinets, a pantry, an island, & a large dining space. The split floor plan puts the master suite on the other side of the home as the other 3 bedrooms, is big enough for your oversized furniture, & has a spacious closet! The master bath provides 2 sinks, a soaker tub & a walk-in shower. The front two secondary bedrooms are separated by a full bath. The 4th bedroom at the back of the home has its own attached full bathroom! This would make a great guest/in-law suite. EXTRA large laundry room! See photos for selections & floorplan. Fiber internet available! Located in the sought after Cashion School District! Ask about other homes available.
$427,999
25312 Ethan Street Cashion, OK 73016
- Type:
- Single Family
- Sq.Ft.:
- 2,190
- Status:
- Active
- Beds:
- 4
- Lot size:
- 0.5 Acres
- Year built:
- 2024
- Baths:
- 3.00
- MLS#:
- 1124066
- Subdivision:
- Magnolia Estates
ADDITIONAL INFORMATION
Buyer can choose to have a rate buy down or have builder contribute $10,000 towards buyer's closing costs. Cashion Schools!! This is a Brent Gibson design that is just beautiful and built perfectly by LA Custom Homes. New construction and ready to move in. Brick home with 4 bedrooms, 2 ½ bathrooms, 3 car garage, 2190 sqft, and on ½ acre, sprinkler system, spray foam insulation for maximum energy savings, beautiful wood plank porcelain tile throughout home, plush carpet in bedrooms, and stacking multi-slide patio door. Kitchen is equipped with gas range, pot filler and double oven. Soft close hinges on all drawers and doors. Wood beams and accent walls. Extension rods in master closet for organizing off-season clothes. All bedrooms have the added outlet for mounting t.v and cable ready. Front and back porch are pre wired for security cameras. Outdoor lighting and full guttering. This neighborhood addition will have some nice things to offer soon. All ½ acre lots, paved roads, a park, and later in the development of this addition there is going to be a community pool and clubhouse
$432,500
25397 Ethan Street Cashion, OK 73016
Open House:
Sunday, 12/1 2:00-4:00PM
- Type:
- Single Family
- Sq.Ft.:
- 2,204
- Status:
- Active
- Beds:
- 3
- Lot size:
- 0.5 Acres
- Year built:
- 2024
- Baths:
- 3.00
- MLS#:
- 1122625
- Subdivision:
- Magnolia Estates
ADDITIONAL INFORMATION
Builder & preferred lender is offering a combination of $7500 Incentives to spend your way!! Another cutie in Cashion! This remarkable home is sure to impress! Not only do you get the small town charm but you're 40 minutes to downtown OKC, or a quick drive to Kingfisher or Guthrie for shopping! Stepping inside the home you've got the right blend of traditional elegance with a modern twist! Beautiful wood stain sure pops on the built ins around the fireplace. The home offers a split floor plan with a laundry room attached to the master and a jack n jill bath adjoining the secondary bedrooms! You're also going to love the half bath and office! The kitchen offers beautiful granite countertops, farmhouse since, hidden spice pull outs AND the cutest pantry with barn doors and your microwave tucked inside too! Outside you have plenty of room for a garden, swimming pool or a shop! Other upgrades include full wrap gutters, soft close cabinets, fully insulated garage including walls, ceiling and doors, in ground sprinkler system and granite in the window sills! This neighborhood is so special I think its going to be a fan favorite for everyone. Soon there will be a neighborhood park in the lot directly east of this home! Come take a peek today and fall in love with your new home! *Home will not gps from Cashion head west on EW 840 rd, turn north on NS 2980 to Magnolia Estates* Home qualifies for 0% down, USDA home loans. Please reach out for more info!
$450,000
29731 Jade Street Cashion, OK 73016
- Type:
- Single Family
- Sq.Ft.:
- 2,057
- Status:
- Active
- Beds:
- 3
- Lot size:
- 1.1 Acres
- Year built:
- 2022
- Baths:
- 2.00
- MLS#:
- 1120616
- Subdivision:
- Verde Ridge Ii
ADDITIONAL INFORMATION
Gorgeous Home + Shop + 1 Acre!!! Introducing 29731 Jade Street in Cashion, a charming traditional home that perfectly balances cozy living with modern amenities. This 3-bedroom, 2-bathroom residence sits on just over an acre of land, offering plenty of space and tranquility. You will find hard surface flooring thru-out the home which lowers allergens. Upon entering, you will see a distinctive shiplap adorned ceiling, adding a touch of rustic elegance to the entryway. The spacious living area features a fireplace, creating a warm and inviting atmosphere ideal for relaxing or entertaining. Open to the living room is a contemporary kitchen, equipped with a convenient island. This chef's dream features high end KitchenAid double ovens, Bosch dishwasher, and built in cooktop, making meal preparation and dining a delight. The private suite is a retreat within the home, boasting a large walk-in closet that provides ample storage space and located next to laundry room. The en-suite bathroom is designed for luxury and comfort, featuring his and hers vanities, a soaker tub, and a separate shower. Two additional bedrooms and another full bathroom offer comfortable accommodations. For those who work from home or need extra space, the study with French doors provides a quiet and functional environment. Outside, a covered patio on the home expands the outdoor living. And to top it off, a 30' X 24" insulated, metal frame shop with additional 10' X 30' covered overhang expands the outdoor area, perfect for outdoor entertaining or hobbies. This property is a harmonious blend of traditional charm and modern conveniences, making it an ideal home for anyone seeking comfort and space in a serene setting.
- Type:
- Single Family
- Sq.Ft.:
- 2,280
- Status:
- Active
- Beds:
- 4
- Lot size:
- 2.5 Acres
- Year built:
- 2022
- Baths:
- 2.00
- MLS#:
- 1092759
- Subdivision:
- Lincoln Meadows
ADDITIONAL INFORMATION
Discover the epitome of modern living with this brand-new Clayton Home, the Everest Model, situated on 2.5 acres. Boasting 2200 sq ft, the open floor plan seamlessly connects an expansive living room to an oversized kitchen featuring a large island and sleek stainless steel appliances. Enjoy the serene surroundings from the covered front porch or entertain on the open back deck. This home offers a versatile layout with 4 bedrooms, 2 baths, and 2 living areas, providing ample space for both relaxation and entertainment. The 24x25x10 detached 2-car garage adds practicality, while the property's allowance for horses and shops enhances its appeal. Experience the luxury of a split floor plan, highlighting large secondary bedrooms and a master en-suite with a generously sized closet for ultimate comfort. Schedule your showing today!

Listings courtesy of MLSOK as distributed by MLS GRID. Based on information submitted to the MLS GRID as of {{last updated}}. All data is obtained from various sources and may not have been verified by broker or MLS GRID. Supplied Open House Information is subject to change without notice. All information should be independently reviewed and verified for accuracy. Properties may or may not be listed by the office/agent presenting the information. Properties displayed may be listed or sold by various participants in the MLS. Copyright© 2024 MLSOK, Inc. This information is believed to be accurate but is not guaranteed. Subject to verification by all parties. The listing information being provided is for consumers’ personal, non-commercial use and may not be used for any purpose other than to identify prospective properties consumers may be interested in purchasing. This data is copyrighted and may not be transmitted, retransmitted, copied, framed, repurposed, or altered in any way for any other site, individual and/or purpose without the express written permission of MLSOK, Inc. Information last updated on {{last updated}}
Cashion Real Estate
The median home value in Cashion, OK is $375,700. This is higher than the county median home value of $183,500. The national median home value is $338,100. The average price of homes sold in Cashion, OK is $375,700. Approximately 82.64% of Cashion homes are owned, compared to 13.21% rented, while 4.15% are vacant. Cashion real estate listings include condos, townhomes, and single family homes for sale. Commercial properties are also available. If you see a property you’re interested in, contact a Cashion real estate agent to arrange a tour today!
Cashion, Oklahoma has a population of 1,342. Cashion is more family-centric than the surrounding county with 37.22% of the households containing married families with children. The county average for households married with children is 36.34%.
The median household income in Cashion, Oklahoma is $89,394. The median household income for the surrounding county is $61,657 compared to the national median of $69,021. The median age of people living in Cashion is 30.6 years.
Cashion Weather
The average high temperature in July is 93.8 degrees, with an average low temperature in January of 25.3 degrees. The average rainfall is approximately 35.3 inches per year, with 6.7 inches of snow per year.
