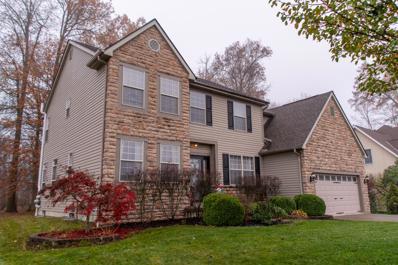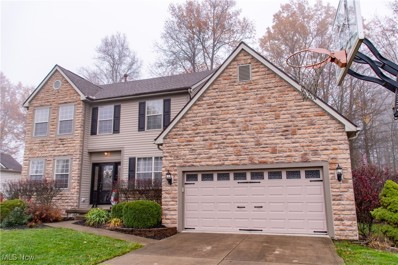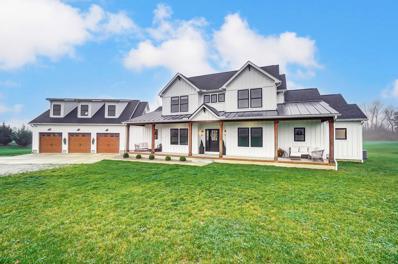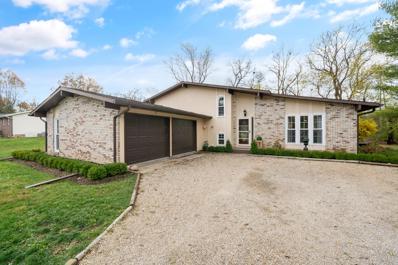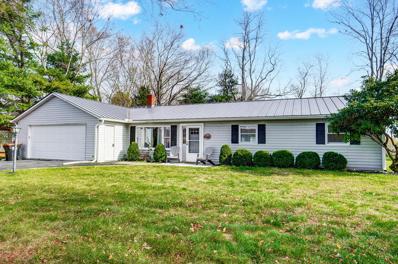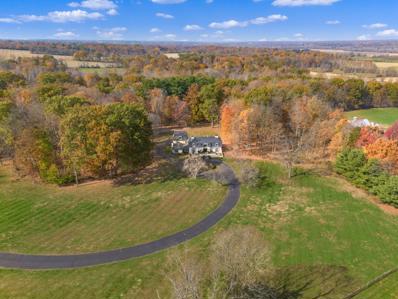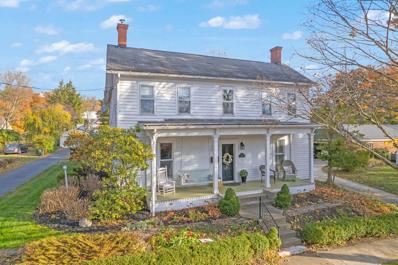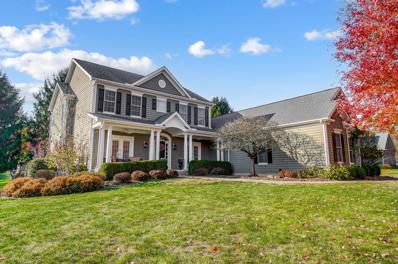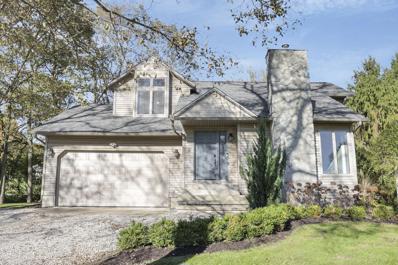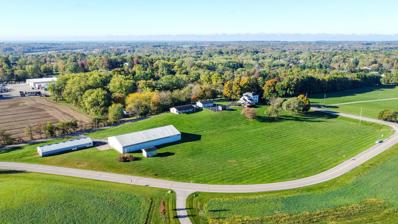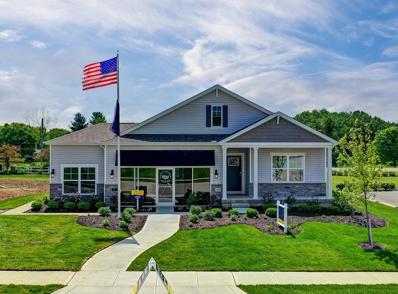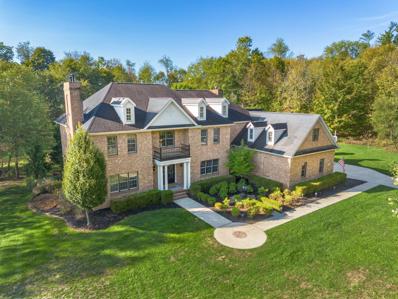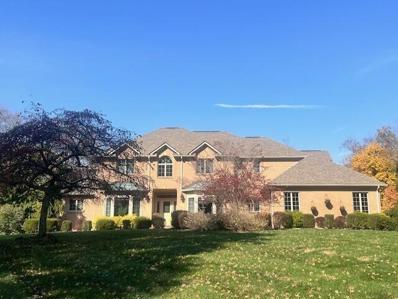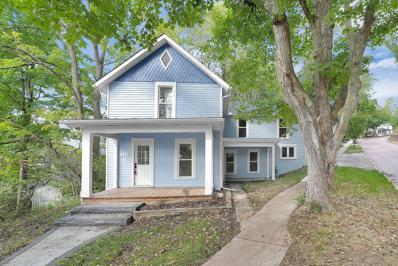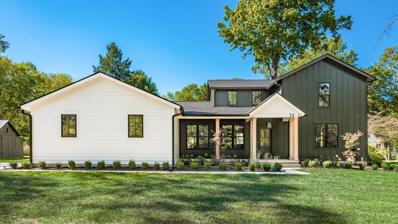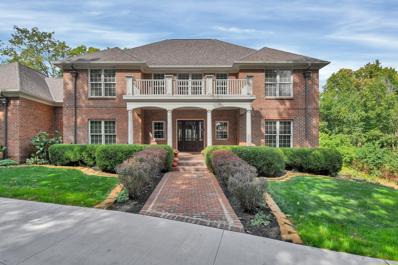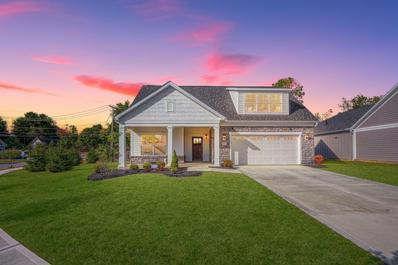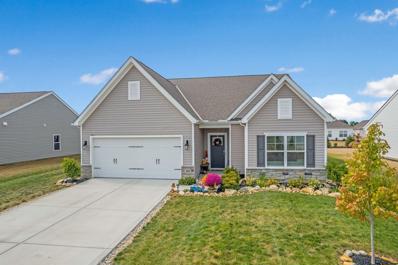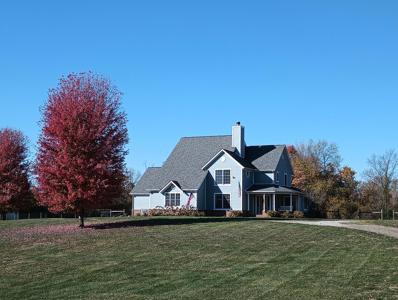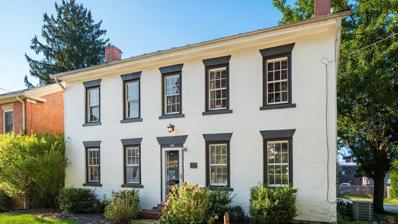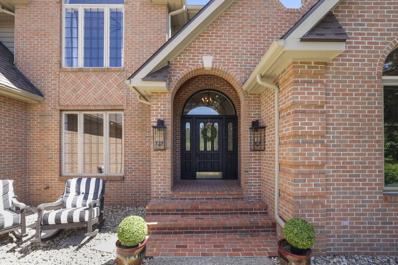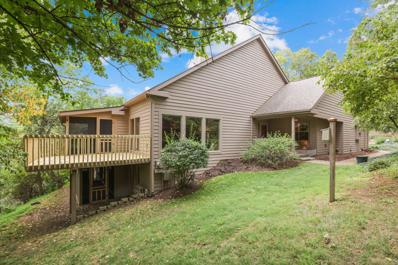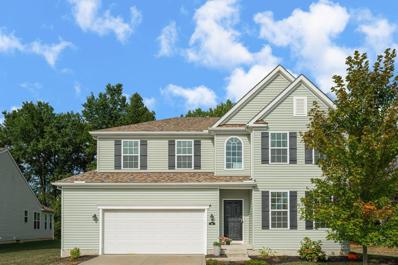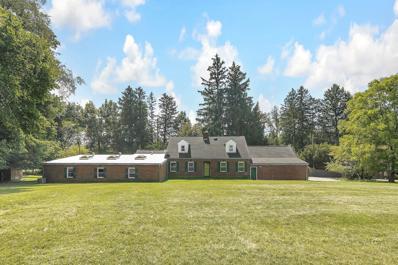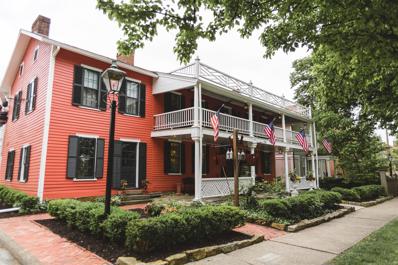Granville OH Homes for Sale
- Type:
- Single Family-Detached
- Sq.Ft.:
- 2,408
- Status:
- NEW LISTING
- Beds:
- 3
- Lot size:
- 0.51 Acres
- Year built:
- 2003
- Baths:
- 3.00
- MLS#:
- 224041230
ADDITIONAL INFORMATION
Beautiful Diyanni 2 Story boasts spacious living inside & out! Enter the driveway to the 2 car garage & newly landscaped walkway & stately entry. Tiled split entry Foyer to Den (Office) & Formal Dining Rm. Spacious Kitchen w/newer appliances, granite countertops, & large eating space openly flows to the Family Rm. w/gas fireplace. Half BA completes the 1st Floor. 2nd Level Loft Area (now office) could be 4th BR. Owner's Suite w/ walk-in closet, soaking tub, shower, & dual sinks. 2 Addit. BR's & Full BA also on the 2nd floor. The basement offers potential for gym or more living space. Resting on a half acre w/Wooded & Newly Landscaped back yard provides privacy to entertain on stamped concrete patio. Parking for guests w/addit. driveway. Newer Roof, HW Tank, HVAC, & more!
- Type:
- Single Family
- Sq.Ft.:
- 2,408
- Status:
- NEW LISTING
- Beds:
- 3
- Lot size:
- 0.51 Acres
- Year built:
- 2003
- Baths:
- 3.00
- MLS#:
- 5086686
- Subdivision:
- Brittany Woods Add
ADDITIONAL INFORMATION
This Beautiful Diyanni Built 2 Story boasts spacious living inside & out! Enter the driveway to the 2 car garage & newly landscaped walkway to stately entry. Tiled split entry Foyer to Den (Office) & Formal Dining Rm. Spacious Kitchen w/newer appliances, granite countertops, & large eating space openly flows to the Family Rm. w/gas fireplace. Half BA completes the 1st Floor. 2nd Level Loft Area (now office) could be 4th BR. Owner's Suite w/ walk-in closet, soaking tub, shower, & dual sinks. 2 Addit. BR's & Full BA also on the 2nd floor. The basement offers potential for gym or more living space. Resting on a half acre w/Wooded & Newly Landscaped back yard provides privacy to entertain on stamped concrete patio. Parking for guests w/addit. driveway. Newer Roof, HW Tank, HVAC, & more! Call your agent today for all the updates and to schedule your showing!
- Type:
- Single Family-Detached
- Sq.Ft.:
- 3,255
- Status:
- NEW LISTING
- Beds:
- 5
- Lot size:
- 4.1 Acres
- Year built:
- 2021
- Baths:
- 4.00
- MLS#:
- 224041194
- Subdivision:
- Reserve At Granville
ADDITIONAL INFORMATION
Discover this exquisite, custom-built home by Keith Wills, nestled on 4+ picturesque acres in the prestigious Reserve at Granville. Surrounded by serene wooded borders, the heated in-ground pool with an auto-cover offers your very own private oasis. Sharp interior has simple elegance with much natural light, good-sized rooms, beautiful views from every window, French Farmhouse Hickory flooring on the main level. Spacious bedrooms include first floor primary suite, an upstairs bedroom with its own bath, and three add'l bedrooms and full hall bath. Country kichen has leathered quartz countertops, plentiful Amish-built hickory cabinetry, Café Line appliances. Bonus space over garage is accessible from house, ready to finish. It's a quick drive to Granville Village and to Granville Schools.
$414,900
538 Knoll Drive Granville, OH 43023
- Type:
- Single Family-Detached
- Sq.Ft.:
- 1,868
- Status:
- Active
- Beds:
- 4
- Lot size:
- 0.46 Acres
- Year built:
- 1974
- Baths:
- 2.00
- MLS#:
- 224040367
- Subdivision:
- Gran Knoll Heights
ADDITIONAL INFORMATION
GRANVILLE SCHOOLS!!! Seller offers Buyer $15K for Roof Replacement! This charming 3-level split home has many updates including all new windows & LVP floors throughout! This 4 BR/2 full bath home is located on a spacious lot (almost a half acre!) in one of the best family-friendly neighborhoods in Granville! Featuring vaulted ceilings in formal living & dining rooms, updated kitchen, quartz tops, marble backsplash, updated lighting, SS apps (including a new bev fridge). DR leads to your 3 Season rm overlooking paver patio & secluded backyard w/underground dog fence. 3 BR upstairs & spacious primary. LL offers 4th BR, full updated bathroom, cute laundry/mud rm w/whole home H2O softener & ancillary access to the oversized 2-car garage and cozy up in LL family room w/wood burning fireplace!
$395,000
4245 Canyon Road Granville, OH 43023
- Type:
- Single Family-Detached
- Sq.Ft.:
- 1,696
- Status:
- Active
- Beds:
- 3
- Lot size:
- 0.56 Acres
- Year built:
- 1976
- Baths:
- 2.00
- MLS#:
- 224040432
ADDITIONAL INFORMATION
Beautiful newly renovated 3 bedroom 2 bath home in Granville Schools! Professionally remodeled Kitchen is open to the living room and perfect for gatherings or just hanging with the family it even has a wood burning stove to help heat the home during the winter. Newer flooring throughout including all 3 bedrooms. Master suite features a large master bathroom with tiled walk-in shower. All bedrooms have nice sized closets. Off the family room is the large 3 season room leading you outside to the patio. Great outdoor space for cookouts or watching sunsets with a over 1/2 acre lot. New roof and furnace in 2019 The large attached 2 car garage with a driveway with extra park are more features that make this home perfect for you.
$1,675,000
371 Potters Lane Granville, OH 43023
- Type:
- Single Family-Detached
- Sq.Ft.:
- 6,274
- Status:
- Active
- Beds:
- 5
- Lot size:
- 7.5 Acres
- Year built:
- 1969
- Baths:
- 7.00
- MLS#:
- 224039967
- Subdivision:
- Potter's Field
ADDITIONAL INFORMATION
Introducing Chateau du Bois, an exquisitely renovated French Country Estate on 7.5 secluded acres. Private gated entry designed by Fortin Ironworks and custom millwork throughout. Nearly 6,300SF of finished living space including the main house + a separate carriage apartment. Primary residence features 4BR and 4 Full + 2 Half BA, a well-appointed chef's kitchen, and impressive primary suite. Exceptional fixtures and finishes throughout, 5 fireplaces, Juliette balconies, and a 3-car garage. Apartment was an occasional short-term rental with 1BR+1BA, full kitchen, and full laundry. Ideal for multi-generational living. Newer mechanicals include 3 W&D's, 3 HVAC's, and 3 water heaters. The stone terrace overlooks a magnificent landscape filled with wonder, whimsy, and possibility.
$799,900
216 W Elm Street Granville, OH 43023
- Type:
- Single Family-Detached
- Sq.Ft.:
- 2,628
- Status:
- Active
- Beds:
- 4
- Lot size:
- 0.25 Acres
- Year built:
- 1864
- Baths:
- 3.00
- MLS#:
- 224039096
- Subdivision:
- Village
ADDITIONAL INFORMATION
4 large bedrooms 3 full bath home on an oversized 1/4 acre level lot w/ approx.130+ ft. of driveway and a 2-car detached garage-in the village w/ walkability to retail/restaurants/churches! Two covered porches: Large front porch and side porch w/ access from the dining room and family room. Main floor offers spacious living room, family room or great for a home office or flex space, and formal dining room. Front and back staircase. Updated kitchen w/ granite and quartz counters. 2nd floor primary suite with updated full bath and laundry. Fenced-in yard. Gas furnace and a/c new October 2024. Whole house has new electric (rewired) about 4 years ago. Home also offers Airbnb potential and currently generates $500-$1,000 per month.This home offers great space and exceptional outdoor living!
- Type:
- Single Family-Detached
- Sq.Ft.:
- 4,498
- Status:
- Active
- Beds:
- 4
- Lot size:
- 0.58 Acres
- Year built:
- 2004
- Baths:
- 5.00
- MLS#:
- 224038389
- Subdivision:
- Bryn Du Woods
ADDITIONAL INFORMATION
Welcome to 121 Bedwen Bach Lane in the highly sought after neighborhood of Bryn Du Woods. This beautiful 4-bed, 4.5 bath home sits on a cul-de-sac lot that is just over 1/2 acre. Step in to the main level featuring a closed-door office, large dining room, great room, laundry room & fabulous primary suite. The kitchen offers custom cabinetry, island dining & high-end SS appliances. Upstairs you will find an additional large-size living area/bonus space, two bedrooms with a Jack-&-Jill bath & one with its own full bath. The lower level living offers over 1,000 add'l SF that includes rec room & a room that could be utilized as a home gym or dance studio! The full-bath, large walk-in closet & storage rooms are a huge bonus! ! Enjoy peaceful mornings on the spacious screened in porch.
$525,000
31 Linnell Drive Granville, OH 43023
- Type:
- Single Family-Detached
- Sq.Ft.:
- 1,561
- Status:
- Active
- Beds:
- 3
- Lot size:
- 0.77 Acres
- Year built:
- 1996
- Baths:
- 3.00
- MLS#:
- 224038258
ADDITIONAL INFORMATION
Beautifully updated 3 bedroom, 2.5 bath, just under 1,600sf home on 3/4 of an acre. Great location near the high school, middle school, and intermediate school. Stunning kitchen with gray cabinetry, stainless appliances, induction cooktop, subway tile backsplash, and island w/ quartz countertops. Great room w/ gas fireplace. 3 bedrooms and full bath upstairs w/ dual sinks, tile shower, and stackable washer/dryer. Half bath on main level. Recently finished lower level w/ another full bath. Radon mitigation. On-demand water heater. Fenced in back yard w/ refinished big back deck for hanging out and watching the kids and the dogs play. Totally move-in ready. Home sweet home!!!
- Type:
- Single Family-Detached
- Sq.Ft.:
- 2,441
- Status:
- Active
- Beds:
- 4
- Lot size:
- 6.73 Acres
- Year built:
- 1875
- Baths:
- 2.00
- MLS#:
- 224037380
ADDITIONAL INFORMATION
Online public real estate auction, the minimum bid is $600,000. Bidding takes place on Auction Ohio's website. Auction date and time 8:30 PM, Thursday November 21st, 2024. Agents, please see 'A2A' for auction terms and conditions. This picturesque 6.73-acre horse farm offers a serene country setting with a spacious 4-bedroom, 2-bathroom home. Boasting a variety of structures ideal for equestrian enthusiasts and hobbyists; Extensive Outdoor Space, Pole Building with Riding Arena, Detached 3 Car Garage, Generous Shop Building, and a 5-Stall Stable Barn. The property's combination of living space, barns, and workshops makes it an attractive option for those seeking a functional and enjoyable rural lifestyle. Close to Columbus, easy access to 161 and 70.
- Type:
- Single Family-Detached
- Sq.Ft.:
- 1,771
- Status:
- Active
- Beds:
- 4
- Lot size:
- 0.23 Acres
- Year built:
- 2021
- Baths:
- 2.00
- MLS#:
- 224036196
- Subdivision:
- Ellington Village
ADDITIONAL INFORMATION
Never lived in former model home in beautiful Ellington Village. Take a look at our Chatham plan. This single-story home provides an efficient 4 bedrooms, 2 bath design in 1,771 square feet. One of the unique features are the seamless integration of the kitchen, casual dining area, and great room in an open-concept design perfect for entertaining. The well-appointed kitchen has a convenient, walk-in corner pantry, a large built-in island and provides ample cabinet and counter space. Enjoy early morning coffee or quiet evenings under the rear covered patio. The primary bedroom features an en suite bathroom with a large shower, double bowl vanity, private water closet, and spacious walk-in closet. The 3 car garage and laundry room provide a brilliant combination of utility and storage.
$2,225,000
105 Roseview Drive Granville, OH 43023
- Type:
- Single Family-Detached
- Sq.Ft.:
- 8,032
- Status:
- Active
- Beds:
- 4
- Lot size:
- 2.01 Acres
- Year built:
- 2004
- Baths:
- 6.00
- MLS#:
- 224035933
- Subdivision:
- Rose View
ADDITIONAL INFORMATION
An exceptional custom-built masterpiece by Ghiloni spans over 8,000 square ft. on a pristine 2-acre, tree-lined lot. Impeccably maintained with high-end finishes throughout. Impressive chef's kitchen is a culinary dream, featuring a grand island, professional-grade appliances, walk-in pantry, and abundant cabinetry. The spectacular owner's retreat boasts a cozy fireplace, 2 walk-in closets, and a spa like bath. A stunning floor-to-ceiling wall of windows illuminates the two-story family room, leading to an expansive stone patio with fiberglass pool perfect for outdoor entertaining. Additional luxuries include, gleaming hardwood floors, four fireplaces, and custom built-ins. Walkout lower level is an entertainer's dream, featuring a vast recreation room with wet bar, theatre, and gym.
- Type:
- Single Family-Detached
- Sq.Ft.:
- 4,278
- Status:
- Active
- Beds:
- 5
- Lot size:
- 1.34 Acres
- Year built:
- 1995
- Baths:
- 4.00
- MLS#:
- 224035453
- Subdivision:
- Fern Hill / Carriage Hill
ADDITIONAL INFORMATION
Granville Schools! Incredible outdoor living just in time to enjoy bonfires and the fall colors. Over an acre park-like setting and close to the village. Vaulted great room w/fireplace, main floor primary bedroom, study and laundry. Multiple locations for a home office, fitness and flex space. 5-6 bedrooms. 2 Jack-n-Jill baths. 3-season screened-in porch. Oversized paver patio and firepit. Invisible fence. Whole House Generator. Radon Mitigation System. Full lower level. 3-car side load garage. Within the past 4 years the owners have updated the kitchen, installed a Navien tankless water heater, a Bryant heating and cooling system with Reme Halo air purification and an EcoWater water softener and tank. The homeowner has invested in upgrading the essential systems. Great home!
$430,000
413 Burg Street Granville, OH 43023
- Type:
- Single Family-Detached
- Sq.Ft.:
- 1,988
- Status:
- Active
- Beds:
- 4
- Lot size:
- 0.14 Acres
- Year built:
- 1928
- Baths:
- 2.00
- MLS#:
- 224035299
ADDITIONAL INFORMATION
Located in the heart of village, this completely remodeled, 4-bedroom home (2024) is a perfect blend of modern amenities and classic charm! The modern kitchen boasts stunning granite countertops, new cabinetry with ample storage, backsplash, and more. Enjoy new LVP flooring on the main level and plush new carpet upstairs. The spacious primary en-suite on the main floor features a vaulted ceiling and patio door leading to the charming backyard. Two nicely renovated bathrooms, updated light fixtures, wide trim, and fresh neutral paint add to the appeal. Large replacement windows flood the home with natural light. Convenient FF laundry. Outdoor spaces include a cozy front porch and rear patio. Close to restaurants, shopping & Denison University! Owner is an Ohio licensed real estate agent.
- Type:
- Single Family-Detached
- Sq.Ft.:
- 2,780
- Status:
- Active
- Beds:
- 4
- Lot size:
- 0.47 Acres
- Year built:
- 1912
- Baths:
- 4.00
- MLS#:
- 224035284
ADDITIONAL INFORMATION
Completely renovated top to bottom! Nestled on a rare, half-acre Granville Village lot! Walk to shops, restaurants, Bryn Du Mansion & bike trail! Renovations have been thoughtfully designed w/modern sophistication & a nod to the home's history w/its original staircase. Updates include an expansive light-filled addition w/great rm adorned w/fp, open to kit w/island, wide-plank hardwd flrs, butler's pantry, lg mudrm, 1st flr primary suite w/luxury finishes & convenient laundry. Dining rm opens to the deck overlooking the lush backyard & the sun-filled den is the perfect ''away rm''. Upstairs has been completely renovated w/an additional 3 bedrms & 2 new bths. Additionally, there is new roof, siding, gutters, windows, doors, electrical (including main panel), plumbing, furnace, AC & more!
$1,600,000
125 Fallen Ash Drive Granville, OH 43023
- Type:
- Single Family-Detached
- Sq.Ft.:
- 4,930
- Status:
- Active
- Beds:
- 5
- Lot size:
- 6.72 Acres
- Year built:
- 2007
- Baths:
- 5.00
- MLS#:
- 224033936
- Subdivision:
- Fallen Ash
ADDITIONAL INFORMATION
Step into timeless elegance with this stunning Georgian home, built in 2008 and meticulously maintained. Just minutes from downtown Granville, this property beautifully blends classic architecture with modern amenities and is located in one of the most desirable school districts in Central Ohio. The home is just under 5,000 square feet with a detached barn of 4,800 square feet hosting a sport court/half basketball court, and an in-ground swimming pool in the rear yard.
- Type:
- Single Family-Detached
- Sq.Ft.:
- 2,931
- Status:
- Active
- Beds:
- 3
- Lot size:
- 0.31 Acres
- Year built:
- 2022
- Baths:
- 3.00
- MLS#:
- 224033487
- Subdivision:
- Courtyards At Glenshire
ADDITIONAL INFORMATION
Builder's model home! Epcon built Promenade w/bonus suite featuring 3 bedrooms, den, bonus suite, sitting room, 3 full bathrooms, gated courtyard & a 2.5 car garage. Interior features include engineered hardwoods throughout the entire first floor, transom windows, tray ceilings, upgraded trim throughout, Gourmet kitchen w/level 5 Kraftmaid cabinetry, Quartz counter tops, Island w/apron sink, walk-in pantry, tile back splash, GE Cafe appliances including wine & beverage center, custom lighting throughout, living room w/gas fireplace, custom built-ins, 15ft patio door leading to the courtyard. Bathrooms all offer tile flooring and raised vanities w/Quartz tops, bonus suite offers a great flex space for family room or 2nd living area, includes wet bar & tons of storage. Large corner lot!
- Type:
- Single Family-Detached
- Sq.Ft.:
- 1,870
- Status:
- Active
- Beds:
- 3
- Lot size:
- 0.23 Acres
- Year built:
- 2021
- Baths:
- 2.00
- MLS#:
- 224032887
- Subdivision:
- Manors Of Ellington Village
ADDITIONAL INFORMATION
Welcome to the beautiful Manors at Ellington Village, offering a pool, walking paths, and lawn maintenance. This spacious 3-bed, 2-bath patio home is designed for both entertaining and comfortable living. The open-concept ranch features a welcoming entry, soaring 9 ft ceilings, and a large great room open to the dining area and kitchen. The kitchen is a chef's dream with a large eat-in counter, upgraded cabinets, appliances, and LVP flooring. The primary bedroom impresses with a coffered ceiling, a private bath with marble vanity, tiled shower with built-in seat, and a huge walk-in closet. Step outside to a stunning covered patio with a hot tub, built-in grill, seating, gas firepit, and lit retaining wall. Don't miss your chance to own this exceptional home in a vibrant community!
$749,900
4562 Gale Road Granville, OH 43023
- Type:
- Single Family-Detached
- Sq.Ft.:
- 4,000
- Status:
- Active
- Beds:
- 5
- Lot size:
- 5.01 Acres
- Year built:
- 2002
- Baths:
- 4.00
- MLS#:
- 224032213
ADDITIONAL INFORMATION
Curb appeal on a secluded 5 acre setting w/country views! Spacious custom 3,299 s.f. home featuring an open floor plan! Cook's kitchen w/plentiful cabinetry, island w/breakfast bar & built-in desk. Hardwood floors in the parlor with fireplace and the dining area which opens to the living room & inviting four season sunroom featuring walls of windows overlooking the huge fenced backyard ringed by mature trees! First floor primary suite w/dual closets + walk-in closet & walk-in shower! Second floor features 4 bedrooms, 2 full baths plus a huge bonus room & den/office! Partially finished lower level provides theater room & rec room areas w/egress window! Main floor laundry w/cabinets & sink. Security system. Lemonade in the shade on your covered front porch swing. Welcome home!
- Type:
- Single Family-Detached
- Sq.Ft.:
- 2,060
- Status:
- Active
- Beds:
- 3
- Lot size:
- 0.2 Acres
- Year built:
- 1823
- Baths:
- 2.00
- MLS#:
- 224031945
- Subdivision:
- Village Of Granville
ADDITIONAL INFORMATION
Built circa 1820 this former home has been transformed into a stylish commercial space in the heart of Granville Village Business District w/brick walls & hardwood floors throughout. The building has plenty of parking w/8 parking spaces available on site. A rare find in the Village. The building is comprised of 4 suites. Currently suites A & B (1268 square ft) are being used as one main-floor unit w/renovated half bath, sitting area, glass doors to back deck & parking. Upstairs are 2 more renovated suites w/brick accents & another half bath. ***Located in the Granville Village Business District (single-family residential is a conditional use under the Village Business District). Buyers/agents can contact the Granville Village directly for more zoning details.***
$1,250,000
383 Glyn Tawel Drive Granville, OH 43023
- Type:
- Single Family-Detached
- Sq.Ft.:
- 3,641
- Status:
- Active
- Beds:
- 4
- Lot size:
- 0.55 Acres
- Year built:
- 1995
- Baths:
- 5.00
- MLS#:
- 224031118
- Subdivision:
- Bryn Du Woods
ADDITIONAL INFORMATION
Custom home recently updated with superior components. Stunning open floorplan includes 1st floor master suite with solarium. Home office at the foyer. Great room with vaulted ceiling and massive fireplace. Exceptional Gourmet kitchen with high end stainless steel appliances and Amish built cabinetry surrounding a oversized breakfast island. Three spacious bedrooms up and two full baths (one Jack & Jill) with extensive storage. Huge 2nd floor bonus room. Finished lower level with theater room, kitchen, deluxe bar, sitting area and half bath. Cedar closet in basement for off-season clothes. Screened porch and paver patio. Home generator, three car oversized garage with generous storage space. Exceptional quality components throughout.
- Type:
- Condo/Townhouse
- Sq.Ft.:
- 3,143
- Status:
- Active
- Beds:
- 3
- Year built:
- 1987
- Baths:
- 4.00
- MLS#:
- 224030968
- Subdivision:
- Donald Ross Village Condominiums
ADDITIONAL INFORMATION
Desirable Donald Ross Village Condo. Recently updated, enlarged kitchen, custom cherry cabinetry, center island, and adjacent eating area. Newer SS appliances. Breakfast nook w/private terrace. Great rm w/vaulted ceiling, floor to ceiling windows, gas-log fireplace and expansive custom cherry wood built-ins. Luxurious master suite w/updated bath, jacuzzi, shower, heated towel rack. Elevated screened deck, access from great rm & master suite. New sun deck w/golf course views in winter/early spring. Executive office suite, custom cherry desk/ built-ins & private terrace Or 3 bedroom suite. Walkout LL, ideal for visiting family, w/rec rm, bonus area, bedroom, walk-in closet & updated bath. York furnace & Reme-Halo Air Purifier 2019. Mitigated for Radon.
- Type:
- Single Family-Detached
- Sq.Ft.:
- 3,152
- Status:
- Active
- Beds:
- 4
- Lot size:
- 0.24 Acres
- Year built:
- 2017
- Baths:
- 3.00
- MLS#:
- 224030413
- Subdivision:
- Ellington Village
ADDITIONAL INFORMATION
REDUCED PRICE! Motivated Seller. Beautiful, well kept large home in Ellington Village! First floor boasts 9' ceilings, large eat in kitchen, great room with gas fireplace, and separate dining room. Perfect for entertaining! 2nd floor features a spacious living/flex area which could be converted into a 5th bedroom, laundry room, private large primary suite, 3 additional bedrooms and full bath with separate private shower/toilet area. Basement has poured walls and ready to be finished. Amenities include a swimming pool, pool house, 6 acres park and walking paths. Conveniently located near 161, Intel, Easton, New Albany and the Village of Granville. Southwest Licking LSD.
Open House:
Sunday, 12/1 12:00-2:00PM
- Type:
- Single Family-Detached
- Sq.Ft.:
- 3,166
- Status:
- Active
- Beds:
- 4
- Lot size:
- 0.45 Acres
- Year built:
- 1964
- Baths:
- 3.00
- MLS#:
- 224030049
ADDITIONAL INFORMATION
This beautiful Cape Cod offers thoughtful improvements that blend seamlessly w/ original details like exposed brick, built-ins, and tongue-and-groove/vaulted ceilings. Modern touches, incl designer lighting & decor and shiplap accents, elevate the aesthetic. 2 FF bedrms, incl a spacious primary suite & bath and an adjacent family rm, both added in '18. Recent updates also incl HVAC, solar panels, remodeled baths, carpeting, renovated laundry rm, replacement windows, roofs & much more! The chef's kitchen shines w/ upscale appliances & granite counters. Relax on the screened porch or the composite wraparound deck & pergola ('18). A heated 3-car garage w/ walk-up storage & shed provides ample space. Ideal location - walking distance to the Village, plus scenic golf course views!
$1,950,000
313 E Broadway Granville, OH 43023
- Type:
- Single Family-Detached
- Sq.Ft.:
- 10,904
- Status:
- Active
- Beds:
- 5
- Lot size:
- 0.31 Acres
- Year built:
- 1812
- Baths:
- 9.00
- MLS#:
- 224029493
- Subdivision:
- Village
ADDITIONAL INFORMATION
The possibilities are endless. Saturated in history, the Historic Buxton Inn can become your home, business, and creative, adventure. In the 212 years of operation, the guests have included three US Presidents: Lincoln, Harrison, and McKinley. Additionally, Cameron Diaz, Jennifer Garner, Henry Ford, and Yo-Yo Ma have stayed under its roof. The 10,000 sqft of elegance could be your home in part, but also lease multiple spaces to others. Zoned for use as a hotel, restaurant, event space, art gallery, specialty retail, medical clinic, spa, fitness center, and/or religious uses. Truly a once in a lifetime opportunity of meaningful creativity for you to harness. ''Feel the History!''
Andrea D. Conner, License BRKP.2017002935, Xome Inc., License REC.2015001703, [email protected], 844-400-XOME (9663), 2939 Vernon Place, Suite 300, Cincinnati, OH 45219
Information is provided exclusively for consumers' personal, non-commercial use and may not be used for any purpose other than to identify prospective properties consumers may be interested in purchasing. Copyright © 2024 Columbus and Central Ohio Multiple Listing Service, Inc. All rights reserved.

The data relating to real estate for sale on this website comes in part from the Internet Data Exchange program of Yes MLS. Real estate listings held by brokerage firms other than the owner of this site are marked with the Internet Data Exchange logo and detailed information about them includes the name of the listing broker(s). IDX information is provided exclusively for consumers' personal, non-commercial use and may not be used for any purpose other than to identify prospective properties consumers may be interested in purchasing. Information deemed reliable but not guaranteed. Copyright © 2024 Yes MLS. All rights reserved.
Granville Real Estate
The median home value in Granville, OH is $508,750. This is higher than the county median home value of $271,800. The national median home value is $338,100. The average price of homes sold in Granville, OH is $508,750. Approximately 71.8% of Granville homes are owned, compared to 22.43% rented, while 5.78% are vacant. Granville real estate listings include condos, townhomes, and single family homes for sale. Commercial properties are also available. If you see a property you’re interested in, contact a Granville real estate agent to arrange a tour today!
Granville, Ohio has a population of 5,675. Granville is more family-centric than the surrounding county with 40.21% of the households containing married families with children. The county average for households married with children is 32.34%.
The median household income in Granville, Ohio is $135,326. The median household income for the surrounding county is $72,771 compared to the national median of $69,021. The median age of people living in Granville is 21.8 years.
Granville Weather
The average high temperature in July is 84 degrees, with an average low temperature in January of 20 degrees. The average rainfall is approximately 41.5 inches per year, with 20.1 inches of snow per year.
