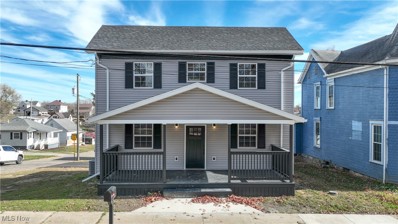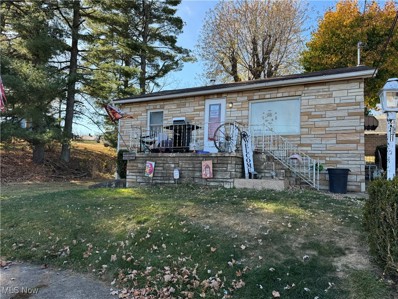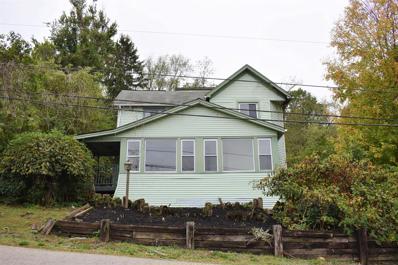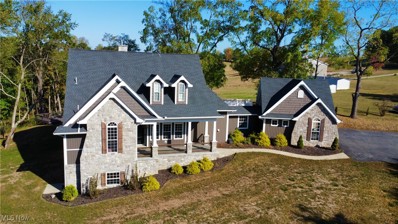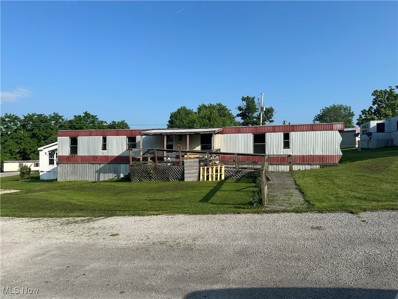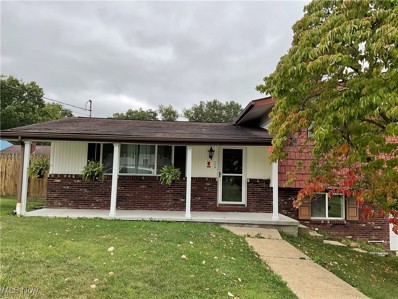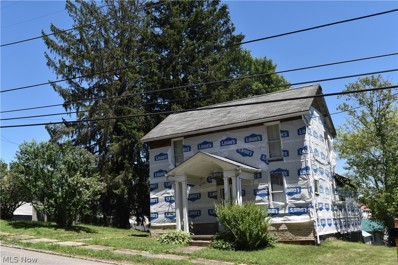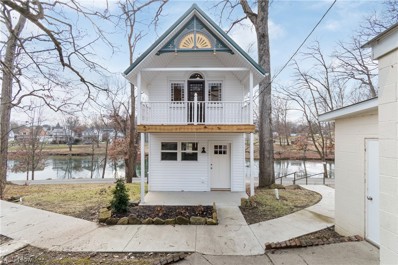Bethesda OH Homes for Sale
$269,000
232 N Main Street Bethesda, OH 43719
- Type:
- Single Family
- Sq.Ft.:
- 2,284
- Status:
- NEW LISTING
- Beds:
- 3
- Lot size:
- 0.1 Acres
- Year built:
- 1920
- Baths:
- 2.00
- MLS#:
- 5083976
- Subdivision:
- Patterson & Hays Add
ADDITIONAL INFORMATION
Everything new! This home has been completely remodeled top to bottom with an added breezeway and garage! Move right into to this well done home in the heart of Bethesda, Ohio. Step into the front door to find a nice living area, eat-in kitchen with all new appliances and even a main bedroom and full bathroom. When you walk upstairs you will find 2 additional bedrooms with a beautiful full bathroom that includes a walk-in shower. The basement has been partially finished and will include a new washer and dryer.
- Type:
- Single Family
- Sq.Ft.:
- 720
- Status:
- Active
- Beds:
- 2
- Lot size:
- 0.09 Acres
- Year built:
- 1952
- Baths:
- 1.00
- MLS#:
- 5082457
- Subdivision:
- Homeview Add
ADDITIONAL INFORMATION
Tenant occupied. 24 hour notice required. Once tenant has vacated interior pictures will be placed on the website. Tenant will be at the showings. Ranch home with two bedrooms, one bath on a back street in Bethesda.
- Type:
- Single Family
- Sq.Ft.:
- 2,182
- Status:
- Active
- Beds:
- 3
- Year built:
- 1900
- Baths:
- 1.50
- MLS#:
- 9064308
ADDITIONAL INFORMATION
If you need lots of room and don't mind renovating, this Fannie Mae home may be just what you're looking for! This 2-story home was built in 1900, has 4 bedrooms, 1 bath, 2,182 sq feet, and an enclosed porch with a great view of the city park. So schedule your showing today and get your contractors ready for a project!
- Type:
- Single Family
- Sq.Ft.:
- n/a
- Status:
- Active
- Beds:
- 7
- Lot size:
- 5.13 Acres
- Year built:
- 2019
- Baths:
- 5.00
- MLS#:
- 5071743
ADDITIONAL INFORMATION
Welcome to 40521 Badgersburg Rd, Bethesda, OH – a rare gem on the market! This custom-built home combines premium craftsmanship with modern amenities, offering unparalleled quality and comfort. Situated on a private lot with additional acreage available, this home provides serene views and outdoor living at its finest, featuring two large covered porches, storage sheds, and a convenient circle drive. Inside, the open floor plan on the main level boasts a stunning high-end kitchen, a spacious living area, and tall ceilings with over 8-ft interior doors. The primary bedroom suite is a sanctuary with a luxurious ensuite bathroom featuring a soaking tub, exquisite tile work, a stone shower, and double sinks. Direct access to the back patio creates a seamless indoor-outdoor connection. The main floor also includes two additional bedrooms, a guest half-bath, and a convenient laundry/mudroom. The fully finished basement offers endless possibilities for entertainment and relaxation. Complete with a custom live-edge wet bar, drink cooler, and sink, this space is perfect for hosting. You'll also find two more bedrooms, a full bath, and even a professional-grade music studio. There’s a dedicated wine cellar, which can also be repurposed as a secure safe room being it is fully enclosed with concrete walls and ceilings, adding a touch of versatility and security. Upstairs, discover two more bedrooms, a full bath with double sinks, and a state-of-the-art movie theater with a projection room/loft – ideal for movie nights or entertaining guests. From the imported, heavy-duty exterior doors to the spacious and luxurious interiors, this home was built with quality you can feel. If you’re looking for a blend of luxury, comfort, and privacy, with easy access to the great outdoors, look no further than this one-of-a-kind property. Don’t miss the opportunity to own this masterpiece – schedule your showing today!
- Type:
- Single Family
- Sq.Ft.:
- n/a
- Status:
- Active
- Beds:
- 3
- Lot size:
- 0.01 Acres
- Year built:
- 1981
- Baths:
- 2.00
- MLS#:
- 5069219
- Subdivision:
- Elizabeth Swainss Add
ADDITIONAL INFORMATION
This 1981 Winchester trailer is located in the beautiful Milmar Trailer Park. RTO option available. Buyers must pay $40 each for a background/credit check and sign a 5 year lot lease. Lot rent is $325/month. Pets under 35 pounds are allowed. Being sold AS IS with right of inspections.
- Type:
- Single Family
- Sq.Ft.:
- 2,336
- Status:
- Active
- Beds:
- 5
- Lot size:
- 0.98 Acres
- Year built:
- 1977
- Baths:
- 2.00
- MLS#:
- 5059004
ADDITIONAL INFORMATION
It's Baacckk...on the market!! No fault of this very motivated family. This gorgeous 5 bedroom home that connects to Epworth lake is move in ready and calling your name. The heated pool is well needed in this weather. the pool is seperately fenced in for privacy. Enjoy the cabana house to relax, cook on the pizza oven and to shower. The huge back yard is ready for any fur baby to run or children to play. It's fenced in to keep them in security of your watch. Parking features are above the need. You can park 6 cars in the pole barn and it has its own office. An attached garage connects to the home to make it convienant to unload groceries or the kids. check out the seperate family room with gas fireplace under natural stone. There's too much to this home, you must see for yourself. Call for a private walk thru today to experience its beauty.
- Type:
- Single Family
- Sq.Ft.:
- 1,340
- Status:
- Active
- Beds:
- 3
- Lot size:
- 0.28 Acres
- Year built:
- 1900
- Baths:
- 2.00
- MLS#:
- 5051199
ADDITIONAL INFORMATION
Charming Home in Heart of Bethesda! Prime location across from the Historic Epworth Park. The home features 2 bedrooms and a half bath upstairs. 1 bedroom downstairs with a Jack and Jill bathroom connected to a larger room that has been used as a bedroom in the past or you can use as a family room for entertaining guest. The home also has a nice sized kitchen/dining combo and has some newer windows. Large yard with many possibilities, it also houses a carport and storage shed. This home is awaiting your creative personalization.
- Type:
- Single Family
- Sq.Ft.:
- 960
- Status:
- Active
- Beds:
- 2
- Year built:
- 1900
- Baths:
- 1.00
- MLS#:
- 5009544
ADDITIONAL INFORMATION
Motivated seller with other interest offering potential seller financing!!!! Welcome to historic Epworth Park. A seasonal community with breathtaking lake views and access to park, playground, and walking trail. This unit was completely re constructed in 2022-and completed in 2023. From the new foundation to the new metal roof it is a one of a kind cottage that was completely remodeled. Very inviting floorplan with views everywhere you look. Relax and unwind in your very own retreat. The furnishings will stay so pack your bag and begin enjoying. Roof, Plumbing, electrical including 200 amp box, furnace, HVAC, Central air, windows and siding all one year old. New custom kitchen including appliances, corion counters and breakfast bar. New bathroom includes a fabulous custom walk in shower. New sidewalks installed around cottage and rebuilt decks. All sales are subject to the approval of the Epworth Park Cottage Owners Association as the association owns the land and cottage owners own the cottages. The expenses for #23 in 2022 was $1050 which included water, sewer, trash. Taxes on cottage was $200. annually and cottage owners association was $20. Water is available April 1 -Nov 1.

The data relating to real estate for sale on this website comes in part from the Internet Data Exchange program of Yes MLS. Real estate listings held by brokerage firms other than the owner of this site are marked with the Internet Data Exchange logo and detailed information about them includes the name of the listing broker(s). IDX information is provided exclusively for consumers' personal, non-commercial use and may not be used for any purpose other than to identify prospective properties consumers may be interested in purchasing. Information deemed reliable but not guaranteed. Copyright © 2024 Yes MLS. All rights reserved.

Bethesda Real Estate
The median home value in Bethesda, OH is $23,000. This is lower than the county median home value of $122,300. The national median home value is $338,100. The average price of homes sold in Bethesda, OH is $23,000. Approximately 52.7% of Bethesda homes are owned, compared to 25.15% rented, while 22.16% are vacant. Bethesda real estate listings include condos, townhomes, and single family homes for sale. Commercial properties are also available. If you see a property you’re interested in, contact a Bethesda real estate agent to arrange a tour today!
Bethesda, Ohio has a population of 1,300. Bethesda is less family-centric than the surrounding county with 17.51% of the households containing married families with children. The county average for households married with children is 25.29%.
The median household income in Bethesda, Ohio is $38,289. The median household income for the surrounding county is $54,191 compared to the national median of $69,021. The median age of people living in Bethesda is 32.4 years.
Bethesda Weather
The average high temperature in July is 82.2 degrees, with an average low temperature in January of 19 degrees. The average rainfall is approximately 41.7 inches per year, with 28.2 inches of snow per year.
