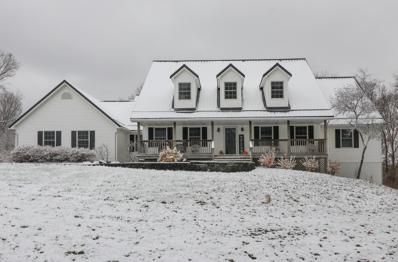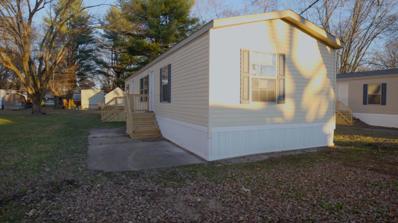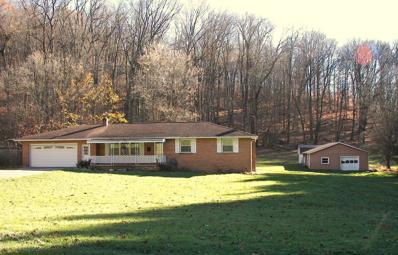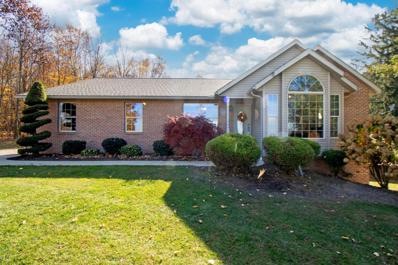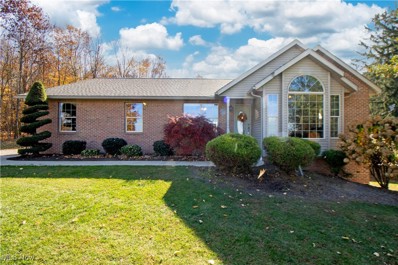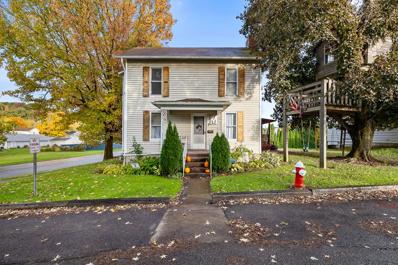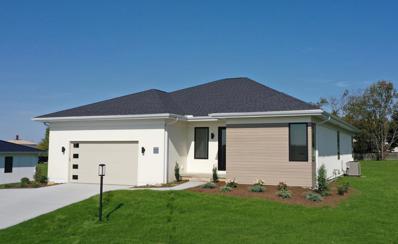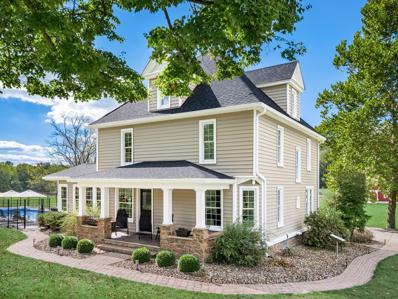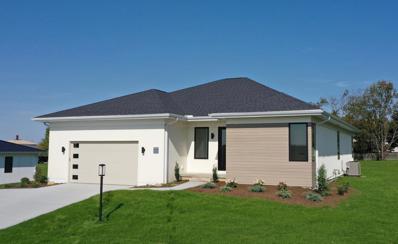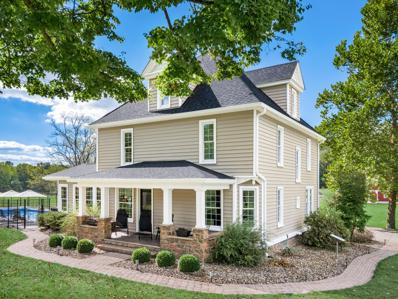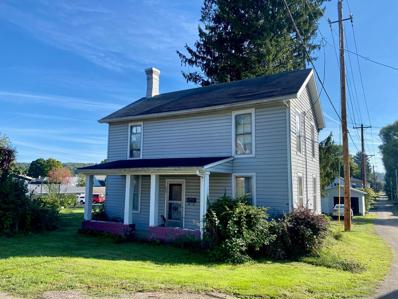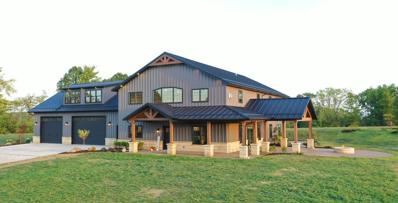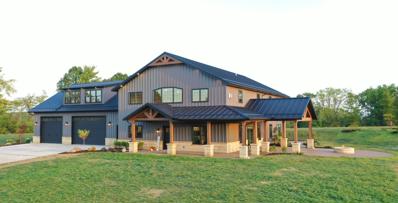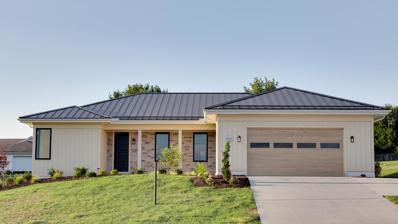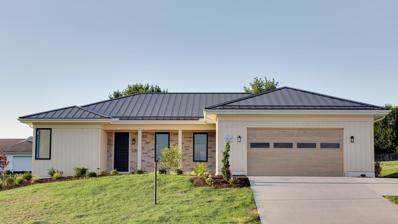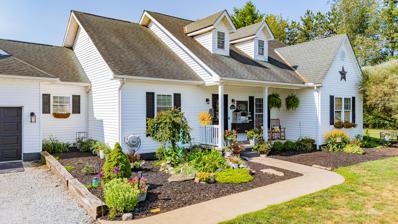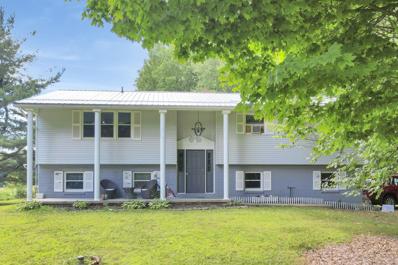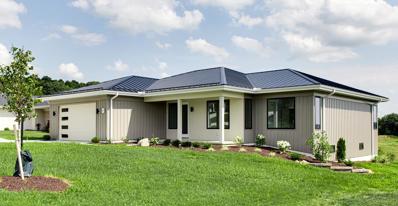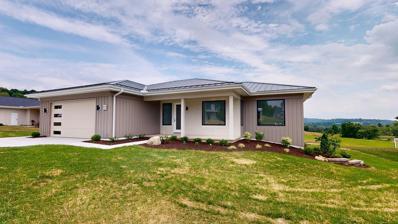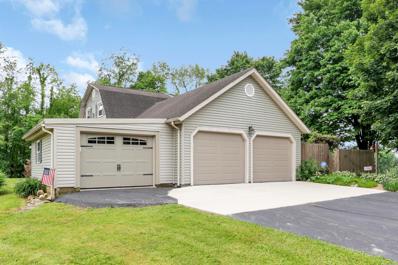Bellville OH Homes for Sale
- Type:
- Single Family-Detached
- Sq.Ft.:
- 2,749
- Status:
- NEW LISTING
- Beds:
- 4
- Lot size:
- 4.52 Acres
- Year built:
- 2003
- Baths:
- 3.00
- MLS#:
- 224041369
ADDITIONAL INFORMATION
It's about location and layout, and this beautiful Cape Cod has both. Situated on 4.5 acres, close to Interstate 71, and in Clearfork School District, this home boasts two porches perfect to view wildlife, open kitchen/living room concept, three bedrooms, including primary, two full bathrooms and a half bath all located on the main floor. The second floor is perfect for a huge playroom, teen hangout, with a possible 4th bedroom or office. The dry basement includes an additional access garage for property necessities and toys. Updates include metal roof - 2023; well pump - 2023; hot water tank - 2024; and carport. This is country life at its finest!
- Type:
- Other
- Sq.Ft.:
- 960
- Status:
- Active
- Beds:
- 3
- Year built:
- 2023
- Baths:
- 2.00
- MLS#:
- 9065543
ADDITIONAL INFORMATION
Discover a unique opportunity on the outskirts of Bellville, OH, in the Clearfork Mobile Home Park, where you can own one of seven newly built mobile homes now available for purchase! Each home features three spacious bedrooms and two modern baths, offering a comfortable 960 square feet of living space. With a variety of exterior colorsâ??including white, gray, tan, and brownâ??and stylish cabinet and vanity options in brown or white, you can pick and choose your new home to perfectly reflect your personal taste. Don't miss out on this chance to own a top-of-the-line mobile home located less than 7 mintues from down town Bellville Ohio!
- Type:
- Single Family
- Sq.Ft.:
- 1,368
- Status:
- Active
- Beds:
- 3
- Year built:
- 1971
- Baths:
- 2.00
- MLS#:
- 9065512
ADDITIONAL INFORMATION
All brick country ranch located in Clear Fork Valley with approx. 1.73 acres just outside of Bellville but is convenient to I-71 and St Rt 13. This home offers 3-4 bedroom, 2 full baths, fully equipped kitchen with dining area, nice size living room and a huge rec room with a wood stove for extra heat on those cold winter nights. Enjoy the view of all the wildlife passing by in the 3-season room. There's plenty of space to enjoy all your outside fun, a grand backyard with a wooded backdrop. Need extra storage? Get it in the 26 x 30 outbuilding or shed to store all your toy's in. Drink your morning coffee and relax with a good book on the covered front porch. Then grill your favorite dinner on the wood deck outback. Don't miss this one!
- Type:
- Single Family
- Sq.Ft.:
- 2,225
- Status:
- Active
- Beds:
- 5
- Lot size:
- 5.74 Acres
- Year built:
- 2004
- Baths:
- 3.00
- MLS#:
- 224039396
ADDITIONAL INFORMATION
Looking for a property that offers both agricultural and residential bliss?! Look no further! This beautifully custom Amish built ranch home by Schlabach Builders offers 4-5 bedroom/3 full baths and over 3,000 square feet, 2-car att garage on 5.737 scenic acres. Stunning views, farmland, woods - sunsets from all angles! 32x26 Pole Building with 12x18 door, water/insulated/heat & electric. Open concept main living area offers 2225 sf. with LR, DR, Kitchen w/island, Primary suite, bath w/walk in closet, 2 more bedrooms & guest bath. LL offers 1523 sf. walk out bsmt, concrete patio, finished great room w/ FP, 4th bdrm, bonus room or 5th bdrm, game or workout area, full bath & storage room. 12x20 storage shed, corn crib, milling driveway, beautifully landscaped. 48 minute drive to Polaris
- Type:
- Single Family
- Sq.Ft.:
- 3,748
- Status:
- Active
- Beds:
- 4
- Lot size:
- 5.74 Acres
- Year built:
- 2004
- Baths:
- 3.00
- MLS#:
- 5082371
- Subdivision:
- Perry
ADDITIONAL INFORMATION
Are you Looking for a property that offers both agricultural and residential bliss? Look no further! This beautifully custom Amish built ranch home by Schlabach Builders offers 4-5 bedroom/3 full baths and over 3,000 square feet. 2-car attached garage on 5.737 scenic acres. Stunning views, farmland, woods and sunsets from all angles! 32x26 Pole Building with 12x18 door, water/insulated/heat and electric. Open concept main living area offers 2225 sf. with LR, DR, Beautiful Oak Kitchen with island, Primary suite with bath and walk in closet, 2 more bedrooms and guest bath. LL offers additional 1523 sf. walk out bsmt to spacious concrete patio, finished great room with a beautiful propane fireplace, 4th bdrm, a bonus room currently being used as the 5th bdrm, then a game or workout area- or whatever you may like space, along with another gorgeous full bathroom and lastly a storage room. Outside you also have a 12x20 storage shed, corn crib, milling driveway, beautifully landscaped. You do not want to miss out on this property! 48 minute drive to Polaris Pkwy, located conveniently tucked in the country side in the Clear fork School District. Country Property you will just FALL in love with. Call today for a private tour.
$225,000
131 Huron St. Bellville, OH 44813
- Type:
- Single Family
- Sq.Ft.:
- 1,720
- Status:
- Active
- Beds:
- 4
- Year built:
- 1930
- Baths:
- 2.50
- MLS#:
- 9064266
ADDITIONAL INFORMATION
Large, move in ready 3-4 bedroom home in the village of Bellville! Oversized living room with woodburning fireplace! Original wood floors! Office with built in bookcases could also be a main floor bedroom! The dining area is perfect for hosting family and friends! Main floor laundry! Updated kitchen with custom Black Walnut cabinets and flooring! Nice, covered deck is great for morning coffee or watching the kids play in the amazing treehouse! Upstairs you will find 2 additional bedrooms, a full bath and primary bedroom with walk in closet! Walk out basement is a blank slate, ready to be transformed into a rec room, play room, or additional living space! Detached 3 car garage is a hobbyist dream! Lots of additional parking on the concrete pad- can fit up to 11 cars! Conveniently located close to schools, restaurants, shopping, St Rt 97 and I-71!
$465,000
43 Betty Dr Bellville, OH 44813
- Type:
- Single Family
- Sq.Ft.:
- 2,137
- Status:
- Active
- Beds:
- 3
- Year built:
- 2024
- Baths:
- 2.00
- MLS#:
- 9064219
ADDITIONAL INFORMATION
New Construction. Shrock Premier Construction Proudly Introduces This 3 BR, 2 Bath, 2,137 Sq Ft Ranch. James Hardie Cement Siding, AZEK PVC Cladding & Vinyl Board & Batton Exterior Finish. Custom Shrock Kitchen Cabinetry & Quartz Countertops with a Huge Walk-In Pantry & Kitchen Island Delivers on the Quality You Expect on a Shrock Home! Marvin Windows, Hi-Efficiency Bryant Gas Furnace & Central Air. Navien On Demand Hot Water. Come Visit Us in the New "Urban Meadows" in Charming Bellville, Ohio. Only 5 Minutes Off I-71.
$1,400,000
4310 Andrews Rd Bellville, OH 44813
- Type:
- Single Family
- Sq.Ft.:
- 4,101
- Status:
- Active
- Beds:
- 4
- Year built:
- 1837
- Baths:
- 3.00
- MLS#:
- 9064171
ADDITIONAL INFORMATION
This picturesque country estate is breathtaking! The historic house is completely updated. On the first floor you'll find a huge family room, large kitchen with eat-in, dining room, living room, game room and full bath with laundry. Upstairs features 4 bedrooms and 2 full baths. The attic is a must see with endless possibilities. Outside is a rural paradise with over 25 acres that includes a heated swimming pool, pasture, stream and wooded trails. The 80x60 2 story barn is fully functional with 2 stalls ready for horses. Conveniently 40 minutes to Polaris and 1 hour to Cleveland. This property has so much to offer and not to be missed!
- Type:
- Single Family-Detached
- Sq.Ft.:
- 2,137
- Status:
- Active
- Beds:
- 3
- Lot size:
- 0.43 Acres
- Year built:
- 2024
- Baths:
- 2.00
- MLS#:
- 224036878
ADDITIONAL INFORMATION
New Construction. Shrock Premier Construction Proudly Introduces This 3 BR, 2 Bath, 2,137 Sq Ft Ranch. James Hardie Cement Siding, AZEK PVC Cladding & Vinyl Board & Batton Exterior Finish. Custom Shrock Kitchen Cabinetry & Quartz Countertops with a Huge Walk-In Pantry & Kitchen Island Delivers on the Quality You Expect on a Shrock Home! Marvin Windows, Hi-Efficiency Bryant Gas Furnace & Central Air. Navien On Demand Hot Water. Come Visit Us in the New ''Urban Meadows'' in Charming Bellville, Ohio. Only 5 Minutes Off I-71.
$1,400,000
4310 Andrews Road Bellville, OH 44813
- Type:
- Single Family-Detached
- Sq.Ft.:
- 4,101
- Status:
- Active
- Beds:
- 4
- Lot size:
- 25.79 Acres
- Year built:
- 1837
- Baths:
- 3.00
- MLS#:
- 224035830
ADDITIONAL INFORMATION
This picturesque country estate is breathtaking! The historic house is completely updated. On the first floor you'll find a huge family room, large kitchen with eat-in, dining room, living room, game room and full bath with laundry. Upstairs features 4 bedrooms and 2 full baths. The attic is a must see with endless possibilities. Outside is a rural paradise with over 25 acres that includes a heated swimming pool, pasture, stream and wooded trails. The 80x60 2 story barn is fully functional with 2 stalls ready for horses. Conveniently 40 minutes to Polaris and 1 hour to Cleveland. This property has so much to offer and not to be missed!
$149,900
203 Fitting Ave Bellville, OH 44813
- Type:
- Single Family
- Sq.Ft.:
- 1,374
- Status:
- Active
- Beds:
- 3
- Year built:
- 1900
- Baths:
- 1.50
- MLS#:
- 9064138
ADDITIONAL INFORMATION
Three-bedroom, one-bath home for sale in a desirable Bellville, Ohio neighborhood. Nestled on Fitting Avenue, with a detached garage located within the Clear Fork School District, possession available 45 days after closing. Don't miss out on this Bellville property!
$895,000
1198 Mishey Rd Bellville, OH 44813
- Type:
- Single Family
- Sq.Ft.:
- 3,300
- Status:
- Active
- Beds:
- 4
- Year built:
- 2024
- Baths:
- 3.00
- MLS#:
- 9063954
ADDITIONAL INFORMATION
Introducing a stunning 2024 custom-built barndominium, offering 3,300 sqft of luxurious living space on 5.85 acres in the Clear Fork School District. This 4 BR, 3 BA home boasts a 2,200 sqft heated garage & is surrounded by breathtaking views. The main floor features an open concept living area w/soaring 21 ft ceilings, a beautiful gas fireplace, & a covered patio w/a 2nd gas fireplace & hot tub hookup. The gourmet kitchen includes stainless steel appliances, granite countertops, a wine bar, & large walk-in pantry. Formal den and 2 full baths are on the main floor, including a primary suite w/a spacious walk-in closet & luxurious walk-in shower. Upstairs find 3 more BR's, full bath, & a nearly 900 sqft unfinished bonus room ready for customization. The home is equipped with natural gas radiant floor heating, forced air for the upper level, & central air. Additionally the property features a partial basement, solid wood doors, & a beautiful barn sandstone exterior.
$895,000
1198 Mishey Road Bellville, OH 44813
Open House:
Saturday, 11/30 12:00-2:00PM
- Type:
- Single Family-Detached
- Sq.Ft.:
- 3,300
- Status:
- Active
- Beds:
- 4
- Lot size:
- 5.85 Acres
- Year built:
- 2024
- Baths:
- 3.00
- MLS#:
- 224032921
ADDITIONAL INFORMATION
Introducing a stunning 2024 custom-built barndominium, offering 3,300 sqft of luxurious living space on 5.85 acres in the Clear Fork School District. This 4 BR, 3 BA home boasts a 2,200 sqft heated garage & is surrounded by breathtaking views. The main floor features an open concept living area w/soaring 21 ft ceilings, a beautiful gas fireplace, & a covered patio w/a 2nd gas fireplace & hot tub hookup. The gourmet kitchen includes stainless steel appliances, granite countertops, a wine bar, & large walk-in pantry. Formal den and 2 full baths are on the main floor, including a primary suite w/a spacious walk-in closet & luxurious walk-in shower. Upstairs find 3 more BR's, full bath, & a nearly 900 sqft unfinished bonus room ready for customization.
$475,000
21 Betty Dr Bellville, OH 44813
- Type:
- Single Family
- Sq.Ft.:
- 1,860
- Status:
- Active
- Beds:
- 3
- Year built:
- 2024
- Baths:
- 2.00
- MLS#:
- 9061778
ADDITIONAL INFORMATION
New Construction: Shrock Premier Construction Proudly Introduces This Steel Siding, Standing Seam Roof, Bryant Hi-Efficiency Gas Forced Air & Central Air, Navien On-Demand Hot Water, Marvin Windows, Kitchen Island with Quartz Tops! "The Price is Right" for a New Shrock Quality Home.
$475,000
21 Betty Drive Bellville, OH 44813
- Type:
- Single Family-Detached
- Sq.Ft.:
- 1,860
- Status:
- Active
- Beds:
- 3
- Lot size:
- 0.51 Acres
- Year built:
- 2024
- Baths:
- 2.00
- MLS#:
- 224030656
ADDITIONAL INFORMATION
New Construction! Shrock Premier Construction proudly introduces this 3 BR, 2 Bath, 1860 Sq Ft ranch with a full basement ready to be finished. Steel siding, standing seam roof, Bryant high efficiency gas forced air and central air, Navien on demand water heater, and Marvin windows. Kitchen island with quartz countertops. The price is right for a new Shrock quality home!
- Type:
- Single Family
- Sq.Ft.:
- 2,554
- Status:
- Active
- Beds:
- 4
- Lot size:
- 2.36 Acres
- Year built:
- 2002
- Baths:
- 4.00
- MLS#:
- 224026045
ADDITIONAL INFORMATION
Welcome to your new home on Yankee Street! This tastefully decorated and beautiful sprawling ranch home sits on over 2 acres. With 4 spacious bedrooms, 3.5 baths and a secluded Primary bedroom with ensuite private bath and offers first floor laundry. The spacious open concept floor plan and covered back patio offers plenty of room for entertaining as well as outdoor living. This home also has a new above ground pool and deck, and full basement that could easily be finished for additional living and entertaining space. The basement currently has one finished bonus room. Front windows have been replaced and the flooring in the primary bedroom has be finished to match the remainder of the home.
$305,000
4722 Ritter Road Bellville, OH 44813
- Type:
- Single Family-Detached
- Sq.Ft.:
- 2,240
- Status:
- Active
- Beds:
- 5
- Lot size:
- 1.21 Acres
- Year built:
- 1979
- Baths:
- 3.00
- MLS#:
- 224023581
ADDITIONAL INFORMATION
Welcome Home! 1.2 acres of wooded tree lined land surrounds this spacious 5 bedroom 2.5 bath home. Large eat-in kitchen surrounded in counter space and cabinets, two wood-burning fireplaces. Clearfork Valley School District. Make this home your own.
$525,000
70 Betty Dr Bellville, OH 44813
- Type:
- Single Family
- Sq.Ft.:
- 2,116
- Status:
- Active
- Beds:
- 4
- Year built:
- 2024
- Baths:
- 2.00
- MLS#:
- 9061207
ADDITIONAL INFORMATION
New Construction: Shrock Premier Construction Proudly Introduces this 4 BR, 2 Bath, 2,176 Sq Ft Ranch. Steel Siding, Standing Seam Roof & a Walk-Out Basement Ready to be Finished to Buyer's Desire (Possible 2,000 Sq Ft M/L) of Living Space. "Another Shrock Quality Construction". If You Haven't Visited Us for A While at the Amazing New Urban Meadows in Charming Bellville, Ohio, You Will Love the New Floor Plans & Assorted Varieties that Just Keep Coming! Make the Trip! You'll be Glad You Did! Only 5 Minutes Off I-71.
$525,000
70 Betty Drive Bellville, OH 44813
- Type:
- Single Family-Detached
- Sq.Ft.:
- 2,116
- Status:
- Active
- Beds:
- 4
- Lot size:
- 0.45 Acres
- Year built:
- 2024
- Baths:
- 2.00
- MLS#:
- 224022939
ADDITIONAL INFORMATION
New Construction: Shrock Premier Construction Proudly Introduces this 4 BR, 2 Bath, 2,176 Sq Ft Ranch. Steel Siding, Standing Seam Roof & a Walk-Out Basement Ready to be Finished to Buyer's Desire (Possible 2,000 Sq Ft M/L) of Living Space. ''Another Shrock Quality Construction''. If You Haven't Visited Us for A While at the Amazing New Urban Meadows in Charming Bellville, Ohio, You Will Love the New Floor Plans & Assorted Varieties that Just Keep Coming! Make the Trip! You'll be Glad You Did! Only 5 Minutes Off I-71.
- Type:
- Single Family-Detached
- Sq.Ft.:
- 2,407
- Status:
- Active
- Beds:
- 4
- Lot size:
- 2.98 Acres
- Year built:
- 1979
- Baths:
- 2.00
- MLS#:
- 224017085
ADDITIONAL INFORMATION
Check out this gorgeous 4-bedroom barn conversion on 2.985 acres! The Views and privacy are phenomenal. The property features new Solar Panels to save on utility costs, a whole-house Koehler generator, a new hot water tank, beautifully updated landscaping, and so much more! The main floor laundry room previously contained a built-in dog kennel complete with a dog door and could be converted back if desired. The partial basement has been finished and is ready for entertaining. You will love the peaceful covered garden patio for your enjoyment. This property is truly an oasis! Minutes from I-71.
Andrea D. Conner, License BRKP.2017002935, Xome Inc., License REC.2015001703, [email protected], 844-400-XOME (9663), 2939 Vernon Place, Suite 300, Cincinnati, OH 45219
Information is provided exclusively for consumers' personal, non-commercial use and may not be used for any purpose other than to identify prospective properties consumers may be interested in purchasing. Copyright © 2024 Columbus and Central Ohio Multiple Listing Service, Inc. All rights reserved.


The data relating to real estate for sale on this website comes in part from the Internet Data Exchange program of Yes MLS. Real estate listings held by brokerage firms other than the owner of this site are marked with the Internet Data Exchange logo and detailed information about them includes the name of the listing broker(s). IDX information is provided exclusively for consumers' personal, non-commercial use and may not be used for any purpose other than to identify prospective properties consumers may be interested in purchasing. Information deemed reliable but not guaranteed. Copyright © 2024 Yes MLS. All rights reserved.
Bellville Real Estate
The median home value in Bellville, OH is $479,500. This is higher than the county median home value of $152,100. The national median home value is $338,100. The average price of homes sold in Bellville, OH is $479,500. Approximately 59.36% of Bellville homes are owned, compared to 36.4% rented, while 4.25% are vacant. Bellville real estate listings include condos, townhomes, and single family homes for sale. Commercial properties are also available. If you see a property you’re interested in, contact a Bellville real estate agent to arrange a tour today!
Bellville, Ohio has a population of 1,926. Bellville is more family-centric than the surrounding county with 34.48% of the households containing married families with children. The county average for households married with children is 25.31%.
The median household income in Bellville, Ohio is $44,643. The median household income for the surrounding county is $52,605 compared to the national median of $69,021. The median age of people living in Bellville is 38.6 years.
Bellville Weather
The average high temperature in July is 82.3 degrees, with an average low temperature in January of 17.4 degrees. The average rainfall is approximately 41.3 inches per year, with 35.8 inches of snow per year.
