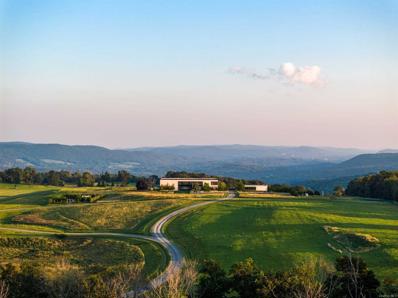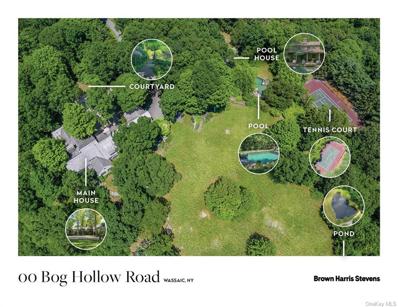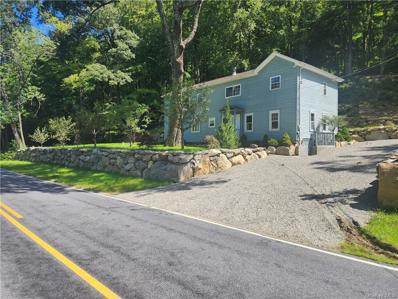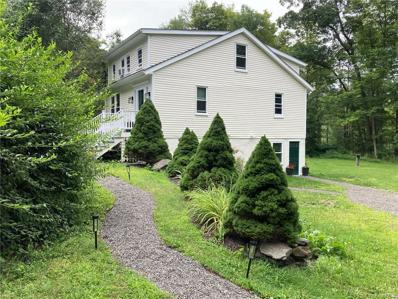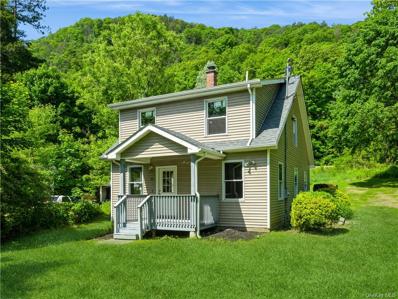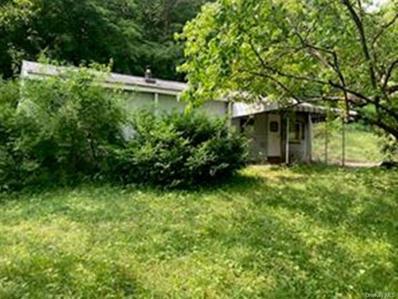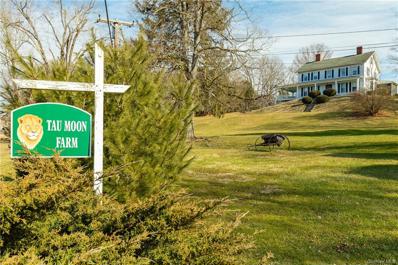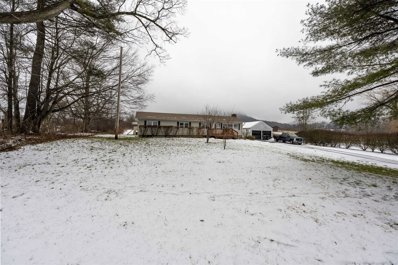Wassaic NY Homes for Sale
$20,000,000
365 Tower Hill Rd Wassaic, NY 12592
- Type:
- Single Family
- Sq.Ft.:
- 7,500
- Status:
- Active
- Beds:
- 4
- Lot size:
- 134 Acres
- Year built:
- 2019
- Baths:
- 8.00
- MLS#:
- H6328475
ADDITIONAL INFORMATION
Bordering Amenia and Millbrook, NY this stunning property spans 134 acres, offering absolute privacy with some of the best views in the Hudson Valley. The centerpiece is the 7,500 square foot main residence completed in 2019, designed by Resolution: 4 offering a seamless blend of modern architecture and the natural beauty of the surrounding landscape. There is a spectacular regulation size polo field with views as far as the eye can see. Divided into two wings by the main entry foyer with a glass pivot door, the first being the service wing: chef's kitchen, pantry, mudroom, and powder room. The entertaining wing features the great room with a black steel surround fireplace, and 70' of floor to ceiling glass on the south side. There is a media room with its own fireplace and a clever office space hidden behind a sliding door; a warm space for cozy evenings. A gym is opposite the media room. The main stairs, and an elevator, lead to the second-floor opening to an outdoor entertaining space with a full bar, dining area, and lounge with a wood burning fireplace overlooking the valley. The luxurious and private primary bedroom suite features a wood-burning fireplace with south and east views. There are separate bathrooms; the first offers a freestanding tub set against a full expanse of glass, allowing for uninterrupted views along with an outdoor shower. The second has a stone-clad shower with spa inspired features. The suite is completed by a meditation room with a gas fireplace and two dressing rooms. Three en-suite guest rooms are situated at the opposite end of the hall. The pool house is a retreat unto itself with a kitchen, lounge, and half bath. An outdoor dining area extends into the landscape, creating the perfect spot for dining al fresco. The infinity pool blends into the valley views with space for lounging, an outdoor shower and spa. Connected to the pool house is a three-car garage and courtyard plus a dramatic, tree lined, Belgian block and mossy parking area. The landscape design, by award winning Wagner Hodgson, pays homage to the architectural features. Stone walls and weathered steel elements integrate the terraces and plantings into the landscape. Barns with 48 stalls and multiple paddocks, while currently a polo facility, could make a superb show jumping stable. Gardens, meadows restored with native species, and a croquet court complete this remarkable property. There are two staff houses: one w/ three BR and one w/ two.
$8,000,000
Address not provided Wassaic, NY 12592
- Type:
- Single Family
- Sq.Ft.:
- 8,933
- Status:
- Active
- Beds:
- 6
- Lot size:
- 389 Acres
- Year built:
- 1991
- Baths:
- 8.00
- MLS#:
- H6327082
ADDITIONAL INFORMATION
Perched on the crest of a plateau overlooking panoramic, protected views, West Wind Hill, a bespoke country estate on 389 acres, straddles Kent, CT and Amenia, NY. Experience this truly magnificent classic stone and shingle manor house sited perfectly to experience lush sunsets and fairytale mists with the upmost in privacy. Only eight minutes from the center of Kent and less than two hours from New York City, access is via a private gated road that winds through trees, past old stonewalls with glimpses of open meadow and a serene pond. Spacious rooms perfect for entertaining include a large great room with a soaring peaked ceiling and a 20' stone fireplace, a sun-filled formal dining room with three exposures and a huge chef's kitchen with a massive stone fireplace and adjoining catering kitchen, a marble paneled powder room and mud room. Beautiful reclaimed chestnut floors, exquisite detailing and numerous banks of windows and French doors make this an unparalleled home. The primary bedroom suite--which includes paneled library, separate office workspace and large bathroom and dressing areas--is located on the first floor in a private wing of the house. Of course, there is a billiard room, complete with mini-kitchen and bar, full bath and adjoining guest bedroom/office area. A second-floor primary-sized guest room has a beautiful bath with soaking tub and deck that faces the amazing mountain views. Two bedroom suites with ensuite bathrooms, a charming, peaked bedroom and a well-appointed office area complete this floor. The extensive and recently renovated lower level contains a media room with 9' screen, half bath, wine tasting room and wine cellar with adjoining prep kitchen for large gatherings. In addition, there is a sunny laundry room, craft room and gym with ground level access. Beautiful stone steps lead down to a stunning natural stone pool and a tennis court. There is also a two-story pool house with spiral staircase, full kitchen and full bath. The expansive two building maintenance court also contains a pumping system for irrigating the lawns and gardens.
$485,000
263 Bog Hollow Rd Wassaic, NY 12592
- Type:
- Single Family
- Sq.Ft.:
- 1,792
- Status:
- Active
- Beds:
- 4
- Lot size:
- 2.9 Acres
- Year built:
- 1938
- Baths:
- 2.00
- MLS#:
- H6322991
ADDITIONAL INFORMATION
This completely remodeled gem offers a perfect blend of modern elegance and rustic charm, situated on a sprawling 2.9 acres in the serene town of Amenia, NY. With 4 spacious bedrooms and 3 full bathrooms, this residence is designed for both comfort and style, making it an ideal choice for weekend getaways or even as a lucrative investment opportunity. As you step inside, you are greeted by an open-concept layout that emphasizes natural light and fluidity. The attention to detail in the renovation is evident, with high-quality finishes and thoughtful design elements throughout. The living area features large windows that offer breathtaking views of the surrounding landscape, while the stylish hardwood floors lend warmth and sophistication. This space is perfect for entertaining or cozy nights in. The heart of the home is undoubtedly the gourmet kitchen, which boasts state-of-the-art appliances, ample counter space, and custom cabinetry. Whether you're a seasoned chef or just love to cook, this kitchen is designed for functionality and aesthetics. Imagine preparing farm-to-table meals with fresh ingredients sourced from the local markets, and enjoying them in the adjacent dining area, which seamlessly integrates indoor and outdoor living. Each of the four bedrooms has been designed with comfort and privacy in mind. The master suite is a true retreat, featuring a luxurious en-suite bathroom equipped with modern fixtures, a spacious walk-in shower, and a relaxing soaking tub. The additional bedrooms are generously sized and can easily accommodate, guests, or even a home office, providing versatility to suit your lifestyle needs. The outdoor space is just as impressive as the interior, with nearly 3 acres of lush greenery and landscaped gardens. Picture yourself hosting summer barbecues on the expansive patio, or enjoying a quiet morning coffee while taking in the beautiful surroundings. The property offers ample space for outdoor activities, gardening, or simply soaking up the tranquility of the Hudson Valley. Location is key, and this home has it all. Situated just a short drive from the Wassaic train station, commuting to NYC is a breeze approximately 90 minutes to the heart of the city. You'll also find yourself surrounded by a wealth of amenities that the picturesque Hudson Valley has to offer. Explore an array of charming farm-to-table restaurants and cafes, indulge in wine and food tours, and enjoy outdoor adventures such as hiking and biking in the stunning natural landscapes. This property is not only a perfect full-time residence but also an excellent second home upstate, allowing you to escape the hustle and bustle of city life. With its exceptional features and prime location, it presents a fantastic opportunity to add to your investment portfolio as well. Don't miss out on making this beautifully remodeled home your own! Embrace the lifestyle you've always dreamed of in the heart of Amenia, NY, where modern living meets the tranquility of nature. Schedule a viewing today and see for yourself why this property is a true gem in the Hudson Valley. Act quickly opportunities like this don't come around often!
- Type:
- Single Family
- Sq.Ft.:
- 1,504
- Status:
- Active
- Beds:
- 2
- Lot size:
- 1.9 Acres
- Year built:
- 1977
- Baths:
- 4.00
- MLS#:
- H6319383
ADDITIONAL INFORMATION
This recently renovated farmhouse is situated on one of the most picturesque country roads in the area and is surrounded by a diverse array of mature trees. Spanning approximately 2 acres, the property offers ample space for outdoor activities and a sense of privacy. Step inside to find an attractively updated interior, blending modern amenities with classic farmhouse touches. The main floor features a bright and expansive +/- 18x40 feet living/dining room, filled with natural light and centered around a beautiful wood burning marble fireplace. Sliding doors open to a southern-facing deck, offering serene views of the garden for relaxation or outdoor dining. The fully renovated kitchen includes sleek quartz countertops and a stylish tile backsplash. A convenient half bath is nearby. Upstairs, a spacious primary ensuite bedroom offers comfort and privacy, alongside a second ensuite bedroom ideal for guests or family members. The lower level adds further functionality with a good-sized, partially finished basement which includes a laundry, utility room, and a full bath and an additional flexible space for a home office or family room. A potential mud/boot room with outside access to the parking area enhances practicality and organization. Outdoors, the property features an inviting outdoor dining area shaded by a beautiful Japanese maple tree, perfect for enjoying meals al fresco in a picturesque setting. Nearby, a fire pit is all set up for the chillier nights or just to relax. Whether you seek a tranquil home or a place to entertain, full time resident or weekends only, this property delivers. Minutes to Millbrook and Amenia, very close to trains.
- Type:
- Single Family
- Sq.Ft.:
- 1,548
- Status:
- Active
- Beds:
- 3
- Lot size:
- 0.32 Acres
- Year built:
- 1912
- Baths:
- 2.00
- MLS#:
- H6312936
ADDITIONAL INFORMATION
This beautiful 2 story in Wassaic is a must see! This home has been fully renovated from top to bottom with many great updates including a new roof, new doors, new luxury vinyl plank flooring, fresh paint, 2 new bathrooms, new kitchen, new high efficiency propane boiler, updated septic system, and more! All this nestled on a gently sloping lot just off Route 22. This is a Fannie Mae HomePath property.
$99,000
53 Willow Ln Wassaic, NY 12592
- Type:
- Mobile Home
- Sq.Ft.:
- 480
- Status:
- Active
- Beds:
- 1
- Lot size:
- 0.92 Acres
- Year built:
- 1955
- Baths:
- 1.00
- MLS#:
- H6306035
ADDITIONAL INFORMATION
For those seeking a mobile home on private property this is for you. Mobile home in need of extensive repairs. A new mobile home larger than 40 feet will require Town approval. Excellent location, near end of cul-de-sac, quality 200 by 200 .92 acre lot.
$2,100,000
460 Sinpatch Rd Wassaic, NY 12592
- Type:
- Single Family
- Sq.Ft.:
- 3,132
- Status:
- Active
- Beds:
- 5
- Lot size:
- 174.96 Acres
- Year built:
- 1870
- Baths:
- 5.00
- MLS#:
- H6288521
ADDITIONAL INFORMATION
Welcome to your dream farm retreat nestled in the picturesque foothills of the Berkshire mountains! This sprawling property spans just under 175-acres with a rich history, once serving as a prominent dairy farm and now flourishing as a horse farm. Here, you will find a stunning array of farm buildings, lush pastures, paddocks, a sprawling pond and acres of wooded mountainside. The main residence, a classic center hall colonial, offers grandness and comfort with its 5-bedrooms and 4.5-bathrooms. The charming interior is adorned with 4 fireplaces, wide plank pine flooring and a spacious layout perfect for entertaining. Admire the beauty of the landscape from the inviting wrap-around porch or take a dip in the refreshing in-ground pool. Adjacent to the main house, a large carriage house provides additional living space for possible tenants with a first floor 4-bedroom apartment and a second floor 1-bedroom apartment, accompanied by an attached 2-car garage. A quaint one-bedroom cottage tucked away on the property offers even more accommodation options. The farm itself features a vast array of well maintained barns adorned with multiple cupolas. The main barn includes ten 12'x14' horse stalls, private office space and an extensive second floor area with multiple options for its use. Outside, you'll find three paddocks, a round pen, four silos and several large and small storage sheds ensuring ample space for all your farming needs. Completing the property is a large pole barn, providing even more storage or workspace for your agricultural needs. Conveniently located just 90 miles from NYC and close to the charming towns of Kent and Sharon, CT. This idyllic farm is a serene retreat within reach of urban amenities. Commuters will appreciate being just 2.1 miles from the Tenmile River Train Station, offering easy access to Metro North Railroad's Harlem Line. Enjoy breathtaking mountain views and the tranquil sounds of the rushing waters of the Webutuk Creek, which borders the western edge of the property. Don't miss your chance to own this exceptional farm in a breathtaking natural setting. Schedule your private tour today!
$350,000
81 Kent Rd Wassaic, NY 12592
- Type:
- Single Family
- Sq.Ft.:
- 1,440
- Status:
- Active
- Beds:
- 3
- Lot size:
- 1.02 Acres
- Year built:
- 1975
- Baths:
- 2.00
- MLS#:
- 420356
- Subdivision:
- Amenia
ADDITIONAL INFORMATION
Situated on a 1.02 acre semi private lot this lovely ranch is the perfect place to call home. Spacious sunlit living room and dining room, updated kitchen with quartz countertops and tile backsplash, laundry room with door to expansive backyard, 3 spacious bedrooms and two bathrooms. Full unfinished basement with bilco doors offers tons of storage. The detached 2 car garage needs some work but has lots of space and a newly paved driveway. This meticulously maintained home is a must see.

Listings courtesy of One Key MLS as distributed by MLS GRID. Based on information submitted to the MLS GRID as of 11/13/2024. All data is obtained from various sources and may not have been verified by broker or MLS GRID. Supplied Open House Information is subject to change without notice. All information should be independently reviewed and verified for accuracy. Properties may or may not be listed by the office/agent presenting the information. Properties displayed may be listed or sold by various participants in the MLS. Per New York legal requirement, click here for the Standard Operating Procedures. Copyright 2024, OneKey MLS, Inc. All Rights Reserved.
 |
| The data relating to real estate for sale or lease on this web site comes in part from the MHMLS. Real estate listings held by brokerage firms other than this broker', Realtors are marked with the MHMLS logo or an abbreviated logo and detailed information about them includes the name of the listing broker. The information appearing herein has not been verified by the Mid-Hudson Multiple Listing Service, Inc. or by any individual(s) who may be affiliated with said entity, all of whom hereby collectively and severally disclaim any and all responsibility for the accuracy of the information appearing at this web site, at any time or from time to time. All such information should be independently verified by the recipient of such data. This data is not warranted for any purpose. Any use of search facilities other than by a consumer seeking to purchase or lease real estate is prohibited. Per New York legal requirement, click here for the Standard Operating Procedures. Copyright 2024 Mid-Hudson Multiple Listing Service, Inc. All Rights Reserved. |
Wassaic Real Estate
The median home value in Wassaic, NY is $1,106,250. This is higher than the county median home value of $395,300. The national median home value is $338,100. The average price of homes sold in Wassaic, NY is $1,106,250. Approximately 54.02% of Wassaic homes are owned, compared to 32.18% rented, while 13.79% are vacant. Wassaic real estate listings include condos, townhomes, and single family homes for sale. Commercial properties are also available. If you see a property you’re interested in, contact a Wassaic real estate agent to arrange a tour today!
Wassaic, New York has a population of 488. Wassaic is more family-centric than the surrounding county with 38.3% of the households containing married families with children. The county average for households married with children is 29.92%.
The median household income in Wassaic, New York is $63,750. The median household income for the surrounding county is $87,112 compared to the national median of $69,021. The median age of people living in Wassaic is 35.1 years.
Wassaic Weather
The average high temperature in July is 83.2 degrees, with an average low temperature in January of 14.9 degrees. The average rainfall is approximately 47.5 inches per year, with 43.5 inches of snow per year.
