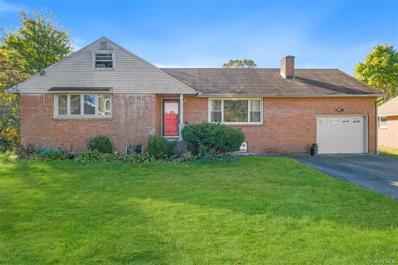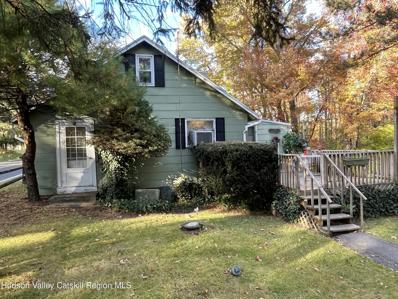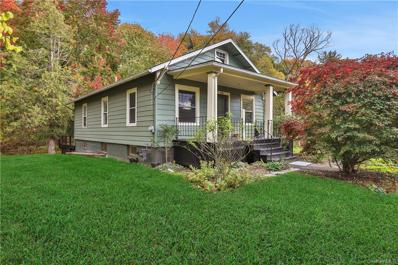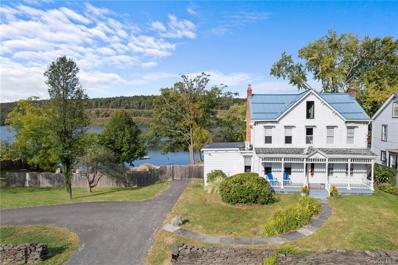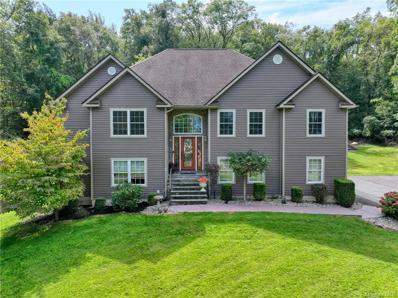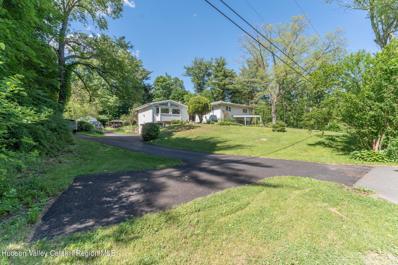Ulster Park NY Homes for Sale
$399,000
233 Lindorf St Ulster Park, NY 12487
- Type:
- Single Family
- Sq.Ft.:
- 1,370
- Status:
- Active
- Beds:
- 4
- Lot size:
- 0.24 Acres
- Year built:
- 1957
- Baths:
- 3.00
- MLS#:
- H6334387
ADDITIONAL INFORMATION
This charming 4-bedroom, 3-bathroom brick ranch is perfectly positioned between neighboring homes with gorgeous mountain views, offering both tranquility and convenience. The single-level layout makes for easy living, with most bedrooms and bathrooms on the main floor. The inviting living room provides ample space for family gatherings, complete with a large picture window showcasing the scenic surroundings and a cozy fireplace for relaxed evenings. The well-appointed kitchen includes plenty of cabinet space, ideal for all your cooking needs, while the adjoining dining area opens onto a lovely back patio for al fresco dining and relaxing on the terrace. The centrally located full bath is just steps away from the bedrooms, while the primary suite boasts a private en suite bathroom and an oversized window framing beautiful views. The expansive basement, with its tall ceilings and B-Dry system, is full of potential whether for a media room, entertainment space, or home gym. An unfinished walk-up attic also awaits, ready to be transformed. Conveniently located near Port Ewen Hamlet, just minutes from Kingston's Historic District, and close to the train station, this home combines comfort and convenience, with nearby trails, parks, and plenty to explore.
$274,900
22 Ulster Ave Ulster Park, NY 12487
- Type:
- Single Family
- Sq.Ft.:
- 1,456
- Status:
- Active
- Beds:
- 3
- Lot size:
- 0.17 Acres
- Year built:
- 1900
- Baths:
- 1.00
- MLS#:
- 20244252
ADDITIONAL INFORMATION
Charming home with lots of potential! Large first floor main bedroom, eat in kitchen, and deck for entertaining. Beautiful brick fireplace with gas insert in the living room to cozy up to. Second floor has two bedrooms, full bath and attic storage space. One car garage and blacktopped driveway with off street parking for two vehicles. Could be a great starter or a weekend getaway in a convenient location. Minutes from Kingston, New Paltz, Highland, New York State Thruway, Walkway over the Hudson and Mid Hudson Bridge.
- Type:
- Single Family
- Sq.Ft.:
- 874
- Status:
- Active
- Beds:
- 3
- Lot size:
- 0.53 Acres
- Year built:
- 1925
- Baths:
- 1.00
- MLS#:
- H6333021
ADDITIONAL INFORMATION
Welcome to your dream starter home! This adorable cottage has been thoughtfully renovated within the last seven years, boasting a new roof, a modern boiler, and a reliable hot water heater for your peace of mind. As you approach, you'll be greeted by beautiful landscaping that enhances the home's inviting curb appeal. Step inside to discover a cozy home filled with character and charm, perfect for making lasting memories. The centrally located property features a single detached garage, providing added convenience and storage. But the real gem awaits you in the back a serene deck that's perfect for relaxing with your morning coffee or hosting intimate gatherings in the evening. Don't miss out on this delightful cottage that combines modern updates with a peaceful retreat. Schedule your showing today and see why this home is the perfect place to start your next chapter!
- Type:
- Single Family
- Sq.Ft.:
- 2,056
- Status:
- Active
- Beds:
- 4
- Lot size:
- 0.74 Acres
- Year built:
- 1920
- Baths:
- 3.00
- MLS#:
- H6330483
ADDITIONAL INFORMATION
1765 Route 213 is a stunning Folk Victorian home with modern updates, offering a serene lakeside retreat. This 4-bedroom, 3-bathroom property spans 2,056 square feet and features a range of luxurious amenities designed for comfort and relaxation. On the first floor you'll find a newly renovated kitchen showcasing contemporary finishes that blend seamlessly with the home's historic charm. The living room is anchored by a wood-burning stove, providing both warmth and a cozy ambiance. The primary suite is a true sanctuary, boasting a fireplace, soaking tub and floor-to-ceiling water views, and an attached large laundry room that can double as a home gym or walk-in closet. All three bathrooms are equipped with heated floors and steam showers, ensuring a spa-like experience. The finished attic adds an additional 429 square feet of versatile space. Outdoor living is equally impressive with a screened-in porch, private dock with lake access and heated pool.
$739,000
71 Highland Rd Ulster Park, NY 12487
Open House:
Saturday, 11/9 11:00-1:00PM
- Type:
- Single Family
- Sq.Ft.:
- 2,900
- Status:
- Active
- Beds:
- 4
- Lot size:
- 1 Acres
- Year built:
- 2005
- Baths:
- 4.00
- MLS#:
- H6327443
ADDITIONAL INFORMATION
Generous in scale and full of thoughtful details, this home offers the complete package--relaxation, fun, and function. The property is meticulously landscaped, from the fabulous hydrangea that brightens the front yard to the ornamental grasses screening the back patio. Located at the end of Highland Road, and bordered by woodlands to the south and farmland to the west, this property is an oasis for summer fun on the deck, in the pool, or lounging on the sunny patio. The current owners had the home built to their specifications, and it shows in the large windows throughout, high ceilings, thoughtful floor plan, and quality materials chosen including hardwood floors in the living areas, carpeted bedrooms, detailed tile installations, and custom stonework. Two levels of living accommodate all your needs. On the main level, the large, open dining room can hold a crowd and is adjacent to a beautiful eat-in kitchen with loads of cabinets, double oven, granite countertops, and slider to the deck. In the living room, a beautiful fireplace flanked by tall windows is the perfect spot for gazing over the snowy landscape on winter days. There's a convenient powder room for guests, just off the living room. The primary bedroom features a tray ceiling, walk-in closet, and ensuite bathroom with soaking tub and walk-in shower. The two additional bedrooms have vaulted ceilings and windows overlooking the front yard, one with its own ensuite full bathroom. The lower level--with garage access and a walk-out french door to the back patio--is centered around a cozy den for movie watching and games. Off the den is a large office, a utility/laundry room, an unfinished space currently used as a gym, and a newly refinished full bathroom, just steps from the patio doors for easy access to the pool. This bucolic area of Ulster Park is convenient to Kingston's shopping, restaurants, and beautiful waterfront, while Rosendale, New Paltz, and High Falls are all under 20 minutes away. The Shaupeneak Ridge Park is a nearby 790 acre preserve with a lake, scenic views, and hiking trails to explore. Call to book a showing today!
$525,000
4 Rodmans Ln Ulster Park, NY 12487
- Type:
- Single Family
- Sq.Ft.:
- 1,948
- Status:
- Active
- Beds:
- 3
- Lot size:
- 1.49 Acres
- Year built:
- 1967
- Baths:
- 2.50
- MLS#:
- 20242827
ADDITIONAL INFORMATION
Spread out in this sprawling 3 bedroom, 2 bath ranch home on 1.4 acres with an additional independent living unit. This home offers so much flexibility on top of its convenient location to both Kingston, Esopus, New Paltz and the Mid Hudson and Kingston/Rhinecliff Bridges. The main house features four large bedrooms with spacious kitchen offering plenty of cabinetry and storage space. The open kitchen/dining/living room areas offer a flood of light from the large windows and skylights and fireplace. Truly a pleasant space! The screened porch offers relaxing space with a serene view of the yard. Finished space in the basement offers a workshop area and a playroom with ½ bath. There is an above ground pool to quench your needs during the warmer months! Plenty of storage space for your toys in the multiple garages/storage sheds. The additional living unit is totally independent, ranch home with two bedrooms, one bath, spacious living area and eat in kitchen. Perfect set up for a family member or for help paying the mortgage!

The data relating to real estate for sale on this web site comes in part from the Broker Reciprocity Program of OneKey MLS, Inc. The source of the displayed data is either the property owner or public record provided by non-governmental third parties. It is believed to be reliable but not guaranteed. This information is provided exclusively for consumers’ personal, non-commercial use. Per New York legal requirement, click here for the Standard Operating Procedures. Copyright 2024, OneKey MLS, Inc. All Rights Reserved.

Ulster Park Real Estate
The median home value in Ulster Park, NY is $408,500. This is higher than the county median home value of $348,000. The national median home value is $338,100. The average price of homes sold in Ulster Park, NY is $408,500. Approximately 71.06% of Ulster Park homes are owned, compared to 21.24% rented, while 7.7% are vacant. Ulster Park real estate listings include condos, townhomes, and single family homes for sale. Commercial properties are also available. If you see a property you’re interested in, contact a Ulster Park real estate agent to arrange a tour today!
Ulster Park, New York has a population of 3,460. Ulster Park is less family-centric than the surrounding county with 19.64% of the households containing married families with children. The county average for households married with children is 25.39%.
The median household income in Ulster Park, New York is $68,750. The median household income for the surrounding county is $71,040 compared to the national median of $69,021. The median age of people living in Ulster Park is 48.8 years.
Ulster Park Weather
The average high temperature in July is 83.3 degrees, with an average low temperature in January of 12.6 degrees. The average rainfall is approximately 47.5 inches per year, with 46.1 inches of snow per year.
