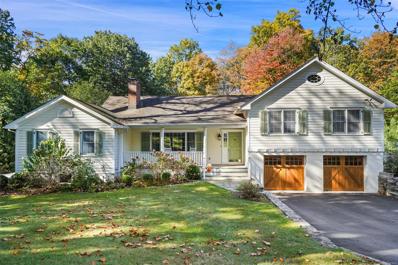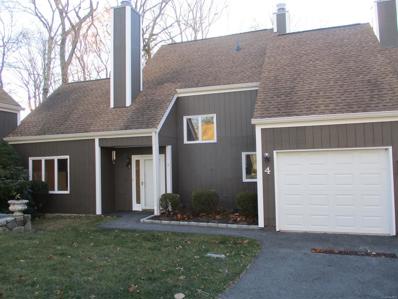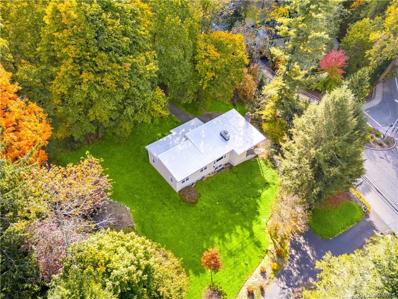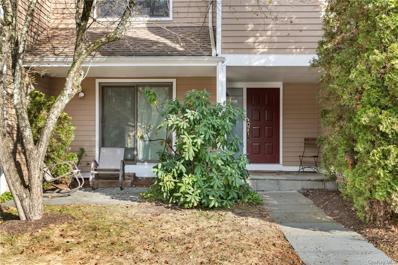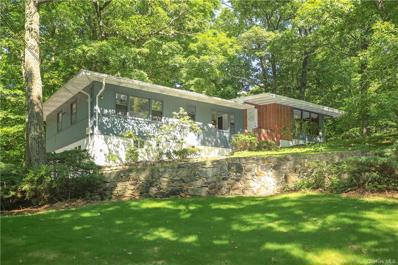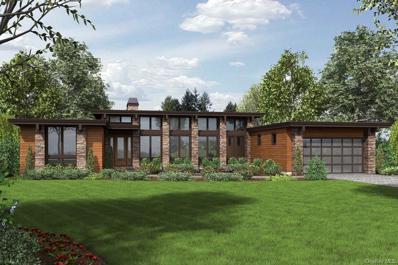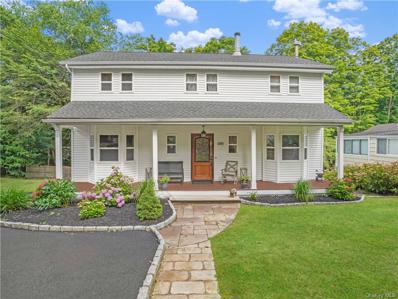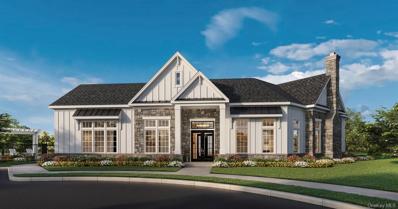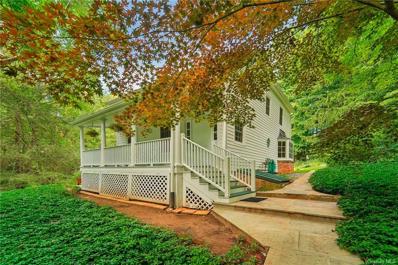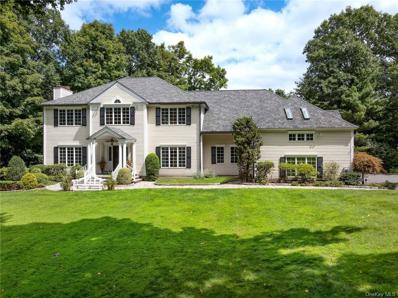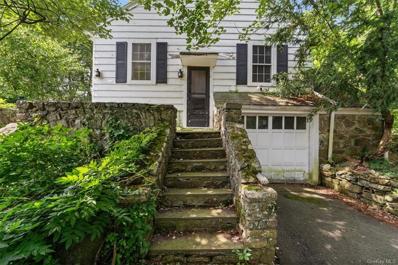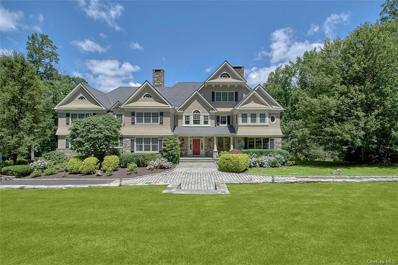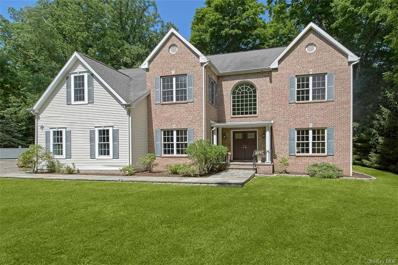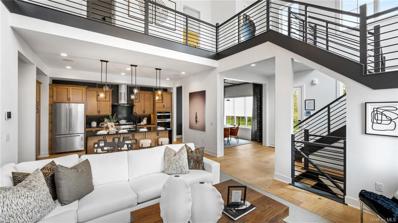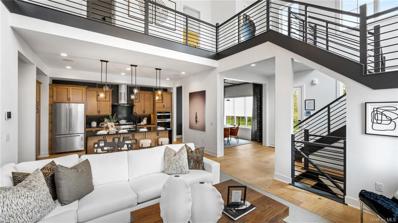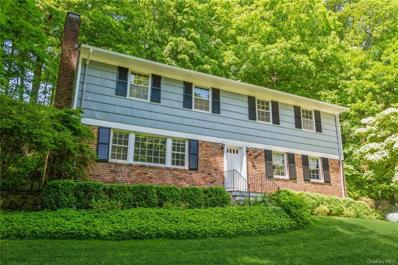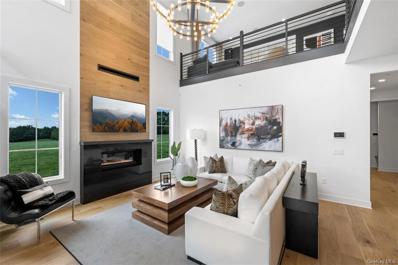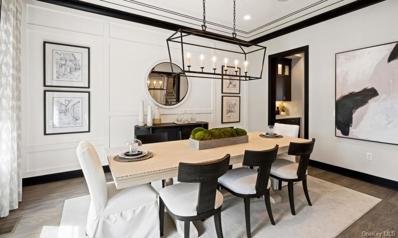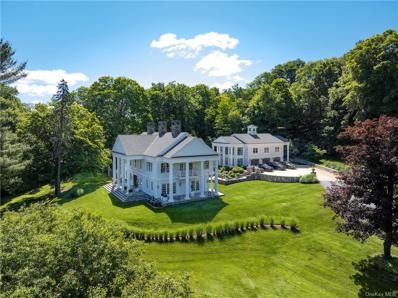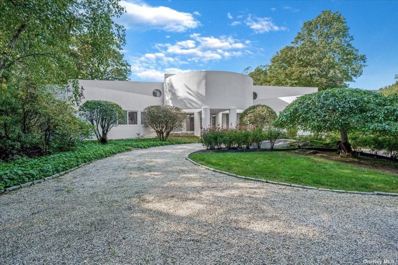Chappaqua NY Homes for Sale
$1,755,000
40 Aldridge Rd Chappaqua, NY 10514
- Type:
- Single Family
- Sq.Ft.:
- 3,541
- Status:
- Active
- Beds:
- 4
- Year built:
- 1955
- Baths:
- 4.00
- MLS#:
- H800597
ADDITIONAL INFORMATION
Move right in to this beautiful home perfectly situated on a tranquil cul-de-sac, offering the best of both worlds: a spacious, private retreat with the convenience of being close to town and train. This airy & bright 4-bedroom, 4-bathroom home is designed for both comfort & elegance. Discover a first-floor primary bedroom with soaring ceilings & a generous walk-in closet. The heart of the home is the open-concept kitchen & family room with gourmet chef's kitchen. Equipped with high-end appliances, island & plenty of space for dining. For more formal occasions, the separate living & dining rooms offer an elegant setting to host family & friends. A large two-car garage provides convenient entry into a mudroom with heated floors. Enjoy entertaining or quiet evenings outside on your patio in your expansive yard offering privacy & space. The finished basement provides a versatile area for play. This home truly offers luxury, convenience and ample space for all your needs. BuildingAreaSource: Public Records, ConstructionDescription: Shingle Siding, Wood Siding,
- Type:
- Condo
- Sq.Ft.:
- 1,550
- Status:
- Active
- Beds:
- 2
- Year built:
- 1979
- Baths:
- 3.00
- MLS#:
- H6335571
ADDITIONAL INFORMATION
This home is located in Apple Hill Farm community in Chappaqua NY. This End unit Townhome is located on nice lot with large side and rear property & plenty of privacy. Lots of light with windows galore. This home features 2 bedrooms, with 2.5 baths. A huge living room with cathedral ceilings, a wood burning fireplace and lots of windows. Large formal dining room with sliders to a private patio overlooking wooded side and backyard. Upstairs is a large main suite with dressing room and en-suite bath. Second large bedroom with en suite bath. The landing has a Loft area, perfect for a den or home office. Convenient attached 1 car garage plus driveway. Amenities include private tennis courts, private in-ground pool, and sprawling grounds and just a few minutes to charming downtown Chappaqua. Snow removal including walkways, lawn care, use of pool and tennis all included in common charges. Taxes do not reflect star reduction. Call today to make this your home! ConstructionDescription: Wood Siding, ExteriorFeatures: Private Entrance,
$795,000
12 Pines Ln Chappaqua, NY 10514
- Type:
- Single Family
- Sq.Ft.:
- 2,249
- Status:
- Active
- Beds:
- 3
- Lot size:
- 0.5 Acres
- Year built:
- 1948
- Baths:
- 2.00
- MLS#:
- H6335235
ADDITIONAL INFORMATION
Delightful 1940s expanded ranch sits on a lovely 1/2 acre parcel in a super convenient location. The house interior has been freshly painted and has many recent improvements including refinished hardwood floors, a brand new 200-amp electric panel and a new roof. At the heart of the home is the living room with its high ceilings, walls of glass and fireplace. The lower level features a playroom, full bath and summer kitchen. The property is very nice a blend of level lawn and established gardens. A handsome stone wall frames the driveway and the pathway to the front door. Excellent commuter location within a short walking distance to town and train. Chappaqua Schools. BuildingAreaSource: Public Records, ConstructionDescription: Vinyl Siding,
$750,000
7 Deer Run Chappaqua, NY 10514
- Type:
- Condo
- Sq.Ft.:
- 1,549
- Status:
- Active
- Beds:
- 2
- Year built:
- 1986
- Baths:
- 2.00
- MLS#:
- H6335495
ADDITIONAL INFORMATION
Step into luxury - in this fully renovated condo in Chappaqua at Old Farm Lake development, close to town, train, shops and schools. Enter the foyer with marble floors, leading to the kitchen with Bosch stainless appliances and walk out to front patio. The dining room opens to a spacious living room with a vaulted high ceiling with skylights and decorated with hardwood, complete with a stunning stone fireplace. Upstairs, is a primary bedroom with an en-suite Carrera marble bathroom and a walk-in spacious closet fitted with custom California closets. Downstairs, is the second bedroom with wet bar and a walk-out to a stone patio overlooking private and peaceful woodlands. There is a full hall marble bath and spacious storage at the same level. Perfectly situated with a yard and access to community amenities - pool, tennis, basketball, playground, and clubhouse - this pristine, move-in-ready home is a rare find. Ideal location close to town, train, and more. Don't miss out on this exceptional opportunity in the Chappaqua school district! Updates: 2024 freshly painted, 2017 Andersen windows, custom closets, new hardware, premium recessed and track lighting, stainless steel appliances. 2021 mechanicals including a high-efficiency hot water heater, boiler, and AC condensers. Hardwood light oak 4" quarter-sawn floors, custom crown, base moldings. Bathrooms: spa-inspired baths with Carrera marble, absolute black granite, and Kohler fixtures. Additional Information: Amenities:Storage, ConstructionDescription: Clapboard, InteriorFeatures: Bar,
$899,000
595 Quaker Rd Chappaqua, NY 10514
- Type:
- Single Family
- Sq.Ft.:
- 2,114
- Status:
- Active
- Beds:
- 3
- Lot size:
- 1.27 Acres
- Year built:
- 1953
- Baths:
- 3.00
- MLS#:
- H6333856
ADDITIONAL INFORMATION
Experience sophisticated styling and value with this charming Mid-Century Modern home, thoughtfully set on a private, wooded lot with mature trees and original stone walls. Step inside to a living room that boasts a vaulted, wood-beamed ceiling and a grand brick fireplace, perfect for cozy gatherings. Beautiful hardwood floors and period wainscoting preserve the home's authentic architectural character. Large, custom picture windows bring in ample natural light and capture seasonal views. Bonus room perfect for an office or guest bedroom. 2022 four new highly efficient Mitsubishi HVAC mini splits. 2023 beautiful large porcelain tiles in living room. 2018 new septic fields. Located in the highly desirable Chappaqua school district. This home offers tranquil seclusion while being conveniently close to the town center boutique shopping and train station. ConstructionDescription: Wood Siding,
$675,000
1008 King St Chappaqua, NY 10514
- Type:
- Single Family
- Sq.Ft.:
- 1,052
- Status:
- Active
- Beds:
- 1
- Lot size:
- 0.99 Acres
- Year built:
- 1904
- Baths:
- 2.00
- MLS#:
- H6332961
ADDITIONAL INFORMATION
Builders wanted for Large building Lot, Plans Designs are included for a 2828 Sq Ft residence .Engineering plans are also included. The One Acre Lot is situated Adjacent to Historic Frank LLyod Wright Usonia Community. This property is the Original 19th Century Byram Hills School House with original Well and Septic, including a large in ground pool( Needs Renovating) in rear of structure. Note: Water And Sewer hook up available at street
$1,099,000
100 Castle Rd Chappaqua, NY 10514
- Type:
- Single Family
- Sq.Ft.:
- 1,570
- Status:
- Active
- Beds:
- 3
- Lot size:
- 0.22 Acres
- Year built:
- 1996
- Baths:
- 3.00
- MLS#:
- H6318236
ADDITIONAL INFORMATION
Prime Chappaqua Location SCHEDULED INSTALLATION ! ENSUITE A MUST SEE! Walk to Town & Train! This beautifully maintained 3-bedroom Colonial blends classic charm w/modern luxury. The chef's kitchen is equipped w/top-of-the-line stainless steel appliances; Sub-Zero fridge, Wolf 6-burner stove, 2 ovens one being a wall oven, wall microwave, as well & a Bosch dishwasher. French doors lead from the kitchen to a large deck, perfect for entertaining. The living room features a wood-burning fireplace, & the formal dining room also opens to the deck through elegant French doors. A versatile bonus room can be used as a home office, den, or living area. Upstairs, you'll find 3 bedrooms, a remodeled full bath, & additional space ideal for an office. The primary bedroom boasts a ( walk-in closet & separate dressing room. which is 11:9"x 11 7 ). Approx. Possible ensuite addition.(Plus, a partially finished walk-out lower level recreation room with a new bath offers endless possibilities. This home is fully equipped with central air, central vacuum, & ceiling fire sprinkler system. Recent updates in 2024, include a brand-new roof, a new gas furnace, central air, a freshly paved driveway, landscaping, and a hot water heater installed just 3 years ago. The beautifully landscaped yard completes this move-in-ready home. Don't miss your chance to own a property in one of Chappaqua's most desirable locations! Please note, square footage does NOT include Lower Level or Lower Level Bath & utility, which is an additional 762 sq ft, ConstructionDescription: Vinyl Siding, Flooring: Wood, LaundryFeatures: Laundry Room,
$1,442,995
8 Dewitt Dr Unit 66 Chappaqua, NY 10514
- Type:
- Condo
- Sq.Ft.:
- 2,945
- Status:
- Active
- Beds:
- 2
- Lot size:
- 0.06 Acres
- Year built:
- 2024
- Baths:
- 4.00
- MLS#:
- H6327836
ADDITIONAL INFORMATION
HOME IS UNDER CONSTRUCTION. MOVE in SUMMER 2025. 2 BR, 3 Full, 1 half primary on main floor, finished basement with full bath and media room. Additional Information: ParkingFeatures:2 Car Attached, ConstructionDescription: HardiPlank Type,
$879,000
33 Kipp St Chappaqua, NY 10514
- Type:
- Single Family
- Sq.Ft.:
- 1,507
- Status:
- Active
- Beds:
- 3
- Lot size:
- 1.38 Acres
- Year built:
- 1850
- Baths:
- 2.00
- MLS#:
- H6324588
ADDITIONAL INFORMATION
Setback aloft a hillside, sits this lovingly restored vintage country farmhouse with its inviting rocking chair front porch. A charming storybook three bedroom gem on 1.38 acres with usable backyard conveniently located close to town, shops, and train. Must see to effectively appreciate the tasteful transformation including siding, stone patio, interior walls, Marvin windows, beautiful wide plank oak flooring, HVAC heating and central air conditioning systems, stainless steel appliances and granite kitchen, updated baths and architect designed oversized detached two car garage with an abundance of additional storage and bonus spaces. This special expandable home offers excellent value!
$2,775,000
76 Valley Ln Chappaqua, NY 10514
- Type:
- Single Family
- Sq.Ft.:
- 6,177
- Status:
- Active
- Beds:
- 5
- Lot size:
- 2.22 Acres
- Year built:
- 1987
- Baths:
- 6.00
- MLS#:
- H6324295
ADDITIONAL INFORMATION
Stone pillars lead to this turnkey Colonial with a stunning, serene pool and spa setting & expansive yard. Sited on 2 supremely private, landscaped acres on a desirable, quiet street. Scrupulously maintained by original owner, this home has been updated with top level quality for style and functionality. The home and layout exude warmth and grace for everyday living, intimate family gatherings and large-scale entertaining. A Chef's Kitchen is the heart of the home. The quiet office/bonus room and bedroom/bath on its own level allows for guest room/nanny. Generator & above ground oil tank. New windows and sliding doors in 2017. Hardwood floors throughout and new engineered wood flooring in the walkout lower level. Conveniently located to both the vibrant town of Chappaqua with dining, shopping, & Metro North station as well as Chappaqua Crossing w/Whole Foods & Lifetime Fitness. A remarkable offering for an idyllic village and community lifestyle within the Chappaqua School District. Appliances: Electric Water Heater ConstructionDescription: Wood Siding, InteriorFeatures: Open Floorplan, LotFeatures: Front Yard, Landscaped,
- Type:
- Single Family
- Sq.Ft.:
- 1,303
- Status:
- Active
- Beds:
- 2
- Lot size:
- 1.81 Acres
- Year built:
- 1938
- Baths:
- 2.00
- MLS#:
- H6316487
ADDITIONAL INFORMATION
Vintage Delight, Expansion Dream This 1939 Cottage is perfect for the romantic. Its 1.8 acre of beautiful land is situated in a prime Chappaqua location. Convenient, yet private, with trees and glades in every window view. Enter the living room and sit by the gracious, oversized bay window, enjoying the fire in the winter, or dappled sunlight in spring. Make a garden all your own from the many outside spaces, and harvest in the renovated kitchen with farm sink and rustic island. Serve for many or just your close ones in the open dining area. Architects, take note. This is a unique expansion opportunity for your clients. Tender touch and vision can enhance this gem at every turn. Privacy, location, and an exceptional setting make this a boundless opportunity.
$3,499,000
72 Carolyn Pl Chappaqua, NY 10514
- Type:
- Single Family
- Sq.Ft.:
- 8,291
- Status:
- Active
- Beds:
- 4
- Lot size:
- 3.46 Acres
- Year built:
- 2000
- Baths:
- 8.00
- MLS#:
- H6311887
ADDITIONAL INFORMATION
Elegant and sophisticated, shingle style Colonial sited on 3.46 acres of level, idyllic, private property in one of Chappaqua's most coveted neighborhoods. A private, gated drive introduces this 5 bedroom, 8,000+sq ft home, built by the renowned McKenna Associates, known for quality construction and meticulous workmanship. Designed with luxury finishes and amenities, this home combines both elegance and comfort boasting gleaming hardwood floors, custom millwork, stone fireplaces and more. An impressive double height entry foyer with a sweeping circular staircase opens to formal spaces, a large study, a gourmet Chef's kitchen with radiant heated floors, top-of-the-line appliances (2 Thermador ovens, Bosch dishwashers, Viking 6-burner range with griddle, SubZero, refrigerator), a huge island with counter seating, breakfast room and doors to an expansive deck overlooking the idyllic rear yard, a butler's pantry with icemaker, warming drawer and prep areas, and an expansive family/great room boasting an impressive floor-to-ceiling stone fireplace. The upper level offers a private primary suite with dressing room, two large walk-in closets, and spa bath with radiant heated floors and steam shower. The primary suite also has a walk up loft space currently fitted as a custom closet. Three very large bedrooms, all with their own baths, and an upstairs laundry complete this level. A staircase off the second level leads to a loft area perfect for play/homework or office and access to the enormous attic for amazing storage (and future finished space, if wanted). The home is completed by an expansive walkout lower level with a large recreation room, a walk-in temperature controlled wine room, an office/guest room, 2 full baths, homework/desk area, multiple storage areas and pristine mechanical room. The level backyard (with probable pool site) is perfect for play or entertaining. This Whippoorwill neighborhood home is sited on exquisite property with stone walls and rolling lawns. NEW Roof July 2024, whole house Briggs Stratton generator, electric vehicle charger, whole house audio system, Wifi thermostats, heated garage with epoxy flooring and more! Minutes to town and schools. 50 minutes to NYC. An EXCEPTIONAL Chappaqua offering!
$1,599,000
140 Bedford Rd Chappaqua, NY 10514
- Type:
- Single Family
- Sq.Ft.:
- 3,631
- Status:
- Active
- Beds:
- 4
- Lot size:
- 1.23 Acres
- Year built:
- 2004
- Baths:
- 3.00
- MLS#:
- H6315987
ADDITIONAL INFORMATION
Modern Colonial, nestled on a private 1.23 acre lot in the Chappaqua School District. This 4 bedroom, 3,631 sq ft open flow, expansive home is thoughtfully crafted, featuring generously sized light-filled rooms with large windows and essential amenities. A double height entry foyer with chandelier opens to formal spaces, an office/guest room, formal dining and living rooms. This comfortable, open flow home features a gourmet Chef's kitchen with top-of-the-line appliances (Thermador double oven, a new Miele dishwasher, SubZero refrigerator, Vikings range stovetop), a breakfast nook and a door that opens to the backyard, a double height great room with a fireplace and skylights, providing areas for both intimate gatherings and grand entertaining. Interior features include hardwood floors and custom millwork. Upstairs the master bedroom includes a sitting area and an extra large jacuzzi in the en-suite bathroom for relaxation. A roomy full basement, offering future additional living and entertainment spaces. Storage is plentiful throughout the home, from walk-in closets to designated spaces and attic. The property boasts an oversized 2-car garage, a large driveway parking area, and level lawns. Private laundry room, above ground oil tank (NEW 2023), and new portico roof (2024). Generac whole house generator, and on town water and sewer. Conveniently located for walk to town, schools, and train. East facing front door to see the sun rise, and west facing kitchen and great room to see sunsets. A great Chappaqua offering! Additional Information: HeatingFuel:Oil Above Ground,ParkingFeatures:2 Car Attached, ConstructionDescription: Vinyl Siding, OtherEquipment: Generator,
$1,477,995
14 Carriage Ln Unit 87 Chappaqua, NY 10514
- Type:
- Condo
- Sq.Ft.:
- 2,945
- Status:
- Active
- Beds:
- 2
- Year built:
- 2024
- Baths:
- 4.00
- MLS#:
- H6316414
ADDITIONAL INFORMATION
HOME IS UNDER CONSTRUCTION- READY FOR FALL 2025 2 BR Briarcliff Floorplan with primary on first floor. A finished basement with full bath give plenty of room for everyone to enjoy. This outstanding home is located in a great location facing greenspace on one side and forest views from the rooftop deck. It is located in the heart of the neighborhood where you can walk to shopping, cafes, gym and more. It is ideally sized at 2,945 sq. ft. and includes 2 BR + office, loft giving you plenty of space for everyone to enjoy. The open concept 2- story great room and kitchen allow for large family gatherings. The open island with ample seating beckons your inner chief to come alive. A roaring fireplace will warm the entire home. A private rooftop terrace, 2- car garage and the highest quality interior appointments you've come to expect from Toll Brothers round out this spectacular residence! Once completed this 91- Townhome community will surround it's owners with a delightful and eminently walkable village full of the niceties that make Westchester living so extraordinary; such as charming cafes, fitness center, golf, shuttle to train into Manhattan, walking trails, pool, clubhouse, and much more! All design selections have been selected and are included in price. Our design team went above and beyond and this home will be finished like a model! Additional Information: ParkingFeatures:2 Car Attached, ConstructionDescription: HardiPlank Type, ExteriorFeatures: Gas Grill,
$1,703,995
2 Carriage Ln Unit 81 Chappaqua, NY 10514
- Type:
- Condo
- Sq.Ft.:
- 3,269
- Status:
- Active
- Beds:
- 2
- Year built:
- 2024
- Baths:
- 4.00
- MLS#:
- H6315907
ADDITIONAL INFORMATION
HOME IS TO BE BUILT. 2 BR very popular Greeley Floorplan with primary on first floor. We have a model of this home to walk through. It is ideally sized at 3,269 sq. ft. and includes 2 BR + office, huge loft, finished basement with media room and full bath. The 2-story open concept great room and kitchen allow for large family gatherings. The open island with ample seating beckons your inner chief to come alive. A private rooftop terrace with outdoor kitchen and grill, 2- car garage and the highest quality interior appointments you've come to expect from Toll Brothers! Once completed this 91 Townhome community will surround it's owners with a delightful and eminently walkable village full of the niceties that make Westchester living so extraordinary; such as charming cafes, fitness center, golf, shuttle to train into Manhattan, walking trails, pool, clubhouse, and much more! Still time to add your own personal touches in both structural and design. Additional Information: ParkingFeatures:2 Car Attached, ConstructionDescription: HardiPlank Type, ExteriorFeatures: Gas Grill, InteriorFeatures: Bar,
$1,100,000
11 Mayberry Rd Chappaqua, NY 10514
- Type:
- Single Family
- Sq.Ft.:
- 2,176
- Status:
- Active
- Beds:
- 4
- Lot size:
- 1.18 Acres
- Year built:
- 1962
- Baths:
- 3.00
- MLS#:
- H6309928
ADDITIONAL INFORMATION
Move right into this charming brick-front 4 bedroom Colonial on a quiet cul-de-sac. Hardwood floors (as seen) throughout as well as a renovated gourmet dine-in kitchen with stainless steel appliances. Large living room with fireplace and sliders that lead to a brick patio. Enjoy dinners in the formal dining room. The second floor boasts a large primary bedroom with a balcony and walk-in closet. Enjoy 3 additional bedrooms plus a renovated hall bath. Close to train, town and Whole Foods. Young roof (7 years old) and freshly painted outside.
$1,650,995
16 Dewitt Dr Unit 70 Chappaqua, NY 10514
- Type:
- Condo
- Sq.Ft.:
- 3,269
- Status:
- Active
- Beds:
- 2
- Year built:
- 2024
- Baths:
- 4.00
- MLS#:
- H6309193
ADDITIONAL INFORMATION
HOME IS TO BE BUILT. 2 BR very popular Greeley Floorplan with primary on first floor. We have a model of this home to walk through. It is ideally sized at 3,269 sq. ft. and includes 2 BR + office, huge loft, finished basement with media room and full bath. The 2-story open concept great room and kitchen allow for large family gatherings. The open island with ample seating beckons your inner chief to come alive. A private rooftop terrace with outdoor kitchen and grill, 2- car garage and the highest quality interior appointments you've come to expect from Toll Brothers! Once completed this 91 Townhome community will surround it's owners with a delightful and eminently walkable village full of the niceties that make Westchester living so extraordinary; such as charming cafes, fitness center, golf, shuttle to train into Manhattan, walking trails, pool, clubhouse, and much more! Still time to add your own personal touches in both structural and design. Additional Information: ParkingFeatures:2 Car Attached, ConstructionDescription: HardiPlank Type, ExteriorFeatures: Gas Grill, InteriorFeatures: Bar,
$1,799,995
7 Dewitt Dr Unit 79 Chappaqua, NY 10514
- Type:
- Condo
- Sq.Ft.:
- 3,614
- Status:
- Active
- Beds:
- 2
- Year built:
- 2024
- Baths:
- 4.00
- MLS#:
- H6299450
ADDITIONAL INFORMATION
HOME NOT COMPLETED YET- NEW CONSTRUCTION HOME FOR SALE! Byram Farmhouse under construction. Byram model home available to tour. This home can close in Spring 2025. Designer features already selected. Home includes a finished basement with full bath, media room and may more upgrades. The open concept great room and kitchen allow for large family gatherings. The open island with ample seating beckons your inner chief to come alive. A roaring fireplace will warm the entire home. A private rooftop terrace with included outdoor kitchen, 2- car garage and the highest quality interior appointments you've come to expect from Toll Brothers round out this spectacular residence! Once completed this 91- Townhome community will surround it's owners with a delightful and eminently walkable village full of the niceties that make Westchester living so extraordinary; such as charming cafes, fitness center, golf, shuttle to train into Manhattan, walking trails, pool, clubhouse, and much more! Additional Information: ParkingFeatures:2 Car Attached, ConstructionDescription: HardiPlank Type, ExteriorFeatures: Gas Grill, InteriorFeatures: Bar, ParkingFeatures: On Street,
$10,995,000
577 Millwood Rd Chappaqua, NY 10514
- Type:
- Single Family
- Sq.Ft.:
- 7,055
- Status:
- Active
- Beds:
- 5
- Lot size:
- 7.29 Acres
- Year built:
- 1906
- Baths:
- 9.00
- MLS#:
- H6285557
ADDITIONAL INFORMATION
A magnificent, move-in-ready modern classic that feels grand yet warm, welcoming and young. With Ritz-Carlton-caliber luxury details throughout, this newly-constructed Jeff Taylor-designed compound is sited on 7.29 private acres in the acclaimed Chappaqua school district. Its ideal location is minutes from Bedford, the Saw Mill River Parkway and MetroNorth to NYC. Each space is a sanctuary of serenity, taste and quality, epitomized by 10-foot coffered ceilings, paneled walls, mahogany doors and oak floors. The grandeur of the residence extends to five ensuite bedrooms and four additional half baths boasting Carrera marble and Dornbracht fixtures. The residence optimizes flexibility, offering multiple offices and family rooms, a Peloton workout space, billiards/games room, and even a lushly appointed garage-lounge for 3 cars. A culinary haven awaits in the Top Chef-worthy kitchen, adorned with luxe Leicht cabinetry and top-of-the-line Miele and Wolf appliances. Smart lighting, radiant heat, Sonos sound inside and out, and a full camera security system seamlessly integrate modern technology with the timeless charm of the home. French doors beckon to the stunning bluestone terrace, lush level lawns, and specimen plantings. A heated LED-lit swimming pool and Grand Effects fire bowls create an enchanting ambiance for resort-style entertaining day and night. A separate Greek Revival-style guesthouse/office is accessed by an elegant, sun-drenched breezeway: a lovely walk on a radiant heat. This Chappaqua masterpiece is a testament to modern luxe living that transcends time. An historic, walkable town, exceptional schools, multiple country and swim clubs, chic boutiques and renowned restaurants like the 200-year-old Crabtree's Kittle House, with its acclaimed farm-to-table cuisine. A truly unique opportunity.
$3,475,000
20 Bessel Ln Chappaqua, NY 10514
- Type:
- Single Family
- Sq.Ft.:
- 7,978
- Status:
- Active
- Beds:
- 6
- Lot size:
- 4.11 Acres
- Year built:
- 1991
- Baths:
- 6.00
- MLS#:
- 3506993
ADDITIONAL INFORMATION
Significant price adjustment! Set on a sprawling 4.11-acre parcel in the esteemed Chappaqua enclave, 20 Bessel Lane offers an unparalleled blend of sophisticated living and natural tranquility. Every aspect of this residence and its grounds has been thoughtfully curated to fuse the home's refined design with the property's lush surroundings. The residence, boasting an expansive 7,978 sqft of living space, is designed with attention to detail and functionality. Expansive windows throughout the home frame views of the meticulously landscaped grounds, ensuring a continual connection to nature. Comprising 6 generously proportioned bedrooms and 5.5 bathrooms, this home meets both luxury and daily living needs with finesse. The dedicated home office and a bespoke home gym are significant additions, recognizing contemporary lifestyle requisites. Outdoors, the Shoreline pool is the centerpiece, designed to harmonize with the property's lush backdrop. Adjacent to the pool, a fully-equipped cabana with a kitchen is perfect for effortless entertaining. Tennis aficionados will find the private court, nestled among mature trees and rock formations, an exceptional addition. A unique feature of this estate is its dedicated orchard and vegetable garden area-a nod to sustainable living and a source of organic produce right in your backyard. Comprehensive amenities like a full irrigation system and thoughtful outdoor lighting ensure the grounds remain both functional and picturesque. Chappaqua's reputation for distinguished schools and a vibrant, tight-knit community make it a coveted location. Further enhancing this property's appeal is its proximity to New York City-just a 45-minute train journey, ensuring urban amenities are within easy reach.

Listings courtesy of One Key MLS as distributed by MLS GRID. Based on information submitted to the MLS GRID as of 11/13/2024. All data is obtained from various sources and may not have been verified by broker or MLS GRID. Supplied Open House Information is subject to change without notice. All information should be independently reviewed and verified for accuracy. Properties may or may not be listed by the office/agent presenting the information. Properties displayed may be listed or sold by various participants in the MLS. Per New York legal requirement, click here for the Standard Operating Procedures. Copyright 2024, OneKey MLS, Inc. All Rights Reserved.
Chappaqua Real Estate
The median home value in Chappaqua, NY is $1,525,000. This is higher than the county median home value of $691,600. The national median home value is $338,100. The average price of homes sold in Chappaqua, NY is $1,525,000. Approximately 80.75% of Chappaqua homes are owned, compared to 14.11% rented, while 5.15% are vacant. Chappaqua real estate listings include condos, townhomes, and single family homes for sale. Commercial properties are also available. If you see a property you’re interested in, contact a Chappaqua real estate agent to arrange a tour today!
Chappaqua, New York has a population of 3,062. Chappaqua is more family-centric than the surrounding county with 35.47% of the households containing married families with children. The county average for households married with children is 35.32%.
The median household income in Chappaqua, New York is $196,141. The median household income for the surrounding county is $105,387 compared to the national median of $69,021. The median age of people living in Chappaqua is 44.3 years.
Chappaqua Weather
The average high temperature in July is 82.7 degrees, with an average low temperature in January of 20.6 degrees. The average rainfall is approximately 50.2 inches per year, with 32.5 inches of snow per year.
