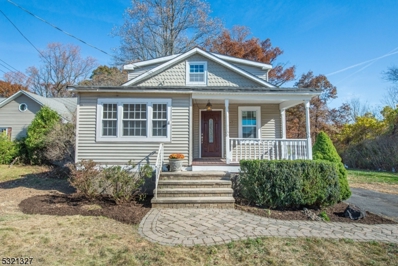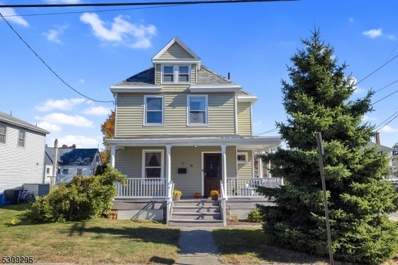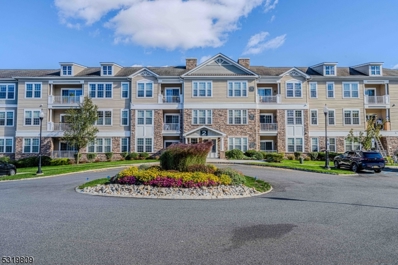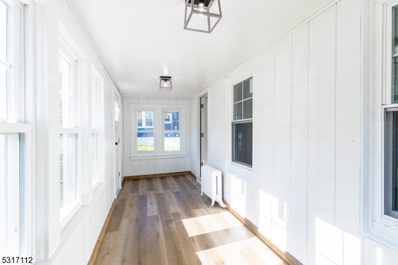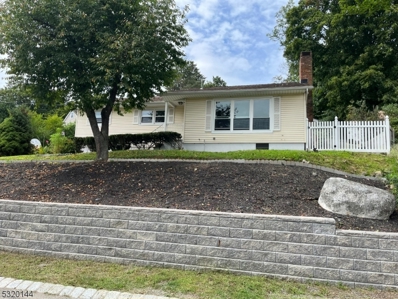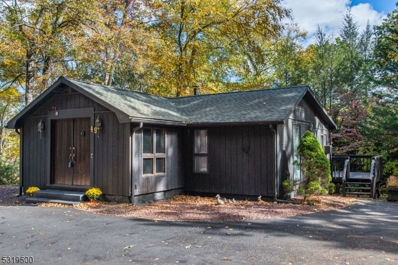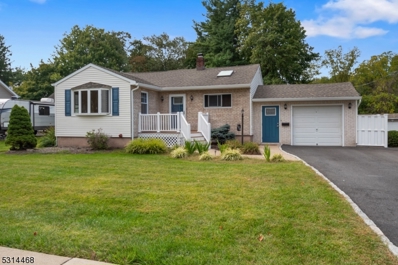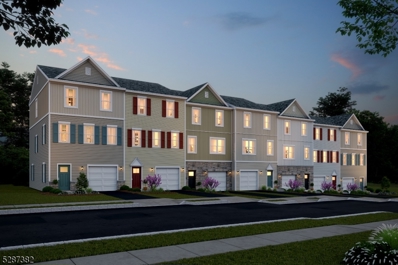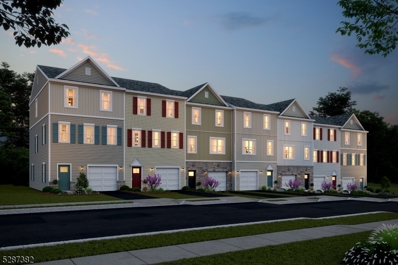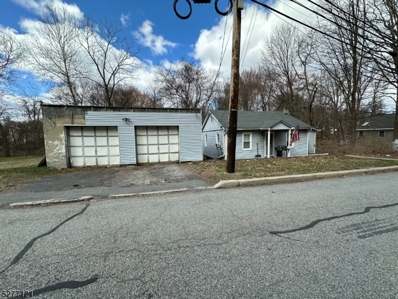Wharton NJ Homes for Sale
$375,000
543 MOUNT HOPE RD Wharton, NJ 07885
- Type:
- Single Family
- Sq.Ft.:
- n/a
- Status:
- Active
- Beds:
- 2
- Lot size:
- 0.46 Acres
- Baths:
- 1.00
- MLS#:
- 3931620
ADDITIONAL INFORMATION
Step into a world of delightful charm at 543 Mount Hope Road. This home offers an abundance of character that will make you feel right at home from the moment you arrive. To start, you?ll be greeted by an adorable front porch, perfect for sipping your morning coffee or enjoying a leisurely afternoon read. The French doors invite you into a spacious family room, where natural light dances across the gleaming floors, creating a warm and inviting atmosphere. The living room and dining room combo provide an ideal space for entertaining or simply enjoying a night in. The heart of this home lies in its beautiful country eat-in kitchen, adorned with a charming chandelier that adds a touch of elegance and character. The bathroom is a true sanctuary, featuring a separate shower and a clawfoot tub. With a window that frames the picturesque outdoor views, you can soak in tranquility while enjoying a moment of peace. Convenience is key with laundry space on the main floor, along with a first-floor bedroom that offers ease and accessibility. Once upstairs you will discover a welcoming bedroom, a cozy den, and a delightful little nook that could serve as an office or playroom. Step outside to a level yard with ample space. Enjoy evenings around the fire pit or host barbecues on the deck. Location is everything, and this charming abode is just minutes away from schools, shopping, and transportation, offering the perfect blend of tranquility and convenience. This is where your home awaits!
$389,000
36 FORD AVE Wharton, NJ 07885
- Type:
- Single Family
- Sq.Ft.:
- n/a
- Status:
- Active
- Beds:
- 3
- Lot size:
- 0.12 Acres
- Baths:
- 1.10
- MLS#:
- 3931494
ADDITIONAL INFORMATION
Perfectly manicured grounds and rocking chair wrap-around front porch with composite decking welcome you to this beautifully maintained and updated 1920's colonial. Foyer and living room have wall to wall carpeting over wood flooring. Pocket doors lend privacy to the home office, adjacent to living room and kitchen. Eat-in kitchen offers granite countertops, recessed lighting, cork flooring, gas range, dishwasher and microwave. Second floor features 3 spacious bedrooms and full updated bath with clawfoot tub/shower. Fully floored walk-up attic with tons of potential. Full basement has half bath, finished family room, laundry and Bilco doors to backyard. Some of the other features include chestnut moldings, thermal and storm windows, newer water heater, newer boiler, deck, gorgeous level and usable yard. Walk to downtown.
- Type:
- Condo
- Sq.Ft.:
- 1,680
- Status:
- Active
- Beds:
- 2
- Baths:
- 2.10
- MLS#:
- 3931173
- Subdivision:
- Greenbriar At Fox Ridge
ADDITIONAL INFORMATION
Welcome to the highly sought-after Greenbriar at Fox Ridge, a lively 55+ community with an abundance of activities and amenities. This bright, airy condo offers an open-concept design with high ceilings, perfect for both relaxing and entertaining. The beautifully updated kitchen showcases sleek granite countertops, stainless steel appliances, and warm wood cabinetry. The spacious living and dining areas lead to a private, covered porch, creating a perfect spot for enjoying outdoor moments. A sunlit den/office features large windows that flood the space with natural light. The primary suite is a peaceful retreat, featuring two walk-in closets and an en-suite bathroom complete with dual granite vanities and a generously sized stall shower. The guest wing includes a well-appointed bedroom, a full bathroom, and a convenient laundry area. Additional highlights include underground parking with elevator access, a sizable storage unit, and incredible community amenities: both indoor and outdoor pools, a sauna, fitness center, tennis and pickleball courts, bocce ball, and scenic walking paths. The community also offers a rich array of social opportunities, from art classes to game rooms and an extensive schedule of events, ensuring there's always something to enjoy.
$350,000
1699 TOPSIDE Wharton, NJ 07885
- Type:
- Condo
- Sq.Ft.:
- n/a
- Status:
- Active
- Beds:
- 2
- Lot size:
- 0.01 Acres
- Baths:
- 1.10
- MLS#:
- 3930816
- Subdivision:
- Overlook Village
ADDITIONAL INFORMATION
This charming multi-level townhome in the desirable Overlook Village community offers a perfect blend of comfort and convenience.Step into the galley-style kitchen, featuring ample cabinetry and countertop space, along with a breakfast counter ideal for casual dining. The convenient pass-through to the dining room enhances the flow for easy serving and engaging conversations. The inviting living room boasts a vaulted ceiling, creating a spacious atmosphere. Sliders lead out to your private balcony, perfect for enjoying morning coffee or evening relaxation. A conveniently located half bath on this level is ideal for guests.Ascend to the next level, where the primary bedroom provides a tranquil retreat, easily accommodating a king-sized bed and a cozy sitting area or office. The second bedroom is equally charming, complete with a spacious closet. The lower-level family room features a corner wood-burning fireplace, making it a cozy spot for gatherings. Sliders open to a large, private patio?perfect for summer barbecues! The laundry area is conveniently located on this level, along with direct access to the garage.Enjoy the amenities of this complex, including an in-ground pool and tennis courts. With easy access to major highways, NJ Transit Train and Bus, and Lakeland Bus Lines, commuting is a breeze. Situated just minutes away from a variety of shopping options, restaurants, parks, recreation, and a local hospital, this townhome truly has it all.
$650,000
90 W UNION TPKE Wharton, NJ 07885
- Type:
- Single Family
- Sq.Ft.:
- 3,065
- Status:
- Active
- Beds:
- 4
- Lot size:
- 0.18 Acres
- Baths:
- 2.10
- MLS#:
- 3930634
ADDITIONAL INFORMATION
YOUR NEW HOME!! Welcome to this move in ready Completely renovated 4-bedroom 2.5 bath Colonial Home. This corner house features green spaces ideal for gardening. With four generously bedrooms, two full bathrooms, and one-half bath. Hardwood floors throughout. Along with spacious living room, dining room, with an extra room on the first floor for an office. For your convenience Laundry Room is located on the second floor. The open concept Kitchen is a chef's dream, boasting a spacious Island and wine Refrigerator with all modern Stainless-Steel Appliances. LARGE Finished Basement that can be used for a gym, playroom, Family room, endless possibilities. Everything in this house is New! Electric, Plumbing, Central Air, Water heater, Washer and Dryer and Much More. Conveniently located near route 15 and route 80.
$524,900
15 GALLAGHER LANE Wharton, NJ 07885
- Type:
- Single Family
- Sq.Ft.:
- 2,300
- Status:
- Active
- Beds:
- 4
- Lot size:
- 0.21 Acres
- Baths:
- 3.00
- MLS#:
- 3930568
ADDITIONAL INFORMATION
Welcome to your new home: a beautifully renovated, move-in ready colonial, perfect for modern living. With four large bedrooms and a bonus room, this home offers ample space to meet all your needs. Three stylishly updated bathrooms and a heated enclosed porch provide comfort and relaxation year-round. The updated kitchen is a true standout, featuring tile flooring, an island, granite countertops, a quartz farm sink, and top-of-the-line white glass appliances a dream for any chef. Practical convenience abounds with a large walk-up attic and a walk-out basement, offering plenty of storage space and opportunities for customization. New laminate floors run throughout, complementing the fresh, modern feel of the house. Outside, the spacious yard and deck are perfect for hosting gatherings or unwinding in a peaceful setting. Recent upgrades, including new siding, a new driveway, new & newer windows, new doors, new gutters, new sump pump and a new gas boiler, ensure year-round comfort and energy efficiency. Situated in a highly desirable neighborhood with great schools, this home is close to parks, major highways, and convenient shopping. The detached garage and five exterior doors add even more convenience. Don't miss your chance to move in and celebrate the New Year in this beautiful home!
$599,900
21 WILLIAMS ST Wharton, NJ 07885
- Type:
- Single Family
- Sq.Ft.:
- n/a
- Status:
- Active
- Beds:
- 3
- Lot size:
- 0.23 Acres
- Baths:
- 2.00
- MLS#:
- 3930458
ADDITIONAL INFORMATION
Welcome to this beautifully maintained ranch-style home, offering the ease of single-floor living combined with contemporary amenities. Step inside to discover rich hardwood floors that flow seamlessly throughout the open and inviting layout. The spacious living room is perfect for relaxation and entertainment, while the adjacent dining area and kitchen create a harmonious space for gatherings. The kitchen is a chef?s delight, featuring sleek stainless steel appliances, elegant granite countertops, and ample cabinet space. Sliding doors from the dining room lead you to a stunning backyard oasis, complete with an in-ground pool and a spacious patio?ideal for outdoor entertaining and summer fun. The main floor also includes three comfortable bedrooms and a well-appointed full bathroom. Descend to the finished basement, where you?ll find an additional full bathroom and a large family room with fireplace and wet bar, offering even more space for recreation or relaxation. Completing this home is a two-car garage, providing both convenience and ample storage. This ranch home combines modern luxury with practical living spaces, making it a perfect choice for anyone seeking comfort and style.
$349,900
49 CEDAR TER Wharton, NJ 07885
- Type:
- Single Family
- Sq.Ft.:
- n/a
- Status:
- Active
- Beds:
- 2
- Lot size:
- 1.12 Acres
- Baths:
- 1.00
- MLS#:
- 3929946
ADDITIONAL INFORMATION
Escape to the serenity of nature with this charming, secluded cabin nestled in the woods on over an acre of property and backing up to the 328 acre Minnisink Reservation. This 2 bedroom home offers the perfect blend of rustic charm and modern comfort, ideal for a weekend retreat or a peaceful home for nature lovers. Tranquil bedrooms with large sliders, allowing natural light to flood in while offering views of the surrounding woods. Although this house was initially built in 1925 it's been completely rebuilt in the late 80's. Gas generator inc in sale
- Type:
- Condo
- Sq.Ft.:
- 1,852
- Status:
- Active
- Beds:
- 3
- Baths:
- 2.10
- MLS#:
- 3927719
- Subdivision:
- Morris Woods
ADDITIONAL INFORMATION
Morris Woods is community of new construction townhomes for sale in Morris County in Wharton, New Jersey. Enjoy living surrounded by nature, near major highways, and just a few miles from convenient shopping and dining. This new community is one of Wharton's newest additions. and is selling quickly. This Garfield II home design is currently being built and is priced with several upgrades. The kitchen is outfitted with stainless steel appliances, a powder room on your main living area and an upgraded spa bath featuring a fabulous spa shower. Come see your home being built from the ground up and enjoy the feel of a small town while living in Wharton with nearby access to many shops, dining and entertainment.
$515,000
104 BAKER AVE Wharton, NJ 07885
- Type:
- Single Family
- Sq.Ft.:
- n/a
- Status:
- Active
- Beds:
- 3
- Lot size:
- 0.24 Acres
- Baths:
- 2.00
- MLS#:
- 3925465
ADDITIONAL INFORMATION
Discover this exceptional expanded ranch-style home with 3 bedrooms and 2 full baths. The first level has inviting living room which offers a bowed window and hardwood floors with inland details. Updated kitchen with stainless steel appliance and granite counters. Primary bedroom suite has a private full bath, cathedral ceiling and lots of storage. Your tour continues with a 2 car garage w/opener, storage shed with a beautifully landscaped yard. Don't miss this one!!
- Type:
- Condo
- Sq.Ft.:
- 1,852
- Status:
- Active
- Beds:
- 3
- Baths:
- 2.10
- MLS#:
- 3916914
- Subdivision:
- Morris Woods
ADDITIONAL INFORMATION
Morris Woods is community of new construction townhomes for sale in Morris County in Wharton, New Jersey. Select from two home designs with up to three-bedrooms and 2,169 sq. ft. of living space. Enjoy living surrounded by nature, near major highways, and just a few miles from convenient shopping and dining. This new community is one of Wharton's newest additions. and is selling quickly. This Garfield II home design is currently being built and is priced with several upgrades. The kitchen is outfitted with our Farmhouse Look, with stainless steel appliances, a powder room on your main living area and an upgraded spa bath featuring a fabulous spa shower. Come see your home being built from the ground up and enjoy the feel of a small town while living in Wharton with nearby access to many shops, dining and entertainment.
- Type:
- Condo
- Sq.Ft.:
- 1,852
- Status:
- Active
- Beds:
- 3
- Baths:
- 2.10
- MLS#:
- 3916883
- Subdivision:
- Morris Woods
ADDITIONAL INFORMATION
Morris Woods is community of new construction townhomes for sale in Morris County in Wharton, New Jersey. Select from two home designs with up to three-bedrooms and 2,169 sq. ft. of living space. Enjoy living surrounded by nature, near major highways, and just a few miles from convenient shopping and dining. This new community is one of Wharton's newest additions. and is selling quickly. This Garfield II home design is currently being built and is priced with several upgrades. The kitchen is outfitted with our Farmhouse Look, with stainless steel appliances, a powder room on your main living area and an upgraded spa bath featuring a fabulous spa shower. Come see your home being built from the ground up and enjoy the feel of a small town while living in Wharton with nearby access to many shops, dining and entertainment.
- Type:
- Single Family
- Sq.Ft.:
- n/a
- Status:
- Active
- Beds:
- 2
- Lot size:
- 0.34 Acres
- Baths:
- 1.00
- MLS#:
- 3892417
ADDITIONAL INFORMATION
2 BEDROOM RANCH IN NEED OF SOME TLC. LARGE OVERSIZED DETACHED GARAGE. SHORT SALE SOLD ABSOLUTELY AS-IS. THIRD PARTY APROVAL REQUIRED. BUYER RESPONSIBLE FOR OBTAINING TOWNS CO.

This information is being provided for Consumers’ personal, non-commercial use and may not be used for any purpose other than to identify prospective properties Consumers may be interested in Purchasing. Information deemed reliable but not guaranteed. Copyright © 2024 Garden State Multiple Listing Service, LLC. All rights reserved. Notice: The dissemination of listings on this website does not constitute the consent required by N.J.A.C. 11:5.6.1 (n) for the advertisement of listings exclusively for sale by another broker. Any such consent must be obtained in writing from the listing broker.
Wharton Real Estate
The median home value in Wharton, NJ is $410,000. This is lower than the county median home value of $546,600. The national median home value is $338,100. The average price of homes sold in Wharton, NJ is $410,000. Approximately 53.99% of Wharton homes are owned, compared to 39.99% rented, while 6.02% are vacant. Wharton real estate listings include condos, townhomes, and single family homes for sale. Commercial properties are also available. If you see a property you’re interested in, contact a Wharton real estate agent to arrange a tour today!
Wharton, New Jersey has a population of 7,175. Wharton is more family-centric than the surrounding county with 39.92% of the households containing married families with children. The county average for households married with children is 37.96%.
The median household income in Wharton, New Jersey is $89,056. The median household income for the surrounding county is $123,727 compared to the national median of $69,021. The median age of people living in Wharton is 38.4 years.
Wharton Weather
The average high temperature in July is 83.4 degrees, with an average low temperature in January of 17.4 degrees. The average rainfall is approximately 51.6 inches per year, with 33.4 inches of snow per year.
