Plumsted NJ Homes for Sale
- Type:
- Other
- Sq.Ft.:
- 1,846
- Status:
- NEW LISTING
- Beds:
- 3
- Baths:
- 2.00
- MLS#:
- 22432681
- Subdivision:
- Venue @ Longview
ADDITIONAL INFORMATION
Active Adult Living at it's best! This Saratoga features a covered, front porch, 3 Bedrooms, 2 Bathrooms, and Single Floor Living! This open concept home is great for entertaining. This home includes designer finishes such as White Shaker Cabinets, Quartz countertops, and hardwood floors! Enjoy the gas fireplace in the great room and the Owner's Suite has 3 walk-in closets and private bath with a large walk in shower. The Venue at Longview offers Active Adults all the comforts of a state-of-the-art home in an idyllic setting perfect for your healthy, active lifestyle. Enjoy all the community amenities! Photos are of model and included features may vary. This home will be ready for an March 2025 move-in! Ask about Seller's Closing Cost Assistance Available!
- Type:
- Other
- Sq.Ft.:
- 2,913
- Status:
- Active
- Beds:
- 3
- Year built:
- 2024
- Baths:
- 4.00
- MLS#:
- 22432068
- Subdivision:
- Venue @ Longview
ADDITIONAL INFORMATION
Welcome to The Venue at Longview and Active Adult (55+) living at its finest! The Belmont boasts an amazing floor plan with 2-1st floor owner's suites OR an owner's suite and a guest suite on the 1st floor! The great room has a soaring, vaulted ceiling with a gas fireplace and is open to the gourmet kitchen and formal dining room! The 2nd floor has an oversized loft and a 3rd bedroom and 3rd bathroom. Photos are of the model home and the actual home features may vary. Ask about Seller's Closing Cost Assistance Available! Ready for a December 2024 closing!
Open House:
Thursday, 11/14 10:00-4:00PM
- Type:
- Other
- Sq.Ft.:
- 1,728
- Status:
- Active
- Beds:
- 2
- Year built:
- 2024
- Baths:
- 2.00
- MLS#:
- 22432065
- Subdivision:
- Venue @ Longview
ADDITIONAL INFORMATION
The Award Winning Montauk Floorplan features 2 Bedrooms, 2 Bathrooms, a gas fireplace and a flex space! Enjoy single-floor living in an open-concept floorplan perfect for entertaining guests. The kitchen includes a complete appliance package, White Shaker Cabinets, Lyra Quartz Countertops and 6'' hardwood flooring in the main living areas! There is also convenient, walk-up storage above the garage! This home truly has it all! Photos represent model home and features may vary. This home will be move-In Ready for February, 2025! Ask about Seller's Closing Cost Assistance Available!
$290,000
6 Cranberry Drive Plumsted, NJ 08514
- Type:
- Other
- Sq.Ft.:
- n/a
- Status:
- Active
- Beds:
- 2
- Baths:
- 2.00
- MLS#:
- 22430839
- Subdivision:
- Jensen'S Dp Run
ADDITIONAL INFORMATION
- Type:
- Other
- Sq.Ft.:
- 2,061
- Status:
- Active
- Beds:
- 3
- Lot size:
- 0.14 Acres
- Year built:
- 2023
- Baths:
- 3.00
- MLS#:
- 22430844
- Subdivision:
- Venue @ Longview
ADDITIONAL INFORMATION
Welcome to your dream home in this vibrant Active Adult Community, where serene living meets modern elegance ! Nestled in an idyllic setting, this stunning Providence ll Townhome boasts an impressive 2,061 sq ft of designed space. Step inside to a spacious open-concept layout that's perfect for entertaining, featuring 42'' white cabinetry & exquisite granite that exude sophistication. The first-floor Mstr suite offers a peaceful retreat, complete w custom window treatments that enhance both privacy and natural light. Imagine sipping morning coffee on the custom paver patio ,w/ views of the pond providing a tranquil backdrop for relaxation. Three bdrms & Three bths w loft, this home is ideal for hosting family & friends. Amenities incl, clubhouse, pool, fitness, ctr, bocci & tennis courts
Open House:
Thursday, 11/14 10:00-4:00PM
- Type:
- Other
- Sq.Ft.:
- 2,913
- Status:
- Active
- Beds:
- 3
- Year built:
- 2024
- Baths:
- 4.00
- MLS#:
- 22430388
- Subdivision:
- Venue @ Longview
ADDITIONAL INFORMATION
Move-In Ready-Belmont Basement Home! Welcome to The Venue at Longview and Active Adult (55+) living at its finest! The Belmont boasts an amazing floor plan with 2-1st floor owner's suites OR an owner's suite and a guest suite on the 1st floor! The great room has a soaring, vaulted ceiling with a gas fireplace and is open to the gourmet kitchen and formal dining room! The 2nd floor has an oversized loft and a 3rd bedroom and 3rd bathroom. Photos are of the model home and the actual home features may vary. Move-in ready for November 2024! Ask about Seller's Closing Cost Assistance Available!
- Type:
- Other
- Sq.Ft.:
- 2,590
- Status:
- Active
- Beds:
- 3
- Year built:
- 2024
- Baths:
- 3.00
- MLS#:
- 22429818
- Subdivision:
- Venue @ Longview
ADDITIONAL INFORMATION
The Merion floorplan offers 2,590 square feet in a 2-story home, an active adult lifestyle! This home features a bonus room, a first-floor owner's suite, and an additional bedroom and bath on the first floor, upstairs with a large loft,3rd bedroom, bath, and storage. Included beautiful features White Shaker Cabinetry, quartz countertops, & hardwood flooring! The Venue at Longview offers all the comforts of a state-of-the-art home in an idyllic setting perfect for your healthy, active lifestyle. Enjoy all the community amenities including a clubhouse, pool, fitness center, tennis & pickleball courts, and more, or simply step onto the many trails for biking or walking along beautiful, wooded views. Close to major metros but a world away!
- Type:
- Other
- Sq.Ft.:
- 1,748
- Status:
- Active
- Beds:
- 2
- Year built:
- 2023
- Baths:
- 2.00
- MLS#:
- 22422115
- Subdivision:
- Venue @ Longview
ADDITIONAL INFORMATION
Ready NOW! A newly Montauk model. Owner has been relocated due to family needs. Home is barely 9 months with custom shades, fireplace, True THREE SEASON ROOM upgraded appliances and walk up storage over the two car garage. This active adult community comes with an state of the art club house with heated outdoor pool pickleball courts , tennis courts all this and a 5 year tax abatement (pilot program)
$599,000
49 SARATOGA Road Plumsted, NJ 08533
ADDITIONAL INFORMATION
Step into luxury living in this Saratoga model home with a Lot Premium. Nestled in the prestigious active adult community of Venue at Longview by Lennar. Located in the charming town of New Egypt, this home offers the perfect blend of comfort, style, and an active lifestyle for those 55 and older. Sitting on an oversized lot site, this spacious single-level Saratoga model features 3 bedrooms and 2 baths, with a modern open concept kitchen that flows seamlessly into the living room, complete with a cozy fireplace. The master bedroom offers an en-suite bathroom featuring dual sinks and standing shower. Two additional bedrooms provide versatility for guests, a home office, or a hobby room with a potential bonus room in the attic. Venue at Longview boasts a wealth of community amenities.

All information provided is deemed reliable but is not guaranteed and should be independently verified. Such information being provided is for consumers' personal, non-commercial use and may not be used for any purpose other than to identify prospective properties consumers may be interested in purchasing. Copyright 2024 Monmouth County MLS
Plumsted Real Estate
The median home value in Plumsted, NJ is $579,790. This is higher than the county median home value of $458,600. The national median home value is $338,100. The average price of homes sold in Plumsted, NJ is $579,790. Approximately 80.56% of Plumsted homes are owned, compared to 16.77% rented, while 2.67% are vacant. Plumsted real estate listings include condos, townhomes, and single family homes for sale. Commercial properties are also available. If you see a property you’re interested in, contact a Plumsted real estate agent to arrange a tour today!
Plumsted, New Jersey has a population of 8,112. Plumsted is more family-centric than the surrounding county with 38.33% of the households containing married families with children. The county average for households married with children is 32.23%.
The median household income in Plumsted, New Jersey is $90,592. The median household income for the surrounding county is $76,644 compared to the national median of $69,021. The median age of people living in Plumsted is 41.4 years.
Plumsted Weather
The average high temperature in July is 86.1 degrees, with an average low temperature in January of 22.4 degrees. The average rainfall is approximately 47.5 inches per year, with 20.5 inches of snow per year.


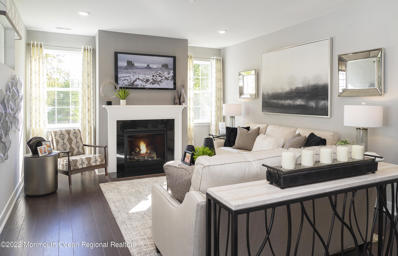
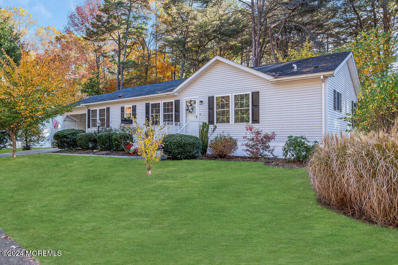
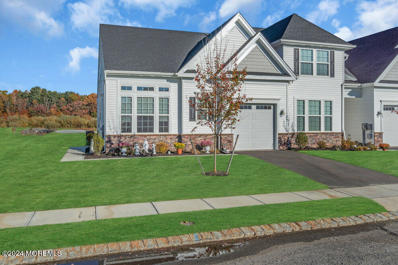
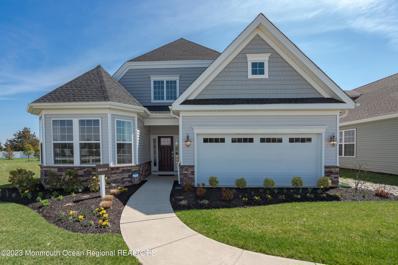


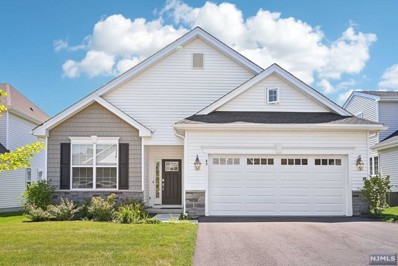
 The data relating to the real estate for sale on this web site comes in part from the Internet Data Exchange Program of NJMLS. Real estate listings held by brokerage firms other than the owner of this site are marked with the Internet Data Exchange logo and information about them includes the name of the listing brokers. Some properties listed with the participating brokers do not appear on this website at the request of the seller. Some properties listing with the participating brokers do not appear on this website at the request of the seller. Listings of brokers that do not participate in Internet Data Exchange do not appear on this website.
The data relating to the real estate for sale on this web site comes in part from the Internet Data Exchange Program of NJMLS. Real estate listings held by brokerage firms other than the owner of this site are marked with the Internet Data Exchange logo and information about them includes the name of the listing brokers. Some properties listed with the participating brokers do not appear on this website at the request of the seller. Some properties listing with the participating brokers do not appear on this website at the request of the seller. Listings of brokers that do not participate in Internet Data Exchange do not appear on this website.