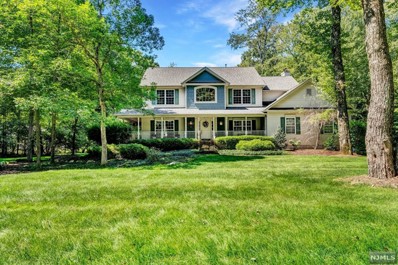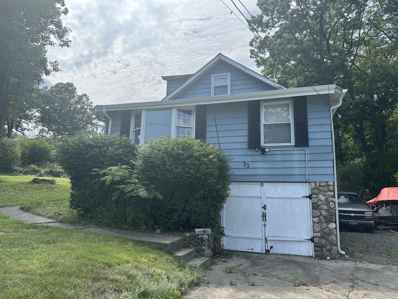Jefferson Township NJ Homes for Sale
ADDITIONAL INFORMATION
ELEGANT MODERNIZED COLONIAL IS PERFECTION IN THE PEAKS AND A FIRST TIME OFFERING BY ORIGINAL OWNERS! WELL APPOINTED AND METICULOUSLY MAINTAINED INSIDE & OUT PRODUCES THE "WOW" FACTOR HERE. WELCOME HOME FROM THE FRONT PORCH INTO THE DRAMATIC TWO STORY FOYER WITH SOARING STAIRCASES, A FLOOR TO CEILING STONE FIREPLACE & PRISTINE WIDE PLANKED HARDWOOD FLOORING THROUGHOUT. THE BEAUTIFUL WHITE KITCHEN SHOWS OFF 42 IN CABINETRY, NATURAL GAS COOKING, SPARKLING WHITE APPLIANCES, BREAKFAST ROOM WITH SLIDERS TO DECK & WALK IN PANTRY. FIRST FLOOR STUDY OR PLAYROOM PLUS ON-GRADE GARAGE ENTRY TO LAUNDRY ROOM IS SUPER CONVENIENT. PRIMARY BEDROOM SUITE FEATURES DUAL WALK IN CLOSETS WITH GORGEOUS CUSTOM CLOSET ORGANIZATION & SPA LIKE ENSUITE BATH WITH DUAL SINKS, SOAKING TUB & PREMIERE SHOWER. YOU WILL LOVE THE WALKOUT BASEMENT WITH LOTS OF LIGHT FROM WINDOWS & SLIDERS.HE PRIVATE BACKYARD IS ENHANCED BY A WALKDOWN DECK LEADING TO PAVER PATIO AND LEVEL GREEN LAWN AND ALL PUBLIC UTILITIES ARE HERE!
ADDITIONAL INFORMATION
Custom colonial situated on a quiet street & features a charming wrap-around porch. Step inside to a grand 2 story foyer w/ gleaming hardwood fls that flow throughout the open fl plan. Formal living & dining rms offer double access to the covered porch, perfect for seamless indoor-outdoor living. Kitchen boasts a center island w/ seating, custom cabinets, prep sink & pantry. Off the kitchen, sliders lead to a Trex deck w/ hot tub, overlooking flat backyard w/ fire-pit, surrounded by a wooded area for ultimate privacy. Home is equipped w/ surround sound throughout, enhancing your entertainment experience. Family room, bathed in natural light features cozy wood burning fireplace & is perfect for gatherings. Powder rm & laundry rm complete level. Upstairs offers 4 bedrooms, incl. primary suite w/ bathroom featuring a jetted tub, dual sinks, stall shower & walk-in closet. LL is designed for entertaining, featuring a rec rm w/ game area, exercise rm, office, .5 bath, electric fireplace
- Type:
- Condo
- Sq.Ft.:
- n/a
- Status:
- Active
- Beds:
- 2
- Year built:
- 1980
- Baths:
- 3.00
- MLS#:
- 24023048
ADDITIONAL INFORMATION
Absolutely Exceptional Rare Forge Model in The Fairways. Approx 2,463 sq ft. Huge Open Loft. Enclosed Deck. Custom Kitchen with Maple Cabinets, Caesar Stone Counters with Breakfast Bar & Separate Nook. SS Appliances. Pot Filler at Stove & a Brazilian Cherry Floor. Custom Window Treatments Throughout.. Track Lighting. Master on the Main Level with Awesome Renovated Full Bath & Dressing Area. California Closet Organizers. Walk In Closets. 2 Furnaces with Multi Zones. C/A. Wonderful Community Built in Pool & Club House. Dues Include, Professional Landscaping, Snow Removal, Exterior Upkeep, Underground Sprinklers & Gutter Cleaning. Above Ground Oil Tank. Oversized 2 Car Garage with Extra Parking. Unit is Close to Guest Parking as Well. Home Warranty Included.
ADDITIONAL INFORMATION
Charming 3BR, 2BA home. Spacious living, modern amenities, and a prime location. Ideal for everyone!
Jefferson Township Real Estate
The median home value in Jefferson Township, NJ is $404,500. The national median home value is $338,100. The average price of homes sold in Jefferson Township, NJ is $404,500. Jefferson Township real estate listings include condos, townhomes, and single family homes for sale. Commercial properties are also available. If you see a property you’re interested in, contact a Jefferson Township real estate agent to arrange a tour today!
Jefferson Township, New Jersey has a population of 5,506.
The median household income in Jefferson Township, New Jersey is $109,988. The median household income for the surrounding county is $123,727 compared to the national median of $69,021. The median age of people living in Jefferson Township is 45.9 years.
Jefferson Township Weather
The average high temperature in July is 83.8 degrees, with an average low temperature in January of 18.7 degrees. The average rainfall is approximately 50.4 inches per year, with 29.2 inches of snow per year.




 The data relating to the real estate for sale on this web site comes in part from the Internet Data Exchange Program of NJMLS. Real estate listings held by brokerage firms other than the owner of this site are marked with the Internet Data Exchange logo and information about them includes the name of the listing brokers. Some properties listed with the participating brokers do not appear on this website at the request of the seller. Some properties listing with the participating brokers do not appear on this website at the request of the seller. Listings of brokers that do not participate in Internet Data Exchange do not appear on this website.
The data relating to the real estate for sale on this web site comes in part from the Internet Data Exchange Program of NJMLS. Real estate listings held by brokerage firms other than the owner of this site are marked with the Internet Data Exchange logo and information about them includes the name of the listing brokers. Some properties listed with the participating brokers do not appear on this website at the request of the seller. Some properties listing with the participating brokers do not appear on this website at the request of the seller. Listings of brokers that do not participate in Internet Data Exchange do not appear on this website.