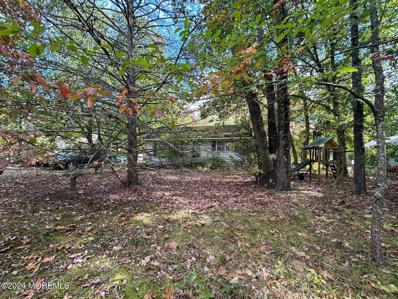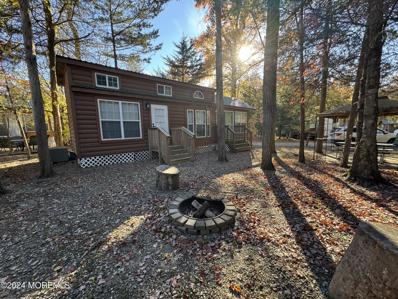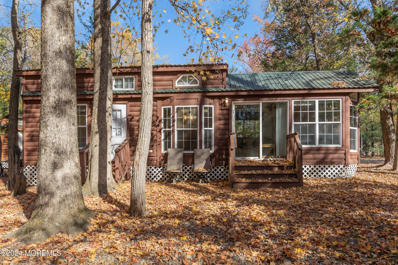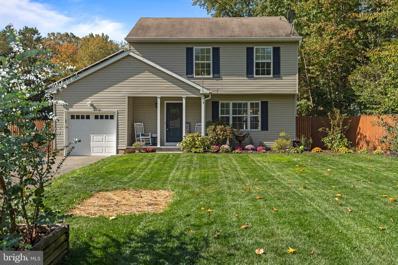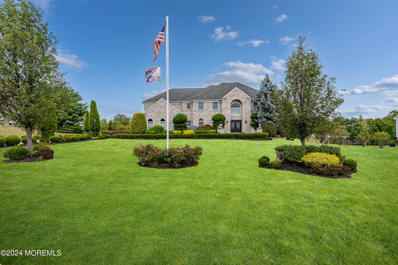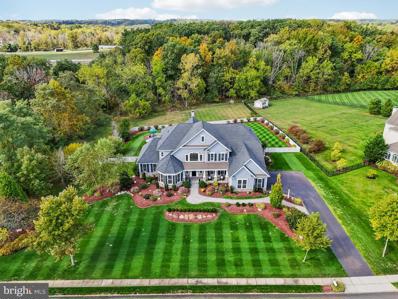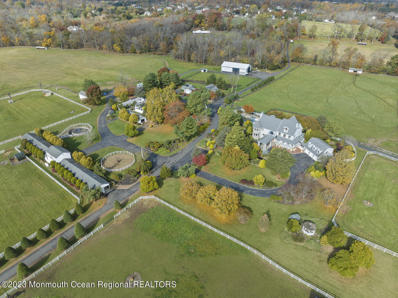Cream Ridge NJ Homes for Sale
- Type:
- Single Family
- Sq.Ft.:
- 800
- Status:
- Active
- Beds:
- 2
- Lot size:
- 0.46 Acres
- Year built:
- 1946
- Baths:
- 1.00
- MLS#:
- 22433081
ADDITIONAL INFORMATION
Investor special! This 2 bed, 1 bath home on a half-acre lot needs your vision! Features hardwood floors and a solid foundation. Bring your design ideas to the kitchen and bathroom. Roof is 24 years old. AC and water pump need replacement. Property will NOT be cleaned out. Being sold as-is.
- Type:
- Condo
- Sq.Ft.:
- n/a
- Status:
- Active
- Beds:
- 1
- Baths:
- 1.00
- MLS#:
- 22431870
- Subdivision:
- Crystal Springs
ADDITIONAL INFORMATION
Enjoy nature with this UPDATED turn-key rental income Log Cabin at Crystal Springs Wilderness Lodges & RV Resort located on a 48 acre forest. Please note, this CANNOT be an owner's primary residence. While not in use, enjoy rental income with its great location...close proximity to Great Adventure, Jackson Outlets and the new Adventure Crossing complex. The cabin campsite features a gazebo, parking area & fire pit. Inside enjoy views from the spacious living room surrounded with windows. There's a working kitchen & dining area as well. Primary bedroom & adjacent full bathroom complete the first level. Upstairs is a loft w/TWO separate sleeping areas . Furniture is included. WI-FI access, and several mounted TVs throughout This is a unique opportunity for investors, the association handles the rentals for you. ($185 a daily 2 day min, $950 a week and $2500 a month) Guests or owners can stay up to 70 days per year. AGAIN...This can not be a primary residence
- Type:
- Condo
- Sq.Ft.:
- n/a
- Status:
- Active
- Beds:
- 1
- Baths:
- 1.00
- MLS#:
- 22431089
- Subdivision:
- Crystal Springs
ADDITIONAL INFORMATION
Charming, Income-Producing Log Cabin at Crystal Springs Wilderness Lodges & RV Resort Seize a rare opportunity to own this fully furnished log cabin, tucked within 48 acres of serene forest, offering the perfect blend of rustic charm and modern comfort. This pet-friendly retreat sleeps 8, featuring a cozy loft with two sleeping areas, a spacious living room with scenic views, a fully equipped kitchen, and a primary bedroom with an adjacent full bath. Outside, enjoy your own private gazebo, fire pit, and parking area—ideal for relaxing evenings under the stars. Located just 2 miles from Six Flags Great Adventure and 3 miles from Jackson's Adventure Crossings, this cabin is perfectly positioned to attract visitors and maximize rental income. With the HOA managing rentals, you can sit back and enjoy income potential at $185/day, $950/week, or $2,500/month. Owners or guests can also enjoy personal stays for up to 70 days per year. Please Note: This property cannot be used as a primary residence but offers a fantastic chance to own an investment vacation home with steady rental demand and unbeatable proximity to top attractions. Don't let this opportunity pass you by!
- Type:
- Single Family
- Sq.Ft.:
- 1,757
- Status:
- Active
- Beds:
- 3
- Year built:
- 1997
- Baths:
- 2.00
- MLS#:
- NJOC2029400
- Subdivision:
- None Available
ADDITIONAL INFORMATION
Welcome to your dream home! This stunning 3-bedroom, 2-bath Colonial is the perfect blend of modern updates and classic charm. Nestled on a peaceful dead end street in the sought-after New Egypt School District, this home has been thoughtfully updated in the last few years to offer the ultimate in comfort and style. Step inside and youâll immediately notice the beautifully installed slate entryway and custom molding that flow beautifully with the hardwood floors throughout the first level. The open-concept kitchen is a true showstopper, featuring stainless steel appliances, cherry cabinets, granite countertops, and a gorgeous tile backsplash. A breakfast bar offers the perfect spot for casual dining. The family room boasts a sleek slate-faced wood-burning fireplace with a blower that can keep the entire house cozy during winter, while maple hardwood floors and custom wood molding create a warm, inviting atmosphere in both the living and dining rooms. On the first floor, youâll find a newly updated full bath with a modern shower stall. Upstairs, the second floor continues with plush, newer carpet and an updated spa-like bathroom featuring a deep soaking tub and programmable radiant heated floors. The master bedroom is a true retreat with its vaulted ceiling, custom built-ins, and closet space thatâs both stylish and functional. For added convenience, the partially finished basement offers flexible space for a home office, gym, or rec room. Youâll also love the tech-savvy features of this home, including WiFi-controlled heating and cooling, a home security system, and an included solar electric system by Sunrun with a free lease until 2031! The freshly graded and fenced backyard is perfect for relaxing or entertaining, complete with a mature perennial garden, blooming lilacs, and a 4-year-old shed for extra storage. The interior has been freshly painted, making this home truly move-in ready. Donât miss out on this gem â Central NJ living at its best!
- Type:
- Single Family
- Sq.Ft.:
- 3,941
- Status:
- Active
- Beds:
- 5
- Lot size:
- 3.02 Acres
- Year built:
- 2006
- Baths:
- 5.00
- MLS#:
- 22428424
ADDITIONAL INFORMATION
Enter this stunning five-bedroom, five-bathroom custom colonial and immediately experience its exquisite craftsmanship and attention to detail. Spanning three floors of living space, plus a fully finished basement, this home offers an additional bedroom and full bath on the lower level. The intricate woodwork and trim throughout are truly one-of-a-kind. The grand two-story foyer, framed by solid mahogany doors and trim, flows into a remarkable two-story great room with inlaid wood flooring, a striking decorative ceiling, and floor-to-ceiling windows that showcase the tranquil backyard views. The expansive master suite begins with a spacious sitting area and opens into the master bedroom, complete with a decorative ceiling, a generous walk-in closet, and a luxurious bathroom featuring designer marble, a walk-in shower, a Jacuzzi tub, and a private staircase. This staircase leads to the beautifully finished third floor, lined with custom-built closets. The gourmet kitchen is a chef's dream, equipped with top-of-the-line Bosch appliances, granite countertops, a marble backsplash, a center island, and a decorative ceiling. An additional staircase provides easy access to the second floor. The fully tiled, finished basement includes another full bathroom, an additional bedroom, an exercise space, and a custom wrought iron-enclosed cantina area with built-ins. This home is alarmed, monitored, and camera-ready throughout. Outside, enjoy a multi-tiered paver patio and a hot tub, with the added convenience of a whole-house generator and a fully tiled three-car garage. Don't miss the opportunity to own this exceptional property - it truly has it all!
$1,995,000
2 Weathervane Cir Cream Ridge, NJ 08514
- Type:
- Single Family
- Sq.Ft.:
- 6,028
- Status:
- Active
- Beds:
- 4
- Lot size:
- 1.2 Acres
- Year built:
- 2017
- Baths:
- 6.00
- MLS#:
- NJMM2003064
- Subdivision:
- The Ridings
ADDITIONAL INFORMATION
Luxurious Living Awaits at 2 Weathervane Circle! Welcome to 2 Weathervane Circle, an exquisite Toll Brothers luxury home that embodies elegance and comfort in the prestigious Ridings at Cream Ridge. Spanning a generous 6,028 square feet, this stunning Hampton South Shore Model built in 2017, is perfectly situated on a premium 1.2-acre corner lot offering both privacy and breathtaking natural surroundings. Interior Highlights: As you enter the grand two-story foyer, you are greeted by the grandeur of dual circular staircases and upgraded hardwood floors throughout that set the tone for the luxury that lies within. The upgraded gourmet palladium kitchen is a chefâs dream, featuring a builder bump out for extra square footage, top-of-the-line Jenn-Air appliances & a 6 burner stovetop, expansive cabinet and counter space, and a huge 11' x 5.5' island perfect for entertaining, and the walk in pantry adds more convenient storage. You will enjoy having your morning coffee in the generously sized breakfast area with views of the outside patio from the 3-panel patio door. The adjacent family room also boasts a builder bump out, and a cozy fireplace, creating an inviting atmosphere for relaxation. Work from home with ease in the elegant first-floor study or indulge in the stylish and sophisticated library with coffered ceilings, ideal for quiet reading or meetings. The formal dining room with dual chandeliers and spacious living room provide ample space for hosting gatherings and celebrations. The owners opted for the conservatory upgrade off the living room which adds more options to the living space. The oversized mudroom, conveniently located off the kitchen, offers an organized transition from outdoor activities to indoor comfort, leading to the spacious three-car garage. Luxurious Second Floor: Retreat to the second level with upgraded hardwood floors throughout where you'll find the opulent primary suite. This sanctuary features a private sitting area, a spa-like soaking tub, dual sinks/vanities, a double walk in shower, a grand 20 x 10 walk-in closet and dual water closets for added convenience. Three generously sized additional princess suites each offer full bathrooms for optimal privacy and comfort for family and guests, along with easy access to the attic. A versatile bonus room/den provides extra space for leisure or work. A full basement with walk up access awaits the new owners inspirations for additional living space. Outdoor Oasis: Step outside to your personal paradise, where a 40' x 20' saltwater in-ground pool complete with a waterfall invites relaxation on warm days. The beautifully designed extensive paver patio is perfect for al fresco dining and entertaining. The professionally landscaped grounds are partly enclosed with vinyl fencing, including underground sprinkler system and offering both style and seclusion as you enjoy the serene backdrop of woods. Community and Location: Nestled in the elegant estate home development of The Ridings at Cream Ridge, this residence offers supreme privacy while remaining conveniently close to major roadways, including the NJ Turnpike and I-95. Discover nearby shopping, dining, exceptional golf courses, a winery, parks, walking trails, playgrounds, and a multitude of outdoor activities. You will appreciate the highly sought-after Upper Freehold Regional School System, providing excellent educational opportunities. Your Dream Home Awaits! 2 Weathervane Circle is not just a home, it's a lifestyle. Experience unparalleled luxury, comfort, and convenience in this magnificent estate. Schedule your private tour today and take the first step toward making this dream home yours!
$4,500,000
18 Schoolhouse Road Cream Ridge, NJ 08514
- Type:
- Single Family
- Sq.Ft.:
- n/a
- Status:
- Active
- Beds:
- 7
- Lot size:
- 107 Acres
- Year built:
- 1991
- Baths:
- 9.00
- MLS#:
- 22329051
ADDITIONAL INFORMATION
Welcome to Dreamland Farms, an extraordinary property spanning 107 acres with dual frontages on Schoolhouse Road and Burlington Path (see survey for full layout). This versatile estate offers opportunities for personal enjoyment, income generation, or both. The main compound sits on a 4.75-acre exception area (See highlighted portion on the survey) suitable for non-agricultural uses, benefiting from low property taxes of approximately $30,000. Potential revenue streams include horse boarding, crop cultivation, a winery/brewery, wedding venue and more. The estate features multiple structures with over 6,000 square feet of living space, including the main house, guest ranch, an expansive paver garden perfect for hosting events, a greenhouse, a large 14-stall horse stable with a second-floor lounge, multiple sheds, paddocks, run-in sheds, a massive pole barn, a horse track, security systems with 360-degree cameras, an electronic gate with keypad, and more. Paved roadways throughout the property ensure easy navigation. The main house offers over 4,000 square feet of space, a detached three-car garage, and a second-floor one-bedroom apartment. Upon entering, you are greeted by a grand three-story foyer and a spacious living room with a large stone fireplace. The eat-in kitchen, complete with a center island, exudes warmth and hospitality. A substantial conservatory on the main floor is designed for relaxation, featuring a 360-degree fireplace and access to both the deck and front porch. The second level boasts an extended walkway overlooking the first floor, two bedrooms, a primary bathroom, a laundry area, and a spacious primary bedroom with a fireplace, reading nook, and ensuite with two walk-in closets and a whirlpool tub. The third floor includes an additional full bathroom and a walkway with views of the lower levels, leading to a large great room with two balconies offering splendid property views. The expansive unfinished basement provides ample storage and numerous possibilities. Additional features include two koi ponds, a swimming pool with an attached spa and swim-up bar, and a porte-cochere. The guest ranch with a studio offers additional space for family and guests. It includes three bedrooms, a full bathroom, high beam ceilings in the spacious eat-in kitchen, and a living room with a fireplace. The rear studio features a kitchenette, full bath, and dining area, while the attached garage houses maintenance equipment for the property. Dreamland Estate invites you to explore its abundant amenities and possibilities, whether for personal enjoyment or income generation. This exceptional property has it all!

All information provided is deemed reliable but is not guaranteed and should be independently verified. Such information being provided is for consumers' personal, non-commercial use and may not be used for any purpose other than to identify prospective properties consumers may be interested in purchasing. Copyright 2024 Monmouth County MLS
© BRIGHT, All Rights Reserved - The data relating to real estate for sale on this website appears in part through the BRIGHT Internet Data Exchange program, a voluntary cooperative exchange of property listing data between licensed real estate brokerage firms in which Xome Inc. participates, and is provided by BRIGHT through a licensing agreement. Some real estate firms do not participate in IDX and their listings do not appear on this website. Some properties listed with participating firms do not appear on this website at the request of the seller. The information provided by this website is for the personal, non-commercial use of consumers and may not be used for any purpose other than to identify prospective properties consumers may be interested in purchasing. Some properties which appear for sale on this website may no longer be available because they are under contract, have Closed or are no longer being offered for sale. Home sale information is not to be construed as an appraisal and may not be used as such for any purpose. BRIGHT MLS is a provider of home sale information and has compiled content from various sources. Some properties represented may not have actually sold due to reporting errors.
Cream Ridge Real Estate
The median home value in Cream Ridge, NJ is $807,500. This is higher than the county median home value of $592,600. The national median home value is $338,100. The average price of homes sold in Cream Ridge, NJ is $807,500. Approximately 68.71% of Cream Ridge homes are owned, compared to 0% rented, while 31.3% are vacant. Cream Ridge real estate listings include condos, townhomes, and single family homes for sale. Commercial properties are also available. If you see a property you’re interested in, contact a Cream Ridge real estate agent to arrange a tour today!
Cream Ridge, New Jersey has a population of 565. Cream Ridge is more family-centric than the surrounding county with 49.59% of the households containing married families with children. The county average for households married with children is 34%.
The median household income in Cream Ridge, New Jersey is $173,164. The median household income for the surrounding county is $110,356 compared to the national median of $69,021. The median age of people living in Cream Ridge is 51.2 years.
Cream Ridge Weather
The average high temperature in July is 84.1 degrees, with an average low temperature in January of 24 degrees. The average rainfall is approximately 47.5 inches per year, with 24.8 inches of snow per year.
