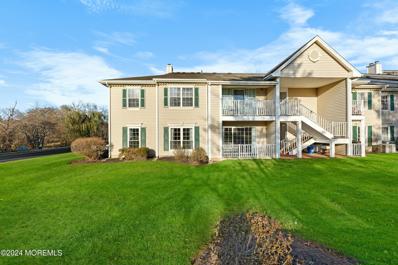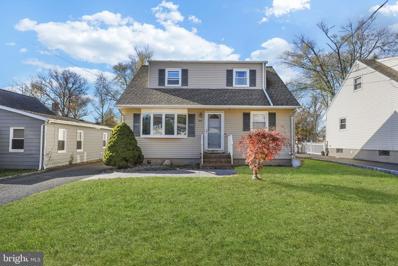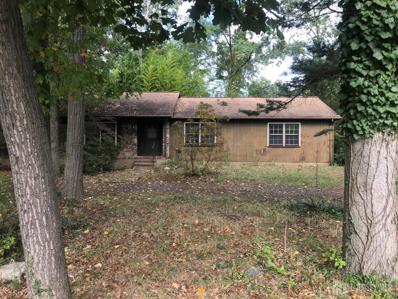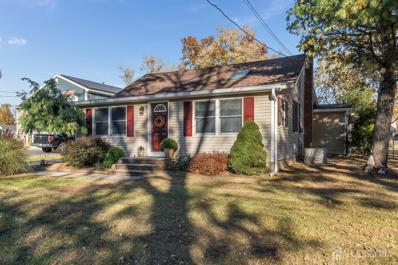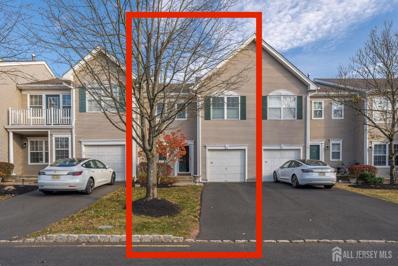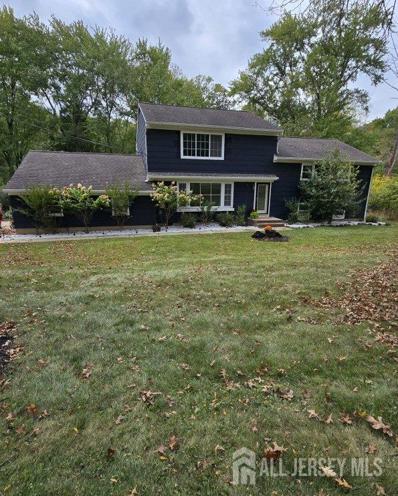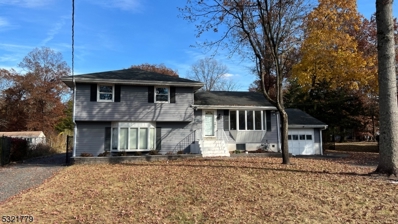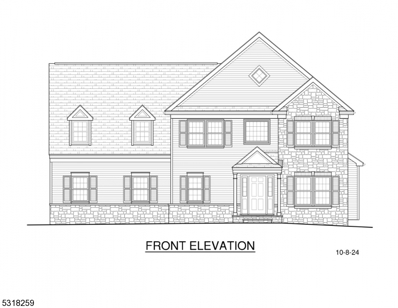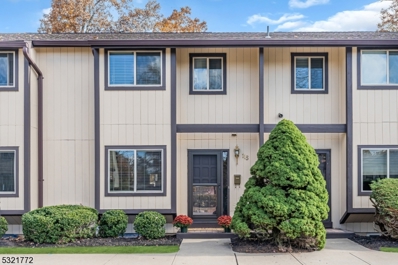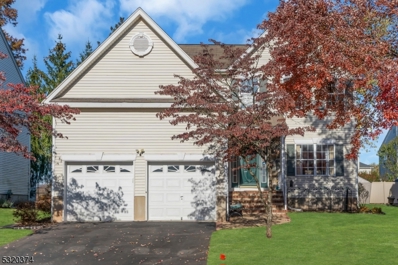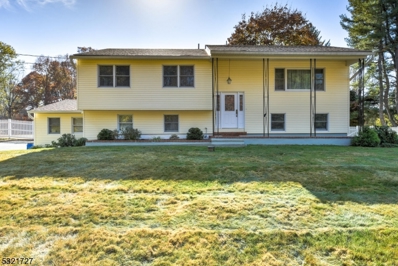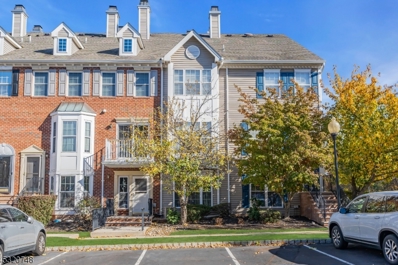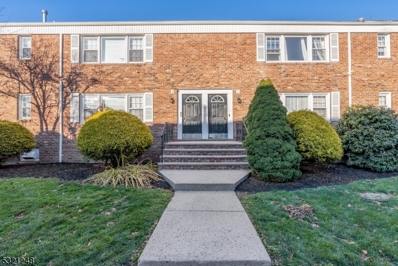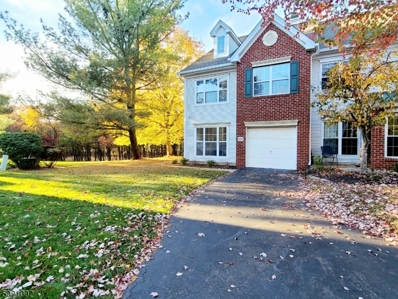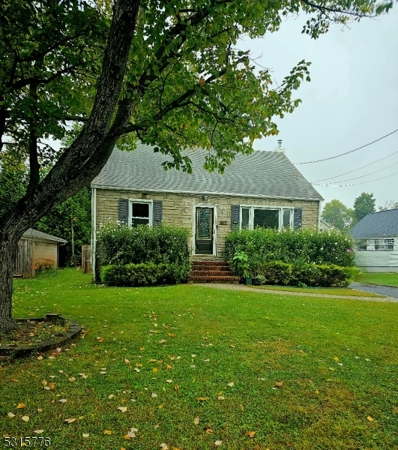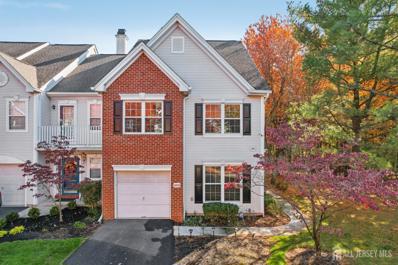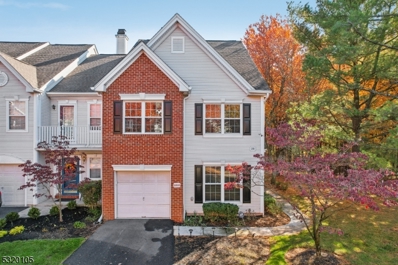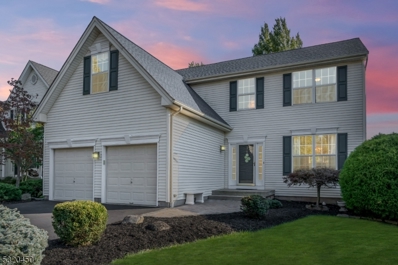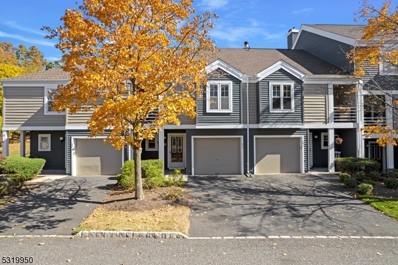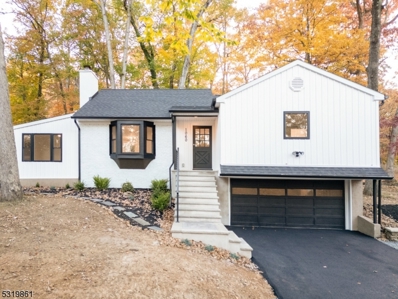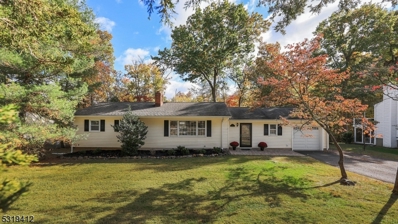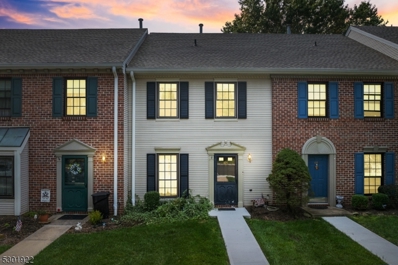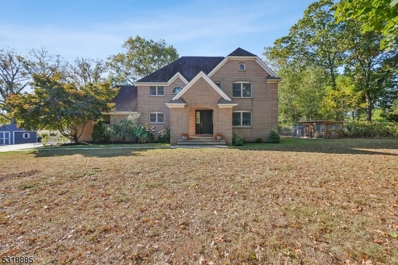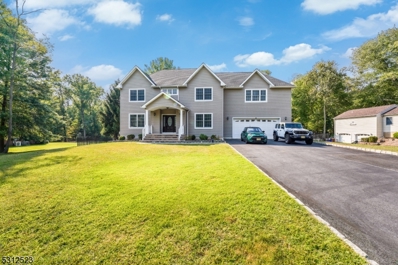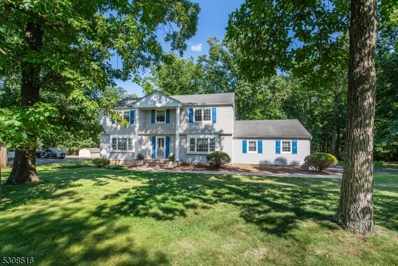Bridgewater NJ Homes for Sale
- Type:
- Condo
- Sq.Ft.:
- 1,113
- Status:
- NEW LISTING
- Beds:
- 2
- Lot size:
- 0.02 Acres
- Year built:
- 1989
- Baths:
- 2.00
- MLS#:
- 22433531
- Subdivision:
- Beacon Hill
ADDITIONAL INFORMATION
Embrace comfort and convenience in this charming first floor end-unit condo with 2 bedrooms and 2 bathrooms. The updated kitchen is equipped with elegant granite countertops and cherry cabinets, complementing the home's ready-to-move-in condition. The spacious primary suite features a beautifully updated full bathroom and large walk-in closet. Perfectly situated for commuters and close to shopping, this condo is an excellent choice for your next home.
- Type:
- Single Family
- Sq.Ft.:
- 1,248
- Status:
- Active
- Beds:
- 4
- Lot size:
- 0.23 Acres
- Year built:
- 1964
- Baths:
- 1.00
- MLS#:
- NJSO2003832
- Subdivision:
- Bradley Gardens
ADDITIONAL INFORMATION
Welcome to this charming 4-bedroom Cape Cod, perfectly blending comfort and convenience. This home features an oversized garage and a spacious yard, ideal for outdoor activities or future landscaping projects. With low taxes and easy access to all major highways, you'll enjoy both affordability and a great location for commuting. The basement is currently undergoing waterproofing, adding long-term peace of mind to this already appealing property. This home is full of potential and ready for you to make it your ownâdonât miss the opportunity to explore this inviting property!
$380,000
North Avenue Bridgewater, NJ 08807
- Type:
- Single Family
- Sq.Ft.:
- 1,935
- Status:
- Active
- Beds:
- 4
- Lot size:
- 0.46 Acres
- Year built:
- 1978
- Baths:
- 2.50
- MLS#:
- 2506381R
ADDITIONAL INFORMATION
This is a SHORT SALE. Subject to Bank Approval. HOME Sold in AS IS Condition. Do not go on deck. UNSAFE. Showings begin 11/16/24. Township certificates and inspections the responsibility of the buyer. No repairs. No warranties.
$499,900
Oak Street Bridgewater, NJ 08807
- Type:
- Single Family
- Sq.Ft.:
- n/a
- Status:
- Active
- Beds:
- 3
- Lot size:
- 0.46 Acres
- Year built:
- 1932
- Baths:
- 1.00
- MLS#:
- 2506379R
ADDITIONAL INFORMATION
Fantastic starter home, downsize, or condo alternative! Charming, well-maintained ranch home with basement, and a fenced yard. Truly enjoy your outdoor space from the covered patio, overlooking an expansive, fully-fenced, level back yard. Updated kitchen is conveniently open, with a breakfast bar and plenty of space for dining.
$550,000
Cynthia Lane Bridgewater, NJ 08807
- Type:
- Townhouse
- Sq.Ft.:
- 1,252
- Status:
- Active
- Beds:
- 2
- Year built:
- 1996
- Baths:
- 2.50
- MLS#:
- 2506283R
ADDITIONAL INFORMATION
Welcome to this pet-friendly (but never had pets in this unit) meticulously maintained 2BR 2.1BA Townhouse in the quaint and sought-after community of Stratton Meadows! Updated bathrooms (2017), Pella windows & sliding door (2020), stainless steel appliances - bluetooth enabled microwave/stove (2020), Refrigerator (2023), granite countertops, 2nd floor laundry, a full East-facing primary suite with private commode, separate stall shower & tub and a Heatolator gas fireplace all adorn this stately home. The basement features a rec room, storage room, office (desk included) and mechanical room with updated central air/Aprilaire humidifier (2019) and water heater (2017). The HOA provides an outdoor in-ground pool, clubhouse, playground & tennis courts too! Pavilion next door features a Dunkin Donuts and a few businesses and convenient location near highway rt 22.
- Type:
- Single Family
- Sq.Ft.:
- 2,856
- Status:
- Active
- Beds:
- 5
- Lot size:
- 0.91 Acres
- Year built:
- 1958
- Baths:
- 3.50
- MLS#:
- 2505963R
ADDITIONAL INFORMATION
This well-maintained home features a kitchen with granite countertops and wellborn cabinets. Hardwood floors in Foyer, LR, DR and 2nd floor bedrooms. 5 bedroom split with a bonus room to be used as an office, gym or additional bedroom. 3.5 bathrooms. The ground floor has a family room, half bath, bonus room, laundry room and a separate entrance that goes into the backyard.
- Type:
- Single Family
- Sq.Ft.:
- n/a
- Status:
- Active
- Beds:
- 4
- Lot size:
- 0.92 Acres
- Baths:
- 2.00
- MLS#:
- 3932230
ADDITIONAL INFORMATION
Endless possibilities await you with this expansive split level home on gorgeous tree-lined street. Conveniently located in a quiet neighborhood with excellent public school system and accessibility to Rt 22, I-78, and I-287. Enter the main level into the bright living room with hardwood flooring and large bay window. Kitchen area opens up to dining room with another bay window and gorgeous view of the oversized yard. Upper level includes a main bedroom with bay window, large walk-in closet, two additional bedrooms, a full bathroom, and partial hardwood flooring. The lower level includes a possible in-law suite or rental space with 4th bedroom and full bathroom along with kitchenette, large great room, laundry area, and office/craft room. The lower level has additional external doors for convenient access to yard and driveway. The oversized, fully fenced backyard has opportunities galore with garden patio, 4-car garage, large storage shed, mature trees and lots of open space to customize as you desire. Unfinished basement allows for ample storage. Bring your imagination for customization because this home has enormous potential!
$1,250,000
1833 MOUNTAIN TOP RD Bridgewater, NJ 08807
- Type:
- Single Family
- Sq.Ft.:
- 3,298
- Status:
- Active
- Beds:
- 5
- Lot size:
- 1.39 Acres
- Baths:
- 4.10
- MLS#:
- 3932147
ADDITIONAL INFORMATION
Discover this stunning Ferraro Custom-Built home, perfectly situated atop the prestigious Mountain Top location and unparalleled elegance. This 5-bedroom, 4+ bathroom Colonial showcases exquisite attention to detail throughout, from the oak flooring and custom moldings to the luxurious primary Suite. The main level features a convenient en-suite bedroom, ideal for guests or office space. Chefs will be inspired by the gourmet eat-in kitchen, equipped with a center island, Quartz or Granite countertops, pantry and separate dining area. The great room invites relaxation with a gas fireplace and elegant wood mantle, perfect for gatherings. Spacious formal living and dining rooms complete the first level. Upstairs, the primary suite is a true retreat, complete with two walk-in closets, a serene sitting room, and an en-suite bathroom. The second floor also includes an additional en-suite bedroom, two more bedrooms, a full bath and laundry room. Designed for modern comfort, the home boasts dual HVAC systems and a lower level with impressive 9-foot ceilings, ready for customization. A two-car garage completes this exceptional property. Embrace luxury living in this remarkable mountain-top estate.
- Type:
- Condo
- Sq.Ft.:
- 1,440
- Status:
- Active
- Beds:
- 2
- Baths:
- 1.10
- MLS#:
- 3931877
- Subdivision:
- Chelsea Village
ADDITIONAL INFORMATION
Don't miss this elegant two-bedroom, 1.5-bath condo in Bridgewater, NJ. This well-kept unit offers vibrant living space, a convenient location, outdoor pool and tennis courts, and more. The home boasts a well-designed floor plan with a great layout. Some of the many highlights include an eat-in kitchen with updated granite countertops, an open dining room that transitions beautifully into the cozy living area with a fireplace, a paver patio and a partially finished basement. Schedule your visit soon!
$800,000
51 WEXFORD WAY Bridgewater, NJ 08807
- Type:
- Single Family
- Sq.Ft.:
- n/a
- Status:
- Active
- Beds:
- 3
- Lot size:
- 0.14 Acres
- Baths:
- 2.10
- MLS#:
- 3931767
- Subdivision:
- Tamaron Woods
ADDITIONAL INFORMATION
This spacious and well-maintained 3-bedroom, 2.5-bathroom home is move-in ready, offering both comfort and convenience. Step inside through a bright, two-story foyer that fills the space with natural light, creating a welcoming atmosphere. The open-concept main floor includes a cozy wood-burning fireplace, perfect for gatherings, and a modern kitchen with direct access to a charming back patio, ideal for outdoor entertaining. All three bedrooms are generously sized, providing ample space for relaxation and privacy. Updated bathrooms include two full baths and a convenient powder room on the main floor. The finished basement adds flexible space suitable for a home theater, office, gym, or recreational area. Additionally, the 2017 HVAC system and a new water heater offer added peace of mind. Located in a prime area near shopping, dining, and major highways, this home combines the tranquility of suburban living with easy city access.
- Type:
- Single Family
- Sq.Ft.:
- 2,289
- Status:
- Active
- Beds:
- 4
- Lot size:
- 0.92 Acres
- Baths:
- 2.10
- MLS#:
- 3931948
ADDITIONAL INFORMATION
Charming 4 BR Bi-Level home, set in the Van Holten section of town. What a back yard, fenced for a big party/entertaining or a great area for lots of room for playing.
$429,000
705 DUNN CIR Bridgewater, NJ 08807
- Type:
- Condo
- Sq.Ft.:
- n/a
- Status:
- Active
- Beds:
- 3
- Baths:
- 2.00
- MLS#:
- 3931573
- Subdivision:
- Glenbrooke
ADDITIONAL INFORMATION
Welcome to this completely move-in ready unit in one of Bridgewater's most desirable neighborhoods! Beautiful first floor unit in desirable Glenbrooke. Located on a cul-de-sac with plenty of overflow parking, this bright and airy unit has laminate flooring, ceramic tile and newer carpet. Track lighting provided in the living room and hallway. Beautiful bay window is featured in the grand living room. A spacious dining room has chair rail molding and is ready for entertaining. The inviting open kitchen has a walk- in pantry, ample storage and counter space and stainless steel appliances. Three well lit bedrooms are privately located down the hall. The primary bedroom suite walks out to a patio with a beautiful lawn view and features two closets and an ensuite bath with stall shower. Two more bedrooms and a full hall bath are also featured in this wing. Laundry conveniently close to all of the bedrooms. Lots of closet and storage space throughout! This is a must see and convenient location close to schools, highways, shopping and more!
- Type:
- Condo
- Sq.Ft.:
- n/a
- Status:
- Active
- Beds:
- 1
- Baths:
- 1.00
- MLS#:
- 3931464
- Subdivision:
- Finderene Heights
ADDITIONAL INFORMATION
This spacious large 1 bedroom offers, plenty of closet space, eat in kitchen or have a living room dining room combo. 1 st floor unit, laundry in basement and extra storage space. Off street parking and garage rental available. This unit needs a little tlc to bring up both the look and the value.
- Type:
- Condo
- Sq.Ft.:
- n/a
- Status:
- Active
- Beds:
- 3
- Baths:
- 2.10
- MLS#:
- 3931368
- Subdivision:
- Glenbrooke
ADDITIONAL INFORMATION
Welcome to this exceptional premium end-unit townhome situated at the edge of a secluded cul-de-sac in the highly desirable Glenbrooke community of Bridgewater. This rare gem boasts ample privacy and serenity, with lush wooded areas and expansive green spaces right at its back. You will be captivated by the outstanding location and the peaceful ambiance this home provides, allowing you to relax and rejuvenate after a long, stressful day. The lower level boasts a generous formal DR and LR, featuring large windows, beautiful columns, and hardwood floors throughout. It offers convenient access from the garage, along with a powder room and storage beneath the staircase, as well as additional space in the utility room. The highlight of this charming home is the family room, which showcases a stunning two-story cathedral ceiling and elegant palladium windows that flood the space with natural light. The open, eat-in kitchen, adorned with beautiful tiles, has sliding doors that lead to a fenced-in patio overlooking a private wooded backyard. The upper level boasts three spacious bedrooms, including a primary suite with vaulted ceilings, two walk-in closets, and a spacious bathroom featuring a shower, a large soaking tub, and double vanities. Additionally, there is a full bathroom, a laundry room, and access to the attic. The entire home has been freshly painted and includes updated windows, a garbage disposal, a recently replaced roof, WH(2022), HVAC(2011).
- Type:
- Single Family
- Sq.Ft.:
- n/a
- Status:
- Active
- Beds:
- 4
- Lot size:
- 0.16 Acres
- Baths:
- 1.00
- MLS#:
- 3931316
ADDITIONAL INFORMATION
4 Bedroom Cape Cod located near schools, hospitals, restaurants, shopping and transportation. This home has a full fenced in yard, patio area, above ground pool with wood decking, and a fire pit. First floor features eat in kitchen with lots of cabinets, granite counter tops, newer appliances, tiled floors and granite breakfast bar looking into the large Living Room with large bay window. Hardwood floors on the first level. Updated main bathroom on 1st floor. Primary bedroom on first floor has a walk-in closet and a mini split A/C. Second bedroom on first floor has a ceiling fan and a single closet, can also be used as an office or dining room. Second floor has 2 more Bedrooms with recessed lighting, storage eaves and closets and window A/C units. Large recreation area in the basement. Newer windows, doors and siding. Newer wall split A/C in living room and primary bedroom.
$699,900
Johnson Circle Bridgewater, NJ 08807
- Type:
- Townhouse
- Sq.Ft.:
- 2,240
- Status:
- Active
- Beds:
- 3
- Year built:
- 1993
- Baths:
- 2.50
- MLS#:
- 2505353R
ADDITIONAL INFORMATION
Elegance and fun await you at Glenbrooke! This beautiful END UNIT townhome has been loved and well maintained, so there's nothing to do but move right in! Multi-level living offers you a bright, open layout with plentiful natural light all throughout. On the first floor you'll find a living room, formal dining room, a family room with high ceilings, recently upgraded kitchen with pantry, and a half bath. Second floor includes 3 bedrooms: the owner suite comes with double closets, and the bathroom has double sinks, a jacuzzi, and storage. Second full bath also has double sinks. Plenty of storage between the insulated attic and the finished/unfinished basement. Plenty of room for entertainment! Amenities include tennis courts, pool, clubhouse & playground. Easy access to major highways.
- Type:
- Condo
- Sq.Ft.:
- 2,240
- Status:
- Active
- Beds:
- 3
- Baths:
- 2.10
- MLS#:
- 3930931
- Subdivision:
- None
ADDITIONAL INFORMATION
Elegance and fun await you at Glenbrooke! This beautiful END UNIT townhome has been loved and well maintained, so there's nothing to do but move right in! Multi-level living offers you a bright, open layout with plentiful natural light all throughout. On the first floor you'll find a living room, formal dining room, a family room with high ceilings, recently upgraded kitchen with pantry, and a half bath. Second floor includes 3 bedrooms: the owner suite comes with double closets, and the bathroom has double sinks, a jacuzzi, and storage. Second full bath also has double sinks. Plenty of storage between the insulated attic and the finished/unfinished basement. Plenty of room for entertainment! Amenities include tennis courts, pool, clubhouse & playground. Easy access to major highways.
$869,000
10 JENNA DR Bridgewater, NJ 08807
- Type:
- Single Family
- Sq.Ft.:
- 2,329
- Status:
- Active
- Beds:
- 3
- Lot size:
- 0.14 Acres
- Baths:
- 2.10
- MLS#:
- 3930723
ADDITIONAL INFORMATION
A rare opportunity to own an impeccably updated and maintained home in the desirable Glen Eyre community of Bridgewater. Conveniently located near major transportation routes, recreation, and shopping, this home offers the perfect blend of accessibility and tranquility. The exterior is low-maintenance, featuring a new roof, a new Trex deck, vinyl siding and 5-zone sprinkler system. Inside, a welcoming foyer with a volume ceiling sets a tone of elegance. The fully updated extra-large kitchen is both sophisticated and efficient, with SS appliances, a spacious breakfast bar/island, and ample cabinetry. It opens to a breakfast area and great room with a cozy fireplace, perfect for relaxing. The adjacent formal dining room is ideal for hosting gatherings. Gleaming hardwood floors adorn the living areas, adding elegance throughout. The updated bathrooms are designed to offer a spa-like retreat. The luxurious primary bedroom is a true sanctuary, featuring a volume ceiling, sitting room, walk-in closet, and upscale ensuite bathroom. Additionally, the upper hallway includes a bonus walk-in closet for extra storage. The secondary bedrooms are spacious with large closets. The finished lower level offers versatile bonus rooms for hobbies or entertaining, boasting an office, a pantry room, entertainment room and library.This home is a testament to thoughtful design, ready to welcome you into a life of comfort and convenience.
- Type:
- Condo
- Sq.Ft.:
- n/a
- Status:
- Active
- Beds:
- 2
- Lot size:
- 0.04 Acres
- Baths:
- 2.10
- MLS#:
- 3930342
- Subdivision:
- Crossroads
ADDITIONAL INFORMATION
Welcome to this west facing (please confirm) freshly painted, sunlit home in Crossroads. Too many features to list but here it goes: Crown moldings throughout, full bath renovated (2024) Master bath renovated (2017) Renovated fireplace surround 2023, brand new range,dishwasher and microwave 2024, refrigerator 2017 ,Furnace and Ac 2014, newer hot water heater and so much more!! Why rent when you can own this beauty. There is a community lake, a walking trail and a tot lot. Showings begin 10/21/2024
$824,901
1060 ELM DR Bridgewater, NJ 08807
- Type:
- Single Family
- Sq.Ft.:
- n/a
- Status:
- Active
- Beds:
- 3
- Lot size:
- 0.46 Acres
- Baths:
- 3.10
- MLS#:
- 3930264
- Subdivision:
- Sunset Lake
ADDITIONAL INFORMATION
Gorgeous Fully Renovated Ranch Home! This property features a brand-new roof, windows, siding, electrical, plumbing, Hot Water Heater and Furnace. Enjoy luxurious vinyl flooring throughout the first floor, a stunning kitchen complete with a spacious center island, 5 Burner Stove with Pot Filler and stainless steel appliances. The master bedroom boasts a full ensuite and a walk-in closet. The finished basement offers a full bathroom, a family room, and an additional office space perfect for your needs! Walk-up attic great for storage. Outside, you'll find a newly paved driveway, a mudroom leading to a side porch ideal for relaxing and taking in the natural surroundings and a large yard complete with a shed. This home is located in a desirable area in Bridgewater. Close to all the major Highways. Just unpack and enjoy this home !!.
$599,000
1068 RECTOR RD Bridgewater, NJ 08807
- Type:
- Single Family
- Sq.Ft.:
- n/a
- Status:
- Active
- Beds:
- 3
- Lot size:
- 0.86 Acres
- Baths:
- 2.10
- MLS#:
- 3929873
ADDITIONAL INFORMATION
Situated in a sought after neighborhood, on a picturesque, wooded lot, this beautiful ranch has so much to offer. Features include, hardwood floors, updated kitchen with granite counter tops and stainless appliances (new refrigerator and microwave 2024), renovated baths (2022), primary bedroom suite, renovated basement 10/2024 with recreation room, HVAC and hot water heater (2015), parklike backyard with lots of potential, and so much more! Move in, and enjoy! Conveniently located near schools, transportation, and shopping.
$400,000
405 BROKAW CT Bridgewater, NJ 08807
- Type:
- Condo
- Sq.Ft.:
- n/a
- Status:
- Active
- Beds:
- 2
- Baths:
- 2.10
- MLS#:
- 3929998
- Subdivision:
- Vanderhaven
ADDITIONAL INFORMATION
Welcome to 405 Brokaw Court in the highly sought-after Vanderhaven Farm community of Bridgewater with pond views! This spacious 2-bedroom, 2.5-bathroom townhome offers a generous backyard and ample living space. Inside, you'll find a sun-filled eat-in kitchen with a gas oven, dish washer, trash compactor, and plenty of counter space, . The flow-through living/dining area leads to recently replaced sliding doors. Upstairs, two generously sized bedrooms each feature their own private full bathrooms, providing comfort and privacy. Enjoy the convenience of a washer and dryer near the bedrooms. The Vanderhaven Farm community offers fantastic amenities including a swimming pool, tennis courts, walking paths, and easy access to major highways and NYC trains. Don't miss this opportunity to experience peaceful living with modern convenience!
- Type:
- Single Family
- Sq.Ft.:
- n/a
- Status:
- Active
- Beds:
- 4
- Lot size:
- 0.65 Acres
- Baths:
- 3.00
- MLS#:
- 3929331
- Subdivision:
- Bradley Gardens
ADDITIONAL INFORMATION
Welcome to this stunning 4-bedroom, 3 full bathroom home, offering ample space and modern upgrades! The updated kitchen features elegant Quartz countertops, a French door double oven, and opens to a cozy family room with a wood-burning fireplace, perfect for relaxing. Entertain in the large formal living and dining rooms with a dry bar, ideal for hosting gatherings. The second floor boasts a spacious primary suite with a walk-in closet, along with 3 additional bedrooms and a full bathroom. A huge unfinished walkout basement presents endless possibilities. Outside, enjoy the beautiful backyard, complete with a custom koi pond and a lavish chicken coop. An oversized 2-car garage completes this amazing home. Don't miss this gem!
$1,199,000
455 BAYBERRY RD Bridgewater, NJ 08807
- Type:
- Single Family
- Sq.Ft.:
- 4,100
- Status:
- Active
- Beds:
- 5
- Lot size:
- 1.13 Acres
- Baths:
- 5.00
- MLS#:
- 3928816
ADDITIONAL INFORMATION
Welcome to this sophisticated home on a 1.12-acre lot in the desirable Foot Hill Area. Offering luxurious living space, this 5-bedroom, 5-bath residence features sunlit rooms with Brazilian cherry hardwood floors, soaring ceilings, and elegant millwork. The grand two-story foyer welcomes you with a striking wrought iron and wood staircase. The formal living room and dining room exude elegance with box beam ceilings, detailed molding, and abundant natural light. The heart of the home is the family room, complete with a cozy fireplace and clearstory windows, while the adjacent chef's kitchen boasts stainless steel appliances, Brazilian cherry cabinets, granite countertops, a center island, a reverse osmosis water system, and a walk-in pantry. The breakfast area opens to a deck for outdoor dining. Upstairs, the private master suite offers a lighted tray ceiling, a luxurious bath with a glass-enclosed shower, a whirlpool tub, and walk-in closets. Four additional bedrooms, 2 full baths, and a laundry room complete this level. The walk-out finished basement adds more living space, including a second laundry room and full bath, ideal for guests. This home includes a multi-zone HVAC system, a two-car garage, a 6-car driveway, and beautifully landscaped grounds with a patio. Schedule your private tour now!!!
- Type:
- Single Family
- Sq.Ft.:
- 2,438
- Status:
- Active
- Beds:
- 4
- Lot size:
- 1.4 Acres
- Baths:
- 3.10
- MLS#:
- 3928730
ADDITIONAL INFORMATION
Pride of Ownership is evident throughout this Beautiful Colonial Home. Starting with the Pristine Hardwood Floors that extend into a Spacious and inviting living area with Natural filled rooms. Spacious Living Room and Dining Room with Moldings. Updated Kitchen features New Stainless Steel Appliances, Granite countertops, a Large Pantry, and Sliders that open to a Two-tier Trex Deck. This Outdoor space leads to a Beautifully Paved Patio and a Private, wooded Backyard ideal for peaceful relaxation or entertaining guests. The family Room, adjacent to the kitchen, is warmed by a cozy Fireplace, while Crown Moldings add a warm touch throughout the home. Second floor features The Primary Suite, boasting a Luxury Bathroom with a Large Jacuzzi Tub, Kohler fixtures (throughout the home) a Walk-in Shower with Four Jets and Dual Shower Heads, and a Walk-in Closet with Custom-Built Organizers. Plus Three additional Large Bedrooms with a Main Bath. Large Basement half Finished with Abundant of Storage and a Full Bath. All Situated in a Quite Desirable Neighborhood with the Highly acclaimed Bridgewater Township School District. Move right in...and make this your "Home Sweet Home!"

All information provided is deemed reliable but is not guaranteed and should be independently verified. Such information being provided is for consumers' personal, non-commercial use and may not be used for any purpose other than to identify prospective properties consumers may be interested in purchasing. Copyright 2024 Monmouth County MLS
© BRIGHT, All Rights Reserved - The data relating to real estate for sale on this website appears in part through the BRIGHT Internet Data Exchange program, a voluntary cooperative exchange of property listing data between licensed real estate brokerage firms in which Xome Inc. participates, and is provided by BRIGHT through a licensing agreement. Some real estate firms do not participate in IDX and their listings do not appear on this website. Some properties listed with participating firms do not appear on this website at the request of the seller. The information provided by this website is for the personal, non-commercial use of consumers and may not be used for any purpose other than to identify prospective properties consumers may be interested in purchasing. Some properties which appear for sale on this website may no longer be available because they are under contract, have Closed or are no longer being offered for sale. Home sale information is not to be construed as an appraisal and may not be used as such for any purpose. BRIGHT MLS is a provider of home sale information and has compiled content from various sources. Some properties represented may not have actually sold due to reporting errors.

The data relating to real estate for sale on this web-site comes in part from the Internet Listing Display database of the CENTRAL JERSEY MULTIPLE LISTING SYSTEM. Real estate listings held by brokerage firms other than Xome are marked with the ILD logo. The CENTRAL JERSEY MULTIPLE LISTING SYSTEM does not warrant the accuracy, quality, reliability, suitability, completeness, usefulness or effectiveness of any information provided. The information being provided is for consumers' personal, non-commercial use and may not be used for any purpose other than to identify properties the consumer may be interested in purchasing or renting. Copyright 2024, CENTRAL JERSEY MULTIPLE LISTING SYSTEM. All Rights reserved. The CENTRAL JERSEY MULTIPLE LISTING SYSTEM retains all rights, title and interest in and to its trademarks, service marks and copyrighted material.

This information is being provided for Consumers’ personal, non-commercial use and may not be used for any purpose other than to identify prospective properties Consumers may be interested in Purchasing. Information deemed reliable but not guaranteed. Copyright © 2024 Garden State Multiple Listing Service, LLC. All rights reserved. Notice: The dissemination of listings on this website does not constitute the consent required by N.J.A.C. 11:5.6.1 (n) for the advertisement of listings exclusively for sale by another broker. Any such consent must be obtained in writing from the listing broker.
Bridgewater Real Estate
The median home value in Bridgewater, NJ is $645,000. This is higher than the county median home value of $519,300. The national median home value is $338,100. The average price of homes sold in Bridgewater, NJ is $645,000. Approximately 83.69% of Bridgewater homes are owned, compared to 13.42% rented, while 2.89% are vacant. Bridgewater real estate listings include condos, townhomes, and single family homes for sale. Commercial properties are also available. If you see a property you’re interested in, contact a Bridgewater real estate agent to arrange a tour today!
Bridgewater, New Jersey has a population of 46,072. Bridgewater is more family-centric than the surrounding county with 42.62% of the households containing married families with children. The county average for households married with children is 37.76%.
The median household income in Bridgewater, New Jersey is $142,707. The median household income for the surrounding county is $121,695 compared to the national median of $69,021. The median age of people living in Bridgewater is 43.6 years.
Bridgewater Weather
The average high temperature in July is 85.7 degrees, with an average low temperature in January of 20.1 degrees. The average rainfall is approximately 47.3 inches per year, with 22.8 inches of snow per year.
