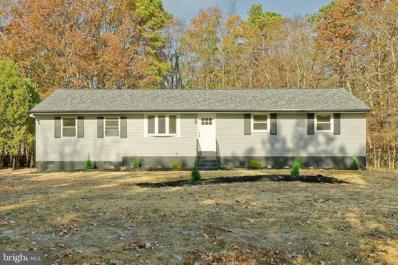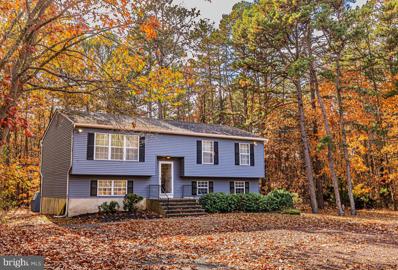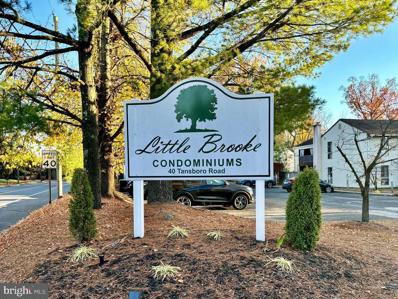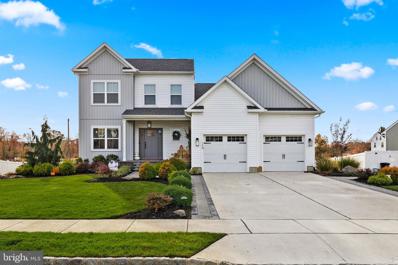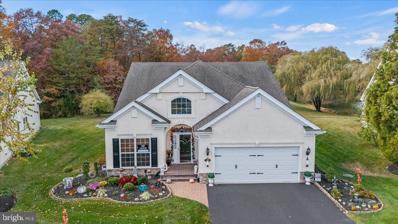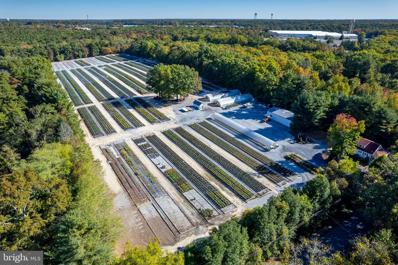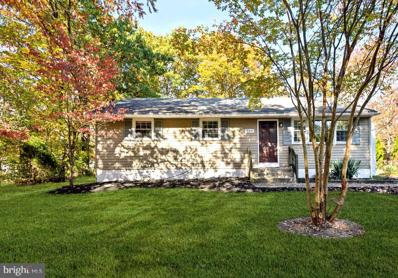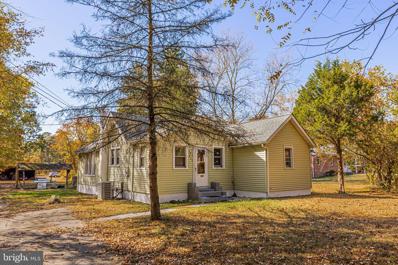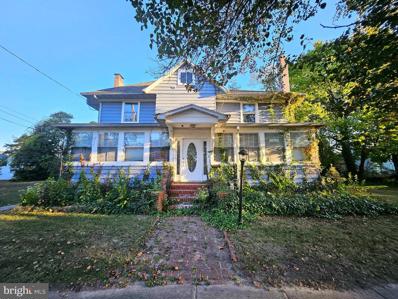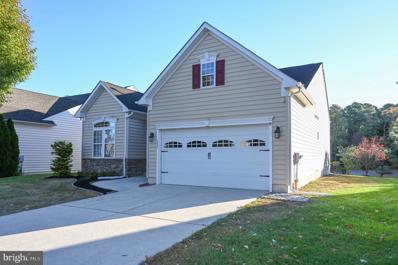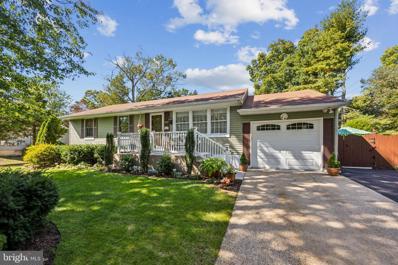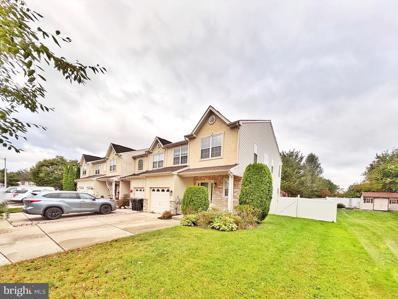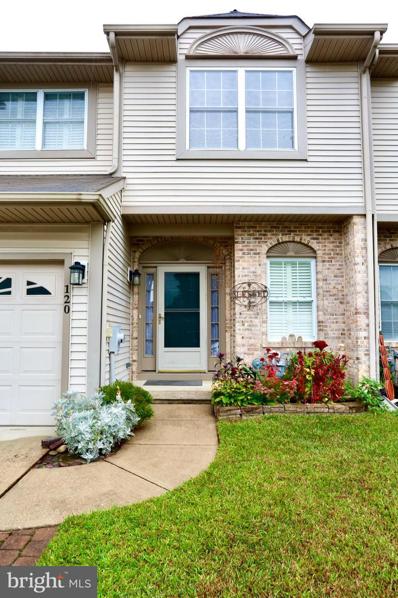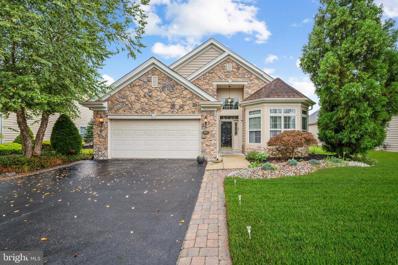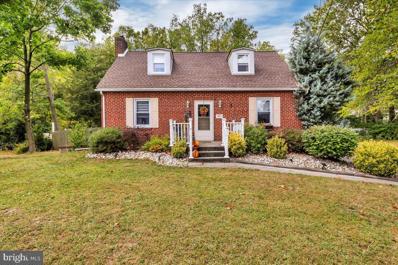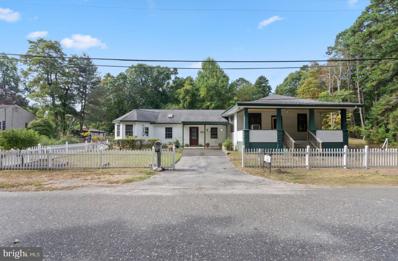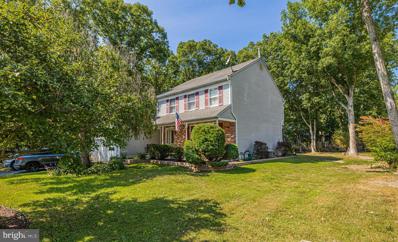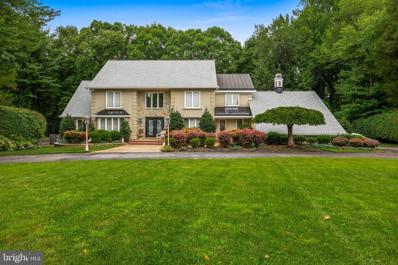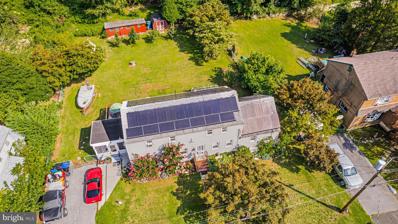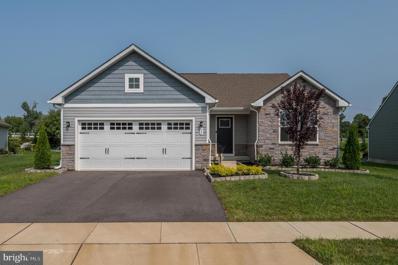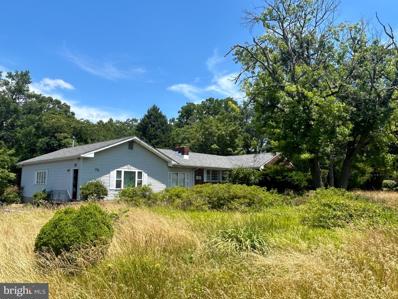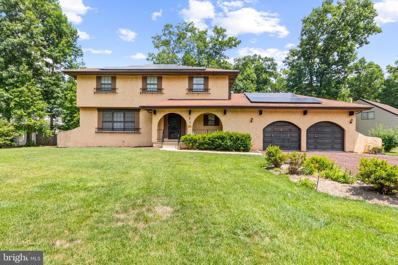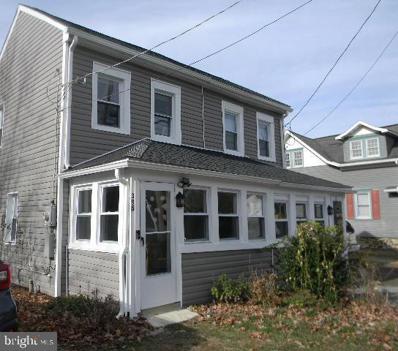Berlin NJ Homes for Sale
- Type:
- Single Family
- Sq.Ft.:
- 1,500
- Status:
- NEW LISTING
- Beds:
- 4
- Lot size:
- 0.28 Acres
- Year built:
- 1976
- Baths:
- 2.00
- MLS#:
- NJCD2078614
- Subdivision:
- Albion
ADDITIONAL INFORMATION
EXCELLENT condition with this recently renovated large ranch style home. Beautiful flooring flows throughout the main level. Open concept living room stares into a new, modern kitchen with Quartz countertop, large island & stainless-steel appliances. A BRAND-NEW roof, many new windows & recently painted throughout. 4 great bedrooms including a separate main secluded away from the other with a private bathroom that has a walk-in shower. A FULL basement that is a world onto itself. High ceilings & endless possibilities with that amount of space. To the back of the house step onto the new, wide, wood deck. Grilling & hanging out year-round. A large backyard with a treelined view. Exterior storage in the shed. All existing appliances are included, lots of off-street parking & the ability to move-in before the end of the year. PROFESSIONAL pictures coming soon. Showings begin mid-November.
$379,900
20 Tom Wells Road Berlin, NJ 08009
- Type:
- Single Family
- Sq.Ft.:
- 2,246
- Status:
- NEW LISTING
- Beds:
- 4
- Lot size:
- 1 Acres
- Year built:
- 1980
- Baths:
- 2.00
- MLS#:
- NJCD2079184
- Subdivision:
- None Available
ADDITIONAL INFORMATION
Spacious Family Home on One Acre in Winslow Township. Welcome to 20 Tom Wells Road, a unique opportunity for those seeking a spacious home on a scenic, wooded acre in Berlin, NJ. With 2,246 square feet of living space, this versatile property offers four bedrooms, 1.5 baths, and a range of auxiliary rooms that open up endless possibilities for customization. Whether youâre a large family looking for room to grow, or someone in need of a property with home office potential, this home is waiting for you. A Flexible Floor Plan with Space for Everyone: While the property is officially listed as a four-bedroom, it includes multiple bonus rooms that can be configured to suit your needsâthink home office, hobby room, playroom, or additional bedrooms. Three bedrooms are located upstairs, along with a full bath. Downstairs, you'll find a fourth bedroom, a half bath, and at least two additional bonus rooms, providing plenty of flexibility for your familyâs lifestyle. A Prime Setting with Ample Parking: Set on a sprawling one-acre lot, the propertyâs wooded surroundings offer a peaceful retreat with a large front yard and ample space for parking multiple vehicles. The homeâs previous use included a professional home office setup, and for those interested in utilizing the space as a business, certain uses may be eligible for grandfathered status. Recent Upgrades with Great Potential for Customization: While this home is ready for cosmetic updates, it already boasts several important upgrades. The roof shingles were replaced in 2015, and a new HVAC system, including an air conditioning condenser and coil, was installed in 2018. The property is heated by an oil furnace (2018), with an above-ground oil tank located inside the home for convenience and ease of maintenance. A Blank Canvas, Sold As-Is: This home is being sold as-is, allowing buyers to take it over with a clean slate. While the seller will not be making repairs or providing credits, buyers are welcome to conduct their own due diligence and inspections, giving you the opportunity to assess the property and bring your own vision to life. A Home Ready for a New Chapter: 20 Tom Wells Road is a blank canvas awaiting its new family. With room to expand, grow, and customize, this large property offers the space and setting to create a truly unique home environment. This home is brimming with potential for those looking to make it their own in a peaceful corner of Winslow Township. Schedule your private tour today and discover how this spacious property can be transformed into your dream home. Opportunities like this are rareâdonât miss your chance to bring new life to 20 Tom Wells Road
- Type:
- Single Family
- Sq.Ft.:
- 1,075
- Status:
- NEW LISTING
- Beds:
- 2
- Year built:
- 1976
- Baths:
- 1.00
- MLS#:
- NJCD2079388
- Subdivision:
- Little Brook
ADDITIONAL INFORMATION
Bright and inviting 2BR, 1BA condo featuring an open and light-filled layout. Recently renovated with new vinyl plank flooring, new kitchen with clean white cabinetry, new bath with tub/shower/ceramic surround, fresh neutral tones, recessed lighting, 6-panel doors, and new windows throughout. Spacious and move-in ready - perfect for easy, modern living!
- Type:
- Single Family
- Sq.Ft.:
- 1,278
- Status:
- NEW LISTING
- Beds:
- 3
- Lot size:
- 0.15 Acres
- Year built:
- 1980
- Baths:
- 2.00
- MLS#:
- NJCD2079350
- Subdivision:
- Madison Woods
ADDITIONAL INFORMATION
WOW... This is the one you have been waiting for!! Welcome to 103 Ramblewood Dr! This is a beautiful 3 bedroom, 1.5 bathroom ranch home! Located in the highly desirable Madison Woods neighborhood. As you enter the home you will immediately fall in LOVE! Through the front door you are greeted by a very large living room, spacious dining room, stunning kitchen and half bathroom. All 3 bedrooms are generously sized and the hall bathroom is perfect! Other great features of this home include an attached one car garage and a beautiful private backyard. Great location - just minutes from shopping, dining, parks and major travel routes.103 Ramblewood Dr has so much to offer & will not last! Schedule your showing today!
$684,500
104 Reenas Way Berlin, NJ 08009
- Type:
- Single Family
- Sq.Ft.:
- 2,752
- Status:
- Active
- Beds:
- 4
- Lot size:
- 0.34 Acres
- Year built:
- 2021
- Baths:
- 3.00
- MLS#:
- NJCD2078984
- Subdivision:
- Carriage Mews
ADDITIONAL INFORMATION
Welcome to 104 Reenas Way, a luxurious semi-custom home built just three years ago, designed with bespoke touches by the current owner. Unique in Carriage Mews, this home stands out with its one-of-kind features and meticulous attention to detail. It offers four spacious bedrooms and two and a half baths. Every detail of this home has been customized and upgraded to the highest standards. The open floorplan gives views of the custom-made 42-inch white cabinets by Ultra Craft. Paired beautifully with graphite cabinets accented by soft brass hardware. At the heart of the kitchen is a large, quartz-topped island with custom tile backsplash and designer lighting, creating a perfect space for entertaining. Luxury Cortec plus 9 inch wide plank floors flow seamlessly throughout the home, tying each room together in color and detail for a cohesive and inviting feel. The primary bedroom is a luxurious retreat, featuring recessed lighting, elegant tray ceilings, and a spacious walk-in closet. The en-suite primary bath is equally impressive, with dual vanities and a custom shower enclosed by stylish barn doors, adding both function and charm to the space. Completing this level is an additional three bedrooms and a full bath. The lower level features an expansive media and game room, complete with a sliding door that opens directly to the backyard, perfect for indoor-outdoor entertaining. There is also ample unfinished space, convenient storage options with the flexibility for future customization. The outdoor space of this home is just as impressive, with a large fenced yard featuring a beautiful paver patio, a custom fire pit, and a paver walkway connecting the front and back. The charming porch, enhanced with custom lighting, creates a welcoming entrance. A sprinkler system covers both the front and back yards, ensuring lush landscaping year-round. The oversized two-car garage provides extra storage and convenience. Ideally located, this home offer easy access to Philadelphia, Joint Base, shopping, dining, and the highly regarded Eastern High School. It has all been done for you, just pack your bags and move-in. This is better than new construction.
- Type:
- Single Family
- Sq.Ft.:
- 1,842
- Status:
- Active
- Beds:
- 2
- Lot size:
- 0.14 Acres
- Year built:
- 2005
- Baths:
- 2.00
- MLS#:
- NJCD2078866
- Subdivision:
- Braddock Preserve
ADDITIONAL INFORMATION
Welcome to Braddock Preserve, an exclusive 55+ community in Berlin, Winslow Twp., where luxury and comfort blend seamlessly! This magnificent home, boasting a beautiful stucco and stone exterior, is ready for its new owner. A charming paver walkway leads to the front door, welcoming you into a space defined by elegance and style. The interiors feature cathedral ceilings, hardwood floors, custom crown moldings, and exquisite doorway trims. The open floor plan is enhanced by a sunlit eat-in kitchen complete with granite countertops, a spacious center island, and stylish pendant and recessed lighting. The primary suite offers a peaceful retreat with a tray ceiling, a large walk-in closet, and a luxurious bathroom that includes a soaking tub and separate shower. A versatile Den can serve as an office, study, or even be converted into a third bedroom if desired. Step outside to a large paved patio with an oversized Suncast automatic awning, where you can take in serene, park-like views of the lake. The home is equipped with a newer stove, microwave, dishwasher, and a tankless water heater, all updated in 2022-2023. A 2-car garage with extra storage and a sprinkler system adds convenience. Living here means becoming part of a vibrant community, where you can enjoy yoga, bingo, and other activities at the clubhouse. The clubhouse amenities include a billiards room, a well-equipped fitness center, a swimming pool, meeting areas, and an activity room. This home is the perfect opportunity to join a friendly community where youâll feel right at home. Donât waitâthis gem wonât last long!
$1,165,000
312 Lakedale Road Berlin, NJ 08009
- Type:
- Single Family
- Sq.Ft.:
- 1,160
- Status:
- Active
- Beds:
- 3
- Lot size:
- 39 Acres
- Year built:
- 1930
- Baths:
- 2.00
- MLS#:
- NJCD2078790
- Subdivision:
- None Available
ADDITIONAL INFORMATION
Discover an exceptional opportunity to own a 39+/- acre property in Winslow Township, Camden County, NJâhome to the well-established Premium Wholesale nursery, Lakedale Nurseries, established in 1983. Priced at appraised value, this sale includes Block 2704 Lots 17 & 17Q Farm (23.7+/- acres), along with an additional Lot 8 comprising 15.4+/- acres. Lot 17 offers a charming 1.5-story primary residence with 3 bedrooms, 2 baths, office space, basement, and a septic system updated in 2022. The property is well-equipped for agricultural operations, featuring an 1,800 sq ft Morton pole barn, a 240 sq ft pump house, and 46 hoop houses. The hoop houses, each roughly 6 feet high and 14 feet wide, cover an estimated 184,000+/- sq. ft. and are outfitted with stone and weed barrier. Twenty-five of the holding houses have above ground irrigation with the remaining 21 holding houses using drip irrigation. A 2,448 sq. ft. greenhouse offers automated side panels, stone flooring, a wood frame, and a Weil-McLain gas boiler for radiant heat. A flower farm on-site comprises 2 high tunnels (2,408 sq. ft. each) featuring automated side panels, stone flooring, suspended fans, and propane heating, as well as 2 holding houses (14x150) for an extensive collection of cut flower perennials. The flower farm produces premium cut flowers and 14 varieties of roses for wholesale distribution to local florists. The property includes three wellsâtwo for agricultural use (10 HP and 3.5 HP) and one residential across from the nursery, Lot 8 provides an additional 15.94+/- acres with roughly 650 feet of road frontage along Lakedale Rd; this level, wooded lot in the PR1 Zone may accommodate a single-family home on a 3.2-acre section exempt from farm preservation (please contact Winslow Township zoning for details). Located just minutes from Route 73 and the Atlantic City Expressway, this turnkey property is ideally situated for business growth. With its expansive infrastructure, Lakedale Nurseries provides an ideal setup for launching a new nursery or expanding an existing operation. Lakedaleâs offerings include a wide variety of 15-gallon ornamental shrubbery available wholesale. Note that the business and plant inventory are not included in the sale price. The plants are available for wholesale purchase by prospective buyer(s) representing a 3-4 year progressive crop inventory.
$339,000
209 W Elm Avenue Berlin, NJ 08009
- Type:
- Single Family
- Sq.Ft.:
- 1,032
- Status:
- Active
- Beds:
- 3
- Lot size:
- 0.28 Acres
- Year built:
- 1973
- Baths:
- 1.00
- MLS#:
- NJCD2078682
- Subdivision:
- None Available
ADDITIONAL INFORMATION
Welcome to your ideal family home! This charming 3-bedroom, 1-bath residence offers a perfect blend of comfort and functionality. Step inside to discover brand new carpets that create a warm and inviting atmosphere throughout. The spacious living area is perfect for relaxing or entertaining, and keeping by the fireplace on those cold winter nights. The well-appointed kitchen features ample counter space and storage. The three bedrooms are bright and airy, providing plenty of room for rest and personal space. The finished basement adds valuable living space, perfect for a family room, play area, or home office. Outside, you'll find a generously sized yard, ideal for outdoor activities, gardening, or simply enjoying the fresh air. This home is a wonderful opportunity for anyone looking for a cozy yet spacious living environment. Donât miss out!
$179,900
425 Angelow Road Berlin, NJ 08009
- Type:
- Single Family
- Sq.Ft.:
- 1,270
- Status:
- Active
- Beds:
- 2
- Lot size:
- 1.62 Acres
- Year built:
- 1945
- Baths:
- 1.00
- MLS#:
- NJCD2078276
- Subdivision:
- Bettlewood
ADDITIONAL INFORMATION
A Rare Find under $200k in South Jersey: Where else inSouth Jersey can you find a home under $200,000? Welcome to 425 Angelow Road, a charming bungalow-style home offering endless possibilities. With approximately 1,270 square feet of living space, this 2-bedroom, 1-bath home sits on a serene 1.62-acre lot, tucked away on a quiet dead-end street lined with towering oaks and pine trees. A Tranquil Setting with Room to Grow: Angelow Road offers the perfect rural escape with very little traffic, providing the privacy and tranquility youâve been searching for. The propertyâs deep lot, stretching over 960 feet, gives you ample space to expand, garden, or simply enjoy the natural surroundings. If youâre someone who values peace and quiet, this is the setting for you. Solid Foundations with Recent Upgrades: While this home is being sold as-is, it comes with some important recent upgrades that provide peace of mind for the next owner. A newer roof was installed around 2021, and a newer HVAC systemâcomplete with an air conditioning coil, condenser, and natural gas furnaceâwas also installed around the same time. These major improvements make this property a solid investment, even though itâs ready for your personal touch and cosmetic updates. Flexible Living Space: With a little imagination, this home could be transformed into a cozy retreat or expanded to suit your needs. The bungalow-style layout offers flexible space to reconfigure, and with your creativity, it can be updated to reflect modern design while retaining its unique charm. A Great Backyard and Utility Barn: The expansive lot provides plenty of outdoor space for your projects or hobbies. A utility barn at the rear of the property offers storage or can easily accommodate vehicles, adding to the property's versatility. Whether you need space for work, storage, or recreation, this property gives you the room to do it all. Private Utilities for Rural Living: The property is serviced by a private well and a private waste disposal system, offering the benefits of rural living while keeping you self-sufficient. An Affordable Rural Escape: If youâve been searching for a rural setting with limited traffic, a large lot, and a small budget, 425 Angelow Road may be the perfect opportunity for you. With recent key upgrades, a peaceful location, and endless potential, this home is an ideal canvas for anyone looking to create their dream home in Winslow Township. Make your appointment today and explore the possibilities that await at 425 Angelow Road!
$300,000
7 W Broad Avenue Berlin, NJ 08009
- Type:
- Single Family
- Sq.Ft.:
- 3,113
- Status:
- Active
- Beds:
- 5
- Lot size:
- 0.6 Acres
- Year built:
- 1940
- Baths:
- 3.00
- MLS#:
- NJCD2077964
- Subdivision:
- Eastside
ADDITIONAL INFORMATION
Short Sale and a work in progress. 7 West Broad is a stroll away from the shops and main street in Berlin Borough. This home features 5 bedrooms, 2.5 bathrooms, a front and back stairway, 2 fireplaces, a study, large eat -in kitchen and hardwood floors throughout. House is being sold AS IS, WHERE IS, Buyer is responsible for all inspections, CO and certifications. Based on current condition not likely to pass an FHA or VA inspection. All information and property details in this listing, including all utilities and all room dimensions are approximate and deemed reliable but not guaranteed. All systems and any listed information should be verified by buyer. Come take a look and bring your vision!
- Type:
- Single Family
- Sq.Ft.:
- 1,714
- Status:
- Active
- Beds:
- 2
- Lot size:
- 0.14 Acres
- Year built:
- 2007
- Baths:
- 2.00
- MLS#:
- NJCD2077854
- Subdivision:
- Hearthstone At Wedge
ADDITIONAL INFORMATION
Welcome to this beautifully designed two-bedroom, two-bathroom ranch-style home, with a den is nestled in a serene 55+ community that perfectly balances comfort and ease of living. High ceilings create an airy, open atmosphere that enhances the spacious living areas, while the open-concept layout seamlessly connects the living room, dining area, and fully-equipped modern kitchen, featuring sleek appliances, ample cabinetry, and generous counter space, making meal prep a joy. Both bathrooms offer stylish, modern fixtures, providing functionality and elegance, while the primary bedroom serves as a private retreat with a large walk-in closet offering abundant storage. The expansive deck provides an ideal setting for outdoor gatherings or quiet moments in the sunshine. In addition to the homeâs many features, the vibrant 55+ community offers a variety of amenities, including social events, organized activities, and well-maintained common areas that foster connection and engagement. With a two-car garage and easy access to nearby shopping, healthcare services, and essential conveniences, this home is more than just a place to liveâitâs a peaceful retreat that offers the perfect combination of comfort, community, and convenience for an enriching lifestyle.
$424,900
201 Walnut Avenue Berlin, NJ 08009
- Type:
- Single Family
- Sq.Ft.:
- 1,488
- Status:
- Active
- Beds:
- 3
- Lot size:
- 0.28 Acres
- Year built:
- 1978
- Baths:
- 1.00
- MLS#:
- NJCD2077610
- Subdivision:
- None Available
ADDITIONAL INFORMATION
Charming 3-bedroom rancher, meticulously maintained inside and out. Large Den features vaulted ceilings with wood beams to give you a cozy cabin feel when you're gathered around the wood-burning stove. The partially finished basement features recreational space, laundry, a utility room, and a workshop area! With a front porch, a secluded patio off the one-car garage, and a back patio right outside the Den that leads to the pool, there is plenty of space to entertain or relax outdoors. The owner is offering a 2-10 Homebuyers Warranty.
$410,000
107 Sequoia Drive Berlin, NJ 08009
- Type:
- Townhouse
- Sq.Ft.:
- 1,880
- Status:
- Active
- Beds:
- 3
- Year built:
- 2004
- Baths:
- 3.00
- MLS#:
- NJCD2077352
- Subdivision:
- Lonaconing
ADDITIONAL INFORMATION
Spacious and immaculate, this 3-bedroom 2.5 bath END unit townhouse offers plenty of natural light and is located in desirable Lonaconing neighborhood, walking distance to Berlin Community School. With its stucco and stone exterior and private front porch, this home is sure to please. Step inside to your spacious foyer complete with hardwood flooring, crown molding and a walk-in coat closet. Hardwood floors continue to the half bath which also includes a pedestal sink and upgraded fixtures. The kitchen features tile flooring and back-splash, 42" maple cabinets with crown molding and glass insert, corion counter-tops and breakfast nook with overhang for counter seating. The adjacent dining room features chair railing and glass sliding doors that lead to the gorgeous tree lined back yard. Step out onto the large composite deck which is great for entertaining. This back yard is fully fenced for added privacy. Back inside is the spacious living where you will find a ceiling fan, recessed lighting and a gas fireplace with oak mantel and marble surround, a great focal point in this room. On the second level you will find 3 generously sized bedrooms including a master with vaulted ceilings, recessed lighting, walk in closet and an attached bathroom with double bowl vanity, linen closet, upgraded lighting, ceramic tile flooring, jetted soaking tub with upgraded tile surround and stall shower. The neutral hall bath with white tile flooring and upgraded white vanity complete the second level. This home has a full finished basement, HOT WATER HEATER BRAND NEW,attached garage, security system, sprinkler system and main floor laundry. Schedule your tour today, you will not be disappointed!
$329,000
120 Kennedy Lane Berlin, NJ 08009
- Type:
- Single Family
- Sq.Ft.:
- 1,947
- Status:
- Active
- Beds:
- 2
- Year built:
- 1997
- Baths:
- 3.00
- MLS#:
- NJCD2070814
- Subdivision:
- Carriage Stop
ADDITIONAL INFORMATION
PRICE TO SELL! It costs less than rent to live here! Enjoy easy living with ample space in this charming 2-story Townhome in the highly sought-after Carriage Stop community. This home offers two bedrooms and 2.5 bathrooms, and multiple levels of thoughtfully designed living areas. The entry-level includes a one-car garage, a side-door entry leading to a welcoming foyer, access to the lower-level family room, and stairs to the second floor. Recent upgrades include a French drain and sump pump in the basement. The washer and dryer are on the main level. Stylish laminate flooring adds a modern touch, blending carpet, vinyl, and laminate throughout for style and functionality. The fenced backyard is a private retreat, perfect for relaxation or entertaining. This home is move-in ready, meticulously maintained, and offers the ideal balance of comfort and convenience. Donât miss your chance to make it yours! These sellers are motivated!
- Type:
- Single Family
- Sq.Ft.:
- 1,770
- Status:
- Active
- Beds:
- 2
- Lot size:
- 0.16 Acres
- Year built:
- 2006
- Baths:
- 2.00
- MLS#:
- NJCD2076120
- Subdivision:
- Braddock Preserve
ADDITIONAL INFORMATION
This spacious home, in the fantastic Active Adult Community of Braddock Preserve. This home offers a fantastic layout, with cathedral ceilings, hardwood floors, custom crown moldings, spacious open concept kitchen, granite counters that will go with any aesthetic, and a fantastic primary suite complete with large corner soaking tub and separate full shower. The backyard space features a paver patio with a retractable awning that is motorized. The home is in great condition and needs very little to make your own. A 2-car garage with extra storage and a sprinkler system creates additional convenience. Close to everything, enjoy a short wall to the Clubhouse/Community Center which features access to a fitness center, library, game room and social room. Stay cool in the peak of the summer in community center pool. Low maintenance is an understatement. The association handles most of the exterior yard maintenance including but not limited to the mowing, mulching and even snow removal.
$279,900
48 Tansboro Road Berlin, NJ 08009
- Type:
- Single Family
- Sq.Ft.:
- 1,287
- Status:
- Active
- Beds:
- 2
- Lot size:
- 0.31 Acres
- Year built:
- 1950
- Baths:
- 1.00
- MLS#:
- NJCD2075970
- Subdivision:
- Little Brook
ADDITIONAL INFORMATION
The cutest little Cape, this 2 bedroom, 1 bath all brick Cape Cod is sure to please and easy to fall in love with. Features include original hardwood flooring and a wood burning fireplace with brick surround. The main level features a spacious living room and dining room and kitchen with brand new luxury vinyl flooring. Upstairs you will find 2 bedrooms and a large full bathroom. This home also has an unfinished walk out basement and a fully fenced backyard with large deck, a wonderful space for entertaining guests. A new roof was installed 2 years ago. Be sure to put this home on your must see list!
$279,999
114 Park Avenue Berlin, NJ 08009
- Type:
- Single Family
- Sq.Ft.:
- 1,946
- Status:
- Active
- Beds:
- 3
- Lot size:
- 0.66 Acres
- Year built:
- 1910
- Baths:
- 2.00
- MLS#:
- NJCD2076368
- Subdivision:
- Pine Hill
ADDITIONAL INFORMATION
Welcome to 114 Park Ave! Opportunity awaits at this 3 bedroom, 2 full bath home that sits on a large .66 acre lot. Great location on a quiet, dead end street. Close to shopping and entertainment, just 25 minutes to Philadelphia and an hour to the Jersey Shore! Addition was put on in 2009 to feature "no-step access" along with new roof, solar panels, large eat in kitchen with plenty of cabinets and countertop space, a large living room which boasts tons of natural light, an oversized main floor master bed and bath with walk in shower, and main floor laundry. This could easily be used as an "in-law" suite or separate living space with private entrance! The original side of the home features a covered porch with separate entry way, two more comfortable sized bedrooms, another full bathroom with stand up shower, a formal dining room and two more rooms for even more family space! Attached double car garage with automatic opener can be used for multiple cars or storage with an oversized driveway for plenty of parking. The large lot next door, included in the .66 acres has an abundance of potential use! Perfect for a homestead, garden, mini farm or even a possible subdivision with township approval! Street has public water and gas access available. This home was solidly built in 1910 and could use some upgrades and TLC to preserve its longevity. This one is priced to sell and will not last, so don't wait! This is an "as-is" estate sale.
$459,900
5 Summer Drive Berlin, NJ 08009
- Type:
- Single Family
- Sq.Ft.:
- 2,302
- Status:
- Active
- Beds:
- 4
- Lot size:
- 0.43 Acres
- Year built:
- 1987
- Baths:
- 3.00
- MLS#:
- NJCD2074810
- Subdivision:
- Sherry Lyn Woods
ADDITIONAL INFORMATION
Nestled in the heart of the highly sought-after Shery Lyn Woods development in Winslow Township, 5 Summer Drive is a beautifully maintained home that exudes warmth, charm, and a level of craftsmanship that is truly unparalleled. This property effortlessly combines modern updates with timeless appeal, creating a welcoming atmosphere that invites you in from the moment you step through the door. Impeccable Upgrades and Pride of Ownership: This home reflects the utmost care and attention. Recent renovations and upgrades have elevated this property to new heights. In 2020, the kitchen was transformed into a culinary masterpiece, featuring high-end cabinets, stunning granite countertops, and dovetailed drawersâoffering both style and functionality that are sure to impress. The updates don't stop there. In 2024, an all-new HVAC system was installed, ensuring comfort and efficiency throughout the year. The natural gas hot water heater, installed in 2022, provides reliable and energy-efficient hot water, while the upper bath and lower half bath, along with the laundry room, were all renovated in 2023, offering modern amenities with a touch of luxury. Additionally, a new well pump was installed in 2021, and most of the windows are Andersen and Pella models, enhancing both the aesthetic appeal and energy efficiency of the home. A Kitchen to Inspire: The heart of this home is undoubtedly its state-of-the-art kitchen, renovated in 2020 to cater to the most discerning of chefs. With high-end cabinets, sleek granite countertops, and expertly crafted dovetailed drawers, this kitchen is as functional as it is beautiful. Whether you're preparing a family meal or entertaining guests, this space will inspire culinary creativity. Sun-Drenched Florida Room: The generously sized Florida room is bathed in natural light, offering a versatile space that currently serves as a home office. With serene views of the outdoors, this room is perfect for productivity or relaxation, making it an ideal retreat for any time of day. This Florida room was unaccounted for in the tax record which reads 2,102 - the actual living space is likely over 2,300 square feet. Family Room with Vaulted Ceilings: The family room is a cozy sanctuary, featuring vaulted ceilings that add an element of grandeur to the space. The fireplace and chimney, offered as-is, provide an opportunity to create a warm and inviting focal point, making this room perfect for gatherings with family and friends. Outdoor Living at Its Finest: Step outside to discover a charming composite deck, perfect for outdoor entertaining or simply enjoying a peaceful moment with a good book. Overlooking a well-manicured yard, this outdoor space is as meticulously cared for as the interior, offering a seamless extension of the home's living areas. Fresh, Modern Interiors: Every room in this home has been freshly painted in a neutral palette, creating a bright, airy feel that complements the modern updates. The move-in-ready condition means you can start enjoying your new home immediately, without the need for any additional work. A first floor bonus room, use it as you please, makes this home a 4-5 bedroom with 2.5 baths. Prime Location in Shery Lyn Woods: Situated in the highly coveted Shery Lyn Woods development, 5 Summer Drive offers not only a beautifully renovated living space but also a prime location. Enjoy the best of suburban living with easy access to local amenities, schools, and parks, all within one of Winslow Township's most desirable neighborhoods. Donât Miss Your Chance: 5 Summer Drive is more than just a house; itâs a meticulously updated and maintained home in a prime location. Donât miss the opportunity to make this exceptional property your own. Schedule your private showing today and experience all that 5 Summer Drive has to offer!
$799,999
60 Gardens Avenue Berlin, NJ 08009
- Type:
- Single Family
- Sq.Ft.:
- 4,603
- Status:
- Active
- Beds:
- 4
- Lot size:
- 0.83 Acres
- Year built:
- 1980
- Baths:
- 3.00
- MLS#:
- NJCD2074576
- Subdivision:
- Gardens
ADDITIONAL INFORMATION
This Magnificent Custom Built Home In The Exclusive Section Of The Borough Of Berlin (Eastern High School Sending District) Is A Masterpiece Of Design And Luxury, Offering A Blend Of Elegance And Functionality At Every Corner. Situated On Beautiful, Private Lot In Proximity To Other Fine Custom Homes, The Attention To Detail And High Quality Finishes Will Simply Leave You Breathless. Step Inside And Immediately Feel The Warmth and Sophistication As You Enter The Grand Foyer. Setting The Tone Is The Gourmet Kitchen, Which Features Double-Stacked Granite Countertops On A Massive Two-Tier Center Island, A Large Stainless Steel "Franke" Prep Sink, Sub-Zero Wine Fridge, Stainless Steel Appliances, Including A Viking Stove, Two Viking Ovens Embedded In The Center Island, Miele Dishwasher, Dacor Built-In Espresso Maker, Warming Drawer, And A Host Of Other Top-Of-The-Line Features. Situated Adjacent To The Kitchen Is The Dining Room, Featuring A Custom Tray Ceiling For An Added Touch Of Sophistication. Just Off The Dining Room Behind French Doors Is A 4th Bedroom, Currently Functioning As A Game Room, Which Is Equipped With A Wet Bar, Beverage Center, Closet, And Offers Direct Access To The Outdoors. Highlighted By A Double-Sided Gas Fireplace, Built-In Console, And Built-In Speakers Is The Stunning Great Room Which Seamlessly Flows Into The Entertaining Living Room. This Comfortable Space Features A Cozy Fireplace And A Fully Equipped Custom 12x7 Wet Bar, As Well As Generous Seating -Perfect For Large Gatherings. An Elegant Spiral Staircase Leads To The Loft And Primary Suite. The Sun Room Is Located Off The Kitchen Sitting Beyond Glass French Doors And Features A Sunken Hot Tub, Skylights, And Ample Space For Exercise Or Relaxation. The Study Provides An Ample Work Space With Handsome Built-Ins And Direct Access To The Custom Wet Bar Off The Living Room. Upstairs, The Impressive Primary Bedroom Suite Offers Its Own Dedicated Sitting Room With A Three-Sided Gas Fireplace, Vanity, And Custom Built-Ins. The Primary Dressing Room Includes Two Custom Closets And Access To A Balcony Overlooking The Fenced Yard. The Primary Bath Is A Tranquil Place To Unwind With Its Crystal Faucets, Chandeliers, Marble Floors, Jacuzzi Tub, And Walk-In His And Her Showers With Multiple Jets. Just Off The Primary Suite Is The Loft Which Is Adorned By A Built-In Bookcase And Overlooks The Large Entertaining Area. The Two Additional Upper Level Bedrooms Contain Enormous Custom Walk In Closets. Other Highlights Include A Brand New Roof, Four Zone HVAC System For Optimal Climate Control, Hardwood Floors Throughout, Convenient Upper Level Laundry, Deck And Large Tree Lined, Private Yard Ideal For Your Sports Needs And Entertaining (Complete With Professional Tennis/Pickleball/Basketball Court!) , And Custom Cabinetry Throughout The Home. Not To Mention, This Magnificent Home Is Within The Eastern High School Sending District. This Property Epitomizes Luxury Living With More Upgraded Features Than Can Be Listed. Itâs Truly A Must-See Home That Embodies Opulence At Every Turn. Don't Miss The Chance To Own This Stunning, One-Of-A-Kind Property!
$424,900
2408 Cedar Avenue Berlin, NJ 08009
- Type:
- Single Family
- Sq.Ft.:
- 2,020
- Status:
- Active
- Beds:
- 4
- Lot size:
- 0.35 Acres
- Year built:
- 1953
- Baths:
- 2.00
- MLS#:
- NJCD2073948
- Subdivision:
- Atco
ADDITIONAL INFORMATION
Discover the hidden gem at 2408 Cedar Ave, Waterford Twp, NJ, also known as Atcoâa spacious haven at the end of a peaceful, dead-end street. With 2,020 square feet of meticulously maintained living space, this versatile home offers the flexibility to meet your unique needs, featuring four to six bedrooms or a combination of bedrooms and bonus rooms. Imagine the possibilities with two expansive public areasâa cozy living room on the first floor and a family room upstairs, perfect for family gatherings or quiet retreats. The home boasts a full basement equipped with a laundry room, large workbench, and ample storage, making it a dream for anyone needing extra space. The kitchen is a large, galley-style layout with abundant cabinet space, complemented by a beautifully remodeled first and second floor bathrooms that could easily grace the pages of a magazine. The first floor also offers a sitting room-office area that connects to three other versatile rooms, allowing you to tailor the space to your lifestyle. Step outside to the screened porchâa charming spot to enjoy your morning coffee or an old-fashioned card game with friends, all while overlooking the lush, well-maintained grounds. The front yard, adorned with crepe myrtles and a variety of specialty annuals and perennials, speaks to the sellerâs green thumbâa tradition ready to be passed on to the new owner. The expansive backyard is a true retreat, featuring a 15x30 foot wood deck, a thriving vegetable garden, and three outbuildings, including a greenhouse ready awaiting next seasons plantings. Pear trees, raspberries, and mint plants add to the gardenâs bounty, while the fully fenced yard offers privacy and plenty of space for family activities. A standout feature of this property is the owned solar panel system, not leased, which generates substantial power, keeping your electric bills minimalâoften less than $10 per month. As part of the SREC program, this system produces 16 SRECs annually, putting approximately $3,100 in your pocket each year for the next decade. This home is ideal for a large family or anyone needing abundant space in a serene, central location close to Route 73 and the Atco train station. With its neutral paint palette, pristine cleanliness, and exquisite landscaping, 2408 Cedar Ave is move-in ready. Donât miss the chance to call this exceptional property your ownâschedule your appointment today!
$475,000
26 Senators Way Berlin, NJ 08009
- Type:
- Single Family
- Sq.Ft.:
- 2,375
- Status:
- Active
- Beds:
- 4
- Lot size:
- 0.14 Acres
- Year built:
- 2022
- Baths:
- 3.00
- MLS#:
- NJCD2073918
- Subdivision:
- Legacy Acres
ADDITIONAL INFORMATION
Over $60k in upgrades! LIKE NEW built in 2022 and barely occupied beautiful and spacious "Grand Bahama" model has been lovingly upgraded to pair modern independent living with entertaining those you love most! Understated yet elegant, this "smart" home catches your eye from the curb with it's spacious 2 car garage, landscaping and stacked stone accents. Pull into your two car garage during all of the beautiful New Jersey seasons or.....Step inside to attractive wide planked flooring and recessed lighting throughout the foyer and great room that adjoins the kitchen/dining room. The open floor gourmet kitchen has custom cabinetry, granite countertops, large custom center island with seating, GE stainless steel appliances, walk-in pantry and a large eat-in area with deck views. The modern great room boasts high ceilings, generous natural light from the two year young windows, ceiling fan and TV mount/prewire. This home affords the ideal transitional spaces to host holidays with the option to entertain outdoors on the covered maintenance-free deck and backyard beyond for larger gatherings. Down the hall find two full bedrooms perfectly versatile as guest rooms or home office spaces with plush carpeting and spacious closets. The full bathroom has a sleek vanity and tub/shower combo. Enjoy your luxurious primary bedroom retreat tucked away to the rear of the first floor! A haven from it all, the ensuite primary bathroom and oversized walk-in closet with attic access elevate the primary suite. Ensuite bathroom is modern and updated with double vanity sink, and full tiled glass doored stall shower with seat for the ultimate in mobility access. Adjacent to the primary bedroom the laundry room with two years young GE washer/gas dryer completes the main floor. UNIQUE to this home is the thoughtfully FINISHED BASEMENT that just goes on and on-a full footprint of the home's upper level. Step downstairs and marvel at a HUGE second living space with egress window! The lower level already holds many memories of holidays spent with children and grandchildren, ready for you to make it yours! Would be an amazing place to add a bar or hobby room or use it for multigenerational entertaining so EVERYONE has their own privacy during overnights together. There is a "bonus room" off of the lower main living space perfect for home gym, crafting, use as an office or second walk-in closet. A THIRD FULL BATHROOM with pass-through access off of the basement living room is the biggest of the three full bathrooms! This BONUS full bathroom is well appointed with single sink vanity hosting ample storage and walk-in shower with seat. The fourth bedroom is perfect for short or long term guests with a generous closet. Two utility rooms house the systems including tankless gas hot water heater, gas HVAC and sump pump. This welcoming home and friendly senior community truly HAS IT ALL! Try out the newest trend-Pickleball on the community courts or make some friends at the fire pit! HoA covers lawn maintenance, including mowing and fertilizing, as well as snow removal, and is pet friendly! Close proximity to major highways for commuting convenience, and nearby shopping is a short 3 miles away! Don't wait, make your appointment today-this one WILL NOT LAST!
$455,000
75 Jackson Road Berlin, NJ 08009
- Type:
- Single Family
- Sq.Ft.:
- 2,618
- Status:
- Active
- Beds:
- 3
- Lot size:
- 1.84 Acres
- Year built:
- 1960
- Baths:
- 3.00
- MLS#:
- NJCD2073890
- Subdivision:
- None Available
ADDITIONAL INFORMATION
This is a 3 bedroom 2 1/2 bath home. Features include a formal dining area, Large kitchen, Living room with a fireplace and main bedroom with a bath. Full basement under main home with laundry. There is a large attached building that has also served as a retail store and a professional office. Most recently used as a children's consignment shop. Plenty of parking. Possible subdivision. This sale may take 3-4 months to settle and is being offered in a strictly "AS IS condition" All necessary certifications are the responsibility of the buyer.
$378,000
9 Willard Way Berlin, NJ 08009
- Type:
- Single Family
- Sq.Ft.:
- 2,199
- Status:
- Active
- Beds:
- 4
- Lot size:
- 0.47 Acres
- Year built:
- 1979
- Baths:
- 3.00
- MLS#:
- NJCD2071456
- Subdivision:
- Sherry Lyn Woods
ADDITIONAL INFORMATION
This home is located in Sherry Lyn Woods, a quiet neighborhood. This home has almost a half-acre of land. The home is ready for the family who has a desire to make upgrades and gain equity at the same time. This home is spacious boasting four bedrooms and two bathrooms on the upper level and a half bath on the main level. There's plenty of room for you to host your extended family for cookouts and holidays events. Come visit this home today and make it your own. Motivated Seller! Buyer couldnât close so this could be your lucky opportunity! CO already complete. Schedule your appointment today!
$175,000
395 Tansboro Road Berlin, NJ 08009
- Type:
- Twin Home
- Sq.Ft.:
- 1,100
- Status:
- Active
- Beds:
- 3
- Year built:
- 1890
- Baths:
- 1.00
- MLS#:
- NJCD2059242
- Subdivision:
- None Available
ADDITIONAL INFORMATION
Great home with enclosed front porch or mud room. Open living room and dining room. Eat in kitchen with upgraded counters and appliances. Partially fenced rear yard. Washer dryer hookup on main floor and in basement. Property will need a new septic and well. Buyer is responsible and property is priced accordingly. Easy access to transportation, highways, shopping, schools and parks.
© BRIGHT, All Rights Reserved - The data relating to real estate for sale on this website appears in part through the BRIGHT Internet Data Exchange program, a voluntary cooperative exchange of property listing data between licensed real estate brokerage firms in which Xome Inc. participates, and is provided by BRIGHT through a licensing agreement. Some real estate firms do not participate in IDX and their listings do not appear on this website. Some properties listed with participating firms do not appear on this website at the request of the seller. The information provided by this website is for the personal, non-commercial use of consumers and may not be used for any purpose other than to identify prospective properties consumers may be interested in purchasing. Some properties which appear for sale on this website may no longer be available because they are under contract, have Closed or are no longer being offered for sale. Home sale information is not to be construed as an appraisal and may not be used as such for any purpose. BRIGHT MLS is a provider of home sale information and has compiled content from various sources. Some properties represented may not have actually sold due to reporting errors.
Berlin Real Estate
The median home value in Berlin, NJ is $352,500. This is higher than the county median home value of $276,500. The national median home value is $338,100. The average price of homes sold in Berlin, NJ is $352,500. Approximately 78.4% of Berlin homes are owned, compared to 17.9% rented, while 3.7% are vacant. Berlin real estate listings include condos, townhomes, and single family homes for sale. Commercial properties are also available. If you see a property you’re interested in, contact a Berlin real estate agent to arrange a tour today!
Berlin, New Jersey has a population of 7,484. Berlin is more family-centric than the surrounding county with 31.41% of the households containing married families with children. The county average for households married with children is 28.19%.
The median household income in Berlin, New Jersey is $103,634. The median household income for the surrounding county is $75,485 compared to the national median of $69,021. The median age of people living in Berlin is 41.7 years.
Berlin Weather
The average high temperature in July is 86.4 degrees, with an average low temperature in January of 22.4 degrees. The average rainfall is approximately 46.4 inches per year, with 14.3 inches of snow per year.
