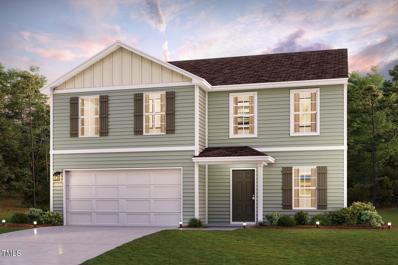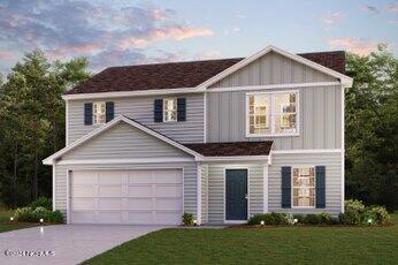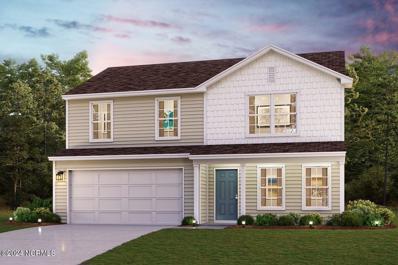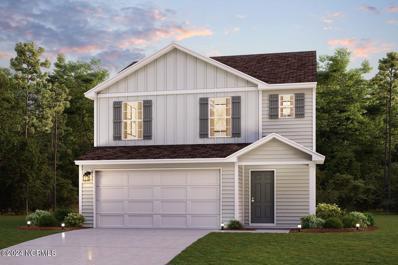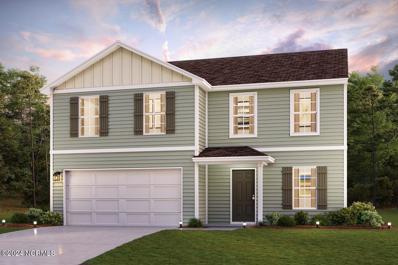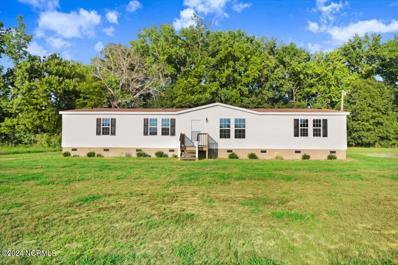Stantonsburg NC Homes for Sale
- Type:
- Single Family
- Sq.Ft.:
- 2,014
- Status:
- NEW LISTING
- Beds:
- 4
- Lot size:
- 0.35 Acres
- Baths:
- 3.00
- MLS#:
- 100480625
- Subdivision:
- Briar Farm
ADDITIONAL INFORMATION
Come check out this BEAUTIFUL NEW 2-Story Home in the Briar Farm Community! The desirable Essex Plan boasts an open design throughout the Living, Dining, and Kitchen. The Kitchen features gorgeous cabinets, granite countertops, and Stainless-Steel Steel Appliances (Including Range with a Microwave hood and Dishwasher). On the 1st floor, there is a flex room and a half bathroom. All other bedrooms, including the primary suite, are on the 2nd floor. The primary suite has a private bath, dual vanity sinks, and a walk-in closet. The other three bedrooms contain a walk-in closet and share a secondary full-sized bath. This desirable plan also includes additional loft space and a Walk-in Laundry room.
- Type:
- Single Family
- Sq.Ft.:
- 1,774
- Status:
- NEW LISTING
- Beds:
- 4
- Lot size:
- 0.34 Acres
- Baths:
- 3.00
- MLS#:
- 100480624
- Subdivision:
- Briar Farm
ADDITIONAL INFORMATION
Discover Your Dream Home in the Briar Farm! The Dupont Plan is a new 2-story home with an open layout that seamlessly connects the Living, Dining, and Kitchen areas, perfect for modern living. The chef's kitchen features cabinetry, granite countertops and stainless steel appliances, including a smooth-top range, microwave hood, and dishwasher.This thoughtful layout offers a spacious bedroom and full bathroom on the first floor. The second floor houses the serene primary suite with a ensuite bath, dual vanity sinks, and an expansive walk-in closet. Two additional bedrooms share a stylish full bathroom with a Loft Space ideal for a home office or relaxation area. A walk-in Laundry room and energy-efficient Low E insulated dual pane windows add practicality. This home also features a 2 car garage. A 1-year limited home warranty provides peace of mind.
- Type:
- Single Family
- Sq.Ft.:
- 2,014
- Status:
- NEW LISTING
- Beds:
- 4
- Lot size:
- 0.39 Acres
- Baths:
- 3.00
- MLS#:
- 100480622
- Subdivision:
- Briar Farm
ADDITIONAL INFORMATION
Come check out this BEAUTIFUL NEW 2-Story Home in the Briar Farm Community! The desirable Essex Plan boasts an open design throughout the Living, Dining, and Kitchen. The Kitchen features gorgeous cabinets, granite countertops, and Stainless-Steel Steel Appliances (Including Range with a Microwave hood and Dishwasher). On the 1st floor, there is a flex room and a half bathroom. All other bedrooms, including the primary suite, are on the 2nd floor. The primary suite has a private bath, dual vanity sinks, and a walk-in closet. The other three bedrooms contain a walk-in closet and share a secondary full-sized bath. This desirable plan also includes additional loft space and a Walk-in Laundry room.
- Type:
- Single Family
- Sq.Ft.:
- 1,536
- Status:
- Active
- Beds:
- 3
- Lot size:
- 1.08 Acres
- Year built:
- 2024
- Baths:
- 2.00
- MLS#:
- 100479882
- Subdivision:
- Other
ADDITIONAL INFORMATION
Beautiful 3BR/2 bath new construction home in Greene County. This lovely home comes equipped with Stainless Steel appliances featuring Refrigerator, Dishwasher,Above range microwave and range. Primary Bedroom w/ WIC on main. Granite counters and shaker style cabinets. This home won't last long!! This home should be completed and ready for occupancy by mid/late January
- Type:
- Single Family
- Sq.Ft.:
- 1,947
- Status:
- Active
- Beds:
- 3
- Lot size:
- 1 Acres
- Year built:
- 2024
- Baths:
- 3.00
- MLS#:
- 100479880
- Subdivision:
- Other
ADDITIONAL INFORMATION
Beautiful 3 bed 2.5 bath new construction home in Stantonsburg. This home offers Master on main with WIC and ensuite. Beautiful kitchen w/ SS appliances to include, range microwave, dishwasher and refrigerator. Granite counters in kitchen and Quartz counters in bathrooms, and attached 2 car garage. This home is a must see.Estimated completion Mid/late Jan
- Type:
- Single Family
- Sq.Ft.:
- 1,771
- Status:
- Active
- Beds:
- 3
- Lot size:
- 1 Acres
- Year built:
- 2024
- Baths:
- 3.00
- MLS#:
- 100479878
- Subdivision:
- Other
ADDITIONAL INFORMATION
Beautiful 3 bed 2.5 bath new construction home in Stantonsburg. This home offers Master on main with WIC and ensuite. Beautiful kitchen w/ SS appliances to include, range microwave, dishwasher and refrigerator. Granite counters in kitchen and Quartz counters in bathrooms, and attached 2 car garage. This home is a must see.Estimated completion mid/late Jan
- Type:
- Single Family
- Sq.Ft.:
- 1,842
- Status:
- Active
- Beds:
- 3
- Lot size:
- 1 Acres
- Year built:
- 2024
- Baths:
- 3.00
- MLS#:
- 100479876
- Subdivision:
- Other
ADDITIONAL INFORMATION
Beautiful 3 bed 3 bath new construction home in Stantonsburg. This home offers Master on main with WIC and ensuite. Beautiful kitchen w/ SS appliances to include, range microwave, dishwasher and refrigerator. Granite counters in kitchen and Quartz counters in bathrooms, and attached 2 car garage. This home is a must see.Estimated completion mid/late Jan
- Type:
- Single Family
- Sq.Ft.:
- 2,590
- Status:
- Active
- Beds:
- 4
- Lot size:
- 0.42 Acres
- Year built:
- 2022
- Baths:
- 3.00
- MLS#:
- 100479106
- Subdivision:
- Briar Farm
ADDITIONAL INFORMATION
Spacious home with plenty of room for everyone! Fresh paint, open family room light and bright with farm views off the back patio. Quiet country feel, but close to town. No HOA!!
- Type:
- Manufactured Home
- Sq.Ft.:
- 1,772
- Status:
- Active
- Beds:
- 3
- Lot size:
- 0.51 Acres
- Year built:
- 1993
- Baths:
- 2.00
- MLS#:
- 100478339
- Subdivision:
- Not In Subdivision
ADDITIONAL INFORMATION
Freshly remodeled rural home can be yours just in time for the new year! This beautiful 3-bedroom, 2-bathroom home has been completely updated with modern finishes, offering both comfort and style. The spacious master suite is a standout, featuring a private en-suite bathroom, perfect for a peaceful retreat. The home also boasts a large family room with a cozy fireplace, creating the ideal space for relaxation and entertaining.This home features a generously-sized kitchen, with separate dining room, providing plenty of space for family meals and gatherings. Every room in this home has been given a fresh look with all-new flooring, including plush carpet in the bedrooms and durable LVP flooring in the common areas and bathrooms. The home's new roof ensures peace of mind for years to come.In addition to the stunning interior updates, this property also features fresh interior and exterior paint, giving it a clean, modern look. Both the home and barn have received new roofing, adding to the overall appeal and longevity of this charming rural property. With its serene setting and newly remodeled features, this home is the perfect place to start the new year in style.
- Type:
- Single Family
- Sq.Ft.:
- 2,014
- Status:
- Active
- Beds:
- 4
- Lot size:
- 0.37 Acres
- Year built:
- 2024
- Baths:
- 3.00
- MLS#:
- 10064380
- Subdivision:
- Briar Farm
ADDITIONAL INFORMATION
Discover Your Dream Home in the Briar Farm! Welcome to the Auburn Plan where modern design meets comfort. This elegant 2-story home features a flowing open layout that connects a spacious kitchen, sophisticated great room, and inviting dining area. The kitchen is a culinary haven with stylish cabinetry, granite countertops, and stainless steel appliances, including a range, microwave, and dishwasher. The first floor also includes a convenient powder room. Upstairs, enjoy a tranquil primary suite with a private bath featuring dual vanity sinks and a large loft perfect for relaxation or entertaining. A spacious 2-car garage adds functionality. With energy-efficient Low-E insulated dual-pane windows and a 1-year limited home warranty, this home offers style and peace of mind.
- Type:
- Single Family
- Sq.Ft.:
- 1,774
- Status:
- Active
- Beds:
- 4
- Lot size:
- 0.36 Acres
- Year built:
- 2024
- Baths:
- 3.00
- MLS#:
- 100477007
- Subdivision:
- Briar Farm
ADDITIONAL INFORMATION
Discover Your Dream Home in the Briar Farm! The Dupont Plan is a new 2-story home with an open layout that seamlessly connects the Living, Dining, and Kitchen areas, perfect for modern living. The chef's kitchen features cabinetry, granite countertops and stainless steel appliances, including a smooth-top range, microwave hood, and dishwasher.This thoughtful layout offers a spacious bedroom and full bathroom on the first floor. The second floor houses the serene primary suite with a ensuite bath, dual vanity sinks, and an expansive walk-in closet. Two additional bedrooms share a stylish full bathroom with a Loft Space ideal for a home office or relaxation area. A walk-in Laundry room and energy-efficient Low E insulated dual pane windows add practicality. This home also features a 2 car garage. A 1-year limited home warranty provides peace of mind.
- Type:
- Single Family
- Sq.Ft.:
- 1,774
- Status:
- Active
- Beds:
- 4
- Lot size:
- 0.36 Acres
- Year built:
- 2024
- Baths:
- 3.00
- MLS#:
- 100472642
- Subdivision:
- Briar Farm
ADDITIONAL INFORMATION
Come check out this BEAUTIFUL NEW 2-Story Home in the Briar Farm Community! The desirable Dupont Plan boasts an open design encompassing the Living, Dining, and Kitchen spaces. The Kitchen has gorgeous cabinets, granite countertops, and Stainless-Steel Appliances (Including Range with a Microwave hood and Dishwasher). There are 1 bedroom and a full bathroom on the 1st floor. All other bedrooms, including the primary suite, are on the 2nd floor. In addition, the primary suite has a private bath with dual vanity sinks and a walk-in closet. The other 2 bedrooms are well-sized and share another full-sized bath. This desirable plan also includes an additional Loft Space and a Walk-in Laundry room on the 2nd floor.
- Type:
- Single Family
- Sq.Ft.:
- 1,566
- Status:
- Active
- Beds:
- 3
- Lot size:
- 0.36 Acres
- Year built:
- 2024
- Baths:
- 3.00
- MLS#:
- 100472641
- Subdivision:
- Briar Farm
ADDITIONAL INFORMATION
Prepare to be impressed by this BEAUTIFUL NEW 2-Story Home in the Briar Farm Community! The desirable Auburn Plan boasts an open concept Kitchen, a Great room, and a charming dining area. The kitchen has gorgeous cabinets, granite countertops, and stainless steel appliances (including a range with microwave and dishwasher). The 1st floor also features a powder room. All bedrooms are upstairs in addition to a large loft. The primary suite has a private bath with dual vanity sinks. This desirable plan also comes complete with a 2-car garage.
- Type:
- Single Family
- Sq.Ft.:
- 2,014
- Status:
- Active
- Beds:
- 4
- Lot size:
- 0.36 Acres
- Year built:
- 2024
- Baths:
- 3.00
- MLS#:
- 100472638
- Subdivision:
- Briar Farm
ADDITIONAL INFORMATION
Come check out this BEAUTIFUL NEW 2-Story Home in the Briar Farm Community! The desirable Essex Plan boasts an open design throughout the Living, Dining, and Kitchen. The Kitchen features gorgeous cabinets, granite countertops, and Stainless-Steel Steel Appliances (Including Range with a Microwave hood and Dishwasher). On the 1st floor, there is a flex room and a half bathroom. All other bedrooms, including the primary suite, are on the 2nd floor. The primary suite has a private bath, dual vanity sinks, and a walk-in closet. The other three bedrooms contain a walk-in closet and share a secondary full-sized bath. This desirable plan also includes additional loft space and a Walk-in Laundry room.
- Type:
- Single Family
- Sq.Ft.:
- 1,566
- Status:
- Active
- Beds:
- 3
- Lot size:
- 0.35 Acres
- Year built:
- 2024
- Baths:
- 3.00
- MLS#:
- 100466189
- Subdivision:
- Briar Farm
ADDITIONAL INFORMATION
Prepare to be impressed by this BEAUTIFUL NEW 2-Story Home in the Briar Farm Community! The desirable Auburn Plan boasts an open concept Kitchen, a Great room, and a charming dining area. The kitchen has gorgeous cabinets, granite countertops, and stainless steel appliances (including a range with microwave and dishwasher). The 1st floor also features a powder room. All bedrooms are upstairs in addition to a large loft. The primary suite has a private bath with dual vanity sinks. This desirable plan also comes complete with a 2-car garage.
- Type:
- Single Family
- Sq.Ft.:
- 1,774
- Status:
- Active
- Beds:
- 4
- Lot size:
- 0.35 Acres
- Year built:
- 2024
- Baths:
- 3.00
- MLS#:
- 100466186
- Subdivision:
- Briar Farm
ADDITIONAL INFORMATION
Come check out this BEAUTIFUL NEW 2-Story Home in the Briar Farm Community! The desirable Dupont Plan boasts an open design encompassing the Living, Dining, and Kitchen spaces. The Kitchen has gorgeous cabinets, granite countertops, and Stainless-Steel Appliances (Including Range with a Microwave hood and Dishwasher). There are 1 bedroom and a full bathroom on the 1st floor. All other bedrooms, including the primary suite, are on the 2nd floor. In addition, the primary suite has a private bath with dual vanity sinks and a walk-in closet. The other 2 bedrooms are well-sized and share another full-sized bath. This desirable plan also includes an additional Loft Space and a Walk-in Laundry room on the 2nd floor.
- Type:
- Single Family
- Sq.Ft.:
- 2,670
- Status:
- Active
- Beds:
- 4
- Lot size:
- 0.17 Acres
- Year built:
- 1910
- Baths:
- 3.00
- MLS#:
- 100457466
- Subdivision:
- Not In Subdivision
ADDITIONAL INFORMATION
Beautiful Remodeled 4 Bed, 2 1/2 Bath Home featuring NEW ROOF, NEW HVACS, NEW Vinyl Siding, New Fixtures throughout, NEW Paint,NEW Carpet and NEW Windows!!! Large Master Bedroom on First Floor w/ Custom Master Bath, Spacious Living room, Formal Dining room, Open Kitchen w/ lots of counter space & Stainless Steel Appliances. Outside Enjoy a Relaxing Front porch, Coved back Deck, Paved Driveway and a Professionally Landscaped Yard. Call Today for your Private Showing.
- Type:
- Manufactured Home
- Sq.Ft.:
- 1,836
- Status:
- Active
- Beds:
- 4
- Lot size:
- 0.92 Acres
- Year built:
- 2018
- Baths:
- 2.00
- MLS#:
- 100451510
- Subdivision:
- Wilson County
ADDITIONAL INFORMATION
Beautiful Newly Renovated home on quiet street. Brand new floors, kitchen and bathrooms. large yard for outdoor entertaining. Must see!


Information Not Guaranteed. Listings marked with an icon are provided courtesy of the Triangle MLS, Inc. of North Carolina, Internet Data Exchange Database. The information being provided is for consumers’ personal, non-commercial use and may not be used for any purpose other than to identify prospective properties consumers may be interested in purchasing or selling. Closed (sold) listings may have been listed and/or sold by a real estate firm other than the firm(s) featured on this website. Closed data is not available until the sale of the property is recorded in the MLS. Home sale data is not an appraisal, CMA, competitive or comparative market analysis, or home valuation of any property. Copyright 2024 Triangle MLS, Inc. of North Carolina. All rights reserved.
Stantonsburg Real Estate
The median home value in Stantonsburg, NC is $242,375. This is higher than the county median home value of $185,600. The national median home value is $338,100. The average price of homes sold in Stantonsburg, NC is $242,375. Approximately 56.01% of Stantonsburg homes are owned, compared to 23.42% rented, while 20.57% are vacant. Stantonsburg real estate listings include condos, townhomes, and single family homes for sale. Commercial properties are also available. If you see a property you’re interested in, contact a Stantonsburg real estate agent to arrange a tour today!
Stantonsburg, North Carolina has a population of 550. Stantonsburg is less family-centric than the surrounding county with 12.58% of the households containing married families with children. The county average for households married with children is 25.31%.
The median household income in Stantonsburg, North Carolina is $39,750. The median household income for the surrounding county is $47,348 compared to the national median of $69,021. The median age of people living in Stantonsburg is 51.9 years.
Stantonsburg Weather
The average high temperature in July is 90.2 degrees, with an average low temperature in January of 31.2 degrees. The average rainfall is approximately 46.7 inches per year, with 3.2 inches of snow per year.









