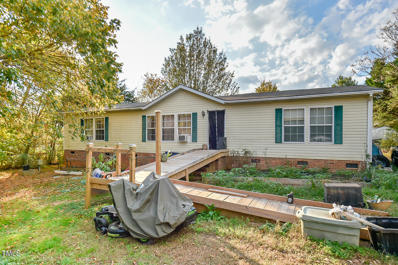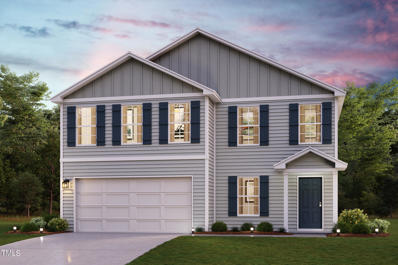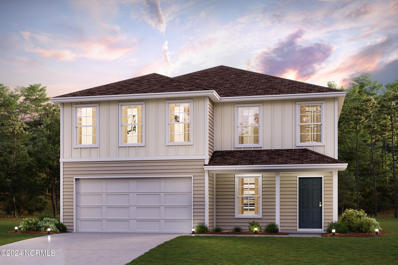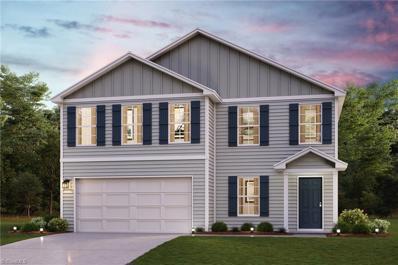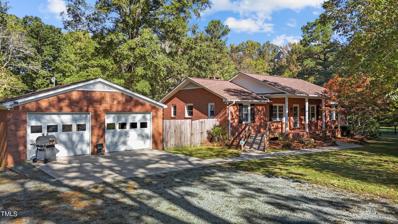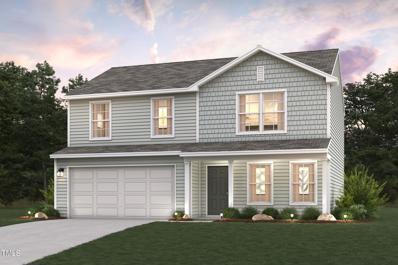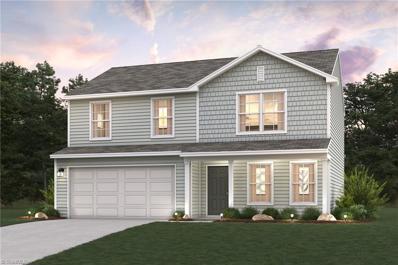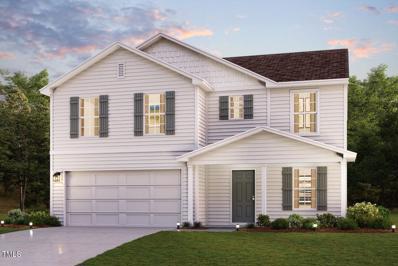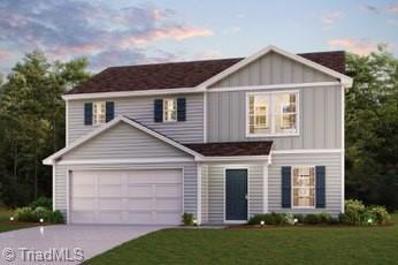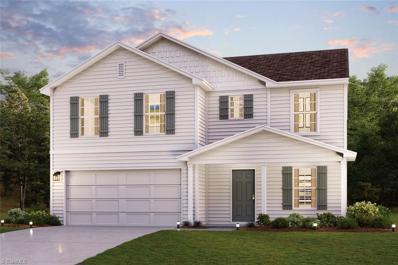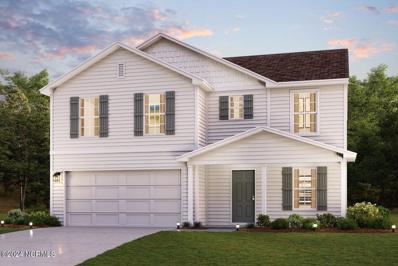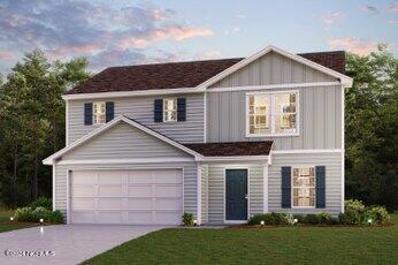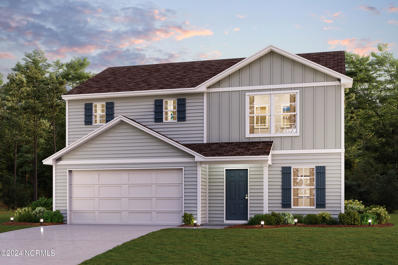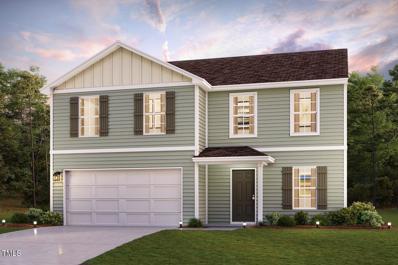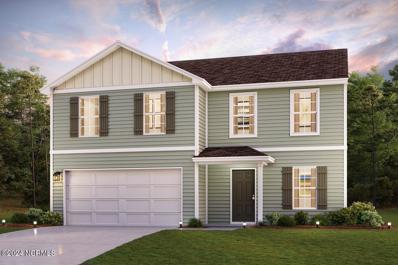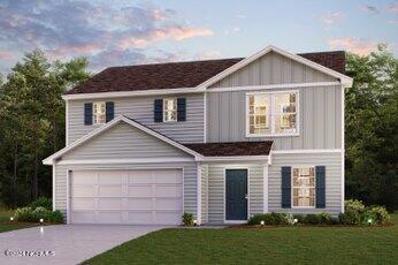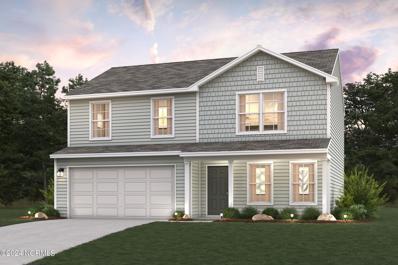Snow Camp NC Homes for Sale
- Type:
- Farm
- Sq.Ft.:
- 2,215
- Status:
- NEW LISTING
- Beds:
- 3
- Lot size:
- 44.6 Acres
- Year built:
- 1945
- Baths:
- 1.00
- MLS#:
- 10062320
- Subdivision:
- Not In A Subdivision
ADDITIONAL INFORMATION
SO MANY POSSIBILITIES! Farm with almost 45 ACRES, Updated 3 bedroom HOUSE, garage, BARN, smokehouse, utility building, 3 POULTRY HOUSES, POND and rolling PASTURES. Living Rm w/ Fireplace, Family Rm, Kitchen, Dining & Bkfst Nook. Appliances: Refrigerator, Washer/Dryer, & Range! Circle driveway. Primary bedroom dwnstrs & 2 beds upstrs. Alarm System. Two wells. NEW: roof & crawlspace 2023, water htr 2022, window replacements, fencing, attic fans. Ideal for cattle, poultry, horses! Land currently in farm use w/ deferred taxes and in Forest Management Plan (timbered 2017/replanted 2018). Restrictive Covenants for future land use forthcoming - call listing agent for more details! (Currently in farm use - please do not enter pastures, barn or poultry houses; seller will provide access by appointment)
- Type:
- Single Family
- Sq.Ft.:
- 2,275
- Status:
- Active
- Beds:
- 3
- Lot size:
- 1 Acres
- Year built:
- 1998
- Baths:
- 2.00
- MLS#:
- 10061135
- Subdivision:
- Not In A Subdivision
ADDITIONAL INFORMATION
Have you been looking for an renovated home to move into on a quiet side street? Look no further because you've found it! With updates that include new appliances, new light fixtures, LVP flooring and carpet, fresh interior paint... this house looks amazing! The kitchen boasts beautiful granite counter tops and new stainless steel appliances alongside a large dining room for eating! Enjoy two different living rooms! The large master bedroom has a long walk-in closet with shelving and a large en-suite! The other three bedroom-like rooms have nice sized reach-in closets! Walk outside into the large fenced backyard! And don't forget the laundry area with washer/dryer hookups! With all this sure to schedule a walk-through soon!
- Type:
- Mobile Home
- Sq.Ft.:
- 1,629
- Status:
- Active
- Beds:
- 3
- Lot size:
- 3.28 Acres
- Year built:
- 2003
- Baths:
- 2.00
- MLS#:
- 10060473
- Subdivision:
- Woodys View
ADDITIONAL INFORMATION
3-bedroom modular with 3.28 acres and a gorgeous pond, outbuildings and an open field. Small dead-end subdivision in Southern Alamance County, about 15 miles from Carrboro. So much potential, and a lovely piece of land.
- Type:
- Single Family
- Sq.Ft.:
- 2,376
- Status:
- Active
- Beds:
- 4
- Lot size:
- 0.52 Acres
- Year built:
- 2024
- Baths:
- 3.00
- MLS#:
- 10059954
- Subdivision:
- Cane Creek
ADDITIONAL INFORMATION
Come check out this BEAUTIFUL NEW 2-Story Home in the Cane Creek Community! The desirable Kingston Plan Includes a versatile flex room and an open-concept layout featuring a Great room, Dining area, and Kitchen. The kitchen features gorgeous cabinets, granite countertops, and stainless steel appliances (Including a range with microwave and dishwasher). On the 2nd floor are all the bedrooms and the laundry room. The primary suite has a private bath, dual vanity sinks, and a walk-in closet. This desirable plan also includes an additional game room and a Walk-in Laundry room on the 2nd floor. Other highlights include a 2-car garage.
- Type:
- Single Family
- Sq.Ft.:
- 1,774
- Status:
- Active
- Beds:
- 3
- Lot size:
- 0.59 Acres
- Year built:
- 2024
- Baths:
- 3.00
- MLS#:
- 100472631
- Subdivision:
- Cane Creek
ADDITIONAL INFORMATION
Come check out this BEAUTIFUL NEW 2-Story Home in the Cane Creek Community! The desirable Dupont Plan boasts an open design encompassing the Living, Dining, and Kitchen spaces. The Kitchen has gorgeous cabinets, granite countertops, and Stainless-Steel Appliances (Including Range with a Microwave hood and Dishwasher). There are 1 bedroom and a full bathroom on the 1st floor. All other bedrooms, including the primary suite, are on the 2nd floor. In addition, the primary suite has a private bath with dual vanity sinks and a walk-in closet. The other 2 bedrooms are well-sized and share another full-sized bath. This desirable plan also includes an additional Loft Space and a Walk-in Laundry room on the 2nd floor.
- Type:
- Single Family
- Sq.Ft.:
- 2,376
- Status:
- Active
- Beds:
- 4
- Lot size:
- 0.52 Acres
- Year built:
- 2024
- Baths:
- 3.00
- MLS#:
- 100472628
- Subdivision:
- Cane Creek
ADDITIONAL INFORMATION
Come check out this BEAUTIFUL NEW 2-Story Home in the Cane Creek Community! The desirable Kingston Plan Includes a versatile flex room and an open-concept layout featuring a Great room, Dining area, and Kitchen. The kitchen features gorgeous cabinets, granite countertops, and stainless steel appliances (Including a range with microwave and dishwasher). On the 2nd floor are all the bedrooms and the laundry room. The primary suite has a private bath, dual vanity sinks, and a walk-in closet. This desirable plan also includes an additional game room and a Walk-in Laundry room on the 2nd floor. Other highlights include a 2-car garage.
- Type:
- Single Family
- Sq.Ft.:
- 2,376
- Status:
- Active
- Beds:
- 4
- Lot size:
- 0.52 Acres
- Year built:
- 2024
- Baths:
- 2.50
- MLS#:
- 1161101
- Subdivision:
- Cane Creek
ADDITIONAL INFORMATION
Come check out this BEAUTIFUL NEW 2-Story Home in the Cane Creek Community! The desirable Kingston Plan Includes a versatile flex room and an open-concept layout featuring a Great room, Dining area, and Kitchen. The kitchen features gorgeous cabinets, granite countertops, and stainless steel appliances (Including a range with microwave and dishwasher). On the 2nd floor are all the bedrooms and the laundry room. The primary suite has a private bath, dual vanity sinks, and a walk-in closet. This desirable plan also includes an additional game room and a Walk-in Laundry room on the 2nd floor. Other highlights include a 2-car garage.
- Type:
- Single Family
- Sq.Ft.:
- 1,527
- Status:
- Active
- Beds:
- 3
- Lot size:
- 11.36 Acres
- Year built:
- 1977
- Baths:
- 2.00
- MLS#:
- 10059415
- Subdivision:
- Not In A Subdivision
ADDITIONAL INFORMATION
This Mini Horse Farm boasts approximately 11 acres, featuring a fenced pasture, a six-stall horse barn, and six dog lots. The property includes a cozy three-bedroom, two-bathroom home with handicap ramp access from the driveway to a 26x6 covered front porch. A spacious living room with a wood-burning fireplace and beautiful hardwood floors throughout is a highlight. The primary bedroom comes with an en-suite bathroom, equipped for handicap accessibility. The eat-in kitchen offers ample cabinets and a kitchen island with storage, leading to a laundry room with additional storage space. The laundry room provides access to a 30x16 back deck, which overlooks the fenced pasture and includes a storage building. Per seller- New roof in 2017, HVAC approx. 2015, Replacement Windows in 2010. Dehumidifier. Whole house Generac Generator warranted through 8/14/2026 with automatic transfer switch and runs off of propane.
- Type:
- Single Family
- Sq.Ft.:
- 1,868
- Status:
- Active
- Beds:
- 3
- Lot size:
- 13.66 Acres
- Year built:
- 1976
- Baths:
- 2.00
- MLS#:
- 10058978
- Subdivision:
- Not In A Subdivision
ADDITIONAL INFORMATION
Details, professional photos and measurements coming soon
- Type:
- Single Family
- Sq.Ft.:
- 1,774
- Status:
- Active
- Beds:
- 3
- Lot size:
- 0.47 Acres
- Year built:
- 2024
- Baths:
- 3.00
- MLS#:
- 10054091
- Subdivision:
- Cane Creek
ADDITIONAL INFORMATION
Come check out this BEAUTIFUL NEW 2-Story Home in the Cane Creek Community! The desirable Davidson Plan boasts an open design throughout the Living, Dining, and Kitchen. The Kitchen features gorgeous cabinets, granite countertops, and Stainless-Steel Steel Appliances (Including Range with a Microwave hood and Dishwasher). On the 1st floor, there is a Study and a half bathroom. All Bedrooms, including the primary suite, are on the 2nd floor. The primary suite has a private bath, dual vanity sinks, and a walk-in closet. The other bedrooms contain a walk-in closet and share a secondary full-sized bath. This desirable plan also includes a Game Room and a Walk-in Laundry room.
- Type:
- Single Family
- Sq.Ft.:
- 1,774
- Status:
- Active
- Beds:
- 3
- Lot size:
- 0.46 Acres
- Year built:
- 2024
- Baths:
- 3.00
- MLS#:
- 100467267
- Subdivision:
- Cane Creek
ADDITIONAL INFORMATION
Come check out this BEAUTIFUL NEW 2-Story Home in the Cane Creek Community! The desirable Davidson Plan boasts an open design throughout the Living, Dining, and Kitchen. The Kitchen features gorgeous cabinets, granite countertops, and Stainless-Steel Steel Appliances (Including Range with a Microwave hood and Dishwasher). On the 1st floor, there is a Study and a half bathroom. All Bedrooms, including the primary suite, are on the 2nd floor. The primary suite has a private bath, dual vanity sinks, and a walk-in closet. The other bedrooms contain a walk-in closet and share a secondary full-sized bath. This desirable plan also includes a Game Room and a Walk-in Laundry room.
- Type:
- Single Family
- Sq.Ft.:
- 1,774
- Status:
- Active
- Beds:
- 3
- Lot size:
- 0.47 Acres
- Year built:
- 2024
- Baths:
- 3.00
- MLS#:
- 100467263
- Subdivision:
- Cane Creek
ADDITIONAL INFORMATION
Come check out this BEAUTIFUL NEW 2-Story Home in the Cane Creek Community! The desirable Davidson Plan boasts an open design throughout the Living, Dining, and Kitchen. The Kitchen features gorgeous cabinets, granite countertops, and Stainless-Steel Steel Appliances (Including Range with a Microwave hood and Dishwasher). On the 1st floor, there is a Study and a half bathroom. All Bedrooms, including the primary suite, are on the 2nd floor. The primary suite has a private bath, dual vanity sinks, and a walk-in closet. The other bedrooms contain a walk-in closet and share a secondary full-sized bath. This desirable plan also includes a Game Room and a Walk-in Laundry room.
- Type:
- Single Family
- Sq.Ft.:
- 1,774
- Status:
- Active
- Beds:
- 4
- Lot size:
- 0.47 Acres
- Year built:
- 2024
- Baths:
- 2.50
- MLS#:
- 1156645
- Subdivision:
- Cane Creek
ADDITIONAL INFORMATION
- Type:
- Single Family
- Sq.Ft.:
- 2,014
- Status:
- Active
- Beds:
- 4
- Lot size:
- 0.65 Acres
- Year built:
- 2024
- Baths:
- 3.00
- MLS#:
- 10053580
- Subdivision:
- Cane Creek
ADDITIONAL INFORMATION
Come check out this BEAUTIFUL NEW 2-Story Home in the Cane Creek Community! The desirable Essex Plan boasts an open design throughout the Living, Dining, and Kitchen. The Kitchen features gorgeous cabinets, granite countertops, and Stainless-Steel Steel Appliances (Including Range with a Microwave hood and Dishwasher). On the 1st floor, there is a flex room and a half bathroom. All other bedrooms, including the primary suite, are on the 2nd floor. The primary suite has a private bath, dual vanity sinks, and a walk-in closet. The other three bedrooms contain a walk-in closet and share a secondary full-sized bath. This desirable plan also includes additional loft space and a Walk-in Laundry room.
- Type:
- Single Family
- Sq.Ft.:
- 1,774
- Status:
- Active
- Beds:
- 4
- Lot size:
- 0.48 Acres
- Year built:
- 2024
- Baths:
- 3.00
- MLS#:
- 10053578
- Subdivision:
- Cane Creek
ADDITIONAL INFORMATION
Come check out this BEAUTIFUL NEW 2-Story Home in the Cane Creek Community! The desirable Dupont Plan boasts an open design encompassing the Living, Dining, and Kitchen spaces. The Kitchen has gorgeous cabinets, granite countertops, and Stainless-Steel Appliances (Including Range with a Microwave hood and Dishwasher). There are 1 bedroom and a full bathroom on the 1st floor. All other bedrooms, including the primary suite, are on the 2nd floor. In addition, the primary suite has a private bath with dual vanity sinks and a walk-in closet. The other 2 bedrooms are well-sized and share another full-sized bath. This desirable plan also includes an additional Loft Space and a Walk-in Laundry room on the 2nd floor.
- Type:
- Single Family
- Sq.Ft.:
- 1,774
- Status:
- Active
- Beds:
- 4
- Lot size:
- 0.48 Acres
- Year built:
- 2024
- Baths:
- 2.50
- MLS#:
- 1156196
- Subdivision:
- Cane Creek
ADDITIONAL INFORMATION
Come check out this BEAUTIFUL NEW 2-Story Home in the Cane Creek Community! The desirable Dupont Plan boasts an open design encompassing the Living, Dining, and Kitchen spaces. The Kitchen has gorgeous cabinets, granite countertops, and Stainless-Steel Appliances (Including Range with a Microwave hood and Dishwasher). There are 1 bedroom and a full bathroom on the 1st floor. All other bedrooms, including the primary suite, are on the 2nd floor. In addition, the primary suite has a private bath with dual vanity sinks and a walk-in closet. The other 2 bedrooms are well-sized and share another full-sized bath. This desirable plan also includes an additional Loft Space and a Walk-in Laundry room on the 2nd floor.
- Type:
- Single Family
- Sq.Ft.:
- 2,014
- Status:
- Active
- Beds:
- 4
- Lot size:
- 0.65 Acres
- Year built:
- 2024
- Baths:
- 2.50
- MLS#:
- 1156193
- Subdivision:
- Cane Creek
ADDITIONAL INFORMATION
Come check out this BEAUTIFUL NEW 2-Story Home in the Cane Creek Community! The desirable Essex Plan boasts an open design throughout the Living, Dining, and Kitchen. The Kitchen features gorgeous cabinets, granite countertops, and Stainless-Steel Steel Appliances (Including Range with a Microwave hood and Dishwasher). On the 1st floor, there is a flex room and a half bathroom. All other bedrooms, including the primary suite, are on the 2nd floor. The primary suite has a private bath, dual vanity sinks, and a walk-in closet. The other three bedrooms contain a walk-in closet and share a secondary full-sized bath. This desirable plan also includes additional loft space and a Walk-in Laundry room.
- Type:
- Single Family
- Sq.Ft.:
- 2,014
- Status:
- Active
- Beds:
- 4
- Lot size:
- 0.48 Acres
- Year built:
- 2024
- Baths:
- 3.00
- MLS#:
- 100466917
- Subdivision:
- Cane Creek
ADDITIONAL INFORMATION
Come check out this BEAUTIFUL NEW 2-Story Home in the Cane Creek Community! The desirable Essex Plan boasts an open design throughout the Living, Dining, and Kitchen. The Kitchen features gorgeous cabinets, granite countertops, and Stainless-Steel Steel Appliances (Including Range with a Microwave hood and Dishwasher). On the 1st floor, there is a flex room and a half bathroom. All other bedrooms, including the primary suite, are on the 2nd floor. The primary suite has a private bath, dual vanity sinks, and a walk-in closet. The other three bedrooms contain a walk-in closet and share a secondary full-sized bath. This desirable plan also includes additional loft space and a Walk-in Laundry room.
- Type:
- Single Family
- Sq.Ft.:
- 1,774
- Status:
- Active
- Beds:
- 3
- Lot size:
- 0.48 Acres
- Year built:
- 2024
- Baths:
- 3.00
- MLS#:
- 100466912
- Subdivision:
- Cane Creek
ADDITIONAL INFORMATION
Come check out this BEAUTIFUL NEW 2-Story Home in the ____ Community! The desirable Dupont Plan boasts an open design encompassing the Living, Dining, and Kitchen spaces. The Kitchen has gorgeous cabinets, granite countertops, and Stainless-Steel Appliances (Including Range with a Microwave hood and Dishwasher). There are 1 bedroom and a full bathroom on the 1st floor. All other bedrooms, including the primary suite, are on the 2nd floor. In addition, the primary suite has a private bath with dual vanity sinks and a walk-in closet. The other 2 bedrooms are well-sized and share another full-sized bath. This desirable plan also includes an additional Loft Space and a Walk-in Laundry room on the 2nd floor.
- Type:
- Single Family
- Sq.Ft.:
- 1,521
- Status:
- Active
- Beds:
- 3
- Lot size:
- 1.02 Acres
- Year built:
- 2011
- Baths:
- 2.00
- MLS#:
- 10056842
- Subdivision:
- Hidden Valley
ADDITIONAL INFORMATION
Welcome to beautiful Snow Camp in Southern Alamance County where the air is fresh, the sky is blue, and country is at your door step, yet all the shopping and restaurants you need are next door in Graham and Burlington. 13 yo brick and vinyl-sided ranch home with 3 bds and 2 ba and 2-car attached garage. No HOA fees. 1 sprawling acre of land. This can be your Snow Camp rancher and is ready for all of your personal touches! Seller is offering $3,000 as a paint allowance. The seller is offering $3,000 for a paint allowance.
- Type:
- Single Family
- Sq.Ft.:
- 1,774
- Status:
- Active
- Beds:
- 3
- Lot size:
- 0.48 Acres
- Year built:
- 2024
- Baths:
- 3.00
- MLS#:
- 100463494
- Subdivision:
- Cane Creek
ADDITIONAL INFORMATION
Come check out this BEAUTIFUL NEW 2-Story Home in the Cane Creek Community! The desirable Davidson Plan boasts an open design throughout the Living, Dining, and Kitchen. The Kitchen features gorgeous cabinets, granite countertops, and Stainless-Steel Steel Appliances (Including Range with a Microwave hood and Dishwasher). On the 1st floor, there is a Study and a half bathroom. All Bedrooms, including the primary suite, are on the 2nd floor. The primary suite has a private bath, dual vanity sinks, and a walk-in closet. The other bedrooms contain a walk-in closet and share a secondary full-sized bath. This desirable plan also includes a Game Room and a Walk-in Laundry room.
- Type:
- Single Family
- Sq.Ft.:
- 2,014
- Status:
- Active
- Beds:
- 4
- Lot size:
- 0.48 Acres
- Year built:
- 2024
- Baths:
- 3.00
- MLS#:
- 10046067
- Subdivision:
- Cane Creek
ADDITIONAL INFORMATION
Come check out this BEAUTIFUL NEW 2-Story Home in the Cane Creek Community! The desirable Essex Plan boasts an open design throughout the Living, Dining, and Kitchen. The Kitchen features gorgeous cabinets, granite countertops, and Stainless-Steel Steel Appliances (Including Range with a Microwave hood and Dishwasher). On the 1st floor, there is a flex room and a half bathroom. All other bedrooms, including the primary suite, are on the 2nd floor. The primary suite has a private bath, dual vanity sinks, and a walk-in closet. The other three bedrooms contain a walk-in closet and share a secondary full-sized bath. This desirable plan also includes additional loft space and a Walk-in Laundry room.
- Type:
- Single Family
- Sq.Ft.:
- 2,014
- Status:
- Active
- Beds:
- 4
- Lot size:
- 0.48 Acres
- Year built:
- 2024
- Baths:
- 3.00
- MLS#:
- 100460205
- Subdivision:
- Cane Creek
ADDITIONAL INFORMATION
Come check out this BEAUTIFUL NEW 2-Story Home in the Cane Creek Community! The desirable Essex Plan boasts an open design throughout the Living, Dining, and Kitchen. The Kitchen features gorgeous cabinets, granite countertops, and Stainless-Steel Steel Appliances (Including Range with a Microwave hood and Dishwasher). On the 1st floor, there is a flex room and a half bathroom. All other bedrooms, including the primary suite, are on the 2nd floor. The primary suite has a private bath, dual vanity sinks, and a walk-in closet. The other three bedrooms contain a walk-in closet and share a secondary full-sized bath. This desirable plan also includes additional loft space and a Walk-in Laundry room.
- Type:
- Single Family
- Sq.Ft.:
- 1,774
- Status:
- Active
- Beds:
- 3
- Lot size:
- 0.48 Acres
- Year built:
- 2024
- Baths:
- 3.00
- MLS#:
- 100460166
- Subdivision:
- Cane Creek
ADDITIONAL INFORMATION
Come check out this BEAUTIFUL NEW 2-Story Home in the ____ Community! The desirable Dupont Plan boasts an open design encompassing the Living, Dining, and Kitchen spaces. The Kitchen has gorgeous cabinets, granite countertops, and Stainless-Steel Appliances (Including Range with a Microwave hood and Dishwasher). There are 1 bedroom and a full bathroom on the 1st floor. All other bedrooms, including the primary suite, are on the 2nd floor. In addition, the primary suite has a private bath with dual vanity sinks and a walk-in closet. The other 2 bedrooms are well-sized and share another full-sized bath. This desirable plan also includes an additional Loft Space and a Walk-in Laundry room on the 2nd floor.
- Type:
- Single Family
- Sq.Ft.:
- 1,774
- Status:
- Active
- Beds:
- 3
- Lot size:
- 0.48 Acres
- Year built:
- 2024
- Baths:
- 3.00
- MLS#:
- 100460162
- Subdivision:
- Cane Creek
ADDITIONAL INFORMATION
Come check out this BEAUTIFUL NEW 2-Story Home in the Cane Creek Community! The desirable Davidson Plan boasts an open design throughout the Living, Dining, and Kitchen. The Kitchen features gorgeous cabinets, granite countertops, and Stainless-Steel Steel Appliances (Including Range with a Microwave hood and Dishwasher). On the 1st floor, there is a Study and a half bathroom. All Bedrooms, including the primary suite, are on the 2nd floor. The primary suite has a private bath, dual vanity sinks, and a walk-in closet. The other bedrooms contain a walk-in closet and share a secondary full-sized bath. This desirable plan also includes a Game Room and a Walk-in Laundry room.

Information Not Guaranteed. Listings marked with an icon are provided courtesy of the Triangle MLS, Inc. of North Carolina, Internet Data Exchange Database. The information being provided is for consumers’ personal, non-commercial use and may not be used for any purpose other than to identify prospective properties consumers may be interested in purchasing or selling. Closed (sold) listings may have been listed and/or sold by a real estate firm other than the firm(s) featured on this website. Closed data is not available until the sale of the property is recorded in the MLS. Home sale data is not an appraisal, CMA, competitive or comparative market analysis, or home valuation of any property. Copyright 2024 Triangle MLS, Inc. of North Carolina. All rights reserved.

Andrea Conner, License #298336, Xome Inc., License #C24582, [email protected], 844-400-9663, 750 State Highway 121 Bypass, Suite 100, Lewisville, TX 75067

Information is deemed reliable but is not guaranteed. The data relating to real estate for sale on this web site comes in part from the Internet Data Exchange (IDX) Program of the Triad MLS, Inc. of High Point, NC. Real estate listings held by brokerage firms other than Xome Inc. are marked with the Internet Data Exchange logo or the Internet Data Exchange (IDX) thumbnail logo (the TRIAD MLS logo) and detailed information about them includes the name of the listing brokers. Sale data is for informational purposes only and is not an indication of a market analysis or appraisal. Copyright © 2024 TRIADMLS. All rights reserved.
Snow Camp Real Estate
The median home value in Snow Camp, NC is $257,500. This is higher than the county median home value of $242,300. The national median home value is $338,100. The average price of homes sold in Snow Camp, NC is $257,500. Approximately 75.45% of Snow Camp homes are owned, compared to 16.54% rented, while 8.01% are vacant. Snow Camp real estate listings include condos, townhomes, and single family homes for sale. Commercial properties are also available. If you see a property you’re interested in, contact a Snow Camp real estate agent to arrange a tour today!
Snow Camp, North Carolina has a population of 5,545. Snow Camp is less family-centric than the surrounding county with 26.86% of the households containing married families with children. The county average for households married with children is 29.85%.
The median household income in Snow Camp, North Carolina is $64,490. The median household income for the surrounding county is $55,078 compared to the national median of $69,021. The median age of people living in Snow Camp is 47 years.
Snow Camp Weather
The average high temperature in July is 89 degrees, with an average low temperature in January of 28 degrees. The average rainfall is approximately 45.8 inches per year, with 2.3 inches of snow per year.


