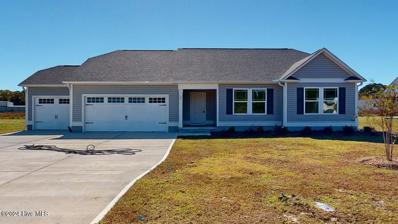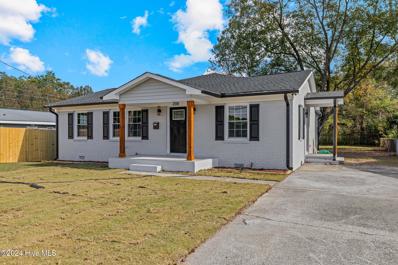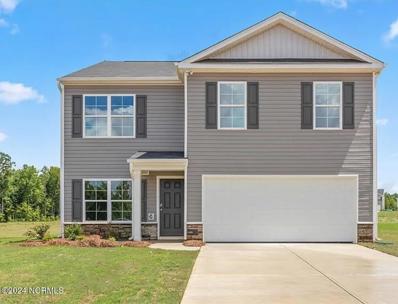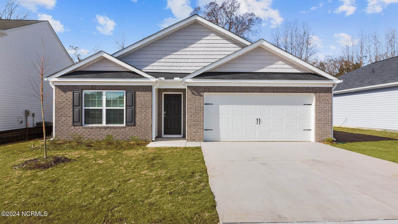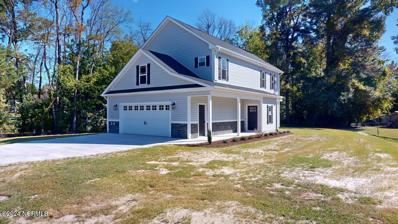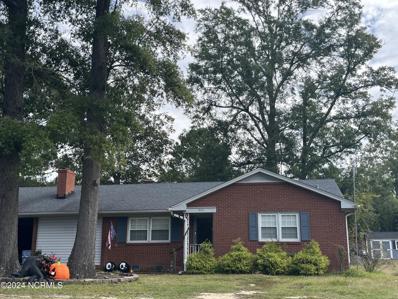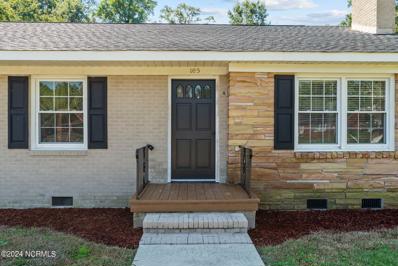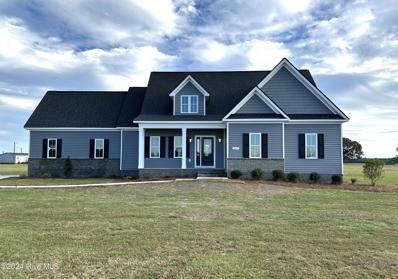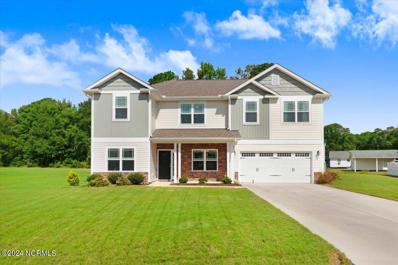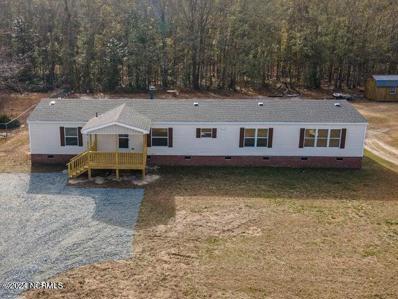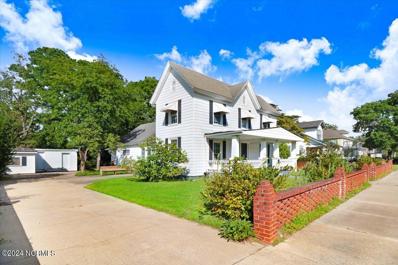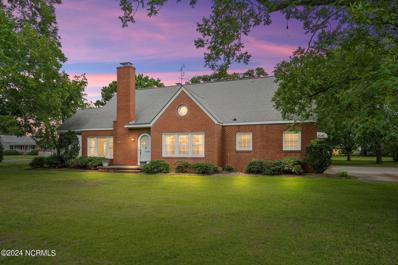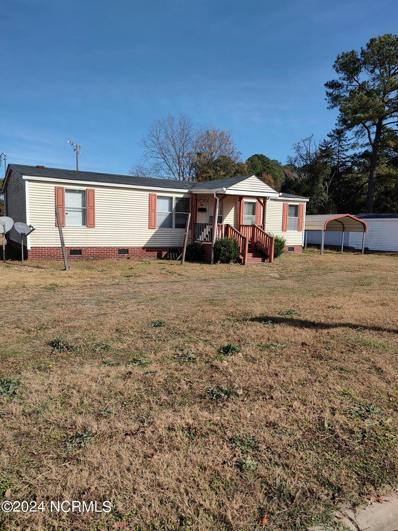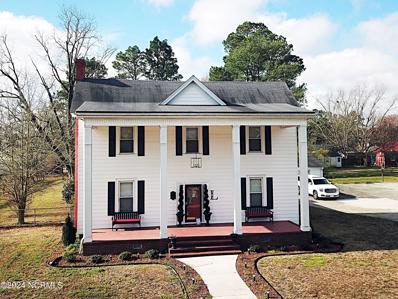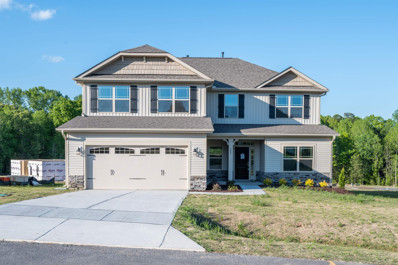La Grange NC Homes for Sale
- Type:
- Single Family
- Sq.Ft.:
- 2,459
- Status:
- NEW LISTING
- Beds:
- 3
- Lot size:
- 8.64 Acres
- Year built:
- 1986
- Baths:
- 3.00
- MLS#:
- 100480728
- Subdivision:
- Not In Subdivision
ADDITIONAL INFORMATION
Welcome to your dream estate that sits on 8.64 acres! This expansive 2459 sq. ft. home offers luxurious living with pond views and an array of amenities. Featuring 3 generously sized bedrooms and 3 full bathrooms, this home provides ample space for family and guests. Acoustic lighting in certain areas of home making it unique! The open-concept kitchen and the dining area ensure seamless interaction while cooking and dining, making it perfect for gatherings also offering a formal dining room. The primary bedroom is a serene retreat with beautiful views of the pond, offering a tranquil space to unwind. Relax and entertain on the generous 800+ sq. ft. screened-in porch, where you can enjoy the beautiful pond views in comfort. The property also includes a charming 915 sq. ft. guest house with 2 bedrooms, 1 bathroom, a 1-car garage, and an attached 30x30 workshop with a garage door, providing space for various needs. Equestrian enthusiasts will appreciate a training area complete with jumps, and a well-equipped barn with office space, electrical and plumbing, 5 stalls including 2 foaling stalls, and an extra covered area for horses to take shelter. Outdoor activities are a breeze with a dedicated dirt bike track for year-round fun, a playground and trampoline will be included! Additionally, the property features a convenient boat dock, offering easy access to the pond for all your water adventures. And to top it all off, the property is being offered completely furnished, making it move-in ready for you and your family. If you love to fish, ride horses, or take a spin on the dirt bike track, this place is perfect for you! This estate is truly a rare gem, combining comfort, convenience, and endless opportunities for recreation and relaxation, also equipped with a covered storage area for convenience. Don't miss the chance to make this extraordinary property your own. Schedule a viewing today and discover your perfect sanctuary here in La Grange North Carolina
- Type:
- Manufactured Home
- Sq.Ft.:
- 1,196
- Status:
- Active
- Beds:
- 3
- Lot size:
- 0.46 Acres
- Year built:
- 1999
- Baths:
- 2.00
- MLS#:
- 100479719
- Subdivision:
- Leisure Estates
ADDITIONAL INFORMATION
Just Listed! Completely Remodeled Home in La Grange, NCAddress: 117 Brandy Ave, La Grange, NC 28551Welcome to 117 Brandy Ave, a beautifully remodeled 3-bedroom, 2-bathroom double-wide home that combines modern comforts with timeless charm. Nestled in the heart of La Grange, this home is move-in ready with all the updates you've been looking for!Features You'll Love:New Roof - Worry-free living with a brand-new roof.New Windows - Enjoy natural light and energy efficiency.Updated Bathrooms - Both bathrooms have been completely renovated, including a stunning tiled walk-in shower in the primary suite.Updated Kitchen - Features a new stove, dishwasher, and microwave. Modern finishes make this the heart of the home.Electric Fireplace - A cozy touch for the living room.New Water Heater - Consistent hot water for your comfort.Additional Highlights:Open floor plan perfect for entertaining.Spacious bedrooms with ample closet space.Conveniently located near schools, shops, and dining.This home has it all - modern upgrades, stylish finishes, and a welcoming layout. Don't miss your chance to own this gem in La Grange!
- Type:
- Single Family
- Sq.Ft.:
- 2,281
- Status:
- Active
- Beds:
- 4
- Lot size:
- 0.37 Acres
- Year built:
- 2024
- Baths:
- 3.00
- MLS#:
- 100479081
- Subdivision:
- Almeta Run
ADDITIONAL INFORMATION
LARGE $10,000 Builder CREDIT AVAILABLE FOR BUYERS!! GET CLOSING COSTS PAID OR USE AS YOU CHOOSE!! DON'T MISS OUT!!Stunning Lightman Floor Plan - A Must-See!Almost 2300 SF NEW HOME that is MOVE-IN READY -Nice Entry Foyer! 4 Bedrooms/2.5 Baths and an absolutely Beautiful QUARTZ Kitchen with Peninsula ISLAND and Lots of Counter Space, Designer Tile Back Splash, Stainless Appliances- All Over-looking Sunny Dining and Large Family Room with Fireplace.LUSH KING-SIZED FIRST Floor Owners Suite with SOAKING Tub and Shower with SEAT~Double Vanities-Upstairs are 3 More Spacious Bedrooms PLUS a LOFT area/Flex Space Covered Front and Back Porches overlooking Large Flat Back Yard.Minutes to UNC Hospitals in either Goldsboro or Kinston, Easy Commute to SJAFB, 15 minutes to Walnut Creek and Only a little over an 1 Hour to NC Beaches!!LARGE INCENTIVES AVAILABLE FOR BUYERS!! GET CLOSING COSTS PAID OR USE AS YOU CHOOSE!! DON'T MISS OUT!!
- Type:
- Manufactured Home
- Sq.Ft.:
- 1,503
- Status:
- Active
- Beds:
- 3
- Lot size:
- 2.59 Acres
- Year built:
- 2023
- Baths:
- 2.00
- MLS#:
- 100478504
- Subdivision:
- Journeys End
ADDITIONAL INFORMATION
Like new manufactured home, only occupied for 6 months. 2.59 acre lot located on a cul-de-sac in Journey's End Subdivision. Split floor plan. Open living room, kitchen and dining area. Large pantry, large laundry/mud room with sink and cabinets. Roomy master suite with large walk in closest and walk in shower.
- Type:
- Single Family
- Sq.Ft.:
- 1,630
- Status:
- Active
- Beds:
- 3
- Lot size:
- 0.39 Acres
- Year built:
- 2024
- Baths:
- 2.00
- MLS#:
- 100476786
- Subdivision:
- Mira Branch
ADDITIONAL INFORMATION
This remarkable 3 b 2 ba new home with a triple attached garage is situated in Mira Branch. Interior amenities include a stunning kitchen with cabinetry galore, walk in pantry, and an adjoining dining area. Large master suite with a WIC and luxury bath that includes a separate shower and soaking tub. Two gracious alternate bedrooms. Other amenities include LVP throughout the entertaining areas and gas logs in the great room. Don't miss this wonderful opportunity. Builder is offering a $5,000 incentive.
- Type:
- Single Family
- Sq.Ft.:
- 1,589
- Status:
- Active
- Beds:
- 3
- Lot size:
- 0.47 Acres
- Year built:
- 2024
- Baths:
- 2.00
- MLS#:
- 100476617
- Subdivision:
- Mira Branch
ADDITIONAL INFORMATION
Builder is offering a $5,000 incentive. This 3 br 2 ba NEW HOME has curb appeal galore and is situated on +/- .47 acre lot in the new phase of Mira Branch. Interior amenities include a wonderful kitchen with granite counters & a breakfast bar, adjoining dining area that overlooks the backyard, as well as easy care LVP throughout the entertaining areas. Owner's retreat that features a WIC and a luxury bath with a separate soaking tub and shower. Exterior amenities include an attached triple garage, wrap around front porch, and a rear covered patio. This proven plan is sure to impress!
- Type:
- Single Family
- Sq.Ft.:
- 2,280
- Status:
- Active
- Beds:
- 4
- Lot size:
- 5.53 Acres
- Year built:
- 2004
- Baths:
- 2.00
- MLS#:
- 10063657
- Subdivision:
- Not In A Subdivision
ADDITIONAL INFORMATION
Stunning 2004 modular home with 4 bedrooms, 2 bathrooms, and 2,280 sq ft of living space on just over 5 acres. Enjoy country living with no HOA fees and plenty of room to spread out! Home sits on 2.17 acres with 1 additional parcels of land containing 3.39 acres.
- Type:
- Single Family
- Sq.Ft.:
- 3,685
- Status:
- Active
- Beds:
- 4
- Lot size:
- 0.49 Acres
- Year built:
- 2005
- Baths:
- 3.00
- MLS#:
- 100475654
- Subdivision:
- Hunter Creek
ADDITIONAL INFORMATION
Welcome home to this meticulously crafted, custom-built all-brick beauty nestled on a spacious half-acre lot in the highly sought-after Hunter Creek Subdivision. With 4 generous bedrooms, 2.5 luxurious bathrooms, and stunning architectural details throughout-this home offers the perfect blend of style, comfort, and functionality. Other special features include a spacious 15'x34' upstairs bonus room, spacious 3-car garage, home generator and full lot irrigation system.Sellers are also offering both a full-home warranty to the new buyers to be included in sale.
- Type:
- Single Family
- Sq.Ft.:
- 1,715
- Status:
- Active
- Beds:
- 4
- Lot size:
- 0.22 Acres
- Year built:
- 1969
- Baths:
- 2.00
- MLS#:
- 100475609
- Subdivision:
- Other
ADDITIONAL INFORMATION
Discover modern comfort in this newly renovated 4-bedroom, 2-bath home in LaGrange, NC. Every inch of this property has been thoughtfully updated to blend style and functionality, making it perfect for those seeking a move-in-ready space with contemporary flair. Seller is offering a $5,000 USE AS YOU CHOOSE BONUS! As you enter, the open-concept layout welcomes you with natural light and fresh, modern finishes. The kitchen is a standout, featuring all new appliances, countertops, and sleek black fixtures. It's both functional and stylish--a true centerpiece for daily life and entertaining.Each of the four bedrooms offers ample space. The primary suite includes a private ensuite bath with a beautiful walk-in shower and updated fixtures. A second bathroom, equally modern, serves the additional bedrooms and guests comfortably.The home's new HVAC system ensures efficient climate control year-round, while energy-efficient windows and a new water heater add to its practicality. Step outside to enjoy a spacious backyard, perfect for family gatherings, gardening, or simply unwinding.This LaGrange home is a true gem, offering modern upgrades, thoughtful design, and a prime location close to local amenities. Don't miss your chance to make it yours--schedule a showing today and step into a home where modern luxury meets everyday convenience.
- Type:
- Single Family
- Sq.Ft.:
- 1,344
- Status:
- Active
- Beds:
- 3
- Lot size:
- 0.46 Acres
- Year built:
- 1985
- Baths:
- 2.00
- MLS#:
- 4198979
ADDITIONAL INFORMATION
Enjoy a generous living space with this double-wide manufactured home, offering 1,344 square feet of comfortable living area. Nestled in the serene countryside, this home offers a peaceful retreat away from city hustle, perfect for enjoying quiet evenings. The open layout enhances the flow from the living room to the kitchen, ideal for entertaining guests or family gatherings. Enjoy outdoor living with a large covered back deck and spacious backyard. Surrounded by natural beauty, this property offers both charm and privacy. Don't miss this opportunity to own a spacious home in a rural setting, offering a tranquil lifestyle without restrictions! Photos virtually staged to show potential UPDATE- Upgrades made
$309,990
305 GRAY Street La Grange, NC 28551
- Type:
- Single Family
- Sq.Ft.:
- 1,991
- Status:
- Active
- Beds:
- 4
- Lot size:
- 0.82 Acres
- Year built:
- 2024
- Baths:
- 3.00
- MLS#:
- 100473561
- Subdivision:
- Other
ADDITIONAL INFORMATION
Welcome to the Belhaven. This stunning two-story home features 4 spacious bedrooms and 2.5 modern baths, perfect for families seeking comfort and style. All bedrooms are conveniently located on the second floor, providing a private retreat for relaxation. The main level boasts a versatile office or flex space, adorned with elegant French doors, ideal for remote work or creative pursuits. Experience the luxury of vinyl flooring throughout the common areas, while plush carpeting adds warmth to each bedroom. The kitchen is a chef's dream, featuring beautiful granite countertops and top-of-the-line Whirlpool appliances, complemented by energy-efficient LED lighting. With ample storage options throughout, including a two-car garage, this home caters to all your organizational needs. Enjoy outdoor living on the covered porch or spacious back patio, perfect for entertaining or unwinding after a long day. This new construction home comes with warranties for peace of mind and includes a smart home package, making it a perfect blend of convenience and modern design. Don't miss the opportunity to make this your dream home! *Photos are representational, and colors and materials may vary.* Buyers to receive up to 10k in Seller Paid Closing Costs with use of preferred lender + attorney!
$300,990
301 GRAY Street La Grange, NC 28551
- Type:
- Single Family
- Sq.Ft.:
- 1,764
- Status:
- Active
- Beds:
- 4
- Lot size:
- 0.54 Acres
- Year built:
- 2024
- Baths:
- 2.00
- MLS#:
- 100473371
- Subdivision:
- Other
ADDITIONAL INFORMATION
HOME IS UNDER CONSTRUCTION Welcome to this beautifully designed 4-bedroom, 2-bath ranch home in Blair Ridge. The Cali perfectly blends modern elegance with comfortable living! As you step inside, you'll be greeted with luxury vinyl flooring, providing both style and durability. The inviting layout flows seamlessly, featuring a gourmet kitchen accented with stunning granite countertops and a large island. Equipped with high-end Whirlpool appliances, and plenty of storage space, this kitchen is ideal for culinary enthusiasts. Each of the four bedrooms boasts plush carpet, creating cozy retreats for relaxation. The bathrooms are thoughtfully designed, showcasing exquisite quartz countertops that add a touch of sophistication. Step outside to a charming, covered patio, perfect for enjoying morning coffee or entertaining friends and family. With energy-efficient LED lighting throughout, this home not only offers beauty but also practicality. This home also includes a smart home package, allowing you to control lighting, climate, and security with ease. Experience the perfect blend of comfort, technology, and style in this remarkable property-your dream home awaits! Photos are representative. Buyers to receive up to 10k, whichever is lesser in Seller Paid Closing Costs with use of preferred lender + attorney!
$287,490
308 WOOD Street La Grange, NC 28551
- Type:
- Single Family
- Sq.Ft.:
- 1,497
- Status:
- Active
- Beds:
- 3
- Lot size:
- 0.41 Acres
- Year built:
- 2024
- Baths:
- 2.00
- MLS#:
- 100473364
- Subdivision:
- Other
ADDITIONAL INFORMATION
Welcome to Blair Ridge! The Freeport is a beautifully designed 3-bedroom, 2-bath ranch-style home, perfect for modern living. With a spacious 2 car garage and a versatile bonus/flex room, this property offers ample space for families, home offices, or hobbies. As you enter, the stylish Mohawk vinyl flooring flows seamlessly through the main spaces, while plush carpeting in the bedrooms adds an extra layer of comfort. Walking into the heart of the home you'll be greeted by an abundance of natural light that fills the open-concept living area, creating a warm and welcoming atmosphere. The stunning kitchen, featuring a large granite island that serves as both a functional workspace and a gathering spot for family and friends. Equipped with stainless steel appliances, elegant granite countertops, and modern chrome faucets, this kitchen is both stylish and practical. The soft-close cabinets provide ample storage, making organization easy and efficient. Enjoy effortless indoor-outdoor living with sliding doors that lead to the backyard, ideal for entertaining or simply relaxing in your private outdoor oasis. Additional features include energy-efficient LED lighting throughout, enhancing the ambiance of each room, and professionally designed landscaping enhancing the homes exterior. Conveniently located, this home provides easy access to Greenville, Goldsboro, and New Bern, making it a perfect choice for those seeking proximity to shopping, dining, and recreational activities. Don't miss your chance to own this charming ranch-style home in a fantastic location. Schedule your showing today and envision the possibilities that await you in this wonderful space! Photos are representational, and colors and materials may vary. Buyers to receive up to 10k whichever is lesser in Seller Paid Closing Costs with use of preferred lender + attorney!
- Type:
- Single Family
- Sq.Ft.:
- 1,933
- Status:
- Active
- Beds:
- 3
- Lot size:
- 0.49 Acres
- Year built:
- 2024
- Baths:
- 3.00
- MLS#:
- 100472059
- Subdivision:
- Barringer
ADDITIONAL INFORMATION
Stunning 3 br 2.5 ba new construction that is conveniently located in the quaint confines of Barringer. Well designed with a sensational entertaining space. Light and bright kitchen that includes a breakfast bar, tile backsplash, and cabinet and counter space galore. Upstairs you will find a spacious master suite, gracious alternate bedrooms, and a laundry room. $5,000 incentive with an acceptable offer.
- Type:
- Single Family
- Sq.Ft.:
- 1,464
- Status:
- Active
- Beds:
- 3
- Lot size:
- 0.39 Acres
- Year built:
- 1961
- Baths:
- 2.00
- MLS#:
- 100470814
- Subdivision:
- Not In Subdivision
ADDITIONAL INFORMATION
Spacious brick ranch in the heart of LaGrange with 3 bedrooms & 2 full bathrooms. Large kitchen welcomes lots of family & friends. The beautiful fireplace in the family room is sure to be the focal point of the room. You'll have to see the laundry room to believe its spacious size, Beautiful hardwood floors & 1 car carport add to the charm of this home. Schedule your showing today!
$265,000
105 CIRCLE Drive La Grange, NC 28551
- Type:
- Single Family
- Sq.Ft.:
- 1,754
- Status:
- Active
- Beds:
- 3
- Lot size:
- 0.53 Acres
- Year built:
- 1955
- Baths:
- 2.00
- MLS#:
- 100468066
- Subdivision:
- Not In Subdivision
ADDITIONAL INFORMATION
Discover the perfect blend of classic charm and modern updates in this beautifully renovated 1955 brick rambler! Situated on over half an acre in a tranquil neighborhood with no HOA, this home offers both privacy and convenience. As you approach, a fully screened-in porch with a welcoming porch swing invites you to relax and enjoy the peaceful surroundings. Step inside to find original hardwood flooring that exudes warmth and character, complemented by fresh paint and new doors throughout.The heart of this home is its stunning kitchen, featuring a handcrafted hardwood countertop that adds a touch of artisanal beauty. Along with new appliances and cabinets! The thoughtful renovations ensure this home retains its original charm while also meeting modern standards of comfort and style. Fenced backyard provides ample space for outdoor activities, gardening, or simply enjoying the serene environment. Exceptional find for those seeking a blend of vintage appeal and contemporary updates. Come and make this space truly your own!
- Type:
- Single Family
- Sq.Ft.:
- 1,690
- Status:
- Active
- Beds:
- 3
- Lot size:
- 1.67 Acres
- Year built:
- 2024
- Baths:
- 2.00
- MLS#:
- 100467007
- Subdivision:
- Other
ADDITIONAL INFORMATION
New Construction home now complete and ready for occupancy. Built to Energy Star guidelines with sealed condition crawl space. Super energy efficient. Great one story plan plus permament stair to unfinished second floor with 600-800 more square feet available. Sitting on 1.67 acres and front view overlooks fenced pasture land. Beautiful country setting. Tax value is estimated due to property being subdivided in 2024.
- Type:
- Single Family
- Sq.Ft.:
- 2,721
- Status:
- Active
- Beds:
- 4
- Lot size:
- 0.55 Acres
- Year built:
- 2023
- Baths:
- 4.00
- MLS#:
- 100466331
- Subdivision:
- Sutton Acres
ADDITIONAL INFORMATION
This 2721 sq. foot home offers both style and functionality, blending modern amenities and flexible living spaces, perfect for comfortable living. Upon entering through the front door, you're welcomed into a foyer that sets the tone for the rest of the home. The main floor features a versatile flex room, perfect for use as a playroom, yoga/workout room, or office, and the formal dining room with ample space for gatherings. The kitchen, open to the living room, boasts a large walk-in pantry for added convenience. All 4 bedrooms are located upstairs with a BONUS LOFT, that offers extra living space, ideal for relaxation or entertainment.This home provides both functionality and style, making it perfect for a variety of lifestyles.
- Type:
- Manufactured Home
- Sq.Ft.:
- 2,050
- Status:
- Active
- Beds:
- 3
- Lot size:
- 0.47 Acres
- Year built:
- 2001
- Baths:
- 2.00
- MLS#:
- 100462715
- Subdivision:
- Leisure Estates
ADDITIONAL INFORMATION
Right outside of Goldsboro, renovated home in Leisure Estates, located in the town of La Grange. Come see this lovely 3 bedroom home plus a flex room currently being used as a home office (without closet). This home has a split floor-plan, 2 full baths and features a large living room with fireplace. There is a separate dining and breakfast space, granite countertops and has a huge walk in closet in the master bedroom. The back deck is extremely large and the front porch is covered. Come see this one! Pictures are prior to owners move in last year. Home is currently occupied.
- Type:
- Single Family
- Sq.Ft.:
- 2,378
- Status:
- Active
- Beds:
- 4
- Lot size:
- 0.45 Acres
- Year built:
- 1896
- Baths:
- 3.00
- MLS#:
- 100462005
- Subdivision:
- Not In Subdivision
ADDITIONAL INFORMATION
Historic Charm Meets Modern Comfort in This Beautifully Renovated Home in LaGrange. Step into a piece of history with this historic home in LaGrange, where timeless charm and modern convenience come together seamlessly. This two-story gem boasts four spacious bedrooms and three full baths, including two bedrooms conveniently located on the main level. The first level Master Bedroom could also be used as a Family Room or Home Office. A Master boasting over 200 sq ft alone. You'll be captivated by the home's original trim work and elegant hardwood floors. The dining room showcases the rich character of the house with its classic hand-scraped hardwood flooring and original fireplace. The main bath is a luxurious retreat, featuring a four-person sauna, a grand six-foot claw-foot tub, and an expansive walk-in tile shower. The kitchen has been beautifully updated with brand-new cabinets, custom concrete countertops, ensuring both functionality and style. A classic mudroom with garden windows provides a perfect spot for enjoying views of the mature vegetation, persimmon and fig trees, and heirloom blueberry bushes that generously produce every season. The lush old growth 50 ft. Magnolia tree, in the backyard offers ample shade, creating a serene and private outdoor environment. Upstairs, bedrooms are adorned with original hardwood floors, and the spacious walk-in attic offers additional storage options. A four-room storage shed on the grounds provides ample space for all your outdoor needs. Relax and entertain on the oversized front porch, which is perfect for enjoying the peaceful surroundings. Updated windows and a thoughtful renovation, this home blends historic allure with modern amenities, making it a true standout in LaGrange. This home is a must see as you will fall in love with it at first sight.
- Type:
- Single Family
- Sq.Ft.:
- 2,979
- Status:
- Active
- Beds:
- 4
- Lot size:
- 1.21 Acres
- Year built:
- 1948
- Baths:
- 2.00
- MLS#:
- 100457930
- Subdivision:
- Not In Subdivision
ADDITIONAL INFORMATION
Beautiful Brick 2 Story Home Situated on over an Acre!~ Almost 3,000 Sqft!~ Tons of Driveway Parking PLUS Detached 2 Car Garage~ Covered Front, Side and Rear Porches~ Cozy Family Room complete w/ fireplace ~ Kitchen w/ Gas Range, Refrigerator and Ample Storage and Cabinetry ~ Formal Dining Room & Separate Dining Area attached to the kitchen~ First Floor Primary Bedroom~ 3 additional bedrooms on the second floor~ Lots of Walk in Attic Space ~ This home was SO MUCH to offer! Easy access to SJAFB, Kinston, Greenville & NC Beaches ~ Book your showing today!
- Type:
- Single Family
- Sq.Ft.:
- 1,852
- Status:
- Active
- Beds:
- 3
- Lot size:
- 0.6 Acres
- Year built:
- 2024
- Baths:
- 4.00
- MLS#:
- 100457613
- Subdivision:
- Barringer
ADDITIONAL INFORMATION
$5,000 incentive with an acceptable offer. Rare find ~ this 3 br 3.5 ba new construction is sure to impress. Conveniently located with a short commute to SJAFB and minutes from schools. Open entertaining areas with gorgeous LVP flooring throughout. Stunning kitchen that includes a breakfast bar, tile backsplash, and cabinet and counter space galore. Upstairs you will find a wonderful master retreat, gracious alternate bedroom, laundry room, and a secondary suite that has a WIC and adjoining bath. Don't miss this wonderful opportunity!
$200,000
310 QUEEN Street La Grange, NC 28551
- Type:
- Manufactured Home
- Sq.Ft.:
- 1,188
- Status:
- Active
- Beds:
- 3
- Lot size:
- 0.24 Acres
- Year built:
- 2002
- Baths:
- 2.00
- MLS#:
- 100435089
- Subdivision:
- Not In Subdivision
ADDITIONAL INFORMATION
''Investors take notice'' Two great rental properties for sale. 310 Queen St. and 504 Queen St. Both are 3 beds and 2 baths. Tenants in place, please do not disturb the tenants. 1 D/W with 1180 SF and 1 house with 988 SF.
- Type:
- Single Family
- Sq.Ft.:
- 2,347
- Status:
- Active
- Beds:
- 4
- Lot size:
- 1.07 Acres
- Year built:
- 1901
- Baths:
- 3.00
- MLS#:
- 100432650
- Subdivision:
- Not In Subdivision
ADDITIONAL INFORMATION
Welcome to this exquisite historic home located on a spacious over an acre lot! As you step inside, you'll be greeted by a beautiful foyer and staircase adorned with gleaming hardwood floors, setting the tone for the charm and character this home displays.This home boasts 4 large bedrooms and 2.5 bathrooms, providing ample space for comfortable living. The spacious kitchen comes complete with appliances that will convey, a large island, and a dining area that flows seamlessly into the inviting living room, perfect for gathering with loved ones.Natural light floods the space, highlighting the custom cabinets that offer plenty of storage for all your culinary needs. The master suite on the main floor features a large walk-in closet, double vanity sinks, and a luxurious walk-in shower.Outside, you'll find a fully fenced back and side yard, ideal for entertaining. Relax on the deck or covered brick patio with a fire pit, surrounded by blueberry bushes, grape vines, and an adorable playhouse. The 2-car detached garage provides additional space for parking or storage.Conveniently located near Hwy 70, you'll have easy access to Goldsboro, Kinston, and a straightforward drive to Raleigh/Durham Airport. Additionally, a new roof will be installed after closing and seller is offering $5,000 closing cost for acceptable offer
- Type:
- Other
- Sq.Ft.:
- 3,130
- Status:
- Active
- Beds:
- 6
- Lot size:
- 0.46 Acres
- Year built:
- 2022
- Baths:
- 4.00
- MLS#:
- 2455251
- Subdivision:
- Sutton Acres
ADDITIONAL INFORMATION
Our popular 3130 Floor plan with First Floor Master, 4 additional rooms upstairs with Office/Additional Bed. Revwood laminate throughout main floor, Granite Counter tops, and separate dinning room.Iron ballister on the stairs and overlook. Master Bath w/ceramic walk in shower and separate garden tub. NO HOA *Photos are representation of same floor plan different subdivision.*


Information Not Guaranteed. Listings marked with an icon are provided courtesy of the Triangle MLS, Inc. of North Carolina, Internet Data Exchange Database. The information being provided is for consumers’ personal, non-commercial use and may not be used for any purpose other than to identify prospective properties consumers may be interested in purchasing or selling. Closed (sold) listings may have been listed and/or sold by a real estate firm other than the firm(s) featured on this website. Closed data is not available until the sale of the property is recorded in the MLS. Home sale data is not an appraisal, CMA, competitive or comparative market analysis, or home valuation of any property. Copyright 2024 Triangle MLS, Inc. of North Carolina. All rights reserved.
Andrea Conner, License #298336, Xome Inc., License #C24582, [email protected], 844-400-9663, 750 State Highway 121 Bypass, Suite 100, Lewisville, TX 75067

Data is obtained from various sources, including the Internet Data Exchange program of Canopy MLS, Inc. and the MLS Grid and may not have been verified. Brokers make an effort to deliver accurate information, but buyers should independently verify any information on which they will rely in a transaction. All properties are subject to prior sale, change or withdrawal. The listing broker, Canopy MLS Inc., MLS Grid, and Xome Inc. shall not be responsible for any typographical errors, misinformation, or misprints, and they shall be held totally harmless from any damages arising from reliance upon this data. Data provided is exclusively for consumers’ personal, non-commercial use and may not be used for any purpose other than to identify prospective properties they may be interested in purchasing. Supplied Open House Information is subject to change without notice. All information should be independently reviewed and verified for accuracy. Properties may or may not be listed by the office/agent presenting the information and may be listed or sold by various participants in the MLS. Copyright 2024 Canopy MLS, Inc. All rights reserved. The Digital Millennium Copyright Act of 1998, 17 U.S.C. § 512 (the “DMCA”) provides recourse for copyright owners who believe that material appearing on the Internet infringes their rights under U.S. copyright law. If you believe in good faith that any content or material made available in connection with this website or services infringes your copyright, you (or your agent) may send a notice requesting that the content or material be removed, or access to it blocked. Notices must be sent in writing by email to [email protected].
La Grange Real Estate
The median home value in La Grange, NC is $258,000. This is higher than the county median home value of $122,400. The national median home value is $338,100. The average price of homes sold in La Grange, NC is $258,000. Approximately 42.52% of La Grange homes are owned, compared to 43.33% rented, while 14.15% are vacant. La Grange real estate listings include condos, townhomes, and single family homes for sale. Commercial properties are also available. If you see a property you’re interested in, contact a La Grange real estate agent to arrange a tour today!
La Grange, North Carolina has a population of 2,641. La Grange is less family-centric than the surrounding county with 10.35% of the households containing married families with children. The county average for households married with children is 23.39%.
The median household income in La Grange, North Carolina is $64,184. The median household income for the surrounding county is $41,092 compared to the national median of $69,021. The median age of people living in La Grange is 43.9 years.
La Grange Weather
The average high temperature in July is 90.1 degrees, with an average low temperature in January of 32.9 degrees. The average rainfall is approximately 49.1 inches per year, with 2.4 inches of snow per year.




