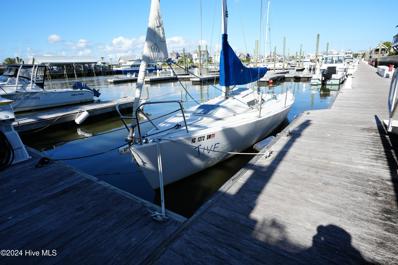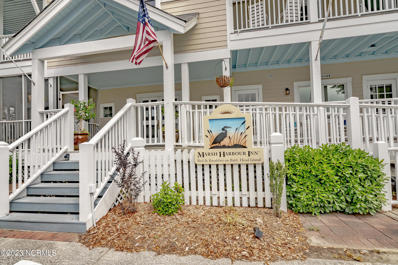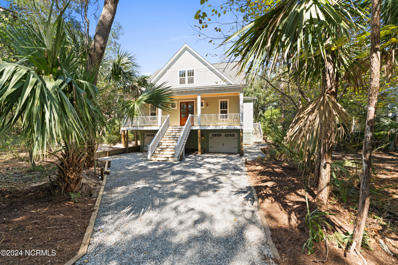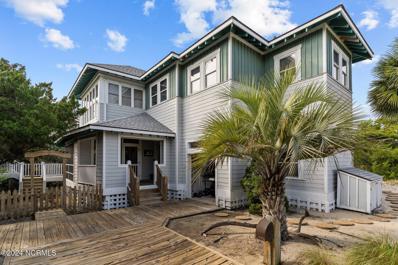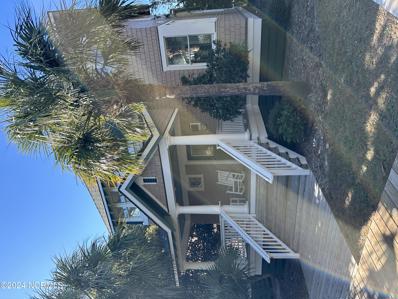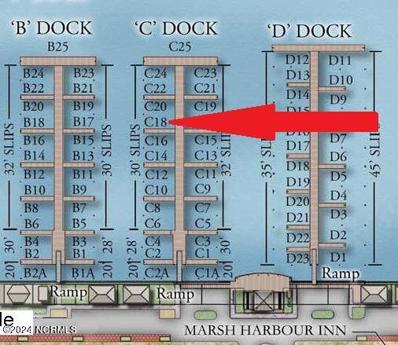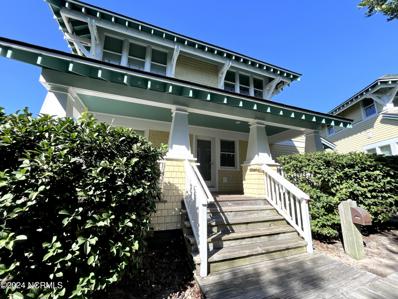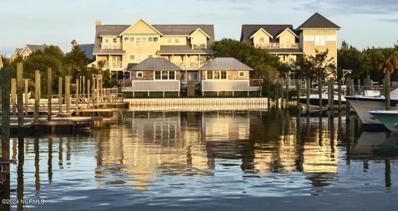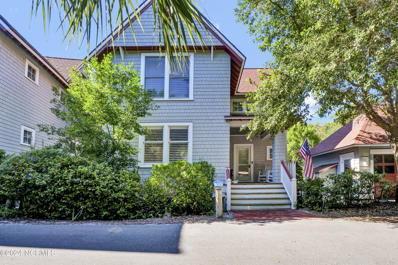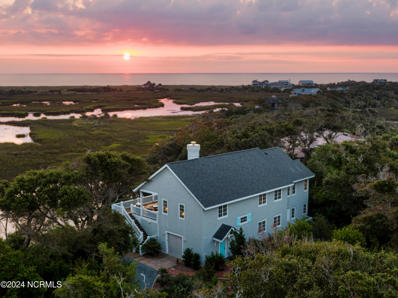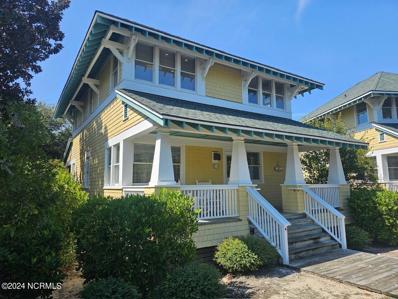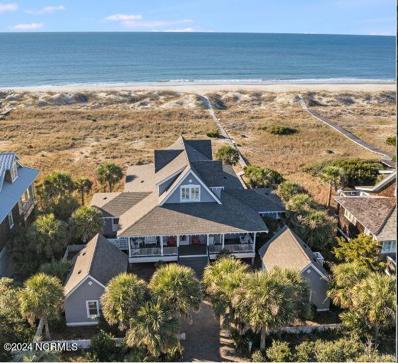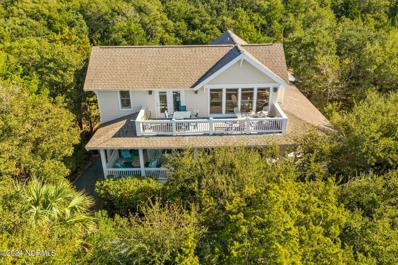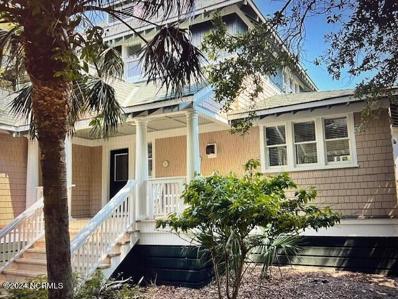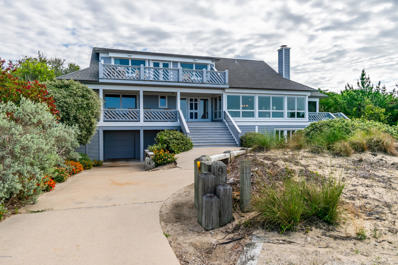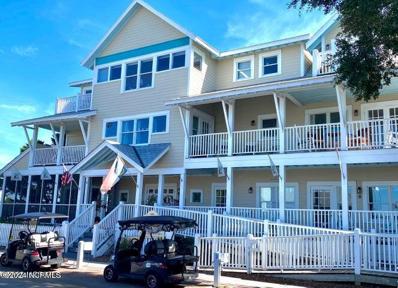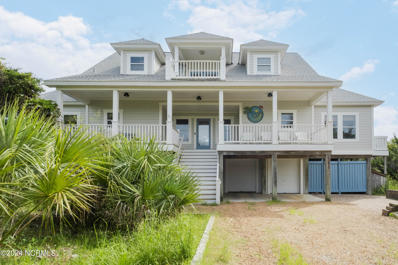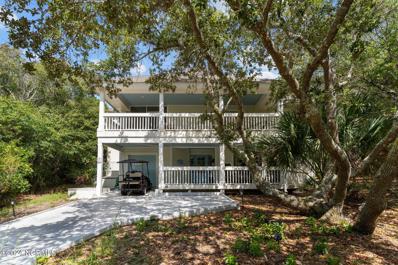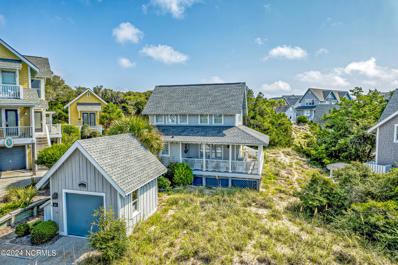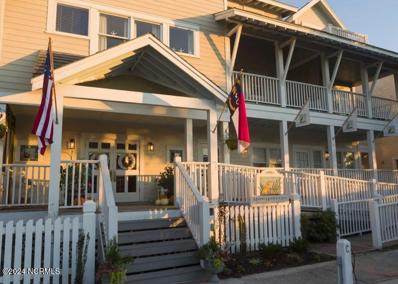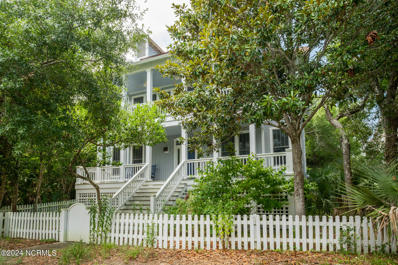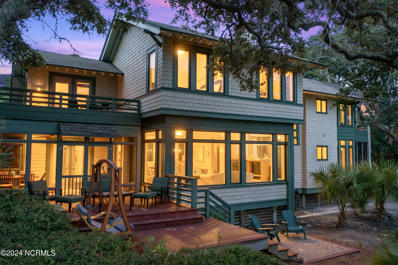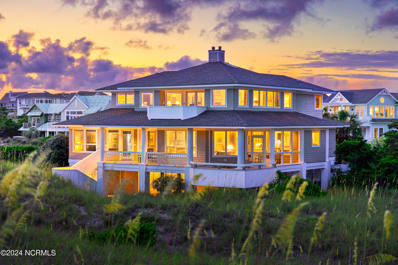Bald Head Island NC Homes for Sale
- Type:
- Other
- Sq.Ft.:
- n/a
- Status:
- NEW LISTING
- Beds:
- 3
- Year built:
- 2000
- Baths:
- 4.00
- MLS#:
- 100474842
- Subdivision:
- BHI Hammocks
ADDITIONAL INFORMATION
Enjoy 4 Weeks per year with one in each season. This is a three bedroom reverse floor plan with the third bedroom is in a crofter. You will enjoy a BHI Lifestyle Membership as well as a Shoals Club Membership. Comes with a 6 passenger golf cart.
- Type:
- Single Family
- Sq.Ft.:
- 1,728
- Status:
- Active
- Beds:
- 4
- Lot size:
- 0.25 Acres
- Year built:
- 1982
- Baths:
- 3.00
- MLS#:
- 100474141
- Subdivision:
- BHI (Bald Head Island)
ADDITIONAL INFORMATION
Located on the southwest corner of Bald Head Island overlooking the Cape Fear River and Atlantic Ocean is the classic beach cottage at 231 S. Bald Head Wynd. Located second row from the beach and very close to the BHI Club, this home is a wonderful spot to partake in all that BHI has to offer. Inside the home, the whimsical design makes you feel as if you are a passenger on a classic galleon ship. The large great room offers 180-degree views of the water and beautiful sunsets. The chef's kitchen with gas range shares the same views. A wraparound deck encompasses over half of the exterior of the home allowing for ocean and river view spots as well as a nice sized grilling area. The bedroom wing of the home has 3 guest suites with a shared full guest bath and half bath. The primary suite is spacious and has incredible views and direct access to the covered porch. There is plenty of pantry and closet storage and a nice laundry area. The entire underneath area of the home includes a large storage/recreation area, garage, workshop, and unique shower area. The home comes fully furnished and there is an ''as-is'' golf cart included. The home is being sold ''as-is, where-is''. An Equity Lifestyle Membership to the BHI Club is available for separate purchase.
- Type:
- Other
- Sq.Ft.:
- n/a
- Status:
- Active
- Beds:
- n/a
- Year built:
- 2001
- Baths:
- MLS#:
- 100473727
- Subdivision:
- Bald Head Island Marina
ADDITIONAL INFORMATION
Secure your own slice of waterfront paradise, perfectly situated on beautiful Bald Head Island. 20 foot slip with full board walk on the port side when docking bow first. Nestled in a prime location between Jules Restaurant and Will O' the Wisp, this slip offers convenient access to the island's stunning waters and coastline. Ideal for boating enthusiasts, this slip is sheltered in a well-maintained marina, providing easy docking and protection for your vessel.Accommodates boats up to 20 feet, ideal for day cruisers and smaller recreational vessels.Enjoy marina facilities with clean restrooms, laundry, fuel dock, clubhouse, and nearby dining options for convenient provisioning and relaxation.This slip is a rare opportunity for a permanent, worry-free home for your boat on Bald Head Island. Act quickly to make it your own and enjoy endless days exploring the coast!
- Type:
- Other
- Sq.Ft.:
- n/a
- Status:
- Active
- Beds:
- 1
- Lot size:
- 0.26 Acres
- Year built:
- 1994
- Baths:
- 1.00
- MLS#:
- 100473455
- Subdivision:
- BHI Harbour Village
ADDITIONAL INFORMATION
FRACTIONAL OWNERSHIP 4 weeks per year in Captains Quarters Suite (Room 9, Week H). Turnkey setup with coastal decor. Recently redecorated, this 1BR/1BA features granite counters, tile backsplash in kitchen & bar seating plus dining table. Common room use lovely French doors leading onto a balcony overlooking the Marina with incredible views! This very comfortable upper level suite sleeps 4 utilizing the queen pullout sofa in the living area. Hardwood floors throughout and tiled bathroom. Use of four-passenger golf cart included. Can use for yourself or rent your weeks! With a J-week, you can enjoy Thanksgiving Day 2027 on the island, Memorial Day Week 2028, Labor Day Week 2028, AND you can get a bonus 5th week in 2028!
- Type:
- Single Family
- Sq.Ft.:
- 2,550
- Status:
- Active
- Beds:
- 5
- Lot size:
- 0.24 Acres
- Year built:
- 2024
- Baths:
- 5.00
- MLS#:
- 100472708
- Subdivision:
- BHI (Bald Head Island)
ADDITIONAL INFORMATION
Gorgeous new construction with private views of the 3rd fairway under the canopy of the Maritime Forest. Classic low-country architecture blends seamlessly with modern finishes in the latest build from The Craftsmen Group. The quintessential rocking chair front porch offers a charming entry while the back screened porch is the perfect place to relax and watch the golfers amble by. The main level features a large primary bedroom suite and gracious living spaces both inside and out. The kitchen offers everything you're looking for - a 36' Cafe 6-burner gas stovetop, drawer microwave, wet bar and a walk-in pantry. The second floor offers two more bedroom suites, a 4th bedroom or flex space, and a darling bunkroom for the kids! Unbelievable parking, storage and flex space underneath the house for all of your beach equipment and island toys. Bald Head Island Club and Shoals Club Memberships available for transfer under separate purchase if desired. Please inquire with listing agent.
- Type:
- Single Family
- Sq.Ft.:
- 2,601
- Status:
- Active
- Beds:
- 5
- Lot size:
- 0.26 Acres
- Year built:
- 1996
- Baths:
- 5.00
- MLS#:
- 100472431
- Subdivision:
- BHI (Bald Head Island)
ADDITIONAL INFORMATION
Amazing opportunity to own a 5 bedroom, 4 1/2 bath, reverse floor plan home with views of South Beach. The welcoming foyer has plenty of room to create a drop zone for all your beach gear. There are two bedrooms on this level, one that could be used as a primary suite with a full bathroom attached. The other accesses a full hall bathroom. Both downstairs bedrooms flow to a screened porch. Upstairs has a soaring vaulted ceiling with a large open concept living room, dining area and kitchen. There is an open eating deck off the back that leads down the steps to the grill. The front sunroom offers views of South Beach. There is another primary suite with a full bathroom attached that also has ocean views and two more bedrooms (one a bunk room) share a full bath. There is also a half bathroom on this level. Outside there is a screened gazebo. An Equity Lifestyle Membership to the Bald Head Island Club and a Shoals Club membership are available for separate purchase. Home sells furnished with 2 golf carts.
- Type:
- Other
- Sq.Ft.:
- n/a
- Status:
- Active
- Beds:
- 2
- Lot size:
- 0.26 Acres
- Year built:
- 1998
- Baths:
- 2.00
- MLS#:
- 100472180
- Subdivision:
- BHI Hammocks
ADDITIONAL INFORMATION
Escape to Bald Head Island four weeks every year, one week in each season. Enjoy ALL the amenities the island has to offer with memberships in the Hammocks Club, Bald Head Club and Shoals Club INCLUDED. Professionally furnished and maintained including a dedicated 6 passenger golf cart. Truly a get-away on a semi-tropical island paradise where you feel so far away but so conveniently close. Two bedrooms with a king in the primary and two queen beds in the guest room. Sleeps six.Come check out the Hammocks where living ''car-free is truly care free!''
- Type:
- Other
- Sq.Ft.:
- n/a
- Status:
- Active
- Beds:
- n/a
- Year built:
- 2001
- Baths:
- MLS#:
- 100469307
- Subdivision:
- Not In Subdivision
ADDITIONAL INFORMATION
30-foot boat slip at the Bald Head Island Marina. Nestled along the stunning North Carolina coastline, this meticulously maintained boat slip offers more than just a place to dock your vessel; it provides an exclusive gateway to a world of coastal adventure and relaxation. Excellent location within the BHI Marina.
- Type:
- Other
- Sq.Ft.:
- n/a
- Status:
- Active
- Beds:
- 3
- Year built:
- 2005
- Baths:
- 4.00
- MLS#:
- 100468858
- Subdivision:
- BHI Hammocks
ADDITIONAL INFORMATION
Amazing opportunity for fractional ownership in ''The Hammocks at Bald Head Island.'' Enjoy one week every quarter on this beautiful secluded island and everything that it has to offer! This ownership also includes the use of a 6 person golf cart to use to explore the island, beaches, shops, restaurants, and private clubs. Or play around a golf at the magnificent Bald Head Island Club, grab lunch, take a dip in the pool, then relax in your private hammock on your back deck. This is truly a turnkey worry free kind of vacation home ownership, an opportunity you don't want to miss! Honeysuckle Cottage is a three-bedroom reverse floor plan. On the first floor you will find all three bedrooms, two king bedrooms and one double-queen bedroom (with two queen beds), each with separate baths, as well as the laundry room. Upstairs you will find a half-bath, the kitchen, dining, and living areas. Ownership includes membership and benefits in the Bald Head Island Club, the oceanfront Shoals Club as well as the on-site Hammocks Club with its own pool, sundeck, sauna, gas grill, fitness room, billiards room, bike barn, playground and private bridge to the Bald Head Island Club, just steps away from the cottages. The quarterly dues include BHI Club Sports, the Hammocks Club, Shoals Beach Club memberships, taxes, insurance, maintenance, weekly housekeeping, utilities, private storage locker, and 6 person golf cart.Upcoming Week J Use Weeks: 10/31/2024 thru 11/06/2024, 01/30/2025-02/06/2025, 05/01/2025-05/08/2025, 08/07/2025-08/14/2025, 11/06/2025-11/13/2025, 02/05/2026-02/12/2026, 05/07/2026-05/14/2026, 08/13/2026-08/20/2026, 11/12/2026-11/19/2026
- Type:
- Other
- Sq.Ft.:
- n/a
- Status:
- Active
- Beds:
- 1
- Lot size:
- 0.26 Acres
- Year built:
- 1996
- Baths:
- 2.00
- MLS#:
- 100468812
- Subdivision:
- BHI Harbour Village
ADDITIONAL INFORMATION
This unique suite offers one of the largest square footages in the Inn. The Living Room includes a wall of windows with panoramic views of the Marina and Atlantic. The spacious deck overlooks the Marina and extends the living space. Appointments include hardwood floors, beaded board throughout, luxurious bedding, ceiling fans and much more. The coastal cottage design and decor feature soft hues in coastal colors as the perfect backdrop to stunning marina, ocean, and marsh views. If you are looking for romance, this suite is for you! 2025 Weeks are 3-20-3-27/6-19-6-26/9-25-10-2/12-25-1-1.
$1,495,000
15 SURFBOAT Court Bald Head Island, NC 28461
- Type:
- Single Family
- Sq.Ft.:
- 2,195
- Status:
- Active
- Beds:
- 3
- Lot size:
- 0.05 Acres
- Year built:
- 2003
- Baths:
- 3.00
- MLS#:
- 100468898
- Subdivision:
- BHI Stage II Keeper'S Landing
ADDITIONAL INFORMATION
Welcome to 15 Surfboat Court, an exceptional home in the sought-after Keepers Landing neighborhood on Bald Head Island. Since 2015, this 3 bedroom, 3 full bath property has seen extensive upgrades, making it a true coastal retreat. The fully renovated kitchen, designed by Chris Lokey, includes a Thermador 6-burner stove, Bosch appliances with professional handles, a custom vent hood, and Restoration Hardware pendant lighting. A wine and beverage refrigerator, Sharp microwave drawer, and mini freezer in the pantry elevate convenience.The home's transformation continues with a brand-new roof installed in Spring 2024, new exterior siding, and fresh paint inside and out. All bathrooms have been fully updated with Kohler fixtures, designer lighting, and luxurious new towels. Thoughtful details include custom TV cabinets in each bedroom, a new king-size Pottery Barn bed, and surround sound in the living area with a Denon receiver for added entertainment.Enjoy peace of mind with a new tankless water heater, a recently replaced washer and dryer (2021), and a new upstairs HVAC system (2020). A 6-seater golf cart, new in 2020, offers convenient island transportation. Outside, a custom-built dining table invites you to enjoy meals in the coastal breeze.With a history of never being rented, this home has been carefully maintained for private enjoyment. Located in Keepers Landing, you're surrounded by Bald Head Island's tranquil beauty, with convenient access to all the island has to offer including the private saltwater marsh dock exclusive to Keepers Landing owners only. Experience the perfect blend of modern updates and island charm at 15 Surfboat Court. Shoals Club Membership available for separate purchase. Home conveys furnished (with noted exclusions) and with a 6 passenger golf cart.
- Type:
- Single Family
- Sq.Ft.:
- 3,396
- Status:
- Active
- Beds:
- 6
- Lot size:
- 0.56 Acres
- Year built:
- 1992
- Baths:
- 7.00
- MLS#:
- 100468514
- Subdivision:
- BHI Middle Island
ADDITIONAL INFORMATION
Overlooking Bald Head's estuary, with views of the Atlantic, this 6BR, 6.5BA reverse floorplan's warm hardwoods lead to a comfortable TV/living area across from a dinette. Wake to treats from the nearby coffee station with wet bar and mini fridge. Down the hall, a sunlit Queen suite grants marsh perspectives, accesses a screened porch housing a ping pong table and furnishes an ensuite BA. Next door, a bunk room also bestows BHI Creek scenes and uses the hall bath with tub. Nearby, a large, bright Twin suite, cornered by windows, harbors another full bath. Down the hall, a sundrenched corner Queen suite brings the outdoors in with its three sides of windows and indulges with a private bath. A laundry finishes this level. Upstairs, the natural light-filled, vaulted open floor plan showcases estuary panoramas and ocean vistas through its wall of French doors. The spacious wainscoted living area is anchored by a gas fireplace and opens to both a covered outdoor conversation space and a sunny lounging and dining deck. Savor alfresco meals observing egrets and watching the waves. Or dine at the elegant indoor table with places for ten and four more at the adjacent breakfast bar. The gourmet kitchen boasts yards of granite bar space, butcher block counters, stainless appliances and an oversize walk-in pantry. On each end of this floor is a Primary suite. The first tenders an ante chamber that can be closed off from the bedroom-proffering an additional gathering spot for all or closed to become a private sitting area. This sunlit Primary Queen shares marsh tableaus from three sides and a pampering bath with a sunken tub, benched shower and double vanity. The Primary King spotlights estuary and ocean prospects, accesses the covered deck and has a private full bath. Located on exclusive Middle Island, this well cared for, tastefully appointed sanctuary boasts a great rental history and conveys with three carts. Club memberships are available for separate purchase.
- Type:
- Other
- Sq.Ft.:
- n/a
- Status:
- Active
- Beds:
- 3
- Year built:
- 2000
- Baths:
- 4.00
- MLS#:
- 100468242
- Subdivision:
- BHI Hammocks
ADDITIONAL INFORMATION
Three bedroom reverse floor plan Hammocks . The third bedroom is in a crofter.
$3,899,000
980 S BALD HEAD Bald Head Island, NC 28461
- Type:
- Single Family
- Sq.Ft.:
- 3,046
- Status:
- Active
- Beds:
- 5
- Lot size:
- 0.92 Acres
- Year built:
- 2000
- Baths:
- 6.00
- MLS#:
- 100467601
- Subdivision:
- BHI Loggerhead Beach
ADDITIONAL INFORMATION
Oceanfront Shifting Sands is the ultimate in BHI resort living. Oceanfront with a boardwalk leading you to the dunes and the enjoyment of beachfront living . Long walks for great sunsets and family time . This Executive Oceanfront Beach House has 5+ BR 4 1/2 + 1/2 BA w/Crofter, Large dine at Bar in Kitchen, Corian counters ; Dining Room w/surrounding windows, Large Living in the Leather couches that surround the Gas Fireplace in LR, Oceanfront King Master BR Suite - w/private deck for sunsets, Separate Shower and Garden Tub Ceramic Tile Bath, Second BR Suite upstairs has two Queen Beds & glass surround Shower, On main level Second King Master Suite w/Tub/Shower Combo;, Second BR is a Dorm BR w/sleeping twin/bunks for 7 - A real kids hang out;; Lifestyle BHI Club and Shoals Membership available to purchase- SUNDAY TURN DAY
- Type:
- Single Family
- Sq.Ft.:
- 2,302
- Status:
- Active
- Beds:
- 5
- Lot size:
- 0.24 Acres
- Year built:
- 2001
- Baths:
- 3.00
- MLS#:
- 100467340
- Subdivision:
- BHI (Bald Head Island)
ADDITIONAL INFORMATION
Welcome to ''Tipsy Turtle'', a whimsical BHI beach home located on a hill on the west side of the Island. This 5-bedroom, 3 bath home offers plenty of space for the whole family to spread out and enjoy this quiet and serene island setting. Upon arrival to the home, greeting you is the wrap around front porch with plenty of seating areas. Once inside you'll notice that this is a reverse floorplan home with 4 bedrooms and 2 full baths located off of the extended entrance foyer. The 1st bedroom has an ensuite bath and porch access. The second bedroom also has porch access. There is a bunk room and a rear entrance on this level as well. The 5th bedroom is currently set up as a media room with a sleeper sofa and has access to a screened porch. Upstairs you will find a welcoming open concept living space with family room, dining area, and kitchen. There is a breezy deck off of this space which allows for peeks to the Cape Fear River. Rounding off this floor is another bedroom with ensuite bath. The ground floor level boasts a large garage space, workshop, storage rooms, and a recreation area. The home is being sold fully furnished. There is a small exclusions list. (2) golf carts convey. There is an Equity Lifestyle Membership and a Shoals Membership available for separate purchase.
- Type:
- Other
- Sq.Ft.:
- n/a
- Status:
- Active
- Beds:
- 3
- Year built:
- 1998
- Baths:
- 3.00
- MLS#:
- 100466578
- Subdivision:
- BHI (Bald Head Island)
ADDITIONAL INFORMATION
FRACTIONAL - Beautifully coastal decorated furnished 3 Bedroom 3 Bath Traditional Floor plan . The Great room features Vaulted Ceilings, Gas Fireplace with built-ins - Cable TV, Sonos etc. Opens into al large, screened porch for additional dining - Personal Hammock and Outdoor gas grill on the open porch. There are two primary Bedroom suites.one on each level.. Large Primary Bath w/Jetted Tub & Separate Shower. (King) Guest Bedroom on the main level with private bath(Queen). Upstairs features a sitting room and the Second Primary Suite(King) with Master Bath - Jetted Tub & Separate Shower. Well-appointed kitchen with lots of storage. Private Covered Porch with beautiful views of the Golf Course & Lagoons. Each Ownership has a BHI Lifestyle & Shoals Club Membership and Hammocks Club. The Hammocks Club has a Heated Pool, (easily the best pool views of any on the island) Exercise Room with TV & music, Billiards Room, Bike Barn for the family Bikes to use while staying, Kids Playground with picnic tables. Every ownership has a 6-seater Golf Cart in the private garage and this home features convenient parking in front of the home for easy access. The Hammocks Fractional is 4 weeks ownership - one week per Season - Rotating forward by a week Each year .C-Week ownership for 2024 & 2025 2024-12/12-12/19, 2025-3/13-3/30, 6/16-6/26, 9/18/-9/25, 12/18-12-25.
$2,875,000
9 WILD BEAN Court Bald Head Island, NC 28461
- Type:
- Single Family
- Sq.Ft.:
- 3,264
- Status:
- Active
- Beds:
- 4
- Lot size:
- 0.24 Acres
- Year built:
- 1988
- Baths:
- 6.00
- MLS#:
- 100465969
- Subdivision:
- BHI (Bald Head Island)
ADDITIONAL INFORMATION
Perched atop the high dunes, a classical beach home is a reverse floor plan offering 4 bedrooms, 4 full bathrooms, 2 half baths, and outstanding ocean views & beach boardwalk right at the end of the road! This Dune Ridge sanctuary takes advantage of a spacious open floor plan, high ceiling, wormy cypress-finished living/dining/kitchen areas, and elevator spanning all three levels for convenience. A gas log fireplace adds a touch of charm while keeping you cozy in the winter months. The light-filled living and dining spaces are flanked by a screened dining porch and chef's kitchen with a breakfast bar, upgraded granite and stainless appliances. This floor's King Master boasts water panoramas and an indulgent spa-like ensuite. An additional half bath is also located on this primary living level. A hurricane shutter system provides great protection. Up a lovely winding staircase you will find a fun movie room with a wet bar and half bath. Take in an afternoon tea or cocktail while enjoying the expansive views across the enchanting maritime forest. Three bedrooms, each with ensuite baths, are located on the bottom floor, as well as the laundry room. Professionally maintained since 2020. Re-landscaped and new irrigation in 2023. Golf carts to convey with recent upgrades, including new motors, batteries, and more. No Clubs. High Dunes home is located in an X zone! See info sheet in MLS for full list of recent upgrades. A MUST SEE - You'll love this BHI pinnacle retreat with its natural serenity, unique location, and close proximity to just about everything!
- Type:
- Other
- Sq.Ft.:
- n/a
- Status:
- Active
- Beds:
- 2
- Lot size:
- 0.26 Acres
- Year built:
- 1994
- Baths:
- 2.00
- MLS#:
- 100465590
- Subdivision:
- BHI Harbour Village
ADDITIONAL INFORMATION
FRACTIONAL - 4 WEEKS ownership per year - 2 Bedroom (Bunkroom) plus 2 Full Baths and a lovely kitchen, refrigerator, cooktop, microwave, coffee maker with dining & bar with great views - outside porch/deck. furnished with cart, bicycles, housekeeping, pet allowed by OWNERS - you can also rent your ownership for revenue - great way to own on beautiful Bald Head Island. An Additional kitchen and dining downstairs and lovely sitting areas thruout - 11/21/24-11/28; 2/20/25-2/27; 5/22-5/29; 5/29-6/5/25; 8/28-9/4; 11/27-12/4/25; 2/26/26-3/5
- Type:
- Single Family
- Sq.Ft.:
- 1,950
- Status:
- Active
- Beds:
- 3
- Lot size:
- 0.23 Acres
- Year built:
- 1995
- Baths:
- 3.00
- MLS#:
- 100465165
- Subdivision:
- Stage I
ADDITIONAL INFORMATION
Excellent opportunity to own a 3BR-3BA dual-view home and bonus room that can be used as an additional sleeping room. Open kitchen design, with ample dining & living areas for family & friends to gather. Spacious wrap around screen porch off the dining & living room. The upstairs master offers views of the ocean from the front & golf course from the back via two separate decks.Plenty of storage closets around the home. Home comes furnished including 2 golf carts. BHI Lifestyle and Shoals Club Memberships are available for separate purchase.
- Type:
- Single Family
- Sq.Ft.:
- 2,739
- Status:
- Active
- Beds:
- 5
- Lot size:
- 0.26 Acres
- Year built:
- 1986
- Baths:
- 3.00
- MLS#:
- 100464708
- Subdivision:
- BHI (Bald Head Island)
ADDITIONAL INFORMATION
Spacious coastal home with mid-century modern vibes! Located at the end of a quiet street and backing up to the dune ridge, this home offers abundant space ( inside and out) and privacy. The first level welcomes you with a gracious foyer, 2 bedrooms, and one bathroom. The next level has 2 bedrooms, one bathroom and a laundry closet. Level three has a large living room with fireplace, dining room, breakfast nook and spacious kitchen with stainless appliances. Off the living room is a large screened dining porch and an open wrap around porch. Up a few more steps, discover a massive primary suite featuring attached bathroom, space to unwind while watching TV, curl up with a book, or drift off to sleep after a day at the beach. This home sells fully furnished with minimal exclusions including one 6 seat and one 4 seat golf cart. An Equity Lifestyle membership to the Bald Head Island club is available for separate purchase. Do not miss this unique home.
- Type:
- Single Family
- Sq.Ft.:
- 1,101
- Status:
- Active
- Beds:
- 3
- Lot size:
- 0.04 Acres
- Year built:
- 1994
- Baths:
- 3.00
- MLS#:
- 100463184
- Subdivision:
- BHI Stage I & II Flora'S Bluff
ADDITIONAL INFORMATION
Live your dream of owning on Bald Head Island! Situated up a charming crescent road, this sunny three bedroom, three bath property is revealed along an arbored path that winds to its covered entrance. Inside, the foyer's hardwoods lead to the bright open floor plan's elegant dining area. Adjacent is the gleaming kitchen with its eye-catching quartz counters, stainless appliances, plenty of storage and a breakfast bar. The laundry is conveniently nearby. Beyond, the sun-drenched two-story living space offers a spacious and comfortable locale for family movie-watching, game-playing and cozy conversations. Just outside, a covered wraparound porch offers glimpses of the Atlantic. This is where you will relish your morning coffee and sunset-viewing while rocking to cicada serenades and birdsong. Unwind here or step down into the fenced yard and relax on the Adirondacks. You can also savor salty breezes while dining alfresco at the picnic table just across from the grill. On the other side of this floor, the handsome corner Primary Master suite's three sides of windows bring the outdoors in. Its pristine private bath, like all those in the home, provides a quartz vanity and glass-door tiled shower. Upstairs, the second level is a cheery suite with two Twins and views of the ocean's sparkling waves. It also includes its own full bath. For those wishing more privacy, there's a crofter situated at the back of the yard. This roomy, self-contained Queen suite provides its own full bath, a covered entry porch and even a mini fridge. It's the perfect in-law suite or nest for a small family. Centrally located on the island, walk across the street to the beach, shops and clubs and located in an X flood zone, this well-maintained, tastefully decorated retreat conveys with one golf cart. Exclusions: white golf cart, black Electra bike and paddle board.
- Type:
- Other
- Sq.Ft.:
- n/a
- Status:
- Active
- Beds:
- 1
- Lot size:
- 0.26 Acres
- Year built:
- 1996
- Baths:
- 1.00
- MLS#:
- 100462004
- Subdivision:
- BHI Harbour Village
ADDITIONAL INFORMATION
This beautiful suite offers the convenience of home. Appointments include newly refinished hardwood floors, bead board throughout, new furnishings, luxurious bedding, ceiling fans. The coastal cottage design and decor feature soft hues in coastal colors as the perfect backdrop to the views of marina, ocean, and marsh views. French doors open onto your private deck. This suite offers stunning sunsets from deck side and majestic sunrises from bedroom views. The living room offers a queen sleeper sofa, TV with DVD player. A separate kitchen includes a full-sized fridge & sink, 2-burner stove, beautiful granite counters & tile backsplash. The primary bedroom offers a king bed as well as a dressing table for added convenience. Come and enjoy all that Bald Head offers in this quaint get away with 4 weeks a year. One in each season. Each season is offering its own special views of the island. Golf cart & Shoals membership available to owners. Bikes available to explore during your stay. Breakfast each morning.
$1,565,000
604 CURRITUCK Way Bald Head Island, NC 28461
- Type:
- Single Family
- Sq.Ft.:
- 1,968
- Status:
- Active
- Beds:
- 4
- Lot size:
- 0.15 Acres
- Year built:
- 2002
- Baths:
- 4.00
- MLS#:
- 100459005
- Subdivision:
- BHI (Bald Head Island)
ADDITIONAL INFORMATION
Nestled on a quiet lane in sought-after Cape Fear Station on Bald Head Island, this four-bedroom, 3.5 bath retreat greets with great curb appeal from white picket-fences to charming double front porches. Inside this reverse floor plan, you'll find a large foyer with high ceilings, hardwoods and white wainscoting. Off of this are two bedrooms overlooking the front porch. The first is furnished with two Twins and features an updated full en suite with a granite vanity and pebble-tiled shower. The second bedroom offers a Queen and shares another well-appointed bath with a second Queen bedroom. The second Queen overlooks the home's screened dining porch. Beyond that is a very private deck, two-cart garage and the home's rear alley driveway. This floor also houses the laundry room. Upstairs, the white wainscoting, high ceilings, open floor plan and myriads of windows support this level's cheery, natural light-filled warmth. The generous kitchen proffers granite counters and plenty of room for multiple chefs. Adjacent, the central dining area easily accommodates eight and is convenient to the half bath. Beyond, the very comfortable living space is anchored by a fireplace, sided by built-ins and would be the perfect spot for movie-watching, game playing or cozy conversations. All of these are fronted by a deep, second-story covered porch that provides views all the way to the water. This will be your favorite spot for morning coffee or afternoon relaxation. The home's Queen Master suite on this floor tenders a desk and sitting area, a good-size walk-in closet and a spa-like Master bath with a jetted garden tub, separate shower and his and her vanities. Located close to the Conservancy, Shoals Club, Cape Fear Commons. This home is furnished, with few exclusions and comes with one 6-seater and one 4-seater golf cart. Owner has both a BHI Equity Lifestyle and Shoals Club memberships they are willing to negotiate. This home is not currently a rental.
- Type:
- Single Family
- Sq.Ft.:
- 3,001
- Status:
- Active
- Beds:
- 5
- Lot size:
- 0.52 Acres
- Year built:
- 2004
- Baths:
- 5.00
- MLS#:
- 100457114
- Subdivision:
- BHI Middle Island
ADDITIONAL INFORMATION
This unique Michael Moorefield designed home embraces nature's majesty & provides the chance to truly get away from it all. Located in the very private Middle Island community, this 5BR, 4.5BA abode is hugged by live oaks & palms, spotlighting awe-inspiring Bald Head Creek & Marsh vistas. Outside offers a front porch & screened porch, 2 ground-level decks, 2 back open porches & a rooftop/2nd floor deck. Inside, the home's open floor plan & proliferation of windows take full advantage of light & nature's gorgeous tableaus. The living area is surrounded by a huge, boxed bay set of windows. It is anchored by a decorative granite-faced fireplace & offers a comfy setting. Adjacent, the dining space features a very large farm table which easily accommodates 10. The breakfast bar offers another 4 seats. Kitchen boasts stainless Jenn-Air appliances, wine cooler & plenty of granite counter space for prepping delicious snacks. The 1st floor also includes a powder room & the King suite w/ its own sitting area, private porch & ensuite w/ jetted tub. The home's 2nd level is accessible by both front & back stairs. There, you'll find a bunk room w/ 2 Twin bunks & a day bed. Beyond is a King BR w/ vaulted ceilings & covetous views. These share a nearby full BA featuring walk-in shower. Down the hall are a day bed & another vaulted BR. The latter is furnished w/ Twin beds & delivers more spectacular marsh views. Across the hall is still another full BA w/ a tub/shower. The balcony tenders an office alcove-a great spot to get a little business done, & at the end of the hall is the upstairs Queen suite. Its location affords additional privacy. This chamber provides another ensuite w/ walk-in shower, a walk-in closet, access to a private porch &, of course, amazing creekscapes. Furnished w/ exclusions, 2 golf carts convey. Shoals & BHIC Lifestyle memberships available for additional purchase.
- Type:
- Single Family
- Sq.Ft.:
- 4,000
- Status:
- Active
- Beds:
- 4
- Lot size:
- 0.4 Acres
- Year built:
- 1995
- Baths:
- 5.00
- MLS#:
- 100457276
- Subdivision:
- Stage II
ADDITIONAL INFORMATION
Built by Telesis and designed by Jay DeChesere, this rare OCEANFRONT ESTATE offers privacy. The land to the right has been donated to the Smith Island Land Trust and land to the left is Village property, therefore guaranteeing privacy into perpetuity. The entire second floor is a dedicated primary suite with two offices, a workout center, sauna and private deck. The first floor space has the living, dining, kitchen areas and a separate wing with an additional sitting area and three bedrooms: one with an en-suite bathroom the other two with private sink and water closets and a common tub shower combo. Outdoor space is plentiful and varied with open covered, and screened porches. Lots of storage including a large walk-in laundry room and plentiful amounts of space underneath the house for multiple golf carts and beach equipment. An elevator takes you to all three levels. EQUITY LIFESTYLE and SHOALS Club memberships are available for separate purchase. House has never been rented and has been cared for by a professional house manager.

Bald Head Island Real Estate
The median home value in Bald Head Island, NC is $345,000. This is lower than the county median home value of $395,400. The national median home value is $338,100. The average price of homes sold in Bald Head Island, NC is $345,000. Approximately 8.12% of Bald Head Island homes are owned, compared to 0% rented, while 91.88% are vacant. Bald Head Island real estate listings include condos, townhomes, and single family homes for sale. Commercial properties are also available. If you see a property you’re interested in, contact a Bald Head Island real estate agent to arrange a tour today!
Bald Head Island, North Carolina has a population of 155. Bald Head Island is less family-centric than the surrounding county with 0% of the households containing married families with children. The county average for households married with children is 17.08%.
The median household income in Bald Head Island, North Carolina is $121,458. The median household income for the surrounding county is $64,400 compared to the national median of $69,021. The median age of people living in Bald Head Island is 72.8 years.
Bald Head Island Weather
The average high temperature in July is 90.3 degrees, with an average low temperature in January of 34.5 degrees. The average rainfall is approximately 56.1 inches per year, with 0.8 inches of snow per year.


