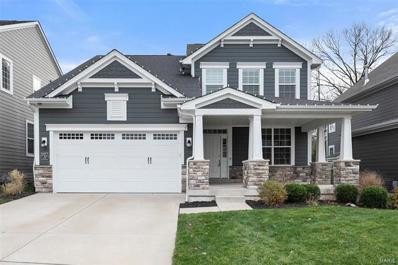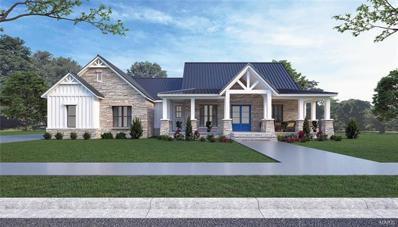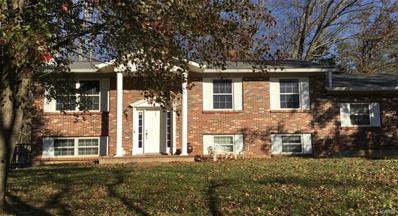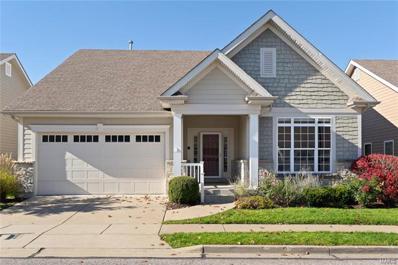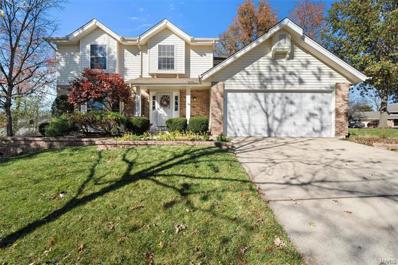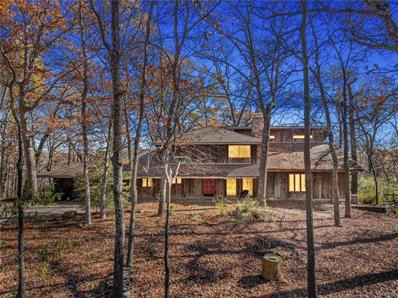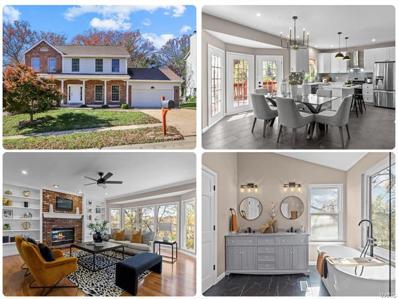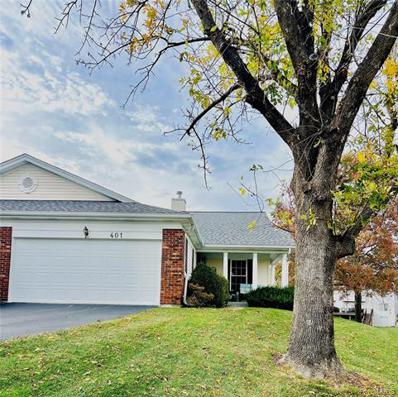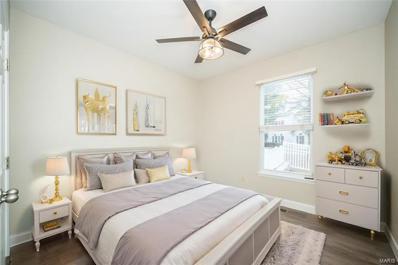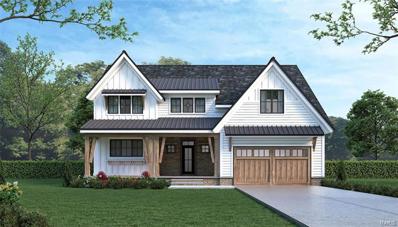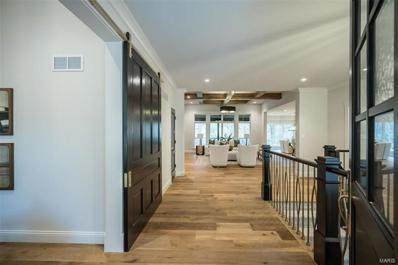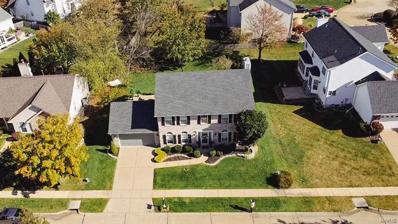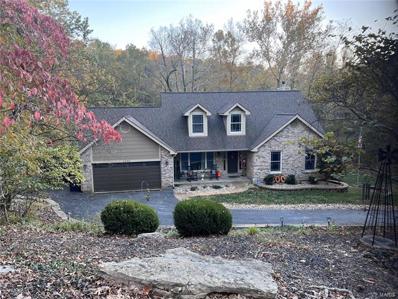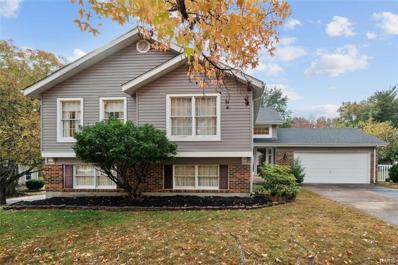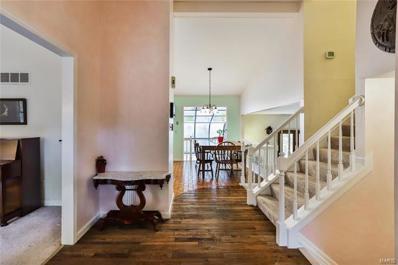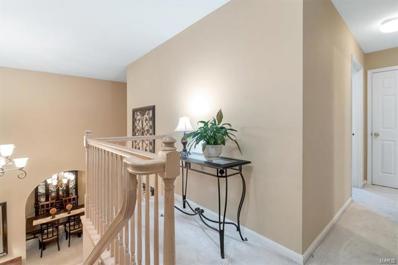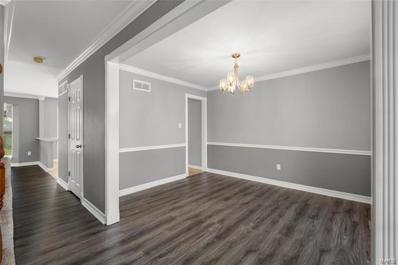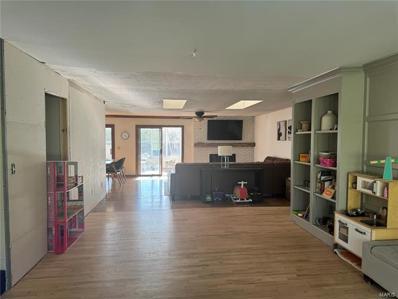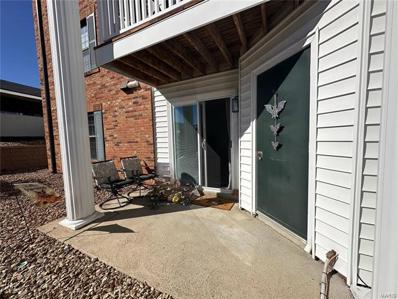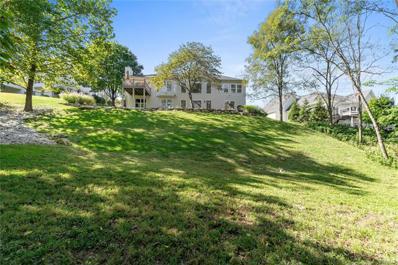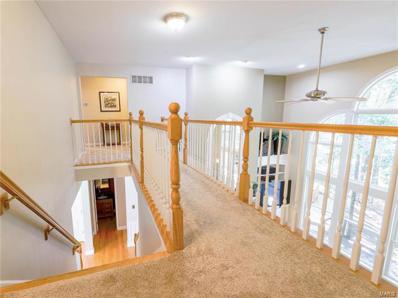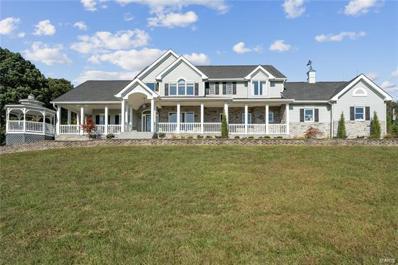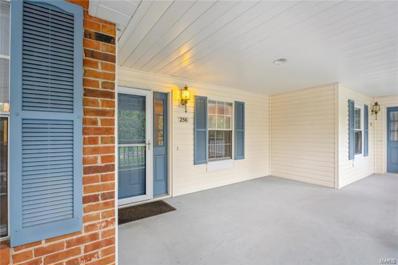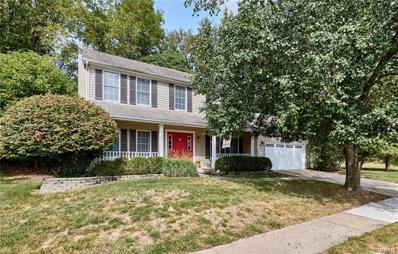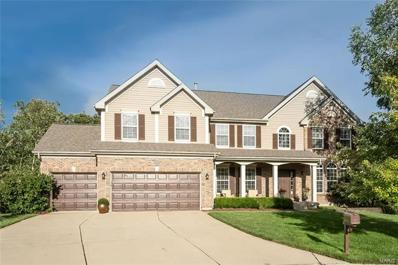Wildwood MO Homes for Sale
- Type:
- Single Family
- Sq.Ft.:
- 2,528
- Status:
- NEW LISTING
- Beds:
- 4
- Lot size:
- 0.14 Acres
- Year built:
- 2017
- Baths:
- 3.00
- MLS#:
- 24066981
- Subdivision:
- Main Street Crossing One
ADDITIONAL INFORMATION
Move in ready Wildwood 2 Story FILLED with natural light and an AMAZING REAR YARD!!! This versatile floor plan utilizes every inch so thoughtfully, and fits the needs today's buyers demand with features such as : huge kitchen island with the kitchen opening to large great room with a gas fireplace, customized family center as you walk in from the garage, SECOND floor laundry room, 2nd fl. loft space can be another office space or rec space, amazing custom rear patio area complete with a pergola and OUTDOOR gas firepit, front living room/office space, dining room off the kitchen...this list continues!!! The front porch and strong curb appeal anchor this as an opportunity you will not want to miss! Walking trails and Wildwood Towne Center SO nearby and this home is within the Rockwood School district . Quick closing preferred.
$750,000
1021 Highway 109 Wildwood, MO 63038
- Type:
- Other
- Sq.Ft.:
- n/a
- Status:
- NEW LISTING
- Beds:
- 3
- Lot size:
- 1.02 Acres
- Baths:
- 3.00
- MLS#:
- 24070921
- Subdivision:
- -
ADDITIONAL INFORMATION
Your chance to build your dream home on 1 acre in Wildwood! This is truly a dream ranch home! Wonderful wooded lot will bring the relaxation and privacy you crave! Still time to customize! With a 46ft long covered front porch you are sure to be impressed even before you enter the front door. Beautiful stone style exterior with bat and board siding grace the entrance. Impressive interior with 10 ft high and vaulted ceilings, three quarter in wood floors, main level office, split bedroom plan with jack n jill bath, and walk-in closets for the secondary bedrooms and a primary bedroom wing which features main floor laundry, huge walk-in closet, and a gorgeous primary bath with corner silver tub! The kitchen features an almost 20ft long island, beautiful range hood and higher end appliances, oversized walk-in pantry. The rear covered maintenance free porch is where you will really find the solitude with 10ft ceiling and a private, wooded view. Custom Built by Kyle Brown, Blu Onx homes!
$324,900
18775 Vixen Road Wildwood, MO 63069
- Type:
- Single Family
- Sq.Ft.:
- 1,618
- Status:
- NEW LISTING
- Beds:
- 4
- Lot size:
- 3.02 Acres
- Year built:
- 1968
- Baths:
- 2.00
- MLS#:
- 24070961
- Subdivision:
- Fox Creek Valley 2
ADDITIONAL INFORMATION
Just a short drive on scenic Fox Creek Drive off I-44 @ Six Flags exit to your Wildwood home. Surrounded by wooded rolling hills and horse farms along this winding road to the corner of Fox Creek Dr and Vixen. This four bedroom two bath raised ranch style home is situated in a rolling landscape above your view of a twisting creek. The family room features a cozy wood burning fireplace. Lot's of closets and storage space. Two car attached garage. This is a georgous property.
Open House:
Sunday, 12/1 7:00-9:00PM
- Type:
- Single Family
- Sq.Ft.:
- 2,652
- Status:
- NEW LISTING
- Beds:
- 3
- Lot size:
- 0.11 Acres
- Year built:
- 2010
- Baths:
- 3.00
- MLS#:
- 24072644
- Subdivision:
- Meadows Of Wildwood
ADDITIONAL INFORMATION
Experience luxurious, maintenance-free living in Wildwood’s 55+ Active Community! This elegant ranch-style villa backs to peaceful woods and features vaulted ceilings, plush carpeting, and fresh paint throughout. The open kitchen boasts granite countertops, a large walk-in pantry, double ovens, and a refrigerator that stays. The great room with vaulted ceilings flows into a screened porch, perfect for relaxing. The main floor includes a spacious primary suite with an ensuite bath featuring a double vanity, separate tub, and walk-in closet, plus a second bedroom or home office and an additional full bath. The finished lower level offers a family room, third bedroom, full bath, and ample storage. Enjoy community amenities like a fishing lake, scenic walking paths, and a 7,000 sq. ft. clubhouse—all just minutes from Wildwood Town Center’s shopping, dining, and entertainment!
- Type:
- Single Family
- Sq.Ft.:
- 2,542
- Status:
- NEW LISTING
- Beds:
- 4
- Lot size:
- 0.22 Acres
- Year built:
- 1989
- Baths:
- 3.00
- MLS#:
- 24072552
- Subdivision:
- Babler Park Estates 1
ADDITIONAL INFORMATION
OPEN SUN 1-3. Come & discover the charm of Babler Park Estates in Wildwood- where convenience meets charm at 16785 Babler View. This meticulously maintained home is filled with natural light. Enter to find a cozy living room on your left & a chef-inspired Collier & Thomson kitchen straight ahead, equipped with ample storage & counterspace. The breakfast area flows into a spacious hearth room with a wood-burning fireplace. The upper level features a large owner’s suite with two closets & a luxurious Collier & Thomson bathroom, including double sinks, a jet tub, and a separate shower—a perfect retreat. The lower level offers additional living and family rooms for versatile use. Outside, enjoy a fenced yard, patio, raised gardens, and an abundance of Missouri native perennials, creating a nature-filled sanctuary. Embrace a lifestyle of comfort & tranquility in this beautiful home. Award winning Rockwood Schools.Walking to Lafayette High School.Don’t miss the opportunity to make it yours!
- Type:
- Single Family
- Sq.Ft.:
- 4,000
- Status:
- NEW LISTING
- Beds:
- 4
- Lot size:
- 3.32 Acres
- Year built:
- 1971
- Baths:
- 3.00
- MLS#:
- 24049969
- Subdivision:
- Fox Creek Valley 5
ADDITIONAL INFORMATION
Open House on Sat, 11/23 from 1-3PM! Opportunity knocks. Three Acres of happiness! The wonderful wooded setting brings peace & privacy to your everyday life! Hosting a circle drive, this Mid Century Modern two story features wood flrs in the great rm, dining, office on main flr and thruout most of the second flr. There is a stone fireplace w/ a huge firebox (chimney stack needs repair), vaulted ceiling with a large loft overlooking the great rm. The walkout lower level is finished with family rm & two bedrms and office/workshop area. There is a third bathrm that is non functional. The furnace and air conditioner are new. The roof was reviewed and has good life expectancy. Rockwood schools and in the City of Wildwood! This is the feel of living in the country yet being close to everything you need. The home needs a full rehab. The decks need to be replaced & are not safe - please don't walk on them. If you love to make something your own, this one's for you! Chickens allowed.
- Type:
- Single Family
- Sq.Ft.:
- 3,497
- Status:
- Active
- Beds:
- 5
- Lot size:
- 0.23 Acres
- Year built:
- 1990
- Baths:
- 4.00
- MLS#:
- 24070795
- Subdivision:
- Timber Ridge Estates
ADDITIONAL INFORMATION
Welcome to this beauty where luxury meets comfort! This stunning home, with its spacious open floor plan, offers amazing livability. This tastefully updated home has superb curb appeal & you'll have to step inside to believe the updates. It boasts significant updates such as a newer roof/HVAC/water heater & siding, & it also features new flooring/fixtures/hardware, it’s freshly painted, & the updated kitchen, with 42” cabinetry & quartz counters, is the ideal place to entertain family & friends. It has main floor laundry, an oversized primary suite with an updated bath, a vaulted ceiling & dual closets, plus loads of light throughout the house, If you want more, stroll down to the newly updated lower level that offers a walkout & a 5th bedroom and an updated full bath. There's not much more to want, this one is move in ready. Outdoor living will be a breeze this summer in the spacious fenced yard. Plus, it has a neighborhood pool, loads of amenities nearby, & in the Rockwood SD.
- Type:
- Condo
- Sq.Ft.:
- 2,077
- Status:
- Active
- Beds:
- 2
- Lot size:
- 0.11 Acres
- Year built:
- 1989
- Baths:
- 3.00
- MLS#:
- 24068265
- Subdivision:
- Harbors At Lake Chesterfield
ADDITIONAL INFORMATION
Discover the epitome of comfort and style in this beautifully designed, single-level ranch villa with a finished walkout lower level. Nestled in the highly coveted Harbors At Lake Chesterfield where villas rarely become available, this end-unit gem offers an unparalleled blend of luxury, convenience, and beautiful water views. This 2-bedroom home includes an office that can easily be converted into a 3rd bedroom and a primary suite featuring a large walk-in closet. Walk into your front entry way to be greeted by meticulously maintained hardwood floors that lead you into an open living area featuring a vaulted ceiling. The kitchen boasts granite counter tops, custom cabinetry, and natural light throughout. The finished lower level includes a full bathroom, patio with water views, and a workshop. A main floor laundry, newer roof, windows, hot water heater, and carpeting are just some of the key features in this amazing home! This one is expected to go fast, so book your showing today!
- Type:
- Single Family
- Sq.Ft.:
- 4,803
- Status:
- Active
- Beds:
- 4
- Lot size:
- 3.1 Acres
- Year built:
- 1994
- Baths:
- 3.00
- MLS#:
- 24068897
- Subdivision:
- Wild Horse Creek Bluffs
ADDITIONAL INFORMATION
Be in your new home for the HOLIDAYS!! Picturesque 3-acre property w/inground swimming pool & Gazebo! This stunning Ranch features a beautifully updated exterior & interior w/new flooring & fresh neutral paint. State-of-the-art kitchen has Italian stone countertops and high-end appliances. The Wall of windows invites natural light & beautiful views of the entire valley (night brings exceptional views of the city lights) from your Great room. The luxurious primary bathroom has been completely renovated for a spa-like retreat w/freestanding tub, floor-to-ceiling tiled shower, glass shower surround & door, new vanity w/towel tower + new flooring. A finished walk-out LL featuring a wet bar/kitchenette, media room, 4th bdrm & plenty of room for entertainment & Storage. Covered Patio & Large deck overlook the valley, plus a fenced yard for added security. *Architectural Roof*Circle Driveway*Side entry 3-car garage w/EV outlet*Rockwood School District & much more! This property is a true GEM.
$660,000
2601 East Avenue Wildwood, MO 63040
- Type:
- Other
- Sq.Ft.:
- n/a
- Status:
- Active
- Beds:
- 3
- Baths:
- 3.00
- MLS#:
- 24069313
- Subdivision:
- Old Towne Parc
ADDITIONAL INFORMATION
New Custom Construction in the Town Center of Wildwood! Walkable to the Town Center! In Modern farmhouse style this One and a half story can be customize to your taste! Or there still may be time to build your own plans! Bat n board siding, james hardy siding, metal roofs, 10ft island in the kitchen,quartz counters, prep kitchen, large walk-in pantry, 11ft ceiling in great room with corner fireplace, 9ft ceilings first floor. Main level Primary bedroom wing with luxury bath, huge walk-in closet designed for dressing cabinet and main floor den! Mud room and main floor laundry with room for cubbies, closet, soak sink and more! Loft and two bedrooms upstairs with jack n jill bath. You can add a large bonus room for a 4th bedroom or office/home theater/hobby room! The lot is large enough to add a third car garage if you desire! Great outdoor living with a covered porch designed for privacy while you relax and entertain. Still time to customize or build your own plans!
$1,350,000
3957 Autumn Farms Drive Wildwood, MO 63069
- Type:
- Other
- Sq.Ft.:
- 3,691
- Status:
- Active
- Beds:
- 3
- Lot size:
- 3.86 Acres
- Baths:
- 4.00
- MLS#:
- 24045611
- Subdivision:
- Estates At Autumn Farms The
ADDITIONAL INFORMATION
Custom built by Langeneckert Homes, this 4 bed, 3.5 bath homes offers over 3600 SFof luxury living on over 3 wooded, serene, and private acres! The interior of the home showcases European white oak engineered flooring on the main level, and quality LVP in the finished lower level. The kitchen is outfitted with poplar and hickory cabinets, quartz counters, premium appliances, and amazing work spaces. The Primary suite features porcelain tile heated floors in the bath, a walk in shower with 3 shower heads, anThe windows throughout the home are Pella brand, ensuring energy efficiency and optimal natural light. The exterior of the property is clad in Hardie Board cement fiberboard, offering a durable and low-maintenance siding solution. The home also features 2 composite covered decks (one offers radiant heat!), creating a maintenance-free outdoor living space. Exquisite down to every detail, comfortable luxury at every turn. Rockwood schools and the Wildwood lifestyle you will love.
Open House:
Saturday, 11/30 4:00-6:00PM
- Type:
- Single Family
- Sq.Ft.:
- n/a
- Status:
- Active
- Beds:
- 5
- Lot size:
- 0.21 Acres
- Year built:
- 1993
- Baths:
- 4.00
- MLS#:
- 24063938
- Subdivision:
- Landings At Lake Chesterfield Two
ADDITIONAL INFORMATION
2 story brick front home, showcasing neutral tones; The Landings at Lake Chesterfield. Two-story foyer opens into a spacious main floor. The updated kitchen, featuring a stylish two-level island, flows into a cozy living room with a wood-burning fireplace and main floor half bath. Versatile front space offers an ideal spot for a home office or den and a dining room, completing this well-appointed level. Upstairs, you’ll find three nice sized bedrooms sharing full bath. Master suite walk-in closet and a private bathroom, separate tub and shower. The finished lower level adds even more functionality; with a bonus room suite including a full bath and cedar walk-in closet, a large family room perfect for recreation, and a large spacious office / gym area, complete with abundant storage closets and unfinished storage with built-in shelving. Outside is a beautifully landscaped yard featuring a large concrete patio. This home combines modern comforts with timeless charm, don’t miss out!
- Type:
- Single Family
- Sq.Ft.:
- 2,938
- Status:
- Active
- Beds:
- 4
- Lot size:
- 3.12 Acres
- Year built:
- 1991
- Baths:
- 4.00
- MLS#:
- 24068072
- Subdivision:
- Wild Horse Creek Hills
ADDITIONAL INFORMATION
This pristine updated 4bd, 3.5ba, 1.5sty home sits on over 3 acres of park like surroundings with a private in-ground heated saltwater pool and covered spacious deck perfect for entertaining. Gorgeous curb appeal with brick elevation and extensive landscaping, creates a private oasis you’ll never want to leave! The 2sty entry way with hrdwd floor opens to the Dining Room with hrdwd floor and crown molding. Spectacular 2 sty vaulted GR with FP includes a huge picturesque bay window & skylights. Kitchen has granite counter tops, center island & slider out to covered deck. MF Owners Suite complete with vaulted ceiling, huge walk in closet, master bath w/ double vanity, soaking tub and sep shower. 3 large bdms upstairs with updated full bath. Newly finished basement (2018) includes rec room/entertainment area, bar, full bath and walkout to pool area. MF Laundry, Newer roof, HVAC (2019) Newer Anderson windows & sliders (2016), irrigation system. Rockwood Schools. An absolute must see!!
- Type:
- Single Family
- Sq.Ft.:
- 2,081
- Status:
- Active
- Beds:
- 4
- Lot size:
- 0.35 Acres
- Year built:
- 1979
- Baths:
- 3.00
- MLS#:
- 24067358
- Subdivision:
- Evergreen
ADDITIONAL INFORMATION
Modern Multi-Level Home with Expansive Corner Lot & Sunlit Open Floorplan Step into a warm, welcoming multi-level home with an open layout, basking in natural light from the expansive windows and garden view from the kitchen. This 4-bedroom, 3-bath gem boasts new luxury vinyl plank flooring across the family room and dining area, flowing seamlessly into a spacious kitchen with tall 42-inch cabinets, stainless steel appliances, and an abundance of storage. The primary bedroom, complete with an en suite bath and walk-in closet, adds extra comfort. A generous fenced backyard offers space for gardening, relaxation, and entertaining on the deck. The cozy lower level includes a recreation area with a fireplace, a 4th bedroom, and a third bath—ideal for hosting or everyday living. Don’t miss out on the potential of the unfinished area for extra storage or future expansion! Schedule a viewing today to experience this charming, light-filled retreat!
- Type:
- Single Family
- Sq.Ft.:
- 2,588
- Status:
- Active
- Beds:
- 4
- Lot size:
- 3.29 Acres
- Year built:
- 1978
- Baths:
- 3.00
- MLS#:
- 24066658
- Subdivision:
- Wakefield Farm
ADDITIONAL INFORMATION
Beautiful Wildwood home on 3.29 private acres. This home features 4 bedrooms, 3 bathrooms and attached 2-car side entry garage. Large welcoming front porch leads into a spacious entry foyer and living room with vaulted ceiling. The separate formal dining room is perfect for entertaining guests any time of year. Kitchen is complete with gorgeous wood cabinets, center island w/cooktop, double wall oven, breakfast area and vaulted ceiling. A sunroom just off the kitchen boosts tons of natural light. Step down from the kitchen into a family room with a cozy wood burning fireplace, built-in shelving and French doors to the back patio. The main floor also has a bedroom, full bath and convenient mud room/laundry room. Just up the stairs you will find the master bedroom suite and full master bath, 2 additional bedrooms and another full bath. Relax on the spacious back patio and soak in all the essence of nature surrounding this property. Come see all the beauty this home has to offer!
- Type:
- Single Family
- Sq.Ft.:
- 3,658
- Status:
- Active
- Beds:
- 4
- Lot size:
- 0.44 Acres
- Year built:
- 1997
- Baths:
- 5.00
- MLS#:
- 24056984
- Subdivision:
- Wilderness Trails
ADDITIONAL INFORMATION
Welcome home! This stunning 1.5 story, 5-bed, 4.5-bath home in Wildwood offers over 3,600 sq ft of living space in a quiet neighborhood nestled on a cul-de-sac. Step into the soaring elegant entry foyer with newer chandelier. The great room features a two-story ceiling, a gas fireplace, and opens to the gourmet kitchen with a breakfast bar, pantry, and stainless-steel appliances. Tons of natural lighting throughout. Dining/living room ceilings are 25ft. The main floor primary suite boasts a spacious bath with a tub and separate shower. Upstairs are three generously sized bedrooms and two full baths. The finished lower level includes a rec room, office, exercise room, and an additional bedroom. With a 3-car garage, patio, and a backyard that backs to common ground, this home offers luxury and comfort at every turn! Don't miss out on this one!
- Type:
- Single Family
- Sq.Ft.:
- 2,250
- Status:
- Active
- Beds:
- 4
- Lot size:
- 0.24 Acres
- Year built:
- 1992
- Baths:
- 3.00
- MLS#:
- 24044627
- Subdivision:
- Nantucket
ADDITIONAL INFORMATION
Welcome to this beautiful 4 bed, 2.5 bath, 2-story home nestled within a cul-de-sac in the sought-after Nantucket Subdivision – Award-Winning Rockwood School District. Charming curb appeal welcomes you & your guests to a covered front porch that leads into the inviting entry foyer. The main floor features a spacious living room, formal dining room, and a light-filled family room w/ bay window and wood burning fireplace. Kitchen w/ adjacent breakfast room, opens onto a serene patio —perfect for entertaining! Convenient main-floor laundry! Upstairs find a generous primary suite complete with a soaking tub and separate shower; plus 3 additional bedrooms & a hall bath. The unfinished lower level provides a versatile space, ready for your vision & personalized touch. Community amenities include a pool, tennis courts, and clubhouse - just a short walk away. This prime location offers convenient access to the Wildwood Town Center, and so much more. This is a must see!
- Type:
- Single Family
- Sq.Ft.:
- 4,560
- Status:
- Active
- Beds:
- 5
- Lot size:
- 5.15 Acres
- Year built:
- 1977
- Baths:
- 4.00
- MLS#:
- 24065261
- Subdivision:
- Bridal Trails West
ADDITIONAL INFORMATION
Welcome to your private oasis set on 5 acres in Wildwood! The perfect mix of seclusion, yet close to everything! Situated right across from Wildwood Middle School, this ranch home boasts an open concept floor plan with plenty of square footage, 4 bedrooms, an adorable sunroom, and a brand new deck for entertaining. While some updates have been performed, the property is the perfect example of "Good Bones," and ready for you to make it your own! Complete with a large barn or workshop, come see what this home has to offer! Home to be sold in "As-Is" condition- Seller to do no repairs or municipal inspections.
- Type:
- Condo
- Sq.Ft.:
- 868
- Status:
- Active
- Beds:
- 2
- Lot size:
- 0.03 Acres
- Year built:
- 1987
- Baths:
- 2.00
- MLS#:
- 24065864
- Subdivision:
- Victoria Crossing Condo Ph Two
ADDITIONAL INFORMATION
This 2 bedroom, 2 full bath Condo offers Charm, Comfort & Convenience to everything you need nestled in gorgeous Wildwood! Recently updated with Amish custom built kitchen cabinets, newer Stainless Steel appliances including electric smooth top range, space saver microwave and refrigerator included! Luxury Vinyl Plank flooring throughout. Newer water heater. Stackable Washer/Dryer stays too! Newer sliding glass door with built-in-blinds leads you to the patio with storage closet and this ground level Condo allows you some green space super convenient for pets. This fabulous unit is only a few steps down from street level. Truly MOVE IN Ready & won't last long! Call today to schedule your showing. $230/monthly HOA plus $192 at half the year for the pools.
- Type:
- Single Family
- Sq.Ft.:
- 4,073
- Status:
- Active
- Beds:
- 4
- Lot size:
- 0.56 Acres
- Year built:
- 2004
- Baths:
- 4.00
- MLS#:
- 24061467
- Subdivision:
- Garden Valley Farms 4
ADDITIONAL INFORMATION
Updated Atrium Ranch on 1/2 acre backing to trees. Over 4000 sq. ft. of living space. Open Floor Plan perfect for entertaining. Walk into Great RM w/Newer Hardwood Floors, Gas Fireplace and Gorgeous Views of Nature out your Atrium Windows. Lg Main Floor Primary w/just installed Carpet, Lg Walk in Closet, Bath w/Adult Height Double Sink Vanity w/Quartz Top, Soaking Tub, Walk in Shower & Water Closet. Kitchen has Updated Quartz Countertops, Tile Backsplash, w/42 in Cabinets, Stainless Appliances. Breakfast RM opens to Hearth RM w/Gas Fireplace and access to Maintenance Free Deck. Finished Walkout Lower Level with Family RM & Bar area. BDRM 2 & 3 share a Jack & Jill Bath. BDRM 4 & guests have access to Updated Full Bath. Upgrades include Newer Roof, 3 Car Garage, Zoned HVAC, Brick Front with Vinyl Siding, Soffits & Fascia, Sprinkler System & more. Pride of Ownership Shows. Home is Move in Ready! Neighborhood has access to Wildwood Walking & Biking Trails. Rockwood Schools.
- Type:
- Single Family
- Sq.Ft.:
- n/a
- Status:
- Active
- Beds:
- 4
- Lot size:
- 1.15 Acres
- Year built:
- 2002
- Baths:
- 4.00
- MLS#:
- 24063493
- Subdivision:
- Lakes At Sheffield Forest Two The
ADDITIONAL INFORMATION
Nestled on over an acre, this stunning 4-bedroom, 3.5-bath home offers 3,744 sq. ft. of beautifully updated living space backing directly to woods. Located in the serene Lakes at Sheffield Forest, the property is a perfect blend of luxury & tranquility. Step inside to find spacious dining & living rooms open to a gourmet kitchen w/ctr. island, ss appl., double ovens, granite, custom built-in pantry flows seamlessly into the sunroom. Expansive primary suite on the main floor, offers a large primary bath w/double vanity, sep. shower & walk-in closet. Continuing upstairs, find an extra loft w/cozy sitting area, providing addt’l space flexible for work/play as well as three bedrooms, one w/ a private ensuite, the other two share a Jack-and-Jill bath. Oversized 3-car garage w/ample space for storage. The picturesque outdoor setting invites you to relax and enjoy the natural beauty w/ access to fishing lakes & scenic surroundings, this home is a peaceful haven and close to local amenities.
- Type:
- Single Family
- Sq.Ft.:
- n/a
- Status:
- Active
- Beds:
- 5
- Lot size:
- 3.75 Acres
- Year built:
- 1999
- Baths:
- 6.00
- MLS#:
- 24063342
- Subdivision:
- Dreams Come True Farms
ADDITIONAL INFORMATION
Welcome home! This one of kind home will have you charmed with the large wrap around porch and gazebo you will see that no detail was spared. With 5 bedrooms and 6 bathrooms, this home is move in ready. A two story great room and large main floor rec room this home is ready for entertaining. The main floor master suite is complete with an updated bath with double sinks, custom cabinetry, heated floors, large rain head shower, and a whirlpool tub. Three bedrooms upstairs and an additional bedroom on the first floor, perfect for an office. The kitchen has been updated, and basement has full potential with large windows and a 9 foot pour. Oversized 3 car garage with large asphalt driveway. Nestled in on 3.75 acres completed with a 2nd driveway to back area that is great for possible workspace, warehouse/shed. Located in Wildwood and in Rockwood schools this place is a hidden gem and is less than 10 minutes from the Wildwood town center. This home is a real must see!
- Type:
- Condo
- Sq.Ft.:
- 1,284
- Status:
- Active
- Beds:
- 2
- Lot size:
- 0.09 Acres
- Year built:
- 1987
- Baths:
- 2.00
- MLS#:
- 24063826
- Subdivision:
- Harbors At Lake Chesterfield Two &
ADDITIONAL INFORMATION
Relax in comfort at 256 Waterside Drive in Wildwood! This 2-bedroom, 2-bath condo offers 1,284 square feet of living space in the sought-after Lake Chesterfield neighborhood. Located on the second floor, you’ll enjoy beautiful lakeside views. The open floor plan, with high ceilings, gives the home a light and airy feel. The living room has a fireplace and lots of natural light with amazing water views. The modern kitchen features granite countertops, stainless steel appliances, and plenty of cabinets, with options for dining at the breakfast bar, in the kitchen, or in the dining area. Step out onto your private covered deck and take in the lake view. The primary bedroom has high ceilings, a walk-in closet, and a large bathroom. Other features include in-unit laundry, a detached two-car garage, and access to community amenities. Recently painted with new flooring, makes this move-in-ready condo perfect!
- Type:
- Single Family
- Sq.Ft.:
- 2,500
- Status:
- Active
- Beds:
- 4
- Lot size:
- 0.9 Acres
- Year built:
- 1989
- Baths:
- 3.00
- MLS#:
- 24060335
- Subdivision:
- Pointe Clayton 6
ADDITIONAL INFORMATION
Great NEW Price for the Savvy Buyer! Invest & gain equity in this highly desired West County corridor. 4 bedrooms. 2.5 baths. Backs & sides to Common Ground. Sits on .90 of an acre--most of the land is natural, backs to trees & uphill. Rockwood School District--Lafayette High School is nearby. Nice & Bright Center Hall floor plan. Love the 2-story Entry Foyer & metal spindles on stairs. Engineered flooring in Dining Room, Entry, Kitchen, Breakfast Room & Powder Room. Nice architectural features: Cased Andersen wood windows, vaulted ceilings in Primary Bedroom & Breakfast Room, skylights in Primary Bath & Breakfast Room, Big 5 window bays in Living Room & Family Room, Main floor laundry room, Wood-burning fireplace in spacious Family Room. 2 walk-in closets in Primary bedroom. Can access patio via atrium doors in FR and Breakfast Area. Seller has replaced skylights, hi-efficiency furnace, retaining wall & pavers, dishwasher, updated hall bath, thermostat, Garage door & Opener.
- Type:
- Single Family
- Sq.Ft.:
- n/a
- Status:
- Active
- Beds:
- 4
- Lot size:
- 0.49 Acres
- Year built:
- 2006
- Baths:
- 4.00
- MLS#:
- 24060701
- Subdivision:
- Enclaves At Cherry Hills
ADDITIONAL INFORMATION
Prepare to fall in love with a home that looks like it stepped out of a design magazine! This 4bed, 3.5bath beauty rests on a cul-de-sac lot, with a treed backdrop in an exclusive community with a pool, fishing lake, and walking trails. With its stunning curb appeal and welcoming covered porch, you’ll be proud to call this HOME! 2 story foyer greets you with gleaming wood floors and curved staircase, flanked by a chic dining room and a bright office with French doors. Great room features wall of windows and w/b fireplace, flowing seamlessly into the heart of the home, the kitchen & sun room! This kitchen was made for dancing - look at all the cabinets, counterspace, room to spread out! Unwind on the back deck with views that’ll take your breath away! Vaulted primary suite has spa-like bath; your private oasis. 2nd floor bonus room, Jack-and-Jill bath, 4BR ensuite, walk-out LL, zoned HVAC, main floor laundry, irrigation system, and the list goes on! New Roof in 2020. Rockwood Schools!

Listings courtesy of MARIS as distributed by MLS GRID. Based on information submitted to the MLS GRID as of {{last updated}}. All data is obtained from various sources and may not have been verified by broker or MLS GRID. Supplied Open House Information is subject to change without notice. All information should be independently reviewed and verified for accuracy. Properties may or may not be listed by the office/agent presenting the information. Properties displayed may be listed or sold by various participants in the MLS. The Digital Millennium Copyright Act of 1998, 17 U.S.C. § 512 (the “DMCA”) provides recourse for copyright owners who believe that material appearing on the Internet infringes their rights under U.S. copyright law. If you believe in good faith that any content or material made available in connection with our website or services infringes your copyright, you (or your agent) may send us a notice requesting that the content or material be removed, or access to it blocked. Notices must be sent in writing by email to [email protected]. The DMCA requires that your notice of alleged copyright infringement include the following information: (1) description of the copyrighted work that is the subject of claimed infringement; (2) description of the alleged infringing content and information sufficient to permit us to locate the content; (3) contact information for you, including your address, telephone number and email address; (4) a statement by you that you have a good faith belief that the content in the manner complained of is not authorized by the copyright owner, or its agent, or by the operation of any law; (5) a statement by you, signed under penalty of perjury, that the information in the notification is accurate and that you have the authority to enforce the copyrights that are claimed to be infringed; and (6) a physical or electronic signature of the copyright owner or a person authorized to act on the copyright owner’s behalf. Failure to include all of the above information may result in the delay of the processing of your complaint.
Wildwood Real Estate
The median home value in Wildwood, MO is $560,000. This is higher than the county median home value of $248,000. The national median home value is $338,100. The average price of homes sold in Wildwood, MO is $560,000. Approximately 88.92% of Wildwood homes are owned, compared to 7.81% rented, while 3.27% are vacant. Wildwood real estate listings include condos, townhomes, and single family homes for sale. Commercial properties are also available. If you see a property you’re interested in, contact a Wildwood real estate agent to arrange a tour today!
Wildwood, Missouri has a population of 35,384. Wildwood is more family-centric than the surrounding county with 37.04% of the households containing married families with children. The county average for households married with children is 29.08%.
The median household income in Wildwood, Missouri is $140,685. The median household income for the surrounding county is $72,562 compared to the national median of $69,021. The median age of people living in Wildwood is 45.1 years.
Wildwood Weather
The average high temperature in July is 88.2 degrees, with an average low temperature in January of 21 degrees. The average rainfall is approximately 43.6 inches per year, with 13 inches of snow per year.
