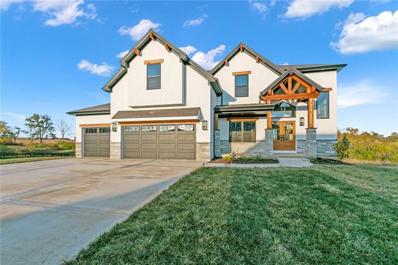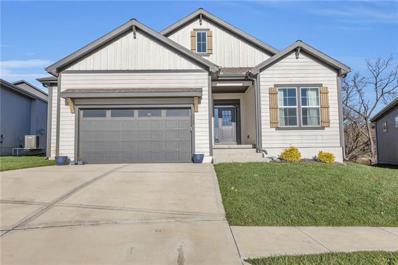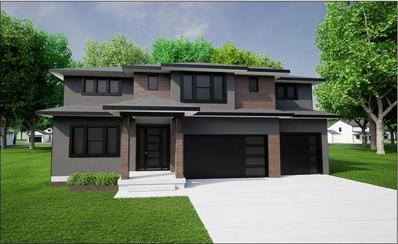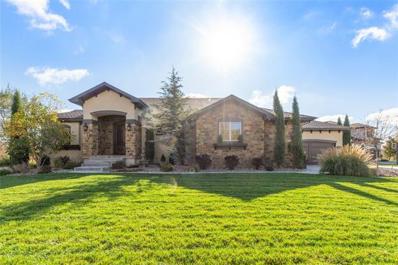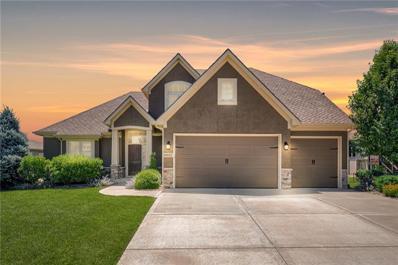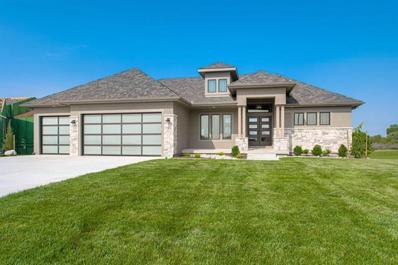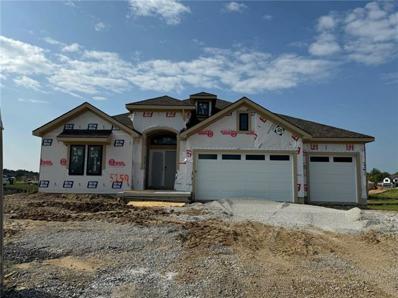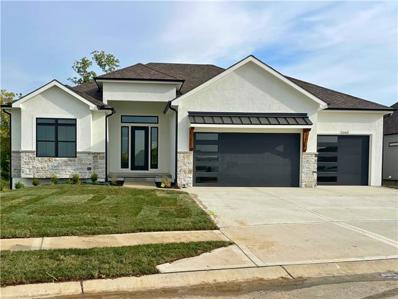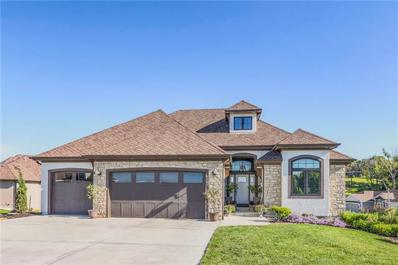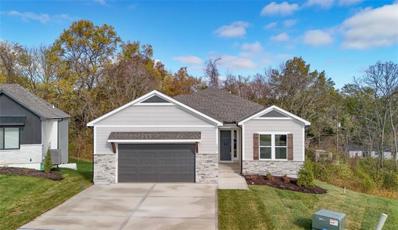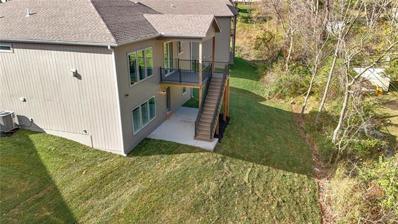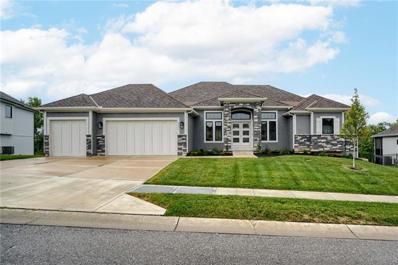Riverside MO Homes for Sale
- Type:
- Single Family
- Sq.Ft.:
- 2,982
- Status:
- Active
- Beds:
- 5
- Lot size:
- 0.23 Acres
- Baths:
- 5.00
- MLS#:
- 2520465
- Subdivision:
- Montebella
ADDITIONAL INFORMATION
This "Mel II" floor plan is a gorgeous 2 story home and features a farmhouse elevation. Enjoy the exquisite craftsmanship and upgraded finishes throughout that includes: 10' Ceilings, quartz in all bathrooms, free standing soaker tub, hardwoods on main floor, cafe appliances, gas range, double oven, custom kitchen, and table island. Several other features include: upgraded countertops, vaulted master bedroom ceiling, closet built-ins, entry panel wall, covered composite deck with stairs, updated lighting, trim, lawn sprinkler system, and much more. Currently at sheetrock stage so still time to choose selections!
- Type:
- Other
- Sq.Ft.:
- 2,778
- Status:
- Active
- Beds:
- 4
- Lot size:
- 0.2 Acres
- Year built:
- 2021
- Baths:
- 3.00
- MLS#:
- 2520084
- Subdivision:
- Bella Ridge
ADDITIONAL INFORMATION
The Westbrook by Inspired Homes is a 4-bedroom, 3-bathroom home located in the highly sought-after Park Hill School District. This modern farmhouse-style home features 10-foot ceilings and main-floor living. The great room includes a fireplace, and the home boasts maple hardwood floors throughout. The large kitchen offers a sizable island and pantry, with quartz countertops in the kitchen and bathrooms. The master bathroom includes a spacious zero-entry shower. The 2-car garage has a 4-foot extension on the front and side. The newly finished basement includes a large guest bedroom and a wet bar, perfect for entertaining. An outdoor kitchen completes this home, located just 10 minutes from downtown. Come check it out today! Buyer's agents welcome.
- Type:
- Single Family
- Sq.Ft.:
- 4,510
- Status:
- Active
- Beds:
- 6
- Lot size:
- 0.31 Acres
- Baths:
- 4.00
- MLS#:
- 2519696
- Subdivision:
- Montebella
ADDITIONAL INFORMATION
The Contemporary "Opus II" Floor Plan in the popular Montebella subdivision boasts 10-foot ceilings on the main floor, top-tier appliances paired with upgraded quartz countertops, and a prep kitchen. The design includes French doors leading to the office. The finished walk-out basement is equipped with a wet bar, an electric stone fireplace, a guest bedroom, and a covered deck. Additional highlights include an under-cabinet lighting package, a modern trim package, wainscoting in the foyer, a coffered ceiling in the primary bedroom, a drop zone with a boot bench, built-in cabinets with floating shelves in the living room, and a deluxe free-standing tub plus a 4 ft garage extension. The overall aesthetic is modern and sleek with the eye-catching black windows and contemporary garage doors. **Still time to have a Design Review and select colors!
$1,150,000
4655 NW Tuscan Ridge Riverside, MO 64150
- Type:
- Single Family
- Sq.Ft.:
- 4,358
- Status:
- Active
- Beds:
- 4
- Lot size:
- 0.36 Acres
- Year built:
- 2017
- Baths:
- 4.00
- MLS#:
- 2518225
- Subdivision:
- Montebella
ADDITIONAL INFORMATION
Discover 4655 NW Tuscan Drive—where no detail has been overlooked in creating the ultimate in luxury living. This one-of-a-kind home boasts over $250K in landscaping and pool enhancements, set on a premium city-view lot that’s perfect for entertaining and relaxation alike. Inside, you'll find custom features at every turn, crafted to meet the highest standards of luxury. The home includes a 5,000-bottle, temperature-controlled wine cellar—perfect for the connoisseur or anyone who loves to entertain in style. This residence combines sophisticated living with an entertainer’s dream layout, allowing seamless indoor-outdoor experiences. The chef’s dream kitchen is fully equipped with a custom full-size refrigerator and freezer, premium appliances, and abundant workspace. The expansive outdoor oasis includes a resort-style pool with its own dedicated bathroom, adding to the ease and enjoyment of outdoor living. Entertain effortlessly with a second, fully outfitted kitchen in the basement that overlooks the pool area, making it easy to cater to both intimate gatherings and larger celebrations. Additionally, an oversized three-car garage offers ample space for vehicles, storage, and hobby needs. From the top-of-the-line features to the incredible layout, this home is truly built for those who desire the best in both luxury and functionality. This Riverside gem has it all!
- Type:
- Single Family
- Sq.Ft.:
- 3,100
- Status:
- Active
- Beds:
- 4
- Lot size:
- 0.25 Acres
- Year built:
- 2024
- Baths:
- 4.00
- MLS#:
- 2512575
- Subdivision:
- Montebella
ADDITIONAL INFORMATION
Gorgeous 1 1/2 Story offers a Fabulous Hearth Room, Kitchen with Huge Center Island, Walk-In Pantry, Granite Countertops, Hardwood Floors, and Custom Cabinetry! Terrific 1st floor Master Suite with Large Bath and Walk-In Closet! Also, has a 1st Floor Office. Huge Bedrooms Throughout! Nice Wood Deck! Walk-Out Basement! 3 car Garage! Outstanding Amenities!
- Type:
- Single Family
- Sq.Ft.:
- 960
- Status:
- Active
- Beds:
- 2
- Lot size:
- 0.39 Acres
- Year built:
- 1959
- Baths:
- 1.00
- MLS#:
- 2511254
- Subdivision:
- Northwood Acres
ADDITIONAL INFORMATION
Move in ready in Riverside! This 2 bed 1 bath home has hardwood floors throughout, large eat in kitchen, beautiful all weather sun room, 2 large decks, full basement with 1 car garage, close to the site of the new amphitheater and everything Riverside. Great short term rental potential, great highway access! Wont last long!
- Type:
- Single Family
- Sq.Ft.:
- 4,673
- Status:
- Active
- Beds:
- 4
- Lot size:
- 0.25 Acres
- Year built:
- 2013
- Baths:
- 5.00
- MLS#:
- 2511024
- Subdivision:
- Montebella
ADDITIONAL INFORMATION
Located in the desirable Montebella Subdivision, this 1.5-story home, built in late 2013, offers a refined and understated elegance. The thoughtfully designed floor plan features a spacious MAIN FLOOR OWNER'S SUITE with tray vault ceilings, mood lighting, a jetted tub, and a walk-in closet. A HEARTH ROOM and FORMAL LIVING room provide comfortable gathering spaces, while the MAIN FLOOR HOME OFFICE, with glass French doors, a built-in desk, and wood floors, adds a touch of sophistication. The LARGE KITCHEN is equipped with stainless steel appliances, a walk-in pantry, and plenty of room for meal prep and entertaining. UPSTAIRS, THE EXTRA-LARGE BEDROOMS each have walk-in closets, and en-suite bathrooms with individual private vanities, a shared jack and jill bathroom, and a private full bath for the 4th bedroom. The recently FINISHED WALKOUT BASEMENT offers a modern retreat, with smart colored lighting, built-in speakers, a FULL BAR with granite counters, and extensive RECREATION SPACE, along with a FULL BATHROOM. Outdoors, enjoy a covered screened-in back deck and an expansive patio, perfect for relaxing or entertaining. Situated in the boutique MONTEBELLA neighborhood, which features a WATERFALL ENTRANCE, clubhouse, and NEIGHBORHOOD POOL, this home is across from Park Hill South High School and benefits from its Riverside location, allowing you to avoid the KC e-tax. Combining understated finishes with a welcoming atmosphere, this home offers both style and comfort in an exclusive setting.
- Type:
- Single Family
- Sq.Ft.:
- 3,370
- Status:
- Active
- Beds:
- 4
- Lot size:
- 0.31 Acres
- Year built:
- 2014
- Baths:
- 5.00
- MLS#:
- 2510949
- Subdivision:
- Montebella
ADDITIONAL INFORMATION
This description highlights a beautifully maintained custom home by Jay Jackson, featuring thoughtful upgrades and spacious living areas. The covered deck provides a serene view of the treed lot, making it an ideal relaxing spot. Inside, the home boasts a spectacular two-level finished basement designed for entertaining and with soundproofing for enhanced privacy. The location is highly convenient, with easy access to highways, no Kansas City earnings tax, and a discounted membership at the YMCA. Families will appreciate being close to Park Hill South High School and the new Walden Middle School. The main level features hardwood floors throughout, a convenient home office off the kitchen, and the master bath equipped with heated tile floors for added comfort. The lower level is designed for recreation, featuring a bar/kitchenette, family room, recreation room, game room, and a full bath. Notably, the recreation/billiard room can be easily converted into a fifth bedroom, adding to the home's versatility. This property combines comfort, style, and functionality in a fantastic location!
- Type:
- Single Family
- Sq.Ft.:
- 3,676
- Status:
- Active
- Beds:
- 5
- Lot size:
- 0.37 Acres
- Year built:
- 2024
- Baths:
- 4.00
- MLS#:
- 2510772
- Subdivision:
- Montebella
ADDITIONAL INFORMATION
The Avail is sure to impress, designed in the Contemporary / Clean line Theme incorporating Universal Design Architecture. Great Room has 12 Ft ceiling with box beam details, 12’ tall fireplace that has custom cabinets and floating shelves on each side, Large kitchen that features a 9ft island with quartz countertops. Hold on to your hats...this home just keeps getting better with its large, covered deck just off the great room. Other noteworthy features this home has to offer are: a large main level laundry room, flex suite on main level, dining room or office on main level. Other noteworthy features this home has to offer are: a large main level laundry room, flex suite on the main level, as well as a space just off the entry that can be used as a dining room or office. Master Bathroom includes beautiful free-standing tub next to a double head walk in shower enclosed in clear glass. Finished walk-out basement with 2 additional bedrooms and a wet bar.
- Type:
- Single Family
- Sq.Ft.:
- 3,621
- Status:
- Active
- Beds:
- 4
- Lot size:
- 0.27 Acres
- Year built:
- 2024
- Baths:
- 4.00
- MLS#:
- 2506684
- Subdivision:
- Montebella
ADDITIONAL INFORMATION
Welcome to the Ridgedale plan! Beautiful reverse story and half with a farmhouse style decor. Spacious rooms, spectacular trim work and openness throughout. Four bedrooms, 3 full and one half bath. Walk out family room and wet bar. The kitchen offers a spacious island, granite countertops and walk in pocket office / pantry, as well as a mud room off the kitchen. The exterior features wood accents and stone. Entertain easy during the holidays on both floors and the covered deck has an exterior fireplace.
- Type:
- Single Family
- Sq.Ft.:
- 3,528
- Status:
- Active
- Beds:
- 4
- Lot size:
- 0.4 Acres
- Year built:
- 2024
- Baths:
- 4.00
- MLS#:
- 2506657
- Subdivision:
- Montebella
ADDITIONAL INFORMATION
The Avail is sure to impress, designed in the Contemporary / Clean line Theme incorporating Universal Design Architecture. Great Room has 12 Ft ceiling with box beam details, 12’ tall fireplace that has custom cabinets and floating shelves on each side, Large kitchen that features a 9ft island with quartz countertops. Hold on to your hats...this home just keeps getting better with its large, covered deck just off the great room. Other noteworthy features this home has to offer are: a large main level laundry room, flex suite on main level, dining room or office on main level. Other noteworthy features this home has to offer are: a large main level laundry room, flex suite on the main level, as well as a space just off the entry that can be used as a dining room or office. Master Bathroom includes beautiful free-standing tub next to a double head walk in shower enclosed in clear glass. Finished walk-out basement with 2 additional bedrooms and a wet bar.
$1,999,950
4150 Palisades Point Riverside, MO 64150
- Type:
- Single Family
- Sq.Ft.:
- 4,853
- Status:
- Active
- Beds:
- 5
- Lot size:
- 0.69 Acres
- Year built:
- 2019
- Baths:
- 5.00
- MLS#:
- 2505386
- Subdivision:
- The Palisades
ADDITIONAL INFORMATION
Experience luxury living at its finest in this nearly 5,000-square-foot masterpiece, perched on a cliffside with sweeping views of the Kansas City skyline. This exquisite home boasts an infinity pool seamlessly blending into the horizon, complemented by a spacious stone tile patio and a covered wood deck, perfect for outdoor entertaining. Inside, the home’s neutral interiors are a harmonious blend of rustic and modern design. Coffered ceilings, white cabinets with gold hardware, and rich wood accents create an elegant yet inviting atmosphere. The kitchen is a chef’s dream, featuring a stunning white quartz island, ideal for both meal prep and social gatherings. The opulent primary suite offers a spa-like retreat with a luxurious soaking tub, dual separate vanities, and an abundance of natural light. Throughout the home, large windows frame breathtaking views of the city skyline, creating a serene backdrop in every room. The finished basement is an entertainer’s paradise, complete with a large bar that opens to the infinity pool, a gym space, and a wine cellar. With 5 bedrooms, 3 full baths, and 2 half baths, this home provides ample space for family and guests alike. The soaring vaulted ceilings in the living room, accented by a sleek tiled fireplace and wood beams, add to the grandeur of this remarkable residence. Situated on a generous lot of over half an acre, the property also features a 4-car garage, offering both convenience and privacy. Located in the prestigious Palisades Subdivision, just minutes from the city and a short walk to Briarcliff Commons, this home offers the perfect blend of seclusion and accessibility. Don’t miss the opportunity to own this extraordinary piece of Kansas City luxury.
- Type:
- Single Family
- Sq.Ft.:
- 3,500
- Status:
- Active
- Beds:
- 4
- Lot size:
- 0.24 Acres
- Year built:
- 2024
- Baths:
- 3.00
- MLS#:
- 2501883
- Subdivision:
- Montebella
ADDITIONAL INFORMATION
Stunning and modern reverse 1.5-story home featuring a gourmet chef's kitchen and an extra-large owner's suite with a luxurious bath. Engineered hardwoods throughout the main floor common areas and owner's suite. The main floor guest suite includes a full bath. The home is EV charger ready. The open floor plan showcases white oak accents in the kitchen and a modern fireplace in the great room. With 12ft ceilings, stained white oak, a deck fireplace, an extra-deep garage, light oak vanity, soaker tub, and dual shower heads in the owner's suite, this home is designed for comfort and style. Equipped with a 36" gas Fisher and Paykel high-end stove, and other high-end appliances. Enjoy engineered hardwood floors in the owner's suite, living spaces, and the lower level. The deck features a bi-partisan door and measures 12'x20' for an enticing indoor/outdoor experience. Located in the highly sought-after Montebella subdivision with quick access to Parkville, Park Hill South, Briarcliff, North Kansas City, and downtown. Enjoy the neighborhood pool and clubhouse in the summer and don't miss the beautiful, flowing waterfall fountain. This home is complete and move-in-ready!
- Type:
- Single Family
- Sq.Ft.:
- 3,228
- Status:
- Active
- Beds:
- 4
- Lot size:
- 0.39 Acres
- Year built:
- 2020
- Baths:
- 4.00
- MLS#:
- 2493140
- Subdivision:
- The Palisades
ADDITIONAL INFORMATION
Just minutes from downtown Kansas City and the fabulous shopping and dining at Briarcliff Village, this stunning Reverse 1.5 story home is situated on a premier cul-de-sac lot with stunning landscaping, offering breathtaking views of the city. Experience the perfect blend of luxury and comfort in this meticulously designed home. Enjoy the convenience of main floor living with a finished walkout lower level, perfect for entertaining or additional living space. The large, open great room boasts a stunning floor-to-ceiling fireplace, creating a warm and inviting atmosphere. The kitchen features unique custom cabinetry, a large center island with waterfall edge, and top-of-the-line appliances. Retreat to the spacious master suite with a gorgeous, spa-like bath, offering the ultimate in relaxation and luxury. The large open Rec Room with a wet bar in the lower level is ideal for hosting gatherings. Plantation shutters throughout. The garage and storage floors offer epoxy flooring! Don't miss the opportunity to own this beautiful home with spectacular views and a prime location. Contact us today to schedule a private showing!
- Type:
- Single Family
- Sq.Ft.:
- 2,770
- Status:
- Active
- Beds:
- 4
- Lot size:
- 0.25 Acres
- Year built:
- 2024
- Baths:
- 3.00
- MLS#:
- 2488950
- Subdivision:
- Bella Ridge
ADDITIONAL INFORMATION
Fantastic Monterey is a 1.5 Reverse Ranch Home that is situated in the picturesque maintenance provided community of Bella Ridge on a walkout, cul-de-sac lot. This spectacularly crafted home features an open plan with 10’ ceilings on main + trays and natural light throughout. Tall kitchen cabinets with upgraded birch and stain, quartz countertops, built in SS GE appl, soft close drawers and upgraded faucet/hardware. Popular “Rev Wood” flooring in great room and traffic areas, master bath with split vanities and walk in tiled shower. Finished lower level with 2 oversized bedrooms, a cozy fireplace, built in cabinets in the great room, and a full wet bar/rec room for entertaining. Also features a 3 car tandem garage with 8ft insulated garage door & 4 Ft side extensions. This move in ready home comes with a best in class 2-10 warranty – 1 year workmanship, 2 year systems and 10 year structural. This home is complete and move-in-ready!
- Type:
- Single Family
- Sq.Ft.:
- 2,161
- Status:
- Active
- Beds:
- 3
- Lot size:
- 0.22 Acres
- Year built:
- 2024
- Baths:
- 3.00
- MLS#:
- 2485222
- Subdivision:
- Bella Ridge
ADDITIONAL INFORMATION
This Danbury Reverse 1.5 Story located in the sought after Bella Ridge subdivision and features 3 bedrooms and 2.5 baths, 10 foot ceilings on the Main level, Primary Bedroom also on main level with 2 bedrooms downstairs, including a finished lower-level rec room with wet bar and full bathroom! Tons of storage, 3 car garage including a 8’ garage doors with 2 that go 24 feet deep! Built in desk for an office space with a window! Plenty of designer features to enjoy including a covered patio, large custom windows that flood the home with natural light, featured fireplace with stone from floor to ceiling, custom cabinetry, quartz countertops, popular “Rev Wood” flooring, GE appliances with with upgraded gas range, tiled shower in Master bath and mud room/boot bench area. Irrigation system + garage door openers included. Located in a cul-de-sac lot that backs to tree line. This magnificent move in ready home comes with a best in class 2-10 warranty – 1 year workmanship, 2 year systems and 10 year structural. This home is complete and move-in-ready!
- Type:
- Single Family
- Sq.Ft.:
- 3,116
- Status:
- Active
- Beds:
- 5
- Lot size:
- 0.38 Acres
- Year built:
- 2024
- Baths:
- 4.00
- MLS#:
- 2470938
- Subdivision:
- The Palisades
ADDITIONAL INFORMATION
This brand-new construction home features a 1.5 story layout with a modern black and white motif. Luxurious finishes are adorned throughout the home. A top story loft makes for an excellent play room or teen hangout. The main floor owner's suite features detailed ceilings, a walk in closet, and a soaker tub in the deluxe bath suite. For ease of convenience, the laundry room adjoins the owner's bath. An quartz-countered entertainment bar greets you as you walk in from the garage after a long day. Opulent lighting fixtures make the whole home glow. The prep pantry is pretty enough to keep the door open year round, while simultaneously keeping the kitchen counters clear. Cozy by the fireplace in the winter or enjoy the fresh air on your oversized, covered back deck. Located in the coveted Palisades subdivision just minutes from downtown.
$1,049,900
2150 Palisades Drive Riverside, MO 64150
- Type:
- Single Family
- Sq.Ft.:
- 3,150
- Status:
- Active
- Beds:
- 4
- Lot size:
- 0.41 Acres
- Year built:
- 2024
- Baths:
- 4.00
- MLS#:
- 2455709
- Subdivision:
- The Palisades
ADDITIONAL INFORMATION
Introducing the Alameda II: an exceptional ranch/reverse 1.5 floor plan boasting 3 bedrooms on the main level, complemented by a bonus bedroom in the lower level. This stunning residence offers 3.1 bathrooms, providing ample convenience for your lifestyle. The fully finished basement offers both versatility and potential, with room to expand and customize to your liking. It features a tastefully finished recreation room and a stylish bar area, ideal for entertaining family and friends. This exquisite home, available for custom build, offers a thoughtfully designed owner's suite nestled in its own private corner. Step out onto the covered deck with a gas firepit, creating an inviting outdoor retreat. Designed with contemporary elegance and adorned with modern finishes, this home is sure to captivate. The architecture is nothing short of extraordinary, featuring captivating and unique elements that set it apart. Every detail has been carefully considered, including top-of-the-line GE Cafe appliances, lustrous walnut floors throughout the main living space, and luxurious quartzite countertops that grace the kitchen, owner's suite bath, and lower level bar. For car enthusiasts, a three-car tandem garage awaits, showcasing sleek and modern glass garage doors. Discover a lifestyle of comfort, luxury, and sophistication in the Alameda II. Make it your own, and let this home be a reflection of your unique style and taste.
$1,098,900
2551 NW Riverview Drive Riverside, MO 64150
- Type:
- Single Family
- Sq.Ft.:
- 4,080
- Status:
- Active
- Beds:
- 5
- Lot size:
- 0.54 Acres
- Year built:
- 2024
- Baths:
- 4.00
- MLS#:
- 2346088
- Subdivision:
- The Palisades
ADDITIONAL INFORMATION
Welcome to "The Aspen" – a breathtaking reverse 1.5-story home situated on over half an acre in the prestigious Palisades Subdivision. This luxurious residence is designed for effortless main-floor living, with a fully finished lower level perfect for entertaining guests or hosting Super Bowl parties. Every detail of this home exudes sophistication, from the light wood decorative beams in the open-concept living room to the chef-inspired kitchen, complete with premium appliances and custom cabinetry. The expansive owner's suite is a private oasis, featuring a lavish European Wet Room with a soaking tub, oversized shower with dual shower heads, and elegant accent tile. The primary closet includes a built-in dresser for added convenience and organization. One of the standout features of this home is the oversized covered deck, extending your living space into the serene, spacious backyard—ideal for outdoor dining, relaxing, or enjoying the view. Located just minutes from Briarcliff and downtown, this home is move-in ready and offers the perfect blend of luxury and convenience. Don’t miss the chance to make "The Aspen" your dream home—schedule a tour today!
  |
| Listings courtesy of Heartland MLS as distributed by MLS GRID. Based on information submitted to the MLS GRID as of {{last updated}}. All data is obtained from various sources and may not have been verified by broker or MLS GRID. Supplied Open House Information is subject to change without notice. All information should be independently reviewed and verified for accuracy. Properties may or may not be listed by the office/agent presenting the information. Properties displayed may be listed or sold by various participants in the MLS. The information displayed on this page is confidential, proprietary, and copyrighted information of Heartland Multiple Listing Service, Inc. (Heartland MLS). Copyright 2024, Heartland Multiple Listing Service, Inc. Heartland MLS and this broker do not make any warranty or representation concerning the timeliness or accuracy of the information displayed herein. In consideration for the receipt of the information on this page, the recipient agrees to use the information solely for the private non-commercial purpose of identifying a property in which the recipient has a good faith interest in acquiring. The properties displayed on this website may not be all of the properties in the Heartland MLS database compilation, or all of the properties listed with other brokers participating in the Heartland MLS IDX program. Detailed information about the properties displayed on this website includes the name of the listing company. Heartland MLS Terms of Use |
Riverside Real Estate
The median home value in Riverside, MO is $352,800. This is higher than the county median home value of $337,600. The national median home value is $338,100. The average price of homes sold in Riverside, MO is $352,800. Approximately 39.35% of Riverside homes are owned, compared to 55.31% rented, while 5.34% are vacant. Riverside real estate listings include condos, townhomes, and single family homes for sale. Commercial properties are also available. If you see a property you’re interested in, contact a Riverside real estate agent to arrange a tour today!
Riverside, Missouri has a population of 3,866. Riverside is less family-centric than the surrounding county with 31.41% of the households containing married families with children. The county average for households married with children is 35.93%.
The median household income in Riverside, Missouri is $42,703. The median household income for the surrounding county is $85,031 compared to the national median of $69,021. The median age of people living in Riverside is 34.8 years.
Riverside Weather
The average high temperature in July is 88.7 degrees, with an average low temperature in January of 20 degrees. The average rainfall is approximately 39.3 inches per year, with 16.3 inches of snow per year.
