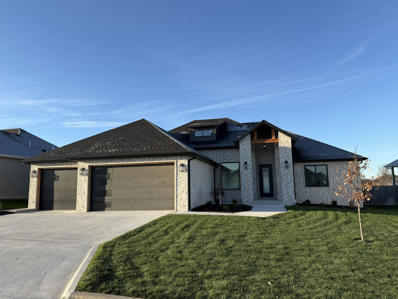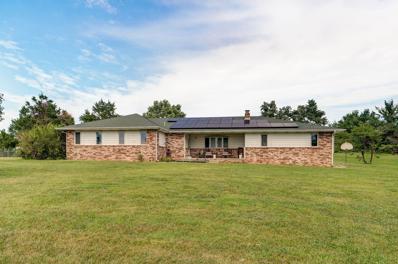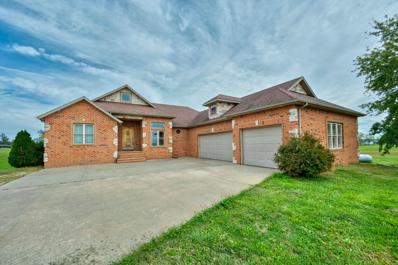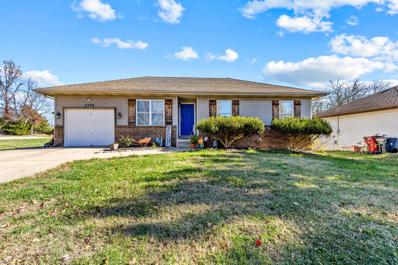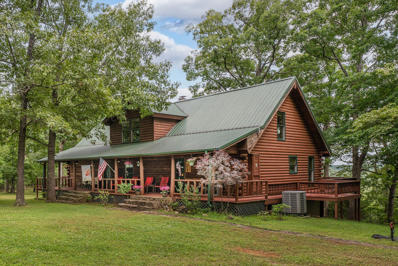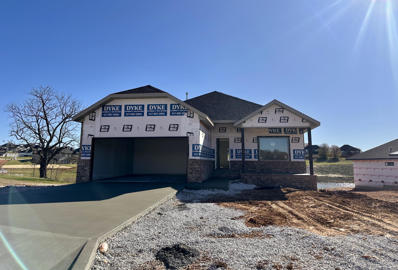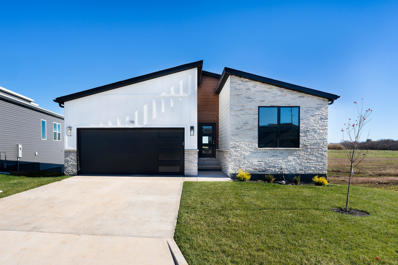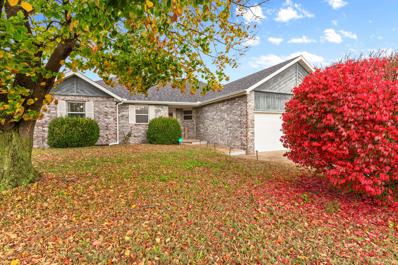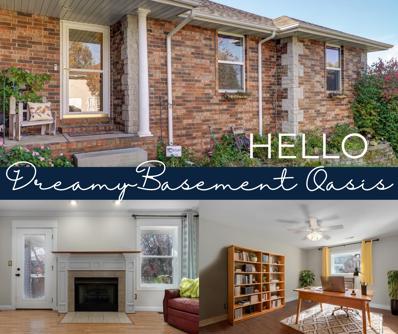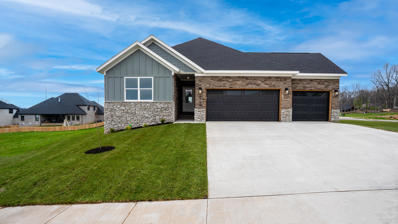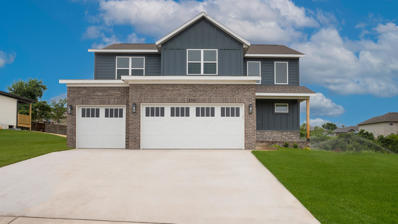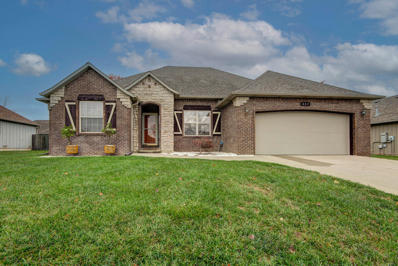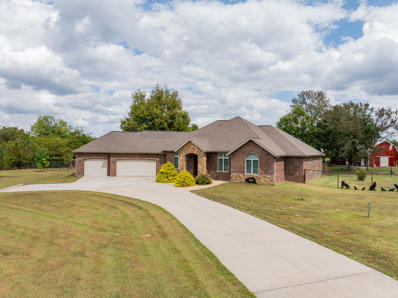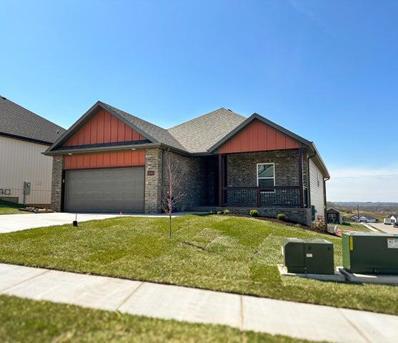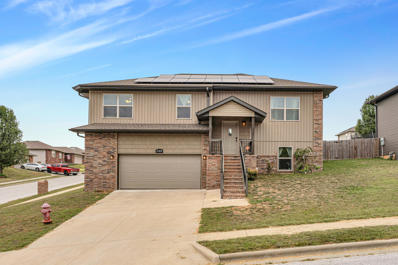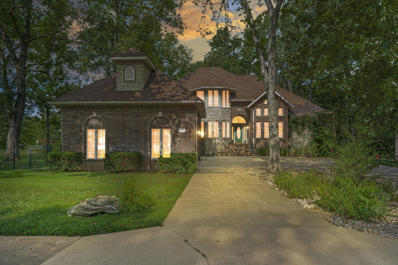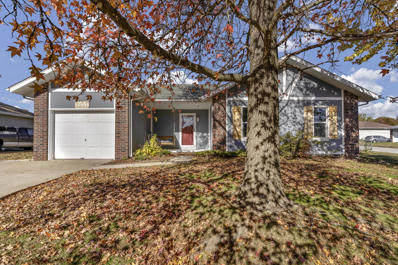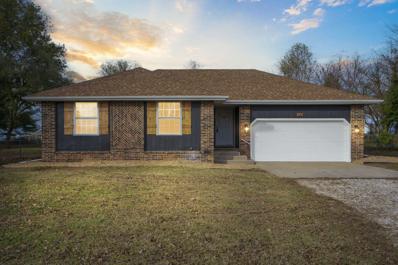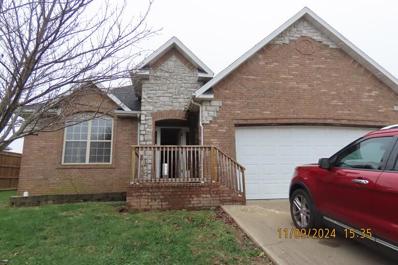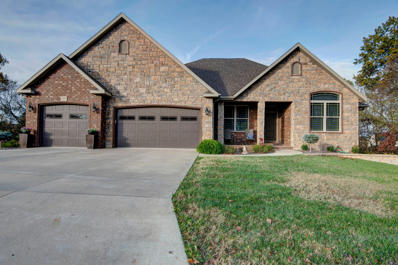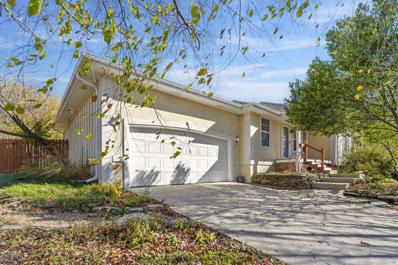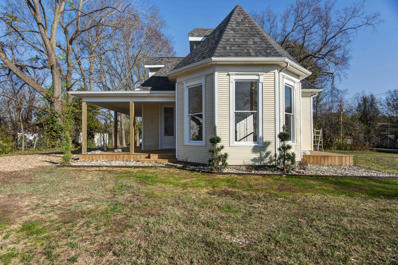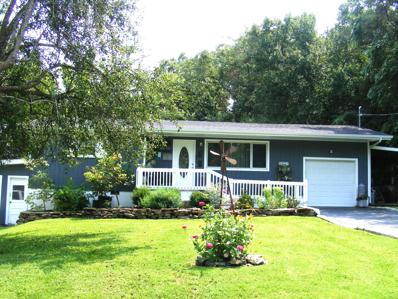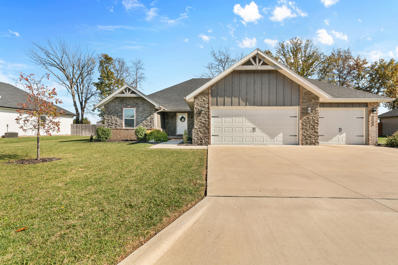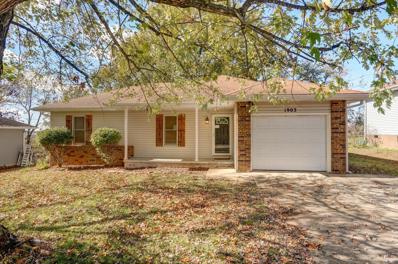Ozark MO Homes for Sale
$635,000
4187 Rome Avenue Ozark, MO 65721
- Type:
- Single Family
- Sq.Ft.:
- 3,100
- Status:
- NEW LISTING
- Beds:
- 4
- Lot size:
- 0.24 Acres
- Year built:
- 2024
- Baths:
- 4.00
- MLS#:
- 60282578
- Subdivision:
- Olde World Estates
ADDITIONAL INFORMATION
Welcome to this brand-new, custom-built masterpiece located in the desirable Olde World Estates neighborhood. With 3,100 square feet of meticulously designed living space, this modern yet timeless home offers the perfect blend of style and comfort. Boasting 4 spacious bedrooms, including a versatile bonus room complete with a bathroom, closet, and kitchenette, this home is ideal for any lifestyle. Whether you need a home office, in-law suite, man cave, playroom, or additional living space, the possibilities are endless. The home features 3.5 beautifully appointed bathrooms and a oversized 3-car garage! Step inside and experience the open floor plan that creates an inviting atmosphere. The large windows flood the home with natural light, highlighting the exquisite quartz countertops and custom cabinetry that run throughout. The gourmet kitchen is a chef's dream, offering a large butler's pantry complete with a sink, and a functional layout perfect for entertaining. The master suite is a true retreat, complete with a luxurious bathroom and a very large walk-in closet. Thoughtful attention to detail and high-end finishes are evident throughout, making this home truly one of a kind. Located in the tranquil and sought-after Olde World Estates, this home offers the perfect balance of modern living in a serene, established neighborhood. Don't miss the chance to make this exceptional property your new home.
$370,000
3902 N Willow Road Ozark, MO 65721
- Type:
- Single Family
- Sq.Ft.:
- 2,358
- Status:
- NEW LISTING
- Beds:
- 4
- Lot size:
- 2 Acres
- Year built:
- 1987
- Baths:
- 2.00
- MLS#:
- 60282600
- Subdivision:
- Quail Run
ADDITIONAL INFORMATION
LOCATION! LOCATION! LOCATION! This beautiful home sits on 2 acres in the highly sought location of Quail Run in Ozark, MO. Less than a mile from Smallin Civil War Cave and only a few minutes drive from the Ozark Mill as well as the Finley River this home sits just outside city limits in the quiet countryside of Ozark while not being far from some of this areas greatest attractions. Sitting back off the road with plenty of yard space in the front, matched in the back with an inground pool this home has a lot to offer.Co-listing agent is Christina Jasper. Call or text (417)686-0996 for any questions if you are unable to reach Dakota Davis.
- Type:
- Single Family
- Sq.Ft.:
- 4,500
- Status:
- NEW LISTING
- Beds:
- 5
- Lot size:
- 6.13 Acres
- Year built:
- 2007
- Baths:
- 3.00
- MLS#:
- 60282476
- Subdivision:
- Twin Ponds
ADDITIONAL INFORMATION
Welcome to 290 Quiet Acres. You will love this 5 bedroom home on 6.13 ACRES with 30x40 SHOP in OZARK SCHOOLS. This beautiful walkout basement home features 5 bedrooms and 3 baths on 6.13 acres with a 30x40 shop in Ozark Schools. Bring your cars, boats, campers, or woodworking and creative endeavors with plenty of space and storage for all your hobbies! This home features lots of light and a large living room with high ceilings and a stone fireplace, spacious kitchen with abundant cabinets and counter space, and stainless steel appliances including a double oven. The split floor plan offers an oversized master bedroom and bathroom with a huge tiled walk-in shower, jetted tub, and large walk-in closet. You'll also find a door leading from the master directly to the deck area. In addition, you'll also find two more bedrooms and laundry-room. Downstairs you'll find a large family room with a 2nd fireplace and a wet bar, office, two more bedrooms, a full bath with double vanities, storage and a huge John Deere garage. Enjoy a glass of sweet tea and peaceful views from the covered deck area overlooking the property. Enjoy the ambiance of quiet living without sacrificing access to nearby schools, shops, and recreational opportunities. This home has a new roof in 2024! Make an appointment to see this home today!
$245,000
2200 S 14th Street Ozark, MO 65721
- Type:
- Single Family
- Sq.Ft.:
- 1,976
- Status:
- NEW LISTING
- Beds:
- 5
- Lot size:
- 0.35 Acres
- Year built:
- 1993
- Baths:
- 2.00
- MLS#:
- 60282462
- Subdivision:
- Oak Hill Estates
ADDITIONAL INFORMATION
If you've been looking for a spacious walk out basement home in Ozark on a large corner lot, this is it! This carpet free house is well laid out to maximize its square footage. Recently installed laminate spans the entire main floor living area and bedrooms! The cozy living room opens to the eat in kitchen. There are three bedrooms on the main level and a fully remodeled bathroom with a tiled shower! The basement has so much space and flexibility and has vinyl plank flooring throughout! You will find a second living space plus two generously sized additional bedrooms (one is non conforming) downstairs. The basement bathroom is extra large and includes a walk-in shower with rain head. There is even a storage room in the basement! You will be shocked at how much space this home provides. Out back is a large deck with stairs leading to the fully fenced yard! So much bang for your buck in this home. Call for your tour today!
$735,000
1535 Red Bridge Road Ozark, MO 65721
- Type:
- Single Family
- Sq.Ft.:
- 4,604
- Status:
- NEW LISTING
- Beds:
- 4
- Lot size:
- 10.2 Acres
- Year built:
- 1997
- Baths:
- 4.00
- MLS#:
- 60282445
- Subdivision:
- N/A
ADDITIONAL INFORMATION
Sitting in the Mark Twain National Forest lies a rare opportunity to own a beautifully built log cabin home which you don't see often! Welcome to 1535 Red Bridge Road perched upon a beautiful ridge on ten acres of land offering a spectacular view of the Ozark Mountains. Nature lovers look no further than this property as you are surrounded by the abundance of Ozark nature. Conveniently located between Springfield and Branson, this property offers the ability to provide you seclusion with everyday amenities a short drive away. Walking up to this log cabin you'll be quick to notice the full wrap around porch/deck this property offers giving you a spectacular view from any point. Stepping into the property you instantly feel cozy and welcomed by the warm interior tones of the wood and rustic touches. Soaring ceilings in the living room combined with expansive windows facing south give you a million dollar view of the Ozark Mountains. Floor to ceiling rock fireplace w/ pellet stove insert located in the living room giving you the ability to heat your home efficiently while making your home feel cozy on cold winter days. Step into the master bedroom with stunning views and ensuite bathroom the owners have fully updated with walk in shower and his/her sinks. The kitchen offers an exceptional amount of cabinet/counter space with a kitchen island and coffee bar area. You will not run out of entertaining space! Making your way up the log steps you're welcomed into the cozy loft providing you a full view of the Mark Twain National Forest! Two additional bedrooms with large walk-in closets and a half bathroom are located upstairs off the loft. Enjoy the fully finished walk out basement this home has to offer with storage, wet bar area plumbed for water, 4th bedroom with ensuite bath, and a covered patio. This property features two external garage large enough to fit 7 cars or can be used for boat storage as Table Rock Lake is a short drive away for weekend lake trips.
- Type:
- Single Family
- Sq.Ft.:
- 2,811
- Status:
- NEW LISTING
- Beds:
- 4
- Lot size:
- 0.23 Acres
- Year built:
- 2024
- Baths:
- 3.00
- MLS#:
- 60282440
- Subdivision:
- Eagle Springs
ADDITIONAL INFORMATION
Checkout this gorgeous new construction walkout basement home in the Eagle Springs subdivision of Ozark. Enjoy the tranquil pond view as you relax and enjoy coffee on your covered back deck. This home boasts high-end finishes and quality features. The open-concept floor plan offers expansive living areas perfect for both entertaining and everyday living. There are granite countertops and custom cabinets throughout the home, and a large kitchen island. The master bathroom hosts a double vanity and a tiled walk-in shower and has a spacious walk-in closet with built-in wood shelving. The walkout basement provides additional living space with endless possibilities - whether you choose to create a home theater, game room, or private office, or another family room; the possibilities are limitless. Enjoy the luxury of being in a peaceful neighborhood while still being a minute from town. This home won't last long!
Open House:
Monday, 11/25 1:00-5:00PM
- Type:
- Single Family
- Sq.Ft.:
- 3,100
- Status:
- NEW LISTING
- Beds:
- 5
- Lot size:
- 0.23 Acres
- Year built:
- 2024
- Baths:
- 3.00
- MLS#:
- 60282364
- Subdivision:
- Eagle Springs
ADDITIONAL INFORMATION
The walkout basement Charleston model offers five bedrooms, 3 bathrooms and 3 separate living areas. The Kitchen with an island and walk-in pantry opens to the Dining Area and Living Room which makes for easy entertaining and enjoyable family time. Other features include a 10 year RWC warranty and LVP flooring throughout the kitchen, dining, living, laundry and bath areas.
- Type:
- Single Family
- Sq.Ft.:
- 1,865
- Status:
- NEW LISTING
- Beds:
- 3
- Lot size:
- 0.39 Acres
- Year built:
- 1995
- Baths:
- 2.00
- MLS#:
- 60282338
- Subdivision:
- Meadowbrooke
ADDITIONAL INFORMATION
Charming mostly brick home featuring 3 bedrooms, office and 2 bathrooms, situated on a generous .39-acre lot. This residence offers a split bedroom floorplan, providing privacy and space for the entire family. The dedicated office space is perfect for working from home or studying. The modern kitchen, adorned with sleek granite countertops and stainless steel appliances, is both functional and stylish. Outside, enjoy a private, fenced backyard ideal for gatherings. The property includes a versatile 23'x23' garage/workshop with electricity, perfect for DIY projects or additional storage. A brand-new roof, gutters & downspouts ensures peace of mind. Located close to top-rated schools, grocery and Hwy 65 makes the convenience factor high. Put this one on your list of great homes to see.
$355,000
3002 W Crestwood Ozark, MO 65721
- Type:
- Single Family
- Sq.Ft.:
- 2,977
- Status:
- NEW LISTING
- Beds:
- 4
- Lot size:
- 0.26 Acres
- Year built:
- 1998
- Baths:
- 3.00
- MLS#:
- 60282289
- Subdivision:
- Kali Springs
ADDITIONAL INFORMATION
Welcome to your dream home in the desirable Kali Springs neighborhood, located within the highly-regarded Ozark West School District. This stunning ONE owner residence is freshly painted and move-in ready! The home boasts 4 spacious bedrooms, 3 full baths, along with two inviting living areas and a versatile bonus room perfect for an office, exercise space, or guest accommodation (complete with a wet bar). Positioned on a prime corner lot, the home features a 3-car garage for ample parking and storage. Recent updates include a brand new roof (2024), in the past few years all windows and trim were updated, the HVAC and water heater were also replaced for comfort and efficiency. Enjoy stylish touches throughout, such as black matte hardware, laminate flooring, tray ceilings, a cozy gas fireplace, crown molding, and elegant granite countertops in the kitchen and bathrooms--all of which have been beautifully updated. The privacy fenced backyard oasis includes a built-in firepit surrounded by mature trees and a lovely garden area, perfect for outdoor gatherings. The kitchen comes equipped with stainless appliances, the refrigerator and washer/dryer are negotiable items. Grab your new home and celebrate Christmas making new memories in this exceptional property!
$425,000
2609 Goldfinch Drive Ozark, MO 65721
Open House:
Monday, 11/25 1:00-5:00PM
- Type:
- Single Family
- Sq.Ft.:
- 3,100
- Status:
- NEW LISTING
- Beds:
- 5
- Lot size:
- 0.24 Acres
- Year built:
- 2024
- Baths:
- 3.00
- MLS#:
- 60282254
- Subdivision:
- Eagle Springs
ADDITIONAL INFORMATION
The walkout basement Charlotte model offers five bedrooms, 3 bathrooms and 3 separate living areas. The Kitchen with an island and walk-in pantry opens to the Dining Area and Living Room which makes for easy entertaining and enjoyable family time. Other features include a 10 year RWC warranty and LVP flooring throughout the kitchen, dining, living, laundry and bath areas.
$374,995
2617 W Pigeon Street Ozark, MO 65721
Open House:
Monday, 11/25 1:00-5:00PM
- Type:
- Single Family
- Sq.Ft.:
- 2,350
- Status:
- NEW LISTING
- Beds:
- 4
- Lot size:
- 0.25 Acres
- Year built:
- 2023
- Baths:
- 3.00
- MLS#:
- 60282248
- Subdivision:
- Eagle Springs
ADDITIONAL INFORMATION
Welcome to the Savannah! This stunning 2-story home boasts 4 bedrooms, 2.5 baths, and a spacious 2350 sq ft layout. The primary suite is a private oasis complete with a soaker tub and a large walk-in closet. The secondary bath is thoughtfully designed as a 2-room bathroom, featuring a convenient double vanity, helping to eliminate chaotic mornings. The open concept kitchen, dining, and living area create a seamless flow, perfect for entertaining and everyday living. With a 3-car garage, there's plenty of space for vehicles and storage. Don't miss out on the opportunity to make it yours!
$285,000
807 E Current Drive Ozark, MO 65721
- Type:
- Single Family
- Sq.Ft.:
- 1,709
- Status:
- NEW LISTING
- Beds:
- 3
- Lot size:
- 0.2 Acres
- Year built:
- 2000
- Baths:
- 2.00
- MLS#:
- 60282241
- Subdivision:
- Waterford
ADDITIONAL INFORMATION
You can walk through an immersive virtual tour of this home! Just click virtual tour on this listing!Set in Waterford, an Ozark favorite subdivision, this home is totally move-in ready! After you have been reeled indoors by the charming curb appeal of this home, you will be welcomed into a wide foyer with the formal dining room immediately to your right. The living room is extra large and features a vaulted ceiling and corner gas fireplace. There is even additional space for a breakfast nook! The master suite boasts of an extra large bedroom, spacious walk-in closet, and master bath complete with a jetted tub! Heading out back you'll find a nice concrete patio and full privacy fenced yard!There is still time to get your Christmas tree in this house before Christmas!
$700,000
6562 Crenshaw Road Ozark, MO 65721
- Type:
- Single Family
- Sq.Ft.:
- 2,706
- Status:
- NEW LISTING
- Beds:
- 4
- Lot size:
- 5 Acres
- Year built:
- 2016
- Baths:
- 3.00
- MLS#:
- 60282213
- Subdivision:
- N/A
ADDITIONAL INFORMATION
Welcome to your fabulous custom built home on 5 acres with 30x40 shop! This home is in the middle of it all, but far enough away to gain the privacy everyone wants! As you drive up you will notice the wonderful walking trails next to Springfield lake. This all brick home is move in ready. As you enter into the foyer you will find a gorgeous solid wood front door, tiled entry into the main living area and open-concept kitchen. Wonderful formal dining area is adjacent to the main living with gas fireplace. The kitchen features an induction cooktop, stainless steel high end appliances, granite countertops, tons of cabinetry and separate pantry. HUGE bonus room off of the living area could be 4th bedroom. Office off of the front foyer with gorgeous built in cabinetry. The large main bedroom suite features a wonderful en-suite bath with soaking tub, walk in tiled shower and double vanities. Main bedroom closet with plenty of storage leads into the laundry room, then mud room. Half bath off of the mud room area and attached 3 car garage. Two more large bedrooms on the other side of the home share large bathroom with double vanities and separate shower/toilet room. Outside you will find wonderful rolling acreage, covered back porch, 30x40 shop with concrete floor and heated/cooled room with mini split. Pipe/steel fencing and other metal fencing throughout the property. This home is truly one of a kind and is ready for its new owner!
- Type:
- Single Family
- Sq.Ft.:
- 1,395
- Status:
- Active
- Beds:
- 3
- Lot size:
- 0.23 Acres
- Year built:
- 2024
- Baths:
- 2.00
- MLS#:
- 60282070
- Subdivision:
- Eagle Springs
ADDITIONAL INFORMATION
PHOTOS ARE NOT EXACT. This is a different home photographed; it will be similar to these photos. New Construction build! These homes are full of quality in every square inch. Gorgeous open floor plans, covered deck, cozy carpeted bedrooms, walk in closets, and more! Eagle Springs is a sought after subdivision in the Ozark school district. Check this one out while you can!
$319,300
1109 W Eunice Street Ozark, MO 65721
- Type:
- Single Family
- Sq.Ft.:
- 2,492
- Status:
- Active
- Beds:
- 4
- Lot size:
- 0.3 Acres
- Year built:
- 2019
- Baths:
- 3.00
- MLS#:
- 60282015
- Subdivision:
- Seneca Hills Est
ADDITIONAL INFORMATION
Discover the perfect blend of comfort and style in this charming 4-bedroom, 3-bathroom family home, ideally located and ready for you to move in! Step into an inviting open floor plan where the spacious kitchen and dining area become the heart of the home. With ample cabinetry, stunning granite countertops, and abundant natural light, the kitchen is a cook's dream. Just off the kitchen, a door leads to a spacious deck and a private, fenced-in backyard--ideal for relaxing or entertaining.The primary suite serves as a true retreat, featuring a full bathroom with dual sinks and two generous closets. Head downstairs to enjoy a fully finished basement with a second living area, stylish stained concrete floors, an additional bedroom, a full bathroom, and a mechanical room. And here's a bonus--paid-off solar panels keep utility bills remarkably low!This home combines exceptional features, modern conveniences, and unbeatable value. Don't miss your chance to make it yours!
$977,500
3307 N 10th Street Ozark, MO 65721
- Type:
- Single Family
- Sq.Ft.:
- 5,986
- Status:
- Active
- Beds:
- 5
- Lot size:
- 1.04 Acres
- Year built:
- 2000
- Baths:
- 6.00
- MLS#:
- 60281918
- Subdivision:
- McGuffey Park
ADDITIONAL INFORMATION
Welcome to this exceptional custom-built home in the highly coveted neighborhood of McGuffey Park, set on 1.04 Treed acres. The homes all brick exterior and 2X6 exterior wall construction showcase its structural integrity and energy efficiency. This gorgeous two-story residence boasts an open floor plan on the main level, featuring abundant natural light and high ceilings that enhance its luxurious ambiance. The main level includes a Formal Dining room, an expansive kitchen, and inviting family spaces. The Owners suite, also on the main level, is complimented by a newly designed custom walk-in closet and large Bathroom. This level also offers an additional bedroom or office providing flexible use. Enjoy your morning coffee or quiet evenings on one of the two screened porches. The fully furnished basement is an entertainer's dream with a spacious family room, stylish wet bar, and a game room equipped with a beautiful billiards table, fireplace, custom made game table and built ins. you'll also find an extra bedroom with an adjoining bathroom and two large multi-use areas. The second story features two well-appointed bedrooms, each with its own full bathroom and walk-in closet. This level provides access to the partially finished bonus room which offers ample square footage and layout making it suitable for a variety of future uses. Outside, enjoy the private in-ground heated swimming pool, six-person hot tub and pool cabana with wet bar and granite counter tops, while the subdivision adds further appeal with it's Walking trails, park, and zero-entry community pool, making this home a perfect blend of luxury and convenience.
$209,900
1501 W Warren Avenue Ozark, MO 65721
- Type:
- Single Family
- Sq.Ft.:
- 1,043
- Status:
- Active
- Beds:
- 3
- Lot size:
- 0.24 Acres
- Year built:
- 1991
- Baths:
- 1.00
- MLS#:
- 60281882
- Subdivision:
- Oak Hill Estates
ADDITIONAL INFORMATION
What a great house!! Super cute and so clean and well maintained. Great location!! This home has a covered front porch with a great porch swing and seller is leaving the swing for the new owners! Inside you have a great sized living room fantastic kitchen with quartz counters and stainless appliances. Newer windows throughout the home, HVAC is 3 years old with an air scrubber attached to it. Outside there is a huge fenced back yard with two drive through gates, huge deck and a fantastic new storage building!
- Type:
- Single Family
- Sq.Ft.:
- 1,324
- Status:
- Active
- Beds:
- 3
- Lot size:
- 0.83 Acres
- Year built:
- 1993
- Baths:
- 2.00
- MLS#:
- 60281825
- Subdivision:
- Christian-Not In List
ADDITIONAL INFORMATION
HUGE LOT ON ALMOST AN ACRE! This beautifully remodeled three-bedroom, two-bath home is your perfect retreat, nestled on nearly an acre in the highly sought-after Ozark School District. With a brand new HVAC system, newer roof, fresh paint, and new flooring throughout, this home is move-in ready and waiting for you to make it your own. Step inside to discover a bright, open layout that seamlessly connects the living space with the modern kitchen, complete with new appliances. The spacious master suite is a true highlight, featuring a walk-in closet and a stunning en suite bathroom designed for relaxation and comfort. Outside, enjoy the expansive yard that offers plenty of room for outdoor activities, gardening, or simply soaking up the sun. The two-car garage provides ample space for parking and storage. Don't miss the opportunity to own this stunning home that combines modern upgrades and charm in a prime location. Don't miss the chance to make this one home sweet home! Schedule your showing today and experience the perfect blend of comfort and style!
$329,900
1602 E Fairwind Ozark, MO 65721
- Type:
- Single Family
- Sq.Ft.:
- 2,088
- Status:
- Active
- Beds:
- 3
- Lot size:
- 0.3 Acres
- Year built:
- 2007
- Baths:
- 2.00
- MLS#:
- 60281788
- Subdivision:
- Windridge
ADDITIONAL INFORMATION
This three bedroom, two bathroom home is nestled in a secluded Ozark neighborhood, featuring a spacious living room and a large Primary Suite with a wood-burning fireplace. It boasts newer installed luxury vinyl plank flooring and a generous backyard complete with a privacy fence, backs to vacant land.
$695,000
1119 N 19th Avenue Ozark, MO 65721
- Type:
- Single Family
- Sq.Ft.:
- 4,421
- Status:
- Active
- Beds:
- 5
- Lot size:
- 1.05 Acres
- Year built:
- 2017
- Baths:
- 5.00
- MLS#:
- 60281734
- Subdivision:
- Barrington Springs
ADDITIONAL INFORMATION
Welcome to your dream home! Nestled in a peaceful cul-de-sac where you will often see deer and other wildlife, this basement home needs nothing and is perfect for families seeking both space and convenience. Second living area, full kitchen and laundry make it perfect for anyone needing extra space for children, in-laws or parents or college children living at home. Located within Ozark School District.Key Features:Spacious Layout: The home boasts an open floor plan with ample natural light, creating a warm and inviting atmosphere throughout.Modern Kitchen: The main kitchen is beautifully updated with stainless steel appliances, granite countertops, and ample cabinet space. It flows seamlessly into the dining area, ideal for entertaining guests.Second Kitchen Area: A fully equipped second kitchen in the basement provides the perfect space for in-laws or older children seeking independence. This kitchen features modern appliances, plenty of storage, and room for a large dining tableAdditional Living Space: The basement includes a comfortable living area, offering a private retreat for guests or family members.Outdoor Living: Enjoy outdoor gatherings on the expanded patio or covered deck. The cul-de-sac setting ensures a safe and friendly environment and plenty of parking while entertaining.Location: Proximity to parks, shopping, and dining options makes this home ideal for families. The neighborhood is known for its sense of community and friendly neighbors.Great Schools: Situated within a top-rated school district, your children will have access to excellent educational facilities, making this an ideal location for families.
$389,000
810 N 4th Avenue Ozark, MO 65721
- Type:
- Single Family
- Sq.Ft.:
- 3,236
- Status:
- Active
- Beds:
- 4
- Lot size:
- 0.41 Acres
- Year built:
- 1992
- Baths:
- 3.00
- MLS#:
- 60281692
- Subdivision:
- Steeplechase Estates
ADDITIONAL INFORMATION
OPEN HOUSE 11/10 1-3 Step into this spacious and beautifully designed 4-bedroom, 3-bathroom home, (5th Bedroom non-conforming) and instantly feel at home! The semi-open layout on the main level offers a bright, welcoming space perfect for entertaining or cozy family evenings.On the main floor, you'll find three generous bedrooms, including the master suite, all with large closets for ample storage. The washer and dryer area right by the master! Head downstairs to discover a fully finished basement complete with a bar, perfect for gatherings, and two additional bedrooms.One of the standout features of this home besides the newer floors, is the abundance of storage--every bedroom boasts oversized closets! With both style and functionality, this home is a must-see for anyone looking for comfort, space, and convenience.Acreage totality undetermined at this time.
$385,000
308 S 6th Avenue Ozark, MO 65721
- Type:
- Single Family
- Sq.Ft.:
- 3,257
- Status:
- Active
- Beds:
- 4
- Lot size:
- 0.27 Acres
- Year built:
- 1900
- Baths:
- 2.00
- MLS#:
- 60281663
- Subdivision:
- N/A
ADDITIONAL INFORMATION
You can walk through this home from your phone or other device! Just click virtual tour on this listing!A perfect mixture of new and old. This home has been floor-to-ceiling, remodeled down to the studs. Everything is new yet gives the charm of the original home. If you are familiar with Ozark, this home sat at the corner of Jackson & 3rd St. for more than a century before it was moved to its current setting. Before you ever walk inside you will feel welcomed by the large covered deck with entrances to the living room and master. Once inside, you'll immediately notice the extra tall ceiling heights, abundance of windows giving you all that natural light, and exterior doors adorned with transom windows and the floor plan that flows perfectly from the living room to the dining and kitchen. The wood french doors and trim were preserved in the front room that would make a great bedroom or office. The kitchen features extra tall cabinets, quartz counters, stainless appliances, tile backsplash and a super cool pull-out food prep station. On the back of the home you will find a newly added full bath, mud room bench, and laundry room. The master suite features a large walk-in closet, dual vanities, lots of storage, and natural light. The 3rd bedroom on the main level even has its own exit! Head upstairs and you will find a ton of flex space. This room counts as the 4th bedroom and even has a walk-in closet. Outside you will notice the nice deep lot and mature trees. There is also an extra lot available for an additional $50,000 to the South of the home.Be sure to ask for the features list for all of the new features in home. The total finished square footage of the home is 2,957 sf. Finished square footage of the home according to ANSI measuring standards is 1781 due to the ceiling heights in the upstairs.
- Type:
- Single Family
- Sq.Ft.:
- 1,556
- Status:
- Active
- Beds:
- 3
- Lot size:
- 0.49 Acres
- Year built:
- 1962
- Baths:
- 2.00
- MLS#:
- 60281650
- Subdivision:
- Christian-Not In List
ADDITIONAL INFORMATION
This 3 bedroom, 2 bath home has 2 one bay garages and sits at an end of street location. You will enjoy the living area that extends into the kitchen/dining area and it flows on into a dual living/formal dining room. This home has a large master bedroom and there is a large covered deck for extended outdoor living. There is a drive and one bay garage on the west end of home and another drive and larger bay on the east end that has access to a partial basement. The roof is near new and it has a high efficiency furnace. It has a large lot with a treed back yard.
$349,500
4444 Florence Avenue Ozark, MO 65721
- Type:
- Single Family
- Sq.Ft.:
- 1,708
- Status:
- Active
- Beds:
- 3
- Lot size:
- 0.21 Acres
- Year built:
- 2020
- Baths:
- 2.00
- MLS#:
- 60281620
- Subdivision:
- Olde World Estates
ADDITIONAL INFORMATION
Welcome to this charming 3-bedroom, 2-bathroom home, built in 2020, offering a refreshing, light-filled atmosphere throughout. The spacious living room features high ceilings, stunning hardwood floors, and a striking stone fireplace, creating the perfect space for relaxation and entertaining. The open-concept design flows seamlessly into the gourmet kitchen, complete with beautiful granite countertops, modern lighting, and a large walk-in pantry. The primary bedroom is a true retreat, offering a generous walk-in closet and ample space for comfort. This home is a perfect blend of style, functionality, and modern living! Don't miss out on your chance to get this amazing home in Olde World Estates!
$204,900
1903 S 16th Street Ozark, MO 65721
- Type:
- Single Family
- Sq.Ft.:
- 1,053
- Status:
- Active
- Beds:
- 3
- Lot size:
- 0.2 Acres
- Year built:
- 1991
- Baths:
- 1.00
- MLS#:
- 60281556
- Subdivision:
- Oak Hill Estates
ADDITIONAL INFORMATION
Nestled in the desirable Oak Hill Estates of Ozark, MO, this 3-bedroom, 1-bathroom home offers both privacy and convenience. With no neighbors behind you, enjoy the tranquility of an open field view from the fenced backyard, perfect for kids, pets, and entertaining. Inside, recent updates make this home truly move-in ready: a new hot water heater, HVAC, roof, and appliances--all replaced within recent years. With mature landscaping and a 1-car garage, plus a location just 4 minutes from shopping and dining, this home is ideal for families, first-time buyers, or investors.

Ozark Real Estate
The median home value in Ozark, MO is $273,200. This is lower than the county median home value of $281,100. The national median home value is $338,100. The average price of homes sold in Ozark, MO is $273,200. Approximately 62.49% of Ozark homes are owned, compared to 31.96% rented, while 5.55% are vacant. Ozark real estate listings include condos, townhomes, and single family homes for sale. Commercial properties are also available. If you see a property you’re interested in, contact a Ozark real estate agent to arrange a tour today!
Ozark, Missouri has a population of 20,874. Ozark is more family-centric than the surrounding county with 44.16% of the households containing married families with children. The county average for households married with children is 39.16%.
The median household income in Ozark, Missouri is $62,169. The median household income for the surrounding county is $69,212 compared to the national median of $69,021. The median age of people living in Ozark is 33.4 years.
Ozark Weather
The average high temperature in July is 87.7 degrees, with an average low temperature in January of 20.2 degrees. The average rainfall is approximately 45.7 inches per year, with 13.3 inches of snow per year.
