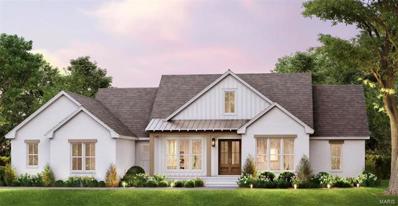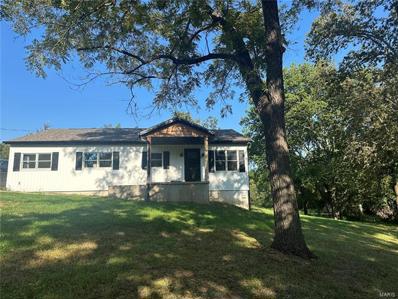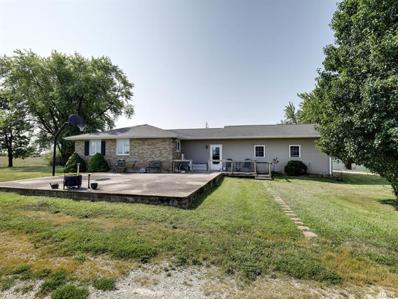New London MO Homes for Sale
- Type:
- Single Family
- Sq.Ft.:
- 2,996
- Status:
- NEW LISTING
- Beds:
- 5
- Lot size:
- 29.61 Acres
- Year built:
- 2022
- Baths:
- 4.00
- MLS#:
- 25006658
ADDITIONAL INFORMATION
A rare retreat of elegance and adventure, this breathtaking five-bedroom, 3.5-bath home is set on 29.61 acres of rolling pasture and towering timber. Step inside to a chef’s kitchen, where custom cabinetry, hard surface countertops, and high-end appliances set the stage for culinary excellence. Gather in the grand formal dining room or sink into the warmth of the living room fireplace. The primary suite is a sanctuary, boasting vaulted ceilings, stunning views, and a spa-like bath with heated floors, a walk-in shower, and a freestanding tub. The seamless flow from the primary closet to the main floor laundry adds effortless convenience. Venture downstairs to a world of entertainment with a media room, safe room, and weight room. Sip coffee on the covered back deck as wildlife roams or explore endless possibilities—hunt, ride trails, farm, or even expand. Complete with an attached two-car garage, this is more than a home; it’s an extraordinary escape from the ordinary.
- Type:
- Single Family
- Sq.Ft.:
- n/a
- Status:
- NEW LISTING
- Beds:
- 4
- Lot size:
- 3 Acres
- Year built:
- 2024
- Baths:
- 2.00
- MLS#:
- 25007672
- Subdivision:
- Lone Cedar Trail
ADDITIONAL INFORMATION
Welcome home! This newly constructed residence boasts OVER 2000 sq ft of living space, featuring 4 bedrooms, 2 bathrooms, and high-end design choices throughout, situated on 3 acres of land. Upon entering, you will be greeted by the spacious living room, kitchen, and dining area combination, complete with beautiful vaulted ceilings. The kitchen is sure to impress with its ample cabinet space, stunning quartz countertops, and spacious walk-in pantry. The living room is equipped with an electric fireplace. To the left of the house, you will find a split bedroom plan with a full bathroom. On the right side of the house, you will undoubtedly fall in love with the spacious primary suite, complete with a full bathroom featuring a walk-in tiled shower, double vanity, oversized soaking tub, and a large walk-in closet. Outside the master suite, you will find the conveniently located laundry room. Finally, a staircase leads to the 4th bedroom, which could also serve as an office or man cave.
- Type:
- Single Family
- Sq.Ft.:
- 3,320
- Status:
- NEW LISTING
- Beds:
- 3
- Lot size:
- 6.59 Acres
- Year built:
- 1978
- Baths:
- 3.00
- MLS#:
- 25007168
ADDITIONAL INFORMATION
Beautiful brick home sitting on over SIX ACRES of property. The home features three bedrooms and two full bathrooms on the main level. The inviting living room and separate dining room boasts plenty of natural light. The large kitchen with an abundance of cabinets provides the perfect space for entertaining. Off the kitchen you will find a main floor laundry room with an additional area that could be used as office space, extra entertaining space, or a very spacious mud room. The basement is fully finished and offers an additional fireplace, separate storage area, and another bathroom. In addition to the tuck under two car garage, you won't believe all the outside EXTRAS - Including a 20x20 Shed, Extra Large Carport, and a 36x24 Shop!
- Type:
- Single Family
- Sq.Ft.:
- 4,032
- Status:
- Active
- Beds:
- 4
- Lot size:
- 15 Acres
- Year built:
- 2023
- Baths:
- 3.00
- MLS#:
- 25005465
ADDITIONAL INFORMATION
WOW! This secluded custom-built home on 15+/- acres of tillable land is ready for YOU! Massive 4 bed, 3 bath, 4,032 sq ft home includes an attached 2,000 sq ft shop. Open-concept living with 9' ceilings and 18' wood ceilings in the main living area with floor to ceiling wood burning fire place. Large windows throughout bring in natural light and offer panoramic views. The kitchen features a massive 11' island, custom alder cabinetry, a hidden pantry, and a 48" gas range. The 40x50 shop has 12' ceilings, a wood-burning stove, and a second kitchen with stainless steel counters. Energy-efficient with geothermal heating. The home is 2x6 stick frame construction, with spray foam insulation and durable metal siding and roof. Great for entertaining with an indoor bar/rec room, outdoor living area with a covered porch, built-in cooking station, and grain bin bar. What more could you ask for? This home has it all plus some! Flexible land options available -- an additional 15 acres! CALL TODAY!
- Type:
- Single Family
- Sq.Ft.:
- 1,250
- Status:
- Active
- Beds:
- 2
- Lot size:
- 0.25 Acres
- Year built:
- 2024
- Baths:
- 2.00
- MLS#:
- 25003583
ADDITIONAL INFORMATION
Welcome to 305 S Mayhall St, a beautifully crafted new home that offers modern living at its finest. This spacious home boasts a thoughtfully designed layout with an emphasis on comfort and functionality. Indulge in an oversized bathroom, designed for relaxation and pampering, and enjoy the ease of a dedicated laundry room. The oversized, attached garage offers plenty of space for your vehicle, yard equipment or weekend toys. Expect contemporary finishes, high-quality fixtures, and an open floor plan that maximizes natural light. Don't miss this opportunity to own a brand-new home in New London. Schedule your private showing today!
- Type:
- Single Family
- Sq.Ft.:
- 984
- Status:
- Active
- Beds:
- 2
- Lot size:
- 3 Acres
- Year built:
- 1925
- Baths:
- 1.00
- MLS#:
- 25002575
ADDITIONAL INFORMATION
This cozy cottage at the edge of town has 2 bedrooms, 1 bath, laundry/mud room, eat in kitchen, living room and a front door foyer for your convenience. The home was completely remodeled by the previous owner. Loads of insulation, new siding, wiring, flooring, etc. It's move in ready. 14x22 detached garage. Nice level yard. Located on a corner lot and to sweeten the deal, there is a pond surrounded with trees for your own private retreat! Build that bonfire for roasting marshmallows, or go ice skating! Then, look forward to fishing and kayaking this summer! All this on 3 acres of land just off highway 61 on the North side of New London MO in Ralls County.
- Type:
- Single Family
- Sq.Ft.:
- 1,344
- Status:
- Active
- Beds:
- 3
- Lot size:
- 0.25 Acres
- Year built:
- 2006
- Baths:
- 2.00
- MLS#:
- 25000808
- Subdivision:
- Na
ADDITIONAL INFORMATION
This is a Fantastic 3 bedroom 2 bath home built in 2006. Offering an open floor plan, spacious living area, well equipped kitchen with an abundance of cabinets and counter tops, built in desk and New stainless steel appliances. large laundry/mudroom offering additional storage. The Primary Bedroom features sliding doors that walk out to a private patio and privacy fence. There is an attached Oversized 1 car garage with shelving. The home is all electric and the the heat and air has been updated in 2024. We have a Motivated Seller. The List Price is Now under recent Appraised Value and It has passed FHA Guidelines. Don't miss your chance to buy this move in ready home within the beauty of small town living.
$245,000
500 E 5th New London, MO 63459
- Type:
- Single Family
- Sq.Ft.:
- 1,200
- Status:
- Active
- Beds:
- 3
- Lot size:
- 0.25 Acres
- Baths:
- 2.00
- MLS#:
- 24076382
ADDITIONAL INFORMATION
This New Construction home is nearing completion! This 3-bedroom, 2-bathroom home is ready for you! Offering 1,200 sq. ft. of beautifully finished living space and a 24x24 attached garage. Step into the open floor plan where vaulted ceilings and large windows fill the space with natural light. The kitchen boasts white cabinetry, granite countertops, a spacious center island, and brand-new stainless steel appliances. The sleek luxury vinyl plank flooring flows seamlessly throughout the home, adding both durability and style. The primary suite offers a spa-like retreat with a tile walk-in shower, a soaking tub with a tile backsplash, and a double vanity with matte black fixtures. Each detail has been thoughtfully chosen to balance comfort and elegance. Enjoy outdoor living with a concrete patio and a generous backyard, ideal for entertaining or relaxing. Don’t miss the chance to call this move-in-ready home yours—schedule your tour today!
- Type:
- Single Family
- Sq.Ft.:
- 3,456
- Status:
- Active
- Beds:
- 4
- Lot size:
- 5 Acres
- Year built:
- 1992
- Baths:
- 3.00
- MLS#:
- 24075195
- Subdivision:
- Penny Lane
ADDITIONAL INFORMATION
The home sits on 5 ACRES with a POND! Walking into the home you will find the living area which is open to the kitchen, dining area and a separate family room. The kitchen has cabinets galore with more than plenty of storage! Standing in the kitchen you have a view of the large yard and pond. Down the hallway you will find the guest bathroom and two bedrooms. Followed by TWO primary bedrooms each with their own bathrooms. One of the primary bedrooms is beyond OVERSIZED and has plenty of room to make a great bedroom suite! The finished area of the basement is perfect for entertaining, hosting extra guests or creating your own hobby area! Moving through the basement you will find a large storage area completed with shelving. The property is mostly level and features some wooded area next to the pond. The home also comes with a detached shed. You are going to fall in love with this place!
- Type:
- Single Family
- Sq.Ft.:
- n/a
- Status:
- Active
- Beds:
- 5
- Lot size:
- 3.4 Acres
- Year built:
- 1978
- Baths:
- 5.00
- MLS#:
- 24074198
ADDITIONAL INFORMATION
Wow, look at all this space! The main level of this home has been cosmetically updated throughout in 2022 to include flooring, paint, kitchen cabinets, kitchen appliances, and 2 new a/c's and 2 new furnaces. The boiler backup heat was also replaced in 2018. Enjoy the hot tub out in the heated 74 x 13 sunroom. Most of the windows have been replaced as well as the metal roof. This home offers a lovely open floor plan with main level laundry and a private master suite. The lover level is completely finished with 2 bedrooms (no egress), 2 additional living rooms, a kitchenette, laundry room and 2 full baths. There is a private entrance for the lower level and separate garages for each floor as well. A mobile home and machine shop are also situated on the property for additional rental income if needed.
- Type:
- Single Family
- Sq.Ft.:
- 2,200
- Status:
- Active
- Beds:
- 4
- Baths:
- 3.00
- MLS#:
- 24064571
- Subdivision:
- Ginny Bell Acres
ADDITIONAL INFORMATION
***NEW CONSTRUCTION*** Discover your dream home just outside of New London, MO. This 4 bedroom, 2.5 bathroom home is a "modern farmhouse" design and offers 2,200 square feet of thoughtfully designed living space on a picturesque 3-acre lot. Step inside to find a spacious kitchen equipped with stainless steel appliances and elegant solid surface quartz countertops—perfect for culinary enthusiasts. The open-concept living room invites you in with its inviting fireplace, ideal for gatherings. Enjoy the durability and style of luxury vinyl plank flooring throughout the home—no carpet to worry about! Don’t miss this opportunity! Call today to schedule a tour! *Floor plan is reversed from floor plan photo shown *Pictures are only a rendering, finished product could differ slightly.
- Type:
- Single Family
- Sq.Ft.:
- 1,748
- Status:
- Active
- Beds:
- 3
- Lot size:
- 3 Acres
- Year built:
- 1920
- Baths:
- 2.00
- MLS#:
- 24054308
- Subdivision:
- N/a
ADDITIONAL INFORMATION
Discover this stunningly renovated 3-bedroom, 2-bathroom home, nestled on 3 private acres just outside of town. Enjoy the perfect blend of convenience and seclusion in this fully updated home. Featuring a spacious primary suite, two additional bedrooms, a second full bathroom, and main floor laundry. Every inch of this home was meticulously renovated in 2022. With all-new finishes and modern touches, this is a rare opportunity in Ralls County, just outside of New London. Don’t let it slip away!
- Type:
- Single Family
- Sq.Ft.:
- n/a
- Status:
- Active
- Beds:
- 3
- Lot size:
- 18.5 Acres
- Year built:
- 1968
- Baths:
- 3.00
- MLS#:
- 24053162
- Subdivision:
- N/a
ADDITIONAL INFORMATION
Discover country living at its finest in this newly remodeled home with a total of 2588 finished living space. This 3-bedroom, 2.5-bath ranch, set on 18.5 picturesque acres just outside of Hannibal is a must see. The open-concept living space seamlessly blends the kitchen, dining, and living areas, perfect for modern living. The kitchen is a chef's dream, featuring beautiful finishes and ample space for entertaining. The luxurious master suite boasts an incredible bathroom and a spacious walk-in closet. Enjoy the convenience of on-demand hot water and a 2-car attached garage. The property is ideal for farming, complete with a 30x50 heated and insulated shop with a 24-foot lean-to, and a 48x48 barn perfect for storing hay or farm equipment. The grounds have excellent fencing for horses or cattle. This property offers the perfect blend of comfort, style, and practicality—don’t miss out!

Listings courtesy of MARIS as distributed by MLS GRID. Based on information submitted to the MLS GRID as of {{last updated}}. All data is obtained from various sources and may not have been verified by broker or MLS GRID. Supplied Open House Information is subject to change without notice. All information should be independently reviewed and verified for accuracy. Properties may or may not be listed by the office/agent presenting the information. Properties displayed may be listed or sold by various participants in the MLS. The Digital Millennium Copyright Act of 1998, 17 U.S.C. § 512 (the “DMCA”) provides recourse for copyright owners who believe that material appearing on the Internet infringes their rights under U.S. copyright law. If you believe in good faith that any content or material made available in connection with our website or services infringes your copyright, you (or your agent) may send us a notice requesting that the content or material be removed, or access to it blocked. Notices must be sent in writing by email to [email protected]. The DMCA requires that your notice of alleged copyright infringement include the following information: (1) description of the copyrighted work that is the subject of claimed infringement; (2) description of the alleged infringing content and information sufficient to permit us to locate the content; (3) contact information for you, including your address, telephone number and email address; (4) a statement by you that you have a good faith belief that the content in the manner complained of is not authorized by the copyright owner, or its agent, or by the operation of any law; (5) a statement by you, signed under penalty of perjury, that the information in the notification is accurate and that you have the authority to enforce the copyrights that are claimed to be infringed; and (6) a physical or electronic signature of the copyright owner or a person authorized to act on the copyright owner’s behalf. Failure to include all of the above information may result in the delay of the processing of your complaint.
New London Real Estate
The median home value in New London, MO is $190,800. This is higher than the county median home value of $182,400. The national median home value is $338,100. The average price of homes sold in New London, MO is $190,800. Approximately 60.39% of New London homes are owned, compared to 21.76% rented, while 17.85% are vacant. New London real estate listings include condos, townhomes, and single family homes for sale. Commercial properties are also available. If you see a property you’re interested in, contact a New London real estate agent to arrange a tour today!
New London, Missouri has a population of 924. New London is more family-centric than the surrounding county with 33.75% of the households containing married families with children. The county average for households married with children is 31.09%.
The median household income in New London, Missouri is $47,500. The median household income for the surrounding county is $58,829 compared to the national median of $69,021. The median age of people living in New London is 33.5 years.
New London Weather
The average high temperature in July is 87.2 degrees, with an average low temperature in January of 18.5 degrees. The average rainfall is approximately 39.3 inches per year, with 11.6 inches of snow per year.












