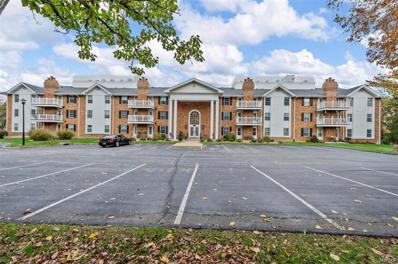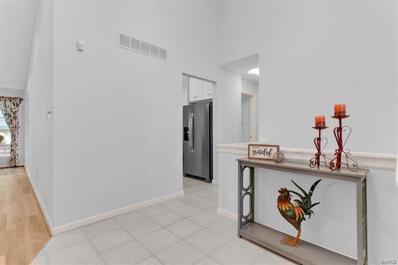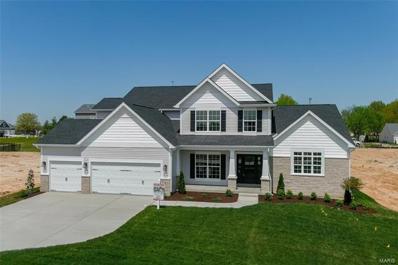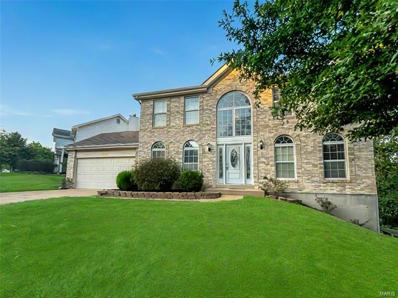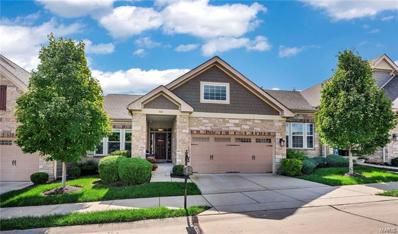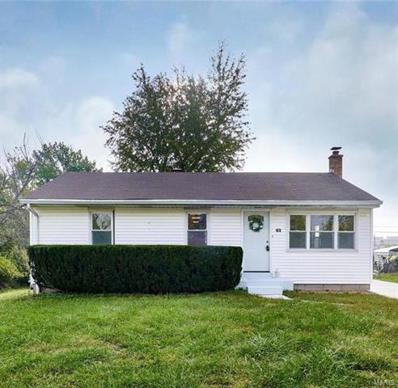Ellisville MO Homes for Sale
- Type:
- Condo
- Sq.Ft.:
- 1,392
- Status:
- Active
- Beds:
- 2
- Lot size:
- 0.08 Acres
- Year built:
- 1985
- Baths:
- 2.00
- MLS#:
- 24071060
- Subdivision:
- Clayton Crossing Condo 1
ADDITIONAL INFORMATION
This stunning, renovated 2BR/2BA, approx.1400 sf condo offers an open concept living space w/direct access to your private outdoor patio. Easy flow provides great entertaining space w/a granite kitchen island, entry area w/spacious closet, newer carpet & paint, & living room. Though the fireplace may not be used, it is a lovely focal point. A spacious primary suite offers a huge walk-in closet & full bath w/separate tub & shower. The guest room would make a perfect office for work-from-home situations. The laundry room features ample built-in storage & the sale of this condo includes the washer & dryer! Clayton Crossing is in a highly desirable area w/easy access to many amenities including shopping, restaurants, grocery stores, specialty shops, & more. This condo building includes a lovely entry vestibule/mail room, luxuriously furnished entry foyer, quiet carpeted hallways, & a large meeting room in which to host parties for friends and family. Rockwood Schools! Service animals only.
- Type:
- Single Family
- Sq.Ft.:
- 2,474
- Status:
- Active
- Beds:
- 2
- Lot size:
- 0.06 Acres
- Year built:
- 2003
- Baths:
- 3.00
- MLS#:
- 24070430
- Subdivision:
- Villas At Kensington
ADDITIONAL INFORMATION
Rare villa opportunity in the Villas at Kensington. Open, vaulted, ranch floor plan w/glass-enclosed sunporch, attached 2-car garage, main flr laundry & finished lower level w/bedroom, full bath, massive storage & rec room. Large kitchen has eating/serving bar & breakfast rm w/slider to extended (11x16) four-season rm; pantry, new built-in microwave, smooth cooktop stove (w/frt controls), dishwasher & refrigerator. New premium flooring & carpeting. Vaulted living rm w/gas log fireplace opens to formal dining rm. Front sitting rm could be third BR (needs closet). Main (16x11) primary suite w/private full bath & deep walk-in closet. Main flr laundry off garage entrance opens to villa hallway. Entry foyer & covered frt porch. Expansive lower level rec rm has three egress windows, bedroom & full bath & storage w/shelving. 3-year new HVAC. $225/monthly condo fee includes exterior maintenance/lawn work. Located on premium lot backing to Wren Trail & mature trees. Spit-spot & well-maintained.
$1,109,610
1178 Marsh Avenue Ellisville, MO 63011
- Type:
- Single Family
- Sq.Ft.:
- n/a
- Status:
- Active
- Beds:
- 4
- Baths:
- 4.00
- MLS#:
- 24069797
- Subdivision:
- Off-site
ADDITIONAL INFORMATION
Welcome to the "Muirfield," a stunning 3,717-square-foot, story-and-a-half home that offers the perfect blend of luxury and comfort. This four-bedroom, 3.5-bath masterpiece is one of McKelvey’s most popular designs, featuring an open and inviting floorplan that revolves around a central island kitchen. The main floor showcases a luxurious master suite, 11-foot ceilings in the great room, and an expanded kitchen that seamlessly flows into the dining room, breakfast area, and hearth room, complete with a cozy gas fireplace and built-in bookshelves. Upstairs, a versatile bonus room, and three large bedrooms, two of which share a true Jack-and-Jill bath. Outdoor living is just as impressive with a 16x14 covered patio, perfect for entertaining or relaxing. The three-car garage includes a convenient 2-foot extension, offering additional storage or workspace. The Muirfield truly captures the essence of modern living with timeless design.
- Type:
- Single Family
- Sq.Ft.:
- n/a
- Status:
- Active
- Beds:
- 4
- Lot size:
- 0.35 Acres
- Year built:
- 1996
- Baths:
- 3.00
- MLS#:
- 24062398
- Subdivision:
- Autumn View Two
ADDITIONAL INFORMATION
Beautiful Move-In Ready 2-Story Home in the Rockwood School District! This spacious 4-beds, 2.5-baths offers all the charm and convenience you’ve been looking for. The all-brick front gives this property timeless curb appeal, while the brand-new deck in the backyard provides the perfect space for relaxation and entertaining. Step inside to discover a stunning, fully upgraded kitchen featuring new cabinets, granite countertops, and a large island with ceramic flooring. The main floor includes a dining room, living room, and a great room complete with a cozy wood-burning fireplace for those chilly evenings. Upstairs, you’ll find four generously sized bedrooms, & all bathrooms have been upgraded with new sinks. New windows throughout the home, enhancing energy efficiency. The home includes a full, walk-out basement and an attached 2-car garage, adding valuable space and storage options. Located in the sought-after Rockwood School District, and it’s also close to shopping and dining.
$515,000
502 Trevi Lane Ellisville, MO 63011
- Type:
- Condo
- Sq.Ft.:
- n/a
- Status:
- Active
- Beds:
- 2
- Lot size:
- 0.09 Acres
- Year built:
- 2014
- Baths:
- 2.00
- MLS#:
- 24058891
- Subdivision:
- Villas At Fountain Plaza 2 The
ADDITIONAL INFORMATION
Fabulous 2-bedrm, 2-bath Great Room Ranch villa in Villas at Fountain Plaza, known for its pristine grounds & welcoming community. A charming covered front porch leads to an open floorplan enhanced by gleaming hardwood flooring & vaulted ceilings, creating a spacious, inviting ambiance. The stunning Great Rm features abundant recessed & ambient lighting, gas fireplace & open staircase to the lower level. Newer windows & atrium patio door w/built-in blinds ensure energy efficiency. The gourmet Kitchen boasts 42” cabinetry, under-cabinet lighting, center island w/breakfast bar, stainless appls & built-in double oven. Enjoy the luxurious Primary Suite w/newer hardwood, renovated bath w/tiled shower, frameless door, toilet bidet, built-ins & walk-in closet w/custom system. Bedrm 2 offers newer hardwood & custom closet. The hall Bath remodel includes new tub, tile surround & flooring. Appreciate the Laundry lined w/newer custom cabinetry. Great location w/ a convenient lighted walking path.
$260,000
61 Vesper Drive Ellisville, MO 63011
- Type:
- Single Family
- Sq.Ft.:
- 980
- Status:
- Active
- Beds:
- 3
- Lot size:
- 0.52 Acres
- Year built:
- 1955
- Baths:
- 1.00
- MLS#:
- 24057657
- Subdivision:
- Vesper Gardens Unit 2
ADDITIONAL INFORMATION
Welcome to this charming and beautifully updated 3-bedroom, 2-bath home nestled in Vesper Gardens. Filled with natural light from numerous windows and featuring hardwood flooring throughout with brand-new LVP in kitchen and bathroom, this home radiates warmth and comfort. The stylish, open kitchen boasts stunning quartz countertops, a full tile backsplash, and a sleek stainless steel sink with a convenient pull-out faucet—perfect for whipping up meals and hosting friends. Step into the beautifully renovated bathroom, complete with elegant glass shower doors and a tastefully tiled shower. Each of the three cozy bedrooms is equipped with ceiling fans for added comfort. Outside, enjoy the spacious backyard on over half an acre, ideal for outdoor fun and relaxation. The oversized 2-car detached garage provides ample storage space, while the newly poured concrete driveway and handy shed for lawn equipment complete the package of this delightful home.

Listings courtesy of MARIS as distributed by MLS GRID. Based on information submitted to the MLS GRID as of {{last updated}}. All data is obtained from various sources and may not have been verified by broker or MLS GRID. Supplied Open House Information is subject to change without notice. All information should be independently reviewed and verified for accuracy. Properties may or may not be listed by the office/agent presenting the information. Properties displayed may be listed or sold by various participants in the MLS. The Digital Millennium Copyright Act of 1998, 17 U.S.C. § 512 (the “DMCA”) provides recourse for copyright owners who believe that material appearing on the Internet infringes their rights under U.S. copyright law. If you believe in good faith that any content or material made available in connection with our website or services infringes your copyright, you (or your agent) may send us a notice requesting that the content or material be removed, or access to it blocked. Notices must be sent in writing by email to [email protected]. The DMCA requires that your notice of alleged copyright infringement include the following information: (1) description of the copyrighted work that is the subject of claimed infringement; (2) description of the alleged infringing content and information sufficient to permit us to locate the content; (3) contact information for you, including your address, telephone number and email address; (4) a statement by you that you have a good faith belief that the content in the manner complained of is not authorized by the copyright owner, or its agent, or by the operation of any law; (5) a statement by you, signed under penalty of perjury, that the information in the notification is accurate and that you have the authority to enforce the copyrights that are claimed to be infringed; and (6) a physical or electronic signature of the copyright owner or a person authorized to act on the copyright owner’s behalf. Failure to include all of the above information may result in the delay of the processing of your complaint.
Ellisville Real Estate
The median home value in Ellisville, MO is $390,000. This is higher than the county median home value of $248,000. The national median home value is $338,100. The average price of homes sold in Ellisville, MO is $390,000. Approximately 73.14% of Ellisville homes are owned, compared to 21.08% rented, while 5.78% are vacant. Ellisville real estate listings include condos, townhomes, and single family homes for sale. Commercial properties are also available. If you see a property you’re interested in, contact a Ellisville real estate agent to arrange a tour today!
Ellisville, Missouri has a population of 9,908. Ellisville is more family-centric than the surrounding county with 33.75% of the households containing married families with children. The county average for households married with children is 29.08%.
The median household income in Ellisville, Missouri is $89,951. The median household income for the surrounding county is $72,562 compared to the national median of $69,021. The median age of people living in Ellisville is 45.1 years.
Ellisville Weather
The average high temperature in July is 88.1 degrees, with an average low temperature in January of 21.3 degrees. The average rainfall is approximately 43.9 inches per year, with 12.3 inches of snow per year.
