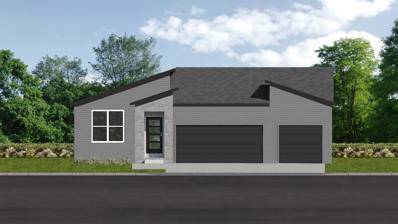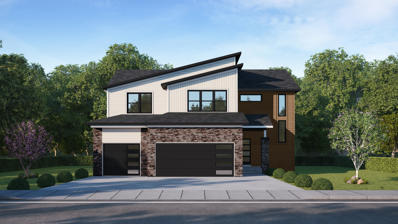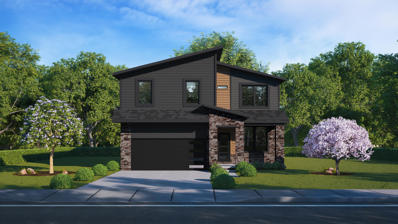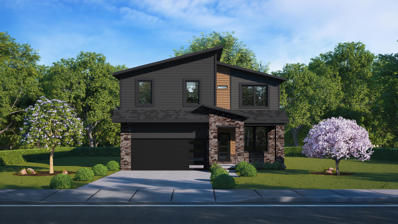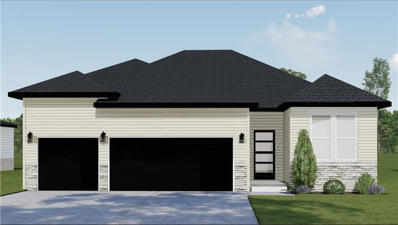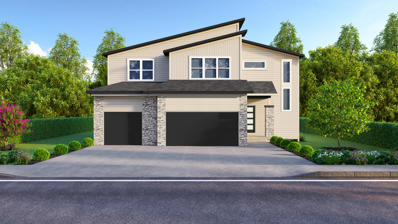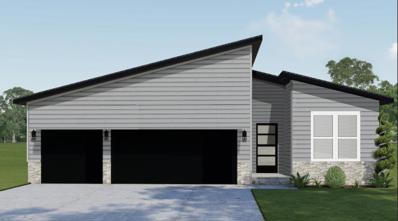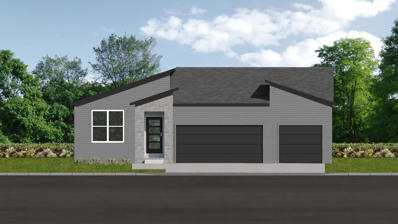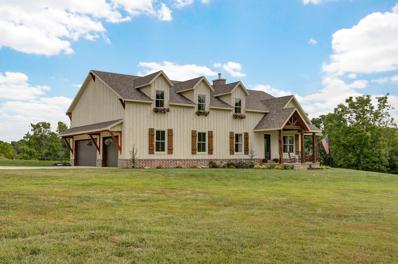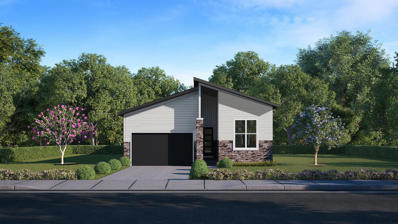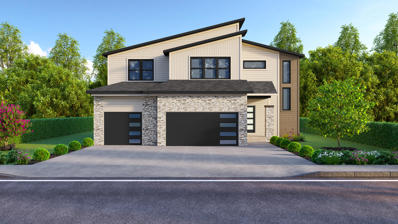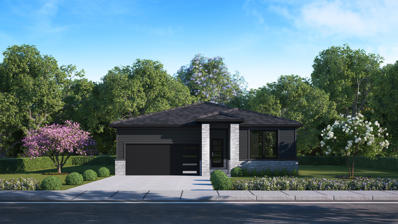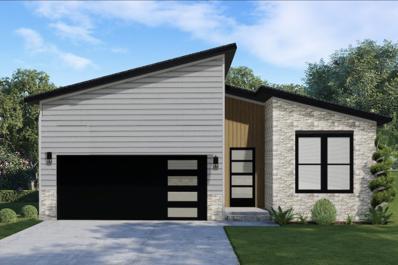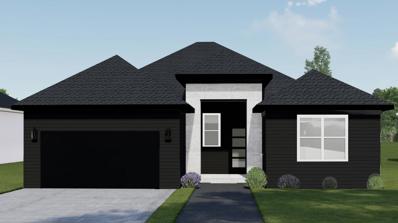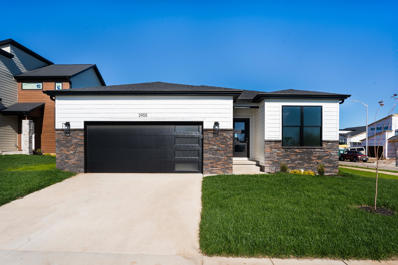Brookline MO Homes for Sale
Open House:
Saturday, 11/30 10:00-5:00PM
- Type:
- Single Family
- Sq.Ft.:
- 1,610
- Status:
- Active
- Beds:
- 4
- Lot size:
- 0.2 Acres
- Year built:
- 2024
- Baths:
- 2.00
- MLS#:
- 60282363
- Subdivision:
- Wilson's Valley
ADDITIONAL INFORMATION
Discover this charming 4-bedroom, 2-bathroom home, spanning 1,610 square feet and featuring a 3-car garage. The thoughtfully designed layout includes an open kitchen with a walk-in pantry, ideal for family dinners and social events. The kitchen seamlessly connects to the living area, perfect for easy entertaining. Relax in the master suite, which offers a private bath with dual sinks and a large walk-in closet. Enjoy the outdoor living space on the inviting patio, making this home a perfect blend of comfort and style for creating lasting memories.
Open House:
Saturday, 11/30 10:00-5:00PM
- Type:
- Single Family
- Sq.Ft.:
- 2,350
- Status:
- Active
- Beds:
- 4
- Lot size:
- 0.17 Acres
- Year built:
- 2023
- Baths:
- 3.00
- MLS#:
- 60279758
- Subdivision:
- Wilson's Valley
ADDITIONAL INFORMATION
Welcome to the Savannah! This stunning 2-story home boasts 4 bedrooms, 2.5 baths, and a spacious 2261 sq ft layout. The primary suite is a private oasis complete with a soaker tub and a large walk-in closet. The secondary bath is thoughtfully designed as a 2-room bathroom, featuring a convenient double vanity, helping to eliminate chaotic mornings. The open concept kitchen, dining, and living area create a seamless flow, perfect for entertaining and everyday living. With a 3-car garage, there's plenty of space for vehicles and storage. Don't miss out on the opportunity to make it yours!
Open House:
Saturday, 11/30 10:00-5:00PM
- Type:
- Single Family
- Sq.Ft.:
- 2,923
- Status:
- Active
- Beds:
- 4
- Lot size:
- 0.17 Acres
- Year built:
- 2024
- Baths:
- 3.00
- MLS#:
- 60279757
- Subdivision:
- Wilson's Valley
ADDITIONAL INFORMATION
This 2-Story Home with an Unfinished Basement is the perfect home for those who want additional space for storage, a home gym, or to accommodate future needs. The Manhattan design is a study in versatility. For the cook who wants to remain connected to their family and guests, the Manhattan's open Kitchen/Dining Area/Great Room is just the thing. Convenience meets great design in the Master Suite, with its two-room private bath, huge walk-in closet, and a walk-in shower. There is an additional 3 bedrooms and laundry room on the second floor to accommodate larger families and guests alike.
Open House:
Saturday, 11/30 10:00-5:00PM
- Type:
- Single Family
- Sq.Ft.:
- 2,059
- Status:
- Active
- Beds:
- 4
- Lot size:
- 0.15 Acres
- Year built:
- 2024
- Baths:
- 3.00
- MLS#:
- 60279753
- Subdivision:
- Wilson's Valley
ADDITIONAL INFORMATION
The Manhattan design is a study in versatility. For the cook who wants to remain connected to their family and guests, the Manhattan's open Kitchen/Dining Area/Great Room is just the thing. Convenience meets great design in the Master Suite, with its two-room private bath, huge walk-in closet, and a walk-in shower. There is an additional 3 bedrooms and laundry room on the second floor to accommodate larger families and guests alike.
Open House:
Saturday, 11/30 10:00-5:00PM
- Type:
- Single Family
- Sq.Ft.:
- 3,416
- Status:
- Active
- Beds:
- 5
- Lot size:
- 0.14 Acres
- Year built:
- 2024
- Baths:
- 3.00
- MLS#:
- 60278286
- Subdivision:
- Wilson's Valley
ADDITIONAL INFORMATION
Introducing a 5-bed, 3-bath home with a walkout basement, making it a versatile haven spanning 3416 sq ft. This modern gem now boasts an expanded open kitchen with a large pantry, perfect for creating family meals and hosting gatherings, complemented by a basement living space for added comfort and entertainment. Enjoy the seamless flow of the extended open living area, ideal for entertaining guests across multiple levels of this home. Retreat to the spacious master bedroom with a private bath and walk-in closet, while the additional bedrooms in the basement offer flexible living options or a cozy guest suite. Step outside to the covered deck, creating an inviting outdoor oasis perfect for relaxation and gatherings. Make lasting memories in this family-friendly home that combines space, comfort, and style.
Open House:
Saturday, 11/30 10:00-5:00PM
- Type:
- Single Family
- Sq.Ft.:
- 2,350
- Status:
- Active
- Beds:
- 4
- Lot size:
- 0.16 Acres
- Year built:
- 2023
- Baths:
- 3.00
- MLS#:
- 60278283
- Subdivision:
- Wilson's Valley
ADDITIONAL INFORMATION
Welcome to the Savannah! This stunning 2-story home boasts 4 bedrooms, 2.5 baths, and a spacious 2261 sq ft layout. The primary suite is a private oasis complete with a soaker tub and a large walk-in closet. The secondary bath is thoughtfully designed as a 2-room bathroom, featuring a convenient double vanity, helping to eliminate chaotic mornings. The open concept kitchen, dining, and living area create a seamless flow, perfect for entertaining and everyday living. With a 3-car garage, there's plenty of space for vehicles and storage. Don't miss out on the opportunity to make it yours!
- Type:
- Single Family
- Sq.Ft.:
- 1,739
- Status:
- Active
- Beds:
- 4
- Lot size:
- 0.27 Acres
- Year built:
- 2023
- Baths:
- 2.00
- MLS#:
- 60278280
- Subdivision:
- Wilson's Valley
ADDITIONAL INFORMATION
Introducing a stunning 4-bed, 2-bath home with a 3-car garage, spanning 1656 sq ft. This modern gem boasts an open kitchen with a large pantry, perfect for creating family meals and hosting gatherings. Enjoy the seamless flow of the open living area, ideal for entertaining. Retreat to the spacious master bedroom with a private bath and walk-in closet. Step outside to the covered deck, creating an inviting outdoor oasis. Make lasting memories in this family-friendly home that combines comfort and style.
- Type:
- Single Family
- Sq.Ft.:
- 1,610
- Status:
- Active
- Beds:
- 4
- Lot size:
- 0.19 Acres
- Year built:
- 2024
- Baths:
- 2.00
- MLS#:
- 60278274
- Subdivision:
- Wilson's Valley
ADDITIONAL INFORMATION
Discover this charming 4-bedroom, 2-bathroom home, spanning 1,610 square feet and featuring a 3-car garage. The thoughtfully designed layout includes an open kitchen with a walk-in pantry, ideal for family dinners and social events. The kitchen seamlessly connects to the living area, perfect for easy entertaining. Relax in the master suite, which offers a private bath with dual sinks and a large walk-in closet. Enjoy the outdoor living space on the inviting patio, making this home a perfect blend of comfort and style for creating lasting memories.
$1,200,000
2665 W Old Limey Road Brookline, MO 65619
- Type:
- Single Family
- Sq.Ft.:
- 4,269
- Status:
- Active
- Beds:
- 5
- Lot size:
- 20 Acres
- Year built:
- 2023
- Baths:
- 4.00
- MLS#:
- 60277096
- Subdivision:
- Christian-Not In List
ADDITIONAL INFORMATION
Check out this over 4,000-sf custom built home on 20 acres just outside of Springfield. If you want seclusion and privacy with the convenience of being minutes away from everything then look no further! The builder wanted the exterior to have that old world country feel and as you can see, he nailed it. All of the porches even have tongue and groove wood ceilings! You have to see the custom-built kitchen to truly appreciate it. The huge island, the upper cabinets that go all the way up to the ceiling, the custom hood, the triple window above the farmhouse sink are just a few of the highlights. Everywhere you look you will notice all of the details and craftmanship, from the spindle and railings that were hand forged by a local blacksmith to the 7-piece custom door headers throughout to the high efficiency wood burning fireplace that can heat the entire home! The land is as beautiful as the home itself! Amazing views in every direction. A spring fed creek that is active most of the year. You can even see the James River valley in the fall and winter once the leaves have fallen! With about 2/3 of the property wooded there is abundant wildlife as well. You need to see it for yourself! Priced below appraisal so schedule your showing today before it's gone!!
- Type:
- Single Family
- Sq.Ft.:
- 1,520
- Status:
- Active
- Beds:
- 3
- Lot size:
- 0.18 Acres
- Year built:
- 2024
- Baths:
- 2.00
- MLS#:
- 60276226
- Subdivision:
- Wilson's Valley
ADDITIONAL INFORMATION
This stunning 3-bedroom, 2-bathroom home spanning 1,550 square feet features an open concept layout. The spacious living area seamlessly flows into a large kitchen with a large island and a convenient walk-in pantry, perfect for both cooking and storage needs. The primary bedroom offers an en-suite bathroom and a spacious walk-in closet, while the two additional bedrooms provide versatility. This home is a perfect combination of modern design, functionality, and comfort. *** Photos are representative of floor plan, actual finishes may vary***
- Type:
- Single Family
- Sq.Ft.:
- 2,350
- Status:
- Active
- Beds:
- 4
- Lot size:
- 0.17 Acres
- Year built:
- 2023
- Baths:
- 3.00
- MLS#:
- 60275905
- Subdivision:
- Wilson's Valley
ADDITIONAL INFORMATION
Welcome to the Savannah! This stunning 2-story home boasts 4 bedrooms, 2.5 baths, and a spacious 2261 sq ft layout. The primary suite is a private oasis complete with a soaker tub and a large walk-in closet. The secondary bath is thoughtfully designed as a 2-room bathroom, featuring a convenient double vanity, helping to eliminate chaotic mornings. The open concept kitchen, dining, and living area create a seamless flow, perfect for entertaining and everyday living. With a 3-car garage, there's plenty of space for vehicles and storage. Don't miss out on the opportunity to make it yours!
- Type:
- Single Family
- Sq.Ft.:
- 3,040
- Status:
- Active
- Beds:
- 5
- Lot size:
- 0.19 Acres
- Year built:
- 2024
- Baths:
- 3.00
- MLS#:
- 60274448
- Subdivision:
- Wilson's Valley
ADDITIONAL INFORMATION
This modern home boasts 5 bedrooms, 3 bathrooms, and spans 3040 sq ft. Its open concept layout creates a seamless flow. The expansive kitchen with a large island and walk-in pantry is perfect for culinary delights and entertaining. With three spacious living rooms, you can enjoy cozy movie nights, lively game sessions, or reading a book. This versatile home offers ample space for comfort, style, and making lasting memories.
- Type:
- Single Family
- Sq.Ft.:
- 3,300
- Status:
- Active
- Beds:
- 5
- Lot size:
- 0.14 Acres
- Year built:
- 2024
- Baths:
- 3.00
- MLS#:
- 60274432
- Subdivision:
- Wilson's Valley
ADDITIONAL INFORMATION
Introducing a 5-bed, 3-bath home with a walkout basement and tandem style 3-car garage, making it a versatile haven spanning 3300 sq ft. This modern gem now boasts an expanded open kitchen with a large pantry, perfect for creating family meals and hosting gatherings, complemented by a basement living space for added comfort and entertainment. Enjoy the seamless flow of the extended open living area, ideal for entertaining guests across multiple levels of this home. Retreat to the spacious master bedroom with a private bath and walk-in closet, while the additional bedrooms in the basement offer flexible living options or a cozy guest suite. Step outside to the covered deck, creating an inviting outdoor oasis perfect for relaxation and gatherings. Make lasting memories in this family-friendly home that combines newfound space, comfort, and style.
- Type:
- Single Family
- Sq.Ft.:
- 1,951
- Status:
- Active
- Beds:
- 3
- Lot size:
- 0.19 Acres
- Year built:
- 2024
- Baths:
- 2.00
- MLS#:
- 60274429
- Subdivision:
- Wilson's Valley
ADDITIONAL INFORMATION
Welcome to the Tampa! This spacious 3 bedroom, 2-bath home, with an office offers 1951 sq ft of luxurious living space and a 3-car tandem garage. Unwind in the primary suite, complete with a relaxing soaker tub. The large open kitchen and living area create a perfect gathering space, flowing seamlessly onto the covered back patio for outdoor enjoyment. You'll love the convenience of the huge pantry, providing ample storage for all your culinary needs. With its thoughtful design and impressive features, this home is the perfect balance of comfort and style. *Phots are representative of the floor plan and exterior elevation. Actual colors and finishes will vary.
Open House:
Saturday, 11/30 10:00-5:00PM
- Type:
- Single Family
- Sq.Ft.:
- 1,739
- Status:
- Active
- Beds:
- 4
- Lot size:
- 0.2 Acres
- Year built:
- 2023
- Baths:
- 2.00
- MLS#:
- 60271164
- Subdivision:
- Greene-Not In List
ADDITIONAL INFORMATION
Introducing a stunning 4-bed, 2-bath home with a 3-car garage, spanning 1656 sq ft. This modern gem boasts an open kitchen with a large pantry, perfect for creating family meals and hosting gatherings. Enjoy the seamless flow of the open living area, ideal for entertaining. Retreat to the spacious master bedroom with a private bath and walk-in closet. Step outside to the covered deck, creating an inviting outdoor oasis. Make lasting memories in this family-friendly home that combines comfort and style.

Brookline Real Estate
Brookline real estate listings include condos, townhomes, and single family homes for sale. Commercial properties are also available. If you see a property you’re interested in, contact a Brookline real estate agent to arrange a tour today!
Brookline Weather
