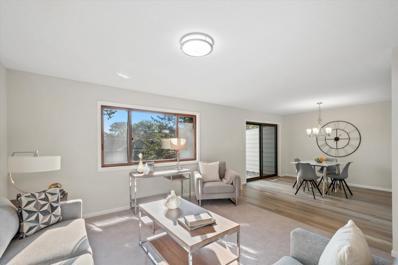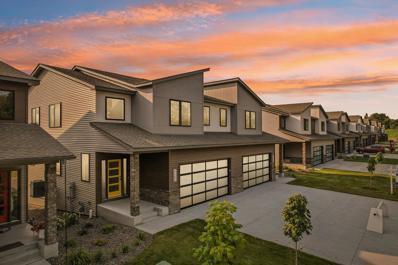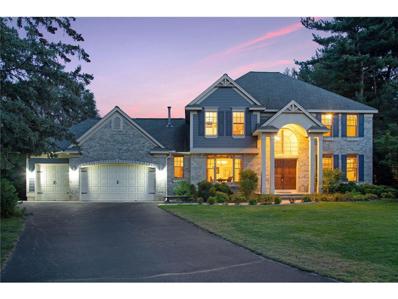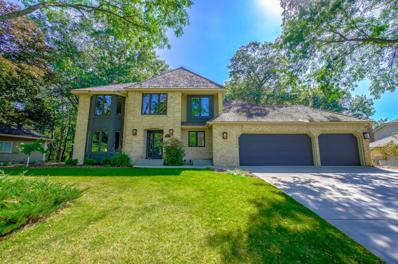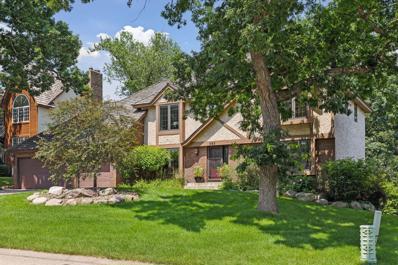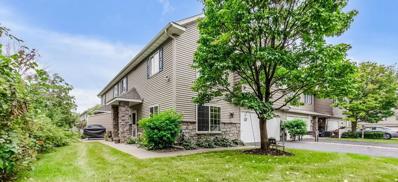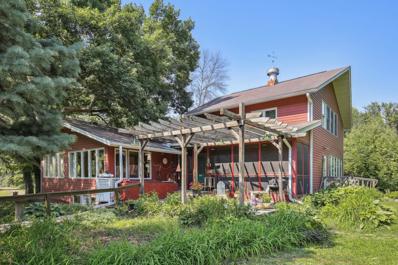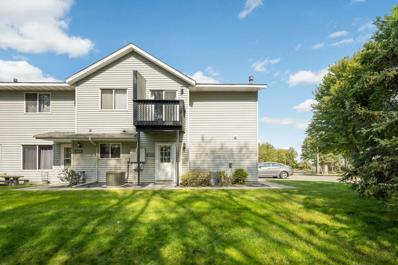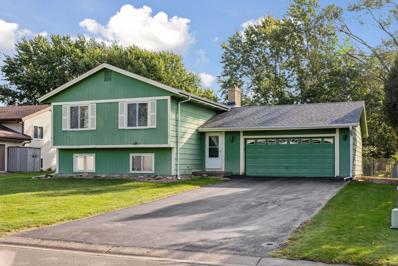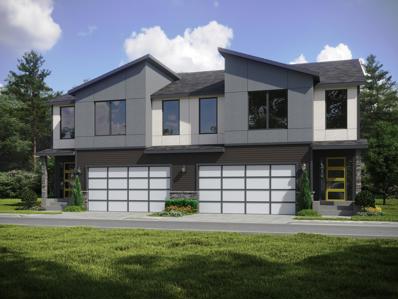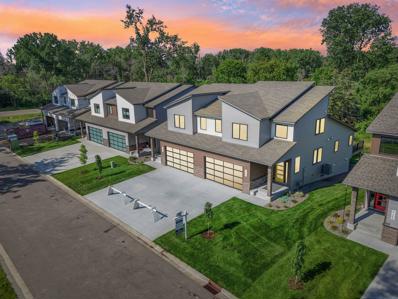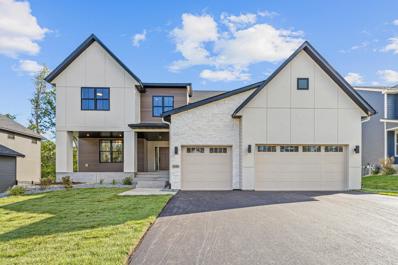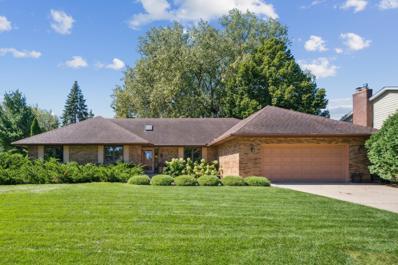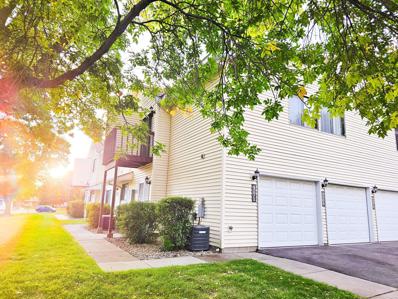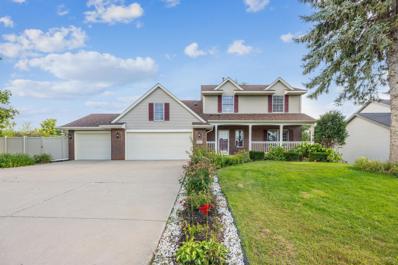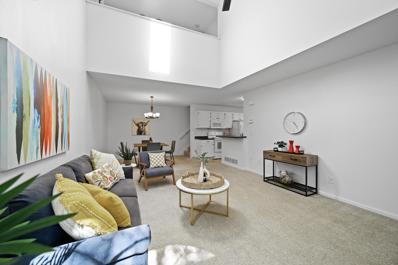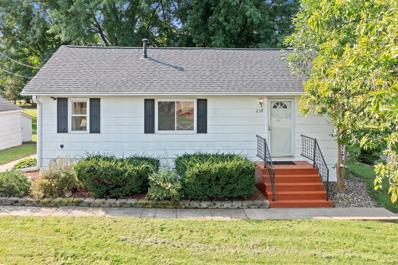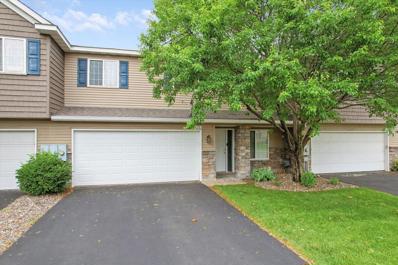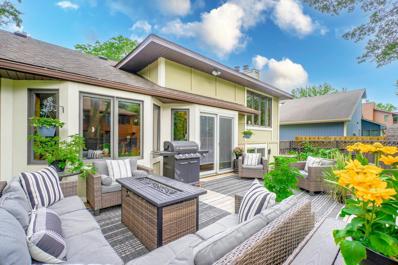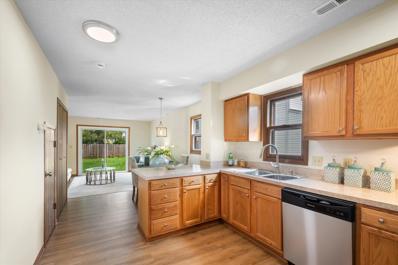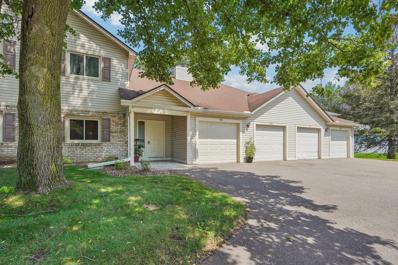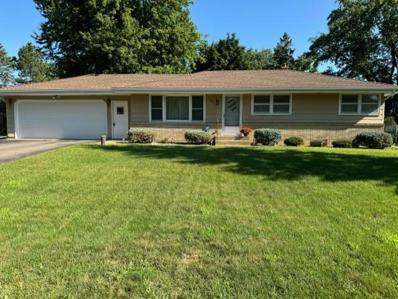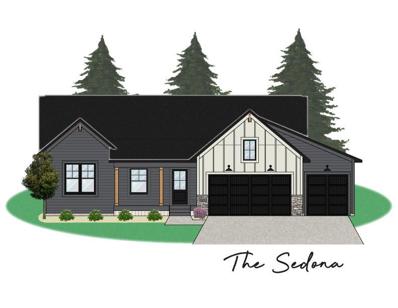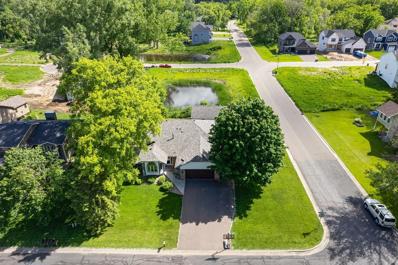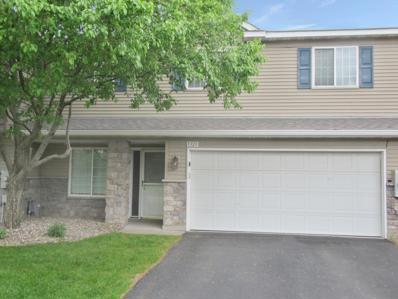Vadnais Heights MN Homes for Sale
- Type:
- Single Family
- Sq.Ft.:
- 1,356
- Status:
- NEW LISTING
- Beds:
- 3
- Lot size:
- 0.04 Acres
- Year built:
- 1983
- Baths:
- 2.00
- MLS#:
- 6603363
- Subdivision:
- Ridgewood 2nd Add
ADDITIONAL INFORMATION
This charming home boasts 3 bedrooms and a well-designed layout with a full bathroom and a convenient half bathroom. Enjoy the ease of an attached and a full finished basement with in-unit laundry, perfect for added functionality and comfort. Relax on your private balcony, offering a great spot to unwind. With its inviting features and thoughtful design, this home is ready for you to move in and enjoy!
- Type:
- Townhouse
- Sq.Ft.:
- 2,090
- Status:
- NEW LISTING
- Beds:
- 3
- Lot size:
- 0.09 Acres
- Year built:
- 2024
- Baths:
- 3.00
- MLS#:
- 6606953
- Subdivision:
- Moores Vincent Estates
ADDITIONAL INFORMATION
Discover modern living at 4093 Isaac Court, Vadnais Heights! This beautifully constructed townhome offers 3 bedrooms and 3 bathrooms, blending contemporary design with comfort. Located in the heart of Vadnais Heights, this home features an open floor plan, sleek finishes, and abundant natural light. The spacious kitchen boasts stainless steel appliances and a large center island, perfect for entertaining. The primary suite includes a private bath and walk-in closet. Enjoy easy access to parks, shopping, and dining. Move into this stylish, low-maintenance home and experience the best of suburban living!
- Type:
- Single Family
- Sq.Ft.:
- 4,394
- Status:
- NEW LISTING
- Beds:
- 4
- Lot size:
- 0.44 Acres
- Year built:
- 1998
- Baths:
- 4.00
- MLS#:
- WIREX_WWRA6592860
- Subdivision:
- JOHN MITCHELL PRESERVE, SECOND
ADDITIONAL INFORMATION
Welcome to this stunning 2-story home in the heart of Vadnais Heights! Located just steps from Vadnais Lake in a quiet cul-de-sac, the home greets you with impressive curb appeal and a two-story foyer. The versatile open floor plan through main level features formal dining, a large office, and a recently renovated kitchen. The bright sunroom is the ideal place to start and end your days with amazing views of the private, wooded lot. Upstairs your new primary suite provides a dreamy walk-in closet and a recently renovated spa-like private bath. The Jack and Jill bathroom connects the remaining two bedrooms. The fully finished walk-out lower level is the perfect place for play, exercise, and entertainment as well as providing a large fourth bedroom. This home seamlessly blends the indoor and outdoor spaces with a three-season porch, multi-tiered deck and outdoor gazebo. Updates include new furnace '23, new siding '22, main level laundry '23, primary bath remodel '22, kitchen remodel '21, and so many more! Don't miss it!
- Type:
- Single Family
- Sq.Ft.:
- 4,009
- Status:
- NEW LISTING
- Beds:
- 5
- Lot size:
- 0.47 Acres
- Year built:
- 1986
- Baths:
- 4.00
- MLS#:
- 6602118
- Subdivision:
- Rolling Oaks
ADDITIONAL INFORMATION
Welcome to this beautifully updated two-story home that perfectly blends classic appeal with modern sophistication. Step inside the elegant foyer to discover a spacious, light-filled interior with gleaming hardwood floors & natural woodwork. The heart of the home is the expertly designed kitchen, equipped with enameled custom cabinetry, granite countertops, stainless steel appliances including Thermador induction cooktop, Electrolux refrigerator & double oven, built-in microwave and Venta-hood. With formal and informal dining areas it is truly ideal for gourmet cooking and entertaining. Adjacent the kitchen is a lovely screened porch overlooking the beautiful backyard. There is a main floor living room and comfortable family room with woodburning fireplace and illuminated custom cherry bookcases. Upstairs, the primary suite is a true retreat with generous sized bedroom, large walk-in closet and a luxurious ensuite bathroom with soaking tub, tiled shower, double sink vanity with granite counters and heated floors. There are two additional sun-filled bedrooms and a full bathroom upstairs. The cozy lower-level living room features a gas fireplace with beautiful stacked stone surround and built-in bookcases along with two more bedrooms and ¾ bath. Additional spaces include a convenient storage room, finished hobby room and large main floor laundry room with new washer and dryer, 3-car garage with epoxy floors. The backyard is a private oasis, the perfect backdrop for outdoor entertaining, relaxation and fun activities. Nestled on a gorgeous & private 0.468 acre lot with mature trees & grassy spaces there is also a large maintenance free deck and hot tub. Located in the highly desirable Mounds View school district. This impeccably maintained, elegant home is a timeless offering to be enjoyed for years to come. Turn the key, you have found Home.
- Type:
- Single Family
- Sq.Ft.:
- 4,340
- Status:
- NEW LISTING
- Beds:
- 5
- Lot size:
- 0.37 Acres
- Year built:
- 1985
- Baths:
- 6.00
- MLS#:
- 6604925
- Subdivision:
- Vadnais Heights North Oaks Add
ADDITIONAL INFORMATION
Located in the coveted North Oaks Addition of Vadnais Heights, this property is now available to become your next dream home! Meticulously maintained, sellers have made many improvements over the years. MV Schools & move-in ready! Updates include 2024: Interior painting. 2023: New deck stairs, deck painted, retaining wall & patio replaced. 2020: New upper level stairs & all hardwood floors replaced with red oak. 2019: New carpet in BRs, new gas FP insert. Boasting Pella windows with encased blinds & cozy window seats throughout. Main level features updated Kitchen w/ island & workstation area, large Family Rm w/ gas FP, Office, Laundry, guest Bath & Deck. Upstairs you'll find 3 BRs ALL with en-suite baths! The huge Owner's Suite features a WIC, a private Full Bath AND a private 3/4 Bath. Downstairs you'll find a Recreation Rm w/ wood FP, Game Rm that walks out to Patio, Exercise Rm, 5th BR, 3/4 Bath & finished Flex Rm. Enjoy the fully-fenced yard w/ convenient storage shed.
- Type:
- Townhouse
- Sq.Ft.:
- 1,596
- Status:
- Active
- Beds:
- 2
- Year built:
- 2002
- Baths:
- 2.00
- MLS#:
- 6602693
- Subdivision:
- Cic 425 The Garden Jansen Way
ADDITIONAL INFORMATION
Welcome to The Garden at Jansen Way – This inviting corner-unit townhome is nestled on a quiet dead-end street, offering both privacy and proximity to shopping, restaurants, hospitals, and schools. Enjoy the serene surroundings and abundant wildlife from your private patio. Recent updates include a new garage door (2023), a new roof (2023), under-cabinet lighting in the kitchen, a new stainless steel sink and faucet, washer and dryer (2022), dryer duct cleaning (August 2024), and new siding on the partition wall (September 2024). Key features include laundry conveniently located on the same floor as the bedrooms, and an expansive primary bedroom with a seating area/flex space and a spacious walk-in/walk-through closet.
- Type:
- Single Family
- Sq.Ft.:
- 2,840
- Status:
- Active
- Beds:
- 3
- Lot size:
- 5 Acres
- Year built:
- 1957
- Baths:
- 4.00
- MLS#:
- 6601303
- Subdivision:
- Davidsons 1st Sub
ADDITIONAL INFORMATION
Say hello to your very own urban oasis. Make your dream of owning a hobby farm, artist’s / writer’s / yoga retreat, or culinary school come true. Located in Vadnais Heights, this 5-acre private country estate has its own driveway and pond! Come, relax in this tranquil wooded retreat whose silence is broken only by birds, frogs and other wildlife. A gently rippling koi tank welcomes you at the door to the most charming 3-season porch. Owned by an artist couple, this lovely home has an ‘up north’, story-book feel, while also showcasing many stunning updates. Original house was built in 1957. The sellers added an addition in 2001, with vaulted ceilings, heated floors throughout, a master ensuite, and a unique loft that they used as an art studio. The upstairs loft is a large, versatile space and would make a dream studio, office, home business area, gym, more bedrooms, etc. Includes a 1/2 bath. The main floor has a dream kitchen with a SubZero fridge, full-size freezer, Viking range, Elkay industrial stainless sink and marble counters. Center island has Rosa Levante marble. Reverse osmosis drinking water. Beautiful brick and wood fireplace with slate mantlepiece. Slate and travertine floor tiles throughout the home. Open floor plan is great for entertaining. Two more bedrooms on the main level with a 3/4 bath. Downstairs there’s an open space to turn into a yoga room, gym, or a wood shop. Check out the sauna, the 4th bath room and a bonus room with egress window that could be a 4th bedroom. Basement walks out to garden with a handy mudroom. Outbuildings include 2-car garage, chicken coop with electricity, and hot tub barn with wood heater. Don’t miss the organic vegetable beds, apple trees, and mature old-growth trees. The sellers have pursued organic gardening principles over their 30+ years of occupancy enjoying the bountiful annual harvests from the earth. An exquisitely rare opportunity to own a 5-acre paradise minutes from the Twin Cities.
- Type:
- Other
- Sq.Ft.:
- 1,100
- Status:
- Active
- Beds:
- 2
- Year built:
- 1986
- Baths:
- 1.00
- MLS#:
- 6594794
- Subdivision:
- Condo 251 Greenhaven Condo
ADDITIONAL INFORMATION
This sunny, two-bedroom corner unit with its own entrance and private garage lives more like a townhome than a condo. You will appreciate the open-concept kitchen and living area, the two spacious bedrooms with lots of closet space, the in-unit laundry, and the condo’s highlight - a private deck with beautiful views of the surrounding woods. Located in a peaceful and quiet setting, just minutes away from shopping and restaurants, parks and trails, and quick freeway access, this condo offers convenient, maintenance-free living just in time for winter.
- Type:
- Single Family
- Sq.Ft.:
- 1,790
- Status:
- Active
- Beds:
- 4
- Lot size:
- 0.23 Acres
- Year built:
- 1980
- Baths:
- 2.00
- MLS#:
- 6602084
- Subdivision:
- Greenhaven 2nd Add
ADDITIONAL INFORMATION
Location, location, location!! Great Vadnais Heights location for this 4 BD/2 BA split with fully fenced yard. Brand new roof and some gutters in 2023. Large living room with vaulted ceiling and great view of your private, fenced backyard. Lots of room for play, a garden and firepit area. Newer stainless steel appliances in the kitchen and informal dining leading out to the expansive deck. Two bedrooms on the main level along with a full bath. Lower level boasts a beautiful brick wood burning fireplace perfect for cozying up and watching the big game during those chilly fall and winter days. Two more bedrooms and a 3/4 BA. Laundry is in the utility room in the lower level. Beautiful neighborhood! This house is situated right across from Morningside Park. Don't miss this opportunity---this one is going to go fast.
- Type:
- Townhouse
- Sq.Ft.:
- 1,943
- Status:
- Active
- Beds:
- 2
- Lot size:
- 0.22 Acres
- Year built:
- 2024
- Baths:
- 3.00
- MLS#:
- 6600608
- Subdivision:
- Moores Vincent Estates
ADDITIONAL INFORMATION
Welcome to 4105 Isaac Court, a stunning new construction townhome nestled in Vadnais Heights, MN. This modern abode boasts 2 spacious bedrooms, each with its own ensuite bathroom, ensuring ultimate comfort. With meticulous attention to detail, enjoy contemporary finishes, sleek design, and ample natural light throughout. The open-concept living area is perfect for entertaining, while the gourmet kitchen features granite countertops and stainless steel appliances. Additional highlights include a cozy fireplace, attached garage, and convenient location near parks, shopping, and dining. Experience luxurious living at its finest in this exquisite townhome.
- Type:
- Townhouse
- Sq.Ft.:
- 2,223
- Status:
- Active
- Beds:
- 3
- Year built:
- 2024
- Baths:
- 3.00
- MLS#:
- 6600222
- Subdivision:
- Moores Vincent Estates
ADDITIONAL INFORMATION
Welcome to 4103 Isaac Court in Vadnais Heights, MN! This new 3-bedroom, 3-bathroom townhome seamlessly blends modern luxury with natural beauty. The open-concept design includes a gourmet kitchen with high-end appliances and granite countertops. The master suite serves as a private retreat, and two additional bedrooms provide ample space. Located in a peaceful neighborhood, it is close to parks, trails, and amenities, with easy highway access to St. Paul and Minneapolis. Energy-efficient appliances ensure convenience, and the home is built with quality materials and craftsmanship, complete with a builder's warranty.
- Type:
- Single Family
- Sq.Ft.:
- 4,796
- Status:
- Active
- Beds:
- 5
- Lot size:
- 0.24 Acres
- Year built:
- 2024
- Baths:
- 5.00
- MLS#:
- 6598849
- Subdivision:
- Bluebird Grove
ADDITIONAL INFORMATION
Welcome to Bluebird Grove, the premier custom home neighborhood by Harstad Homes. The Cypress plan boasts a spacious, open-concept main floor complete with an office, a butler's pantry, a large mudroom, and elegant quartz countertops. Upstairs, you'll find four bedrooms plus a loft. The neutral palette and mixed textiles perfectly capture the 2024 design trends. This model is ready for tours! Reach out to learn more about building opportunities in this neighborhood and future Harstad Homes communities.
- Type:
- Single Family
- Sq.Ft.:
- 3,879
- Status:
- Active
- Beds:
- 4
- Lot size:
- 0.29 Acres
- Year built:
- 1986
- Baths:
- 3.00
- MLS#:
- 6596795
- Subdivision:
- Vadnais Heights South Oaks Add
ADDITIONAL INFORMATION
This quality built, well maintained, walk-out rambler is located on a beautiful, private lot overlooking a wildlife filled creek year round. One level living at it's best! The main level kitchen and great room is light and bright with vaulted skylights and recessed lighting. Main floor laundry/mudroom. 3 bedrooms on the main level. Very spacious primary bedroom suite with 2 walk-in closets and private bath. All bedrooms are generous in size. The lower level offers a large amusement room with custom built-in cabinetry and wet bar. 4th bedroom, 3/4 bath, office/den, hobby room plus another 2 potential bedrooms. Located in the popular Vadnais Heights suburb of St. Paul. Easy access to major roads and convenient to shops.
- Type:
- Townhouse
- Sq.Ft.:
- 1,100
- Status:
- Active
- Beds:
- 2
- Year built:
- 1986
- Baths:
- 1.00
- MLS#:
- 6598627
- Subdivision:
- Condo 251 Greenhaven Condo
ADDITIONAL INFORMATION
Beautiful and cozy end unit with lots of natural lighting. Private deck to enjoy in the summer. Open floor plan with in-unit laundry and master walk in closet. Conveniently located close to restaurants, shops, and more. Don't miss the opportunity to make this your home.
- Type:
- Single Family
- Sq.Ft.:
- 3,224
- Status:
- Active
- Beds:
- 5
- Lot size:
- 0.3 Acres
- Year built:
- 1995
- Baths:
- 4.00
- MLS#:
- 6597249
- Subdivision:
- Raspberry Hills Second, Additio
ADDITIONAL INFORMATION
Welcome Home! This stunning, move-in ready, 2-story house offers 5 bedrooms, 4 baths, and a spacious 3-car garage. As you step inside, you'll be greeted by beautifully refinished hardwood floors and an open floor plan, perfect for entertaining. The inviting space seamlessly flows to an outdoor patio and generously sized backyard. Upstairs, you'll find 4 bedrooms, including a converted upper-level laundry room that adds convenience. if you prefer, this room can easily be restored as a bedroom, with the laundry relocated to the main-level mudroom. This fully finished basement features modern updates, including an office/workout room, an additional bedroom, and a stunning bath. The expansive family room is ideal for gatherings and parties. Brand new Roof, brand new large shed!
- Type:
- Townhouse
- Sq.Ft.:
- 1,850
- Status:
- Active
- Beds:
- 3
- Lot size:
- 0.69 Acres
- Year built:
- 1993
- Baths:
- 3.00
- MLS#:
- 6596974
- Subdivision:
- Condo 289 Windsong Townhome
ADDITIONAL INFORMATION
This stunning 3 bed, 3 bath, 2 car garage townhome is turnkey and ready to go! The main level features a 1/2 bath, laundry, and a spacious kitchen that opens up into a dining & living room with vaulted ceilings and a skylight! The upper level offers two bedrooms, a full bathroom, and an open loft perfect for an office or hangout area! The finished basement has a huge bedroom or living room that includes a wet bar, and 3/4 bathroom! Updates include fresh paint throughout, freshened up kitchen, new water heater in 2021, and a newer A/C! Phenomenal location with tons of walking paths, parks, restaurants, shops, and entertainment!
- Type:
- Single Family
- Sq.Ft.:
- 1,656
- Status:
- Active
- Beds:
- 3
- Lot size:
- 0.43 Acres
- Year built:
- 1941
- Baths:
- 1.00
- MLS#:
- 6594070
- Subdivision:
- Edgerton Grove 2, , Ramsey
ADDITIONAL INFORMATION
Fantastic Vadnais Heights home on nearly a half-acre lot. Mature trees, a bonfire pit to enjoy this fall, and lots of space for your hobbies and toys. Charming main floor has a freshly painted living room with coved ceilings, hardwood floors, and lots of natural lighting. Updated kitchen also has fresh paint, a stylish backsplash, stainless steel appliances, great cabinet space, and a nice pantry. Two main floor bedrooms, a full bath that has been remodeled with new tile flooring, and a new tub and shower surround. The spacious dining room is perfect for entertaining and leads out to the cozy deck. Lower level has a comfy family room, a large third bedroom, flex and storage space. Newer roof, A/C, and water heater are additional updates. All this in a convenient location close to freeways, parks, shopping, and restaurants. Come see it today!
- Type:
- Townhouse
- Sq.Ft.:
- 1,277
- Status:
- Active
- Beds:
- 2
- Year built:
- 2002
- Baths:
- 2.00
- MLS#:
- 6592184
- Subdivision:
- Cic 425 The Garden Jansen Way
ADDITIONAL INFORMATION
Welcome to this charming 2-bedroom, 2-bathroom home that has been meticulously updated over the past two years. Enjoy the convenience of a new garage door with a smart opener, a smart doorbell, and a thermostat that enhances comfort and security. The bathrooms feature a new bathtub, and the kitchen boasts new appliances including a refrigerator, range, and microwave upgraded in 2022. A new washer and dryer as well as new carpeting was also added in 2022. Upstairs, discover the upper-level laundry for added practicality. The home also offers well-maintained carpeting throughout and a spacious master closet. Don't miss the chance to own this beautifully improved home! Preferred lender offers reduced interest rate for this listing.
- Type:
- Single Family
- Sq.Ft.:
- 2,560
- Status:
- Active
- Beds:
- 4
- Lot size:
- 0.31 Acres
- Year built:
- 1986
- Baths:
- 3.00
- MLS#:
- 6576325
- Subdivision:
- Ulmers Bridgewater Estates
ADDITIONAL INFORMATION
Welcome home to this Vadnais Heights Charmer located in the Mounds View School District! This updated home has plenty of space both inside and out for convenient everyday living, along with the perfect spaces for entertaining family and friends. This 4 level home features updates throughout and includes vaulted ceilings, 2 woodburning fireplaces, 2 family room, and spacious primary suite. Kitchen has informal dining area, slate tile backsplash and counters, newer appliances, and new flooring. Generous spaces throughout home. Head downstairs to the lowest level and you’ll find a 2nd family/rec room for additional 'hang out' space. Backyard features a spacious, south facing deck that walks out from the dining room, large green space with privacy fence, fire pit and storage shed. Ready to move right in and enjoy!
- Type:
- Townhouse
- Sq.Ft.:
- 1,025
- Status:
- Active
- Beds:
- 2
- Lot size:
- 0.02 Acres
- Year built:
- 1982
- Baths:
- 2.00
- MLS#:
- 6587739
- Subdivision:
- Cic 428 Willows On Woodgate
ADDITIONAL INFORMATION
Charming updated townhome perfect for those seeking low-maintenance living. This cozy unit features two bedrooms upstairs, providing comfortable space for relaxation. Enjoy the convenience of a full bath upstairs and a 3/4 bath downstairs, along with in-unit laundry for added ease. Ideal for a small, efficient lifestyle with everything you need within reach.
- Type:
- Other
- Sq.Ft.:
- 1,350
- Status:
- Active
- Beds:
- 2
- Lot size:
- 0.73 Acres
- Year built:
- 1981
- Baths:
- 2.00
- MLS#:
- 6577438
- Subdivision:
- Condo 136 Carriage House Co
ADDITIONAL INFORMATION
Charming 2 bed, 2 bath home featuring a cozy den with pocket doors, wood burning fireplace, new carpet in both bedrooms, and a new bay window in the kitchen! Enjoy the convenience of an ensuite bathroom, nearby stores, parks, and easy access to highways. Just minutes from White Bear Lake shopping and lakes!
- Type:
- Single Family
- Sq.Ft.:
- 1,222
- Status:
- Active
- Beds:
- 3
- Lot size:
- 0.28 Acres
- Year built:
- 1958
- Baths:
- 1.00
- MLS#:
- 6579810
- Subdivision:
- Vadnais Highlands
ADDITIONAL INFORMATION
Buyer and agent to verify measurements. Please review attached information regarding Martin Way becoming dead end street at Rice Street. Close to lakes, parks and bike trails. Note: Road construction on Rice Street has closed west end of County Rd F by Rice St. Take Hwy 96 to McMenemy go South to County Rd F take right to Suzanne
- Type:
- Single Family
- Sq.Ft.:
- 1,740
- Status:
- Active
- Beds:
- 3
- Lot size:
- 0.57 Acres
- Baths:
- 2.00
- MLS#:
- 6561586
- Subdivision:
- Newman Estates
ADDITIONAL INFORMATION
Newco Homes is pleased to present an upcoming construction project in the highly sought-after area of Vadnais Heights. This single-level residence is thoughtfully designed to offer 3 bedrooms and 2 bathrooms, with the kitchen exquisitely adorned with granite countertops and equipped with stainless steel appliances. A vaulted family room provides an inviting space for relaxation and social gatherings, complemented by an open and spacious floor plan that caters to seamless entertainment. Additionally, the property features a large unfinished basement, offering an opportunity for customization, while the expansive over ½ acre lot provides ample space for a variety of outdoor activities. Its prime location ensures close proximity to schools, shopping facilities, and convenient access to 35E for a comfortable residential experience and effortless commuting. Do not miss this final opportunity to acquire your new home in Vadnais Heights.
- Type:
- Single Family
- Sq.Ft.:
- 2,494
- Status:
- Active
- Beds:
- 4
- Lot size:
- 0.31 Acres
- Year built:
- 1986
- Baths:
- 3.00
- MLS#:
- 6544640
- Subdivision:
- Moores Add
ADDITIONAL INFORMATION
This stunning 4-bedroom, 3-bathroom masterpiece boasts a rare four-level walkout design with 3 beds one level. Situated in a private cul-de-sac on a beautifully landscaped lot, this home also features an additional 22x40 garage, providing ample storage for all your toys and tools. luxurious updates throughout. The roof was replaced in 2016, ensuring peace of mind for years to come. A meticulously expanded front and back exterior patio invites you to relax. Practical updates include a newly replaced sewer line to the street, ensuring seamless functionality. The exterior has been tastefully painted, enhancing curb appeal and adding to the overall charm of the property. Indulge in the comfort of plush new carpeting. The kitchen is a chef's delight, featuring elegant quartz countertops and a brand dishwasher and stove. Close by to all modern amenities with miles of trails nearby. Potential for mother in law suit. Notice floorplans in pictures!
- Type:
- Townhouse
- Sq.Ft.:
- 1,584
- Status:
- Active
- Beds:
- 2
- Year built:
- 2002
- Baths:
- 2.00
- MLS#:
- 6542217
- Subdivision:
- Cic 425 The Garden Jansen Way
ADDITIONAL INFORMATION
Move in ready townhome at the Garden at Jansen Way, private setting, maintenance free exterior, new roof in 2023, updated neutral decor, large bedrooms, loft, walk-in closet and walk through bath on upper level, half bath off kitchen, patio off dining room, located near 35E and 694, restaurants, shopping, etc.
Andrea D. Conner, License # 40471694,Xome Inc., License 40368414, [email protected], 844-400-XOME (9663), 750 State Highway 121 Bypass, Suite 100, Lewisville, TX 75067

Xome Inc. is not a Multiple Listing Service (MLS), nor does it offer MLS access. This website is a service of Xome Inc., a broker Participant of the Regional Multiple Listing Service of Minnesota, Inc. Open House information is subject to change without notice. The data relating to real estate for sale on this web site comes in part from the Broker ReciprocitySM Program of the Regional Multiple Listing Service of Minnesota, Inc. are marked with the Broker ReciprocitySM logo or the Broker ReciprocitySM thumbnail logo (little black house) and detailed information about them includes the name of the listing brokers. Copyright 2024, Regional Multiple Listing Service of Minnesota, Inc. All rights reserved.
| Information is supplied by seller and other third parties and has not been verified. This IDX information is provided exclusively for consumers personal, non-commercial use and may not be used for any purpose other than to identify perspective properties consumers may be interested in purchasing. Copyright 2024 - Wisconsin Real Estate Exchange. All Rights Reserved Information is deemed reliable but is not guaranteed |
Vadnais Heights Real Estate
The median home value in Vadnais Heights, MN is $357,500. This is higher than the county median home value of $241,400. The national median home value is $219,700. The average price of homes sold in Vadnais Heights, MN is $357,500. Approximately 79.58% of Vadnais Heights homes are owned, compared to 16.9% rented, while 3.52% are vacant. Vadnais Heights real estate listings include condos, townhomes, and single family homes for sale. Commercial properties are also available. If you see a property you’re interested in, contact a Vadnais Heights real estate agent to arrange a tour today!
Vadnais Heights, Minnesota has a population of 13,283. Vadnais Heights is less family-centric than the surrounding county with 31.85% of the households containing married families with children. The county average for households married with children is 31.97%.
The median household income in Vadnais Heights, Minnesota is $77,855. The median household income for the surrounding county is $60,301 compared to the national median of $57,652. The median age of people living in Vadnais Heights is 43.3 years.
Vadnais Heights Weather
The average high temperature in July is 84.6 degrees, with an average low temperature in January of 7.1 degrees. The average rainfall is approximately 32.1 inches per year, with 50.6 inches of snow per year.
