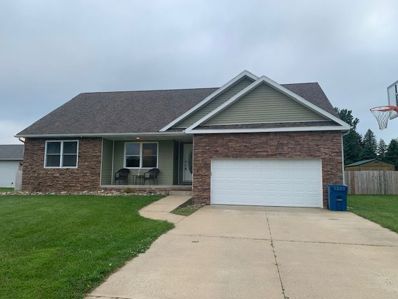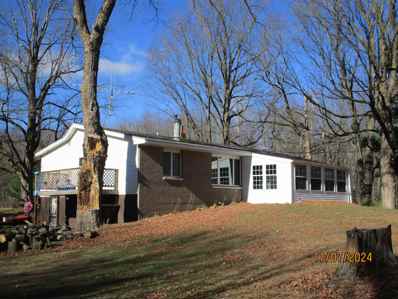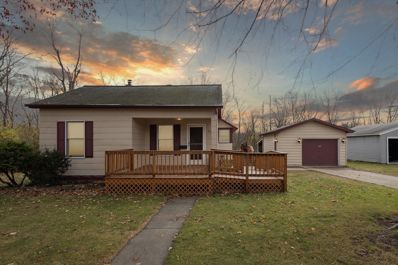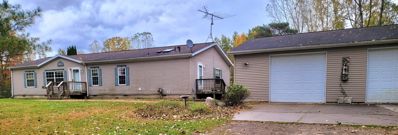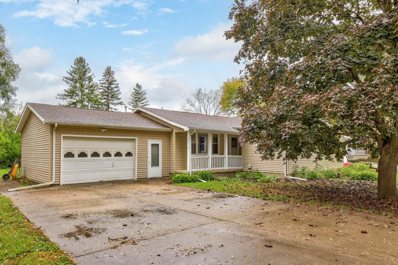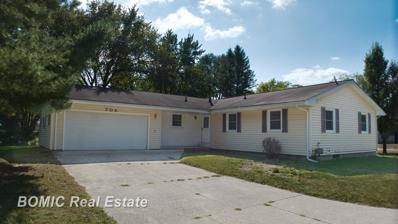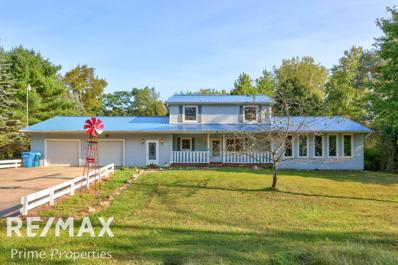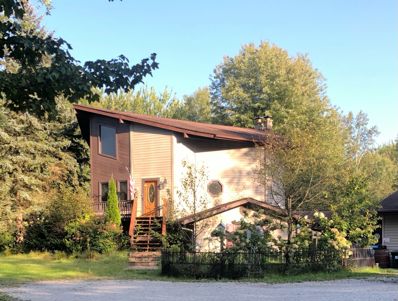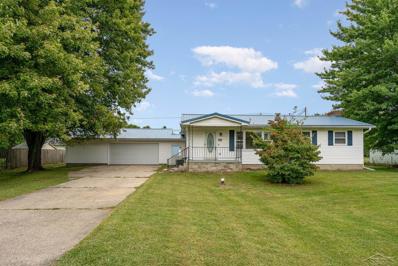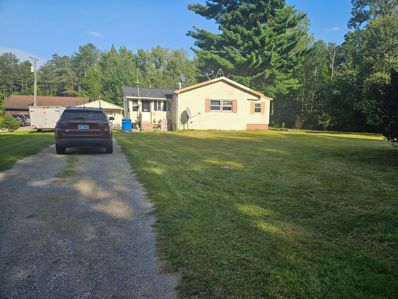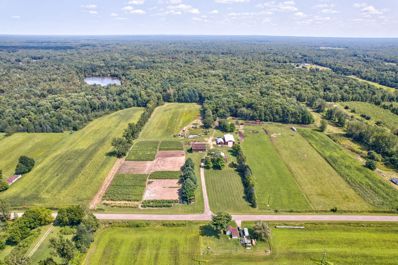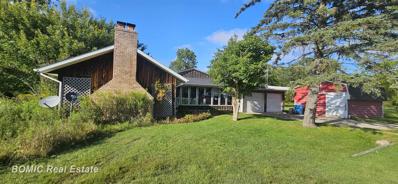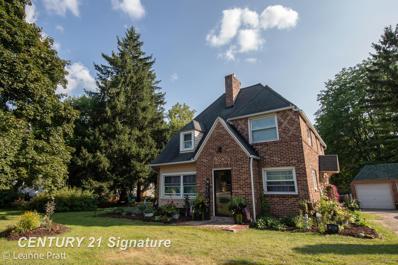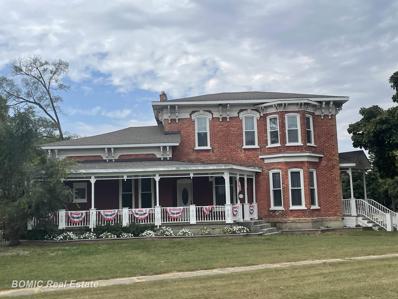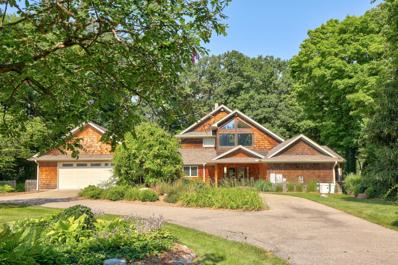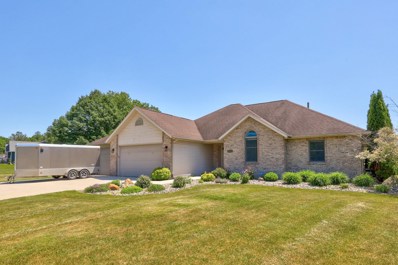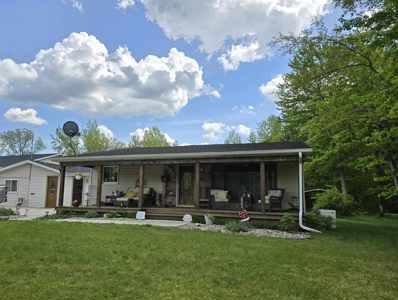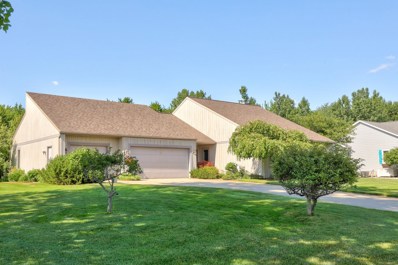Vassar MI Homes for Sale
$389,000
725 ALEXANDER Vassar, MI 48768
- Type:
- Single Family
- Sq.Ft.:
- 1,400
- Status:
- NEW LISTING
- Beds:
- 5
- Lot size:
- 2.51 Acres
- Baths:
- 4.00
- MLS#:
- 60353340
ADDITIONAL INFORMATION
RANCH HOME - 2560 Total Square Feet - Custom built 5 bedroom, 3 1/2 bath, with finished basement on 2.5 acres!! Country living on the edge of the City. Open floor plan. Has master bedroom with jetted tub and main floor laundry! High efficiency power vented furnace and hot water heater. Water heater was replaced 2023. Finished Basement features 2 bedrooms, a family room with a wet bar, a full bathroom and a utility room. The basement walls are poured rather than block - stronger foundation with less risk of leaks. There is a detached 1 car garage behind the house with a cement floor; large storage shed 14 x 32 with skylight ridge and a loft with stairs, a 40 x 60 Pole Barn with 10' ceilings that is insulated with RetroFoam, High Efficiency forced Air Furnace, air conditioning, a half bath with on demand hot water and an extra 200 amp service; additional 10 x 16 storage building between house and detached 1 car garage. Includes backup generator hookups on pole barn and house and back up (no power) sump pump in the house basement. Large portion of back yard is fenced. Property includes the lot on the east side of the Pole Barn. Property Frontage is from Electrical Service Panel on the West of Property to the Electrical Service Panel on the East of the Property. Back of property is past the trees to the field.
$249,900
3748 S Ringle Vassar, MI 48768
- Type:
- Single Family
- Sq.Ft.:
- 1,382
- Status:
- NEW LISTING
- Beds:
- 2
- Lot size:
- 9.09 Acres
- Baths:
- 2.00
- MLS#:
- 50160519
- Subdivision:
- Na
ADDITIONAL INFORMATION
Acreage plus the Bonus Up-North Feel on over 9 acres of wooded property! It includes a huge 30 x 22, 2-car garage and a spacious 16 x 22 workshop and storage area. From the garage it is a short walk into the walk-out entrance to the basement and a space for keeping the shoes and coats there and your living space tidy. Additionally, it's possible for the space to be altered to a third bedroom area. Additional living area includes a 10 x 20 Sun Room. Plus the 16 x 20 Deck has ramp access. All appliances included. Plus a Home Warranty available when added to the purchase contract. Blackberries on the property & mature trees for shade and source of wood for heat.
$469,000
4661 S SHERIDAN Vassar, MI 48768
- Type:
- Single Family
- Sq.Ft.:
- 1,568
- Status:
- Active
- Beds:
- 3
- Lot size:
- 40 Acres
- Baths:
- 2.00
- MLS#:
- 60352356
ADDITIONAL INFORMATION
*BATVAI* Escape to your private paradise with this rare and unique 40-acre property! Perfectly tailored for outdoor enthusiasts, hunters, and experienced growers, this secluded gem combines the best of rural comfort and modern functionality. At the heart of the property is a charming 2-story, 3-bedroom home, expertly converted from a 2.5-car garage. This cozy residence includes a well-equipped kitchen, two full bathrooms, and three spacious bedrooms, all while preserving the garage space for your storage needs. Modern comforts are ensured with a brand-new furnace, AC unit, and a meticulously maintained septic system. The entire property has been surveyed, with clear property lines marked throughout. Navigating the grounds is easy, thanks to ATV-accessible, clean paths, leading you across beautiful, dense hunting grounds and a crystal-clear pond with an aerator for perfect water quality. For those looking to grow, the property is zoned AFR (Agricultural Forestry Recreation), offering ample opportunity for agricultural ventures, with underground electrical and phone lines already set up. Additionally, two large sheds provide storage space for tools, equipment, or even recreational vehicles. Vehicles and other operating machinery on the property are negotiable, making it a ready-to-go setup for anyone looking to start or expand their endeavors. Donââ?¬â?¢t miss your chance to own this one-of-a-kind, multifunctional propertyââ?¬â??whether youââ?¬â?¢re looking for a serene escape, hunting grounds, or an ideal growing site, this is your new home base!
$149,900
301 S MAIN Vassar, MI 48768
- Type:
- Single Family
- Sq.Ft.:
- 1,006
- Status:
- Active
- Beds:
- 2
- Lot size:
- 0.36 Acres
- Baths:
- 1.00
- MLS#:
- 60351402
- Subdivision:
- ORIGINAL PLAT CITY OF VASSAR
ADDITIONAL INFORMATION
Welcome to your new Vassar Home! This well kept 2 bedroom, 1 bath home features a spacious living room with a nice wood burning stove, open kitchen, and plenty of windows for all that daylight we all love. Enjoy the views from your big front porch and large back deck. Plenty of storage in the detached garage, and a deep back yard. Home also comes with a Generac generator! Call today for a private showing before it is SOLD!
$159,900
5575 SCOTCH Vassar, MI 48768
- Type:
- Single Family
- Sq.Ft.:
- 1,848
- Status:
- Active
- Beds:
- 3
- Lot size:
- 3.85 Acres
- Baths:
- 2.00
- MLS#:
- 60350254
ADDITIONAL INFORMATION
Come and take a look at this well loved home on over 3 beautiful, wooded acres in Vassar! Complete with a very large 2 1/2 car garage and pole barn. Located in a quiet, and serene country setting, It still has the benefits of being only a few minutes to town! Home is being sold as-is. Listing agent is related to seller
$164,900
8833 North Vassar, MI 48768
- Type:
- Single Family
- Sq.Ft.:
- 1,239
- Status:
- Active
- Beds:
- 4
- Lot size:
- 0.34 Acres
- Baths:
- 1.00
- MLS#:
- 50156787
- Subdivision:
- Village Of Tuscola
ADDITIONAL INFORMATION
Welcome home to this 4 bedroom, 1 bathroom home in (Tuscola) Vassar. This home is move in ready. Home is wired for a generator and they are including the generator.
$189,900
704 N Water Vassar, MI 48768
- Type:
- Single Family
- Sq.Ft.:
- 1,446
- Status:
- Active
- Beds:
- 4
- Lot size:
- 0.37 Acres
- Baths:
- 3.00
- MLS#:
- 50156163
- Subdivision:
- Norths Add City Of Vassar
ADDITIONAL INFORMATION
This 4-bedroom, 3-bathroom home, built in 1973, offers plenty of space and modern comfort. The home features refinished 1" hardwood floors throughout, vinyl windows, and a full master suite. Situated on a corner lot, the property is equipped with a forced air furnace, central air, and natural gas utilities. Conveniently located within walking distance to downtown Vassar, you'll have easy access to local amenities including the gym, movie theater, Cass River, Vassar Rail Trail, and various shops and restaurants. With a 25 mph posted speed limit, the surrounding area offers a safe and pleasant environment. The home also includes a full basement for added storage or future living space.
$249,900
3330 Waltan Vassar, MI 48768
- Type:
- Single Family
- Sq.Ft.:
- 2,694
- Status:
- Active
- Beds:
- 3
- Lot size:
- 1.5 Acres
- Baths:
- 2.00
- MLS#:
- 50154988
- Subdivision:
- N/A
ADDITIONAL INFORMATION
If you are looking for a large family home at an affordable price in the country, this is it! 2694 sq. ft., 3 bedrooms, primary with awesome deck to have coffee in the mornings and watch the deer come in on your private wooded 1.5-acre lot. 2 other beds, 2 full baths. Kitchen features original builder built red oak raised panel ¾â?? cabinets, first floor laundry, 24x27 family room, cathedral ceilings and wall of sliders that lead to huge back deck. Covered front porch & attached 2+ car garage & 6x8 garage office, concrete approach, turn-around, 30x40 pole building with 13â?? doors, newer metal roof, furnace, a/c, dishwasher, some bathroom fixtures, & water heater. This home just needs your modern cosmetic updates made to your own taste. Great location with close proximity to Caro, located equally between Mayville & Vassar for any commute.
$339,800
5825 HASCO Vassar, MI 48768
- Type:
- Single Family
- Sq.Ft.:
- 3,400
- Status:
- Active
- Beds:
- 3
- Lot size:
- 4.48 Acres
- Baths:
- 3.00
- MLS#:
- 60338455
ADDITIONAL INFORMATION
One of a kind 3 story octagon home. Lots of updates since 2010 includes new windows, 4 French doors, entry doors, garage doors, wood burner, granite countertop, appliances, and NOW has a new 2nd kitchen on lower level. This home could easily be a 2 family home. More info soon.
$208,900
5017 Cottrell Vassar, MI 48768
- Type:
- Single Family
- Sq.Ft.:
- 1,008
- Status:
- Active
- Beds:
- 3
- Lot size:
- 1.04 Acres
- Baths:
- 2.00
- MLS#:
- 50154621
- Subdivision:
- No
ADDITIONAL INFORMATION
017Welcome to "Country Comforts on Cottrell," where rustic charm meets modern elegance. This beautifully updated home is now ready to welcome you with open arms. Every detail has been meticulously addressed, ensuring that all you need to do is move in and enjoy. Step inside to discover a freshly repainted interior that exudes a welcoming atmosphere. The kitchen has been tastefully enhanced with a brand-new backsplash, complemented by updated light fixtures and stylish window treatments throughout the home. The fresh, new carpeting in all three bedrooms and the basement adds a touch of coziness and warmth to each space. With three spacious bedrooms and one and a half bathrooms, this home offers comfortable living for families of all sizes. The full finished basement is complete with a charming wood fireplace that is framed by original barn wood from a cherished family barn. Outside, the property continues to impress with its expansive amenities. A 2-1/2 car detached garage provides ample space for vehicles and storage, while a large pole building and a small shed offer additional versatility for your hobbies or projects. The completely fenced-in backyard ensures privacy and security, and features both a door and car entry gates for convenience. A new Septic Field is being installed for additional peace of mind and carefree maintenance. Whether you're enjoying a quiet evening by the fireplace, exploring the expansive outdoor spaces, or simply relaxing in the beautifully updated interior, "Country Comforts on Cotrell" provides a perfect blend of comfort, style, and functionality. Donâ??t miss your chance to make this exceptional property your new home.
$39,900
4375 WASHBURN Vassar, MI 48768
- Type:
- Single Family
- Sq.Ft.:
- 840
- Status:
- Active
- Beds:
- 2
- Lot size:
- 0.62 Acres
- Baths:
- 1.00
- MLS#:
- 60335611
ADDITIONAL INFORMATION
This cozy little two bedroom home mobile home with addition, a detached one car garage and beautiful lot is a must see! This quite location is close to conveniences. Make your appointment today!
$599,000
5821 SCOTCH Vassar, MI 48768
- Type:
- Single Family
- Sq.Ft.:
- 2,185
- Status:
- Active
- Beds:
- 4
- Lot size:
- 80 Acres
- Baths:
- 3.00
- MLS#:
- 60335606
ADDITIONAL INFORMATION
Some like their scotch on the rocks, others neat, but this Scotch is served up as a functioning farm on 80 acres! This 2,200 sq ft barn-style farmhouse with a classic gambrel-style roof has 4 bedrooms with primary bedroom and space for a potential en suite on the first level, 1.5 baths with first-floor laundry, and a generous 3 car attached garage. The kitchen features stone backsplash, newer stainless appliances, and bar seating adjoining the enormous family room addition with vaulted ceilings, ceramic tile, and room for an 8+ person dining table. Owned by the same family for almost 40 years, the 80 acres is comprised of roughly 30 tillable/plastic tiled acres, and over 45 densely wooded acres, with a pasture, trails, gardens, and an abundance of wildlife. Three farm barns have electricity and water, the 32x20' with 220 electric, and the cow barn with 6 divided pens and cattle shoot. The 42x80' Morton pole barn, built in 2010, has 17' side walls, water lines for in-floor heat, and a half bath. Updates include: metal roof on garage 2023, vinyl windows, outdoor wood boiler and corn burner connected to furnace, tankless water heater, PVC plumbing, and well bladder tank (5 years). If you are looking for a turn-key farm, this is for you!
$199,900
5310 W Saginaw Vassar, MI 48768
- Type:
- Single Family
- Sq.Ft.:
- 2,024
- Status:
- Active
- Beds:
- 2
- Lot size:
- 3.7 Acres
- Baths:
- 2.00
- MLS#:
- 50153134
- Subdivision:
- N/A
ADDITIONAL INFORMATION
Check out this over 2000 square foot home on the outskirts of Vassar. 2 bedroom/2 bath on 3.7 acres. Kitchen has wood floors, and all appliances stay, including the Jen Air built in double oven. Enjoy the tiled sunroom and a fireplace in the living room. There is a wraparound deck off the master bedroom, and a very spacious work room. Furnace is only 3 years old, and the Generac generator has a new battery. 2 car garage with workshop and additional space for projects or storage. Very beautiful property with mature trees. MOTIVATED SELLER!!
$229,900
987 W Huron Vassar, MI 48768
- Type:
- Single Family
- Sq.Ft.:
- 1,551
- Status:
- Active
- Beds:
- 3
- Lot size:
- 0.81 Acres
- Baths:
- 2.00
- MLS#:
- 50152170
- Subdivision:
- None
ADDITIONAL INFORMATION
Old World Charm with all New Kitchen, Baths, Electrical, Flooring and Paint. New High End Furnace installed 9/4/24...Beautiful Landscaping abounds this almost an acre yard. 3 bedrooms 1.5 baths. 1551 Sq feet of peaceful living. Sliding door leads to pleasant patio with fenced area for kids and pets. Raised garden beds with fruits, flowers just waiting for you. Rolling back yard for your chickens and turkeys, Bon-fires and outdoor activities. Do not miss the chance to view.
$324,900
603 W Huron Vassar, MI 48768
- Type:
- Single Family
- Sq.Ft.:
- 2,624
- Status:
- Active
- Beds:
- 4
- Lot size:
- 0.6 Acres
- Baths:
- 3.00
- MLS#:
- 50151201
- Subdivision:
- Harringtons Add City Of Vassar
ADDITIONAL INFORMATION
One of a kind! Have you ever dreamed about owning "THEE Home on the hill?" Now is your chance. This beautiful heritage home was built on 5 city lots overlooking downtown Vassar. It boasts over 2600 square feet of quality construction with original woodwork and charm with all of the updates of today. Sellers have updated all of the plumbing, electrical, the roof, kitchen, bathrooms, flooring, boiler, windows and more. Could you use a 3-car garage with a second story? There are laundry hook-ups on both floors, so no more hauling clothes around. This could make a neat bed and breakfast too!
$1,200,000
9300 Ormes Vassar, MI 48768
- Type:
- Single Family
- Sq.Ft.:
- 3,586
- Status:
- Active
- Beds:
- 3
- Lot size:
- 3.4 Acres
- Baths:
- 4.00
- MLS#:
- 50150498
- Subdivision:
- None
ADDITIONAL INFORMATION
Settled on a high point of the Cass River on 6 extraordinary acres, is this one-of-a-kind Chalet Style home spanning 3,856 square feet offering breathtaking views from every room, easy access to the river, a historic inground pool, and an additional 1,100 square foot cottage ideal for out-of-town guests or income producing short-term rental. Rich in history, this three-bedroom residence features two full and two half baths, ensuring ample space and comfort. The expansive open dining and living area creates a welcoming atmosphere. The library, complete with a fieldstone fireplace, provides a cozy retreat. The kitchen, along with its own fireplace is central to all entertainment areas of the home and leads to a covered patio perfect for private outdoor gatherings. Convenience is key with a first-floor laundry room and pantry, as well as a beautiful sunroom that connects to the attached garage and expands the private outdoor space. The first floor also includes 2 bedrooms, both with scenic views of the river, one that includes an en suite with its own entrance is perfect for hosting family or guests. The primary bedroom, a sanctuary all its own, located on the upper level, includes a spacious closet and office. The basement is the epitome of rustic charm with additional space that includes a bar area, double sided fireplace, studio for art or music, half bath, storage and egress to the hot tub. Recently featured on the Holiday Home Tour, you will be amazed at all the unique features of this historical home. Offering up north charm and river access for fishing, kayaking, or other water activities and gardening, this unique and luxurious retreat combines stunning natural beauty with exceptional comfort and style ensuring Pure Michigan enjoyment for years to come.
$110,000
111 SAGINAW Vassar, MI 48768
- Type:
- Single Family
- Sq.Ft.:
- 2,135
- Status:
- Active
- Beds:
- 6
- Lot size:
- 0.26 Acres
- Baths:
- 2.00
- MLS#:
- 60325631
- Subdivision:
- ORIGINAL PLAT CITY OF VASSAR
ADDITIONAL INFORMATION
Who is looking for a large home for their family or a Great investment opportunity! Bring your toolbox and head on in! This home could be set up as a duplex and would make a great rental! Once turned back into a duplex you could live in one part and rent out the other, or keep it one big happy house! This home is being sold as is and has been priced accordingly. Plenty of opportunities on this one. Sidewalks for your daily walks and minutes from town!! Call today to check your new home!!
$399,000
9191 Old Hickory Vassar, MI 48768
- Type:
- Single Family
- Sq.Ft.:
- 2,022
- Status:
- Active
- Beds:
- 3
- Lot size:
- 0.3 Acres
- Baths:
- 4.00
- MLS#:
- 50143821
- Subdivision:
- Timber Point Estates
ADDITIONAL INFORMATION
Price Reduced: Seller is motivated to sell call us today on this beautiful home. Nestled along side the picturesque 16th hole of the Timbers Golf Course, this exceptional custom-built residence offers a blend of elegance and functionality. Boasting 3 bedrooms and 3 1/2 baths, this meticulously designed home has a wealth of features. Step inside to discover a spacious open floor plan that seamlessly integrates the kitchen, adorned with quartz countertops and stainless steel appliances. The inviting living room has a high cathedral ceiling and a stunning three-sided fireplace, sets the stage for luxurious living and entertaining. First-floor master suite and laundry facilities, ensuring effortless living. Descend to a beautiful finished basement, where natural light comes in through daylight egress windows, illuminating the expansive family room complete with a generous wet bar, stove, and refrigerator. An additional full bath and versatile guest bedroom provide ample space for visitors or family members. Embrace an active lifestyle with a dedicated workout area, perfect for maintaining your health and wellness goals without leaving the comfort of home. Outside the home is enhanced by a lush lawn with a sprinkler system, adding to the convenience of this stunning home. A well-appointed cement driveway leads to the spacious attached two-car garage, ensuring both style and practicality. If you're in search of luxury living amidst the tranquility of Timbers Golf Course, look no further. Contact Area Wide today to experience the impressiveness of this amazing residence firsthand.
$419,900
3735 Hanes Vassar, MI 48768
- Type:
- Single Family
- Sq.Ft.:
- 1,500
- Status:
- Active
- Beds:
- 3
- Lot size:
- 16.61 Acres
- Baths:
- 2.00
- MLS#:
- 50142640
- Subdivision:
- None
ADDITIONAL INFORMATION
This property has everything! This home is a cozy, 3-4 bedroom, 1.5 bath that sits on over 16 acres with 4 outbuildings is move in ready! Come into the large entryway, then walk into the updated kitchen with beautiful cupboards, Cambria countertops, tiled backsplash and beautiful kitchen aid appliances. From the kitchen you can admire the open concept of the kitchen/dining room/living room. The bathroom is updated, windows are newer vinyl, and the laundry room is updated too! There is a stackable washer and dryer(only 3 years old!), the cupboards are updated and the countertop is the beautiful Cambria too! All the "big' items have been updated and ready for you: Furnace was new this year (2024), roof is 10(ish) years old, and of course that updated kitchen! Also, this home is heated with NATURAL gas!! The previous 2 car garage has been converted into an office space and a craft room (these spaces would be great as bedrooms!). The "hot rod shop" is a 4 (+) car pole barn! This shop is partially insulated, has 220 electrical, and water connection, and has heat on the south side of the building. There is a small storage garage(insulated). There is a red pole barn with a cement floor. OH!!! AND, there is approximately 5 wooded acres that has been used to deer hunt! AND..there is a Generac generator!! This place is a dream for the mechanic/deer hunter! **There is one acre of commercial property that has been merged with the tax ID. The commercial property has it's own electrical connection/bill. It's address is 3715 Hanes Road. All square footage is estimated. Buyer/buyer's agent to verify any/all data. Buyer's agent to be physically present for entire showing.
$339,000
9180 W Old Hickory Vassar, MI 48768
- Type:
- Single Family
- Sq.Ft.:
- 2,041
- Status:
- Active
- Beds:
- 3
- Lot size:
- 0.43 Acres
- Baths:
- 3.00
- MLS#:
- 50138028
- Subdivision:
- Timber Point Estates
ADDITIONAL INFORMATION
With a new price and immediate possession you will not want to miss this opportunity. Located a few country miles from Frankenmuth in the Timber Pointe Estates community lies this exceptional 2041 sq. ft., 3 bedroom, 2.5 bath, ranch style home that offers a unique lifestyle combining classic comforts and modern amenities in a scenic and tranquil setting. As you approach, you will be greeted by lush lawns, custom-designed homes, and bountiful nature and wildlife. Inside, you will love the functional and modern floorplan that allows for natural lighting and views of nature from nearly every room. Perfectly situated on the 15 th hole of the Timbers Golf course, this home adds an extra layer of appeal for those who regularly enjoy playing the sport. For those who prefer to simply watch, entertain, or take in the private and wooded surroundings this floor plan lends itself perfectly to do so whether it be from the large wooden deck, the year around heated sunroom, the great room with fireplace or the kitchen and dining area. The spacious kitchen with quality cabinetry and quartz countertops which includes bar height seating, is the heart of the home central to all living spaces from the foyer to the office, tucked away bedrooms including a primary ensuite, to the first floor laundry and spacious 3 car attached garage with storage. Other standout features include the accessible deck, a high efficiency furnace, sprinkler system and full house generator. To continue to maintain the privacy that this home affords, the adjacent lot is also available. More than just a beautiful home, 9180 Old Hickory Drive offers a sense of community and the opportunity to make this idyllic retreat your own.

Provided through IDX via MiRealSource. Courtesy of MiRealSource Shareholder. Copyright MiRealSource. The information published and disseminated by MiRealSource is communicated verbatim, without change by MiRealSource, as filed with MiRealSource by its members. The accuracy of all information, regardless of source, is not guaranteed or warranted. All information should be independently verified. Copyright 2024 MiRealSource. All rights reserved. The information provided hereby constitutes proprietary information of MiRealSource, Inc. and its shareholders, affiliates and licensees and may not be reproduced or transmitted in any form or by any means, electronic or mechanical, including photocopy, recording, scanning or any information storage and retrieval system, without written permission from MiRealSource, Inc. Provided through IDX via MiRealSource, as the “Source MLS”, courtesy of the Originating MLS shown on the property listing, as the Originating MLS. The information published and disseminated by the Originating MLS is communicated verbatim, without change by the Originating MLS, as filed with it by its members. The accuracy of all information, regardless of source, is not guaranteed or warranted. All information should be independently verified. Copyright 2024 MiRealSource. All rights reserved. The information provided hereby constitutes proprietary information of MiRealSource, Inc. and its shareholders, affiliates and licensees and may not be reproduced or transmitted in any form or by any means, electronic or mechanical, including photocopy, recording, scanning or any information storage and retrieval system, without written permission from MiRealSource, Inc.
Vassar Real Estate
The median home value in Vassar, MI is $162,500. This is higher than the county median home value of $139,600. The national median home value is $338,100. The average price of homes sold in Vassar, MI is $162,500. Approximately 59.4% of Vassar homes are owned, compared to 34.97% rented, while 5.63% are vacant. Vassar real estate listings include condos, townhomes, and single family homes for sale. Commercial properties are also available. If you see a property you’re interested in, contact a Vassar real estate agent to arrange a tour today!
Vassar, Michigan has a population of 2,738. Vassar is less family-centric than the surrounding county with 15.06% of the households containing married families with children. The county average for households married with children is 26.91%.
The median household income in Vassar, Michigan is $49,018. The median household income for the surrounding county is $55,174 compared to the national median of $69,021. The median age of people living in Vassar is 34 years.
Vassar Weather
The average high temperature in July is 81.8 degrees, with an average low temperature in January of 13.1 degrees. The average rainfall is approximately 33.7 inches per year, with 39.7 inches of snow per year.
