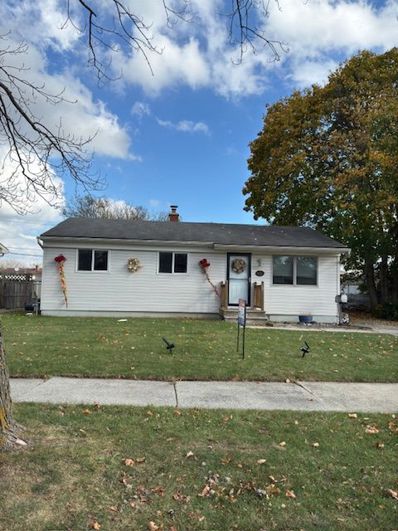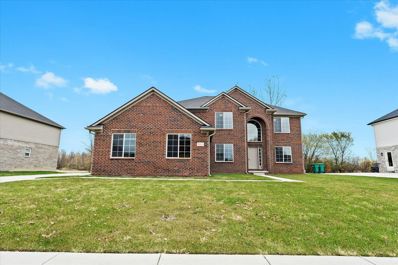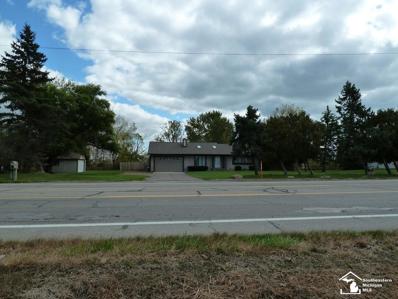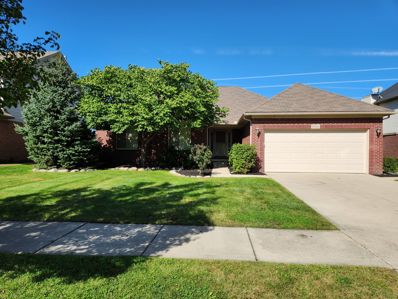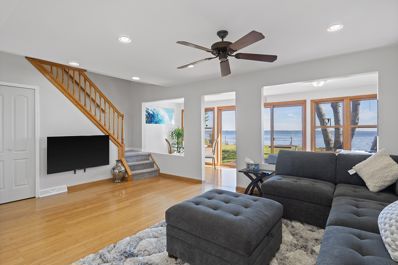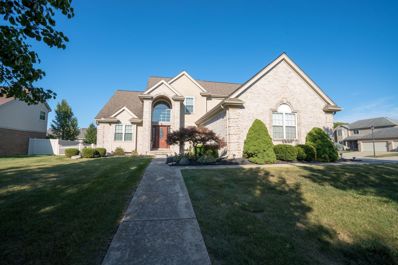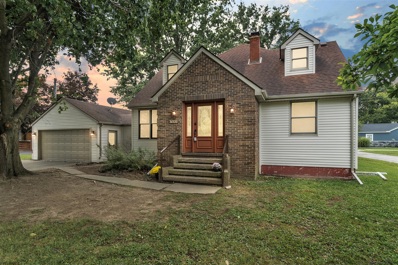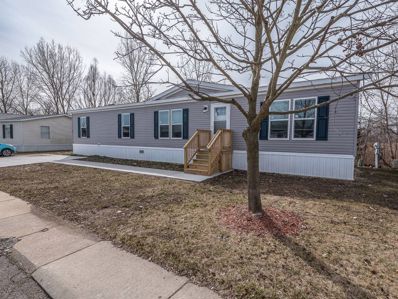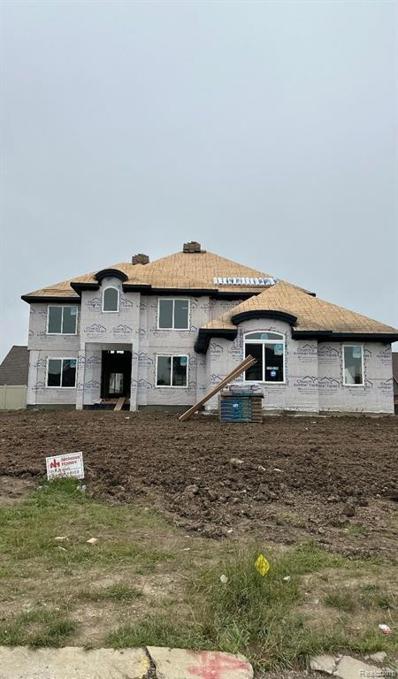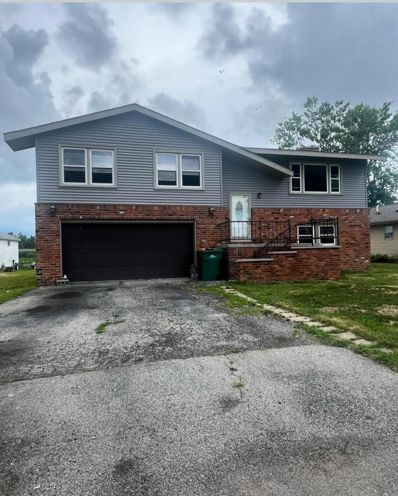Rockwood MI Homes for Sale
$199,000
31723 Sweetbriar Rockwood, MI 48173
- Type:
- Single Family
- Sq.Ft.:
- 925
- Status:
- Active
- Beds:
- 3
- Lot size:
- 0.15 Acres
- Baths:
- 1.00
- MLS#:
- 60352087
- Subdivision:
- HURON RIVER GARDENS SUB NO 3
ADDITIONAL INFORMATION
Discover your dream home in the heart of Rockwood! This beautifully maintained gem offers the perfect mix of modern comfort and timeless charm. Step into a bright, airy living space, perfect for relaxing or entertaining. Open concept home allows the dining room door wall to illuminate the living room with light. The sleek kitchen is adjacent to the dining room. Wood floors. Outside, the private, cozy backyard is your personal oasisââ?¬â??ideal for summer BBQs or peaceful mornings. Nestled in a quiet neighborhood just minutes from parks, top-rated schools, and all your daily needs. Donââ?¬â?¢t miss out on the opportunity to call this stunning property yours!
$515,000
32211 ADAM BROWN Rockwood, MI 48173
- Type:
- Single Family
- Sq.Ft.:
- 2,622
- Status:
- Active
- Beds:
- 4
- Lot size:
- 0.28 Acres
- Baths:
- 3.00
- MLS#:
- 60350681
- Subdivision:
- WAYNE COUNTY CONDO SUB PLAN NO 674
ADDITIONAL INFORMATION
Discover the ideal blend of modern luxury, comfort, and convenience in this 2021 brick colonial located in the highly desirable Gibraltar school district. This barely lived-in home offers 4 spacious bedrooms, 2.5 bathrooms, and an attached 3-car garage, combining style with everyday practicality. Step into a bright, open floor plan thatââ?¬â?¢s perfect for both entertaining and daily life, with a dedicated main-floor office, ideal for those working from home. The main floor also features a formal dining room and convenient laundry room with a washer and dryer included, adding to the ease of move-in. The gourmet kitchen is fully equipped with matching stainless steel appliances, sleek finishes, ample storage, and a beautiful center island. Retreat to the spacious master suite, complete with a spa-like en-suite bath, while additional highlights include a cozy fireplace, upgraded flooring throughout, and a full basement with an egress window, prepped for an extra bathroom. Unlike a new build, this home is completely turnkey and ready for immediate occupancy, with no waiting for construction or landscaping. The yard is fully finished with sod and a sprinkler system already installed, plus the privacy of undeveloped land directly behind. Perfectly located near Lake Erie and the Huron River, youââ?¬â?¢ll have easy access to fishing, boating, and kayaking, with major freeways, Metroparks, and trails nearby for a quick commute to Detroit, Toledo, and Ann Arbor. This move-in-ready gem offers all the benefits of a new home without the waitââ?¬â??an exceptional opportunity in Brownstown Township!
$330,000
30345 W Jefferson Rockwood, MI 48173
- Type:
- Single Family
- Sq.Ft.:
- 2,100
- Status:
- Active
- Beds:
- 4
- Lot size:
- 1.16 Acres
- Baths:
- 2.00
- MLS#:
- 50158474
- Subdivision:
- L Cass
ADDITIONAL INFORMATION
This very Large, 4 bedroom ranch on 1.16 acres in Gibraltar has large Andersen windows and a doorwall to a huge (partially covered) patio overlooking a smaller enclosed portion of the acreage containing swimming pool, deck, garden, and play areas ~ This is surrounded by additional yard with tree filled public land behind that for a wonderfully rural setting ~ All huge rooms! ~ The sunken living room has skylights in the vaulted ceiling, built-in shelving, and a gas fireplace with tiled surround ~ The dining room is separated from the kitchen by a snack bar for simpler meals and companion food prep ~ All the bedrooms are large while the master suite holds the second full bath and 2 closets (a walk-in for you and a second to share) ~ The primary bathroom includes a Jacuzzi style tub, a skylight and marble floors which continue down the hall and into the main entrance area as well ~ The 4th bedroom is secluded from the rest of the living space for an in-law, nanny, housekeeper, or your mental retreat as needed ~ This has easy access to the outside world... both through the attached 2.5 car heated garage or its own separate entrance just steps away from a second 2.5 car garage and parking pad so you can come and go in privacy and without disturbing the rest of the household ~ Recent updates include a new roof, skylights, HVAC, and water heater ~ Multiple pull down stairs provide easy access to the attic ~ 1 year home warranty is included ~ NO FLOOD INSURANCE REQUIRED ~ 2 sumps/pumps in the crawl space for peace of mind ~ The alarm and solar interface systems are there but are not active and are of indeterminate condition ~ Buyer to accept remaining city code issues as-is (see attached docs) and sign letter with city if required ~ These are items noted but not required by inspector to be addressed and are best left to the new homeowner to deal with according to their tastes. ALL SHOWINGS MUST HAVE AGENT PHYSICALLY PRESENT AT ALL TIMES
$339,900
17064 SUGAR MAPLE Rockwood, MI 48173
- Type:
- Single Family
- Sq.Ft.:
- 1,795
- Status:
- Active
- Beds:
- 3
- Lot size:
- 0.2 Acres
- Baths:
- 3.00
- MLS#:
- 60346560
- Subdivision:
- CAMBRIDGE MEADOWS SUB NO 4
ADDITIONAL INFORMATION
This charming single-family home located at 17064 Sugar Maple Dr in Brownstown Charter Township, MI was built in 2005. The property boasts 2 bathrooms, 1 half bathroom, and a spacious finished area of 1,795 sq.ft. Situated on a generous lot size of 8,712 sq.ft., this home offers plenty of outdoor space for relaxation and entertainment. With a modern design and ample living space, this property is ideal for families or individuals looking for a comfortable and inviting residence. Don't miss out on the opportunity to make this lovely home your own!. Showings start Friday October 18th. New paint inside and out. New carpet in all rooms.
$449,900
35569 ERIE Rockwood, MI 48173
- Type:
- Single Family
- Sq.Ft.:
- 1,928
- Status:
- Active
- Beds:
- 3
- Lot size:
- 0.16 Acres
- Baths:
- 3.00
- MLS#:
- 60346403
ADDITIONAL INFORMATION
Spectacular Lakefront Property on Lake Erie! A True Oasis! Nestled on the shores of an all-sports lake, this fully remodeled lakefront home offers breathtaking views from every room. With 3 spacious bedrooms and 2 and a half luxurious bathrooms, this home has been beautifully updated, including a brand-new roof and kitchen completed within the last six months. The stunning kitchen features elegant quartz countertops and high-end stainless steel appliances, perfect for the modern chef. The open-concept layout creates a seamless flow, ideal for entertaining and enjoying the serene lakefront ambiance. Step out onto the expansive deck, where tranquility meets sophistication, offering the perfect space for gatherings or quiet moments of relaxation. Elegance continues throughout the home with hardwood floors on the main level and brand-new carpet on the stairs and second floor. The fully remodeled main bathroom adds a touch of spa-like luxury. Car enthusiasts will love the massive 4-car garage, offering abundant space for vehicles and additional storage. This home is a masterpiece of class and comfort ââ?¬â?? an exquisite retreat on Lake Erie. Schedule you Private Tour!
$419,900
20095 HERZOG Rockwood, MI 48173
- Type:
- Single Family
- Sq.Ft.:
- 2,408
- Status:
- Active
- Beds:
- 4
- Lot size:
- 0.26 Acres
- Baths:
- 3.00
- MLS#:
- 60341512
- Subdivision:
- HURON MEADOWS SUB
ADDITIONAL INFORMATION
Welcome to this spacious and charming home located in one of the most sought-after neighborhoods. This residence boasts 4 large bedrooms, 2.5 baths and plenty of space for comfortable living. The main floor offers: grand entrance w/ vaulted ceilings * spacious living room and dining room for relaxation and entertaining * The large eat-in-kitchen flows seamlessly into the great room, creating the perfect place for both cooking and entertaining * The kitchen offers ample counter space, modern appliances and walk-in pantry. The great room features a cozy fireplace, making it an inviting spot to gather with family & friends *Step through the sliding doors off the kitchen and onto a beautiful stamped concrete patio, perfect for outdoor dining . The fenced-in yard provides privacy and is complemented by stylish custom landscaping creating a serene outdoor oasis w/sprinkler system and 3-car garage for your extra toys. Updates: carpet, painting, windows, roof , custom window blinds, home is wired for a generator. This open layout and thoughtful design make it perfect for everyday living.
- Type:
- Single Family
- Sq.Ft.:
- 3,089
- Status:
- Active
- Beds:
- 4
- Lot size:
- 0.42 Acres
- Baths:
- 4.00
- MLS#:
- 70429884
ADDITIONAL INFORMATION
Cape Cod located on almost 1 acre of property has fully fenced yard & attached garage. HUGE primary suite w/walk-in closet & large bath w/its own private deck is located on the 1st floor. Family room has built in bookcases, skylights & entrance to the new 2-tier Trex deck w/pergola & hot tub. Main floor also has a 2nd bedroom, living room & entry hall w/tons of storage. Hardwood floors throughout most of 1st floor. 2 more bedrooms, a loft area w/skylight, workout space or toy room & addt'l full bath are located upstairs. Partially finished basement has plenty of storage & includes half bath w/the opportunity to finish a shower. 2024 updates include furnace, A/C, tankless HWH, garage door & opener, dishwasher & ridge vents. Schedule your showing today! WELCOME HOME!!!
- Type:
- Single Family
- Sq.Ft.:
- 1,620
- Status:
- Active
- Beds:
- 3
- Baths:
- 2.00
- MLS#:
- 60337708
- Subdivision:
- ASSR'S ROCKWOOD PLAT NO 1
ADDITIONAL INFORMATION
Get ready to fall in love with this brand new 2024 gem! Welcome home to over 1,600 square feet of pure bliss, featuring 3 bedrooms and 2 baths that offer ample space for comfortable living. The master suite is a true sanctuary, offering an oversized walk-in closet and a luxurious master bath complete with his and her sinks. But wait, there's more! Two additional bedrooms and another bath ensure that everyone has their own space to unwind and recharge. Entertain with ease in the large open concept kitchen, featuring an expansive dining area and appliances. Plus, enjoy the convenience of a dedicated laundry room equipped with a convenient wash tub. With central A/C to keep you cool all summer long, this home has everything you need and more. Don't miss out on the opportunity to make this home yours - schedule a viewing today and get ready to move in to your slice of paradise! This is a manufactured home in North Huron Manufactured Home Community on a rented lot.
$547,000
32832 ADAM BROWN Rockwood, MI 48173
- Type:
- Single Family
- Sq.Ft.:
- 2,622
- Status:
- Active
- Beds:
- 4
- Lot size:
- 0.28 Acres
- Baths:
- 3.00
- MLS#:
- 60318022
- Subdivision:
- WAYNE COUNTY CONDO SUB PLAN NO 674
ADDITIONAL INFORMATION
Come see this beautiful Open floor concept home and make it your dream home. This four bedroom 2.5 bathroom home a beautiful covered back patio Features include granite countertops in all baths and kitchen, side entrance 3 car garage with spacious drive, and gorgeous kitchen cabinetry. Kitchen overlooks huge great room with multiple extended window allowing maximum natural lighting. Ample storage throughout home, basement includes egress window and rough plumbing ready for future plans! Buyers agent to verify info, builders purchase agreement supersedes all others, no exceptions. Taxes are base on a vacant lot, year built is indicative of year permits issued. 12 month builder's home warranty included.
$350,000
35806 ERIE Rockwood, MI 48173
- Type:
- Single Family
- Sq.Ft.:
- 1,963
- Status:
- Active
- Beds:
- 3
- Lot size:
- 0.19 Acres
- Baths:
- 3.00
- MLS#:
- 60312975
- Subdivision:
- MILLEVILLE LAKE ERIE SUB
ADDITIONAL INFORMATION
Welcome Home to this 1963 Square foot Brick Bi-level home situated on a canal, with views of Lake Erie from every room. This home features New roof, siding, flooring throughout, dishwasher, stove, washer, dryer and freshly painted. Open concept living room, kitchen with dining area. Large family room w/fireplace and door wall leading to deck. Seawall is approx 5 yrs old. Attached 2 car garage with electrical and opener. Area has a private park located on a dead end street. BATVIA

Provided through IDX via MiRealSource. Courtesy of MiRealSource Shareholder. Copyright MiRealSource. The information published and disseminated by MiRealSource is communicated verbatim, without change by MiRealSource, as filed with MiRealSource by its members. The accuracy of all information, regardless of source, is not guaranteed or warranted. All information should be independently verified. Copyright 2024 MiRealSource. All rights reserved. The information provided hereby constitutes proprietary information of MiRealSource, Inc. and its shareholders, affiliates and licensees and may not be reproduced or transmitted in any form or by any means, electronic or mechanical, including photocopy, recording, scanning or any information storage and retrieval system, without written permission from MiRealSource, Inc. Provided through IDX via MiRealSource, as the “Source MLS”, courtesy of the Originating MLS shown on the property listing, as the Originating MLS. The information published and disseminated by the Originating MLS is communicated verbatim, without change by the Originating MLS, as filed with it by its members. The accuracy of all information, regardless of source, is not guaranteed or warranted. All information should be independently verified. Copyright 2024 MiRealSource. All rights reserved. The information provided hereby constitutes proprietary information of MiRealSource, Inc. and its shareholders, affiliates and licensees and may not be reproduced or transmitted in any form or by any means, electronic or mechanical, including photocopy, recording, scanning or any information storage and retrieval system, without written permission from MiRealSource, Inc.
Rockwood Real Estate
The median home value in Rockwood, MI is $315,000. This is higher than the county median home value of $150,200. The national median home value is $338,100. The average price of homes sold in Rockwood, MI is $315,000. Approximately 77.43% of Rockwood homes are owned, compared to 17.48% rented, while 5.09% are vacant. Rockwood real estate listings include condos, townhomes, and single family homes for sale. Commercial properties are also available. If you see a property you’re interested in, contact a Rockwood real estate agent to arrange a tour today!
Rockwood, Michigan has a population of 3,218. Rockwood is less family-centric than the surrounding county with 20.56% of the households containing married families with children. The county average for households married with children is 25.56%.
The median household income in Rockwood, Michigan is $81,354. The median household income for the surrounding county is $52,830 compared to the national median of $69,021. The median age of people living in Rockwood is 42.2 years.
Rockwood Weather
The average high temperature in July is 83.2 degrees, with an average low temperature in January of 17.8 degrees. The average rainfall is approximately 34 inches per year, with 34.8 inches of snow per year.
