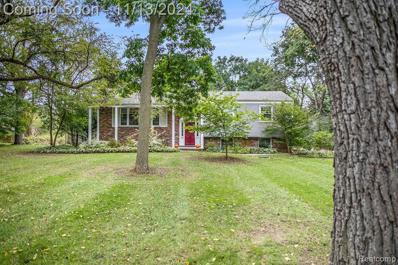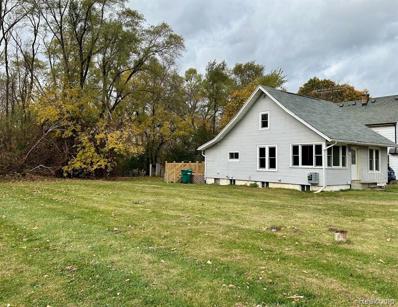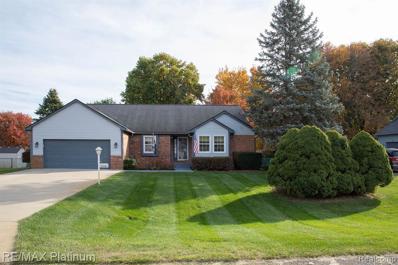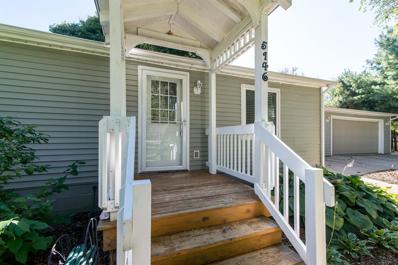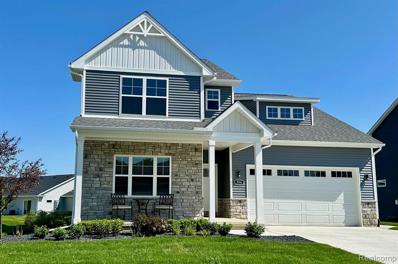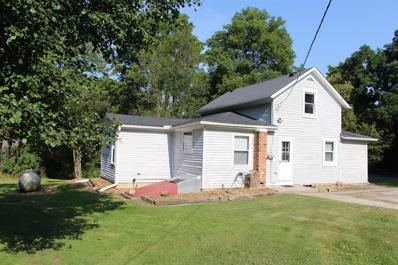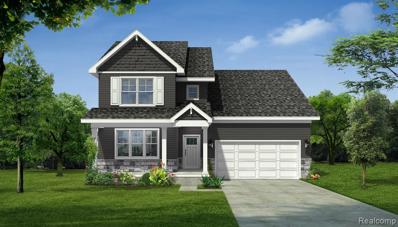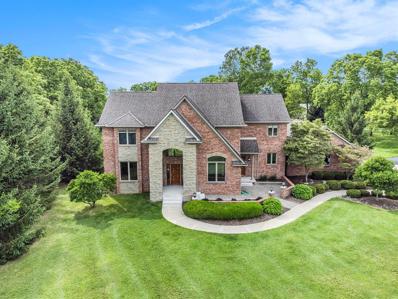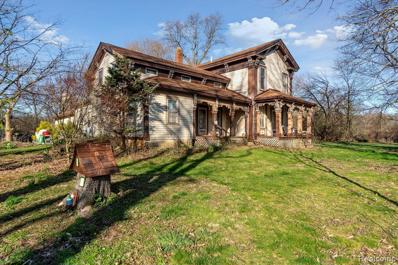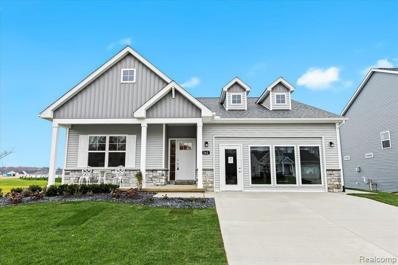Northfield Township MI Homes for Sale
- Type:
- Single Family
- Sq.Ft.:
- 2,672
- Status:
- Active
- Beds:
- 5
- Lot size:
- 3.1 Acres
- Year built:
- 1970
- Baths:
- 3.00
- MLS#:
- 20240074502
ADDITIONAL INFORMATION
Tucked away in a peaceful wooded setting, this beautifully updated 5-bedroom, 3-bathroom home blends modern comfort with eco-friendly features. Boasting spacious living areas filled with natural light, the home is perfect for both relaxing and entertaining. The large backyard is an ideal retreat, featuring a fenced-in area, an in-ground pool, and a swing set. This high-efficiency home is equipped with solar panels and a whole-home backup battery for energy independence, along with a hybrid heat pump water heater and a kinetic water softener for ultimate efficiency. Additional upgrades include R30 attic insulation, LED lighting, and a smart thermostat. Recent improvements further enhance comfort and convenience, with new central air conditioning and an added downstairs heating zone (2018), a backyard fence (2018), a new refrigerator (2019), and a range of updated appliances, including a new dishwasher, washer & dryer, and double oven (2023). With its thoughtful updates and energy-saving features, this home offers the perfect combination of sustainability and comfort. Don't miss the opportunity to make this serene and stylish retreat your own!
- Type:
- Single Family
- Sq.Ft.:
- 975
- Status:
- Active
- Beds:
- 2
- Lot size:
- 0.25 Acres
- Year built:
- 1945
- Baths:
- 1.00
- MLS#:
- 20240082091
ADDITIONAL INFORMATION
Rare Find! This inviting Cape Cod is nestled on two adjoining lots with unique potential. One zoned residential and the adjacent lot is zoned Commercial! So many possible uses!! This home includes updates such as, Windows, Shingles, Kitchen Cabinets, countertops, flooring and more. Granite Countertops and stylish kitchen upgrades. Expansive backyard deck with wooded views. The Vacant Lot offers flexibility for your business, studio or garden space. Whether you are looking to create your dream home, an investment opportunity or a combination of both, this property offers endless possibilities.
- Type:
- Single Family
- Sq.Ft.:
- 1,659
- Status:
- Active
- Beds:
- 3
- Lot size:
- 0.32 Acres
- Year built:
- 1993
- Baths:
- 2.00
- MLS#:
- 20240080142
- Subdivision:
- NORTH POINTE ESTATES SUB NO 2
ADDITIONAL INFORMATION
Welcome to this lovely meticulously maintained ranch in North Pointe Estates. You will enjoy this expansive great room/dining area along with a large, sunny eat in kitchen. Delightful Primary bedroom boasts a large Primary bath and closet. Main floor laundry room for your convenience. We love these ranch basements that go on forever and this one is waiting for you to finish or is currently fabulous storage. Furnace/air conditioner and water heater replaced 3 years ago. Newly poured garage floor 2024. Gutters new in 2024. Newer concrete driveway complete with stamped concrete sidewalk. Amazing location that is convenient to Ann Arbor and Brighton. Lots of treasures to be discovered with Whitmore Lake, The Links Golf Course and Captain Joe's Grill, all just down the road.
- Type:
- Single Family
- Sq.Ft.:
- 1,296
- Status:
- Active
- Beds:
- 3
- Lot size:
- 1 Acres
- Year built:
- 1971
- Baths:
- 1.10
- MLS#:
- 81024052144
ADDITIONAL INFORMATION
Remodeled 3-bedroom, 1.5-bathroom ranch style home from top to bottom! Hardwood & wood laminate flooring throughout. New kitchen with stainless steel appliances, soft close two-toned cabinets, subway tile backsplash, quartz counters, quartz bar, with bar stool seating that overlooks the great room, wonderful for entertaining! Ample sized bedrooms with organizers. Separate laundry room includes washer and dryer. Sitting on an acre of land partially fenced with mature trees in a very peaceful setting just minutes to Nixon & Plymouth Roads. Crawl space with bulkhead door entry. High efficiency HVAC system: Rheem R96v 70k BTU two-stage furnace with variable speed blower & 13 PJL heat pump installed by CMR. Fantastic location close to US-23, hospitals, universities, shopping and restaurants!
- Type:
- Single Family
- Sq.Ft.:
- 2,384
- Status:
- Active
- Beds:
- 3
- Lot size:
- 0.2 Acres
- Year built:
- 2024
- Baths:
- 2.10
- MLS#:
- 20240071900
ADDITIONAL INFORMATION
*Lender incentives available! Up to 10,000 towards your downpayment PLUS up to 7,500 towards closing costs! Builder's Model Home For Sale! Beautiful colonial home loaded with high end selections and immediate availability! 3 Bedroom, 2.5 Bathroom with a composite deck, sod, irrigation, and landscape beds on a daylight lot in the new Chestnut Village Community! The main floor features 9' ceilings with upgraded custom craftsman trim work & a large den/office room. The living room includes a stone gas fireplace and is open to the kitchen with quartz countertops, under cabinet lighting, modern tile back splash, stainless appliances, and plenty of cabinet space, including an extended desk upgrade. Just off the kitchen is the mudroom with a built-in bench & spacious walk-in pantry. The ensuite primary bedroom features DOUBLE WALK-IN closets, tile floor bathroom with a quartz double vanity and a tile surround shower. The 2nd floor also includes the spacious laundry room, 2 large bedrooms, the 2nd full bathroom, ample closet space & more. This home also features a large covered front porch, plumbed for a full bathroom in the basement, superior wall foundation system, 2-car garage and low/no maintenance exterior materials. Don't settle for the typical "builder grade." Take a look in person and you will see how Chestnut Home Builders raise the bar! Chestnut Village is located at the corner of Whitmore Lake & North Territorial. Extremely Easy US-23 Access & just 7 Miles to the University of Michigan, 8 Miles to University of Michigan Hospital & 10 Miles to Brighton. Fences permitted! Community amenities include walking trails, park area with pavilion, fenced in dog park & more!
- Type:
- Single Family
- Sq.Ft.:
- 1,365
- Status:
- Active
- Beds:
- 3
- Lot size:
- 6.8 Acres
- Year built:
- 1900
- Baths:
- 1.00
- MLS#:
- 81024045069
ADDITIONAL INFORMATION
Turn of the 19th century three-bedroom home on a wooded 6.8 acres. Updates include well pump, drainfield, roof and furnace. Passed Washtenaw County TOS authorization in August 2024. All appliances stay including washer and dryer. Detached barn converted to garage, Michigan basement with Bilco door, beautiful hardwood flooring, more. Large yard with garden area and fenced area. Corner lot with nearly 1/4 mile frontage along N. Territorial, plus frontage along Maple Rd, with access to driveway/trail through the woods. Additional trails and paths across the entire property. Hunt out your back door for deer and turkey galore! Northfield Township, Ann Arbor mailing and easy access to US-23. Ready for immediate occupancy...see it today!
- Type:
- Single Family
- Sq.Ft.:
- 2,384
- Status:
- Active
- Beds:
- 3
- Lot size:
- 0.2 Acres
- Year built:
- 2024
- Baths:
- 2.10
- MLS#:
- 20240053444
ADDITIONAL INFORMATION
*Lender incentives available! Up to 10,000 towards your downpayment PLUS up to 7,500 towards closing costs! Beautiful 3 bedroom, 2.5 Bathroom colonial home with a composite deck currently under construction in the new Chestnut Village Community! Daylight lot is complete with sod, irrigation and trees! The main floor features 9' ceilings with upgraded custom trim work & a large den/office room. The living room includes a gas fireplace and is open to the kitchen with quartz countertops, under cabinet lighting, modern tile back splash, stainless appliances, and plenty of cabinet space. Just off the kitchen is the mudroom with a built in bench & spacious walk-in pantry. The ensuite primary bedroom features double walk-in closets, tile floor bathroom with a quartz double vanity and a tile surround shower. The 2nd floor also includes the spacious laundry room, 2 large bedrooms, the 2nd full bathroom, ample closet space & more. This home also features a large covered front porch, plumbed for a full bathroom in the basement, superior wall foundation system, 2-car garage, and composite deck! Low/no maintenance exterior materials. *Interior and exterior selections shown in photos. Photos are from previous built homes with same floor plan, options and colors will vary.* Don't settle for the typical "builder grade." Take a look in person and you will see how Chestnut Home Builders raise the bar! Chestnut Village is located at the corner of Whitmore Lake & North Territorial. Extremely Easy US-23 Access & just 7 Miles to the University of Michigan, 8 Miles to University of Michigan Hospital & 10 Miles to Brighton. Fences permitted! Community amenities include walking trails, park area with pavilion, fenced in dog park & more!
$1,350,000
7280 Vintage Drive Northfield Twp, MI 48105
- Type:
- Single Family
- Sq.Ft.:
- 3,333
- Status:
- Active
- Beds:
- 5
- Lot size:
- 10.06 Acres
- Year built:
- 1997
- Baths:
- 3.10
- MLS#:
- 81024034210
ADDITIONAL INFORMATION
This custom built and completely updated 5 bedroom, 3 1/2 Bath home rests on 10 gorgeous acres with a 36 x 50 pole barn. You will be impressed inside and out by this truly immaculate home. The grounds are spectacular featuring large yard, mature trees, extensive Lanscaping, and great deck. The barn is one of the nicest you will see with an oversized overhead door, concrete floor, electric, and water. The home has been nicely updated and features hardwood floor throughout the main level, covered entry porch, welcoming foyer, den with built-in cabinets and bookshelves, family room with fireplace, custom kitchen with quartz countertops and stainless steel appliances, sun-room with tile floor, ship-lap, and tons of windows, spacious formal dining room, and great back hall mud room.Upper level highlights include a fantastic primary bedroom suite that includes two walk-in closets and an updated spa-like bath with walk-in shower and dual sink vanity, three very spacious additional bedrooms, and a brand new 2nd bath. The finished lower level with view out windows includes a wonderful multi-space rec room, full kitchen, 5th bedroom, and 3rd full bath. This homes has undergone a complete professional renovation with new Furnace, AC, refinished hardwood floors, paint, carpet, light fixtures, and baths. The location is incredible just 10 minutes to the city limits of Ann Arbor and UM campus.
- Type:
- Single Family
- Sq.Ft.:
- 2,002
- Status:
- Active
- Beds:
- 4
- Lot size:
- 13.85 Acres
- Year built:
- 1864
- Baths:
- 2.00
- MLS#:
- 20240023047
ADDITIONAL INFORMATION
Please review the information presented in the document section. The manual lock box is located at the back of the house on the north side....look for the manual lock box on the back wooden porch. The back door has built in code lock. The code is located inside the lock box. The garage side (south) of the house is occupied by a renter. Please be respectful of that individual's privacy. This 13.85-acre parcel of property has two houses, two barns, several silos a woodworking shop, a mechanical workshop and several farm machinery sheds. This house at 7285 Whitmore Lake Rd was built in 1864 and is described in detail in MLS 202400023047 listing format. The second house on the property is at 85 Five Mile Rd. It is a ranch style with a full unfinished basement, was built in 1960, has 1,044 sq ft of entry level living space, has a kitchen, a living room, one bathroom, 3 bedrooms, a mud room, a basement laundry area, a 21 X 21 attached 2-car garage, a deck, and a covered porch. lock box is on front door.
- Type:
- Single Family
- Sq.Ft.:
- 1,538
- Status:
- Active
- Beds:
- 3
- Lot size:
- 0.2 Acres
- Year built:
- 2024
- Baths:
- 2.00
- MLS#:
- 20240022387
ADDITIONAL INFORMATION
Chestnut Village on-site sales model* This listing is to show an example of what is available. The price reflects the base price of this floor plan. Welcome to Chestnut Village! Located at the corner of Whitmore Lake & North Territorial. Extremely Easy US-23 Access & just 7 Miles to the University of Michigan, 8 Miles to University of Michigan Hospital & 10 Miles to Brighton. The Franklin floor plan is 1,538 square feet and features 3 bedrooms, 2 bathrooms and optional finished lower level that includes a finished recreation area and an additional bedroom and bathroom. A welcoming foyer leads you to the large open living room with tall vaulted ceiling, kitchen and dining. Luxury Vinyl Plank is featured in the Foyer, Laundry, Kitchen and Dining. The kitchen features a large center island, pantry cabinet, quartz countertops and more. Plenty of kitchen selection options including staggered cabinets, crown molding, tile backsplash, quartz selections, under cabinet lighting and cabinet color choices. The large primary bedroom features a spacious walk-in closet, private bathroom with a double sink quartz countertop vanity. The laundry/mudroom is conveniently located just off the garage. A deck and patio are optional along with multiple elevation options. Come visit the neighborhood to walk through our Ranch and Colonial floor plan options. Contact us fore more details and information!

The accuracy of all information, regardless of source, is not guaranteed or warranted. All information should be independently verified. This IDX information is from the IDX program of RealComp II Ltd. and is provided exclusively for consumers' personal, non-commercial use and may not be used for any purpose other than to identify prospective properties consumers may be interested in purchasing. IDX provided courtesy of Realcomp II Ltd., via Xome Inc. and Realcomp II Ltd., copyright 2024 Realcomp II Ltd. Shareholders.
Northfield Township Real Estate
Northfield Township real estate listings include condos, townhomes, and single family homes for sale. Commercial properties are also available. If you see a property you’re interested in, contact a Northfield Township real estate agent to arrange a tour today!
Northfield Township Weather
