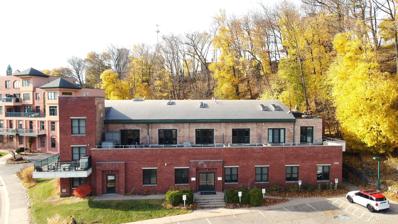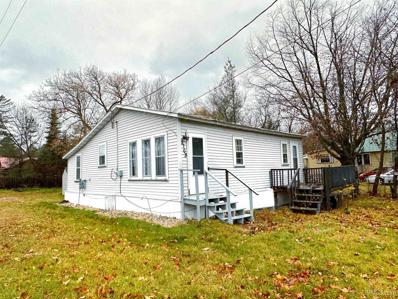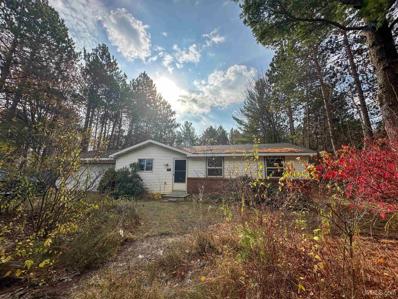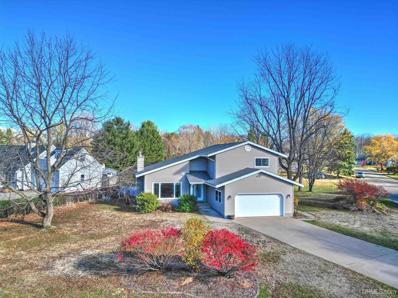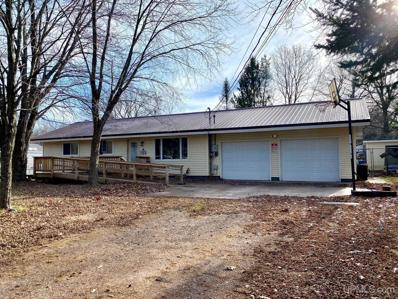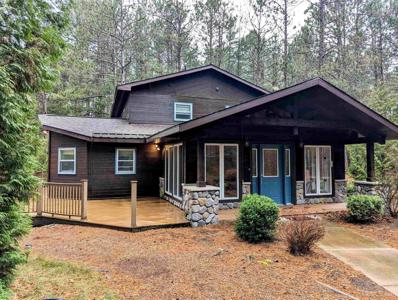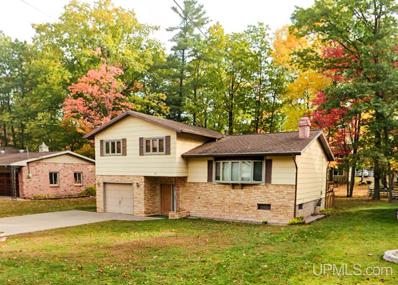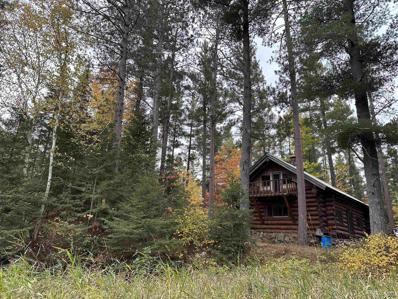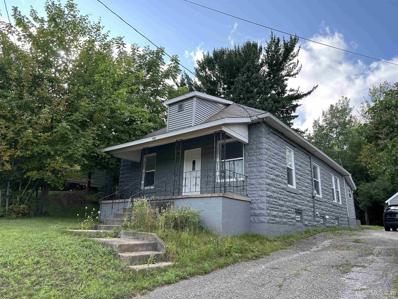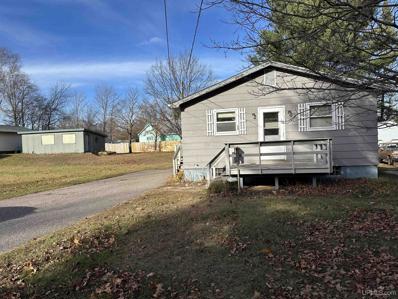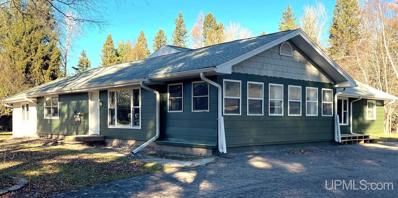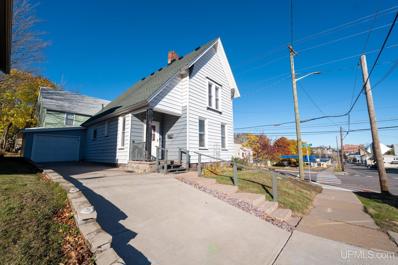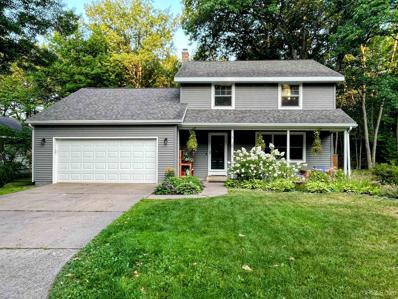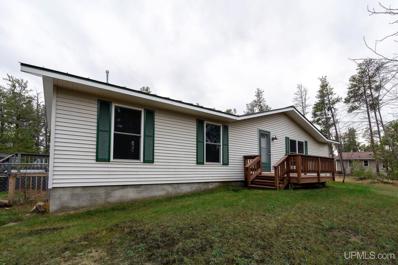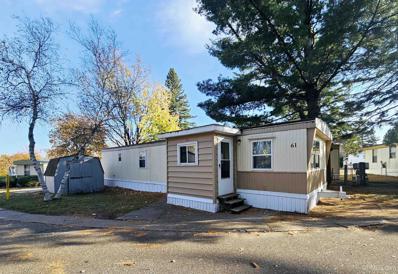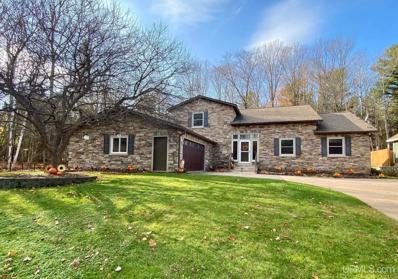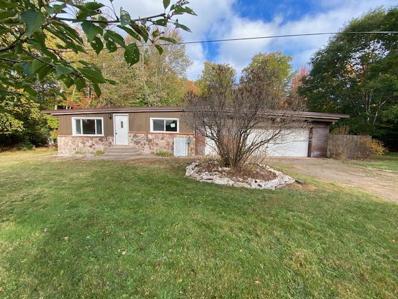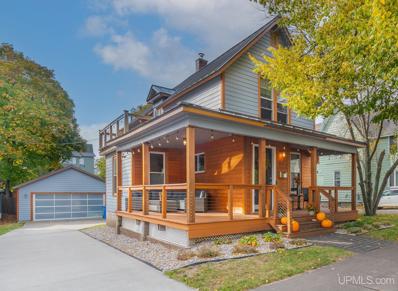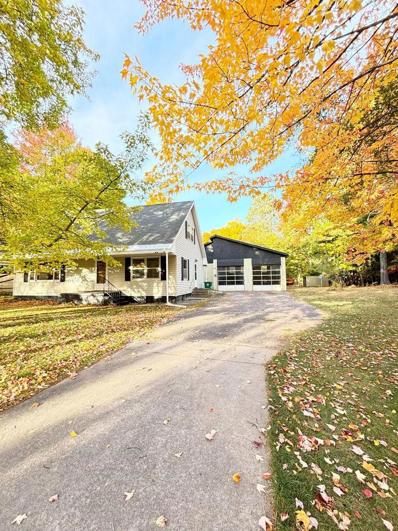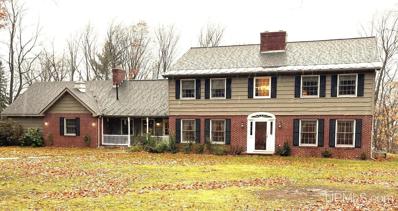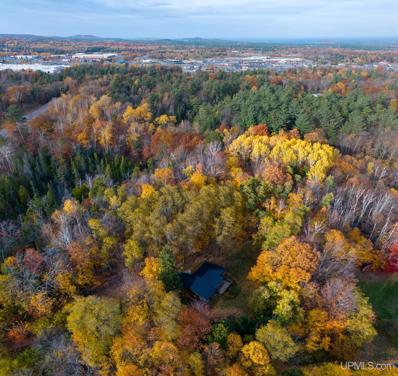Marquette MI Homes for Sale
$699,000
205 N Lakeshore Marquette, MI 49855
- Type:
- Condo
- Sq.Ft.:
- 2,030
- Status:
- NEW LISTING
- Beds:
- 4
- Baths:
- 3.00
- MLS#:
- 50161962
- Subdivision:
- Downtown Marquette
ADDITIONAL INFORMATION
Experience the ultimate in Marquette living at this extraordinary condo in the Historic Flanigan Building. Overlooking Lake Superior and Lower Harbor Park, this home offers breathtaking views that change with the seasonsâ??whether its sunrises painting the sky, boats gliding into the harbor, or the vibrant energy of Marquetteâ??s annual festivals. Here, every day feels like a front-row seat to the beauty and culture of the Upper Peninsula. This historic property is surrounded by beautiful perennial gardens and is just a short walk to downtown shopping, restaurants, museums, bike and walking paths, and the heart of Marquetteâ??s many festivals. Inside, youâ??ll find two floors of beautifully designed living space. The main floor features an open-concept kitchen with custom Cherry cabinets, brand-new Quartz countertops, a walk-in pantry, and premium Bosch appliances. Oak flooring, exposed wood and metal beams, and brick archways create a perfect balance of modern elegance and historic charm. This level also includes two bedroomsâ??one currently used as additional living spaceâ??a full bathroom, a guest bathroom, and a laundry room with extra storage. Upstairs, the primary suite is a true retreat with arched ceilings, a spacious walk-in closet, and a luxurious attached bathroom featuring a jetted tub. Pocket doors lead to an interior balcony where you can relax and unwind from the day. An additional bedroom and a cozy sitting area, complete with skylights, add to the versatility of this level. Outdoor living is equally impressive, with a double-deck area perfect for entertaining or simply unwinding, all with Lake Superior as your breathtaking backdrop. Unique features include built-in Cherry shelving and cabinets, new lighting fixtures and ceiling fans, stair lighting, pocket doors throughout, four skylights, and four wall-mounted air conditioning units. Additional amenities include secure entry with keypad access, an elevator, and two designated parking spaces (one in a carport). Live in one of Marquetteâ??s most iconic buildings and enjoy a lifestyle that perfectly blends modern comfort with historic charm. Schedule a showing today and make this exceptional condo yours!
$180,000
2103 Longyear Marquette, MI 49855
- Type:
- Single Family
- Sq.Ft.:
- 816
- Status:
- NEW LISTING
- Beds:
- 2
- Lot size:
- 0.17 Acres
- Baths:
- 1.00
- MLS#:
- 50161834
- Subdivision:
- North Marquette Add
ADDITIONAL INFORMATION
Welcome to 2103 Longyear Ave, an incredible opportunity to own a cozy and functional home in the heart of Marquette! This thoughtfully designed 2-bedroom, 1-bath property features over 800 square feet of efficient living space. The updated modern kitchen, complete with sleek appliances, offers both style and practicality, while the convenience of an in-home washer and dryer adds everyday ease. The homeâ??s unique floor plan includes a family room and an additional living room, providing both flexibility and comfortâ??perfect for relaxing or entertaining, or a potential office space. This home is perfectly located to enjoy the best of Marquetteâ??s recreational and community amenities. Just steps from your door, youâ??ll find Tourist Park, the public beach access, the Dead River, and a local disc golf course, with a nearby trailhead ideal for hiking and biking adventures. The scenic trails of Sugar Loaf Mountain and the breathtaking views are only a 10-minute drive away. In addition to its outdoor appeal, the property is close to Northern Michigan University, the YMCA, and major shopping centers, offering an ideal balance of lifestyle, community, and convenience. Situated on a spacious lot, this property is zoned MFR (Multiple Family Residential) offering unique flexibility and valuable opportunities. With its ideal location, functional layout, and affordability, this property wonâ??t last long. Whether youâ??re a first-time buyer, downsizing, or looking for an investment opportunity, this home is ready to meet your needs. Schedule your showing today! All offers are due by Wednesday December 4 at 5pm. Please allow a 48 hour response time.
$230,000
340 Kawbawgam Marquette, MI 49855
- Type:
- Single Family
- Sq.Ft.:
- 1,240
- Status:
- NEW LISTING
- Beds:
- 3
- Lot size:
- 0.52 Acres
- Baths:
- 1.00
- MLS#:
- 50161775
- Subdivision:
- Kawbawgam Village
ADDITIONAL INFORMATION
3 Bed, 1 Bath. 1234 Sq Ft Ranch Style Home in Chocolay Township perfectly situated on over half an acre just 11 miles from downtown Marquette. Built in 1972, this home has had many updates, making it move-in ready for you and your family. The spacious living room addition is filled with natural light, featuring sliding glass doors that lead to a large, private backyardâ??ideal for outdoor gatherings or relaxing with privacy. The large kitchen was updated by Schwalbach Kitchens in the 90s and boasts convenient slide-out shelves for easy access to your essentials. Freshly painted throughout in 2024, with new carpeting in the living room and refinished hardwood floors that add warmth and character, this home is ready for your personal touches. The updated full bath, completed in 2024, offers a clean and bright space. All three bedrooms, located on the main floor, are a good size and are equipped with their own closets. Moving down to the basement, where you'll find versatile space that can be used for storage, a workshop, or even an exercise room. With the potential to finish it into a rec room or family room, the possibilities are endless. The laundry area is on this level as well and a brand new water treatment system was just added in November of 2024. The property includes an attached garage that provides direct access to the kitchen, making grocery unloading a breeze. Enjoy the fantastic location with easy access to Lake Superior public park just down M28, The Iron Ore Heritage Trail right at the start of your road, the NMU Golf Course, and Lake Kawbawgam. The Kawbawgam Cross Country Ski Trail is located off Kawbawgam Road. With two loops and a total distance of 5.4 miles, it is a popular spot with skiers, snowshoers, hikers and bikers from all over. Also a ton of blueberry bushes in the area as well as cranberries, mushrooms, and wildlife including Bald Eagles that fish local waters. Painted turtles come up and lay their eggs in yard in June and endangered Pink Lady Slippers grow in back yard and woods behind. There are Blackberry bushes in backyard too! For entertainment, you're just a short distance from the Ojibwa Casino and can even catch the sled dog races right at the end of your road! With just one owner in over 30 years, this home is a rare find. Donâ??t miss your chance to make it yoursâ??be in your new home by the holidays! Schedule a showing today!
$514,000
28 Specker Marquette, MI 49855
- Type:
- Single Family
- Sq.Ft.:
- 2,138
- Status:
- NEW LISTING
- Beds:
- 3
- Lot size:
- 0.29 Acres
- Baths:
- 2.00
- MLS#:
- 50161716
- Subdivision:
- Specker Circle
ADDITIONAL INFORMATION
Welcome to this spacious 2-story home in the desirable Specker Circle neighborhood of Marquette. Situated on a generous 0.29-acre lot, this 3-bedroom, 2-bath home features an impressive open floor plan with ample space to entertain. The main living area is flooded with natural light from large windows and offers plenty of space for both relaxing and entertaining. It also boasts vaulted ceilings and a gas fireplace. The kitchen showcases white cabinetry, ample counter space, and an eat in area. The dining area flows seamlessly from the kitchen and provides a perfect space for family meals or hosting guests along with offering access to the rear deck. This space also includes a flex space, great for a home office or den. Upstairs the primary bedroom offers a spacious walk in closet. Two spare bedrooms and a full bath, along with a flex space complete the second level. The attached 21ft x 21ft two-car garage offers plenty of storage and convenient access near the main floor full bathroom and mudroom. The partially finished lower level provides additional living space with room for customization. This level also includes extra storage and utility areas. Sitting on quiet Specker Circle, this home provides a peaceful setting on the Marquette Golf Club while maintaining proximity to all city amenities. Don't miss this opportunity to own a spacious home in one of Marquette's most sought-after neighborhoods. With its thoughtful layout, generous room sizes, and prime location, this property offers the perfect blend of comfort and convenience.
$269,900
28 Sicotte Marquette, MI 49855
- Type:
- Single Family
- Sq.Ft.:
- 1,502
- Status:
- NEW LISTING
- Beds:
- 4
- Lot size:
- 0.33 Acres
- Baths:
- 2.00
- MLS#:
- 50161732
- Subdivision:
- Sicotte Subdivision
ADDITIONAL INFORMATION
Ranch style home located in a quiet Sands Township neighborhood and only minutes from the bustling city of Marquette. This home features 3-4 bedrooms, 2 full baths and over 1,500 square feet of living space. The floor plan is just what you've been looking for and with everything one level this home could be the one! The spacious kitchen is done in hickory and has so much counter/cabinet space you'll want to start preparing holiday meals. The dining room is located just off the kitchen and both rooms have beautiful hardwood floors. Large primary bedroom suite with private bath and a ceramic walk-in shower. The home has a full basement that could easily be finished into additional living space. Enjoy the fenced in backyard, a deck that measures 32' long and a storage shed perfect for the lawn equipment.
$525,000
3140 E M 28 Marquette, MI 49855
- Type:
- Single Family
- Sq.Ft.:
- 1,715
- Status:
- NEW LISTING
- Beds:
- 3
- Lot size:
- 1.1 Acres
- Baths:
- 4.00
- MLS#:
- 50161612
- Subdivision:
- None
ADDITIONAL INFORMATION
Prepare to feel like youâ??re always on vacation! Take the kayaks or canoes down the Sand River, enjoy a swim in Lake Superior which is only a couple minutes walk down the driveway, enjoy trail riding with your ORV or snowmobile on the nearby Trail 417, sweat it out in the sauna and unwind in the private hot tub while overlooking the river and your beautiful yard. The home, which has recently been used as a vacation rental, has 3 bedrooms (2 are en suites), 3.5 bathrooms, a well-appointed kitchen, open dining area, cozy living room with electric fireplace, den/office and a finished basement perfect for entertaining. Youâ??ll never want to leave the primary bedroom suite with gas fireplace, updated bathroom with walk-in shower and private balcony overlooking the river. Another highlight with this property is the workshop above the 2 car garage. Schedule your showing today and make every day a vacation!
$375,000
15 Elder Marquette, MI 49855
- Type:
- Single Family
- Sq.Ft.:
- 1,668
- Status:
- Active
- Beds:
- 4
- Lot size:
- 0.21 Acres
- Baths:
- 2.00
- MLS#:
- 50161282
- Subdivision:
- University Addition
ADDITIONAL INFORMATION
This is it! 2176 square foot, four bed, 2 full bath home in desirable Elder Subdivision. This one-owner home has been lovingly updated throughout the years, featuring an updated roof, updated modern double pane windows, updated exterior doors, replaced boiler (1998), and water heater (2018), along with nicely renovated bathrooms and kitchen in the 90's. Nestled in the quiet and tree-lined Elder Subdivision... this upscale neighborhood offers a peaceful retreat while being conveniently close to everything you need. Take advantage of the bike path right around the corner that leads to the North Trails and Noquemanon trail system, or take a short walk to the Medical Center, high school, soccer fields, and Northern Michigan Universityâ??s campus. With easy access to Wright Street, you can quickly reach the west side shopping corridor or head to the lake for some leisure time. All of this and it's set on a large lot that provides plenty of outdoor space for family/friends gatherings or gardening. Wait until you see the huge shed/workshop in the back yard with brand new roof! Transform it into an outdoor entertaining space or a she shed! Step inside the home to find an inviting entry level that offers access to the attached heated garage, complete with a workshop. The entry level also includes a cozy bedroom and a full bath for added convenience. Ascend to the main level where youâ??ll be greeted by a large living room boasting updated bay window and a warm fireplace, perfect for those chilly fall and winter nights. Flow effortlessly from the living room into the formal dining room, where updated sliding glass doors lead you to a nearly 300 sq ft back deck featuring built-in seatingâ??an ideal spot for entertaining or enjoying your morning coffee. The bright kitchen boasts a pantry and a window overlooking the expansive backyard, making it a delightful space for your culinary creations. Venture upstairs to discover three ample bedrooms and a spacious full bathroom all on one floor, and the lower level features a rec room/family room, a versatile bonus room perfect for an office, gym, or hobby space, and a laundry/utility room. With great bones and endless potential, 15 Elder Dr is ready for your personal touch/cosmetic updates. Time to nest!!! Donâ??t miss out on this wonderful opportunity to make this house your home!
- Type:
- Single Family
- Sq.Ft.:
- 1,008
- Status:
- Active
- Beds:
- 1
- Lot size:
- 40 Acres
- Baths:
- MLS#:
- 50161274
- Subdivision:
- No
ADDITIONAL INFORMATION
Riverfront Log Cabin Nestled in the woods on 40 Acres! Hunt, Camp, Fish, Hike, Kayak or simply escape from the rest of the world. This private retreat is located just moments from MQT, and has the perfect combination of rolling terrain, mature timber, rock outcropings and over 1000 feet of frontage on the Escanaba River! waters can be up to 12 feet deep and have been known to produce prize winning trout. The serene setting is the perfect "off grid" retreat to enjoy every season whether you prefer to snowshoe, cross country ski, snowmobile or just enjoy the peace and tranquility that nature brings . Wildlife galore with deer, fox, birds and bear. A separate sauna building and a pump-able outhouse add to the amenities, as well as solar system, propane lights & a metal roof for those U.P winters. A massive Rumford stone fireplace will heat the camp up in no time and will continue to radiate for hours. The interior is an open space ready for you to customize while there is a loft that overlooks the great room and offers a spectacular view of the River for the perfect morning awakening. This location is moments from MQT, Gwinn & Negaunee & has seasonal access but is so perfect you will never want to leave this unimaginable hide away.
$234,900
707 Grove Marquette, MI 49855
- Type:
- Single Family
- Sq.Ft.:
- 1,040
- Status:
- Active
- Beds:
- 3
- Lot size:
- 0.16 Acres
- Baths:
- 1.00
- MLS#:
- 50161148
- Subdivision:
- None
ADDITIONAL INFORMATION
Affordable 2-3 bedroom home in MQT! This adorable little ranch style home has been recently updated and is ready for immediate occupancy! Features include oak kitchen cabinets, stainless steel appliances, new bathroom, huge back mud room area that provides access to the basement and the backdoor to kitchen for easy grocery unloading and hanging coats, shoes & boots and all your outdoor gear. There is a walk-up attic with lots of potential if you need some extra living space but there is a full basement for storage and houses the laundry area. A covered front porch adds to the charm of this cozy little gem as well as a large shed & nice backyard! Ideal location near hospital, downtown, shopping, restaurants and bars. Why pay rent when you can own this cute little Marquette residence.
$225,000
2022 Huron Marquette, MI 49855
- Type:
- Single Family
- Sq.Ft.:
- 634
- Status:
- Active
- Beds:
- 2
- Lot size:
- 0.37 Acres
- Baths:
- 1.00
- MLS#:
- 50161040
- Subdivision:
- Trowbridge Park
ADDITIONAL INFORMATION
Discover the charm of this cozy 2-bedroom, 1-bath home located in Trowbridge, just moments away from town. Situated on two generous lots, there's ample space for yard activities or even building your dream garage. The property features a large 26'x15' wood shed, perfect for hobbies, gardening, or creating your own workshop or she-shed. While the home could use a bit of updating, its abundant potential makes it a canvas for your personal touch. Don't miss out on this wonderful opportunity to make it your own! All offers due by Thursday, November 21, 2024 at noon.
$665,000
6287 S US41 Marquette, MI 49855
- Type:
- Single Family
- Sq.Ft.:
- 2,672
- Status:
- Active
- Beds:
- 4
- Lot size:
- 47.9 Acres
- Baths:
- 2.00
- MLS#:
- 50160941
- Subdivision:
- NONE
ADDITIONAL INFORMATION
Welcome to your dream retreat in Chocolay Township! This beautifully updated ranch-style home boasts 2,600+ square feet of spacious living, featuring 4 to 5 generous bedrooms and 2 modern baths, making it the perfect sanctuary for families of all sizes. Nestled on an expansive 47-acre parcel, youâ??ll enjoy nature at its finest with picturesque walking trails and abundant wildlife right at your doorstep. As you enter this lovely home, you'll notice the attention to detail and the extensive updates, including new windows, new roof, new kitchen and baths, new septic system, all ensuring energy efficiency and peace of mind. The interior is designed for comfort and functionality, with a bright, open layout that flows seamlessly from room to room. The property is ideal for those who love the outdoors and have a passion for animals, featuring a 62X54 spacious barn perfect for horses and chickens. Imagine waking up to the sound of birds chirping and the serenity of nature surrounding you! For added convenience, this home is equipped with a backup generator, ensuring you stay comfortable no matter the weather. Minutes away from Marquette, you can enjoy the perfect combination of country living with easy access to urban amenities and Lake Superior. Donâ??t miss the opportunity to make this stunning property your own â?? a true haven that offers peace, privacy, and endless possibilities! Schedule your private showing today!
$249,000
602 S 3rd Marquette, MI 49855
- Type:
- Single Family
- Sq.Ft.:
- 1,077
- Status:
- Active
- Beds:
- 3
- Lot size:
- 0.12 Acres
- Baths:
- 2.00
- MLS#:
- 50160985
- Subdivision:
- Cleveland Iron Mining Co Rep
ADDITIONAL INFORMATION
Nestled in the heart of downtown Marquette, this newly renovated 3-bedroom, 2-bathroom home offers a rare opportunity to enjoy a quiet, small-town lifestyle while remaining close to everything you need. Just a short walk from local shops, cozy cafes, and the stunning shores of Lake Superior, this home places you at the heart of a community that feels like home, with nature right around the corner. With main-floor living and laundry, the home is designed for easy, accessible living. Recent updates, including new carpet, electrical, and plumbing systems, ensure both modern comfort and peace of mind. The kitchen features sleek cabinetry, stainless steel appliances, and countertops perfect for cooking and entertaining. The main-floor bathroom includes modern fixtures and an accessible, spacious shower. The laundry room, conveniently located between the garage and bathroom, offers added functionality. Inside, natural light fills every room, drawing attention to the tree-lined streets and the nearby lake. In Marquette, life moves at a slower pace, and this home reflects that: a place where you can walk to a local coffee shop or take a leisurely stroll along the lake, then return to a thoughtfully restored space that invites you to unwind. Here, the simplicity of small-town life and the beauty of the natural world come together, creating the perfect retreat for both mind and spirit.
$575,000
29 Elder Marquette, MI 49855
- Type:
- Single Family
- Sq.Ft.:
- 1,638
- Status:
- Active
- Beds:
- 3
- Lot size:
- 0.24 Acres
- Baths:
- 3.00
- MLS#:
- 50160866
- Subdivision:
- University Add
ADDITIONAL INFORMATION
Updated 3-bedroom, 2.5-bath home nestled in a highly sought-after Marquette subdivision, this charming two-story has a spacious open floor plan with modern touches throughout. The front facing living room has built-in shelving and flows seamlessly to the open dining room and kitchen. The bright kitchen features crisp white cabinetry, subway tile backsplash, stainless steel appliances, and an expansive peninsula â?? perfect for meal prep or casual gatherings. Enjoy cozy evenings in the main floor family room, complete with a gas fireplace and large windows that offer views of the backyard. Completing the main floor is a convenient half bath, large pantry and access to the multi-level back deck. The upper level has 3 bedrooms and 2 updated full baths, one being the primary suite! The lower level is finished into a huge open space that has multiple uses, with bright windows and built in cabinetry, itâ??s a great recreation space, not to mention the huge storage/utility room with laundry (it is also plumbed for an additional bathroom) . This home sits on a generous lot adjacent to the bike path, making it a breeze to explore the outdoors and stay active, the backyard is fully fenced and has perennial gardens, and a storage shed. Additional features include a new roof in 2023, convenient attached garage with attic storage, hardwood floors throughout and plenty of closet space. With its combination of charm and prime location, this property is a rare find. Don't miss the opportunity to make it your new home!
$364,500
850 Lakewood Marquette, MI 49855
- Type:
- Single Family
- Sq.Ft.:
- 1,512
- Status:
- Active
- Beds:
- 3
- Lot size:
- 1.46 Acres
- Baths:
- 2.00
- MLS#:
- 50160347
- Subdivision:
- Lakewood Lane
ADDITIONAL INFORMATION
Welcome to 850 Lakewood Lane, a house nestled in the serene environment of Chocolay Township. This home is both charming and practical, with easy one floor living. Boasting a total area of over 1500 square feet on a generous 1.46-acre wooded lot, bordering both M28 and Lakewood Lane. The kitchen has been thoughtfully updated, featuring modern appliances, ample cabinet space, an island and is enhanced by vaulted ceilings and a skylight that bathes the room in natural light. Adjacent, the dining area features sliding glass doors to the back deck. The living room offers a cozy space for relaxation, complete with a gas fireplace that adds warmth and character. With three spacious bedrooms and two full bathrooms, this home is a dream. Stepping outside, you'll find a fenced backyard perfect for enjoying outdoor activities safely or simply relaxing on your deck while listening to the waves of Lake Superior which is located just across the street. Love wandering the outdoors? This lot is within 200 feet of the Iron Ore Heritage trail. The two-car detached garage provides secure parking and additional storage space. This property is equipped with amenities including central air conditioning and a metal roof, ensuring comfort and reliability throughout the seasons. There are many newer features to this home including new flooring, fresh paint throughout, and less than 2 year old appliances. Drop ceiling with recessed lighting has been added to the full basement for additional space, suited for any of your needs. At 850 Lakewood Lane, enjoy peaceful living while being conveniently located only 11 minutes from South Marquette. Call your favorite real estate agent and set up a showing today!
$27,300
500 Pioneer Marquette, MI 49855
- Type:
- Other
- Sq.Ft.:
- 700
- Status:
- Active
- Beds:
- 2
- Year built:
- 1979
- Baths:
- 1.00
- MLS#:
- 50160433
- Subdivision:
- Birchgrove
ADDITIONAL INFORMATION
Welcome to Birchgrove Mobile Home Community! Featuring a spacious 2 bedroom, 1 bath home with a convenient layout! Discover affordable living in the heart of South Marquette, where convenience meets comfort. This mobile home community offers a fantastic opportunity to enjoy all that Marquette has to offer without the high price tag of traditional rentals or homes. Proximity to Downtown: Just minutes from a variety of restaurants, shops, and local attractions. Outdoor Recreation: Easy access to scenic trails along Lake Superior for hiking, biking, and relaxation. Convenience: Close to essential services, including the hospital and other amenities. If you are looking to step into home ownership and want to be right in the city of Marquette but the cost has just been too high, here is your opportunity! To talk about the monthly costs of living in one of these homes give us a call today, we would love to help!!
$699,900
2001 Jenny Marquette, MI 49855
- Type:
- Single Family
- Sq.Ft.:
- 2,705
- Status:
- Active
- Beds:
- 4
- Lot size:
- 0.28 Acres
- Baths:
- 4.00
- MLS#:
- 50160169
- Subdivision:
- Granite Heights
ADDITIONAL INFORMATION
This home exudes quality - you'll feel it the moment you walk inside. High-end level craftsmanship, attention to detail and the use of premium materials is evident throughout. So much care has gone into this thoughtfully designed home with over 4,300 square feet of finished living space and with its unique blend of both casual and formal living this home will check all the boxes. Features include 4 bedrooms, 4 baths and 3 floors of incredible space with room for the whole gang. The grand foyer has high ceilings, stain glass windows, closet space and room to greet guests. The kitchen and living room are the main focal points of this home. The massive stone fireplace is where you'll gather on those chilly winter nights and with the great window placement you'll enjoy the views of the very private backyard. The kitchen is set up with the gourmet cook in mind - well laid out with loads of counter/cabinet space and a large peninsula/breakfast bar. There is also an area perfect for casual dining. Holidays are right around the corner and if a more formal meal is required you can take full advantage of the large dining room conveniently located just off the kitchen and with a convenient pass through makes mealtime a breeze. The living room has vaulted ceilings, a beautiful gas fireplace and an exposed winding staircase leading to the second level. The primary bedroom on the main level is quite spacious with a recently remodeled private bath and walk in closets. This level also has a laundry room, a cozy den, powder room and in home office/4th bedroom. The second level features 2 additional bedrooms - both good size, great closet space and a common full bath. The lower level comes complete with a family room/billiard room, exercise room, craft room, a full bath, a large storage room and a space that would make a wonderful playroom/homework area. The attached garage measures 25x33 and is divided into a 2 car with storage space and can fit 3 cars if partition wall is removed. The Trex deck is 42x16 in size and with custom railings, a sunken hot tub AND a screened in gazebo you'll be spending much of your time outdoors. The yard is beautifully landscaped and there is even a small creek to enjoy. 2001 Jenny Lane adjoins 100's of acres of corporate owned land that has miles and miles of walking trails. It's the solid 6 panel doors, beautiful hardwood floors and trim, top of the line windows and doors, central air, ceramic, granite, corian and high end finishings that makes this house a home. Located in a quiet neighborhood on a dead-end street this is such a wonderful place!
$291,900
1075 E M28 Marquette, MI 49855
- Type:
- Single Family
- Sq.Ft.:
- 1,200
- Status:
- Active
- Beds:
- 3
- Lot size:
- 1.38 Acres
- Year built:
- 1947
- Baths:
- 1.00
- MLS#:
- WIREX_RANW50300339
ADDITIONAL INFORMATION
Beautifully Updated Ranch Home with Modern Upgrades Throughout! This 3 BR, 1 BA home is filled with recent renovations, making it move-in ready! Enjoy peace of mind with a brand-new rubber roof, new hot water heating system, and a newly drilled well. The kitchen has been fully remodeled with new cabinets, quartz countertops, and fresh flooring, creating a stylish and functional space. Every room shines with new interior and exterior paint, new windows, and updated light fixtures. This home is ready to impress?perfect for those seeking both comfort and quality upgrades! Subject to Fannie Mae first look period. All offers to be submitted directly to Homepath.com.
$559,900
217 W Ohio Marquette, MI 49855
- Type:
- Single Family
- Sq.Ft.:
- 1,657
- Status:
- Active
- Beds:
- 3
- Lot size:
- 0.17 Acres
- Baths:
- 2.00
- MLS#:
- 50159789
- Subdivision:
- John Burts Add
ADDITIONAL INFORMATION
Pack your bags and move right into one of Marquette's Historic homes that has it all: 50x150 lot, a 2-car garage, beautiful outdoor spaces, a huge primary bedroom, TONS of storage with dry basement access from the backyard, and all the charm! Built in 1890 this fully updated 3-bedroom home is steps from Marquette's Third Street Social District and Blackrock's Brewery. Possibly the most walkable location in Marquette, 217 W Ohio is steps from coffee shops, restaurants, bars, live music, shopping AND just 6 blocks to the beach on Lake Superior's south shore and Downtown Marquette. Enjoy people watching on the front porch or relax on the back deck under the Cherry Tree, with a backyard ideal for entertaining this is sure to be just the right spot for you. Schedule a showing today!
- Type:
- Single Family
- Sq.Ft.:
- 1,560
- Status:
- Active
- Beds:
- 4
- Lot size:
- 0.75 Acres
- Year built:
- 1979
- Baths:
- 2.00
- MLS#:
- WIREX_RANW50300217
ADDITIONAL INFORMATION
Nestled on a 3/4 acre lot, this charming home offers plenty of space & natural beauty. The large yard features a garden & a large garage with NEW Concrete garage floor, and a creek with fish, deer sightings, & apple trees to enjoy. Step inside mudroom, and you'll find a first floor bedroom, a full bath, and a spacious flex room--perfect for formal dining room, office, or playroom. The eat-in kitchen overlooks the peaceful backyard, making it an ideal spot for coffee! The living room offers plenty of space for relaxing and entertaining. Upstairs, there are three generously sized bedrooms and another full bathroom. The clean, unfinished basement is ready for you to customize to your needs. All this, just minutes from shopping and schools, providing both tranquility and convenience!
$649,900
131 Shimon Marquette, MI 49855
- Type:
- Single Family
- Sq.Ft.:
- 2,579
- Status:
- Active
- Beds:
- 3
- Lot size:
- 5 Acres
- Baths:
- 3.00
- MLS#:
- 50159484
- Subdivision:
- None
ADDITIONAL INFORMATION
Discover this breathtaking 5 acre property in Chocolay Township, perfect for those seeking peace and tranquility. The home boasts beautiful hardwood floors, creating an elegant and warm atmosphere. Nicely appointed kitchen with stainless appliances. Large sunroom for watching wildlife and the weather. The wood stove will keep you nice and cozy! In your free time you will be able to spend endless hours in the workshop working on your projects!! Next stop is the massive garage ideal for more projects, storage or hobbies for work or play. The upstairs features an entire living area complete with a bedroom, bathroom and kitchen. It is wonderful space for friends and family who visit! After a long day, unwind in your private sauna, providing a perfect retreat for relaxation and rejuvenation. Need a space to keep your toys? The Massive Cleary Pole Barn has a concrete floor with high ceilings and a giant door for easy access to store boats, an RV or whatever your heart desires. You will enjoy the small apple orchard and berry patches! Plenty of space for your own garden! Beyond the pole barn there are some beautiful birch trees and wooded land. This one of a kind property seamlessly blends comfort and practicality, offering an extraordinary life style in a serene setting. Don't miss this opportunity to own this incredible estate.
$382,500
5 Glen Meadow Marquette, MI 49855
- Type:
- Single Family
- Sq.Ft.:
- 1,833
- Status:
- Active
- Beds:
- 3
- Lot size:
- 0.69 Acres
- Baths:
- 2.00
- MLS#:
- 50159472
- Subdivision:
- Glen Meadows Sub
ADDITIONAL INFORMATION
Welcome to this beautifully updated log home, combining rustic charm with modern amenities! Inside, you'll find a cozy fireplace, new flooring, fresh paint, & a new efficient on-demand hot water system with a new boiler. The inviting sunroom with in floor heat, offers serene views of the surrounding woods, & walking path, making it a perfect spot for relaxation. Step outside to enjoy the spacious porch, ideal for outdoor gatherings. The walk-out basement provides versatile space with a workout room and workshop, perfect for hobbies and storage, while laundry is on the main floor. With two oversized garages, this home has it allâ??ample storage, updated conveniences, and a charming woodland setting! Offers to be reviewed 11-4-24 by 4pm with a response within 24 hours.
$990,000
27 Oak Hill Marquette, MI 49855
- Type:
- Single Family
- Sq.Ft.:
- 3,470
- Status:
- Active
- Beds:
- 4
- Lot size:
- 4.5 Acres
- Baths:
- 5.00
- MLS#:
- 50160370
- Subdivision:
- Oak Hills
ADDITIONAL INFORMATION
Welcome to your dream home in the picturesque Oak Hill Estates of Marquette Township! This stunning 4-bedroom, 3-bathroom residence sits on sprawling 4.5 acres of beautifully wooded land, offering a perfect blend of privacy and natural beauty. As you step inside, you'll be greeted by a spacious and inviting layout. The heart of the home features a large living room filled with natural light and a fireplace, perfect for an evening with your book club friends or a large social gathering. Check out the beautiful family room with a stone fireplace and beamed ceilings. Enjoy the luxury of having your own private office with wall-to-wall bookshelves. The modern kitchen boasts ample cabinet space, center island for food prep and a large fireplace, creating a functional and stylish space for culinary adventures. Retreat to the serene primary suite, where you can unwind in your private oasis. Three additional well-appointed bedrooms provide plenty of space for family and guests, while the three bathrooms ensure convenience for everyone. Step outside to discover your own personal paradise. The stunning in-ground pool invites you to take a refreshing dip during warm summer days, surrounded by lush landscaping that enhances the natural beauty of the property. Enjoy gatherings and outdoor entertaining on the spacious patio, or explore the wooded trails that meander through your land. This property doesn't just offer beautiful living spaces; it also features a full basement that presents endless possibilities for additional recreation, storage, or a home gym. With two new furnaces and central air, you can enjoy comfort year-round. Take off the winter chill in your warm sauna. Complete with a new stove and small dressing room. For those with a passion for hobbies or extra storage needs, the home includes both a three-car attached garage and a one-car detached garage, ensuring plenty of space for vehicles and equipment. Donâ??t miss the chance to own this exceptional home in a sought-after neighborhood, where serene country living meets modern conveniences. Schedule your showing today and take the first step toward making this beautiful property your own!
$299,900
1942 Summit St Marquette, MI 49855
- Type:
- Single Family
- Sq.Ft.:
- 2,476
- Status:
- Active
- Beds:
- 5
- Lot size:
- 0.18 Acres
- Baths:
- 3.00
- MLS#:
- 50159057
- Subdivision:
- None
ADDITIONAL INFORMATION
Looking for a restoration project? This location has a lot to offer being in Marquette Township in a nice neighborhood location near the dead end of Summit Street. This large 5 bedroom home has a nice layout and features that can be exploited for an outstanding finish product. A large master bedroom and bath are on the main level with four large bedrooms and a full bath on the upper level. There is a bonus room that could be an additional bath, laundry room, or large walk-in closet to one of the bedrooms. There is laundry and a 1/2 bath on the main level as well. A full basement with high ceilings and outside entry has all kinds of potential as well. The structure of the home is in good condition. Most of the interior needs refinishing. with about 2500 square feet and a basement that could be finished, this can be quite a home.
$424,900
1710 Granite Marquette, MI 49855
- Type:
- Single Family
- Sq.Ft.:
- 1,079
- Status:
- Active
- Beds:
- 5
- Lot size:
- 0.78 Acres
- Baths:
- 2.00
- MLS#:
- 50158606
- Subdivision:
- Trowbridge
ADDITIONAL INFORMATION
Now is the time to move into this recently renovated home on .78 acres in Marquette Township! A great open concept living room, dining room and kitchen welcome you into the home with 3 bedrooms and a bathroom on the first floor as well. Downstairs, you'll find 2 more bedrooms, a bathroom and great family/rec room complete with epoxied concrete floors! While you'll love spending time inside the home, the backyard will definitely draw you outside. The large, private yard is perfect for planting a garden, playing games and watching the abundance of wildlife. The 12x16 two story shed allows plenty of storage space. This home is move-in ready and is waiting for you!
$525,000
425 Co Rd 492 Marquette, MI 49855
- Type:
- Single Family
- Sq.Ft.:
- 1,641
- Status:
- Active
- Beds:
- 3
- Lot size:
- 3.6 Acres
- Baths:
- 2.00
- MLS#:
- 50159125
- Subdivision:
- None
ADDITIONAL INFORMATION
Discover a rare opportunity to own a custom energy efficient, modern farmhouse, nestled in a serene, wooded setting just minutes from Marquette. This stunning home showcases meticulous attention to detail, blending contemporary design with rustic charm. Nestled among lush wild berries, towering sugar maples and a peaceful creek, just three miles from the vibrant heart of downtown Marquette. The property is a natural paradise, with wild blackberries, raspberries, and Thimbleberries, perfect for summer picking. Though you will be close to downtown, with its shops, restaurants, and waterfront, the serenity of your home offers a peaceful retreat. It is the ideal spot for enjoying nature while still being connected to the lively community of Marquette. This energy-efficient home features Marvin windows for exceptional insulation, cellulose insulation in the walls, and a high-end standing seam metal roof, ensuring durability and minimal maintenance. The heart of the home is a gorgeous kitchen, thoughtfully crafted with local J.L. Olson cabinets and unique hardware created by another local talent, blacksmith and artist Gordon Gearhart. Eco-friendly Paperstone countertops add a touch of elegance while promoting sustainability. The main floor has two bedrooms and two full bathrooms, one of which being the primary suite with a private deck, offering a tranquil space. This home offers convenient access to the main floor laundry and living areas. Large windows fill the living space with natural light, accentuating the hardwood floors, and high-end wood finishings throughout. The loft provides a perfect space to read, relax, or craft a unique retreat, offering a â??treehouse feelâ?? with windows situated among the trees. The property also offers an ideal environment for remote work, allowing you to blend productivity with the tranquility of nature. This setting will also provide the space to disconnect and let your creativity thrive. Venturing to the walk-out basement, you will find a partial finished basement, with a third bedroom, perfect for guests or a home office. The expansive workshop space is a dream for hobbyists and craftsmen, providing ample room for projects and storage. Adjoining the property is the Heritage Trail, perfect for biking enthusiasts who want easy access to downtown, shopping, and various bike trails. Surrounded by the beauty of the Up North woods, this property is a wonderful setting for enjoying the changing seasons. Experience the perfect blend of comfort and luxury in this extraordinary farmhouse, ready to create lasting memories.

Provided through IDX via MiRealSource. Courtesy of MiRealSource Shareholder. Copyright MiRealSource. The information published and disseminated by MiRealSource is communicated verbatim, without change by MiRealSource, as filed with MiRealSource by its members. The accuracy of all information, regardless of source, is not guaranteed or warranted. All information should be independently verified. Copyright 2024 MiRealSource. All rights reserved. The information provided hereby constitutes proprietary information of MiRealSource, Inc. and its shareholders, affiliates and licensees and may not be reproduced or transmitted in any form or by any means, electronic or mechanical, including photocopy, recording, scanning or any information storage and retrieval system, without written permission from MiRealSource, Inc. Provided through IDX via MiRealSource, as the “Source MLS”, courtesy of the Originating MLS shown on the property listing, as the Originating MLS. The information published and disseminated by the Originating MLS is communicated verbatim, without change by the Originating MLS, as filed with it by its members. The accuracy of all information, regardless of source, is not guaranteed or warranted. All information should be independently verified. Copyright 2024 MiRealSource. All rights reserved. The information provided hereby constitutes proprietary information of MiRealSource, Inc. and its shareholders, affiliates and licensees and may not be reproduced or transmitted in any form or by any means, electronic or mechanical, including photocopy, recording, scanning or any information storage and retrieval system, without written permission from MiRealSource, Inc.
| Information is supplied by seller and other third parties and has not been verified. This IDX information is provided exclusively for consumers personal, non-commercial use and may not be used for any purpose other than to identify perspective properties consumers may be interested in purchasing. Copyright 2024 - Wisconsin Real Estate Exchange. All Rights Reserved Information is deemed reliable but is not guaranteed |
Marquette Real Estate
The median home value in Marquette, MI is $331,000. This is higher than the county median home value of $207,100. The national median home value is $338,100. The average price of homes sold in Marquette, MI is $331,000. Approximately 43.91% of Marquette homes are owned, compared to 46.91% rented, while 9.18% are vacant. Marquette real estate listings include condos, townhomes, and single family homes for sale. Commercial properties are also available. If you see a property you’re interested in, contact a Marquette real estate agent to arrange a tour today!
Marquette, Michigan has a population of 20,561. Marquette is less family-centric than the surrounding county with 18.9% of the households containing married families with children. The county average for households married with children is 26.28%.
The median household income in Marquette, Michigan is $47,179. The median household income for the surrounding county is $57,981 compared to the national median of $69,021. The median age of people living in Marquette is 30.2 years.
Marquette Weather
The average high temperature in July is 75.8 degrees, with an average low temperature in January of 10.1 degrees. The average rainfall is approximately 31.4 inches per year, with 154.7 inches of snow per year.
