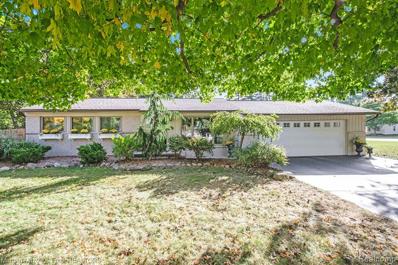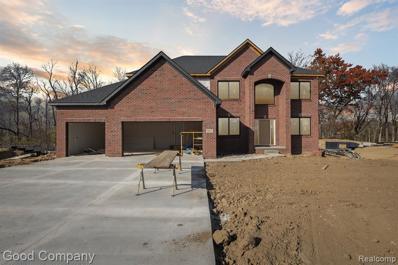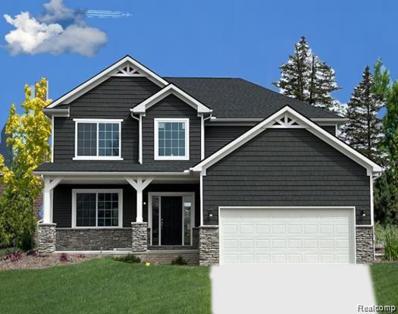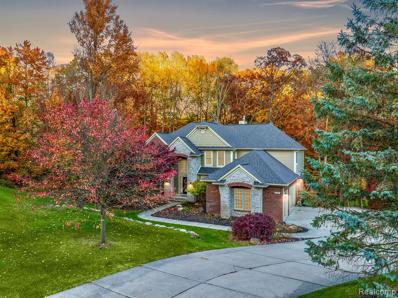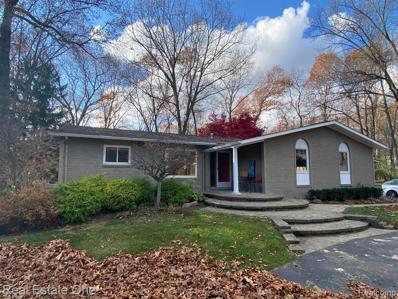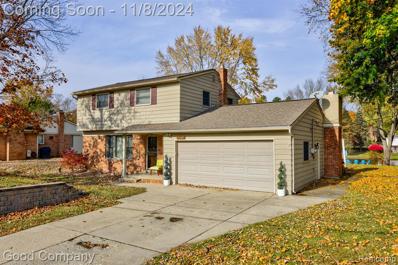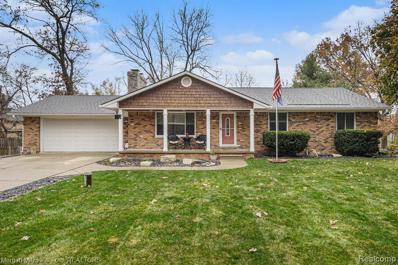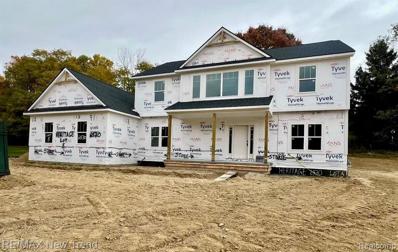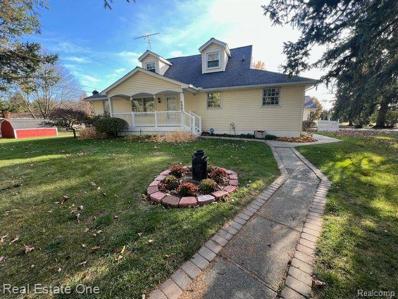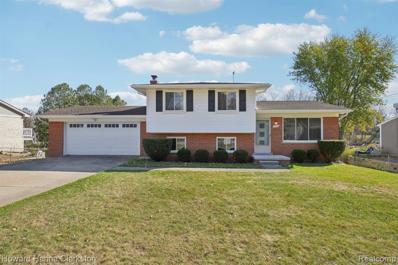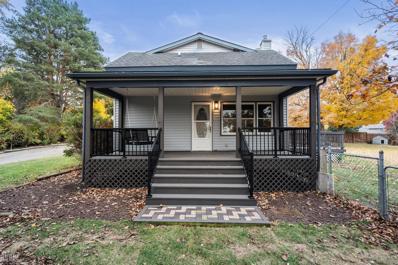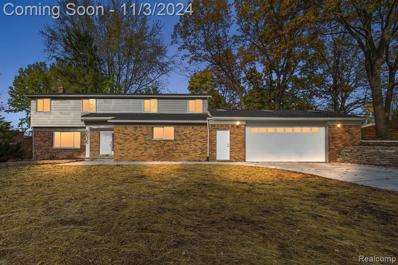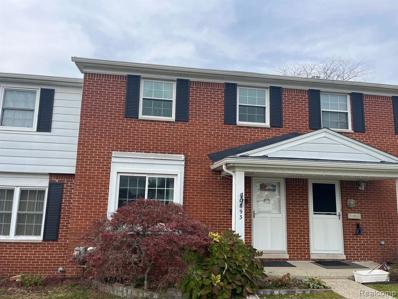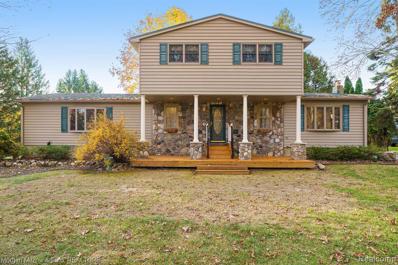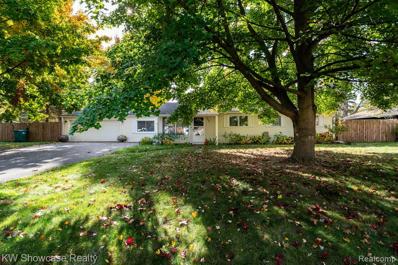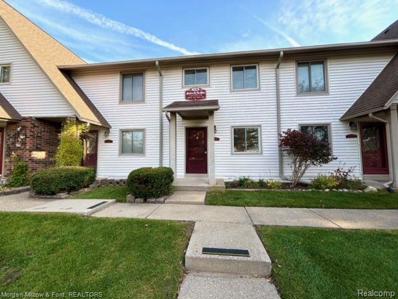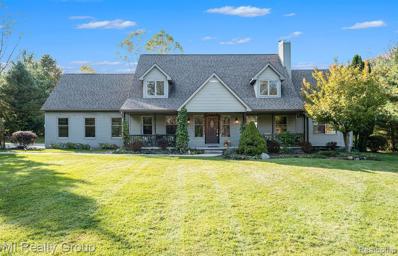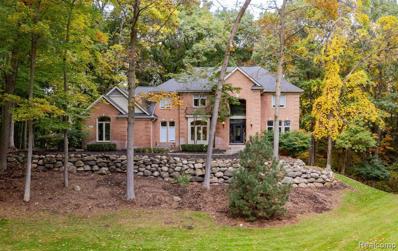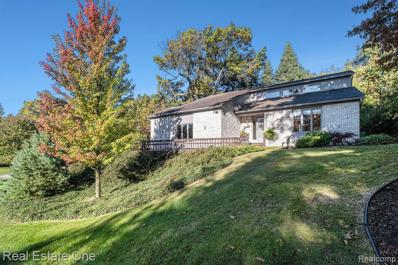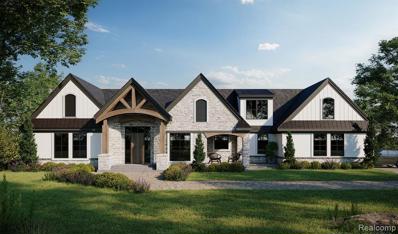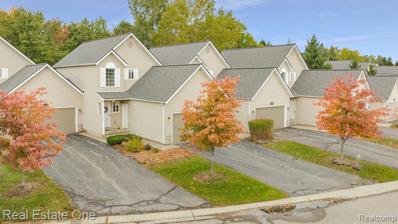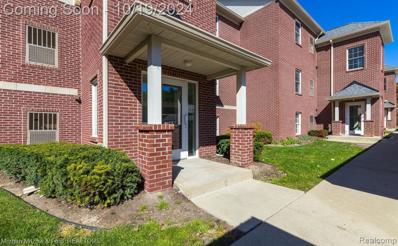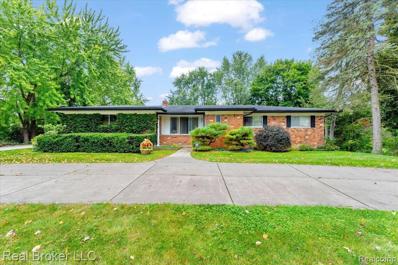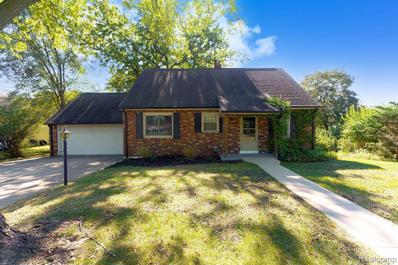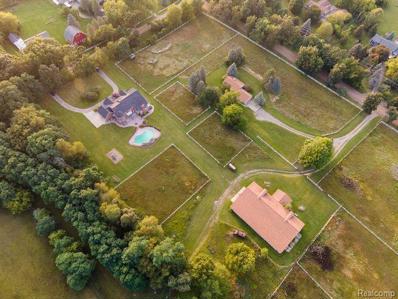Independence Twp MI Homes for Sale
Open House:
Saturday, 11/16 12:00-2:00PM
- Type:
- Single Family
- Sq.Ft.:
- 1,050
- Status:
- NEW LISTING
- Beds:
- 3
- Lot size:
- 0.34 Acres
- Year built:
- 1956
- Baths:
- 1.00
- MLS#:
- 20240083219
- Subdivision:
- CLARKSTON GARDENS SUB NO 1
ADDITIONAL INFORMATION
Extreme home makeover complete! Who will be the lucky new owner of this super sweet, nearly all-brick ranch? A winning combination of extensive updates, a prime locale & impeccable condition. Rarely does a home this nice inside & out become available for sale! From the moment you set foot inside you'll be dazzled both by the condition and caliber of the updates that have been executed over the last 7 years. Well-manicured landscape & a low maintenance exterior set the stage for the one-story home. The replacement front door leads you inside to a sea of chestnut-hued, *real* oak hardwood floors flow from the entryway. A large & lovely front window yields plenty of light into the living room. The connecting dining space connects to the kitchen for the open floor plan at the top of your wish list. The chic white kitchen is appointed with butcher block countertops, stainless steel appliances, including a French Door fridge, durable ceramic tile & a subway tile backsplash. 3 bedrooms, all with hardwood flooring, and two with coffered ceilings. The largest bedroom is highlighted by 3 windows. The completely renovated full bath is Instagram worthy with its striking vanity and designer perfect floors plus a shower/tub combo. A full basement yields plenty of extra living & storage space and is complete with drywalled walls, newer carpeting & eye-catching painted ceilings. A supersized & attached garage (25' x 25') is a rare commodity & connected to the large patio. The lush backyard is accented by a newer 6' privacy fence that surrounds the perimeter of the backyard for the ultimate in seclusion. Other significant updates include HVAC (2018), roof (~2014), replacement windows t/o. Arguably one of Clarkston's best locations walking distance to Downtown, Clarkston Elementary & Junior High, the Farmer's Market (seasonal) & so more. Minutes to I-75 to the North & South & all conveniences. All appliances included & immediate occupancy, too! Don't sleep on it or you may not sleep in itâ?¦! IDRBNG
- Type:
- Single Family
- Sq.Ft.:
- 2,864
- Status:
- NEW LISTING
- Beds:
- 4
- Lot size:
- 0.65 Acres
- Year built:
- 2024
- Baths:
- 2.10
- MLS#:
- 20240084339
- Subdivision:
- OCCPN NO 2345 EAGLE RIDGE ESTATES
ADDITIONAL INFORMATION
Welcome to the future of lakeside living! This brand-new build in desirable Clarkston offers an unparalleled opportunity to own a pristine, modern home without the wait. Originally set for another buyer, plans changed, giving you the rare chance to start fresh in a never-lived-in home with stunning lake views. Scheduled for completion January 15, this home promises perfect timing for your familyâ??celebrate the holidays in your current space and seamlessly transition into your new, upgraded lifestyle in the new year. Boasting 4 spacious bedrooms, 2.5 baths, and a walk-out basement, this home is thoughtfully designed to provide comfort and luxury. Imagine mornings by the lake and evenings entertaining in a space that's truly yours. Don't miss out on this opportunity to start the next chapter in style! This is an assignment of the new build contract. Buyers must be approved through one of the builders preferred lenders.
- Type:
- Single Family
- Sq.Ft.:
- 2,205
- Status:
- NEW LISTING
- Beds:
- 4
- Lot size:
- 0.38 Acres
- Year built:
- 2024
- Baths:
- 2.10
- MLS#:
- 20240084643
ADDITIONAL INFORMATION
Welcome to Country Living in this NEW 2205 SF Colonial on its own private homesite. This â??to be builtâ?? home by Clearview Homes, is perfectly situated in Independence Twp and has Clarkston Mailing & Schools. This 4 Bedroom modern colonial comes with elegant finishes, and better yet, you get to choose what you like. The kitchen features beautiful granite countertops and elegant modern wide plank hardwood floors. The all-tile bathrooms add a touch of sophistication, and the traditional gas fireplace, creates a warm and inviting up north atmosphere. Loaded with quality products, such as the New High efficiency Water heater, New Trane Furnace and 200 AMP electrical service for peace of mind. This new home will end up, in as close to â??perfect conditionâ?? as can be, with our final â??buyer walk through inspection process. You can be its First Owner and Enjoy moving in to a NEW place that has PERFECT paint, etc. Appointments to see similar, call for additional details Come see New luxury at its best, and don't miss the opportunity to own this exceptional property in a prime location! Want to put up a fence? Want to put up an out building? You can do that! Step outside to enjoy this wooded lot perfect for relaxing fireside evening get togethers'. Hey!â?¦.you work hard, you deserve â??NEWâ??â?¦.. don't you? The quality, craftsmanship, and attention to detail in this new build community is simply unmatched. * PHOTOS ARE OF SIMILAR and may show options * Appointments are Welcome!
- Type:
- Single Family
- Sq.Ft.:
- 3,630
- Status:
- NEW LISTING
- Beds:
- 5
- Lot size:
- 1.49 Acres
- Year built:
- 2000
- Baths:
- 4.20
- MLS#:
- 20240083665
- Subdivision:
- DEERWOOD VI
ADDITIONAL INFORMATION
Experience the best of luxury and nature in this stunning executive home in The Manors of Clarkston. Situated on a 1.49-acre lot, one of the largest in the Deerwood subdivision, this custom-built 5-bedroom, 4.2-bath estate w/ over 5,000 sqft of living space backs directly onto the expansive 1,286-acre Independence Oaks County Park. Enjoy year-round outdoor activities- trails, fishing, kayaking, skiing, and more--right in your backyard. Inside, the grand foyer opens to a light-filled great room w/ soaring ceilings and east-facing windows that capture serene views of the landscape. The gourmet kitchen is a chef's dream, boasting granite counters, high-end Thermador and Sub-Zero appliances, a walk-in pantry, and a cozy hearth area w/ gas fireplace. Formal dining and living rooms offer classic spaces for gatherings, while the office/study w/ natural fireplace, built-ins, and French doors overlooks the porch and provides an inspiring work-from-home environment. Step outside to a newly refinished 1,200 sq. ft. deck w/ breathtaking views, ideal for hosting or relaxing in nature's embrace. Upstairs, the primary suite is a private retreat w/ a remote gas fireplace, spa-like bath w/ jetted tub, separate shower, laundry, and walk-in closet. Three additional bedrooms and two bathrooms (one en-suite) complete the upper level. The walkout lower level features a fifth bedroom, a full bath, a large workshop/gym, and versatile rec spaces including a custom wet bar area w/ kegerator, wine fridge, and dishwasher. Step onto the paver patio with a fire pit, perfect for evening gatherings. Gas forced air, central A/C, hardwood floors and Pella windows throughout. The house also includes a 3-car garage, in-ground irrigation, and gutter downspouts w/ French drains. Located just minutes from Pine Knob and downtown Clarkston, this home is a peaceful sanctuary near top-rated schools and local amenities. Don't miss this rare opportunity to enjoy luxury, comfort, and community with nature right outside your door. Schedule your tour today!
- Type:
- Single Family
- Sq.Ft.:
- 1,634
- Status:
- NEW LISTING
- Beds:
- 3
- Lot size:
- 0.98 Acres
- Year built:
- 1978
- Baths:
- 1.10
- MLS#:
- 20240084185
ADDITIONAL INFORMATION
Rare Opportunity! Beautifully Update Independence Township (Clarkston mailing) Ranch, on a private and serene 1 acre lot with an adjacent pond. Open floor plan with a Gourmet Kitchen, opening up to a huge sunken Great Room with floor to ceiling bricked fireplace. Over 1000 Square feet of finished basement, complete with wet bar, billiard area, living and dining area, and a separate craft room. Features a pole barn that is an Auto mechanics Shangri-La, complete with hydraulic lift. Only 2 miles to Clarkston, yet giving one an isolated "Up North" aura. This is a very unique offering! Don't miss it!
- Type:
- Single Family
- Sq.Ft.:
- 1,535
- Status:
- Active
- Beds:
- 3
- Lot size:
- 0.55 Acres
- Year built:
- 1968
- Baths:
- 2.10
- MLS#:
- 20240082400
- Subdivision:
- CRANBERRY LAKE ESTATES NO 2
ADDITIONAL INFORMATION
Welcome to this highly sought after Cranberry Lake front colonial, a rare find with 80 feet of lake frontage and over HALF of an acre of picturesque property. Step inside to find a warm foyer leading to a spacious living and dining area, both featuring gleaming wood floors and plenty of natural light. The inviting kitchen is outfitted with granite countertops, a stylish tile backsplash, and a breakfast bar that opens to a cozy eat-in area. The family room is a perfect gathering space with a natural fireplace and a sliding door that leads to the serene backyard. Upstairs, all three bedrooms boast wood floors, with the primary suite offering a beautifully remodeled private bath complete with a tiled shower. Partially finished basement with lots of storage space. Entertain in the beautiful backyard, where you'll enjoy a patio, fire pit, and dock for ultimate lakeside relaxation. Two storage sheds and an attached two car garage. Great location, close to local parks and easy freeway access. See attached full list of updates for more information! Welcome Home!
- Type:
- Single Family
- Sq.Ft.:
- 1,407
- Status:
- Active
- Beds:
- 4
- Lot size:
- 0.27 Acres
- Year built:
- 1974
- Baths:
- 3.00
- MLS#:
- 20240081335
- Subdivision:
- THENDARA PARK COUNTRY CLUB
ADDITIONAL INFORMATION
Needle in a haystack found! A charming front porch leads to this all-brick one-story, feature loaded home. Tucked away in the coveted & wooded Thendara Park subdivision, this home is just steps from the neighborhood's Shippey Park. Carefully fashioned to ensure both comfort and style, the updated interior features stunning 3â?? hickory hardwood flooring and crown moldings starting with the spacious living room with a natural, stone accented fireplace. The living room opens to the well outfitted kitchen where gatherings are a breeze between the large dining space and island. Quality kitchen cabinetry has been professionally painted and stainless-steel appliances, granite countertops and travertine floors yield a custom feel. A sliding glass door leads to the backyard with its auxiliary structure ready for a kids play-space or studio. An often-coveted primary bedroom overlooks the backyard & boasts ample closet space and an attached, ensuite bath with a large step-in shower. Each extra bedroom affords comfortable accommodations, and the updated bathroom is the icing on the cake. Perfect for modern lifestyles, the nearly fully finished walkout basement offers many possibilities. Depending on your specific needs, this full basement offers a potential 4th bedroom and 3rd full bath. Besides offering another guest quarters there is still ample room for a family room and a home office. There's plenty of storage, too! Relish in the private backyard and of the few neighborhoods of its kind in Clarkston where fencing is feasible. The meandering roads & varied topography makes this sub desirable but with this home you have the added advantage of a flat driveway. Bask in the possibilities of the raised deck, covered patio, lovely landscaping, and the sprawling lawn. Extensive updates include furnace (2021), electrical panel (2019), roof (2014), all of this plus an EV ready garage. Added bonuses include an attached two-car garage, laundry area, extra blown insulation (attic). Minutes to all schools and conveniences!
- Type:
- Single Family
- Sq.Ft.:
- 2,450
- Status:
- Active
- Beds:
- 4
- Lot size:
- 0.47 Acres
- Year built:
- 2024
- Baths:
- 2.10
- MLS#:
- 20240083425
- Subdivision:
- CAMBRIDGE COMMONS CONDO OCCPN 1977
ADDITIONAL INFORMATION
Lot 5 Cambridge Commons. This 4 bedroom, 2.5 bath colonial is currently being built on a Cul-de-sac lot with a side entry 3 car garage. This home features a craftsman elevation. 9ft ceilings on the first floor. Open concept floor plan with a grand kitchen, large island, lots of cabinets & a walk-in pantry. Eat in nook with doorwall to rear yard. Family room with linear fireplace. Main floor office or den. Primary bedroom features walk-in closet, dual sinks, tile shower & floors and tub. Full basement prepped for future bath. Short drive to downtown Clarkston. Interior photos are of a similar home. Equal Housing Opportunity.
- Type:
- Single Family
- Sq.Ft.:
- 1,574
- Status:
- Active
- Beds:
- 3
- Lot size:
- 0.73 Acres
- Year built:
- 1969
- Baths:
- 1.10
- MLS#:
- 20240083255
ADDITIONAL INFORMATION
Long time owners and well maintained on a corner lot with a quaint front porch and great sunroom off the back of the garage overlooking a private yard with many updates from the siding to the roof and brand-new carpet along with beautiful wood floors in all the bedrooms. This home is ready for the next owner to make it their home with extras like the generator and security system. Located by Clarkston High School with easy access to I-75 and downtown, this one has a lot to offer and worth checking out!!
- Type:
- Single Family
- Sq.Ft.:
- 1,396
- Status:
- Active
- Beds:
- 3
- Lot size:
- 0.39 Acres
- Year built:
- 1961
- Baths:
- 1.10
- MLS#:
- 20240082688
- Subdivision:
- LAKELAND VALE
ADDITIONAL INFORMATION
This beautiful canal front home to private all-sports Townsend Lake has been impeccably maintained by the original owners. The original hardwood floors are absolutely gorgeous! Updates include a brand-new engineered septic field and tank for many years of worry free living. New central-air, water heater, gutters, new well pump and pressure tank. Plus newer vinyl windows, vinyl siding, back-up generator, updated electrical, granite countertops in kitchen. The large family room offers a natural wood-burning fireplace for cozy evenings. The large mudroom off the garage entrance could be converted into a nice laundry room and still expand the powder room into a 2nd full bath. This home is move-in condition but also has plenty of potential to be so much more. This canal front home is tucked back into the subdivision on a large fenced lot with a fully navigable canal to the best kept secret in Independence Township. Townsend lake is a private access all-sports lake that is quiet and full of natural beauty. Come see for your self and fall in love.
Open House:
Saturday, 11/16 12:00-2:00PM
- Type:
- Single Family
- Sq.Ft.:
- 1,752
- Status:
- Active
- Beds:
- 3
- Lot size:
- 0.69 Acres
- Baths:
- 2.00
- MLS#:
- 50159832
- Subdivision:
- N/A
ADDITIONAL INFORMATION
**OPEN HOUSE SATURDAY, NOVEMBER 16TH, FROM 12PM-2PM**Discover this beautifully renovated Colonial nestled on over half an acre in Independence Township. Step inside to find refinished hardwood floors and plush new carpeting that add warmth and charm throughout. The inviting living room features a cozy fireplace and flows seamlessly into the formal dining room, ideal for hosting gatherings. The kitchen boasts abundant cabinetry, sleek quartz countertops, and brand-new stainless steel appliances, creating the perfect space for culinary adventures. Upstairs, youâ??ll find three generously sized bedrooms, each designed for comfort and relaxation. Both full bathrooms have been thoughtfully updated with modern fixtures, adding a touch of luxury. With its blend of classic appeal and contemporary updates, this home is a true gem.
Open House:
Sunday, 11/17 1:00-3:00PM
- Type:
- Single Family
- Sq.Ft.:
- 3,200
- Status:
- Active
- Beds:
- 5
- Lot size:
- 0.46 Acres
- Year built:
- 1968
- Baths:
- 2.10
- MLS#:
- 20240082115
- Subdivision:
- WATERFORD HILL MANOR
ADDITIONAL INFORMATION
** Open House Sunday Nov. 17th 1pm-3pm** Welcome to a beautifully remodeled home that blends modern convenience with timeless charm. This stunning property has been thoughtfully renovated down to the studs, offering a fresh start with all-new windows, a brand-new roof, and newly installed mechanicals, including an advanced water treatment system. The interior showcases sleek quartz countertops, stainless steel appliances, and stylish laminate plank flooring, creating a seamless flow throughout the home. Enjoy the bonus room with over 400 square feet of space, perfect for a home theatre, gym, or entertainment area. The four seasons room invites year-round relaxation, while the expansive .46-acre lot provides ample space for outdoor activities and future landscaping dreams. A new concrete driveway and walkway add both curb appeal and functionality. Retreat to the large primary suite, designed for comfort and privacy. Best of all, this home offers access to Van Norman all-sports lake, making it ideal for outdoor enthusiasts. Located just eight minutes from historic downtown Clarkston, you'll have convenient access to local dining, shopping, and entertainment. This is more than a houseâ??it's the perfect place to call home!
- Type:
- Condo
- Sq.Ft.:
- 1,226
- Status:
- Active
- Beds:
- 2
- Year built:
- 1971
- Baths:
- 1.10
- MLS#:
- 20240081878
- Subdivision:
- THE WATER'S EDGE OCCPN 29
ADDITIONAL INFORMATION
RARE OPPORTUNITY TO OWN AN AFFORDABLE CLARKSTON TOWNHOUSE LOCATED WITHIN THIS LAKEFRONT COMMUNITY. 2 SPACIOUS BEDROOMS - THE PRIMARY BEDROOM FEATURES A LARGE WALK IN CLOSET AND CEILING FAN. MAIN FLOOR LIVING ROOM, FULL KITCHEN AND DINING AREA WITH SLIDING DOOR TO PATIO. APPROXIMATELY 350 SQ. FT. OF PROFESSIONALLY FINISHED BASEMENT GIVES YOU A MUCH APPRECIATED SECOND LIVING AREA WITH THE REMAINING UNFINISHED PROVIDES A LARGE LAUNDRY AND STORAGE. 1 CAR GARAGE! ROOF 2023, ATTIC INSULATION 2020, WINDOWS 2014 AND WATER SOFTENER 2018 ARE A FEW OF THE NOTEWORTHY UPDATES. COMMUNITY POOL, LAKE ACCESS (KAYAK/CANOE/FISHING TO A STRING OF LAKES) ALSO JUST DOWN THE ROAD TO BAYCOURT PARK THAT OFFERS MANY OUTDOOR OPPORTUNITIES AS WELL AND ALSO HAS A SWIM/BEACH AREA ON GREENS LAKE. MINUTES TO DOWNTOWN CLARKSTON AND I-75.
- Type:
- Single Family
- Sq.Ft.:
- 1,824
- Status:
- Active
- Beds:
- 3
- Lot size:
- 5 Acres
- Year built:
- 1960
- Baths:
- 2.00
- MLS#:
- 20240080637
- Subdivision:
- IRISH MEADOWS
ADDITIONAL INFORMATION
Solid as a rock colonial perched on nearly 5, breathtaking acres. Meticulously maintained by its longtime owner who has cherished this home for 50 years. Perfectly centered on the parcel plus a pond & wooded backdrop offering a one-of-a-kind setting! Charming curb appeal accented by a welcoming front porch leads you inside. Dining space adjoins a completely renovated kitchen w/granite topped, quality cabinetry & premium appliances. Dining space w/hardwood flooring & wainscoting opens to the family room w/lots of natural light & bespoke beams plus a patio door to the outside. A sliding glass door off the kitchen leads to the recently stained & sprawling deck overlooking the property. A first-floor full bath & laundry yield loads of function. Upstairs discover 3 neutral & sizable bedrooms each with abundant natural light. A renovated full bath is beautifully appointed and features a roll-in, fully ceramic shower. The full basement offers a slew of storage, recreation & workshop possibilities. Outside is an aficionado's dream come true; a 30' x 50' heated garage (circa 1992) with has electricity & water. The 20' x 30' barn with a second story offers a slew of possibilities on both of its levels. The one car attached garage is ideal for everyday use and all in all this property offers the potential to house 6 vehicles! Other recent & big-ticket improvements; metal roof, siding, exterior trim, gutters, windows, entry doors, HVAC, hot water heater, electrical panel, septic field, well & renovated barn. Creature comforts include a whole generator, irrigation system & natural gas. This is one of those rare homes that leaves very little left to do. The quietude will make you feel like you're a world away, yet you'll find yourself around the corner from Independence Oaks and minutes to I-75 & Downtown Clarkston. Extensive information pertaining to outbuilding and animal restrictions is on file as is a recent appraisal for $530,000. Don't sleep on this complete package or you may not sleep in it! IDRBNG
- Type:
- Single Family
- Sq.Ft.:
- 1,225
- Status:
- Active
- Beds:
- 3
- Lot size:
- 0.35 Acres
- Year built:
- 1957
- Baths:
- 1.00
- MLS#:
- 20240078762
- Subdivision:
- PELTON HEIGHTS SUB NO 1
ADDITIONAL INFORMATION
Welcome to 4595 Oakvista! This beautifully remodeled 3 bedroom, 1 bathroom ranch is ready for you to call home. Updated earlier this year, this home boasts modern finishes and thoughtful touches throughout. As you step inside, you'll immediately notice the open floor plan and the bright, inviting atmosphere that flows through every room. The kitchen is a chef's dream with brand-new stainless steel appliances, sleek countertops, and custom cabinetryâ??perfect for hosting family and friends. Each of the three bedrooms is a cozy retreat with plenty of natural light. The convenient 2-car attached garage is perfect for storage or keeping your vehicles sheltered in all seasons. Located in a friendly Clarkston neighborhood with easy access to schools, parks, and local amenities, 4595 Oakvista is the perfect blend of modern updates and classic charm. Don't miss this opportunity to own a move-in-ready home in a prime location! Schedule your private showing today!
- Type:
- Condo
- Sq.Ft.:
- 1,040
- Status:
- Active
- Beds:
- 2
- Year built:
- 1982
- Baths:
- 1.10
- MLS#:
- 20240080232
- Subdivision:
- BAVARIA ON THE WATER OCCPN 347
ADDITIONAL INFORMATION
Convenient Clarkston condo living! Easy access to Dixie Hwy and I-75, all your shopping and entertainment wants! Just minutes from downtown Clarkston. This charming condo has 2 bedrooms with 1 full bath on the upper level and a half bath on the main level. Dining room leads into kitchen with more than enough storage space. Living room leads to perfect for two deck overlooking pond. Lower level includes laundry room and additional storage, along with a perfect extra living space. Walk-out has a small patio right to the pond!
- Type:
- Single Family
- Sq.Ft.:
- 3,299
- Status:
- Active
- Beds:
- 5
- Lot size:
- 3.72 Acres
- Year built:
- 1994
- Baths:
- 3.10
- MLS#:
- 20240078581
ADDITIONAL INFORMATION
***Welcome to a MAGNIFICENT haven in Clarkston where every day feels like a retreat! *** This 3,300 SF, 5-BEDROOM (easily convertible to 6), 3.5 BATH, CAPE COD home is set on nearly 4 ACRES OF PRISTINE LAND obscured from the road offering endless possibilities for outdoor enjoyment * An IMPRESSIVE 2 STORY FOYER invites you into an open and spacious First-Floor Living area, setting an elegant tone for the home * The EXPANSIVE KITCHEN seamlessly connects with the rest of the living space, making it a natural gathering spot for everyone * BREATHTAKING DINING ROOM VIEWS present tranquil backyard scenes that evoke the serenity of a northern escape * The FIRST FLOOR LAVISH PRIMARY SUITE is located on the north side of the home, providing a full wing of ultimate privacy and comfort * Upstairs, Four additional Bedrooms offer ample space and luxurious features for family or guests, including a SECOND PRIMARY BEDROOM featuring a private Ensuite * PICTURESQUE WINDOWS adorn the home, providing perfect scenes of the wooded surroundings from every angle * The OPEN BASEMENT offers versatile space for additional living areas or storage * Keep your vehicles shielded from the elements with the attached 2.5-CAR GARAGE, complete with a BONUS ROOM above * OUTDOOR AMENITIES include a SERENE WALKING TRAIL ON PROPERTY, a Fire Pit, a SPRING-FED POND stocked with Bass, an ABOVE GROUND POOL, and plenty of Natural Wildlife * Both the Front & Back Deck span the width of the home giving plenty of space to take in all the Beauty * This property is ideal for hosting events all year long, with enough space for various outdoor activities * NATURAL GAS * NO HOA * Close to Pine Knob, Restaurants, and Nightlife, and Community Events * Schedule your viewing to be part of this stunning environment.
- Type:
- Single Family
- Sq.Ft.:
- 3,416
- Status:
- Active
- Beds:
- 5
- Lot size:
- 1.06 Acres
- Year built:
- 1997
- Baths:
- 4.20
- MLS#:
- 20240076900
- Subdivision:
- HILLTOP ESTATES
ADDITIONAL INFORMATION
Nestled in the prestigious Hilltop Estates subdivision, this stunning home in a cul-de-sac is a true standout amidst rolling hills & large, picturesque lots. This home is a perfect blend of luxury & thoughtful design. The great room is simply breathtaking, featuring soaring ceilings, massive windows that bathe the space in natural light, gleaming hardwood floors & a lovely gas fireplace for cozy evenings. The custom kitchen is an entertainer's dream, complete with a spacious island, Viking wall double ovens, Viking gas cooktop, Profile refrigerator (2023), LG dishwasher (2023), custom lighting (2023), skylights & a walk-in pantry for ample storage. Enjoy dinners or cocktails on the deck just off the kitchen. The first-floor laundry & mudroom, updated with new tile flooring (2024), provide convenience & style. The office/library is equally impressive, boasting custom shelving, paneled walls & serene views of the wooded backyard. Upstairs, you'll find a spacious master suite that exudes comfort & elegance, complete with a cozy gas fireplace, 2 walk-in closets, skylight & large windows that invite natural light. The upper level also includes a junior suite, perfect for guests, & two additional bedrooms that share a full bath featuring a double vanity. The finished lower-level walk-out is designed to impress, featuring beautiful LVP flooring (2024), a wet bar for entertaining, a full bath, and an additional bedroom currently used as a dog grooming room. A sprawling family room offers ample space for relaxation, & two patios off the walk-out extend your living space outdoors. The backyard has recently undergone renovations, including the removal of a koi pond, offering a refreshed outdoor setting. Oversized heated 3-car garage & 1.06 acre lot. Additional recent improvements include HWH, upstairs carpet & LVP in dining room & den (2023), entire house painted, ceiling fans & new toilets & $15,000 in tree removal (2024), roof (2014) & HVAC (est. 2015). See the 3D tour for a virtual walkthrough. Simply gorgeous!!
- Type:
- Single Family
- Sq.Ft.:
- 2,637
- Status:
- Active
- Beds:
- 3
- Lot size:
- 0.36 Acres
- Year built:
- 1987
- Baths:
- 2.10
- MLS#:
- 20240077774
- Subdivision:
- DEERWOOD
ADDITIONAL INFORMATION
Move right into this immaculately maintained home in a highly sought-after Deerwood neighborhood. Beautifully landscaped and sitting atop a hill, this elegant home boasts beautiful views from every window. Updated features include kitchen with granite countertops, stainless appliances, island, and custom corner cabinets. First floor king sized master suite has a walk in closet, and updated bath with dual sinks and walk in shower. Get cozy in front of the convenient gas fireplace in the living room. Two door walls lead to a sizable multi-level deck/patio for outdoor entertainment. Upstairs, you will love the spacious loft â?? space for work, play, or relaxation. Generously sized bedrooms with plenty of storage. Clean basement awaits your finishing touches. Side entry 2-1/2 car extra deep garage enhances curb appeal. In-ground sprinklers keep the lawn looking lush. New HVAC and HWH in 2021. Attic fan enhances central air. Enjoy access to Deer Lake and ice skating + fishing on the pond across the street. Close to everything, this oasis awaits you! Many furnishings are available. See it, love it, live in it!
- Type:
- Single Family
- Sq.Ft.:
- 2,800
- Status:
- Active
- Beds:
- 4
- Lot size:
- 3.01 Acres
- Baths:
- 2.10
- MLS#:
- 20240077903
ADDITIONAL INFORMATION
TO BE BUILT - Groundbreaking in September '24 - Your Opportunity to build the custom home of your dreams in a GATED subdivision minutes from DOWNTOWN CLARKSTON with CLARKSTON SCHOOLS, but INDEPENDENCE TWP. taxes! Quick, easy access to I-75. Builder takes extra steps and premium products at his own expense to create a quality home that most builders will not and to offer clients an elevated experience. Large lots allow for a home with a walk-out basement, the most advanced technology, recent trends in design and function, along with the layout and space flexibility accounting for different needs that a customer would want on day one and ten years into the future. 4,800 COMBINED SQFT! Standard 8' solid core doors. High 9' ceiling height. Tall 9' 10" basement ceiling height optimal for finishing the basement, stepped coffered ceilings trim detail throughout to accommodate stained beams, and backlit crown molding. Covered & screened-in lanai prepped for a grill station and outdoor heaters. Custom trim details throughout. Blackstone Building Company is incorporating design elements from its custom 10,000+ sqf homes. Any request is considered. If you are looking to build in Clarkston, Park Ridge at Stonewood is most prestigious subdivision to live in and will be long into the future. Building to begin on the last four lots in the sub. Call now before the plans are solidified and the lots are gone!
- Type:
- Condo
- Sq.Ft.:
- 1,200
- Status:
- Active
- Beds:
- 3
- Year built:
- 2004
- Baths:
- 2.10
- MLS#:
- 20240074326
- Subdivision:
- CLINTONVILLE PINES CONDO
ADDITIONAL INFORMATION
UPDATES, UPDATES, UPDATES!! Massive Renovations (almost the entire condo) amounting to approximately $58k in 2022-24: MOVE RIGHT IN and Enjoy. This Beautiful CLARKSTON Home with a 2-Car attached garage features 2.5 Baths (Remodeled 2023) with 3 Bedrooms "or" 2 Bedrooms with an OFFICE if preferred. GORGEOUS 2023 Kitchen COMPLETE PROFESSIONAL RENOVATION with a modern flare of white shaker cabinets, soft closes, custom pull-outs and shelving, granite counters, fashionable hardware, Stainless appliances New between 2022-24 (except frig date unknown-but still stainless and newer). Private side patio out kitchen door for grilling and relaxation...nice spacious back area for kids to play as well. Kitchen is now OPENED to great room with abundantly sized snackbar/counter for a perfect, all inclusive, gathering space and plenty of natural lighting to shine through. 2024 NEW main level durable vinyl floor planking throughout for easy maintenance and a chic look (also all new in 2023 in upper and lower levels as well). 2023 new blinds throughout, 2023 all new light fixtures/ceiling fans. Bedrooms have New Custom Closets/Space Organizers plus extra custom closet added in 3rd bedroom/office. FINISHED LOWER LEVEL with kitchenette/wet bar, large family space, full bathroom with stand alone shower, storage and laundry/utility room. Newer washer and dryer also included in sale. 2023 New Roof (no assessment), 2022 New AC, 2023 New Water Heater. Pets allowed, see bylaws. Award Winning CLARKSTON SCHOOLS. Fantastic Opportunity to be a part of a wonderful community, don't miss your chance...they don't go for sale too often in this complex!!
- Type:
- Condo
- Sq.Ft.:
- 1,130
- Status:
- Active
- Beds:
- 2
- Year built:
- 2004
- Baths:
- 2.00
- MLS#:
- 20240076538
- Subdivision:
- TRILLIUM VILLAGE OF CLARKSTON CONDO OCCPN 1664
ADDITIONAL INFORMATION
At ease condo living! 8-minute bike ride to the quaint downtown Clarkston for all the dining and shopping! Mid-level condo with 2 spacious bedrooms and 2 full bathrooms. Primary bathroom has a walk-in closet and double sink! Kitchen has granite with more than enough storage space. In-unit washer/dryer! Walk through your living room to the balcony overlooking the scenic pond. This unit comes with a detached 1.5 car garage with ample attic storage! Also, has a carport B-1. BATVAI.
- Type:
- Single Family
- Sq.Ft.:
- 1,525
- Status:
- Active
- Beds:
- 3
- Lot size:
- 1.2 Acres
- Year built:
- 1971
- Baths:
- 1.10
- MLS#:
- 20240075083
- Subdivision:
- CLARKSTON ACRES
ADDITIONAL INFORMATION
Welcome to this beautifully maintained home, set on 1.2 acres of serene land. Featuring a modern, neutral wood color palette and fresh paint throughout, the property exudes a cozy and inviting atmosphere. Boasting 3 spacious bedrooms and 1.5 bathrooms, this residence provides both comfort and style. The kitchen, outfitted with mostly stainless steel appliances, adds to the sleek, contemporary feel. The versatile summer/winter room with its expansive glass view, combined with a walkout basement, enhances the home's elegance and functionality. Fresh interior paint brightens every space, creating a clean, welcoming environment. This home is the perfect blend of modern design and comfort, ready for you to make it your own. Buyers and agents are advised to verify homestead vs. non-homestead tax status with a tax professional, along with all measurements. Buyer's agent must be present at all showings.
- Type:
- Single Family
- Sq.Ft.:
- 1,502
- Status:
- Active
- Beds:
- 3
- Lot size:
- 0.55 Acres
- Year built:
- 1950
- Baths:
- 2.10
- MLS#:
- 20240078540
- Subdivision:
- LAKELAND VALE
ADDITIONAL INFORMATION
**Appraised at $490,000!** DROP DEAD GORGEOUS LAKE HOUSE! Beautifully updated 3 bed, 2 and a half bath with an attached 2 car garage on All-Sports Townsend Lake. This house features new LVP flooring and carpet throughout. A new kitchen that features granite countertops, nestled on white shaker-style cabinets, new backsplash, drop in sink and stainless steel appliances! A family room with a fireplace that leads to a patio in the large back yard and leads down to the 125ft of lake frontage! Additional office on the first floor, plus a finished basement with a second fireplace and bar. Plus walkout access to the backyard from the basement. Don't miss this MUST SEE house!
- Type:
- Single Family
- Sq.Ft.:
- 1,086
- Status:
- Active
- Beds:
- 3
- Lot size:
- 25.75 Acres
- Year built:
- 1956
- Baths:
- 1.00
- MLS#:
- 20240074620
ADDITIONAL INFORMATION
Welcome to 7395 Oak Hill Road & 10390 Reese Road (parcels being sold together for the list price), a remarkable equestrian property spanning 28.75 acres within prestigious Clarkston Community Schools. Are you a seasoned equestrian looking for a home for you and your horses? Are you looking for a home for your events or equestrian business? Or are you a city or suburb dweller dreaming of a homestead where you can care for animals and raise and grow your own food? If so, this property has what you need! Large, fenced paddocks help to safely contain your animals with electric fencing. A 110 x 64 FT barn includes 25 stalls, a hay loft, tack room, office space and half bath. An outdoor track, once used for harness racing training, provides plenty of space to exercise your horses. Open fields and wooded areas full of mature trees complete this idyllic setting. The heart of the property is the custom-built main home. Its spacious interior features large windows with sweeping views of the property, an open floorplan, high ceilings and rich woodwork. With many spaces to gather and relax, it is meant to be a hub for family and friends. In warmer months, swim and BBQ in the backyard. In colder months, cozy up by the great room fireplace for game days or mingle in the finished basement with wet bar and billiards area. All of this in a convenient location near major highways, downtown Clarkston shopping & dining, and other area amenities. You MUST tour this property to truly understand how special it is! *PROPERTY IS BEING SOLD WITH 10390 REESE RD. LIST PRICE COVERS BOTH PARCELS. SEE OTHER LISTING FOR ADDITIONAL DETAILS. BUYER TO VERIFY ALL INFORMATION.*

The accuracy of all information, regardless of source, is not guaranteed or warranted. All information should be independently verified. This IDX information is from the IDX program of RealComp II Ltd. and is provided exclusively for consumers' personal, non-commercial use and may not be used for any purpose other than to identify prospective properties consumers may be interested in purchasing. IDX provided courtesy of Realcomp II Ltd., via Xome Inc. and Realcomp II Ltd., copyright 2024 Realcomp II Ltd. Shareholders.

Provided through IDX via MiRealSource. Courtesy of MiRealSource Shareholder. Copyright MiRealSource. The information published and disseminated by MiRealSource is communicated verbatim, without change by MiRealSource, as filed with MiRealSource by its members. The accuracy of all information, regardless of source, is not guaranteed or warranted. All information should be independently verified. Copyright 2024 MiRealSource. All rights reserved. The information provided hereby constitutes proprietary information of MiRealSource, Inc. and its shareholders, affiliates and licensees and may not be reproduced or transmitted in any form or by any means, electronic or mechanical, including photocopy, recording, scanning or any information storage and retrieval system, without written permission from MiRealSource, Inc. Provided through IDX via MiRealSource, as the “Source MLS”, courtesy of the Originating MLS shown on the property listing, as the Originating MLS. The information published and disseminated by the Originating MLS is communicated verbatim, without change by the Originating MLS, as filed with it by its members. The accuracy of all information, regardless of source, is not guaranteed or warranted. All information should be independently verified. Copyright 2024 MiRealSource. All rights reserved. The information provided hereby constitutes proprietary information of MiRealSource, Inc. and its shareholders, affiliates and licensees and may not be reproduced or transmitted in any form or by any means, electronic or mechanical, including photocopy, recording, scanning or any information storage and retrieval system, without written permission from MiRealSource, Inc.
Independence Twp Real Estate
The median home value in Independence Twp, MI is $433,245. The national median home value is $338,100. The average price of homes sold in Independence Twp, MI is $433,245. Independence Twp real estate listings include condos, townhomes, and single family homes for sale. Commercial properties are also available. If you see a property you’re interested in, contact a Independence Twp real estate agent to arrange a tour today!
Independence Twp, Michigan has a population of 23,419.
The median household income in Independence Twp, Michigan is $100,283. The median household income for the surrounding county is $86,275 compared to the national median of $69,021. The median age of people living in Independence Twp is 40.8 years.
Independence Twp Weather
The average high temperature in July is 81.5 degrees, with an average low temperature in January of 15.5 degrees. The average rainfall is approximately 32.35 inches per year, with 35.45 inches of snow per year.
