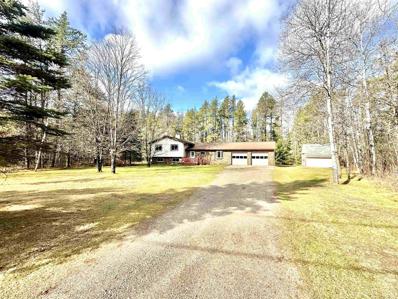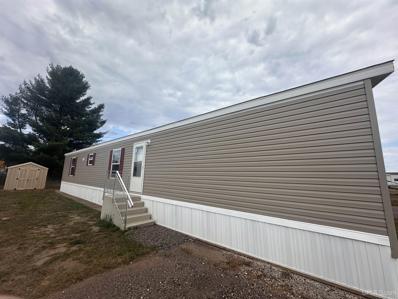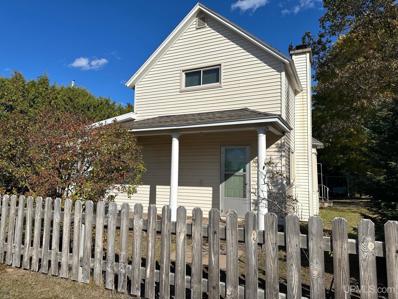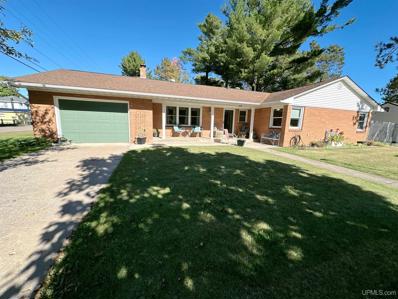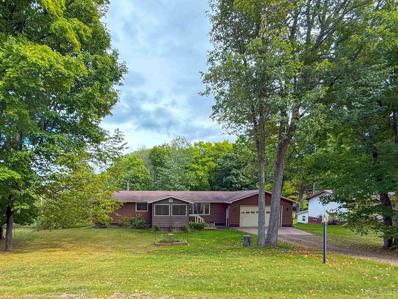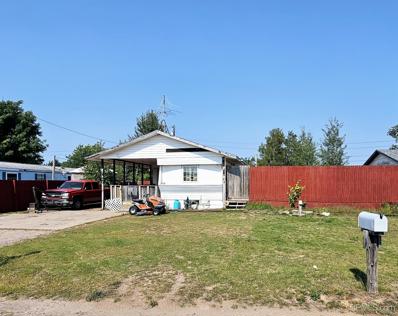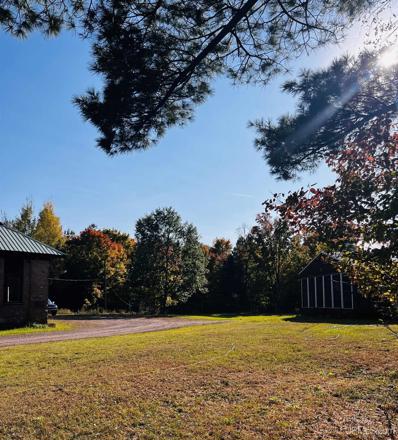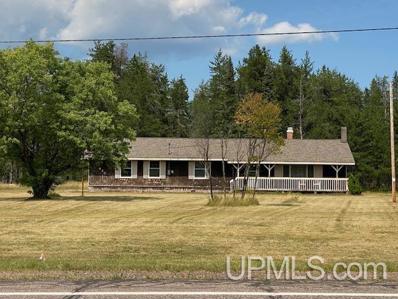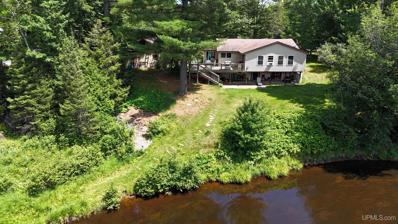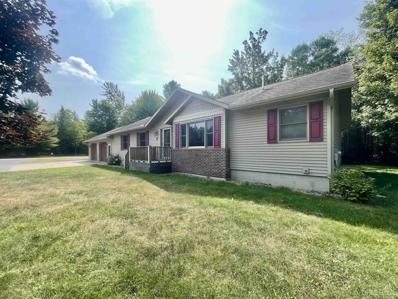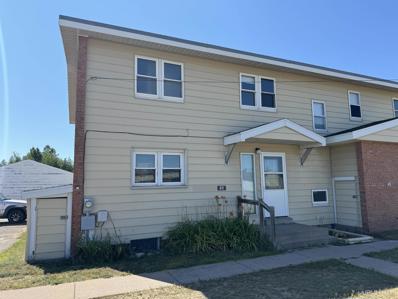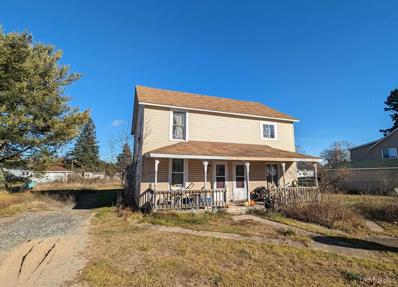Gwinn MI Homes for Sale
$249,999
438 W Washington Gwinn, MI 49841
- Type:
- Single Family
- Sq.Ft.:
- 1,243
- Status:
- NEW LISTING
- Beds:
- 3
- Lot size:
- 0.53 Acres
- Baths:
- 1.00
- MLS#:
- 50160842
- Subdivision:
- Fralick Heights
ADDITIONAL INFORMATION
Updated and Renewed Home on Spacious Corner Lot with Serene Views Nestled on a large corner double lot just over ½ acre, this charming home offers the perfect blend of modern updates and peaceful natural surroundings. The expansive backyard, backing onto a serene wooded area, provides a picturesque setting filled with wildlifeâ??ideal for relaxing mornings with coffee or enjoying an evening meal on the back deck. Drive up the paved driveway to your oversized two-car garage, freshly painted with a newly installed garage door opener. Inside, you'll find ample space for storage, a workbench, or hobby space. Upon entering the home, a welcoming entryway with a closet provides the perfect spot to store coats and boots. The attention to detail throughout is immediately apparent. From the newly refreshed paint to the charming planter boxes lining the garageâ??ready for your perennialsâ??this home is a true delight. Step up to the covered front porch, open the new storm door, and enter into the spacious living room, where natural light pours in from the large windows that wrap around the corner of the home. The cozy fireplace invites you to sit and unwind, making this space the perfect place for family gatherings or quiet evenings. The home features beautiful, dark wood laminate flooring throughout, creating a warm and cohesive look. From the living room, the dining area is a seamless transition, with garden doors that open wide to let in the fresh air during warmer months. The custom tile floors in the dining and kitchen areas add character, while the newly built-in bookshelf and one-of-a-kind desk in the kitchen offer both style and functionality. The updated kitchen boasts all-new cabinets, a deep sink with a lovely view of the backyard, and modern appliances, including a new dishwasher and refrigerator. A large pantry provides plenty of storage space, making meal prep a breeze. Fully renovated bathroom showcases new flooring, a stylish vanity, and a fresh shower enclosure. Also a large linen closet. As a bonus, the fully finished lower level offers a spacious recreation room with fresh paint and carpeting, ready for whatever you envisionâ??home theater, game room, or workout space. The adjoining family room features another cozy fireplace and is perfect for entertaining. A designated area is set up with counter space for a refrigerator, making it easy to host guests. Need a quiet retreat? Thereâ??s also a freshly painted and carpeted room, ideal for a home office or study, along with ample storage space to keep everything organized. Finally, step outside to discover a double-story shed, complete with electricity, concrete flooring, and plenty of windows to let in natural lightâ??perfect for
$380,000
425 N Southgate Gwinn, MI 49841
- Type:
- Single Family
- Sq.Ft.:
- 1,406
- Status:
- Active
- Beds:
- 3
- Lot size:
- 6.17 Acres
- Baths:
- 2.00
- MLS#:
- 50160129
- Subdivision:
- None
ADDITIONAL INFORMATION
Striking newly refinished 3 bed, 2 bath home, sitting on 6 acres in Gwinn allowing for quick access to Marquette and near the snowmobile trail. The kitchen is warm and homey with all new stainless-steel appliances and a large farmhouse sink. The carpeting, flooring and wood trim are all new. Youâ??ll appreciate all the natural light flowing in from the bay window in the kitchen and the glass sliding door that leads out to your large back deck with gazebo, where hours will be spent with family in the crisp fall air admiring the scenery and looking for wildlife. The bathroom has new, clean tiling and dual vanity sink. A second oasis is in the basement with another family room with a beautiful brick fireplace. Outside is a large attached two car garage and storage shed completing the property! One seller is a licensed Michigan Realtor.
$79,000
55 E Riling Gwinn, MI 49841
- Type:
- Other
- Sq.Ft.:
- 1,056
- Status:
- Active
- Beds:
- 3
- Year built:
- 2024
- Baths:
- 2.00
- MLS#:
- 50158997
- Subdivision:
- Northernaire Mobile Estates
ADDITIONAL INFORMATION
Brand New 2024 Mobile Home This spacious 3-bedroom, 2-bathroom beauty is your ticket to comfortable living without breaking the bank. Perfect for those looking to upgrade their living situation get away from renting. Make the smart move towards owning your own space and building equity for your future. Simplify your life with a convenient one-level floor plan, offering easy access and comfortable living for all. Special offer: Free lot rent for first 3 months with purchase of a new home in the community. Don't miss out on this incredible opportunity to step up and out of your rental or downsize to a more manageable and affordable living space. Invest in your future today! Seller is a licensed agent in Michigan.
$289,900
51 E Maas Gwinn, MI 49841
- Type:
- Single Family
- Sq.Ft.:
- 959
- Status:
- Active
- Beds:
- 3
- Lot size:
- 1.89 Acres
- Baths:
- 3.00
- MLS#:
- 50158249
- Subdivision:
- New Swanzy
ADDITIONAL INFORMATION
Welcome to this spacious and well-maintained home nestled on a generous 1.89-acre lot in Gwinn, MI. This bi-level home offers 3 bedrooms and 3 full bathrooms, with a total of 1,950 square feet of living space. The property boasts a finished lower level, adding versatility and extra living area to the home. As you approach, you'll notice the attractive exterior and well-kept grounds. The detached 2-car heated garage provides ample space for vehicles and storage. It also can double as a bar/man cave and has a half bathroom. Step inside to discover a thoughtfully designed interior with an open floor plan, perfect for modern living and entertaining. The main level features a bright and airy living room that flows seamlessly into the dining area. Large windows throughout allow plenty of natural light to flood the space. The kitchen is a chef's delight, offering ample cabinet space and a convenient breakfast bar for casual dining. The three bedrooms are generously sized, with the primary bedroom featuring an en-suite bathroom for added privacy. The additional upper level full bathroom ensures comfort and convenience for family and guests alike. The lower level of the home offers a spacious bedroom and a full bathroom with extra spa room (with a jetted tub)! The lower level also provides universal space for families with kids or adult entertainment. Chalkboard low enough to keep the Littles busy but high enough for score boards. Coat hooks in entrance, long closet behind keyboard wall with full spa room behind. Extra large windows with black out curtains. Theater stage seating is not mounted to the floor so it can be removed if needed. Outside, the expansive 1.89-acre lot provides plenty of room for outdoor activities, gardening, or future expansion. The deep lot (500 ft) offers plenty of space for building or an another future home site! Located within walking distance to Gwinn High School this home is conveniently situated near local amenities while still offering a peaceful, residential setting on the edge of town. Built in 2002, this home combines modern conveniences with timeless appeal. With its spacious layout, ample acreage, and prime location, this property presents an excellent opportunity for those seeking a comfortable home and a place to enjoy UP living at its finest. Don't miss your chance to make this lovely Gwinn home yours. Schedule a viewing today and experience the charm and potential of 51 E Maas Street for yourself!
$109,000
132 E Blueberry Gwinn, MI 49841
- Type:
- Single Family
- Sq.Ft.:
- 1,148
- Status:
- Active
- Beds:
- 3
- Lot size:
- 0.38 Acres
- Baths:
- 2.00
- MLS#:
- 50158286
- Subdivision:
- New Swanzyno 5
ADDITIONAL INFORMATION
Welcome to this charming single-wide mobile home nestled on 2 spacious lots in the heart of Gwinn, MI. This cozy residence offers comfortable living with a functional layout & ample natural light. Outside, youâ??ll find a 2-car detached garage, perfect for storage or workshop use, along with plenty of yard space for outdoor activities & gardening. Enjoy the tranquility of country living while being just a short drive away from local amenities. This property presents a wonderful opportunity for those seeking a peaceful retreat or a starter home in a friendly community. Please check with your lender for financing options. Updates include; an underground electric cable from house to garage, new water heater, furnace replaced in 2022, central air and more, move right in! Donâ??t miss your chance to make this delightful property your own! Offers will be reviewed on Oct 21st after 4pm, with a response within 24 hours.
$189,900
48 N Mitchell Gwinn, MI 49841
- Type:
- Single Family
- Sq.Ft.:
- 1,390
- Status:
- Active
- Beds:
- 3
- Lot size:
- 0.41 Acres
- Baths:
- 1.00
- MLS#:
- 50157667
- Subdivision:
- Town Of Swanzy
ADDITIONAL INFORMATION
This adorable house is move-in ready and nestled on a quiet little street in Gwinn, close to the high school, park and convenient shopping. Featuring 3 bedrooms (one on the main floor) and 1 bath, this house has been thoughtfully updated with new luxury vinyl flooring throughout most of the main floor and brand new carpeting in the upstairs bedrooms. You'll love the extra large laundry room, a great area for coats, boots and extra storage. Kitchen is cute and bright with a perfect place for dining near the bay window. Living area can easily be divided into two separate sitting areas. Enjoy central air conditioning in the summer months! Basement has an additional shower and storage space galore. Outside, relax in the enclosed gazebo, complete with in-floor heat (electric), surrounding windows and ceiling fan. The large, heated two car garage offers plenty of space for two vehicles, a workshop and storage. New lights installed. The paved driveway makes moving snow a breeze. The backyard is hard to beat, with not only the gazebo, but a cute double swing, partially fenced yard and an old storage shed that might one day make a perfect garden shed, playhouse, or a place to put an additional garage. All offers to be submitted by Oct 16th at Noon.
$219,999
138 N Pine Gwinn, MI 49841
- Type:
- Single Family
- Sq.Ft.:
- 1,295
- Status:
- Active
- Beds:
- 5
- Lot size:
- 0.32 Acres
- Baths:
- 3.00
- MLS#:
- 50156685
- Subdivision:
- Gwinn
ADDITIONAL INFORMATION
Attention to Detail: A Meticulously Maintained Home Welcome to this beautifully crafted brick home, situated on a double lot. As you drive in, you'll appreciate the paved driveway leading to a garage featuring a new insulated door with an opener. The charming covered front porch is perfect for relaxing evenings. Step inside to discover stunning new Pergo wood flooring throughout. The living room, anchored by a cozy fireplace, is bathed in natural light from the abundance of windows. A spacious entryway with a coat closet adds convenience. The quality-built kitchen boasts ample solid wood cabinets and views of the expansive backyard. Storage is a breeze with two linen closets and an additional storage closet in the hallway leading to the bedrooms. Retreat to the master bedroom, which offers generous space, hardwood floors, and an attached lavatory, along with two large closets. The second bedroom features beautiful hardwood flooring and a spacious closet as well. The bathroom has been professionally updated, showcasing a walk-in shower, new tile, modern fixtures, and a stylish vanity. The third bedroom upstairs, currently utilized as a laundry/office space, offers a large closet and a window that floods the room with sunlight. Venturing downstairs, you'll find two additional rooms that can serve as bedrooms or office spaces, along with another full bathroom equipped with a walk-in shower. This area, presently used for crafts and storage, holds endless possibilities. The home features an updated on-demand water system installed in 2023, ensuring efficiency and comfort. Step outside to a partially fenced backyard, complete with a patio for outdoor relaxation. If you enjoy gardening, youâ??ll love the several raised garden beds, designed for easy access. For added accessibility, the home is equipped with a ramp leading to the side door. This warm and inviting gem is ready for you to call home. Schedule your personal tour today!
$235,000
144 N Crestview Gwinn, MI 49841
- Type:
- Single Family
- Sq.Ft.:
- 1,351
- Status:
- Active
- Beds:
- 3
- Lot size:
- 1.54 Acres
- Baths:
- 2.00
- MLS#:
- 50156393
- Subdivision:
- Crestview
ADDITIONAL INFORMATION
144 N Crestview is a well maintained ranch home just outside of downtown Gwinn. Situated on over 1.5 partially wooded acres, youâ??ll have plenty of room to garden, entertain, relax, and enjoy the beauty of the U.P. The basement walks out to the backyard and a large deck just off the kitchen overlooks the property. An attached, oversized, 2 car garage is a valuable amenity during the winter time providing both parking and storage. As you enter the home from the front you are greeted by a warm and inviting sun room. Youâ??ll find 3 comfortable bedrooms, 2 full bathrooms, and a sauna. The basement is partially finished and ready for your final touches! The home has a smart layout and the convenience of a 1 story ranch home canâ??t be beat. With an exceptional location, large lot size, and amenities like an attached 2 car garage, this will be an excellent residence for a new owner. Schedule your showing today!
$64,900
160 E Blueberry Gwinn, MI 49841
- Type:
- Single Family
- Sq.Ft.:
- 1,206
- Status:
- Active
- Beds:
- 3
- Lot size:
- 0.19 Acres
- Baths:
- 1.00
- MLS#:
- 50155822
- Subdivision:
- New Swanzy
ADDITIONAL INFORMATION
Why rent when you could own?! This 1,200 sq. ft. single-level home features three spacious bedrooms and one full bath. Step inside through the covered porch and into a roomy mudroomâ??ideal for keeping things organized. The bright living room, complete with sliding doors, opens up to a deck overlooking your fenced-in backyardâ??perfect for entertaining or relaxing outdoors. The deck once had an above grade pool that could be replaced or rebuilt. The large dine-in kitchen has been updated with beautiful tile work and offers ample cupboard space for all your culinary needs. Plus, all appliances will remain, making your move a breeze! Down the hall, you'll find three well-sized bedrooms, a full bath featuring a large tub, and a convenient laundry area. While some updates have been made, thereâ??s still room for your personal touch to truly make it your own. Move-in ready homes at this price don't come around often- Schedule your showing today!
$249,500
711 W M35 Gwinn, MI 49841
- Type:
- Single Family
- Sq.Ft.:
- 1,617
- Status:
- Active
- Beds:
- 3
- Lot size:
- 6.4 Acres
- Baths:
- 2.00
- MLS#:
- 50155453
- Subdivision:
- N/A
ADDITIONAL INFORMATION
OPEN HOUSE SATURDAY 10/19/2024 1 pm-3 pm Welcome to your potential new home. Nestled on over 6 wooded acres with plenty of privacy just outside of Gwinn. The front of the home has a screened in covered porch that leads to the front door. The moment you enter the spacious entryway the convenience of a hand washing sink along with counter space, and cabinets are available to accommodate your needs. The bright dining area is open to the kitchen and would make a great space for entertaining your guests. The kitchen has counterspace on either side with an island in the center of the room that is convenient for all your food preparation needs. The living room boasts a wood burning fireplace, a large window overlooking the natural beautiful scenery that surrounds the home. This home features 3-bedrooms and two bathrooms. The primary bedroom has a private attached bathroom with a lovely garden tub. A deck is situated off the living area to enjoy those U.P summer days and nights. The outdoor space has a combination wooded area, trails, open fields with wild berries, a few apple trees as well as a pear tree. Detached from the home is an outbuilding currently used for storage as well as a parking area. The possibilities for this space are endless with over 4000 sq.Ft . It features exposed brick with wood beams and high ceilings. It was once used as a mechanic shop in the early 1900's during the mining years in the Gwinn area. Updating to the roof was preformed around 2005 with metal roofing. Buyers must be preapproved for showings.
- Type:
- Single Family
- Sq.Ft.:
- 1,232
- Status:
- Active
- Beds:
- 2
- Lot size:
- 5.5 Acres
- Baths:
- 2.00
- MLS#:
- 50153562
- Subdivision:
- NA
ADDITIONAL INFORMATION
Property is currently at auction. Please visit AUCTION.COM for details. Auction starts up again on 11/17/2024 and ends on 11/19/2024. Property is being sold occupied. The list price is not indicative of seller's final reserve amount. This property is part of an online bidding event please - visit Auction.com to place bids. Inspections of this property and contact with the occupants are strictly prohibited. Property sold as is with no for sale sign allowed. This is a First Look property and sold exclusively to buyers who intend to live in the property. Do not disturb occupants. NO SHOWINGS and NO INSPECTIONS. Sold as is.
$289,000
469 N North River Gwinn, MI 49841
- Type:
- Single Family
- Sq.Ft.:
- 1,694
- Status:
- Active
- Beds:
- 2
- Lot size:
- 1.2 Acres
- Baths:
- 2.00
- MLS#:
- 50153241
- Subdivision:
- Y
ADDITIONAL INFORMATION
Charming Riverside Home on the Escanaba River Nestled along the tranquil Escanaba River, this delightful home offers a perfect blend of comfort and nature. With 2 bedrooms, 2 full baths, 3rd Non-Conforming Bedroom in the Basement: Additional space for guests, an office, or a hobby room.and modern amenities, this property is ideal for those seeking a peaceful retreat. Jacuzzi: Relax and unwind in your private spa-like setting. Enjoy warm, energy-efficient comfort of the in floor heat throughout the main floor of the home. 2-Car Detached Garage: Convenient parking and extra storage. This charming home offers a serene riverside lifestyle with easy access in and out of the river for kayaking and fishing, and all the modern comforts you need. Whether youâ??re looking for a full-time residence or a peaceful vacation spot, this Escanaba River gem is ready to welcome you home!
$299,900
2 Shag Lake Gwinn, MI 49841
- Type:
- Single Family
- Sq.Ft.:
- 1,727
- Status:
- Active
- Beds:
- 3
- Lot size:
- 0.59 Acres
- Baths:
- 2.00
- MLS#:
- 50152299
- Subdivision:
- None
ADDITIONAL INFORMATION
Comfortable stick-built ranch home (2003) featuring three bedrooms and two full bathrooms. Upon entering the breezeway, there's plenty of room for coats, boots and even bicycles or hockey gear. A spacious laundry area with sink and coat closet greets you as you enter the house. Next you'll find the two bedrooms with ample closets and the full guest bathroom. In the center of the home, you have a custom kitchen with stone countertops, pantry cabinets and a large peninsula for gathering. A spacious and well-lit dining and living area with cathedral ceilings fills out the center of the home. A sliding door takes you out to the composite deck. On the west end of the home you'll find the primary suite with walk-in closet and large en-suite bathroom with walk-in shower and separate walk-in tub. In the full, dry basement you'll find plenty of room for storage or to finish to your liking. Updated mechanicals include a RUUD furnace (2021), air exchanger, basement dehumidifier, water softener and sump pump. Outside you have an attached two car garage with extra storage. A deck for BBQing or stargazing has a Sunsetter awning. The seller just had the trim paint refreshed and the blacktop portion of the driveway has been resealed. The home is wired for a generator and that is included as well. There's no work to do here except bring your belongings, move in and start your next chapter!
$79,900
411 Mustang Gwinn, MI 49841
- Type:
- Condo
- Sq.Ft.:
- 1,167
- Status:
- Active
- Beds:
- 3
- Baths:
- 3.00
- MLS#:
- 50151245
- Subdivision:
- K.I. Sawyer
ADDITIONAL INFORMATION
The Woods is a terrific "condo" site to land in offering a secure & comfortable setting within a few miles of dozens of inland lakes, miles of streams, and thousand of acres of public lands for any recreational outdoor pursuit that you're passionate about; even if it's 'just' a quiet walk in the woods:) Plus you're just 15 minutes from Gwinn or a 1/2 HR from Marquette with public transportation available! Move in and let someone else deal w/the maintenance, including snow removal and yard care! Two Garages!
$154,900
244 N Maple Gwinn, MI 49841
- Type:
- Single Family
- Sq.Ft.:
- 1,696
- Status:
- Active
- Beds:
- 4
- Lot size:
- 0.16 Acres
- Baths:
- 1.00
- MLS#:
- 50127841
- Subdivision:
- None
ADDITIONAL INFORMATION
This 4 bedroom home is in the heart of Gwinn; so close to the park, downtown shops and restaurants, the schools and churches too! This large 2 story home has all the space you need! Hardwood floors and new carpeting in 2022. There is new insulation including the attic, new drywall with the old plaster and lathe being removed, new plumbing throughout including from the street, all new electrical and old knob and tube removed, new furnace, hot water heater and duct work. Brand new bathroom in 2021! Newer stainless steel appliances and flooring in kitchen. Most of the windows have been replaced! This lovely home sits on a double lot that is fenced in on 3 sides.

Provided through IDX via MiRealSource. Courtesy of MiRealSource Shareholder. Copyright MiRealSource. The information published and disseminated by MiRealSource is communicated verbatim, without change by MiRealSource, as filed with MiRealSource by its members. The accuracy of all information, regardless of source, is not guaranteed or warranted. All information should be independently verified. Copyright 2024 MiRealSource. All rights reserved. The information provided hereby constitutes proprietary information of MiRealSource, Inc. and its shareholders, affiliates and licensees and may not be reproduced or transmitted in any form or by any means, electronic or mechanical, including photocopy, recording, scanning or any information storage and retrieval system, without written permission from MiRealSource, Inc. Provided through IDX via MiRealSource, as the “Source MLS”, courtesy of the Originating MLS shown on the property listing, as the Originating MLS. The information published and disseminated by the Originating MLS is communicated verbatim, without change by the Originating MLS, as filed with it by its members. The accuracy of all information, regardless of source, is not guaranteed or warranted. All information should be independently verified. Copyright 2024 MiRealSource. All rights reserved. The information provided hereby constitutes proprietary information of MiRealSource, Inc. and its shareholders, affiliates and licensees and may not be reproduced or transmitted in any form or by any means, electronic or mechanical, including photocopy, recording, scanning or any information storage and retrieval system, without written permission from MiRealSource, Inc.
Gwinn Real Estate
The median home value in Gwinn, MI is $192,500. This is lower than the county median home value of $207,100. The national median home value is $338,100. The average price of homes sold in Gwinn, MI is $192,500. Approximately 77.4% of Gwinn homes are owned, compared to 12.82% rented, while 9.78% are vacant. Gwinn real estate listings include condos, townhomes, and single family homes for sale. Commercial properties are also available. If you see a property you’re interested in, contact a Gwinn real estate agent to arrange a tour today!
Gwinn, Michigan has a population of 1,335. Gwinn is more family-centric than the surrounding county with 34.56% of the households containing married families with children. The county average for households married with children is 26.28%.
The median household income in Gwinn, Michigan is $59,948. The median household income for the surrounding county is $57,981 compared to the national median of $69,021. The median age of people living in Gwinn is 46 years.
Gwinn Weather
The average high temperature in July is 76.8 degrees, with an average low temperature in January of 6.4 degrees. The average rainfall is approximately 33 inches per year, with 168 inches of snow per year.

