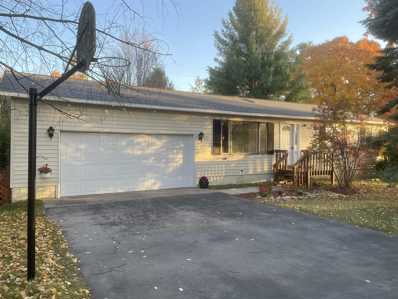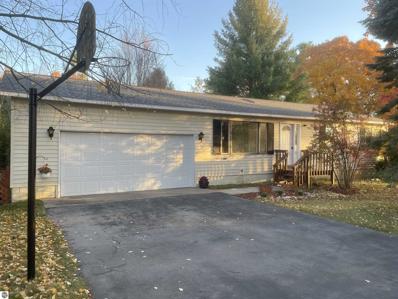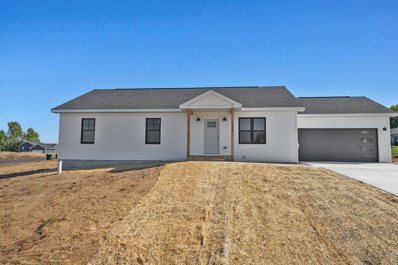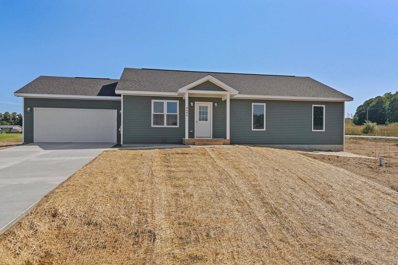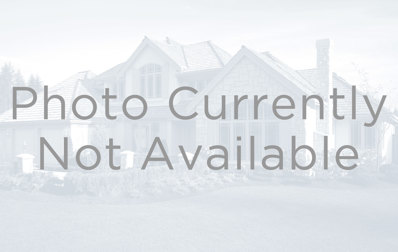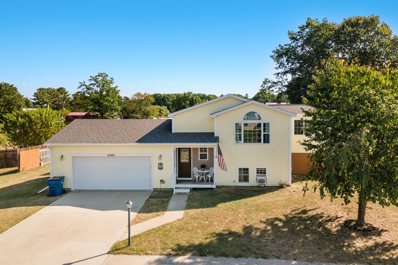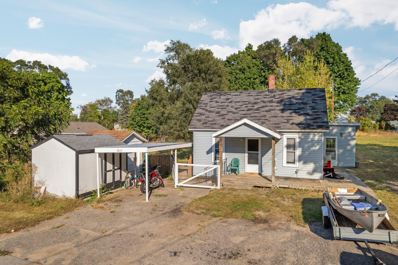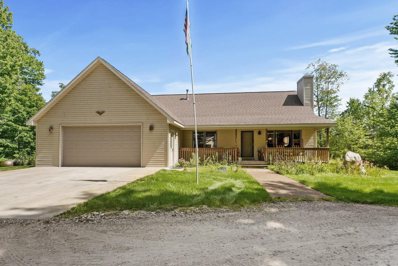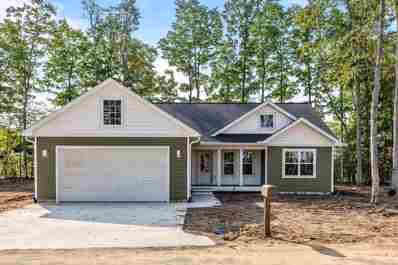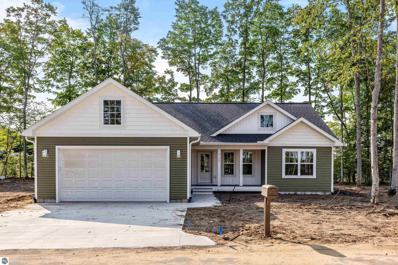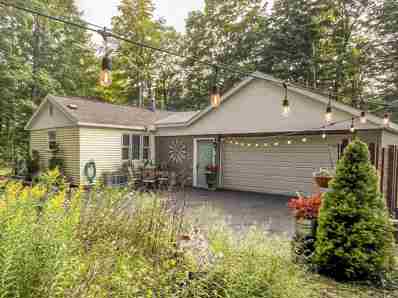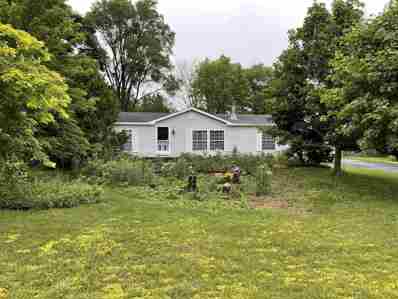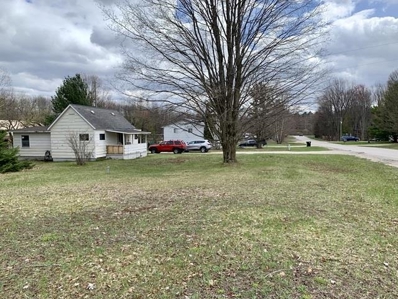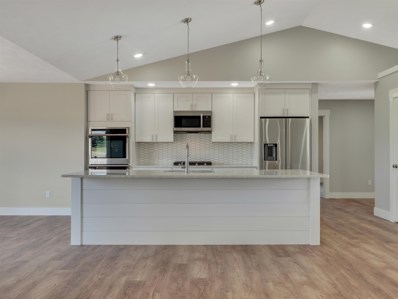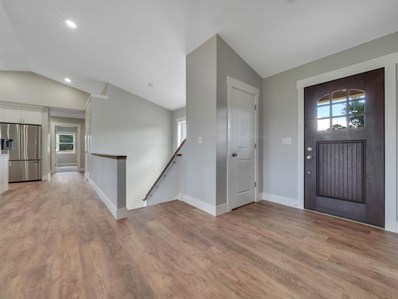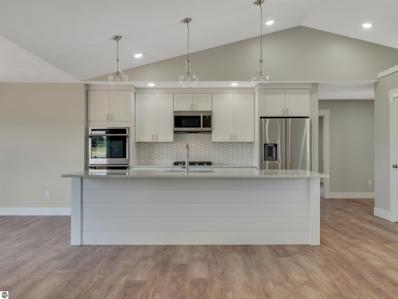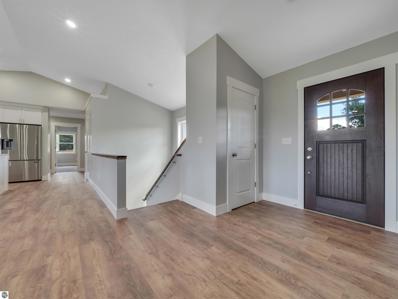Grawn MI Homes for Sale
$350,000
1544 Green Lawn Grawn, MI 49637
- Type:
- Single Family
- Sq.Ft.:
- 1,204
- Status:
- Active
- Beds:
- 4
- Lot size:
- 0.67 Acres
- Baths:
- 2.00
- MLS#:
- 80051792
- Subdivision:
- Beeman Acres
ADDITIONAL INFORMATION
Ideal family home with 4 bedrooms, 2 baths, 2 car garage, mostly finished full walkout basement, wooded back yard with no one likely to build behind you, paved driveway, large deck that overlooks back yard, small deck in front entry. New flooring throughout with plush carpeting and waterproof vinyl in bathrooms, entry, and kitchen/dining. French door opens to deck, natural gas heat, unfinished basement area ideal for storage. 4th Bedroom downstairs is a combination with the bathroom. Traverse City schools, vacant, and ready to move into. Newer roof in 2022.
- Type:
- Single Family
- Sq.Ft.:
- 2,000
- Status:
- Active
- Beds:
- 4
- Lot size:
- 0.67 Acres
- Year built:
- 1987
- Baths:
- 2.00
- MLS#:
- 1928352
- Subdivision:
- Beeman Acres
ADDITIONAL INFORMATION
Ideal family home with 4 bedrooms, 2 baths, 2 car garage, mostly finished full walkout basement, wooded back yard with no one likely to build behind you, paved driveway, large deck that overlooks back yard, small deck in front entry. New flooring throughout with plush carpeting and waterproof vinyl in bathrooms, entry, and kitchen/dining. French door opens to deck, natural gas heat, unfinished basement area ideal for storage. 4th Bedroom downstairs is a combination with the bathroom. Traverse City schools, vacant, and ready to move into. Newer roof in 2022.
$365,000
4468 Edwin Grawn, MI 49637
- Type:
- Single Family
- Sq.Ft.:
- 1,380
- Status:
- Active
- Beds:
- 3
- Lot size:
- 0.33 Acres
- Baths:
- 2.00
- MLS#:
- 80051630
- Subdivision:
- Nickerson Farms
ADDITIONAL INFORMATION
Love where you live, this new ranch style home now complete in charming ââ?¬Å?Nickerson Farmsââ?¬Â? development will have most loving it all. Well-crafted home in a fantastic location offers a bright & open main floor, cathedral ceilings, vinyl planking flooring throughout. Nice kitchen design, you will notice the attention to details with soft close drawers, easy to clean cabinets, & elegant light fixtures. Main floor primary suite with private full bath. Main floor laundry area. Full unfinished lower level. Additional home features include, central air conditioning, natural gas, attached finished 2 car garage. Conveniently located, near park, school, shopping and a short drive to Traverse City. Move in ready!
$365,000
4446 Edwin Grawn, MI 49637
- Type:
- Single Family
- Sq.Ft.:
- 1,380
- Status:
- Active
- Beds:
- 3
- Lot size:
- 0.33 Acres
- Baths:
- 2.00
- MLS#:
- 80051629
- Subdivision:
- Nickerson Farms
ADDITIONAL INFORMATION
Take advantage of New! This delightful 1 story home is ready for you. Located in ââ?¬Å?Nickerson Farmsââ?¬Â? home offers a bright & open main floor, cathedral ceilings, vinyl planking flooring throughout. Nice kitchen design, you will notice the attention to details with soft close drawers, easy to clean cabinets, & elegant light fixtures. Main floor primary suite with private full bath. Full unfinished lower level. Additional home features include, central air conditioning, natural gas, attached finished 2 car garage. Conveniently located, near park, school, shopping and a short drive to Traverse City.
$245,000
5461 Sunnyside Grawn, MI 49637
- Type:
- Single Family
- Sq.Ft.:
- 960
- Status:
- Active
- Beds:
- 3
- Lot size:
- 0.68 Acres
- Baths:
- 1.00
- MLS#:
- 80051529
- Subdivision:
- Brentwood Place
ADDITIONAL INFORMATION
Affordable ranch-style home on a large sunny lot just south of Traverse City. Generous & level backyard for family and pets w/ lots of room for gardening & BBQing. The interior enjoys southern exposure all year round filling the rooms with natural light. Lower level provides ample storage or could be finished to double your living space. Close to Interlochen Arts Academy, Interlochen State Park, Green Lake public access, and just a short drive to downtown Traverse City. A little TLC will make this a nice starter home and a solid investment. Quiet established neighborhood with natural gas & municipal water.
$390,000
4063 Edwin Grawn, MI 49637
- Type:
- Single Family
- Sq.Ft.:
- 1,000
- Status:
- Active
- Beds:
- 3
- Lot size:
- 0.38 Acres
- Baths:
- 2.00
- MLS#:
- 80051065
- Subdivision:
- Nickerson Farms
ADDITIONAL INFORMATION
Charm meets convenience in this delightful single bilevel home. Close to town but not in the middle of all the hustle and bustle. Situated in a small quiet subdivision. This home features a large living room with ample space for a dining area or leave as a large living room for hosting guests. Off of the living room is a beautiful dining room with natural lighting and a slider that goes out to the deck. The kitchen has beautiful hickory cabinets and stainless steel appliances. A full bath is just off the kitchen and next to two bedrooms. The main floor has wood floors throughout. The lower level boasts a large family room with an electric fireplace and an alcove that would be perfect for an office, sewing or playroom. The primary suite and bathroom are located on the lower level which gives you all the privacy you need. The backyard is fenced-in with room for kids and dogs to run and play. This home offers the ideal blend of suburban living with urban accessibility but, it won't last long so make an appointment today.
$230,000
1611 Ewing Grawn, MI 49637
- Type:
- Single Family
- Sq.Ft.:
- 697
- Status:
- Active
- Beds:
- 2
- Lot size:
- 0.38 Acres
- Baths:
- 1.00
- MLS#:
- 80051005
- Subdivision:
- Village Of Blackwood
ADDITIONAL INFORMATION
Take a look st this solid, stick built, 2 bed 1 bath quaint home close to Traverse City! Situatied on a double lot with alley access. Perfect opportunity for an affordable home or investment. Upgrades include 5" well and 1500 gal double compartment septic system. Natural gas and Cherryland Elec CoOp provide low cost utilities. Walking distance to Village Park with splash pad and walking trails, store and restaurant in a growing community on Traverse City's south side. This tiny home has mighty potential, don't pass it by!
$595,000
6390 Eagle Valley Grawn, MI 49637
- Type:
- Single Family
- Sq.Ft.:
- 1,622
- Status:
- Active
- Beds:
- 3
- Lot size:
- 9.77 Acres
- Baths:
- 3.00
- MLS#:
- 80050714
- Subdivision:
- Metes & Bounds
ADDITIONAL INFORMATION
Wonderful Setting & design can be found in this private ranch style home nestled among the tress with country side views in a great location to all-sports lakes - Green Lake & Duck Lake - Interlochen Center for the Arts is just down the road as well as shopping and restaurants. Short drive to Crystal Mountain for skiing and golf or Traverse City! Main floor features cathedral ceilings, split log accent walls, hardwood flooring & gas fireplace with stone surround. Spacious dining area with slider to rear deck, Open island kitchen layout & dedicated office off of living room. Main floor primary suite with private bath & walk-in closet, main floor laundry. Finished walk-out lower level features large family room, full kitchen, 3rd bedroom & bath. This home has been well maintained. Plenty of room to roam on 9.77 acres and store all your toys in 40� x 30� pole building with concrete floors, electricity and finish workshop room.
$459,000
2182 Cottonwood Grawn, MI 49637
- Type:
- Single Family
- Sq.Ft.:
- 1,465
- Status:
- Active
- Beds:
- 4
- Lot size:
- 0.23 Acres
- Baths:
- 3.00
- MLS#:
- 80050553
- Subdivision:
- Lakewood Trails
ADDITIONAL INFORMATION
Welcome to Lakewood Trails. We present to you the Hilltop 2 Car crafted by Rock Creek Homes. Newly constructed 4 bedroom ranch style home with 3 bath. 2,293 sqft of finished living space. This home is beautifully designed with high quality laminate flooring, beautiful quartz countertops, high end GE kitchen appliances. Large master bedroom & bath are located on the main floor, a walk-in closet and a second closet. Beautiful pantry off the kitchen. Two guest bedrooms and bathroom are located on the main level. Large family room in the basement along with a full bath and bedroom. Unfinished bedroom/office and closet in basement with a very large mechanical room for storage. 14x14 Deck off the back of the home with gutters on the front and rear of the home. This home is in the beautiful new subdivision, Lakewood Trails, which is right next to Blair Township Park and splash pad. TCAPS school district.
- Type:
- Single Family
- Sq.Ft.:
- 2,293
- Status:
- Active
- Beds:
- 4
- Lot size:
- 0.23 Acres
- Year built:
- 2024
- Baths:
- 3.00
- MLS#:
- 1927070
- Subdivision:
- Lakewood Trails
ADDITIONAL INFORMATION
Welcome to Lakewood Trails. We present to you the Hilltop 2 Car crafted by Rock Creek Homes. Newly constructed 4 bedroom ranch style home with 3 bath. 2,293 sqft of finished living space. This home is beautifully designed with high quality laminate flooring, beautiful quartz countertops, high end GE kitchen appliances. Large master bedroom & bath are located on the main floor, a walk-in closet and a second closet. Beautiful pantry off the kitchen. Two guest bedrooms and bathroom are located on the main level. Large family room in the basement along with a full bath and bedroom. Unfinished bedroom/office and closet in basement with a very large mechanical room for storage. 14x14 Deck off the back of the home with gutters on the front and rear of the home. This home is in the beautiful new subdivision, Lakewood Trails, which is right next to Blair Township Park and splash pad. TCAPS school district.
$329,000
4760 Outer Grawn, MI 49637
- Type:
- Single Family
- Sq.Ft.:
- 652
- Status:
- Active
- Beds:
- 2
- Lot size:
- 0.14 Acres
- Baths:
- 1.00
- MLS#:
- 80050503
- Subdivision:
- Rainbow Pond
ADDITIONAL INFORMATION
This adorable 2 bed/1 bath cottage with shared access on Duck Lake, feels like a small English estate. Spectacular perennial gardens welcome and surround you, while the secluded firepit beckons you to gather with friends. Inside, you'll be charmed by the thoughtful spaces. The kitchen, with it's hand crafted black walnut countertop and tin backsplash, sets the tone of this home. The main bedroom's built-in bed is as practical as it is beautiful. The bathroom was tastefully designed while maximizing storage space. The gas fireplace has provided enough winter warmth though baseboard heat is also available. You'll appreciate the 2+ car garage for your cars and toys. This cottage must be seen in person to appreciate this unique opportunity.
$239,900
5336 N Brentwood Grawn, MI 49637
- Type:
- Single Family
- Sq.Ft.:
- 1,248
- Status:
- Active
- Beds:
- 3
- Lot size:
- 0.59 Acres
- Baths:
- 2.00
- MLS#:
- 80047900
- Subdivision:
- Brentwood Place #5
ADDITIONAL INFORMATION
NEW Low Price! One owner home in move in condition with a 2+ car garage and convenient location close to shopping, dining & literally just a few miles to Chums Corners (Menards) or Interlochen corners. Open living, dining, kitchen w/vaulted ceiling. Living room has a Wood Fireplace (seller doesn't use but put in a plug in electric log for ambiance). Nice deck with seating off the dining room, beautiful back yard that is completely fenced. 8' x 8' storage shed & 24 x 32 detached garage w/work bench & built in storage cabinets.
$260,000
1871 Pine Tree Grawn, MI 49637
- Type:
- Single Family
- Sq.Ft.:
- 798
- Status:
- Active
- Beds:
- 2
- Lot size:
- 12.39 Acres
- Baths:
- 1.00
- MLS#:
- 80046058
- Subdivision:
- None
ADDITIONAL INFORMATION
Commercial zoned 12.4 acre parcel southwest of Traverse City with 303� frontage on US 31 and 206� frontage on Pine Tree Rd. Includes an 800 sq ft two bedroom house with deck, basement and washer/dryer connections. House is currently rented on a month-to-month basis. C-Commercial zoning allows for a variety of uses including retail, warehouse, automotive, contractor shop/yard, office and multifamily. Drive-through allowed.
- Type:
- Single Family
- Sq.Ft.:
- 1,456
- Status:
- Active
- Beds:
- 3
- Lot size:
- 0.69 Acres
- Baths:
- 2.00
- MLS#:
- 80009637
- Subdivision:
- Glacier Ponds II
ADDITIONAL INFORMATION
GLACIER PONDS II IS HERE first of many homes to come! 3 bed 2 bath Brand New Ranch will feature all top-notch finishes. Walk through the front door and be greeted by an open floor living, dining, and kitchen with great natural light. Featuring vaulted ceilings, LVT floors, energy star rated furnace and central air, and private master suite with tiled shower and walk-in closet. A second full bath with Quartz vanity and tile floors serves the other two main floor bedrooms. The kitchen was made for large gatherings and boasts Modern white cabinetry, stainless steel appliances, a Quartz countertop, and an island. Main floor laundry, full basement with egress window, 24 x 24 two-car garage. Great covered front porch. ALL PICTURES ARE OF SIMILAR HOMES & FINISHES**Price may fluctuate based on many variables, such as construction costs, material costs, and upgrades chosen. Home is TO BE BUILT.
- Type:
- Single Family
- Sq.Ft.:
- 1,456
- Status:
- Active
- Beds:
- 3
- Lot size:
- 0.69 Acres
- Baths:
- 2.00
- MLS#:
- 80009635
- Subdivision:
- Glacier Ponds II
ADDITIONAL INFORMATION
3 bed, 2 bath Brand New Ranch will feature all top-notch finishes. Walk through the front door and be greeted by an open floor living, dining, and kitchen with great natural light. Featuring vaulted ceilings, LVT floors, energy-rated furnace and central air, and private master suite with tiled shower and walk-in closet. A second full bath with Quartz vanity and tile floors serves the other two main floor bedrooms. The kitchen was made for large gatherings and boasts Modern white cabinetry, stainless steel appliances, a Quartz countertop, and an island. Main floor laundry, full basement with egress window, 24 x 24 two-car garage. Great covered front porch. PICTURES ARE OF SIMILAR HOMES & FINISHES. **Price may fluctuate based on many variables, such as construction costs, material costs, and upgrades chosen. Home is TO BE BUILT.
- Type:
- Single Family
- Sq.Ft.:
- 1,456
- Status:
- Active
- Beds:
- 3
- Lot size:
- 0.69 Acres
- Year built:
- 2024
- Baths:
- 2.00
- MLS#:
- 1914183
- Subdivision:
- Glacier Ponds II
ADDITIONAL INFORMATION
GLACIER PONDS II IS HERE first of many homes to come! 3 bed 2 bath Brand New Ranch will feature all top-notch finishes. Walk through the front door and be greeted by an open floor living, dining, and kitchen with great natural light. Featuring vaulted ceilings, LVT floors, energy star rated furnace and central air, and private master suite with tiled shower and walk-in closet. A second full bath with Quartz vanity and tile floors serves the other two main floor bedrooms. The kitchen was made for large gatherings and boasts Modern white cabinetry, stainless steel appliances, a Quartz countertop, and an island. Main floor laundry, full basement with egress window, 24 x 24 two-car garage. Great covered front porch. ALL PICTURES ARE OF SIMILAR HOMES & FINISHES**Price may fluctuate based on many variables, such as construction costs, material costs, and upgrades chosen. Home is TO BE BUILT.
- Type:
- Single Family
- Sq.Ft.:
- 1,456
- Status:
- Active
- Beds:
- 3
- Lot size:
- 0.69 Acres
- Year built:
- 2024
- Baths:
- 2.00
- MLS#:
- 1914182
- Subdivision:
- Glacier Ponds II
ADDITIONAL INFORMATION
3 bed, 2 bath Brand New Ranch will feature all top-notch finishes. Walk through the front door and be greeted by an open floor living, dining, and kitchen with great natural light. Featuring vaulted ceilings, LVT floors, energy-rated furnace and central air, and private master suite with tiled shower and walk-in closet. A second full bath with Quartz vanity and tile floors serves the other two main floor bedrooms. The kitchen was made for large gatherings and boasts Modern white cabinetry, stainless steel appliances, a Quartz countertop, and an island. Main floor laundry, full basement with egress window, 24 x 24 two-car garage. Great covered front porch. PICTURES ARE OF SIMILAR HOMES & FINISHES. **Price may fluctuate based on many variables, such as construction costs, material costs, and upgrades chosen. Home is TO BE BUILT.

Provided through IDX via MiRealSource. Courtesy of MiRealSource Shareholder. Copyright MiRealSource. The information published and disseminated by MiRealSource is communicated verbatim, without change by MiRealSource, as filed with MiRealSource by its members. The accuracy of all information, regardless of source, is not guaranteed or warranted. All information should be independently verified. Copyright 2024 MiRealSource. All rights reserved. The information provided hereby constitutes proprietary information of MiRealSource, Inc. and its shareholders, affiliates and licensees and may not be reproduced or transmitted in any form or by any means, electronic or mechanical, including photocopy, recording, scanning or any information storage and retrieval system, without written permission from MiRealSource, Inc. Provided through IDX via MiRealSource, as the “Source MLS”, courtesy of the Originating MLS shown on the property listing, as the Originating MLS. The information published and disseminated by the Originating MLS is communicated verbatim, without change by the Originating MLS, as filed with it by its members. The accuracy of all information, regardless of source, is not guaranteed or warranted. All information should be independently verified. Copyright 2024 MiRealSource. All rights reserved. The information provided hereby constitutes proprietary information of MiRealSource, Inc. and its shareholders, affiliates and licensees and may not be reproduced or transmitted in any form or by any means, electronic or mechanical, including photocopy, recording, scanning or any information storage and retrieval system, without written permission from MiRealSource, Inc.

The accuracy of all information, regardless of source, is not guaranteed or warranted. All information should be independently verified. Copyright© Northern Great Lakes REALTORS® MLS. All Rights Reserved.
Grawn Real Estate
The median home value in Grawn, MI is $335,000. This is lower than the county median home value of $343,200. The national median home value is $338,100. The average price of homes sold in Grawn, MI is $335,000. Approximately 77.72% of Grawn homes are owned, compared to 12.13% rented, while 10.15% are vacant. Grawn real estate listings include condos, townhomes, and single family homes for sale. Commercial properties are also available. If you see a property you’re interested in, contact a Grawn real estate agent to arrange a tour today!
Grawn, Michigan has a population of 929. Grawn is less family-centric than the surrounding county with 7.12% of the households containing married families with children. The county average for households married with children is 26.67%.
The median household income in Grawn, Michigan is $48,063. The median household income for the surrounding county is $69,393 compared to the national median of $69,021. The median age of people living in Grawn is 36.9 years.
Grawn Weather
The average high temperature in July is 80.4 degrees, with an average low temperature in January of 14.5 degrees. The average rainfall is approximately 33.9 inches per year, with 128.4 inches of snow per year.
