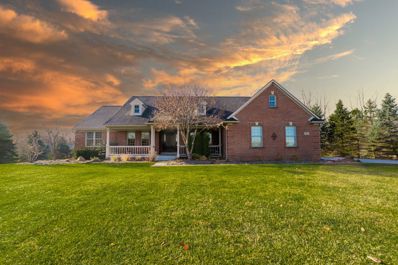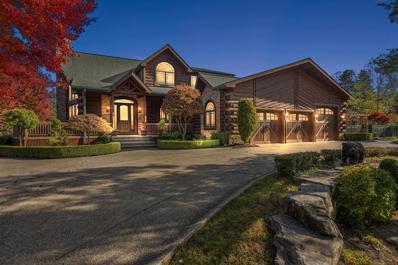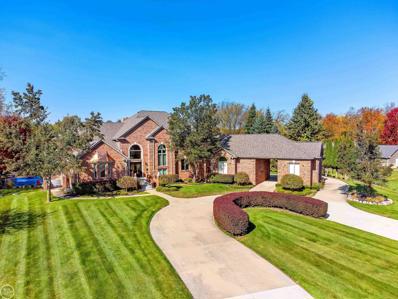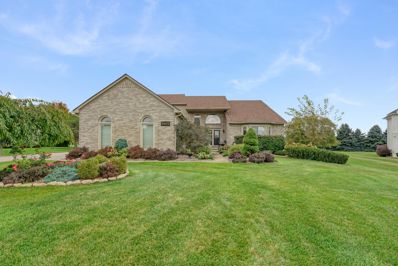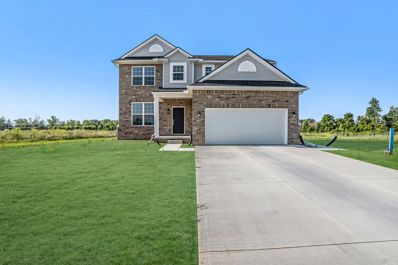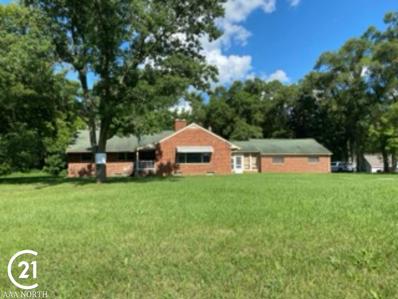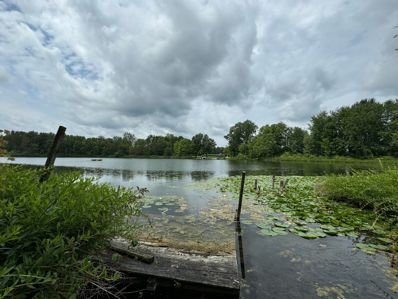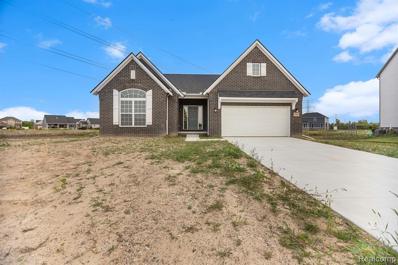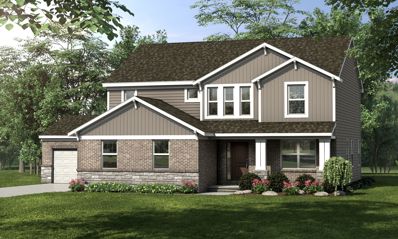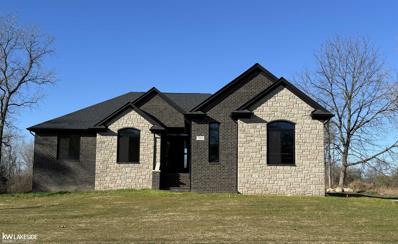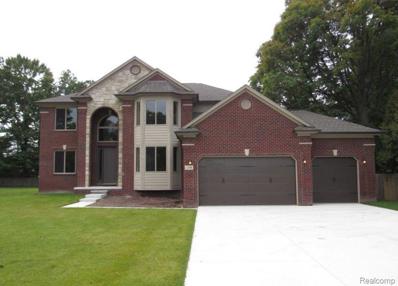Bruce MI Homes for Sale
$620,000
8786 COUNTRY MANOR Bruce, MI 48065
- Type:
- Single Family
- Sq.Ft.:
- 2,667
- Status:
- Active
- Beds:
- 3
- Lot size:
- 2.13 Acres
- Baths:
- 3.00
- MLS#:
- 60354288
ADDITIONAL INFORMATION
Welcome To Your Country Paradise! Nestled On 2.13 Acres Of Picturesque Property This Spacious Custom Built Ranch Offers The Epitome Of Tranquility And Luxury Living. Boasting 3 Bedrooms And 2.5 Bathrooms, This Meticulously Maintained Home Spans 2667 Square Feet Of Living Space. Step Inside And You Will Be Greeted By The Grand Foyer, Spacious Open And Airy Floor Plan, Bamboo Wood Flooring Throughout, Cozy Stone Fireplace, Vaulted Ceilings, Elegant Trim Work And Large Windows Bringing In An Abundance Of Natural Light. Retreat To The Spacious Primary Bedroom, Highlighted By A Tray Ceiling, Walk-In Closet And Ensuite Bathroom Complete With Shower And Soaker Tub. The Full Sized And Wide Open Semi Finished Basement Features Daylight Windows, Walk Up Access To The Backyard, And Tall Ceilings Perfect For Archery Practice, To Add A Golf Simulator Or Hosting Large Family Gatherings And Is Plumbed To Add A Bathroom. Step Outside To Your Covered Deck Where You Can Unwind By The Bonfire Pit And Admire The Beautiful Landscaped Yard. With Its Serene Setting, Private Land, Luxurious Upgrades, And Spacious Living Areas, This Exquisite Home Offers The Perfect Blend Of Comfort And Elegance. Recent Upgrades To The House Include Roof (2018), Air Conditioner (2019), Hot Water Tank (2019), Windows And Reverse Osmosis To Give You Peace Of Mind For Years To Come. Macomb County Well & Septic Inspection Completed & Passed. Don't Miss Your Chance To Make This Slice Of Paradise Your Own!
$1,750,000
8252 Sandi Bruce, MI 48065
- Type:
- Single Family
- Sq.Ft.:
- 2,933
- Status:
- Active
- Beds:
- 3
- Lot size:
- 7.5 Acres
- Baths:
- 4.00
- MLS#:
- 50159029
- Subdivision:
- Sandi Lane
ADDITIONAL INFORMATION
Discover your dream retreat with this Stunning Timber Frame, Post and Beam, Custom Log Home nestled on 7.5 beautifully landscaped acres with seclusion and privacy. Better than new, this home combines an "up north" feel with luxury amenities, perfect for both relaxation and entertaining. Spacious Living: 2,900 sq ft featuring a main floor master suite, a fully finished basement, and an open-concept living area with 24 ft ceilings and timber beams. Gourmet Kitchen: Custom oak cabinets, travertine tile flooring, and GE Monogram built-in appliances. Inviting Great Room: Stone surround with an artisan gas fireplace, perfect for cozy gatherings. Luxurious Master Suite: Access to outdoor living, a massive ensuite with a walk-in shower, jetted tub, water closet, and an organized walk-in closet. Functional Spaces: A main floor office/den with built-in cabinets and a door wall to outdoor areas, plus a convenient laundry room off the garage with ample storage. Upper Level Retreat: A bonus room and two bedrooms with a Jack and Jill bath, featuring 8 ft doors and pine ceilings. Entertainment-Ready Basement: Fully finished walkout with a bar, entertainment area, and gym. Over 5000sq ft of finished living space. Expansive Garage: A 4-car garage with three doors (2 at 8 ft, 1 at 10 ft), wall heater, extra electrical outlets, and direct access to the pool area. Outdoor Paradise: An Anderson gunite pool and grill gazebo, complemented by exquisite landscapingâ??perfect for entertaining or simply enjoying nature. This estate has seen hundreds of thousands invested in landscaping and upgrades, making it a rare find ready for a new owner to cherish. Donâ??t miss your chance to own this incredible property!
$1,300,000
12223 E East Ridge Bruce, MI 48065
- Type:
- Single Family
- Sq.Ft.:
- 5,990
- Status:
- Active
- Beds:
- 4
- Lot size:
- 10.02 Acres
- Baths:
- 6.00
- MLS#:
- 50159004
- Subdivision:
- E Ridge
ADDITIONAL INFORMATION
This stunning property on a private paved road offers a NEW ROOF, updated windows, and triple-pane door walls for extra energy efficiency and comfort. Whether you're seeking a peaceful retreat or a family paradise, this home has it all. Spanning 9,824 sqft of finished living space, features 6 large bedrooms, 6 full bathrooms. The newly finished walkout basement includes two of the bedrooms w/ full bath and a wet bar that is prepped for a second kitchenâ??perfect for extended family or guest accommodations. The main-level master suite is a private oasis of comfort. The open-concept living area on the main floor is highlighted by a cozy fireplace, a spacious kitchen with two granite islands, and a walk-in pantry. A separate formal dining room is ideal for hosting dinner parties or holiday gatherings, while the den/office provides a quiet space for work or study. Set on 10 pristine acres, this property invites you to explore private trails, relax by the 1/3-acre pond with a built-in fountain, or take advantage of the on-site hunting blinds for trophy whitetail, turkey and small game. There's even a temperature-controlled chicken coop with automatic doors for those interested in farm-to-table living. The backyard is an entertainerâ??s dream, featuring a pool with a swim-up Palapa bar, LED color lighting, fountains and an automatic cover. With no HOA, youâ??ll enjoy complete freedom to personalize your property to your liking. This home offers a unique lifestyle, blending luxury living with natureâ??s beauty and adventure. Donâ??t miss the chance to make it yours! Contact us today to schedule a private tour.
$720,000
71173 BURLISON Bruce, MI 48065
- Type:
- Single Family
- Sq.Ft.:
- 2,943
- Status:
- Active
- Beds:
- 4
- Lot size:
- 1.1 Acres
- Baths:
- 4.00
- MLS#:
- 60341993
- Subdivision:
- COVERED BRIDGE FARMS
ADDITIONAL INFORMATION
Beautiful & well maintained split level on a one Acre lot. This stunning split level has been updated inside and out. Boasting nearly 3000 sqft (plus finished basement), this home offers 4 bedrooms with the primary Master situated on the main floor and the remaining 3 bedrooms upstairs. Junior suite upstairs has attached full bath. Baths have all new fixtures, updated tile, and quartz counters. Master bath has a separate large soaker tub. Natural gas fireplace has stack stone surround and separate fan blower. Granite counter in kitchen, coordinating quartz in wet bar, �½ bath, laundry, and bay window seating. Nice open floor plan with 2 story Foyer. Spacious Great Room w/ cathedral ceilings opens to large Kitchen w/ plenty of dining space. H/W floors in Foyer, Den, Kitchen & Master Ste. Windows, and flooring have been replaced throughout. Roof replaced in 2020. Never lose power with a New 22KW Generac Generator that will run the entire house installed in Dec of 2020. Large inground heated pool updated this year, 2024, with new cement, coping, liner, and pool equipment. Finished basement. Three car garage. Homes were built under a COA with dues for two small common areas and roads. Buyers concessions negotiable.
$249,900
72204 VAN DYKE Bruce, MI 48065
- Type:
- Single Family
- Sq.Ft.:
- 1,060
- Status:
- Active
- Beds:
- 3
- Lot size:
- 0.92 Acres
- Baths:
- 1.00
- MLS#:
- 50155484
- Subdivision:
- NONE
ADDITIONAL INFORMATION
Looking for an updated & ready to move in home located in award winning *Romeo School District*? This cute as a button home sits on just under an acre overlooking farm fields & wooded areas and is actually close enough to walk into downtown Romeo for all of your shopping, medical & entertainment needs, while also having quick access to M-53 & Hall Rd., for all points South. Check out the new driveway, well, furnace, hot water tank, front porch & vinyl siding. Inside you will happily find a home with an updated eat in kitchen as well as an updated bathroom, including the plumbing, fresh paint, & new laminate floors throughout the first floor. Upstairs you will find a large room suitable for a 3rd. bedroom, family/kids recreation area or a man cave. The basement was just given a B Dry system with a transferable warranty to make it suitable for additional living or storage space. Hurry, most homes in this price range in Bruce Twp. need a ton of work to make them habitable.
$449,990
11948 Timber Ct. Bruce, MI 48065
- Type:
- Single Family
- Sq.Ft.:
- 2,320
- Status:
- Active
- Beds:
- 3
- Lot size:
- 0.21 Acres
- Baths:
- 3.00
- MLS#:
- 60338348
ADDITIONAL INFORMATION
WILL BE COMPLETE BY APRIL! Hamilton Homes invites you to explore our exceptional floor plan "The Bloomington" our 3 bedroom colonial, this spec home will include Elevation C, additional square footage and a fireplace. Interior selections can still be picked out. Model home available to walk through at 13327 DEMIL Drive in Bruce Twp. Schedule an appointment today! When you visit, you'll also have the opportunity to view our comprehensive standard features list and site map, providing you with a clear understanding of what our homes have to offer. Buyer will be responsible for the transfer tax. BATVAI. Schedule through ShowingTime and come envision the possibilities of your future home. Photos are of previous built home with upgrades.
$345,900
72050 Van Dyke Bruce, MI 48065
- Type:
- Single Family
- Sq.Ft.:
- 2,400
- Status:
- Active
- Beds:
- 3
- Lot size:
- 1.84 Acres
- Baths:
- 2.00
- MLS#:
- 50148656
- Subdivision:
- None
ADDITIONAL INFORMATION
Put your decorating touches on this large brick ranch in the fabulous **ROMEO SCHOOL DISTRICT** The location is walking distance to quaint downtown Romeo & all of it's festivals, entertainment, shops & restaurants, without the village taxes. The bedrooms have gleaming oak floors w/ the possibility of many additional rooms having hardwood under the carpeting. This beautiful, just under 2 acre lot is graced with mature landscaping giving you plenty of room for entertaining & outside activities. The 2.5 car garage has the garage doors entering at the back of the home providing a large parking area & a tidy yard. THE FULL BASEMENT HAS RECENTLY BEEN WATERPROOFED AND COMES WITH A TRANSFERABLE WARRANTY , providing plenty of storage space & possible additional living space. Do you have a need for abundant storage & would like to take your lot to almost 3 acres? The lot adjoining the N side of the home has a large barn, 2 car garage & an outbuilding. It is priced @ $150,000.00 w/land contract terms. More pictures coming!
$205,000
76107 VAN DYKE Bruce, MI 48065
- Type:
- Single Family
- Sq.Ft.:
- 1,263
- Status:
- Active
- Beds:
- 2
- Lot size:
- 1.52 Acres
- Baths:
- 2.00
- MLS#:
- 60321051
ADDITIONAL INFORMATION
An amazing opportunity here! This property has 100 feet Of lake access to the back of the property of natural spring fed SKEETER LAKE! Many possibilities on this spacious 1.51 acre property. Home is priced accordingly to current condition. This is an amazing fixer upper or a chance to rebuild your dream home on a prime lake front property. Call Or Schedule A Showing Now For This Incredible Value!
$547,990
72250 Van Dyke Bruce, MI 48065
- Type:
- Single Family
- Sq.Ft.:
- 1,856
- Status:
- Active
- Beds:
- 3
- Lot size:
- 0.92 Acres
- Baths:
- 2.00
- MLS#:
- 60314277
ADDITIONAL INFORMATION
TO BE BUILT* By Hamilton Homes. Build this plan or one of our many others. Explore our wide array of floor plans to build your dream home on an acre lot! Photos are of same floor plan with upgrades. No HOA. BATVAI. Model home to tour 13327 Demil Drive Bruce Twp. Schedule showing through showing time.
$644,265
72180 Van Dyke Bruce, MI 48065
- Type:
- Single Family
- Sq.Ft.:
- 2,768
- Status:
- Active
- Beds:
- 4
- Lot size:
- 0.92 Acres
- Baths:
- 3.00
- MLS#:
- 60311452
ADDITIONAL INFORMATION
DONE BY MARCH . Still time to customize your interior finishes! Make this home your own on an acre lot! Gorgeous 4 bedroom, 4 car attached garage! Complete with an eat in kitchen and additional 2 foot extension throughout the house! Perfect home for entertaining. Photos are of similar home, same structural options. No HOA. BATVAI. Model home to tour 13327 Demil Drive Bruce Twp. Schedule showing through showingtime.
$659,900
72023 Van Dyke Bruce, MI 48065
- Type:
- Single Family
- Sq.Ft.:
- 2,400
- Status:
- Active
- Beds:
- 3
- Lot size:
- 1.71 Acres
- Baths:
- 3.00
- MLS#:
- 50134094
- Subdivision:
- N/A
ADDITIONAL INFORMATION
Welcome home to this newly constructed ranch situated on 1.7 acres. It boasts 2400 sqft of open concept living space with soaring cathedral ceilings. This property offers ~ 3 bedrooms, including a primary en suite with a large bathroom and walk in closet; tranquil wooded setting with room for outdoor activities, relaxation, and a large outbuilding plus; a full basement providing plenty of storage and potential for future expansion.
$849,000
72859 SORREL Bruce, MI 48065
- Type:
- Single Family
- Sq.Ft.:
- 3,000
- Status:
- Active
- Beds:
- 4
- Lot size:
- 2.54 Acres
- Baths:
- 5.00
- MLS#:
- 60064949
- Subdivision:
- SORREL WOODS CONDO
ADDITIONAL INFORMATION
New Construction Home **TO BE BUILT** by Cappuso Homes! the "Pinecrest Colonial" is a four bedroom home with a large eat-in kitchen, formal dining room, two story great room with gas fireplace and a cozy den/library. Spacious primary bedroom with walk-in closet and full spa like bath. Full basement with an additional full bathroom and a three car attached garage. Great location

Provided through IDX via MiRealSource. Courtesy of MiRealSource Shareholder. Copyright MiRealSource. The information published and disseminated by MiRealSource is communicated verbatim, without change by MiRealSource, as filed with MiRealSource by its members. The accuracy of all information, regardless of source, is not guaranteed or warranted. All information should be independently verified. Copyright 2024 MiRealSource. All rights reserved. The information provided hereby constitutes proprietary information of MiRealSource, Inc. and its shareholders, affiliates and licensees and may not be reproduced or transmitted in any form or by any means, electronic or mechanical, including photocopy, recording, scanning or any information storage and retrieval system, without written permission from MiRealSource, Inc. Provided through IDX via MiRealSource, as the “Source MLS”, courtesy of the Originating MLS shown on the property listing, as the Originating MLS. The information published and disseminated by the Originating MLS is communicated verbatim, without change by the Originating MLS, as filed with it by its members. The accuracy of all information, regardless of source, is not guaranteed or warranted. All information should be independently verified. Copyright 2024 MiRealSource. All rights reserved. The information provided hereby constitutes proprietary information of MiRealSource, Inc. and its shareholders, affiliates and licensees and may not be reproduced or transmitted in any form or by any means, electronic or mechanical, including photocopy, recording, scanning or any information storage and retrieval system, without written permission from MiRealSource, Inc.
Bruce Real Estate
The median home value in Bruce, MI is $445,000. The national median home value is $338,100. The average price of homes sold in Bruce, MI is $445,000. Bruce real estate listings include condos, townhomes, and single family homes for sale. Commercial properties are also available. If you see a property you’re interested in, contact a Bruce real estate agent to arrange a tour today!
Bruce, Michigan has a population of 1,864.
The median household income in Bruce, Michigan is $53,845. The median household income for the surrounding county is $67,828 compared to the national median of $69,021. The median age of people living in Bruce is 47.6 years.
Bruce Weather
The average high temperature in July is 82 degrees, with an average low temperature in January of 14.4 degrees. The average rainfall is approximately 33.4 inches per year, with 35.4 inches of snow per year.
