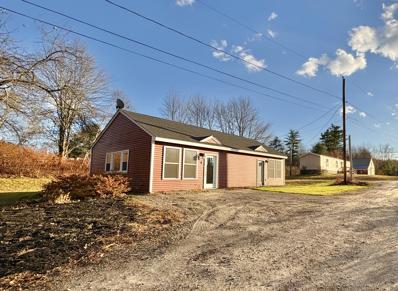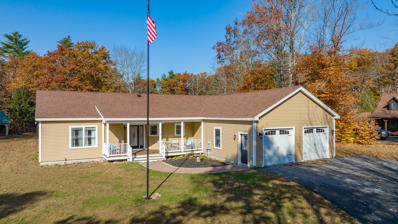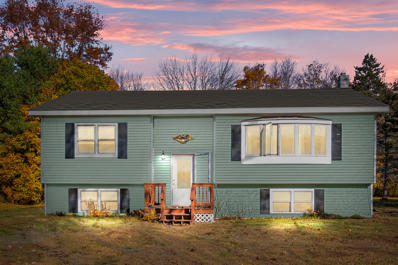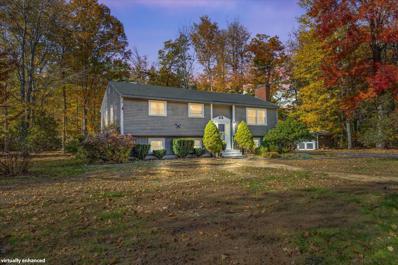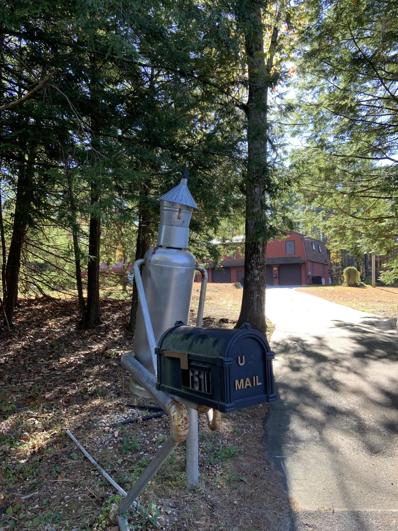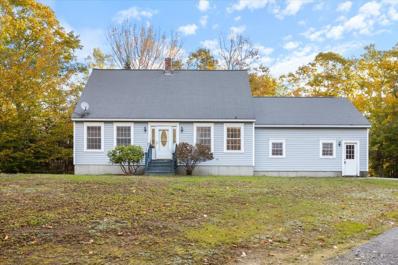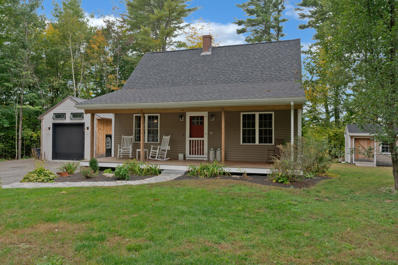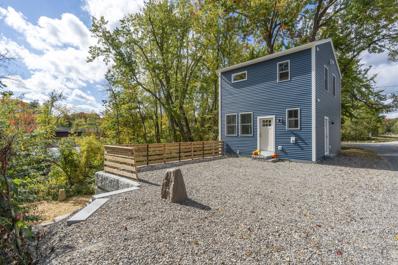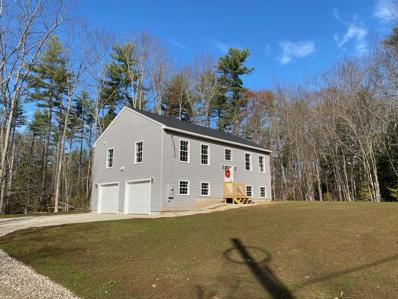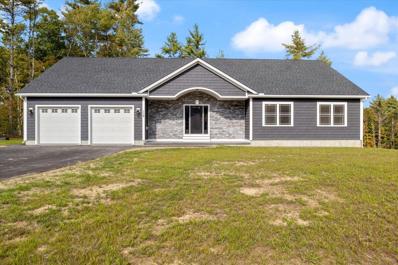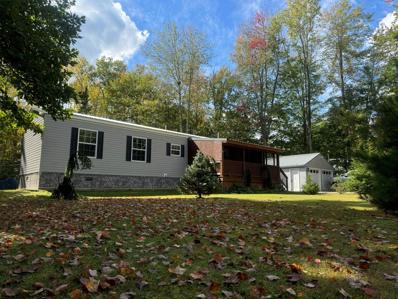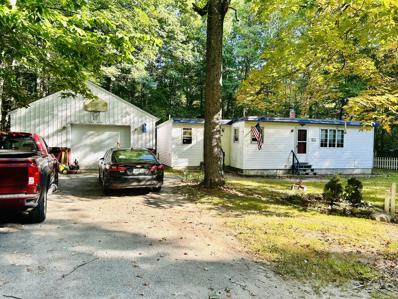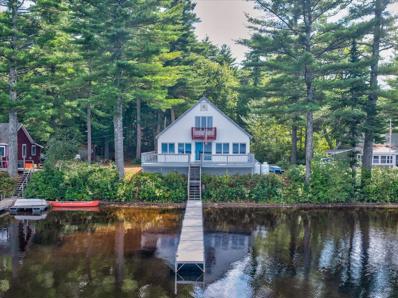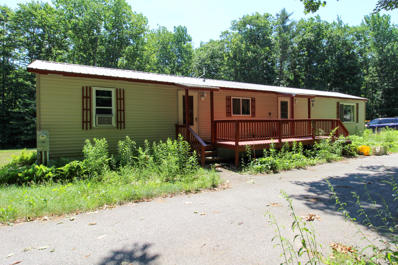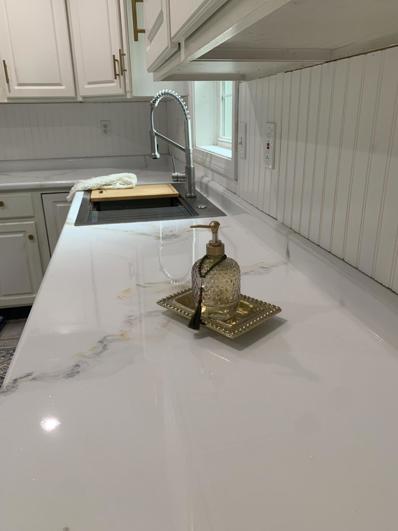Buxton ME Homes for Sale
$490,000
4 Bogg Mills Lane Buxton, ME 04093
- Type:
- Single Family
- Sq.Ft.:
- 1,120
- Status:
- NEW LISTING
- Beds:
- 2
- Lot size:
- 1 Acres
- Year built:
- 2013
- Baths:
- 1.00
- MLS#:
- 1608398
ADDITIONAL INFORMATION
Step inside this beautifully renovated home and you will be immediately drawn into the exceptionally well designed kitchen. The Carrara marble countertops and stunning tile backsplash with warm gold accents enhance the beauty of the crisp white cabinets. You'll love the storage options that were carefully designed for all of your cookware. Even the appliances offer something special! Wait until you see the ceiling height in the 2 spacious bedrooms! The thoughtful attention to detail has been carried through to the to the design of the bathroom. This gorgeous home comes complete with a two car garage, large barn and an income producing 2 bedroom/2 bath Accessory Dwelling Unit situated on a lovely country lot. The 1 acre lot contains 2 apple trees, 2 peach trees and 2 pear trees as well as numerous perennial flowering plants- a perfect oasis from the hustle and bustle. Only 7 miles to intown Gorham, 20 minutes to Maine Mall area, 30 minutes to Portland.
- Type:
- Single Family
- Sq.Ft.:
- 1,788
- Status:
- NEW LISTING
- Beds:
- 3
- Lot size:
- 1.6 Acres
- Year built:
- 2017
- Baths:
- 2.00
- MLS#:
- 1608416
ADDITIONAL INFORMATION
Discover the ease of single level living in this pristine Ranch style home, featuring an inviting open floor plan designed for both comfort and functionality. The spacious primary suite, complete with large en-suite bathroom on one end of the home for privacy while two additional bedrooms and a full bath occupy the opposite side perfect for family or guests. Convenient first floor laundry, oversized attached two car garage with ample storage and direct entry. Enjoy cooking and dining on the rear deck or relax with your coffee on the welcoming front porch. The detached workshop with dedicated power is a must see. It is ideal for hobbyist, gardeners, a man cave or the one that needs a separate work area. The expansive back yard is perfect for entertaining, gardening and/or a great for pets. Located within walking distance to Bonny Eagle Pond Public Access. This home offer both practicality and charm with plenty of space to enjoy inside and out.
$425,000
42 Eaton Drive Buxton, ME 04093
- Type:
- Single Family
- Sq.Ft.:
- 1,290
- Status:
- Active
- Beds:
- 3
- Lot size:
- 0.5 Acres
- Year built:
- 1975
- Baths:
- 1.00
- MLS#:
- 1608004
ADDITIONAL INFORMATION
SUNNY 26 X 42 THREE BEDROOM SPLIT FOYER/RAISED RANCH WITH OPEN CONCEPT KITCHEN/DINING AND LIVINGROOM/ NEW LAMINATE FLOORING, THREE BEDROOMS AND FULL BATH WITH STACKABLE WASHER/DRYER. BASEMENT HAS TWO FINISHED ROOMS WITH LARGE EGRESS WINDOWS GREAT FOR DEN LIBRARY ETC. TWO CAR GARAGE ONE HALF ACRE OPEN LOT WITH LANDSCAPING HOME IS CLOSE TO SHOPPING CENTER, EATING PLACES, GAS STATION, LIBRARY AND SCHOOLS COMFORTABLE LIVING
$430,000
94 Tall Pine Drive Buxton, ME 04093
- Type:
- Single Family
- Sq.Ft.:
- 1,968
- Status:
- Active
- Beds:
- 4
- Lot size:
- 1.42 Acres
- Year built:
- 1976
- Baths:
- 2.00
- MLS#:
- 1607698
ADDITIONAL INFORMATION
Welcome home to 94 Tall Pine Drive in Buxton. This lovely 4-bedroom 2 bathroom raised ranch is perfectly situated on a spacious corner lot in a well-established neighborhood offering both privacy and a sense of community. As you enter you will be greeted by an abundance of natural light and an open layout. The inviting living room features a cozy propane stove perfect for the colder days ahead. The living room flows seamlessly through to the bright kitchen with updated cabinets. Down the hall is a large, updated bathroom. To complete the upstairs area are two good sized bedrooms and an office/small bedroom. Downstairs, you'll find a finished basement complete with an additional living room, kitchen, 1 bedroom, and bathroom - providing ample space for guests or with proper approval this could potentially be an in-law apartment. Buyers to do their own due diligence. Off the kitchen on the main level, you'll walk out to a large deck, perfect for entertainment. You'll be overlooking the expansive backyard with endless opportunities for outdoor enjoyment. Don't miss the chance to make this unique property your new home. Schedule a showing today!
- Type:
- Single Family
- Sq.Ft.:
- 1,512
- Status:
- Active
- Beds:
- 1
- Lot size:
- 4.6 Acres
- Year built:
- 1986
- Baths:
- 2.00
- MLS#:
- 1607102
ADDITIONAL INFORMATION
Gambrel style home on 4.6 acres. Currently a 1 bedroom, 1 1/2 bath with a huge living room, kitchen/ dining room and a beautiful glass sunroom. plenty of space to add another bedroom. 7 Garage spaces and a big storage shed. Garage has 110 and 220 electrical and 3 phase and includes a whole house generator. Agent is related to seller.
$425,000
306 Pease Road Buxton, ME 04093
- Type:
- Single Family
- Sq.Ft.:
- 1,547
- Status:
- Active
- Beds:
- 3
- Lot size:
- 3.81 Acres
- Year built:
- 1998
- Baths:
- 2.00
- MLS#:
- 1607066
ADDITIONAL INFORMATION
Situated on a peaceful 3.81-acre wooded lot, this Cape Cod-style home offers a blend of privacy and space in a charming neighborhood. With three bedrooms plus an office, it offers a warm and inviting space for all to enjoy. The open concept, spacious kitchen opens to a deck overlooking the serene backyard, providing a perfect spot to enjoy views of nature. The first-floor open floor plan is ideal for hosting family gatherings, holidays, and get-togethers with friends. Upstairs, you'll find three generously sized bedrooms and a full bathroom, offering plenty of space and comfort. The unfinished daylight basement offers ample potential for additional living space, ready to be finished to your personal taste. A two-car garage provides convenience, and the long driveway provides the house is set back from the road for added privacy. The property also features plenty of yard space, along with wooded areas that create a sense of seclusion. The perfect spot to play, garden, or create the outdoor oasis of your dreams. The seller is offering a credit towards new flooring to replace the existing carpets, making this home an excellent opportunity to add your personal touch and create the space you've always wanted. Don't miss this chance to own a home with so much potential in a private, natural setting!
$485,000
86 Woodridge Drive Buxton, ME 04093
- Type:
- Single Family
- Sq.Ft.:
- 1,590
- Status:
- Active
- Beds:
- 3
- Lot size:
- 0.92 Acres
- Year built:
- 1981
- Baths:
- 1.00
- MLS#:
- 1606917
ADDITIONAL INFORMATION
This gorgeous home is nestled in one of Buxton's quiet neighborhoods that offers 16 acres of common ground for hiking and exploring. Before going inside be sure to check out the brand new (18 x 30) garage built in 2024 with PLENTY of storage and work area. It is easy to appreciate the attractive landscaping and welcoming cobblestone path that leads you into your new home. Everything about this dwelling says QUALITY! Venture inside to see the personal touches and excellent craftsmanship that stand out in every room. The home has had a TOTAL remodel since purchased in 2017 where it was gutted down to the studs and subfloor and then each room was given special attention with unique built-ins, one-of-a-kind Island and quality work throughout. You will feel right at home when you step inside and view the dining room with its cobblestone chimney and cozy feeling of the woodstove as you invite friends to sit down to a comfortable meal. Moving into the kitchen with granite counter tops, new appliances and plenty of natural light you will enjoy preparing your favorite meal on this gorgeous and unique Island. There is plenty of storage and added built-ins to make this kitchen a central part of the home. As you move throughout the home you will appreciate the gorgeous wooden floors and the added bonus of your tiled bathroom floor being heated! Every bit of the home has been given a facelift including the oak stair treads leading upstairs to the bedrooms with the original pine floors sanded and given a gorgeous new sheen. The home has a hard-wired security system and smoke detectors, new electrical, PEX plumbing, windows, furnace, siding, roof and a farmer's porch to complete this charming country home! Make sure you don't miss out on this gorgeous gem! OPEN HOUSE: Saturday 10/19/24 10am-1pm
$459,000
14 Depot Street Buxton, ME 04093
- Type:
- Single Family
- Sq.Ft.:
- 1,500
- Status:
- Active
- Beds:
- 2
- Lot size:
- 0.18 Acres
- Year built:
- 2024
- Baths:
- 3.00
- MLS#:
- 1606555
ADDITIONAL INFORMATION
Seize the opportunity to own a newly built home featuring views of the Saco River! This well designed residence offers two bedrooms, two and a half baths, and a finished walkout basement providing additional space for entertaining or relaxation. Enjoy the river frontage, making it the perfect place to launch your kayak or paddle board and immerse yourself in the natural beauty that surrounds you. You'll love the touches throughout, including granite countertops in the kitchen and a granite shower in the primary bath. Experience year-round comfort of a home built with energy-efficient heat pumps, a very well-insulated Nudura foundation, and an Energy Recovery Ventilation (ERV) system, ensuring a cozy and healthy living environment. Don't miss your chance to live in this serene setting with breathtaking views! OPEN HOUSE: Sunday 10/20 11:00 AM - 1:00 PM
$449,900
110 Quail Trail Buxton, ME 04093
- Type:
- Single Family
- Sq.Ft.:
- 1,120
- Status:
- Active
- Beds:
- 2
- Lot size:
- 0.92 Acres
- Year built:
- 2024
- Baths:
- 1.00
- MLS#:
- 1606095
- Subdivision:
- Butternut Hill Estates
ADDITIONAL INFORMATION
This brand new 28x40 home features an open floor plan with cathedral ceilings and future room to grow in the daylight basement. Offers 1120sqft of living space all on one floor with the kitchen open to the dining and front living room. Two bedrooms and a full bathroom with a double vanity. Over 500sqft of unfinished daylight basement space is great for storage or future expansion. Two car garage with automatic door opener. Rear sun deck great for relaxing or entertaining. Excellent neighborhood location in desirable Butternut Hill Estates.
- Type:
- Single Family
- Sq.Ft.:
- 2,261
- Status:
- Active
- Beds:
- 3
- Lot size:
- 2.61 Acres
- Year built:
- 2024
- Baths:
- 2.00
- MLS#:
- 1605921
- Subdivision:
- Grove Hill
ADDITIONAL INFORMATION
Welcome to 114 Green Acres Drive, a stunning ranch-style home located in Buxton, Maine. Nestled in a heavily wooded neighborhood, this 2,261 square-foot property combines elegance with comfort. The open-concept living, dining, and kitchen area features hardwood flooring throughout, creating a warm and inviting space perfect for both relaxation and entertaining. The kitchen boasts high-end cabinetry, granite countertops, and premium appliances, complemented by a spacious pantry that provides ample storage and additional prepping space. The home has three bedrooms, including a large walk-in closet and tiled bathroom. Enjoy the expansive 625 square foot back deck that overlooks your own 2.61 acres of woods, or unwind on the charming 138 square foot front porch. The full unfinished walkout basement offers endless potential for customization, whether you envision a home gym, workshop, or extra living space. Located in a peaceful neighborhood with convenient access to local amenities, don't miss the opportunity to make 114 Green Acres Drive your new home. Schedule a private tour today!
$245,000
37 Fifield Drive Buxton, ME 04093
- Type:
- Manufactured Home
- Sq.Ft.:
- 840
- Status:
- Active
- Beds:
- 2
- Lot size:
- 0.69 Acres
- Year built:
- 2013
- Baths:
- 2.00
- MLS#:
- 1605694
ADDITIONAL INFORMATION
** OPEN HOUSE Sunday 10/6 10:00am to 12:00pm** Here's your opportunity to purchase your own manufactured home with a 2 car garage, extra storage and land in a town with lower tax rates while being conveniently located to Portland and Biddeford/Saco. This 2013 Redman ''New Moon'' offers 2 bedrooms and 1.5 baths and the forced air heating and cooling allows you to enjoy comfortable living year round! The gas fireplace adds additional warmth and charm, perfect for those winter nights in Maine. A whole house generator will allow life to carry on as normally as possible if ever a power outage. The spacious 2 car garage provides a great workspace for a hobbyist or a mechanic. An added bonus is the large attached storage shed on the back side of the garage that provides even more space for lawn equipment or workshop. For your peace of mind the back yard is partially fenced for pets or young children. Take advantage of the open recreational space at the Buxton Town Farm Park which is a short 5 minute walk away. Showings begin Saturday 10/5 ~ Book your private tour today!
$290,000
185 Dunnell Road Buxton, ME 04093
- Type:
- Single Family
- Sq.Ft.:
- 852
- Status:
- Active
- Beds:
- 3
- Lot size:
- 0.46 Acres
- Year built:
- 1970
- Baths:
- 1.00
- MLS#:
- 1603832
ADDITIONAL INFORMATION
This 3-bedroom 1 bath ranch has a 1 car garage with workshop and plenty of storage. It's located in a desirable neighborhood on a private wooded lot perfect for entertaining. With a little tlc and your finishing touches this house can be your future home. 2-bedroom septic design. Motivated seller!
$625,000
52 Sunset Cove Road Buxton, ME 04093
- Type:
- Single Family
- Sq.Ft.:
- 1,395
- Status:
- Active
- Beds:
- 2
- Lot size:
- 0.25 Acres
- Year built:
- 1920
- Baths:
- 2.00
- MLS#:
- 1601755
ADDITIONAL INFORMATION
MOTIVATED SELLER - WATERFRONT YEAR ROUND HOME with 2 BR and 2 baths. Home well maintained with many updates including new kitchen, bathroom, roof, flooring and more. Sale also includes newer appliances and dock. Awesome L shaped deck overlooking the water to enjoy those hot summer nights, or just to relax. Whether commuting for a weekend getaway or an awesome place to call home, this waterfront home has much to offer. Requested 24 hour notice for showings
$214,900
621 River Road Buxton, ME 04093
- Type:
- Manufactured Home
- Sq.Ft.:
- 980
- Status:
- Active
- Beds:
- 2
- Lot size:
- 1.13 Acres
- Year built:
- 1984
- Baths:
- 1.00
- MLS#:
- 1601163
ADDITIONAL INFORMATION
Situated on just over one acre and set back from the road, this 2-bedroom, 1-bathroom mobile home is ready for it's new owners. As you walk onto the front porch and enter through the front door, you will see an open concept kitchen and living room. The back deck is large and ready for your outdoor furniture. A detached 32x22 garage is waiting for your cars, toys, and/or workshop tools. Only a 10 minute drive to Gorham shopping and conveniences. Come take a look and schedule a private showing today!
$680,000
186 Line Road Buxton, ME 04093
- Type:
- Single Family
- Sq.Ft.:
- 2,668
- Status:
- Active
- Beds:
- 4
- Lot size:
- 11.19 Acres
- Year built:
- 2002
- Baths:
- 3.00
- MLS#:
- 1597204
- Subdivision:
- No
ADDITIONAL INFORMATION
Seller is offering buyers credit at closing for flooring /appliance replacement. Within 30 min to greater Portland area. Portland International jetport, Maine Mall shopping area, Costco, Cabellas to name a few. Let's not forget about fine dining and many local restaurants nearby going north or south. Welcome to 186 Line Road. This is where you'll enjoy the tranquility of quiet untouched spacious yard because your 900' off the public road sitting on 11+ acres. You are so close to hustle and bustle yet sounds of nature is all you will hear. The lower property tax burden is a benefit of small town living. This home is a traditional colonial style. When you enter the front door you're greeted by a grand foyer with a generous coat closet for family or welcoming guests. Formal dining, large living great room. Tucked behind you'll come to the very large kitchen boasting the ''L'' shaped design with more casual dining space while in front of a slider overlooking the back yard. The kitchen features some updates to a beautiful counter and new utility sink. It also offers generous cabinet space. Tucked beyond the kitchen is a simple half bath close to the back door and side deck. As you go up the grand staircase you'll see a full bath for the 3 bedrooms that surround it. Opposite you'll see a separate laundry room. You're also greeted by a primary suite of generous size with a large walk-in closet and full en-suite. The basement has some finished bonus space too. This home offers a terrific flowing floor-plan.


Buxton Real Estate
The median home value in Buxton, ME is $485,000. This is higher than the county median home value of $425,900. The national median home value is $338,100. The average price of homes sold in Buxton, ME is $485,000. Approximately 65.11% of Buxton homes are owned, compared to 25.02% rented, while 9.87% are vacant. Buxton real estate listings include condos, townhomes, and single family homes for sale. Commercial properties are also available. If you see a property you’re interested in, contact a Buxton real estate agent to arrange a tour today!
Buxton, Maine has a population of 8,332. Buxton is more family-centric than the surrounding county with 34.51% of the households containing married families with children. The county average for households married with children is 27.9%.
The median household income in Buxton, Maine is $69,465. The median household income for the surrounding county is $73,856 compared to the national median of $69,021. The median age of people living in Buxton is 44.7 years.
Buxton Weather
The average high temperature in July is 79.9 degrees, with an average low temperature in January of 8.4 degrees. The average rainfall is approximately 49.7 inches per year, with 63.3 inches of snow per year.
