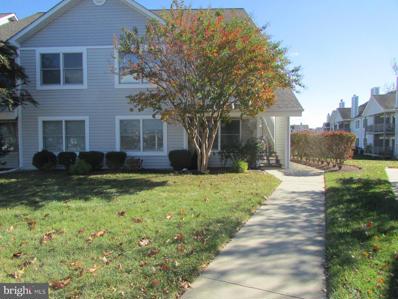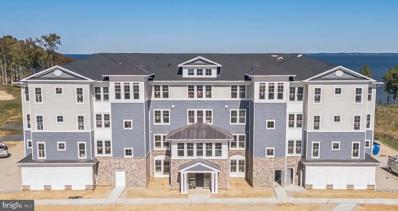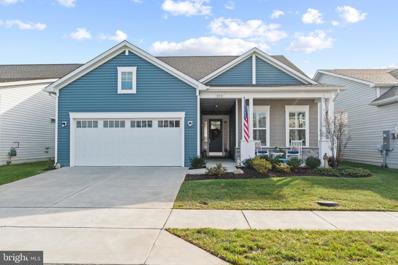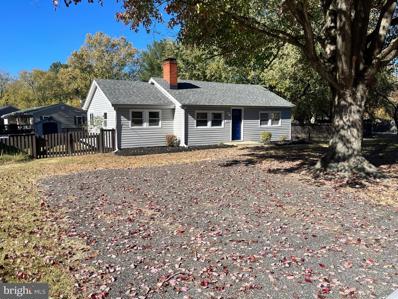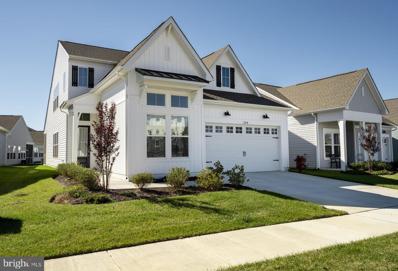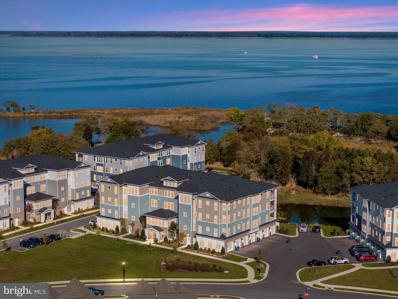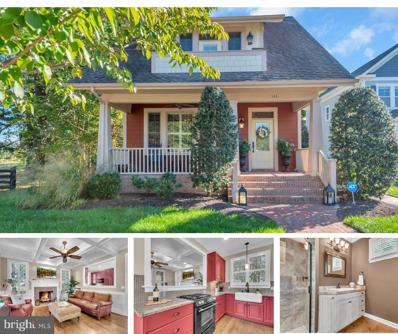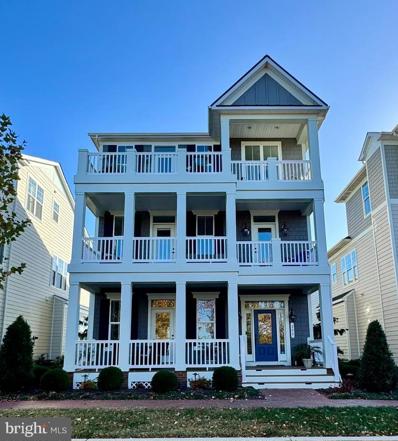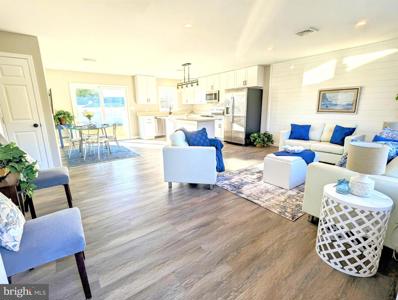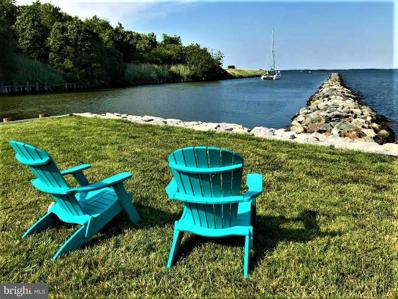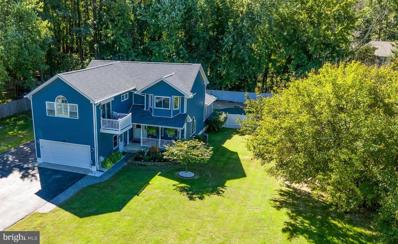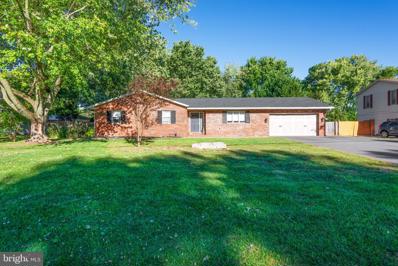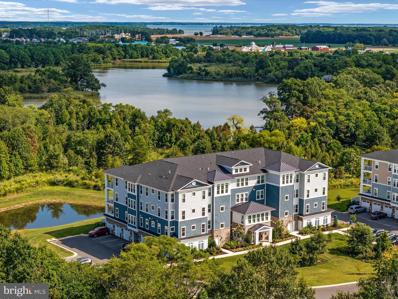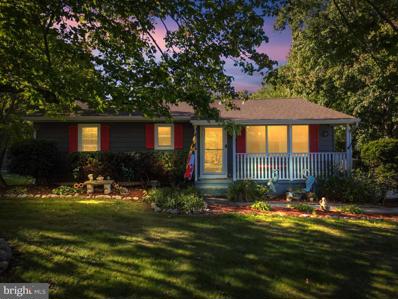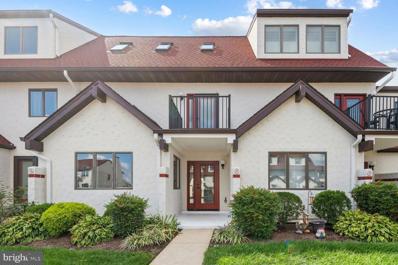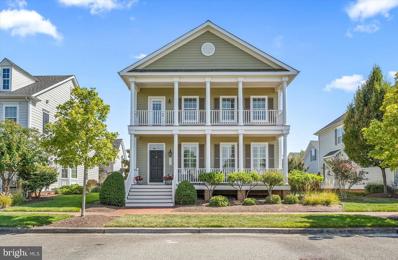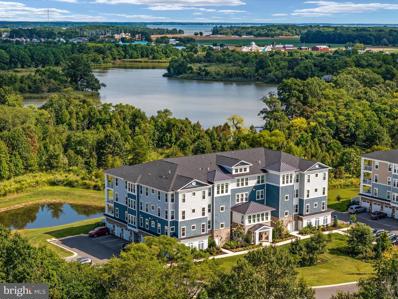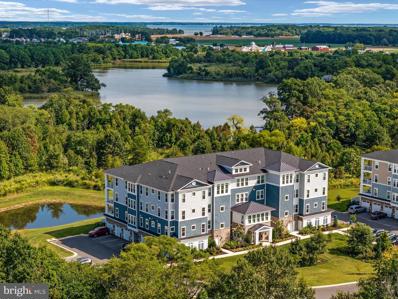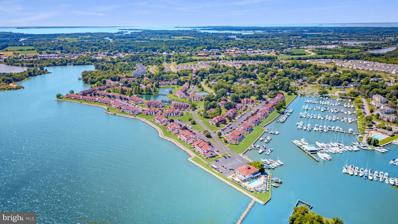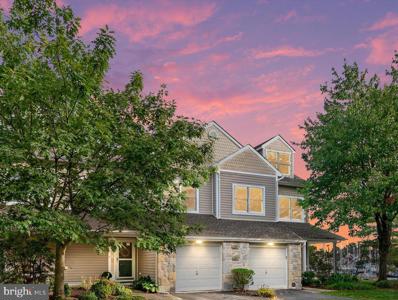Chester MD Homes for Sale
- Type:
- Single Family
- Sq.Ft.:
- 1,073
- Status:
- NEW LISTING
- Beds:
- 2
- Year built:
- 1998
- Baths:
- 2.00
- MLS#:
- MDQA2011624
- Subdivision:
- Bayside
ADDITIONAL INFORMATION
GREAT OPPORTUNITY to own this first-floor end unit. Which does not often come on the market!! IT IS ideally located for commuters to Bay Bridge or just shopping. Do not delay or it will be the one that got away. Sits on a lake.
- Type:
- Single Family
- Sq.Ft.:
- 1,900
- Status:
- NEW LISTING
- Beds:
- 2
- Year built:
- 2024
- Baths:
- 3.00
- MLS#:
- MDQA2011622
- Subdivision:
- Four Seasons At Kent Island
ADDITIONAL INFORMATION
Welcome to unparalleled waterfront luxury at 129 Wheelhouse Way, Unit 2032, in Chester, MD! This exquisite 2-bedroom, 2.5-bath condo features an open floor plan with breathtaking water views and abundant natural light streaming into every room. The kitchen, dining, and living areas offer a seamless flow, all framing stunning ocean vistas. In the chef-inspired kitchen, youâll find a spacious island with bar seating, a built-in microwave and oven, stainless steel appliances, modern cabinetry, and sleek granite countertopsâperfect for both culinary creations and casual gatherings. Adjacent to the kitchen, a beautifully designed office space with double French doors provides a quiet, stylish retreat for work or study. The primary suite is a true sanctuary, showcasing expansive ocean views, a luxurious en suite bath, and direct access to a private balcony overlooking the waterâa perfect spot to relax and unwind. The condoâs community amenities elevate the lifestyle even further, with access to indoor and outdoor pools, a fitness center, clubhouse, pickleball courts, a pier for boating and fishing, a dog park, an amphitheater, and so much more. Discover a vibrant coastal community lifestyle, where every day feels like a getaway.
$839,000
252 Sailcloth Way Chester, MD 21619
- Type:
- Single Family
- Sq.Ft.:
- 2,653
- Status:
- NEW LISTING
- Beds:
- 3
- Lot size:
- 0.14 Acres
- Year built:
- 2022
- Baths:
- 3.00
- MLS#:
- MDQA2011326
- Subdivision:
- Four Seasons At Kent Island
ADDITIONAL INFORMATION
Welcome to your dream home in the prestigious Four Seasons community on Kent Island, Maryland. This exquisite property boasts a coveted premium lot, offering unparalleled privacy and serenity. Meticulously upgraded from top to bottom, this residence showcases the finest in luxury living. Step inside and be captivated by the high-end finishes throughout. Elegant plantation shutters adorn the windows, while durable life-proof flooring graces the living spaces. The gourmet kitchen is a chef's delight, featuring top-of-the-line stainless steel appliances and ample counter space. Recessed lighting creates a warm ambiance, complemented by a stunning stone gas fireplace that serves as the focal point of the main living area. Modern conveniences abound, including keyless garage entry, a tankless hot water heater, and a state-of-the-art security system for your peace of mind. Outside, a beautifully crafted stone patio awaits, complete with a custom retractable awning. Enjoy picturesque views of the community's lush green spaces and mature trees, creating the perfect backdrop for outdoor entertaining or peaceful relaxation. Four Seasons offers the epitome of 55+ living, with amenities designed to enhance your lifestyle. The centerpiece is the impressive 24,000 square foot Chester House clubhouse, featuring indoor and outdoor pools, a state-of-the-art fitness center, and various sports courts. Embrace the waterfront location with a 450-foot fishing pier, canoe and kayak launch, and scenic walking trails. Don't miss this rare opportunity to own a piece of paradise in one of Kent Island's most sought-after communities. Experience the perfect blend of luxurious home living and resort-style amenities in this waterfront oasis.
$365,000
1702 Harbor Drive Chester, MD 21619
- Type:
- Single Family
- Sq.Ft.:
- 980
- Status:
- Active
- Beds:
- 3
- Lot size:
- 0.28 Acres
- Year built:
- 1949
- Baths:
- 1.00
- MLS#:
- MDQA2011174
- Subdivision:
- Harbor View
ADDITIONAL INFORMATION
Why rent when you can own your own home, This Kent Island charming rancher in Harbor View is a super cutie. An updated spacious kitchen with loads of cabinets. A brand new HVAC system, freshly painted and gleaming laminate floors. A large fenced yard with fire pit and deck. Located on a corner lot with loads of mature trees. A cozy brick fireplace with wood stove insert perfect for the cold winter nights. *Newer storage shed out back*A newer roof in 2020 and encapsulated crawlspace. So convenient to route 50, shopping , shopping, Kent Narrows water and fine dining. This home is turn key and ready for awesome Kent Island Living. You are already paying a mortgage, just not yours. Be in your own house for the holidays.
- Type:
- Townhouse
- Sq.Ft.:
- 1,260
- Status:
- Active
- Beds:
- 2
- Year built:
- 1983
- Baths:
- 2.00
- MLS#:
- MDQA2011530
- Subdivision:
- Queens Landing
ADDITIONAL INFORMATION
This beautiful water view end unit delivers resort-style living on the edge of the Chester River. Queens landing is a sought-after waterfront community with outstanding amenities. The recently renovated community Clubhouse has a waterfront pool, fitness center, indoor racket ball courts, large gathering room w/an oversized bar plus a full kitchen, two upper level outdoor decks, card room and more....Come enjoy strolling around the property which has a waterfront walking/jogging path taking you along the scenic Chester river up to Macum creek. The community also provides a Kayak launch, Kayak storage and a full Marina. 1F offers a bright open floorplan and has a first floor bedroom if stairs are an issue. The vaulted ceilings enhance the spacious feel of this unit as you walk upstairs to another bedroom featuring a wood burning fireplace and a water-view balcony to watch the Sunrise...Property also has a newer roof and updated HVAC. All this and 4 brand new Pickleball Courts !! Come enjoy some Island living
$740,000
209 Harrier Way Chester, MD 21619
- Type:
- Single Family
- Sq.Ft.:
- 2,791
- Status:
- Active
- Beds:
- 4
- Lot size:
- 0.14 Acres
- Year built:
- 2024
- Baths:
- 3.00
- MLS#:
- MDQA2011444
- Subdivision:
- Four Seasons At Kent Island
ADDITIONAL INFORMATION
This brand new, custom-built home offers 2791 square feet of luxurious living space, with premium upgrades throughout. Situated in a prime location with serene open views, this home provides both privacy and a connection to open space. The home features high-end finishes, including luxury vinyl flooring, a gourmet kitchen with sleek white cabinets, stainless steel appliances including a gas stove. Beautifully upgraded bathrooms with designer tiles. Relax in the spacious screened porch or by the cozy stone fireplace in the living room. The attached garage adds convenience and storage. On the main floor, you'll find a primary suite with a spa-like bathroom, plus two additional rooms that can serve as bedrooms or an office and fully finished bath. The second floor boasts two more bedrooms, a full bath and a generous family room, perfect for entertaining or relaxing. The community has un-parallel amenities with a 23,000-club house, two pools one indoor and an infinity pool, tennis and pickle ball courts community pier, outdoor bars and fire pits. Many social events and close by cross island walking trail. So if you are ready to have an active lifestyle in a great location convenient to shopping and much more come see 209 Harrier.
- Type:
- Single Family
- Sq.Ft.:
- 2,602
- Status:
- Active
- Beds:
- 3
- Year built:
- 2023
- Baths:
- 3.00
- MLS#:
- MDQA2011374
- Subdivision:
- Four Seasons At Kent Island
ADDITIONAL INFORMATION
Luxury Resort Style Living!! Four Seasons at Kent Island is an active 55+ community. When you are here it feels like a vacation. Move in ready, built in 2023! Welcome to this breathtaking Severn model where Chester River water views abound and pure luxury awaits in this most popular 2,602 sq. ft. model. Water views can been seen from the entrance gallery, kitchen, dining room, living room, primary bedroom and balcony. As a bonus you also have views of the protected marshland where nature abounds. The large clear glass windows also allow you to see the beautiful and gracious sunrise every morning and the moon set in the evenings. This home features a combination of open living space along with tons of upgrades. This home features 3 bedrooms, 2.5 baths, upgraded warm color flooring that you cannot get in the new builds any longer, stainless steel kitchen package which includes a gourmet island, gas cooktop, under cabinet lighting, downlights and pendant lighting , staggered cabinets , backsplash and Level 5 quartz countertops, dry bar, owners spa bath package, upgraded cabinetry and counters throughout, large walk-in closets in all bedrooms, owners balcony patio sliding glass door primary bathroom glass door, Allusion 60" fireplace, prewired for chandelier and fans in all bedrooms, kitchen dining room, living room and kitchen, additional outlets and extra HDMI/cable hookups. Also a private climate-controlled storage room and a 1 car private garage comes with this home. This home has it all and too much more to list, come take a look for yourself. The added bonus is the community's 24,000 sq. ft. clubhouse, indoor & outdoor pools, a state-of-the-art fitness center, beach, billiards room, meeting rooms, walking and bilking trails, tennis courts, pickleball courts, basketball and so much much more. As a benefit 200 Harrier Ways section is built out so you will know your water views and you will have no new construction immediately around you blocking any current views. All this and only 5 minutes to the Bay Bridge, 20 minutes to Annapolis, 30 minutes to Baltimore, 45 minuets to Washington DC. With a full-time lifestyle director on site at the clubhouse, there is no reason to leave home. Come start to live the Island Luxury Life Today!!
$630,000
143 Carriage Heath Chester, MD 21619
- Type:
- Single Family
- Sq.Ft.:
- 1,241
- Status:
- Active
- Beds:
- 2
- Lot size:
- 0.12 Acres
- Year built:
- 2009
- Baths:
- 3.00
- MLS#:
- MDQA2011350
- Subdivision:
- Gibsons Grant
ADDITIONAL INFORMATION
Welcome to 143 Carriage Heath! This home is a one-of-a-kind home in the sought-after waterfront community of Gibson's Grant! You will not find another one like it! Custom built in 2009, this cozy 2-bedroom, 2.5-bathroom cottage perfectly blends comfort and style, featuring exquisite craftsmanship throughout. As you enter, you'll be greeted by the warm ambiance of hardwood floors that flow seamlessly across both levels. The inviting living room boasts a stunning coffered ceiling and a wood-burning fireplace, creating the perfect spot for relaxation and gatherings. The quaint kitchen is fully equipped with everything you need, combining charm with functionality. Off the kitchen, you'll find a delightful breakfast nook featuring booth-style benches, perfect for enjoying casual meals and morning coffee. Plantation shutters adorn every window, allowing for natural light while maintaining privacy. Step outside to enjoy the covered front porch, ideal for sipping morning coffee or unwinding in the evening. The beautifully landscaped, fenced courtyard at the rear offers a private oasis for outdoor entertaining or peaceful moments in nature. Upstairs, both bedrooms come complete with their own private bathrooms and charming balconies, providing serene views and a perfect retreat for guests or family members. The property also features a detached two-car garage, accessible via a picturesque brick driveway, adding both convenience and charm to this lovely home. Don't miss your chance to own this enchanting cottage in Gibson's Grantâwhere comfort meets coastal living! Gibson's Grant is a WATERFRONT & ACCESS community offering resort style amenities including outdoor pool, clubhouse, fitness center, pavilions, fishing pier and kayak launch! Nestled within a nature preserve and just minutes to shopping, dining and the Chesapeake Bay Bridge! Schedule a tour today!
$1,415,000
208 Winchester Street Chester, MD 21619
- Type:
- Single Family
- Sq.Ft.:
- 3,888
- Status:
- Active
- Beds:
- 4
- Lot size:
- 0.12 Acres
- Year built:
- 2019
- Baths:
- 5.00
- MLS#:
- MDQA2011470
- Subdivision:
- Gibsons Grant
ADDITIONAL INFORMATION
Stunning contemporary coastal home in sought-after Gibsons Grant with views of the Chester River. Kingston model which includes an office, expanded kitchen and largeÂÂthird floor living space. This home offers an open floor plan on the main level perfect for entertaining. Plus it has all the extras- ten foot ceilings, crown moldings, wainscoting, beautiful hardwood floors, porches on every level with water views and high-end selections throughout. Bedroom on the main level, a hearth stone facade fireplace, a Chefâs kitchen with GE Cafe Collection stainless steel appliances, Cambria quartz counters and white Shaker cabinetry are just some of the other upgrades. The property is close to the community pier, pool, gym and club house. Enjoy what living on the Eastern Shore is all about. Welcome Home!
- Type:
- Single Family
- Sq.Ft.:
- 1,248
- Status:
- Active
- Beds:
- 3
- Lot size:
- 0.35 Acres
- Year built:
- 1971
- Baths:
- 2.00
- MLS#:
- MDQA2011168
- Subdivision:
- Marling Farms
ADDITIONAL INFORMATION
OPEN HOUSE, Saturday, 10/16 from 2-4pm...Discover the charm of this fully updated ranch in a serene, water-privileged community! With a spacious yard and an inviting open floor plan, this home features a stunning new kitchen complete with a large white granite island, sleek white cabinets, and stainless steel appliances. Sunlight floods the dining area through new sliding doors, while the generous living room is accented with stylish shiplap walls. There's Nothing Like NEW! Step onto the new flooring that leads you to three roomy bedrooms and two beautifully renovated full baths. Every detail has been attended to, with all-new windows, siding, plumbing, fixtures, electrical panel, light switches, septic work, water heater, doors, drywall, and a new HVAC system. With a recent roof and a dehumidified crawl space featuring a vapor barrier, this home is move-in readyâno worries, just settle in! The community enhances your lifestyle with access to four beaches, three boat ramps, a playground, ball fields, a basketball court, a picnic pavilion, a fishing pier, and plenty of opportunities for gatherings. This is the perfect place to create lasting memories!
$2,398,900
2865 Cox Neck Road Chester, MD 21619
- Type:
- Single Family
- Sq.Ft.:
- 5,122
- Status:
- Active
- Beds:
- 4
- Lot size:
- 1.9 Acres
- Year built:
- 1995
- Baths:
- 4.00
- MLS#:
- MDQA2011178
- Subdivision:
- Southwind
ADDITIONAL INFORMATION
FINALLY-PROFESSIONAL PHOTOS ARE ATTACHED! The main level of this custom 4 BR, 3.5BA waterfront residence on 1.9 acres boasts multiple two-story ceilings in its open space floorplan. The first floor Ensuite BR has a walk-in closet plus a separate jacuzzi and shower in the updated full bath. An exceptionally large approximately 39'X26' upstairs Primary BR features two decks to enjoy the sunrise & sunset, a Cathedral Ceiling, a 3-sided fireplace and a completely redone Coastal style luxury bath. Walls of windows throughout the main living spaces provide abundant natural light and offer expansive water views. The Gourmand's Kitchen is furnished with a Subzero refrigerator, double oven, purified water filter and recently installed 5-burner gas cooktop. A Subzero wine fridge is located in the island by the DR for easy entertaining. The hardwood flooring is Canadian White Maple. A freestanding curved White Maple staircase enhances the beauty of the very oversized 2-story reception Foyer. A generous two-story Great Room has a 2-sided FP and a luxurious wet bar that open to a vast Morning Room area. Formal separate Dining and Living Rooms feature knee-walls to keep with the open space floorplan. The huge level outdoor living space includes a heated inground pool, a Pergola and stone hardscape with a built-in Grill, Outdoor rated Refrigerator and a Gas Fireplace. Plentiful terrace areas afford a breathtaking, serene setting to relax and entertain friends and family along with extraordinary extensive water views and a private pier. There is a 3-car garage with built-in overhead storage and multiple landscaping berms. The community offers a Clubhouse, Tennis Court, walking trails along the waterfront and a Boat Launch. The home is being sold AS IS.
$285,000
601 Teal Court Chester, MD 21619
- Type:
- Single Family
- Sq.Ft.:
- 1,069
- Status:
- Active
- Beds:
- 2
- Year built:
- 1997
- Baths:
- 2.00
- MLS#:
- MDQA2011226
- Subdivision:
- Bayside
ADDITIONAL INFORMATION
Ground Level End Unit Condo with Modern Features and Prime Location! Discover easy living in this spacious 2-bedroom, 2-bath condo located on the ground level with a private end unit setting. Featuring stylish LVP floors throughout, an inviting living room with a cozy fireplace, and a dedicated dining area, this home offers comfort and convenience. The kitchen is equipped with granite countertops and plenty of cabinet space. Step outside to the relaxing balcony, perfect for unwinding after a long day. Enjoy a host of community amenities, including a pool, clubhouse, tennis courts, fitness room, party room, and on-site manager. Located near the Kent Island Trail, you'll have easy access to scenic walks and outdoor activities, and you're just minutes from local shopping, dining, and entertainment options. Perfectly situated for those seeking both tranquility and convenience!
$250,000
602 Dominion Road Chester, MD 21619
- Type:
- Single Family
- Sq.Ft.:
- 1,800
- Status:
- Active
- Beds:
- 2
- Lot size:
- 0.24 Acres
- Year built:
- 1900
- Baths:
- 2.00
- MLS#:
- MDQA2011316
- Subdivision:
- Chester
ADDITIONAL INFORMATION
**INVESTOR ALERT!!** Multi-unit home. First floor features a mud room, full kitchen with laundry connections, living space, full bathroom, and room for a bedroom- Could be used as an efficiency apartment. Second floor, with separate entrance, features a kitchen, living area, full bathroom, bedroom and finished attic/additional living space. Both floors have separate electric bills. Home needs some updating and upgrades. There's a large garage behind the house with two garage doors and ample space for workshop. It also features a floored attic with tons of storage. Two car carport attached. Feel safe knowing you could drive around the house in the driveway to enter back on to Dominion Rd, without having to turn around. Close to food and shopping. Easy access to Route 50.
- Type:
- Single Family
- Sq.Ft.:
- 640
- Status:
- Active
- Beds:
- 1
- Year built:
- 1983
- Baths:
- 1.00
- MLS#:
- MDQA2011180
- Subdivision:
- Queens Landing
ADDITIONAL INFORMATION
Quaint little 1 bedroom ground level condo with a great view of the pond and fountain from the patio. The community of Queens Landing offers a waterfront pool, clubhouse, gym. water access, tennis,. clubhouse, along with a great walking path. Two restaurants just around the corner, Easy access to Rt50/301 and the Bay Bridge
- Type:
- Single Family
- Sq.Ft.:
- 3,016
- Status:
- Active
- Beds:
- 4
- Lot size:
- 0.47 Acres
- Year built:
- 1995
- Baths:
- 5.00
- MLS#:
- MDQA2011170
- Subdivision:
- -0-
ADDITIONAL INFORMATION
Kent Island-Introducing 105 Barren Ridge Rd., Chester. Meticulously maintained and recently renovated!! This water view home is move in ready and offers over 3,000 sq ft of living and entertaining space with a private oasis backyard, sunroom, deck, 2 sheds, garage with cabinet/kitchenette and storage plus full bath. You will feel like you are on vacation every day of the year here. The kitchen is a cooks dream with split oven, custom cabinets, granite countertops, stainless appliances, recessed and overhead lighting, a butlers pantry/laundry room with beverage frig, & extra counter/cabinet space, large coat/shoe closet. all leading to the dining area or the enclosed sun porch and deck. Upstairs are 4 bedrooms and 3 full baths. The primary suite has a luxury bath with separate tub and shower, custom vanity and shelving and his/her closets. The second primary suite has a full bath, a kitchenette, and a balcony with awning and water views - great for in-laws or nanny. There are 2 more bedrooms and a third full bath in the hall way. The 2 car garage has a full bath, cabinetry, a beverage frig, large finished closet and tons of overhead storage. Now for the main event - the outdoor space. First, the new siding, trim, gutters and roof are complimented with a welcoming front porch and garden, garden bench, and trees. The backyard oasis is surrounded by a white vinyl fence backing to trees and contains an inviting firepit area with seating and a hammock, a graveled playground area, an above ground pool with deck, a grilling deck, and a tiki bar shed. Just steps from Cox Creek, the ramp is perfect for your kayak or paddleboard. This quiet neighborhood has no HOA restrictions or fees. You will not want to miss this one!!
$514,900
203 Anchor Lane Chester, MD 21619
- Type:
- Single Family
- Sq.Ft.:
- 1,890
- Status:
- Active
- Beds:
- 3
- Lot size:
- 0.5 Acres
- Year built:
- 1977
- Baths:
- 2.00
- MLS#:
- MDQA2011216
- Subdivision:
- Castle Marina
ADDITIONAL INFORMATION
Here is your chance to buy in Castle Marina without the hassle! Close walk to local restaurants, or hop onto the cross island trail! Gorgeous classic Kent Island brick rancher featuring new roof, new refrigerator & oven range, new water heater, barn doors throughout, wood burning stove, and fully heated/air condition controlled garage! Expected On Market Date 10/11
- Type:
- Single Family
- Sq.Ft.:
- 1,900
- Status:
- Active
- Beds:
- 2
- Year built:
- 2021
- Baths:
- 3.00
- MLS#:
- MDQA2011274
- Subdivision:
- Four Seasons At Kent Island
ADDITIONAL INFORMATION
New Listing! Four Seasons @ Kent Island - 55+ Community - Turn Key & Lovely 2nd Floor Condo in Elevator Building with 1 Car Garage plus 1 Car Outdoor Parking and Private, Secure Indoor Storage Area. This Chester Model offers 1900 sf with pond view and winter water views of Macum Creek. Enter to find an expansive, open floor plan featuring a beautiful white Kitchen with quartz counters, propane gas cooktop with range hood, wall oven + microwave combo and a huge Island that accommodates plenty of bar seating. Spacious Bedroom suites each with private full baths and generous closet spaces. The Primary bath has his 'n her's double sinks with Moen fixtures, comfort height vanities, large vanity mirrors, medicine cabinets and a walk-in tiled shower with seat. The Primary bedroom features 2 closets; one walk-in-closet and one generous wall closet, a ceiling fan and a single French door to access the balcony. The 2nd Bedroom is large enough to hold a traditional sized bedroom set and features a tub/shower combo in the bath. The open Great Room is large, bright and has serene pond views and winter water views of Macum Creek with oversized sliders to a covered balcony. You will love the convenient laundry room located off the foyer area that accommodates the included full-sized GE washer and dryer. Elevator down to the Lobby level to your private garage and a just a few steps down the corridor is your private, keyed storage closet. This condo building features a secure lobby entrance and is impeccably decorated and maintained. Additionally, the 2nd floor has a common Club Room/Meeting Room great for socializing with your neighbors or as additional entertainment space. It features Public Water, Public Sewer, individually metered propane gas heat and cooking . All residents have access to the community amenities which include a huge 20,000 sf Club House with billiards room, fitness center, party and meeting rooms, and fabulous indoor heated pool & spa. Outside awaits a resort-like pool, cabana house, private beach area, outdoor concert space, pier for fishing and taking in the magnificent Chester River views. Pickle ball enthusiasts you are in luck as there are tennis courts and pickle ball courts for all and grand kids can be entertained at a small playground area. Come tour today and see why this is THE place to be in Kent Island for 55+ living! Agents: Easy to show, 1 hour notice required.
- Type:
- Single Family
- Sq.Ft.:
- 1,360
- Status:
- Active
- Beds:
- 3
- Lot size:
- 0.59 Acres
- Year built:
- 1974
- Baths:
- 2.00
- MLS#:
- MDQA2011206
- Subdivision:
- Harbor View
ADDITIONAL INFORMATION
Welcome to 2601 Ellicott Drive, a delightful 3-bedroom, 1.5-bathroom home situated on a beautiful corner lot in Chester, MD. This cozy home has been lovingly maintained and offers the perfect blend of comfort and convenience. Step inside to discover an inviting open floor plan, seamlessly connecting the family room to the kitchen, making it ideal for both everyday living and entertaining. Enjoy your morning coffee on the charming front porch or unwind in the spacious screened-in porch that overlooks the backyardâperfect for relaxing or hosting outdoor gatherings. With its warm and welcoming atmosphere, this home has been cherished for years, offering the next owner a wonderful opportunity to make it their own. Don't miss your chance to own this lovely home in a great location! Professional photographs to be uploaded on 10/9/2024!
$429,900
33 Queen Anne Way Chester, MD 21619
- Type:
- Single Family
- Sq.Ft.:
- 1,680
- Status:
- Active
- Beds:
- 2
- Year built:
- 1988
- Baths:
- 3.00
- MLS#:
- MDQA2011128
- Subdivision:
- Queens Landing
ADDITIONAL INFORMATION
This townhome condo is too beautiful to last long! Donât miss out on an amazing opportunity to own this renovated 2 bed 1 loft / 2 full&1half bath home in highly coveted Queens Landing neighborhood. The property boasts updates in every square inch including all flooring ,appliances, and updated baths. As you enter the main level, youâll be welcomed by the foyer and a nice size family room with staircase, flanked by a dining room that opens to a large backyard with the view of the lake just perfect for every Pinterest-inspired gathering you can think of. As you make your way upstairs, youâll find 2 bedrooms with nice quality laid new vinyl and 2 bathrooms with beautiful fixtures and tasteful light. The living space continues in the loft! There, youâll find one a large size sitting area and a full bath. Donât waste another minute contemplating⦠call us today to walk this spectacular home and claim it as your own before somebody else does!
- Type:
- Single Family
- Sq.Ft.:
- 2,928
- Status:
- Active
- Beds:
- 3
- Lot size:
- 0.14 Acres
- Year built:
- 2011
- Baths:
- 3.00
- MLS#:
- MDQA2010870
- Subdivision:
- Gibsons Grant
ADDITIONAL INFORMATION
There is much to love about this home with 3 BD, 2.5 BA & itâs just under 3,000 sq. ft. Letâs start with the classic covered front porch. Here thereâs one off the 1st & 2nd floor and their timeless beauty makes for a warm welcome. Two more highlights that belong at the top of this propertyâs long list: It is nestled in the sought-after Gibsonâs Grant community, and it has unspoiled, tranquil views of the Macum Creek, one of its tributaries, a pond & a wooded area! Step inside to the foyer and see how the combination of the wainscoting & crown molding, the warm beige walls and the rich, gorgeous hardwood floors create a pleasing & sophisticated look! The upgraded shutters & blinds and abundance of natural light further compliment the overall appeal of this home. There is a formal dining room off the foyer on the right, and on the left, is the powder room. Now enter the homeâs open living space which includes the living room surrounded by the kitchen, an open dining space, a wet bar, an office with French doors, and a set of built-in cabinets that flank the big screen TV and gas fireplace. So, whether you are gathering with those closest to you for relaxed time or entertaining a large group, it hits the mark. The gourmet kitchen is loaded with granite countertops, tile backsplash, premium stainless-steel appliances, upgraded cabinets, a pantry & large breakfast island. Thereâs a spacious deck with an awning off the living room. There is a mechanical room off the kitchen with additional storage space and there is a 2-car garage in the back of the house. A wall molding is the backdrop to the staircase that goes all the way up to the 2nd floor and is another architectural feature adding character & style to this home. Upstairs, there is a family room with a door to the 2nd covered porch where the views of Creek & more are at their best! There are 2 bedrooms that share a hall bathroom, and one has water views. The final bedroom is the spacious ownerâs suite with room for a sitting area. Highlights are crown molding, wainscoting, a tray ceiling, and a super-sized walk-in closet. The suiteâs bathroom has upgraded tile, a dual vanity and a stand-up shower. Gibsonâs Grant is nestled on a beautiful parcel of land with the Chester River to the North and Macum Creek to the West. The communityâs social media page states it is a beautiful neighborhood blending exceptional architecture and timeless Chesapeake beauty! Indeed, it is, as you will discover when you set your appointment to see this lovely home! Their amenities include community pool, bocce court, walking trails, canoe & kayak storage, a launch spot, clubhouse, gym, fishing pier, and playground. So, what are you waiting for, call to schedule soon! Remember Life is Not a Dress Rehearsal, Own on the water!
- Type:
- Single Family
- Sq.Ft.:
- n/a
- Status:
- Active
- Beds:
- 2
- Lot size:
- 0.05 Acres
- Year built:
- 2021
- Baths:
- 3.00
- MLS#:
- MDQA2011214
- Subdivision:
- Four Seasons At Kent Island
ADDITIONAL INFORMATION
Welcome to resort living at its finest, where active living meets luxury and convenience. This first-floor condo offers a unique blend of features and upgrades, making it move-in ready today. The first-floor location is perfect for convenienceâespecially when it comes time to take your furry friends for a walk! You can easily step off your patio to enjoy nature or take your pup for a walk! The entire condo has been upgraded with luxury vinyl plank flooring. High ceilings and tall windows add to its spacious and airy feel as well as providing the owner with dramatic views of the outdoors and water wildlife. The welcoming entrance, filled with natural light, includes a coat closet, a separate half bath for guests, recessed lighting, and immediate views of the gardens and seasonal water views, perfect for birdwatching! The kitchen and dining area, also bathed in natural light, is perfect for entertaining, with a large island offering extra seating and under-cabinet lighting, along with a custom-made dry bar area. The living room, accessible directly from the kitchen, features recessed lighting to create the perfect ambiance for you and your friends. Relax while enjoying the warmth of the electric fireplace! The patio featuring stacked stone columns provides a serene space for you to enjoy the great outdoors comfortably. The primary bedroom suite is filled with natural light with dual closets to accommodate the biggest of wardrobes. The en-suite bath includes dual sinks, tile flooring, a walk-in shower with custom tile work, and a dual shower system. The second bedroom is bright and airy, offering beautiful views, a large window with plantation shutters, and an adjacent full bath with a vanity, large mirror, and custom tile workâperfect for guests. The condo includes ample storage space with a private locked storage room and garage. The secure building features Nantucket-style shake siding and a second-floor gathering room for socializing with neighbors. Youâll enjoy resort-style amenities, including a clubhouse, indoor and outdoor swimming pools, tennis and pickleball courts, and a nearby marina and golf courses. Residents have access to a community pier with kayak and canoe launches, a beach area with fire pits, and nearby waterfront restaurants. The lifestyle director of the community ensures thereâs always something to engage in, offering a range of daily activities like yoga and various clubs, including biking, billiards, a book club, baking, mahjong, an environmental club, and trivia nights, among others. Beyond the regular weekly and monthly events, residents can also look forward to seasonal celebrations like crab feasts, oyster roasts, and festive holiday parties. Outdoor enthusiasts can spend time exploring all of the walking and biking trails and the multiple recreation areas. With easy access to BWI Airport, Annapolis, Washington, D.C., and Baltimore, this location offers the perfect blend of luxury, comfort, and an active lifestyle. Donât miss this opportunity to own a hidden gem!
- Type:
- Single Family
- Sq.Ft.:
- 2,602
- Status:
- Active
- Beds:
- 3
- Year built:
- 2021
- Baths:
- 3.00
- MLS#:
- MDQA2010988
- Subdivision:
- Four Seasons At Kent Island
ADDITIONAL INFORMATION
**** SPACIOUS PENTHOUSE CONDO. LOVELY VIEWS OF MACUM CREEK**** The Severn model is a spacious and airy 3 bedroom, 2.5 bath end-home unit boasting an expansive open floor plan with over 2600 square feet of luxurious living space. This home features a lavish gourmet kitchen and dining area, a huge great room with fireplace, and sliding door access to a large corner balcony. The centerpiece kitchen is equipped with GE Profile appliances and gas stove top, quartz counters, an oversized kitchen island, under-cabinet lighting and custom backsplash. The fantastic owner's suite has an adjoining sitting room with access to the balcony, an extravagant owner's spa bath and 2 walk-in closets. Two large secondary bedrooms are located in a separate wing of the home and each features a walk-in closet and share a Jack and Jill bath. Additional features include a separate laundry room and powder room. This unit has 10 closets and 18 windows. Plenty of storage! Plenty of light! This home also has a personal garage with shelving, and extra refrigerator. Extra parking too. Adjoining driveway/parking space and a generously sized storage room, accessible just a few short steps from the elevator. Notice: No water bill. It's included in the condo fee. This unit is just a short walk to resident kayak racks with launch access to Macum Creek. ***Keep in mind that this Severn model, with over 2600 square feet of luxury living space, is the largest of the condominium models at Four Seasons and is available to you now. Presently there is a 9-10 MONTH wait for the completion of newly constructed Severn models. But this gorgeous end-unit is move-in ready at a much lower price, with plentiful of high-end designer features and upgrades already included*** Brand New 24,000 Square Foot Clubhouse with Stunning Chester River Views! Fantastic amenities include an outdoor infinity pool, indoor pool with on-duty lifeguard, fitness center, library, game room, electric and wood burning fire pits, tiki bar equipped with refrigerators, sinks and television monitors, pier with transient boat slips, walking paths that link to the Cross Island Trail, pickleball & tennis courts, bocce, dog park, and an outdoor amphitheater for live music and movie nights. The community lifestyle director will keep you busy with daily activities such as yoga and an assortment of clubs including biking, billiards, book club, baking, mahjong, environmental club, trivia night and more. In addition to the weekly and monthly activities, residents can enjoy crab feasts, oyster roasts, and holiday gatherings throughout the year. This development is an unrivaled, amenity-filled, resort-style experience with convenient access to Annapolis (17 miles), DC (45 miles), Baltimore (45 miles), and BWI (30 miles). Kent Island offers multiple dining and shopping options, a nearby outlet mall, and a 6.5 mile cross-island trail surrounded by endless views of the Chesapeake.
$429,900
1926 Sherman Drive Chester, MD 21619
- Type:
- Single Family
- Sq.Ft.:
- 1,560
- Status:
- Active
- Beds:
- 4
- Lot size:
- 0.28 Acres
- Year built:
- 1991
- Baths:
- 2.00
- MLS#:
- MDQA2011158
- Subdivision:
- Harbor View
ADDITIONAL INFORMATION
Photo's on the way !! Welcome to Kent Island. This 4 Bedroom 2 Bath property is move in ready, completely updated over the last couple years and it shows. Hardwood floors, granite, stainless appliances, barn doors to utility area, concrete patio with cover on rear of house. Roof and HVAC replaced in the last couple years. Oversized detached garage with heat and air to handle any hobby and a shed for the overflow !! All convenient to Rt 50 and the Kent Narrows attractions!! Very Clean and shows well !
- Type:
- Single Family
- Sq.Ft.:
- 1,680
- Status:
- Active
- Beds:
- 2
- Year built:
- 1984
- Baths:
- 3.00
- MLS#:
- MDQA2011020
- Subdivision:
- Queens Landing
ADDITIONAL INFORMATION
If youâre a water enthusiast, this stunning 2.5-level townhome offers the perfect blend of luxury and waterfront living. Imagine waking up to breathtaking Chester River views from both your main-level living room and your primary bedroom, complete with private balcony access. This 2-bedroom, 2.5-bath waterfront beauty boasts an open floor plan with tons of natural sunlight, vaulted ceilings, and skylights, creating an inviting, airy space perfect for relaxation or entertaining. The living and dining areas are enhanced by a cozy gas fireplace, while the updated kitchen features white shaker cabinets, granite countertops, stainless steel appliances, and an induction stove! The oversized loft, accessible through the primary bedroom, offers the flexibility of a third bedroom, office, or den. With four outdoor storage rooms and a newer roof, this home has been meticulously maintained, including Luxury Vinyl Flooring on the main level. Step outside and enjoy the perks of island living! Queens Landing is a vibrant, amenity-rich community that feels like a permanent vacation. Enjoy a recently updated clubhouse and an in-ground, heated pool with breathtaking views of the marina and Chester River, a fully equipped fitness center, newly resurfaced tennis and pickleball courts, and two fantastic restaurants within walking distance. The scenic Cross Island Trail is just minutes away for biking or leisurely strolls. With easy access to Route 50, you're just a short drive from D.C. and Baltimore, making this an unbeatable waterfront escape. This turnkey home is ready for you to move in and start your waterfront lifestyle today. All assessments are paid, no poly pipes, and the home comes with a 1-year home warranty for peace of mind. Donât miss your chance to own a slice of waterfront paradise â schedule a showing now before itâs gone!
$564,000
1004 Auckland Way Chester, MD 21619
- Type:
- Single Family
- Sq.Ft.:
- 2,076
- Status:
- Active
- Beds:
- 3
- Lot size:
- 0.05 Acres
- Year built:
- 2001
- Baths:
- 4.00
- MLS#:
- MDQA2010996
- Subdivision:
- Bayside Marina
ADDITIONAL INFORMATION
**WOW! MASSIVE PRICE REDUCTION** WATER, WATER EVERYWHERE! Water Views from every level of this Stunning Townhome, which is perfectly situated at the private end of the Bayside Community... just at the waters edge! Overlooking the Chester River towards Eastern Neck Island and Castle Harbor Marina, this is truly like living on Vacation all the time! Boasting 3 Bedrooms with NEW Carpet and each with a full bathroom en-suite along with a powder room for your guests! Open Floor plan with a plethora of natural light that brightens the gleaming wood floors and the NEW custom paint throughout! Granite Countertops, SS Appliances, lots of cabinet space and a Bar area, all make this Kitchen a Chef's dream! Cozy up to the Gas Fireplace while reading a book from the Built-In Bookcases. Multiple decks for enjoying your morning coffee and evening cocktails! 1 Car Garage and a private drive to house your vehicle and toys! The Bayside Community handles the exterior maintenance, the lawn, the Common Areas and more! Enjoy the Pool, Fitness Gym, Clubhouse, Tennis Court and Volleyball Court- so much to do here! Walk to the Kent Island Cross Trail to enjoy a jog or bike ride or jump on your boat and head over to the Narrows for some Eastern Shore Fun! Kayaks and SUP are easy to launch here too! Shopping, restaurants, bars, beaches, parks, boat ramps, playgrounds, pickle ball courts & more just minutes away! COME LIVE THE SHORE LIFE on KENT ISLAND!
© BRIGHT, All Rights Reserved - The data relating to real estate for sale on this website appears in part through the BRIGHT Internet Data Exchange program, a voluntary cooperative exchange of property listing data between licensed real estate brokerage firms in which Xome Inc. participates, and is provided by BRIGHT through a licensing agreement. Some real estate firms do not participate in IDX and their listings do not appear on this website. Some properties listed with participating firms do not appear on this website at the request of the seller. The information provided by this website is for the personal, non-commercial use of consumers and may not be used for any purpose other than to identify prospective properties consumers may be interested in purchasing. Some properties which appear for sale on this website may no longer be available because they are under contract, have Closed or are no longer being offered for sale. Home sale information is not to be construed as an appraisal and may not be used as such for any purpose. BRIGHT MLS is a provider of home sale information and has compiled content from various sources. Some properties represented may not have actually sold due to reporting errors.
Chester Real Estate
The median home value in Chester, MD is $602,500. This is higher than the county median home value of $452,400. The national median home value is $338,100. The average price of homes sold in Chester, MD is $602,500. Approximately 58.41% of Chester homes are owned, compared to 25.8% rented, while 15.8% are vacant. Chester real estate listings include condos, townhomes, and single family homes for sale. Commercial properties are also available. If you see a property you’re interested in, contact a Chester real estate agent to arrange a tour today!
Chester, Maryland has a population of 4,371. Chester is less family-centric than the surrounding county with 25.7% of the households containing married families with children. The county average for households married with children is 31.88%.
The median household income in Chester, Maryland is $84,835. The median household income for the surrounding county is $99,597 compared to the national median of $69,021. The median age of people living in Chester is 43.9 years.
Chester Weather
The average high temperature in July is 87 degrees, with an average low temperature in January of 28.3 degrees. The average rainfall is approximately 46.2 inches per year, with 12.7 inches of snow per year.
