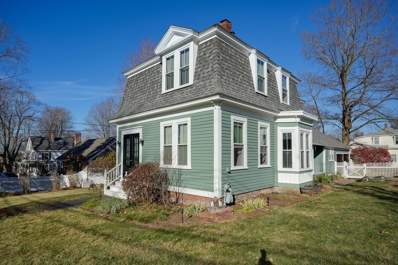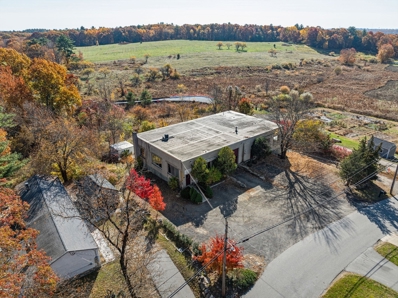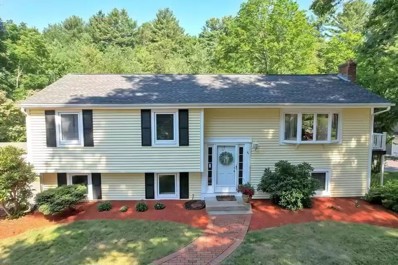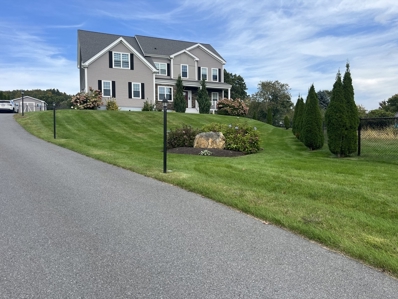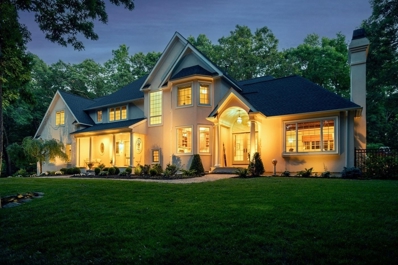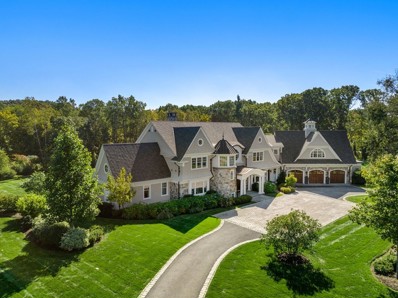Southborough MA Homes for Sale
- Type:
- Single Family
- Sq.Ft.:
- 1,768
- Status:
- Active
- Beds:
- 3
- Lot size:
- 0.25 Acres
- Year built:
- 1870
- Baths:
- 2.00
- MLS#:
- 73306975
ADDITIONAL INFORMATION
Enjoy the charm and details of the "A.S. Woodward House Circa 1870". Located in the historic Fayville section of Southborough. All the period details throughout the home yet all the amenities of today! Spacious eat in kitchen with white cabinetry, granite counters, recent stainless appliances including gas stove. Open floor plan includes formal dining w/built in shelving & crown molding. Spacious bright living room. Pine & hardwood floors throughout. Recent upgrades include windows, roof, heating, electrical & septic system. Recently finished first floor office & full bath with vaulted ceilings. 3 good size second floor bedrooms one with walk in closet & full bath. Spacious 2 car attached garage. Fresh Exterior paint. Desirable natural gas heat. New fenced fully enclosed yard, you will love the side porch! Large deck overlooking private yard with extensive landscaping & gardens. Cul-de-sac side street all to enjoy the outside. Top rated Southborough schools & 5 minutes to train.
- Type:
- Single Family
- Sq.Ft.:
- 10,560
- Status:
- Active
- Beds:
- n/a
- Lot size:
- 1.01 Acres
- Year built:
- 1960
- Baths:
- 2.00
- MLS#:
- 73309273
ADDITIONAL INFORMATION
This split level 10,560 sq ft flex/warehouse on 1.1 acres abuts rolling acres of conservation land and oversized windows on the southern and eastern elevations allow abundant natural light and bucolic views. This building would be suitable for single family conversion. The interior layout includes office space, warehouse & greenhouse space, kitchen, storage, and bathrooms. Ceiling heights are 13.5 to 15 ft. Currently in active use as a horticulture business, the site is zoned residential A. Uses allowed by right include single family homes, agricultural and horticulture activates and customary home occupations. Multiple uses are allowed by special permit, including accessory apartments, private schools & nurseries, & veterinary practices. Easy access to Rt.9, Rt. 495 and Mass Turnpike.
- Type:
- Single Family
- Sq.Ft.:
- 1,820
- Status:
- Active
- Beds:
- 3
- Lot size:
- 0.62 Acres
- Year built:
- 1972
- Baths:
- 2.00
- MLS#:
- 73302748
ADDITIONAL INFORMATION
Welcome to 7 Gilmore Road, a charming home in Southborough offering both comfort and style. This sun-drenched property features beautiful hardwood floors throughout, creating a warm and inviting atmosphere. The open layout seamlessly blends the living and dining areas, perfect for both everyday living and entertaining. Step outside to your own private oasis with a sparkling inground pool, ideal for summer relaxation. With spacious bedrooms, ample storage, and a desirable location, this home is the perfect blend of convenience and tranquility. Don’t miss the opportunity to make this Southborough gem your own!
$1,320,000
121 Northboro Rd Southborough, MA 01772
- Type:
- Single Family
- Sq.Ft.:
- 4,414
- Status:
- Active
- Beds:
- 5
- Lot size:
- 1.2 Acres
- Year built:
- 2016
- Baths:
- 4.00
- MLS#:
- 73299588
ADDITIONAL INFORMATION
Stunning Colonial Style home featuring on the main level: hardwood flooring throughout, living room, dining room and a beautiful kitchen with granite countertop, Family room off the kitchen with gas fireplace; sliding door off the kitchen to a beautiful back yard. Office area. Second floor with a large, vaulted ceiling master bedroom with a sitting area, walking closet, master bathroom with stand up shower, tub and closet. three more bedrooms on the second floor, laundry area. Finished basement with VCT flooring throughout, a large family room, one bedroom and one full bathroom. two cars garage with inside access, nice patio and shed in the back yard.
$2,250,000
4 Jacobs Lane Southborough, MA 01772
- Type:
- Single Family
- Sq.Ft.:
- 5,349
- Status:
- Active
- Beds:
- 4
- Lot size:
- 5.27 Acres
- Year built:
- 1996
- Baths:
- 5.00
- MLS#:
- 73255947
ADDITIONAL INFORMATION
This handsome stucco manse is set on 5 secluded acres at the top of a long private drive. It features lush, curated grounds with a heated 50-foot pool, a large stone patio, a fire pit, an outdoor kitchen, and a peaceful fountain. The front door opens to a columned foyer framed by a fireplaced living room with vaulted ceiling, a private office, and a dining room with stunning views of the pool. There is a beautifully appointed chef’s kitchen and breakfast nook that open on a high ceilinged fireplaced family room. Upstairs, the spacious Primary Suite has a balcony overlooking the pool, a beautiful bath, a dressing room, and double walk-in closets. There are 3 additional bedrooms, 2 full baths, and a playroom that could serve as a 5th bedroom. The lower level offers a state-of-the-art home theater, a billiards room with wet bar, an exercise room, and a beautiful wine cellar. Experience private estate living minutes from Routes 495 & 90 with access to top notch public and private schools!
$6,997,000
14 Lovers Ln Southborough, MA 01772
- Type:
- Single Family
- Sq.Ft.:
- 12,803
- Status:
- Active
- Beds:
- 7
- Lot size:
- 7.04 Acres
- Year built:
- 2017
- Baths:
- 9.00
- MLS#:
- 73184222
ADDITIONAL INFORMATION
Situated on 7 acres, spanning almost 13,000 SF this custom-built architectural marvel integrates design, refinement & artistry. The meticulous millwork throughout sets the tone for unrivaled elegance. Step inside to a 2-story foyer w/ a barrel-vaulted ceiling that flows into a dome-vaulted liv. rm w/ custom-built bookcases & stone fireplace. Gourmet kitchen, boasting coffered ceilings, bespoke cabinets w/ dual islands, twin sinks, integrated custom furnishings, a butler's pantry & open to a spacious dining rm for 10. Round breakfast rm, a wood-paneled study, office, homework rm w/ 3 workstations, guest rm, three baths, mudroom,& storage closets complete 1st flr. 2nd level has a lavish primary suite w/ gas fireplace, deck, luxury bath, & closet to fulfill dreams, 4 add. bedrm suites, laundry w/ 3W & 3D, 2 loft spaces. Lower level illuminated w/ample daylight w/ Gym/Custom bar/ Rec room/Craft rm/ bedrm & bath. Heated 3 car gar. Spa & Stunning 3-season porch w/ kitchen for outdoor living!

The property listing data and information, or the Images, set forth herein were provided to MLS Property Information Network, Inc. from third party sources, including sellers, lessors and public records, and were compiled by MLS Property Information Network, Inc. The property listing data and information, and the Images, are for the personal, non-commercial use of consumers having a good faith interest in purchasing or leasing listed properties of the type displayed to them and may not be used for any purpose other than to identify prospective properties which such consumers may have a good faith interest in purchasing or leasing. MLS Property Information Network, Inc. and its subscribers disclaim any and all representations and warranties as to the accuracy of the property listing data and information, or as to the accuracy of any of the Images, set forth herein. Copyright © 2024 MLS Property Information Network, Inc. All rights reserved.
Southborough Real Estate
The median home value in Southborough, MA is $795,000. This is higher than the county median home value of $398,500. The national median home value is $338,100. The average price of homes sold in Southborough, MA is $795,000. Approximately 89.37% of Southborough homes are owned, compared to 9.17% rented, while 1.46% are vacant. Southborough real estate listings include condos, townhomes, and single family homes for sale. Commercial properties are also available. If you see a property you’re interested in, contact a Southborough real estate agent to arrange a tour today!
Southborough, Massachusetts has a population of 10,380. Southborough is more family-centric than the surrounding county with 52.27% of the households containing married families with children. The county average for households married with children is 31.47%.
The median household income in Southborough, Massachusetts is $170,223. The median household income for the surrounding county is $81,660 compared to the national median of $69,021. The median age of people living in Southborough is 42.5 years.
Southborough Weather
The average high temperature in July is 83.2 degrees, with an average low temperature in January of 15 degrees. The average rainfall is approximately 48.6 inches per year, with 44.2 inches of snow per year.
