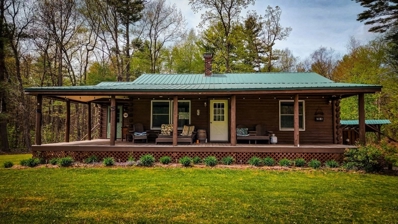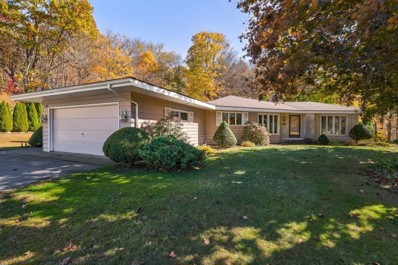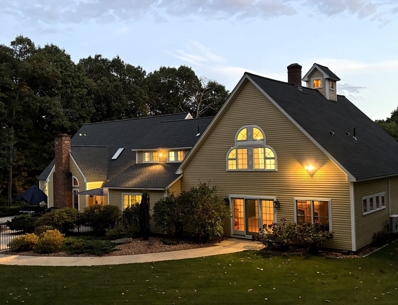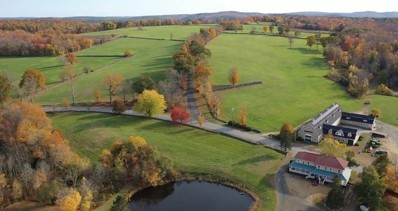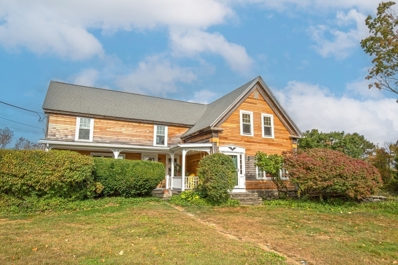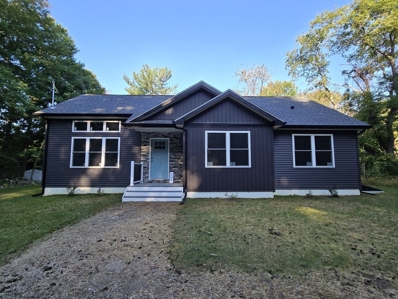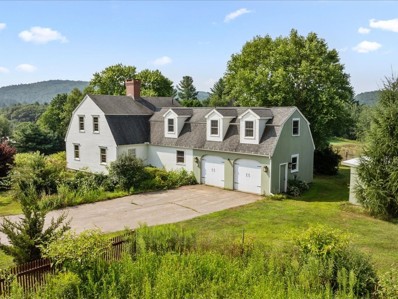Hardwick MA Homes for Sale
$399,900
769 North Rd Hardwick, MA 01037
- Type:
- Single Family
- Sq.Ft.:
- 955
- Status:
- Active
- Beds:
- 2
- Lot size:
- 1.31 Acres
- Year built:
- 1989
- Baths:
- 1.00
- MLS#:
- 73306940
ADDITIONAL INFORMATION
Welcome to this tranquil dog friendly Log Cabin retreat, nestled in the picturesque countryside of historic Hardwick, this inviting 2 BR, 1 Bath home features a wide, wrap around Farmer’s Porch, perfect to relax with your morning coffee. Stainless appliances, Propane Gas Stove, custom hardwood cabinets, the kitchen opens to the living area w/ vaulted ceiling, antler light fixtures, soap stone hearth, & wood stove hookup for that warm, cozy feeling! Laundry on the main FL. Full basement, concrete floor w/ interior access. Detached 2 car garage w/ workshop area wired for welding. 2 storage sheds, covered carport & bonus chicken coop. • Metal Roof w/Solar Panels - Contract to transfer. Updated electric panel w/ generator hookup • Paved Driveway, parking for 10 Property features wildflowers, raspberries, blueberries, & plenty of room for gardening. Visit the Hardwick Winery, Stone Cow Brewery, Mimi's Coffee Shop/Post Office, authentic covered bridge, & country store.
$399,500
82 Hardwick Rd Hardwick, MA 01031
- Type:
- Single Family
- Sq.Ft.:
- 2,338
- Status:
- Active
- Beds:
- 3
- Lot size:
- 0.86 Acres
- Year built:
- 1958
- Baths:
- 2.00
- MLS#:
- 73304474
ADDITIONAL INFORMATION
Embrace the mid-century charm of this beautiful custom ranch style home. It's the perfect opportunity for single level accessible living in Gilbertville. Quality and character are evident throughout. The large, open kitchen features a unique cabinetry style with an abundance of storage space, a center island, granite countertops, laundry, and dining area. A wide pocket door leads to the open concept dining room and adjacent living room with a three sided fireplace, and large windows. The primary suite features a recently updated full bathroom with walk-in shower. Two additional bedrooms and a large second full bath complete the living space in this gorgeous home. The yard features a concrete patio with railings, and well-tended landscaping - perfect for entertaining. This has been well cared for, and is ready for new memories to be made. (Please note: some photos of dining room, living room, primary bedroom, and basement show virtual staging.)
$1,043,000
418 Thayer Rd Hardwick, MA 01082
- Type:
- Single Family
- Sq.Ft.:
- 4,525
- Status:
- Active
- Beds:
- 4
- Lot size:
- 5 Acres
- Year built:
- 1995
- Baths:
- 4.00
- MLS#:
- 73297839
ADDITIONAL INFORMATION
Every detail of this luxury home exudes sophistication and elegance. Nestled on 5 private acres in a beautiful country setting with a pool, multiple patios, beautiful landscaping, You’ll love entertaining inside AND out! Step inside-the gourmet kitchen -a chef’s dream with top-of-the-line appliances, and a spacious island perfect for informal gatherings. Then step over to the family room and pour a drink at the bar. Light a fire in the fireplace and relax. When day is done, pamper yourself in luxury in the stunning 2nd floor main suite w/spa-like bath fully renovated to the highest standards in ’24, Formal dining & living room w/fireplace. Radiant heat in the kitchen and family room extends to the 3-car garage, Full-house generator, 1st floor bdrm & full bath, 2nd flr laundry room, a new roof installed this month- the list goes on. (See feature sheet for all details). Click the 3D Tour Link! This home redefines Luxury Living. Call Today!
$2,900,000
228 Barre Road Hardwick, MA 01037
- Type:
- Farm
- Sq.Ft.:
- 5,634
- Status:
- Active
- Beds:
- 6
- Lot size:
- 359.5 Acres
- Year built:
- 1910
- Baths:
- 4.00
- MLS#:
- 73295360
ADDITIONAL INFORMATION
This unique property located in the community of Hardwick, is comprised of four parcels totaling 359.5± acres subject to an Agricultural Preservation Restriction. The property, surrounded by stone walls, is quintessential New England. It’s comprised of 157± acres of hay fields, 145± acres of forest and the rest are pasture, small wetland and a pond. The main residence, which was built in 1910 and renovated in 1999, includes 3,390 square feet of living area divided into two apartments. Also included is a 1,344-square-foot caretaker’s house built in 1930, as well as a beautiful 14,000-square-foot former milking barn across the street, that has been renovated into a variety of uses including an office and a third apartment. Wonderful views and vistas abut the property along with abundant conserved land.
$565,000
777 Ridge Rd Hardwick, MA 01037
- Type:
- Single Family
- Sq.Ft.:
- 3,172
- Status:
- Active
- Beds:
- 4
- Lot size:
- 9.63 Acres
- Year built:
- 1850
- Baths:
- 3.00
- MLS#:
- 73291892
ADDITIONAL INFORMATION
This spacious, light filled farmhouse, located on one of the most picturesque roads in Hardwick, includes a living room fireplace flanked by built ins, a cozy West facing (thinksunsets) family room with a gas stove, main floor laundry, office, large cheerful kitchen with granite counters, stainless and hardwood flooring and a welcoming front porch. The property has a 2 stall barn with a loft, organic gardens, fields and a small woodlot. Hardwick, a semirural town on the eastern edge of the Quabbin Reservoir, boasts a world class bakery, cafe, country store, golf course with a restaurant and bar, winery, farmers’ coop store, and several farms with stores selling local honey, vegetables, cheeses, meats, maple syrup and more. Almost equidistant from Worcester and Amherst, work remotely or drive to work or restaurants with no traffic until you reach the city. Enjoy the hiking and biking trails outside the front door. Don’t miss the opportunity to live in this scenic, peaceful place.
$499,900
2774 Greenwich Hardwick, MA 01082
- Type:
- Single Family
- Sq.Ft.:
- 1,550
- Status:
- Active
- Beds:
- 3
- Lot size:
- 1.73 Acres
- Year built:
- 2024
- Baths:
- 2.00
- MLS#:
- 73286495
ADDITIONAL INFORMATION
Modern meets country! New energy-efficient ranch construction on 1.73 acres. Stone veneer framed entrance. Open living/dining/kitchen w/cathedral ceilings. Acacia hardwood flooring, oversized windows, ductless heating/cooling system. Kitchen w/quartz countertops, 8' island, DE Jamestown cabinets, shiplap backsplash, fingerprint resistant stainless steel appliances, black stainless steel farmers sink, modern hood vent. French doors off dining open to 16x12 deck. Hall leads to first-floor laundry w/double doors, 3-brs, full bath w/floating vanity, tiled floor, deep soaking tub. Primary bedroom has large walk-in closet w/barn door. En suite bath has a barn door, tiled floor, DreamLine glass shower w/floor-to-wall tile, double vanity. Baths have ceiling light/fan/heating units. Full basement w/spray foam insulated walls, Energy Recovery Ventilation (ERV) system, hybrid heat pump water heater. 2-car detached garage equipped w/70amp sub-panel, EV connection, R12 insulated doors w/openers.
$950,000
439 Lower Rd Hardwick, MA 01031
- Type:
- Farm
- Sq.Ft.:
- 2,857
- Status:
- Active
- Beds:
- 4
- Lot size:
- 35.78 Acres
- Year built:
- 2005
- Baths:
- 2.00
- MLS#:
- 73230567
ADDITIONAL INFORMATION
Set upon a gentle hill, this incredible nearly 36-acre property offers a picturesque landscape with sweeping scenic views. The colonial-style home encompasses timeless elegance with beautiful pine wood flooring and beamed ceilings throughout. The grandeur of the living room is a showstopper, featuring an open floor plan and a warm fireplace. The large kitchen has custom cabinetry, an island and French doors that flood the space with natural light while seamlessly connecting to the outdoor patio. Each of the 4 bedrooms provides breathtaking views and a large 2nd floor bonus room offers endless possibilities for a home office, playroom or additional living space. Outside you are met with expansive ready-to-use farmland that comes equipped with fencing, a barn, 2 sheds, a woodshed and a chicken coop. With its ample farmland, charming colonial aesthetics, and sweeping views, this property offers an unparalleled opportunity to experience the quintessential New England lifestyle.

The property listing data and information, or the Images, set forth herein were provided to MLS Property Information Network, Inc. from third party sources, including sellers, lessors and public records, and were compiled by MLS Property Information Network, Inc. The property listing data and information, and the Images, are for the personal, non-commercial use of consumers having a good faith interest in purchasing or leasing listed properties of the type displayed to them and may not be used for any purpose other than to identify prospective properties which such consumers may have a good faith interest in purchasing or leasing. MLS Property Information Network, Inc. and its subscribers disclaim any and all representations and warranties as to the accuracy of the property listing data and information, or as to the accuracy of any of the Images, set forth herein. Copyright © 2024 MLS Property Information Network, Inc. All rights reserved.
Hardwick Real Estate
The median home value in Hardwick, MA is $475,000. This is higher than the county median home value of $398,500. The national median home value is $338,100. The average price of homes sold in Hardwick, MA is $475,000. Approximately 78.42% of Hardwick homes are owned, compared to 15% rented, while 6.58% are vacant. Hardwick real estate listings include condos, townhomes, and single family homes for sale. Commercial properties are also available. If you see a property you’re interested in, contact a Hardwick real estate agent to arrange a tour today!
Hardwick, Massachusetts has a population of 2,713. Hardwick is less family-centric than the surrounding county with 23.2% of the households containing married families with children. The county average for households married with children is 31.47%.
The median household income in Hardwick, Massachusetts is $71,429. The median household income for the surrounding county is $81,660 compared to the national median of $69,021. The median age of people living in Hardwick is 44.6 years.
Hardwick Weather
The average high temperature in July is 79.9 degrees, with an average low temperature in January of 13.5 degrees. The average rainfall is approximately 50.2 inches per year, with 54.1 inches of snow per year.
