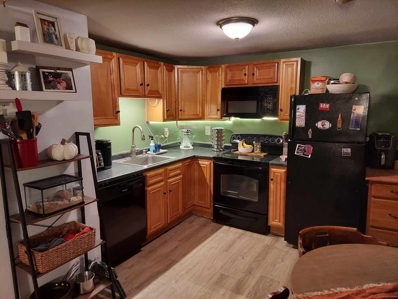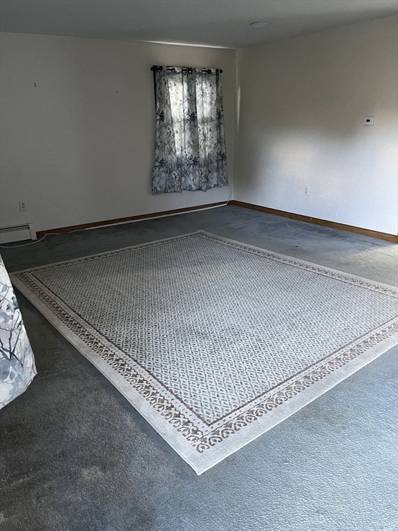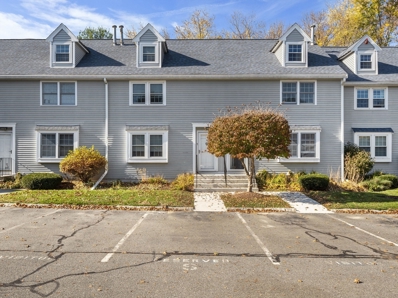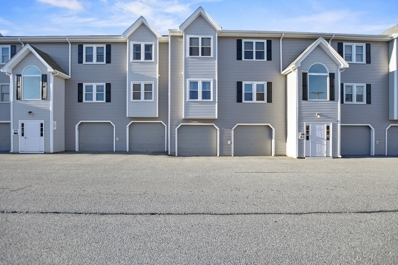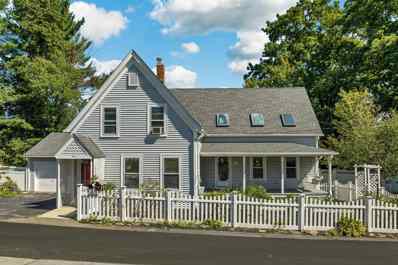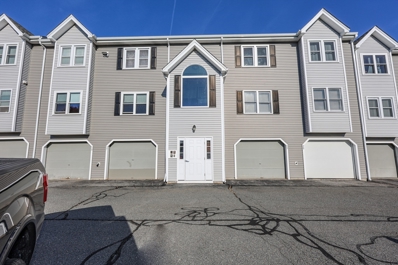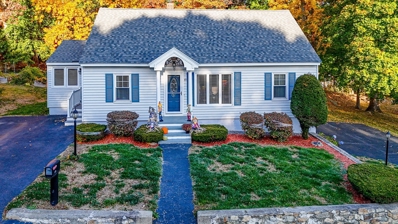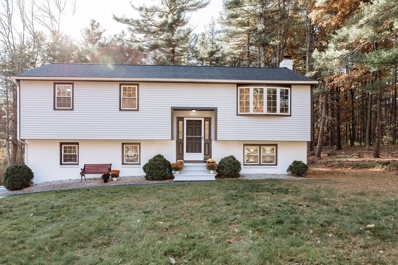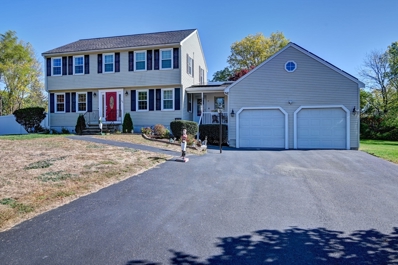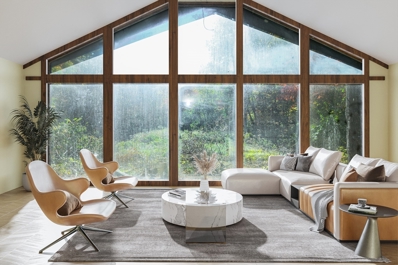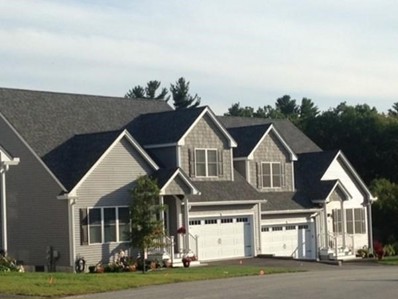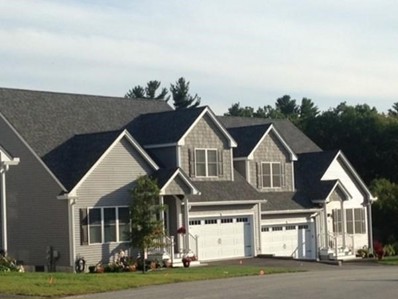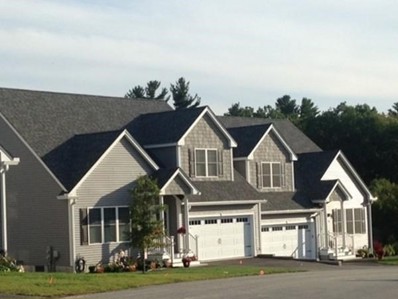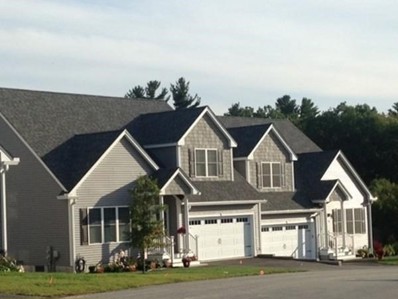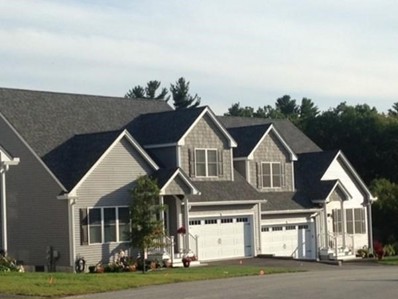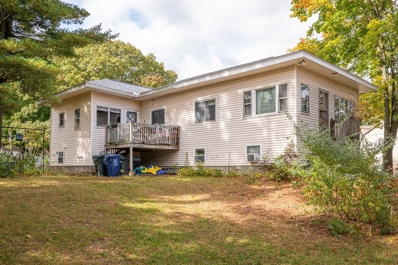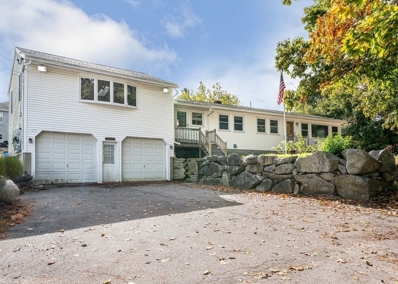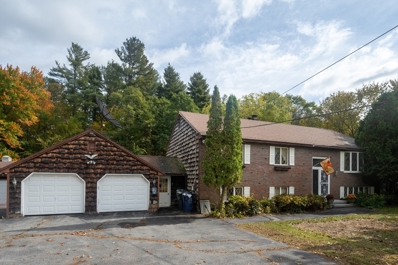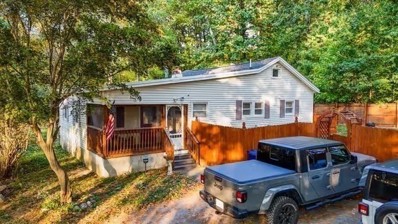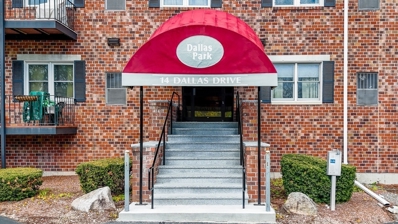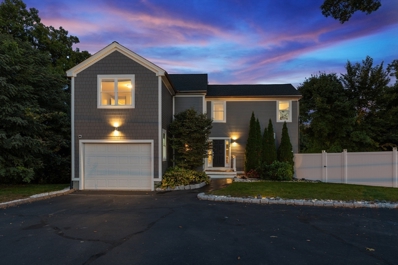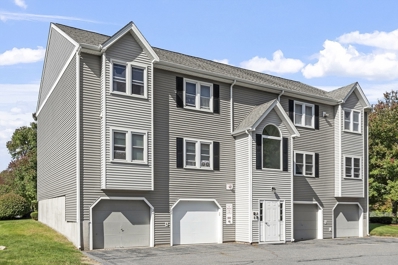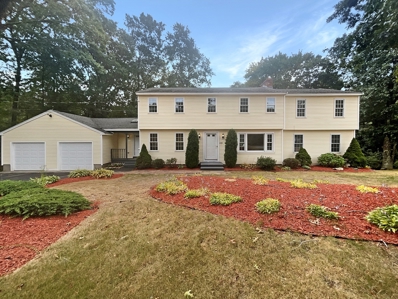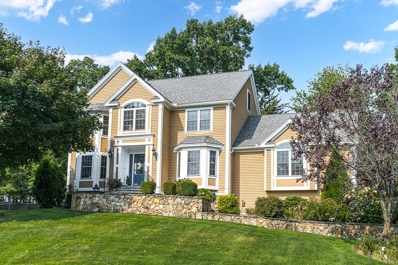Dracut MA Homes for Sale
Open House:
Saturday, 11/9 11:00-1:00PM
- Type:
- Condo
- Sq.Ft.:
- 700
- Status:
- NEW LISTING
- Beds:
- 2
- Year built:
- 1969
- Baths:
- 1.00
- MLS#:
- 73309887
ADDITIONAL INFORMATION
Charming 2-Bedroom Garden-Style Condo. Welcome to your new home! This delightful 2-bedroom, 1-bath garden-style condo offers a perfect blend of comfort and convenience. Nestled in the heart of the building, this unit boasts an inviting layout, ideal for both relaxation and entertaining. Enjoy the fresh air and outdoor views from your balcony. Just 10 minutes from the highway, this condo offers easy access to local amenities, shopping, and dining. Whether you're a first-time buyer, downsizing, or looking for an investment opportunity, this condo is a must-see. Don’t miss out on the chance to make this lovely space your own!
- Type:
- Single Family
- Sq.Ft.:
- 1,320
- Status:
- NEW LISTING
- Beds:
- 3
- Lot size:
- 0.31 Acres
- Year built:
- 1972
- Baths:
- 2.00
- MLS#:
- 73307457
- Subdivision:
- Long Pond
ADDITIONAL INFORMATION
Property in need of repair, cash or rehab loan only. Great location with just a small walk to Long Pond. Circular driveway. Loads of exterior decks and an exterior shower and half bath. Lots of potential for the right home buyer. Get your prequalification today for a rehab loan and turn this house into your home. Could be the right investment for the handyman or local contractor. This won't last long! First showing at our open house on November 2, 2024 from 12:00 Noon - 2:00. Any and all offers due on or before Tuesday, November 5, 2024 at 5:00 PM. Allow 24 hours to respond.
- Type:
- Condo
- Sq.Ft.:
- 1,172
- Status:
- NEW LISTING
- Beds:
- 2
- Year built:
- 1986
- Baths:
- 2.00
- MLS#:
- 73308134
ADDITIONAL INFORMATION
Come check out this townhouse condo for sale in popular Pilgrim Village on Flower Lane. This home has 4 levels of finished living space. The first floor has wood floors and slider to deck. Living room and dining area and fully applianced kitchen and half bath. Second floor has two spacious bedrooms and full bathroom. Upper level is a loft for extra living space or storage. The walk out basement is suitable for an office or additional family room. The washing machine and dryer in the laundry room remain. The roof is approx 6 months old.
- Type:
- Condo
- Sq.Ft.:
- 1,054
- Status:
- NEW LISTING
- Beds:
- 2
- Year built:
- 1986
- Baths:
- 1.00
- MLS#:
- 73307788
ADDITIONAL INFORMATION
Discover your new home in this charming 2-bedroom, 1-bath condo in Dracut! The inviting living room boasts vaulted ceilings and a slider door that opens to your private balcony overlooking the spacious common backyard—ideal for relaxing or hosting gatherings. The kitchen is equipped with some stainless-steel appliances and a cozy dining area. The well-appointed bathroom features granite countertops and a shower/tub duo. Both bedrooms are generously sized and include ample closet space. Enjoy the convenience of an extra storage room with laundry, along with the added benefit of an assigned one-car garage. Within the past 4 years the roof, siding, slider, windows and water heater have all been replaced! Easy access to all that Dracut offers - dining, shopping and MORE! Don’t miss this fantastic opportunity to make this delightful condo your own!
$595,000
48 Hartford Avenue Dracut, MA 01826
- Type:
- Single Family
- Sq.Ft.:
- 2,812
- Status:
- Active
- Beds:
- 4
- Lot size:
- 0.47 Acres
- Year built:
- 1891
- Baths:
- 2.00
- MLS#:
- 5020377
ADDITIONAL INFORMATION
This Charming 4-bedroom,1.5 bath home with idyllic FARMER'S PORCH and oversized 2 Car Garage has Multi-Generational Living Potential with 2 Entry Doors and 2 Driveways! The Backyard is a Private OASIS, complete with a Koi pond & Lush Gardens that abuts protected wetlands! Some of the features of this home are: HARDWOOD floors, a Huge Great Room (480+ sq ft), Fantastic Sunroom overlooking the gorgeous grounds, Formal Dining and Living Rooms & first floor Laundry Room. The lower level office/library/playroom is perfect with its built-in shelving, new carpet & insulation. This home isnâ??t just beautiful; itâ??s smart, too, with a newer roof and high-efficiency heating & AC, thanks to the â??Mass Saveâ?? program. Start your day watching the SUNRISE in the Sunroom and end it soaking in the SUNSET on the swing of your farmer's porch. Quick access to COMMUTER highways, UMASS Lowell, Dracut High, FREE MassEducate at MCC, and Shaw Dairy Farm! Don't Miss it!!!
- Type:
- Condo
- Sq.Ft.:
- 1,044
- Status:
- Active
- Beds:
- 2
- Year built:
- 1971
- Baths:
- 2.00
- MLS#:
- 73306365
ADDITIONAL INFORMATION
Welcome to this charming townhouse in the heart of Dracut, MA! This beautifully updated 2 bedroom, 1 1/2 bath condo offers three levels of living space with a fresh coat of paint that brightens up the entire home. Conveniently located just minutes away from public transportation and close to major highways, commuting has never been easier. Assigned parking ensures you always have a spot waiting for you after a long day. Don't miss out on this opportunity to own a piece of Dracut real estate - schedule a showing today and make this house your new home sweet home! Showings start after open house 10/27 Sunday 11:00-1:00
- Type:
- Condo
- Sq.Ft.:
- 1,054
- Status:
- Active
- Beds:
- 2
- Year built:
- 1986
- Baths:
- 1.00
- MLS#:
- 73306072
ADDITIONAL INFORMATION
Welcome to 94 Tennis Plaza, Unit 17 in Dracut, MA! This spacious 2-bedroom, 1.bathroom condo is an excellent opportunity for investors, first-time home buyers, or anyone looking to create their dream home with a little TLC. Situated in a well-maintained community, this unit offers a great location close to shopping, schools, and major highways, making commuting a breeze.Inside, you’ll find an open living/dining area with ample natural light, a functional kitchen, and two generously sized bedrooms. The condo features private laundry hookups, a balcony for outdoor enjoyment, and plenty of storage space. Enjoy the convenience of a single attached garage and additional off-street parking. With some updates and personal touches, this condo has the potential to shine. It’s being sold as-is, offering a blank canvas for you to customize to your liking. Don’t miss this chance to own in a great location at an affordable price!
$549,900
49 Bouchard Ave Dracut, MA 01826
- Type:
- Single Family
- Sq.Ft.:
- 1,264
- Status:
- Active
- Beds:
- 2
- Lot size:
- 0.24 Acres
- Year built:
- 1951
- Baths:
- 1.00
- MLS#:
- 73306231
ADDITIONAL INFORMATION
Updated and meticulously maintained, move in ready Ranch style home situated on a 10,000+ square foot lot. This home is one level living at its finest. The kitchen opens into the dining room and living room, with natural sunlight and beautiful hardwood floors throughout. Updated bathroom with neutral tile and double sinks. Features include recessed lighting, central AC, central vac, carefree vinyl siding and windows. Full basement with private laundry area, one garage under and two driveways for ample parking. Attached family room with access to oversized deck overlooking beautiful level lot. Pride of ownership shows in this charming home.
$685,000
54 Scott Street Dracut, MA 01826
- Type:
- Single Family
- Sq.Ft.:
- 1,682
- Status:
- Active
- Beds:
- 3
- Lot size:
- 1.01 Acres
- Year built:
- 1978
- Baths:
- 2.00
- MLS#:
- 73306032
ADDITIONAL INFORMATION
A move-in ready home in the perfect neighborhood. Impeccably renovated on two levels with high end finishes awaits the next owner. The functionally designed space allows for easy entertaining in the open concept main level and provides quieter places for tranquility. Enjoy a book in your ambiance fireplaced living rm wi/custom woodwork shelving or have your morning coffee on the deck admiring the privacy. The designer kitchen features custom cabinets, stainless steel appliances, beautiful backsplash and sparkly granite. Slider from DR to deck. Abundance of natural sun. Main is king size bdrm. 2 other bdrms queen-size. Custom closets. Renovated tiled bathroom. NEW lower level is the ultimate family rm w/brick facade fireplace & new full bath. Deep 2 car-garage. Feature Sheet highlights $175K+ in renovations including new roof, heating, AC, electric, recessed lights, plumbing, kitchen, bathrms, walls, ceilings, woodwork, fireplaces, etc. You want this house to be your forever home!
- Type:
- Single Family
- Sq.Ft.:
- 2,210
- Status:
- Active
- Beds:
- 3
- Lot size:
- 0.97 Acres
- Year built:
- 1994
- Baths:
- 2.00
- MLS#:
- 73305355
ADDITIONAL INFORMATION
Discover the perfect home for a single family in this recently renovated single family residence with permit, blending modern elegance with spacious living. This property boasts an impressive array of features: Modern Kitchens: feature kitchens with stunning quartz countertops and pristine white cabinets. Great Center Entrance Colonial in an Awesome Cul-De-Sac Neighborhood! 3 Generous Sized Bedrooms w/ a Huge Walk-In Closet in the Master. The Kitchen Boasts Breakfast Bar and Coffee Station with Granite Counters, Stainless Steel Appliances and Wash and Dryer which is also included. Freshly Painted, Brand New Hardwood Flooring throughout The Unit. Brand New Porch Entrance with Trex Decking into the Year Round Breezeway with Ceramic Tile Leads to the 2 Car Garage and also has Sliders Leading to Deck overlooking the Large, Level Backyard.This Home has a NEW Roof, NEW Vinyl Fence, Newer Windows, Central Air Conditioning, Security System, Shed, Plenty of Storage Space and SO MUCH MORE!!!
$340,000
445 Arlington St Dracut, MA 01826
- Type:
- Single Family
- Sq.Ft.:
- 1,688
- Status:
- Active
- Beds:
- 3
- Lot size:
- 1.3 Acres
- Year built:
- 1971
- Baths:
- 1.00
- MLS#:
- 73305056
ADDITIONAL INFORMATION
A Stunning Midcentury-Modern Ranch is ready to be transformed from a dated ranch into a stylish, modern masterpiece w/vaulted ceilings. This 3-bed, 1-bath home on a 1.3-acre lot w/available public sewer is being offered at a wicked fair price if you’re willing to do the work. Considering similar updated ranch homes recently sold for between $570-610K, there is true value here. Need ideas, Google Midcentury modern renovations. The city has no record of a private septic system. Public sewar is on the street. Initial Offers Due by Nov. 5, Good Through Nov 6th. This is Fiduciary Sale on behalf of a Protected Person (Ward of the State), Subject to obtaining a License to Sell. likely to take 90 days or more to close. Financing will require some consideration for construction. Buyer responsible Smoke Inspection. See the virtual tour at https://bit.ly/445arlingtontour
ADDITIONAL INFORMATION
"BEST VALUE in NEW CONSTRUCTION ADULT COMMUNITIES "Louis Farm Village " An Over 55 +Adult Community. Designed with elegance and comfort in mind. 20 Units on a private cul-de-sac. Open Concept, Dramatic Sweeping Ceilings with First Floor Primary Bedroom, 2 1/2 Baths, 2 bedrooms, a loft, Heat/Air Efficient Living (45 HERS rating) Security System, 2 Car Garage (with electric charging for vehicles) Town Water & Sewer, Underground Utilities, PLUS 1st Floor hardwood, Large bright kitchen, granite, breakfast bar, Open Concept living area with fireplace, laundryroom, deck. Oak stairs leads to 2nd level loft, 2nd bedroom, full bath to give privacy for family and guests. Reserve unit now! for 2025 Occupancies, Pre-Construction pricing for PHASE II ( Phase I sold out) ** photo similar not exact
ADDITIONAL INFORMATION
"BEST VALUE in NEW CONSTRUCTION ADULT COMMUNITIES "Louis Farm Village " An Over 55 +Adult Community. Designed with elegance and comfort in mind. 20 Units on a private cul-de-sac. Open Concept, Dramatic Sweeping Ceilings with First Floor Primary Bedroom, 2 1/2 Baths, 2 bedrooms, a loft, Heat/Air Efficient Living (45 HERS rating) Security System, 2 Car Garage (with electric charging for vehicles) Town Water & Sewer, Underground Utilities, PLUS 1st Floor hardwood, Large bright kitchen, granite, breakfast bar, Open Concept living area with fireplace, laundryroom, deck. Oak stairs leads to 2nd level loft, 2nd bedroom, full bath to give privacy for family and guests. Reserve unit now! for 2025 Occupancies, Pre-Construction pricing for PHASE II ( Phase I sold out) ** photo similar not exact
ADDITIONAL INFORMATION
"BEST VALUE in NEW CONSTRUCTION ADULT COMMUNITIES "Louis Farm Village " An Over 55 +Adult Community. Designed with elegance and comfort in mind. 20 Units on a private cul-de-sac. Open Concept, Dramatic Sweeping Ceilings with First Floor Primary Bedroom, 2 1/2 Baths, 2 bedrooms, a loft, Heat/Air Efficient Living (45 HERS rating) Security System, 2 Car Garage (with electric charging for vehicles) Town Water & Sewer, Underground Utilities, PLUS 1st Floor hardwood, Large bright kitchen, granite, breakfast bar, Open Concept living area with fireplace, laundryroom, deck. Oak stairs leads to 2nd level loft, 2nd bedroom, full bath to give privacy for family and guests. Reserve unit now! for 2025 Occupancies, Pre-Construction pricing for PHASE II ( Phase I sold out) ** photo similar not exact
ADDITIONAL INFORMATION
"BEST VALUE in NEW CONSTRUCTION ADULT COMMUNITIES "Louis Farm Village " An Over 55 +Adult Community. Designed with elegance and comfort in mind. 20 Units on a private cul-de-sac. Open Concept, Dramatic Sweeping Ceilings with First Floor Primary Bedroom, 2 1/2 Baths, 2 bedrooms, a loft, Heat/Air Energy Efficient Living (45 HERS rating) Security System, 2 Car Garage (with electric charging for vehicles) Town Water & Sewer, Underground Utilities, PLUS 1st Floor hardwood, Large bright kitchen, granite, breakfast bar, Open Concept living area with fireplace, laundryroom, deck. Oak stairs leads to 2nd level loft, 2nd bedroom, full bath to give privacy for family and guests. Reserve unit now! for 2025 Occupancies,Pre-Construction pricing for PHASE II ( Phase I sold out) ** photo similar not exact
ADDITIONAL INFORMATION
"BEST VALUE in NEW CONSTRUCTION ADULT COMMUNITIES "Louis Farm Village " An Over 55 +Adult Community. Designed with elegance and comfort in mind. 20 Units on a private cul-de-sac. Open Concept, Dramatic Sweeping Ceilings with First Floor Primary Bedroom, 2 1/2 Baths, 2 bedrooms, a loft, Heat/Air Efficient Living (45 HERS rating) Security System, 2 Car Garage (with electric charging for vehicles) Town Water & Sewer, Underground Utilities, PLUS 1st Floor hardwood, Large bright kitchen, granite, breakfast bar, Open Concept living area with fireplace, laundryroom, deck. Oak stairs leads to 2nd level loft, 2nd bedroom, full bath to give privacy for family and guests. Reserve unit now! for 2025 Occupancies, Pre-Construction pricing for starting PHASE II ( Phase I sold out)** photo similar not exact
$439,999
408 Sladen St Dracut, MA 01826
- Type:
- Single Family
- Sq.Ft.:
- 1,220
- Status:
- Active
- Beds:
- 4
- Lot size:
- 0.28 Acres
- Year built:
- 1951
- Baths:
- 2.00
- MLS#:
- 73303680
ADDITIONAL INFORMATION
Welcome to this charming home! This property features an expansive layout that’s perfect for creating lasting memories. With a cozy kitchen inviting culinary creativity, it offers four comfortable bedrooms and two well-appointed bathrooms. The highlight of the home is the deck, which overlooks the large backyard, providing the perfect spot for outdoor entertaining or simply relaxing in nature. Nestled in a peaceful neighborhood, this property is brimming with potential for those looking to add their personal touch. With a little vision and care, this home can truly shine, making it a wonderful opportunity for anyone ready to invest in their dream space. Don’t miss the chance to transform this lovely house into your ideal home!
$579,999
11 Milton Ave Dracut, MA 01826
- Type:
- Single Family
- Sq.Ft.:
- 1,908
- Status:
- Active
- Beds:
- 3
- Lot size:
- 0.33 Acres
- Year built:
- 1960
- Baths:
- 2.00
- MLS#:
- 73303679
ADDITIONAL INFORMATION
This charming raised ranch, nestled on a quiet street, offers 3 beds, 2 baths, & a private, serene setting. Enter through the breezeway, leading into an oversized family room perfect for relaxing or entertaining. The spacious kitchen, w. ample cabinet space, seamlessly connects to the dining area. The bright living room features large windows that let in an abundance of natural light. All 3 bedrooms are generously sized w. gleaming hardwood floors. The lower level includes a partially finished basement with a fireplace, built-in shelving, & a 3/4 bathroom. While the property could benefit from some updates, it offers incredible potential to personalize & create your dream home. Additional features include a heated 2-car garage, a small deck off the breezeway that's perfect for sipping your morning coffee, a storage shed, central vacuum, a laundry chute, & energy-efficient solar panels. This home offers comfort and potential in a peaceful location, ready for your vision.
$655,000
1037 Mammoth Road Dracut, MA 01826
- Type:
- Single Family
- Sq.Ft.:
- 2,808
- Status:
- Active
- Beds:
- 5
- Lot size:
- 1.72 Acres
- Year built:
- 1971
- Baths:
- 3.00
- MLS#:
- 73303676
ADDITIONAL INFORMATION
This expansive raised ranch, set on 1.72 acres of land, offers plenty of space and versatility. With 9 rooms, including up to 5 bedrooms and 2.5 baths, this home is perfect for families or those looking for extra space. The lower level features a walk-out basement leading to a massive brick patio overlooking a private backyard, a 26x26 family room with a cozy fireplace, two potential bedrooms, a laundry room, a full bath, and plenty of storage. The upper level includes 3 bedrooms, 1.5 baths, a formal living room, dining room, and an updated kitchen with granite countertops and stainless steel appliances. The large two-car attached garage and central air add to the comfort of this home. A quick closing is possible—schedule your showing today!
$474,990
45 4th St Dracut, MA 01826
Open House:
Sunday, 11/10 12:00-2:00PM
- Type:
- Single Family
- Sq.Ft.:
- 1,164
- Status:
- Active
- Beds:
- 3
- Lot size:
- 0.18 Acres
- Year built:
- 1949
- Baths:
- 1.00
- MLS#:
- 73302033
ADDITIONAL INFORMATION
Welcome to this beautifully updated three-bedroom, one-bathroom ranch-style home in Dracut, Massachusetts, conveniently located near Long Pond lake and off of Passaconaway Drive. This inviting residence features a modern kitchen equipped with new stainless steel appliances and a spacious center island, perfect for entertaining. Enjoy the convenience of a dedicated laundry corner with 2yr old washer and dryer. The home boasts elegant laminate wood flooring throughout, enhancing its warmth and charm.With two expansive driveways offering ample space for 10+ vehicles and a one-car garage, parking will never be an issue. This home is a perfect blend of comfort and functionality, ready for you to move in and make it your own. Don’t miss the opportunity to own a piece of tranquility in this desirable location!
- Type:
- Condo
- Sq.Ft.:
- 1,359
- Status:
- Active
- Beds:
- 2
- Year built:
- 1989
- Baths:
- 2.00
- MLS#:
- 73301590
ADDITIONAL INFORMATION
Welcome to this charming "Home Sweet Home" condo at Dallas Park, a sought-after 55+ community! This garden-style gem combines comfort and convenience, nestled in a building with elevator access, underground parking, and a secure entry for added peace of mind. The updated country kitchen features tile flooring and ample cabinetry, perfect for casual meals or entertaining. Inside, enjoy an in-unit laundry room, two spacious bedrooms, and two full baths, including a private bath in the main bedroom. Stay cozy year-round with a newer furnace, natural gas heat, and central air. Step onto your private balcony to relax in tranquil surroundings. Low condo fees cover essentials like master insurance, water, sewer, landscaping, snow removal, and exterior upkeep. Located near restaurants, pickleball courts, shopping, walking trails, parks, and even NH tax-free shopping, this is stress-free living at its best. Includes a storage unit! A quick closing is possible—don’t miss this opportunity!
$800,000
821 Merrimack Ave Dracut, MA 01826
Open House:
Saturday, 11/9 11:00-12:00PM
- Type:
- Single Family
- Sq.Ft.:
- 2,283
- Status:
- Active
- Beds:
- 3
- Lot size:
- 0.26 Acres
- Year built:
- 2012
- Baths:
- 4.00
- MLS#:
- 73293763
ADDITIONAL INFORMATION
Assumable 2.8% rate on waterfront property at Merrimack River. This updated 3-bed, 4-bath home offers stunning river views and direct access from your private dock for boating and fishing. The open floor plan creates a bright, airy space with a naturally lit kitchen, perfect for meals and gatherings. Modern features such as new flooring, copper gutters, and a custom stone wall with a barn door slider add charm. Upstairs, laundry units are conveniently located near the bedrooms. The primary suite includes a walk-in closet and a luxurious ensuite. Entertain effortlessly with a built-in sound system, wet bar, and half-bath. The expansive composite deck is ideal for grilling, dining, or relaxing in the jacuzzi. A fenced yard offers privacy, while solar panels enhance energy efficiency. Enjoy tranquil river views or host friends and family in luxury and style.
- Type:
- Condo
- Sq.Ft.:
- 1,054
- Status:
- Active
- Beds:
- 2
- Year built:
- 1985
- Baths:
- 1.00
- MLS#:
- 73298962
ADDITIONAL INFORMATION
Winding Brook Estates, where tranquility meets convenience!! Nestled in a serene, park-like setting, this charming 2-bedroom condominium offers the perfect blend of peaceful living with a commuter-friendly location. Enjoy open, light-filled spaces, beautiful natural surroundings, and easy access to major highways, local shopping, and dining. Whether you're looking for a relaxing retreat after a busy day or a convenient spot for your daily commute, make Winding Brook Estates your next home.
$742,000
139 Cranberry Rd Dracut, MA 01826
- Type:
- Single Family
- Sq.Ft.:
- 2,708
- Status:
- Active
- Beds:
- 4
- Lot size:
- 0.98 Acres
- Year built:
- 1980
- Baths:
- 3.00
- MLS#:
- 73294284
ADDITIONAL INFORMATION
Welcome to this beautifully maintained property! A warm fireplace greets you upon entry, setting a cozy tone for the home. The neutral color scheme is fresh and modern, creating a calming backdrop for your daily life. The kitchen is a chef's dream, featuring stainless steel appliances and a center island for easy meal preparation. The primary bathroom adds features a separate tub and shower, transforming daily routines into spa-like experiences. Partial flooring replacement throughout adds a clean, updated feel. The outdoor deck provides the perfect space for relaxation or entertaining. This property is truly a gem—don’t miss the chance to make it your own!
$974,900
4 Boxwood Cir Dracut, MA 01826
- Type:
- Single Family
- Sq.Ft.:
- 3,305
- Status:
- Active
- Beds:
- 4
- Lot size:
- 0.6 Acres
- Year built:
- 2005
- Baths:
- 3.00
- MLS#:
- 73292366
- Subdivision:
- Meadow Creek
ADDITIONAL INFORMATION
Welcome Home! This meticulously maintained Colonial, lovingly cared for by original owners, has everything a discerning buyer could desire. Enjoy breathtaking views overlooking the 18th hole of Four Oaks CC, all while being around the corner from the neighborhood's restaurant—an unbeatable combination! The kitchen is a dream, complete with high-end cabinetry, granite countertops, a tiled backsplash, a wine fridge, and newer ss appliances. The open-concept layout flows seamlessly into the grand living room w/corner gas fireplace, a bright sunroom, and a dining room adorned with wainscoting, a tray ceiling & crown molding—all with hardwood flooring. Upstairs, you’ll find a luxurious primary suite featuring a walk-in closet w/custom shelving and a private bath equipped with a jacuzzi tub, shower, and double vanity. 2 addl bedrooms, full bath, and charming nook perfect for office or reading corner complete the upper level. Need more space; the attic & basement offer endless possibilities.

The property listing data and information, or the Images, set forth herein were provided to MLS Property Information Network, Inc. from third party sources, including sellers, lessors and public records, and were compiled by MLS Property Information Network, Inc. The property listing data and information, and the Images, are for the personal, non-commercial use of consumers having a good faith interest in purchasing or leasing listed properties of the type displayed to them and may not be used for any purpose other than to identify prospective properties which such consumers may have a good faith interest in purchasing or leasing. MLS Property Information Network, Inc. and its subscribers disclaim any and all representations and warranties as to the accuracy of the property listing data and information, or as to the accuracy of any of the Images, set forth herein. Copyright © 2024 MLS Property Information Network, Inc. All rights reserved.

Copyright 2024 PrimeMLS, Inc. All rights reserved. This information is deemed reliable, but not guaranteed. The data relating to real estate displayed on this display comes in part from the IDX Program of PrimeMLS. The information being provided is for consumers’ personal, non-commercial use and may not be used for any purpose other than to identify prospective properties consumers may be interested in purchasing. Data last updated {{last updated}}.
Dracut Real Estate
The median home value in Dracut, MA is $533,000. This is lower than the county median home value of $658,900. The national median home value is $338,100. The average price of homes sold in Dracut, MA is $533,000. Approximately 85.73% of Dracut homes are owned, compared to 12.51% rented, while 1.76% are vacant. Dracut real estate listings include condos, townhomes, and single family homes for sale. Commercial properties are also available. If you see a property you’re interested in, contact a Dracut real estate agent to arrange a tour today!
Dracut, Massachusetts has a population of 32,356. Dracut is less family-centric than the surrounding county with 32.29% of the households containing married families with children. The county average for households married with children is 35.9%.
The median household income in Dracut, Massachusetts is $95,229. The median household income for the surrounding county is $111,790 compared to the national median of $69,021. The median age of people living in Dracut is 41.4 years.
Dracut Weather
The average high temperature in July is 83 degrees, with an average low temperature in January of 13.8 degrees. The average rainfall is approximately 45.4 inches per year, with 56 inches of snow per year.
