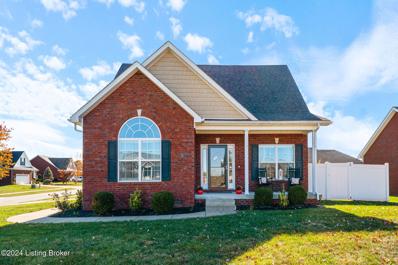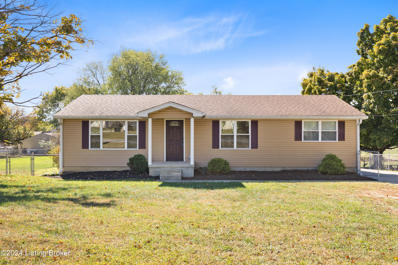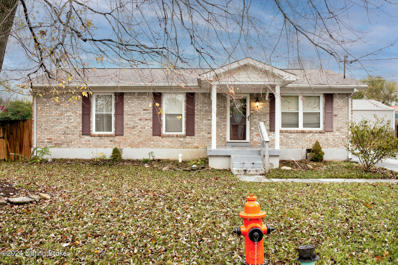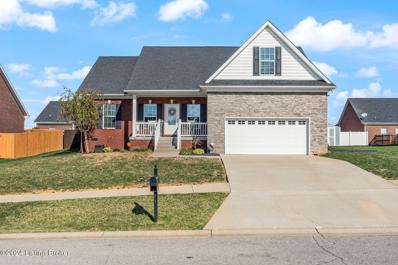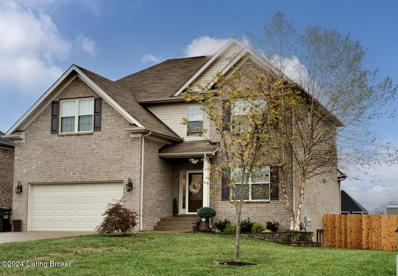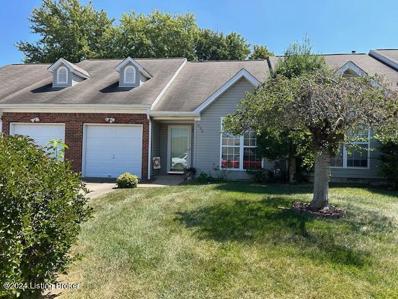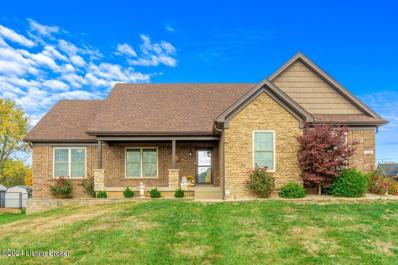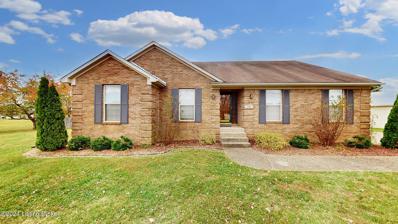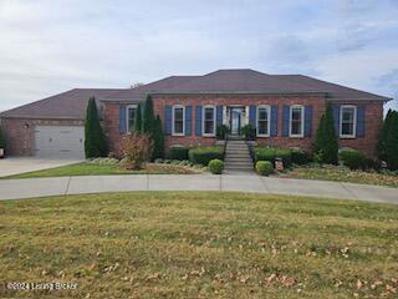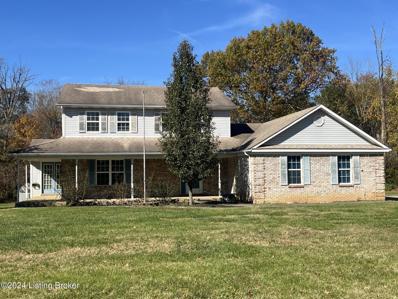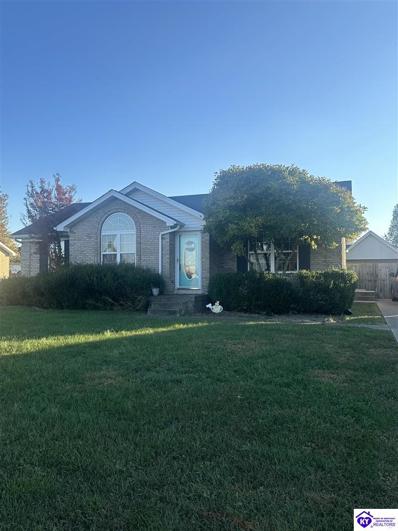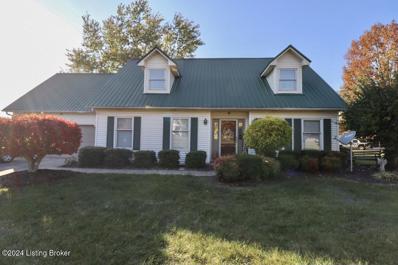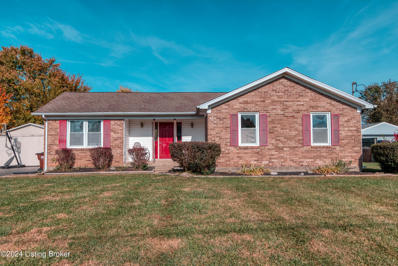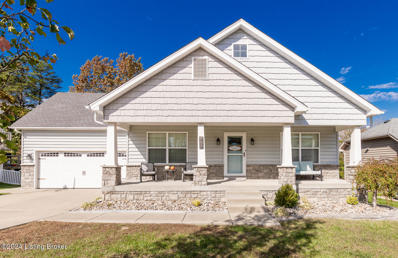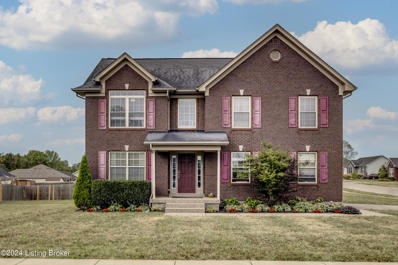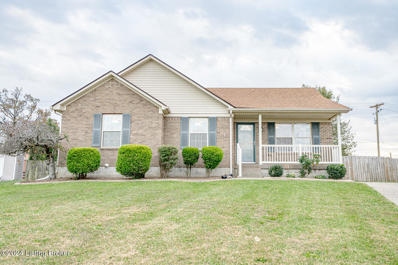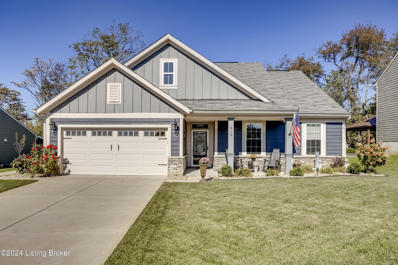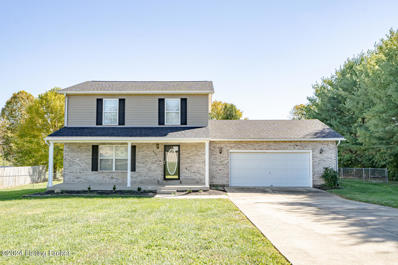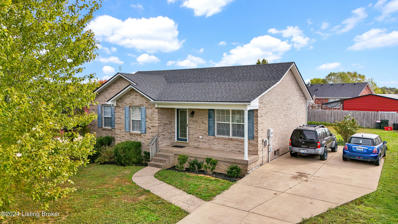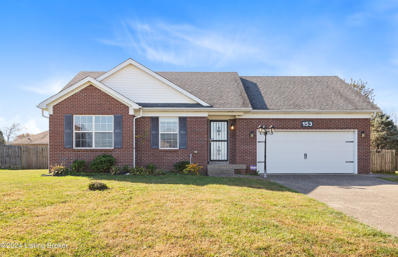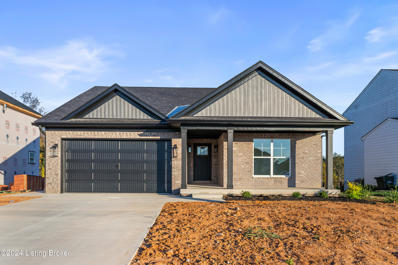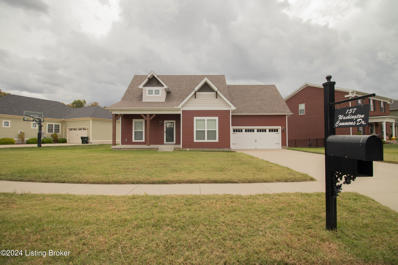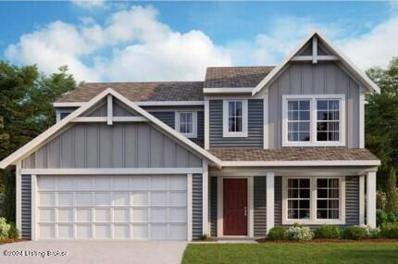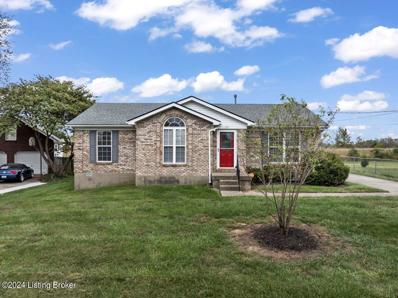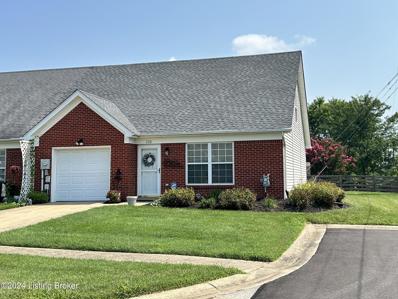Mt Washington KY Homes for Sale
- Type:
- Single Family
- Sq.Ft.:
- 2,077
- Status:
- NEW LISTING
- Beds:
- 4
- Lot size:
- 0.23 Acres
- Year built:
- 2016
- Baths:
- 3.00
- MLS#:
- 1674568
- Subdivision:
- Woods Of Mt Washington
ADDITIONAL INFORMATION
Welcome home! You don't want to miss this beautiful 4 bedroom, 2.5 bath home in the desirable Woods of Mt. Washington neighborhood! As you walk through the front door you are greeted with an open floor plan that flows seamlessly from the living room to the spacious eat in kitchen. The kitchen offers granite countertops, lots of cabinet space, and leads to the outside patio that overlooks the backyard. The primary bedroom and bathroom are conveniently located on the first floor, along with the laundry room, and half bath. You won't believe the size of the master bedroom closet!! Upstairs you will find 3 additional spacious bedrooms and one full bathroom. The 2 car garage features a new FEMA rated 10 person in ground storm shelter that was just installed in 2024. The backyard offers a large shed for storage, hot tub, swing set and fire pit area! The sellers also added plantation shutters in 2020, new storm doors in 2024, fresh landscaping in 2024, and they extended the side fence to the front porch in 2024. Schedule your private showing today!
- Type:
- Single Family
- Sq.Ft.:
- 1,273
- Status:
- NEW LISTING
- Beds:
- 3
- Lot size:
- 0.37 Acres
- Year built:
- 1956
- Baths:
- 1.00
- MLS#:
- 1674520
ADDITIONAL INFORMATION
This charming 3-bedroom, 1-bathroom home offers an inviting living and dining room combo filled with natural light from the front windows, seamlessly leading to the kitchen featuring beautiful cabinetry and countertops. Fresh paint throughout enhances the home's bright and airy feel. The spacious laundry room offers shelving and outdoor access. The unfinished basement provides excellent storage or the potential to customize. Situated on a large, fenced-in lot, the backyard is perfect for outdoor activities. This well-maintained home is move-in ready and ideal for making memories
- Type:
- Single Family
- Sq.Ft.:
- 1,100
- Status:
- NEW LISTING
- Beds:
- 3
- Lot size:
- 0.26 Acres
- Year built:
- 1984
- Baths:
- 1.00
- MLS#:
- 1674503
- Subdivision:
- Sunshine Village
ADDITIONAL INFORMATION
This cozy home in Mt Washington is the absolute Perfect starter! The spacious garage is ready for your next hobby, and the deck is waiting to host your next get together! This 3 bedroom, 1 bathroom design is warm and inviting, and the corner lot provides space for any and all gatherings. Located in the heart of Mt Washington, shops, restaurants, and grocery options are all within 5 minutes from this home. Schedule your showing today!
- Type:
- Single Family
- Sq.Ft.:
- 1,810
- Status:
- NEW LISTING
- Beds:
- 4
- Lot size:
- 0.21 Acres
- Year built:
- 2018
- Baths:
- 2.00
- MLS#:
- 1674477
- Subdivision:
- Woods Of Mt Washington
ADDITIONAL INFORMATION
Beautifully maintained ranch! Step inside to an inviting open-concept layout with vaulted ceilings that create an airy, spacious feel--perfect for both relaxing and entertaining. Enjoy your open kitchen with stainless steel appliances, granite counter tops and a central island perfect for meal prep and gatherings. The fourth bedroom is located above the garage, offering the flexibility to serve as a private home office, bonus room, or hobby space to suit your lifestyle needs. Unwind in your well-designed backyard which includes a pool and a hot tub, ideal for hosting friends or family in every season. Pride of ownership shines throughout this home, with meticulous care evident in every room. Don't miss out on this gem that combines peace and comfort in a fantastic location!
- Type:
- Single Family
- Sq.Ft.:
- 3,450
- Status:
- NEW LISTING
- Beds:
- 4
- Lot size:
- 0.32 Acres
- Year built:
- 2017
- Baths:
- 4.00
- MLS#:
- 1674387
- Subdivision:
- Autumn Glen
ADDITIONAL INFORMATION
Welcome to 232 S Autumn Glen Dr, a stunning 4-bedroom, 2 full, and 2 half-bath home in the highly desirable Autumn Glen neighborhood of Mount Washington. This exceptional property is designed for comfort and style, complete with a finished basement, private backyard oasis featuring a built-in pool, and access to the community clubhouse and pool. Upon entering, you're greeted by a welcoming foyer that opens into a spacious family room with a cozy gas log fireplace, perfect for gathering or relaxing. Adjacent to the family room, the recently updated kitchen is a true showstopper, offering beautiful finishes and plenty of room for cooking and entertaining. The formal dining room, ideal for special occasions, is thoughtfully located nearby for easy access. Upstairs, a large loft area provides an inviting space for family time. The primary suite is a peaceful retreat, featuring a double tray ceiling, a massive walk-in closet, and a private bath. Three additional spacious bedrooms, a full bath, and a conveniently located laundry room complete this level. The finished basement is designed with entertainment in mind, featuring a family area perfect for movie nights and a flex room that can be used as an office, gym, craft room, or playroom. Outside, enjoy a covered deck that overlooks your private oasis. The flat, fenced backyard includes custom hardscaping and a sparkling inground pool, ideal for outdoor entertaining or simply unwinding in your own retreat. Situated near award-winning Mount Washington schools, 232 S Autumn Glen Dr offers an unmatched blend of luxury, convenience, and community amenities. Don't miss the opportunity to make this extraordinary home in Autumn Glen your own!
$209,900
156 Frank Ln Mt Washington, KY 40047
- Type:
- Condo
- Sq.Ft.:
- 1,020
- Status:
- NEW LISTING
- Beds:
- 2
- Lot size:
- 0.06 Acres
- Year built:
- 1996
- Baths:
- 2.00
- MLS#:
- 1674374
- Subdivision:
- Dove Fields
ADDITIONAL INFORMATION
Charming & Hard-to-Find 2-Bedroom Patio Home in Mount Washington - A Rare Opportunity in a Desirable Location! This delightful 2-bedroom patio home offers a cozy and low-maintenance lifestyle in one of the most sought-after neighborhoods. With its perfect blend of comfort and convenience, this home is ideal for those looking for a private retreat with easy access to all that Mount Washington offers. In 2024...New carpet in bedrooms; new flooring in both bathrooms; new light fixtures in dining-great room-kitchen; new paint throughout. Heat and air serviced. Stainless appliances stay and are only 4 years young. Washer and dryer to stay. New garage door opener. Kitchen sink replaced.
- Type:
- Single Family
- Sq.Ft.:
- 1,689
- Status:
- NEW LISTING
- Beds:
- 3
- Lot size:
- 0.29 Acres
- Year built:
- 2017
- Baths:
- 2.00
- MLS#:
- 1674282
- Subdivision:
- Spalding Station
ADDITIONAL INFORMATION
This Home Is A Must See! When you 1st walk up the steps there is a large & inviting front porch. Walking in the front door you immediately notice the vaulted ceiling & open concept design which gives you a great sense of the space. The well equipped kitchen is a cooks dream with an abundant amount of granite counter tops, loads of beautiful cabinetry and a gas cook stove. There is a large primary suite on the main floor with a tray ceiling and 2 windows. The ensuite has a large vanity with double sinks, a tiled shower and a seperate water closet with barn door. The laundry room is located on the first level. This home has a split floor plan with 2 additional bedrooms across the main living area. The 2nd full bath is located in the hall. The full unfinished basement is ready for your own personal touch. It has a rough in for a full bath, 2 windows and some framing completed. Outside you will find a very relaxing space on the patio with a covered roof. The storage shed will remain. There is also a 2 car attached garage. Call today for your private showing!
- Type:
- Single Family
- Sq.Ft.:
- 3,151
- Status:
- NEW LISTING
- Beds:
- 3
- Lot size:
- 0.8 Acres
- Year built:
- 1996
- Baths:
- 3.00
- MLS#:
- 1674338
- Subdivision:
- Cedar Ridge Estates
ADDITIONAL INFORMATION
Located in Bullitt County, just over the Jefferson County line . This home sits on .8 acres of level ground in the very desirable Cedar Ridge Estates, conveniently located minutes from Broad Run Park, shopping, restaurants, and other services. Providing 1,624 sq ft of first floor living space, this open concept floor plan features a great room, eat-in-kitchen, 3 bedrooms, and 2 full baths. The eat-in-kitchen has granite countertops, beautiful wood cabinetry, panty, recessed lighting, dining area, and the appliances remain. The kitchen opens to the great room with a woodburning fireplace, gorgeous hardwood floors, vaulted ceiling, and access to the rear deck. The large primary bedroom features an ensuite bath, trey ceiling, new carpeting, and a walk in closet. Two additional bedrooms with new carpeting, and a full bath complete the main floor. The full basement with over 1,525 sq ft of finished space, provides a large family room with enough space for entertaining, new carpeting, 2 bonus rooms, and a full bath. There is a laundry room, and utility room, completing the basement areas. Radon mitigation was installed 2 years ago. A 2 car attached garage, large rear deck, and huge fenced rear yard complete this must see home.
- Type:
- Single Family
- Sq.Ft.:
- 2,812
- Status:
- NEW LISTING
- Beds:
- 3
- Lot size:
- 3.9 Acres
- Year built:
- 1976
- Baths:
- 3.00
- MLS#:
- 1674169
- Subdivision:
- Colonial Aire
ADDITIONAL INFORMATION
Be ready to be amazed! The entire home has been updated, freshly painted & finished with pristine craftsmanship. Your 1st floor boasts a Great Room & eat in Kitchen with picturesque views of the lake & lush greenery. Great Rm has a brick fireplace with gas logs and wood plank ceiling, with crown molding thruout. Pergo Flooring throughout 1st floor living rm, dining rm & bedrooms. Kitchen has custom cabinetry, granite countertops, ceramic tile backsplash & flooring & a large pantry. Step outside to your private deck which was replaced with Trex & aluminum railing just 2 wks ago. The 1st floor master suite has a walk in closet & a large closet. Master bath has tile flooring & a step in shower. !st Floor also hosts 2 more bedrooms and a full bath with custom finishes. Pergo floors flow into the lower level. This area has a family rm that has a brick fireplace w/ gas logs, full bathroom, laundry rm & bonus room that could be used as a 4th bedroom. French doors lead you to your personal oasis. A concrete patio area with a hot tub and a Generac generator (installed in Aug '23) that sufficiently supplies the entire house. The patio flows into your lower deck with a gazebo and steps to your private dock that has been newly painted. The opposite side of the patio leads you to your private retreat--inground salt water pool area that is architecturally landscaped and enclosed by a black wrought iron gate with stone column pillars. The 2 car tuck under garage is a mechanics dream. Totally finished off with climate control & an additional heater for cold days. The side garage is a 2 1/2 car garage measuring 24x26. The outbuilding is 12x24 & is used for lawn equipment and will hold 1 car.
- Type:
- Single Family
- Sq.Ft.:
- 2,521
- Status:
- Active
- Beds:
- 4
- Lot size:
- 1 Acres
- Year built:
- 1993
- Baths:
- 3.00
- MLS#:
- 1674142
- Subdivision:
- Mockingbird Hills Estates
ADDITIONAL INFORMATION
Rooms, Rooms, and more Rooms!! This home has 2521' which includes 4 bedrooms (possibly 5) 2.5 baths- large kitchen and dining area, Living room, family room, primary bedroom with walk in closet, primary bath, and laundry all on the first floor. The second floor has 3 more bedrooms and a room with a closet and entry door that could easily be used as a 2nd family room or office. The kitchen has 2 pantries. The home has lots of potential, but needs a little TLC to be the magnificent home it once was. The side porch wraps around the front and side plus there is a large double deck on back side. All of this is on 1 acre with plenty of yard if a detached garage or pole barn is desired. Home doesn't have great curb appeal YET, but the inside will make you want to give it your own special touch
- Type:
- Single Family
- Sq.Ft.:
- 1,328
- Status:
- Active
- Beds:
- 3
- Lot size:
- 0.21 Acres
- Year built:
- 2002
- Baths:
- 2.00
- MLS#:
- 1279461
- Subdivision:
- Forest Ridge
ADDITIONAL INFORMATION
All brick 3 bdrm 2 bath home, split floor plan. Very clean well kept home. Water proof vinyl plank flooring throughout. Fenced in back yard. Large cover deck. Also has a large storage shed. Less than 5 miles from Bullitt East High School.
- Type:
- Single Family
- Sq.Ft.:
- 2,153
- Status:
- Active
- Beds:
- 3
- Lot size:
- 1.1 Acres
- Year built:
- 1992
- Baths:
- 2.00
- MLS#:
- 1673892
- Subdivision:
- River Cliff Estates
ADDITIONAL INFORMATION
Discover your dream home on a serene street, featuring a beautiful 3-bedroom, 2-bath residence with over 2,000 sq ft of living space, set on just over an acre. This inviting home boasts spacious bedrooms, including a primary suite with a beautifully redone bathroom, a cozy living area filled with natural light, and a beautiful eat-in kitchen. Enjoy the added bonus of a bright sunroom, perfect for relaxing or entertaining. Step outside to your expansive backyard, ideal for gardening or family gatherings. Conveniently located near local amenities and schools, this home offers the perfect blend of comfort and peace. Don't miss out on this incredible opportunity—schedule your private tour today!
- Type:
- Single Family
- Sq.Ft.:
- 1,150
- Status:
- Active
- Beds:
- 3
- Lot size:
- 0.36 Acres
- Year built:
- 1985
- Baths:
- 1.00
- MLS#:
- 1673868
- Subdivision:
- Rolling Fields
ADDITIONAL INFORMATION
This charming 3-bedroom, 1-bathroom home is nestled in the heart of Mt. Washington, KY, within the desirable Rolling Fields subdivision. The property features a spacious, detached 2.5-car garage, ideal for extra storage or workspace. The large fenced backyard offers both privacy and plenty of space, perfect for outdoor entertaining, gardening, or simply relaxing. Inside, the home includes three well-sized bedrooms with ample closet space and a full bathroom designed for convenience. The layout is cozy and functional, with an inviting living area that flows into the kitchen and dining spaces. This home is a great fit for anyone and is move in ready.
- Type:
- Single Family
- Sq.Ft.:
- 1,756
- Status:
- Active
- Beds:
- 3
- Lot size:
- 0.21 Acres
- Year built:
- 2012
- Baths:
- 2.00
- MLS#:
- 1673840
- Subdivision:
- Reserves At Bethel Branch
ADDITIONAL INFORMATION
Welcome Home! This adorable Home is waiting for you! Featuring 3 Bedrooms, 2nd floor Bonus Room, 2 full baths, fenced in yard, fresh paint throughout, and backs up to privacy. You enter a covered front porch with stone accents, large open living room, open kitchen with a breakfast bar and room for a table & chairs. The Primary bath is located on the first floor close to the laundry access. There is a 10x12 deck that has been updated. On the 2nd floor there are 2 good sized bedrooms, a hall bath with dual sinks, and a large bonus room that could be another family room, office, or converted to a 4th bedroom. The attached 2 car garage has had an epoxy finish added to the floor and ceiling storage that remains.
- Type:
- Single Family
- Sq.Ft.:
- 1,774
- Status:
- Active
- Beds:
- 4
- Lot size:
- 0.32 Acres
- Year built:
- 2010
- Baths:
- 3.00
- MLS#:
- 1673747
- Subdivision:
- Gentry Crossings
ADDITIONAL INFORMATION
This beautiful two story home is situated in desirable Gentry Crossings subdivision. This spacious home features four bedrooms and 2.5 baths, offering plenty of room for comfortable living. Enjoy the convenience of an upstairs laundry. The great home features updated appliances, new flooring throughout and plantation blinds. The thoughtful layout is perfect for everyday living and entertaining. With its prime location, this home is close to local amenities, making it a wonderful place to call home. Homes in this subdivision do not last long so do not delay getting in there to see the home.
- Type:
- Single Family
- Sq.Ft.:
- 1,126
- Status:
- Active
- Beds:
- 3
- Lot size:
- 0.19 Acres
- Year built:
- 2002
- Baths:
- 2.00
- MLS#:
- 1673664
- Subdivision:
- Bethel Branch
ADDITIONAL INFORMATION
Tucked away in a peaceful neighborhood in Bethel Branch of Mt. Washington, you will experience easy living in this lovingly-maintained 3 bedroom, 2 bath, brick ranch home. Greeted by an inviting covered front porch, you'll enter a vaulted living room with nice flooring, neutral hues, and tons of natural light pouring in. The flowing layout connects you with a spacious dining area in the eat-in kitchen. You have loads of cabinets and counter space and the golden triangle of cooking, offering an easy workflow. A convenient laundry closet is nearby for optimal function, as well as folding doors to tuck it away when not in use. The dining area is where you also have easy access to your large back deck, making this the perfect setup for entertaining dinner guests with a flow inside and out. Down the hall, you 'll find your large primary bedroom with tray ceiling and private ensuite bathroom. Two nice-sized bedrooms and another full bathroom complete your living space. Outdoors, you have a huge, back deck overlooking a large, fenced-in backyard. There is a big storage shed in the back that provides extra workspace and storage. Opportunities are endless with such a large greenspace, including ample room for a garden and a great spot for your furry friends and little ones to run around. Located on a quiet street, you have peaceful nature everywhere, yet still conveniently within minutes from retail, dining, and expressways. Nature lovers have some notable spots not too far away, including Fairmount Falls Park, Broad Run Park, McNeely Lake, and Bernheim Forest just 15 minutes away. Don't miss out on this opportunity, schedule a tour today!
- Type:
- Single Family
- Sq.Ft.:
- 1,580
- Status:
- Active
- Beds:
- 3
- Lot size:
- 0.22 Acres
- Year built:
- 2019
- Baths:
- 2.00
- MLS#:
- 1673617
- Subdivision:
- Rivercrest
ADDITIONAL INFORMATION
Welcome to 410 Highland Ridge Rd. in the charming community of Mt. Washington, KY. This beautiful home, split ranch was built in 2019, and has been meticulously cared for. It features exquisite custom trim and moldings throughout, adding a touch of elegance to every room. Experience outdoor serenity with two stunning water features and a private, fenced backyard that backs up to serene trees, ensuring your own personal oasis. Take the low step inside to discover an inviting interior with tall ceilings, a cozy gas fireplace, open spacious living area, and luxury vinyl tile (LVT) flooring that offers durability and easy maintenance—there's no carpet to worry about here! The well-appointed kitchen is a chef's dream, featuring luxurious granite countertops, oversized island, stylish tile backsplash, and sleek fingerprintless stainless steel appliances. Open to the dining and great room this home is perfect for entertaining! The primary suite is a true retreat with its tray ceilings and a massive walk-in closet, providing plenty of storage and comfort. Enjoy your morning coffee or unwind in the evenings on the covered back porch, perfect for enjoying the peaceful views. A welcoming covered front porch invites you to take in the fresh air, while the two-car garage offers convenience and additional storage. With a low-maintenance yard featuring rock landscaping and gutter helmets, you can spend more time enjoying your beautiful surroundings and less time on upkeep. This home is ideal for those seeking a move-in ready property that combines modern amenities with delightful country charm. Don't miss the opportunity to make this lovely residence your new homeschedule a showing today!
- Type:
- Single Family
- Sq.Ft.:
- 2,520
- Status:
- Active
- Beds:
- 4
- Lot size:
- 1 Acres
- Year built:
- 2002
- Baths:
- 4.00
- MLS#:
- 1673545
- Subdivision:
- Helmwood
ADDITIONAL INFORMATION
Welcome to your dream home! This stunning 2-story residence sits on a spacious 1-acre lot. The home's floor plan boasts large rooms flooded with natural light, creating an inviting atmosphere perfect for both relaxation and entertaining. Kitchen and living room have new flooring! Step outside to a beautiful fenced-in backyard adorned with large, mature trees, providing a serene backdrop. The expansive back deck is perfect for enjoying your morning coffee or watching the family play. A major highlight is the attached Mother-in-Law's suite, complete with a bedroom, bathroom, and kitchenette, offering privacy and convenience for extended family or guests. This space could also be used as a rental or a space for older children. Don't miss this exceptional property! (Cont >>) >> *Seller's sub-contractor has agreed to install a shower kit in lieu of the tub in the primary suite at a discount to the buyer if desired.
- Type:
- Single Family
- Sq.Ft.:
- 2,532
- Status:
- Active
- Beds:
- 3
- Lot size:
- 0.2 Acres
- Year built:
- 2003
- Baths:
- 2.00
- MLS#:
- 1673304
- Subdivision:
- Forest Ridge
ADDITIONAL INFORMATION
Welcome to 126 Deer Park Way, a delightful brick home nestled in the heart of Mt. Washington, KY. This inviting residence offers 3 spacious bedrooms and 2 full bathrooms, providing ample space for family and guests. As you step inside, you'll be greeted by an open concept kitchen and living room area, perfect for entertaining or cozy family gatherings. The kitchen is designed for both functionality and style, making meal prep a joy. The large backyard is a true highlight, offering plenty of room for outdoor activities, gardening, or simply enjoying the fresh air. Imagine summer barbecues and fall gatherings in this serene space! Additionally, the full unfinished basement presents endless possibilitiescreate a home gym, workshop, or additional living space tailored to your needs. With a brand new roof, this home not only exudes charm but also provides peace of mind for years to come. Don't miss your chance to make this wonderful property your own. Schedule a showing today and discover the perfect blend of comfort and convenience at 126 Deer Park Way!
- Type:
- Single Family
- Sq.Ft.:
- 1,203
- Status:
- Active
- Beds:
- 3
- Lot size:
- 0.25 Acres
- Year built:
- 2004
- Baths:
- 2.00
- MLS#:
- 1673233
- Subdivision:
- Wilchar Estates
ADDITIONAL INFORMATION
This well-maintained 3-bedroom, 2-bath ranch offers practical living in the heart of Mt. Washington. The open-concept kitchen and living room provide a functional space for everyday activities. A small, separate laundry room adds convenience without taking up too much space. The fully fenced yard is ready for outdoor enjoyment, whether you're entertaining or giving Rover room to roam. A straightforward home with the essentials ?Schedule your visit today!
- Type:
- Single Family
- Sq.Ft.:
- 1,510
- Status:
- Active
- Beds:
- 3
- Lot size:
- 0.28 Acres
- Year built:
- 2024
- Baths:
- 2.00
- MLS#:
- 1673137
- Subdivision:
- River Crest
ADDITIONAL INFORMATION
Newly completed Stoyell Built Home in highly sought after River Crest, in Mt Washington. This beautiful, modern brick ranch offers over 1500sq ft on the main level plus another +1500 sq ft in the unfinished WALK-OUT basement, which has roughed-in plumbing for a third bath. Tons of windows throughout the open-concept living area provide natural light and a wonderful flow to the home. The attention to detail is evident everywhere you look. From the beautifully laid tile to the custom cabinetry, tray ceilings with crown molding, all of the lighting and design choices, and the stunning engineered hardwoods floors, everything is perfection. And will you just look at that view that you get to enjoy from your covered back deck!
- Type:
- Single Family
- Sq.Ft.:
- 1,629
- Status:
- Active
- Beds:
- 3
- Lot size:
- 0.22 Acres
- Year built:
- 2019
- Baths:
- 3.00
- MLS#:
- 1673017
- Subdivision:
- Rivercrest
ADDITIONAL INFORMATION
This craftsman style home located in the desirable community of Rivercrest wrapped in hardy board type siding featuring an open floor plan, eat-in kitchen, 2 HVAC systems for added comfort. This 3 bedroom 2 & 1/2 bath home has LVP throughout main living areas, large primary bedroom walk-in closet, tile bathroom floors, granite countertops and backsplash in the kitchen. Rivercrest subdivision offers a private pool, sidewalks throughout the neighborhood, Central Park area, playground area as well as a dog walking trail. Call today for your private showing!!
- Type:
- Single Family
- Sq.Ft.:
- 2,486
- Status:
- Active
- Beds:
- 4
- Lot size:
- 0.27 Acres
- Year built:
- 2024
- Baths:
- 3.00
- MLS#:
- 1672837
- Subdivision:
- Rivercrest
ADDITIONAL INFORMATION
Stylish new Fairfax American Classic plan by Fischer Homes in beautiful Meadows at Rivercrest featuring a wonderful covered front porch. Once inside you'll find a gorgeous waterfall staircase and an open concept design with an island kitchen with stainless steel appliances, upgraded cabinetry with 42 inch uppers and soft close hinges, walk-in pantry, walk-out morning room & all open to the large family room. Study room off entry with french doors. Upstairs oversized homeowners retreat with an en suite that includes a double bowl vanity, garden tub, separate shower & walk-in closet. There are 3 additional bedrooms, a centrally located hall bathroom, convenient 2nd floor laundry room for easy laundry days and a spacious loft. 2 car garage.
$259,000
231 Louis Ln Mt Washington, KY 40047
- Type:
- Single Family
- Sq.Ft.:
- 1,331
- Status:
- Active
- Beds:
- 3
- Lot size:
- 0.22 Acres
- Year built:
- 1999
- Baths:
- 2.00
- MLS#:
- 1672810
ADDITIONAL INFORMATION
You are going to love this home!! So many updates ... it is ready for you to make it your next address. New flooring and lighting throughout. Beautifully painted with new plantation blinds installed. Updated bathrooms with new vanities, comfort-height toilets, mirrors, and lighting. An awesome, new rear deck just off the dining area makes for easy entertaining. A full array of appliances (including washer and dryer) shall remain with the home. Great location in a small subdivision on a street that ends in a cul-de-sac. Shopping and restaurants are just minutes away.
- Type:
- Single Family
- Sq.Ft.:
- 1,174
- Status:
- Active
- Beds:
- 2
- Lot size:
- 0.1 Acres
- Year built:
- 2001
- Baths:
- 2.00
- MLS#:
- 1672761
- Subdivision:
- Woodlake
ADDITIONAL INFORMATION
Beautiful 2 bed, 2 bath patio home on a spacious corner lot in the desirable Woodlake subdivision. This well-maintained, pet-free home features a 1-year-old roof and a 6-year-old HVAC system, offering peace of mind. Enjoy community amenities, including a clubhouse, pool, traffic islands, scenic waterfall, and peaceful lake areas. Don't miss this rare opportunity to own in this vibrant neighborhood!

The data relating to real estate for sale on this web site comes in part from the Internet Data Exchange Program of Metro Search Multiple Listing Service. Real estate listings held by IDX Brokerage firms other than Xome are marked with the Internet Data Exchange logo or the Internet Data Exchange thumbnail logo and detailed information about them includes the name of the listing IDX Brokers. The Broker providing these data believes them to be correct, but advises interested parties to confirm them before relying on them in a purchase decision. Copyright 2024 Metro Search Multiple Listing Service. All rights reserved.
Mt Washington Real Estate
The median home value in Mt Washington, KY is $300,000. The national median home value is $338,100. The average price of homes sold in Mt Washington, KY is $300,000. Mt Washington real estate listings include condos, townhomes, and single family homes for sale. Commercial properties are also available. If you see a property you’re interested in, contact a Mt Washington real estate agent to arrange a tour today!
Mt Washington, Kentucky has a population of 8,861.
The median household income in Mt Washington, Kentucky is $83,216. The median household income for the surrounding county is $67,892 compared to the national median of $69,021. The median age of people living in Mt Washington is 37.1 years.
Mt Washington Weather
The average high temperature in July is 87.5 degrees, with an average low temperature in January of 25.3 degrees. The average rainfall is approximately 47.7 inches per year, with 7.1 inches of snow per year.
