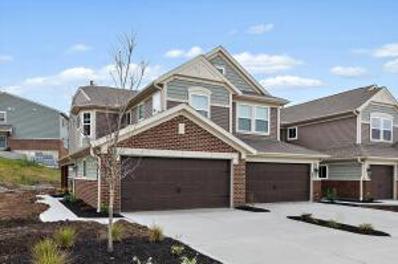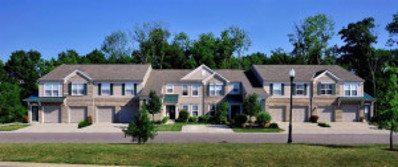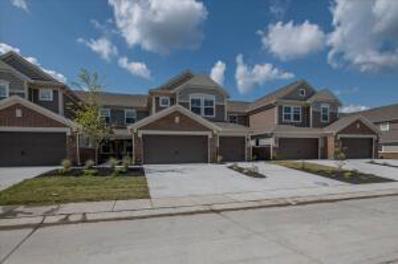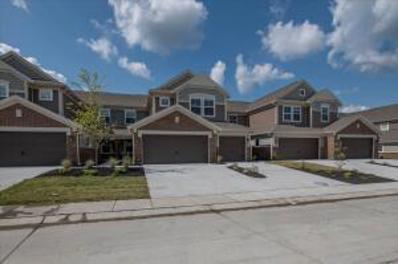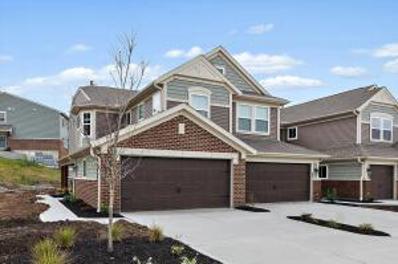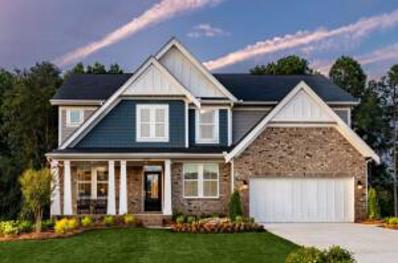Alexandria KY Homes for Sale
- Type:
- Single Family
- Sq.Ft.:
- 2,816
- Status:
- NEW LISTING
- Beds:
- 4
- Year built:
- 2024
- Baths:
- 4.00
- MLS#:
- 628944
ADDITIONAL INFORMATION
Popular 2-story, 4 Bedroom Home! Welcome to the spacious Quentin, known for comfortable living and entertaining. An eat-in kitchen showcases a large walk-in pantry, along with a family foyer for ample storage. Enjoy meals in either the formal dining area or the more informal dining space, catering to both elegant dinners and casual gatherings. Work from home with ease in the first-floor home office, providing a quiet and productive environment. Each of the four bedrooms boasts walk-in closets, ensuring plenty of storage and organization. And you'll love the convenience of having a second floor laundry room.
- Type:
- Single Family
- Sq.Ft.:
- n/a
- Status:
- Active
- Beds:
- 4
- Lot size:
- 0.23 Acres
- Year built:
- 1970
- Baths:
- 4.00
- MLS#:
- 628860
ADDITIONAL INFORMATION
Get ready to be wowed by this Alexandria gem! Step into a stunning 4-bedroom, 3.5-bath ranch that radiates good vibes and spacious living. The open-concept living area makes the space feel gigantic!! Feast your eyes on the gorgeous bamboo floors in both the living and dining areas, adding a touch of elegance and warmth. The split bedroom layout ensures privacy, with two bedrooms each boasting their own full baths—ultimate convenience! The owner's suite is your personal sanctuary, featuring sleek bamboo flooring, a double vanity, a luxurious soaking tub for ultimate relaxation, and a massive walk-in closet ready to showcase your wardrobe. But wait, there's more! The recently revamped basement boasts impressive 10-foot ceilings, a cozy half bath, an extra room already plumbed for a wet bar, and direct access to a serene patio—perfect for a home office, gym, or entertainment hub. This home also has a huge storage area plus, a 2-car garage. This home is bursting with style and functionality—don't miss out!
$434,900
44 Sunset Drive Alexandria, KY 41001
- Type:
- Single Family
- Sq.Ft.:
- 1,650
- Status:
- Active
- Beds:
- 4
- Lot size:
- 6.06 Acres
- Year built:
- 1969
- Baths:
- 3.00
- MLS#:
- 628795
ADDITIONAL INFORMATION
Discover your private oasis with this stunning two-story home on 6 serene acres in Alexandria, Kentucky. Nestled at the end of a quiet street, this beautifully updated property features gleaming hardwood floors, a formal dining room, and an impressive family room perfect for gatherings. The backyard offers endless possibilities for gardens, chickens, wildlife, or even hunting. Enjoy the peace and privacy of country living while being just 15 minutes from downtown Cincinnati, offering easy access to shopping, schools, and hospitals. With 4 bedrooms, 2.5 baths, and modern updates throughout, this home is truly move-in ready. Don't miss this rare opportunity. In Addition to the sq footage on the 1st 2 levels there's addition square footage under the garage (approximately 770 Sq footage) This could be a hobby room, workout room or just extra storage. schedule your private showing today!
- Type:
- Single Family
- Sq.Ft.:
- n/a
- Status:
- Active
- Beds:
- 3
- Lot size:
- 0.35 Acres
- Baths:
- 2.00
- MLS#:
- 628821
ADDITIONAL INFORMATION
Brick Ranch in great shape with 3 bedroom, 2 full bath and 2 car garage, Big Yard.
- Type:
- Condo
- Sq.Ft.:
- n/a
- Status:
- Active
- Beds:
- 2
- Year built:
- 2022
- Baths:
- 2.00
- MLS#:
- 628738
ADDITIONAL INFORMATION
Stylish Open Plan Ready for Entertaining Featuring Multiple Upgrades in a Community w/Nice Amenities*Kitchen Features Island with Counter Bar, Pendant Lighting, Maple Cabinets & Pantry*Formal Dining Rm*Living Rm Offers Walk-out to Covered Patio*Primary Suite has Adjoining Bath w/Raised Vanity & Walk-in Closet*Second Bedroom Could Serve as Guest Suite/Study*Amenities Include Clubhouse & Pool*Short Drive to Dining & Shops
- Type:
- Single Family
- Sq.Ft.:
- 3,843
- Status:
- Active
- Beds:
- 4
- Year built:
- 2024
- Baths:
- 5.00
- MLS#:
- 628487
ADDITIONAL INFORMATION
Comfortable 4 Bedroom Two-story Home with a Flexible Layout! Step inside and discover an inviting foyer, which opens to a quiet home office. Beyond the foyer is an open arrangement of a well-equipped kitchen with serving island and dining area, and a spacious family room. A flex room is tucked away in the rear of the first floor and this space can be used as a secondary bedroom, a hobby room or whatever fits your lifestyle. The second floor provides functional living with a secluded primary suite and bath with an enormous walk-in closet, a convenient laundry room, two bedrooms with an adjacent full bath, a bedroom with its own private bath,and an open gameroom. Entertaining will be easy in your finished lower level rec room. And you'll love the bonus added storage space in your garage,
- Type:
- Condo
- Sq.Ft.:
- n/a
- Status:
- Active
- Beds:
- 2
- Year built:
- 2022
- Baths:
- 2.00
- MLS#:
- 628360
ADDITIONAL INFORMATION
Nestled on a tranquil street in Alexandria, Kentucky, this NO STEP condo offers comfort and stunning sunset views! This exquisite 2-bedroom, 2-bathroom residence features single-level living with no steps, perfect for accessibility without sacrificing style. Built in 2022, the open-concept layout allows for seamless flow, ideal for entertaining or enjoying quiet moments. Conveniently located in the heart of Alexandria, you're just moments away from outdoor adventures and local attractions in the Greater Cincinnati area!
- Type:
- Farm
- Sq.Ft.:
- 2,150
- Status:
- Active
- Beds:
- 3
- Lot size:
- 24.35 Acres
- Year built:
- 1995
- Baths:
- 3.00
- MLS#:
- 628352
ADDITIONAL INFORMATION
Original Owner, custom built, hardwood floors through out the home, finished basement with walk out. Barn for livestock. High Elevation with a Great View. Situated on 24 acres! 4 year old, 5 car detached fully insulated garage with walk-in cooler. Fenced and ready for cattle or horses!
- Type:
- Single Family
- Sq.Ft.:
- 1,598
- Status:
- Active
- Beds:
- 3
- Lot size:
- 1.79 Acres
- Year built:
- 1900
- Baths:
- 1.00
- MLS#:
- 628023
ADDITIONAL INFORMATION
Welcome to 8904 East Main Street, Alexandria, KY. Nestled on an expansive 2.79 acre lot with ample road frontage, this 1598+/- sqft residence offers that unique cabin feel. Boasting 3 spacious bedrooms and 1 bathroom, updated bathroom, 1st floor laundry & a propane fp in the living area. This property is outside the city limits yet moments away from Alexandria's amenities. Whether enjoying nearby parks or dining at local favorites, this home positions you perfectly in a thriving community. Don't miss the chance to make this your peaceful retreat. Schedule a viewing today to experience the timeless appeal and potential this property offers! Back on market due to no fault of the seller, buyer had a change of heart.
- Type:
- Condo
- Sq.Ft.:
- n/a
- Status:
- Active
- Beds:
- 3
- Year built:
- 2021
- Baths:
- 2.00
- MLS#:
- 628013
ADDITIONAL INFORMATION
Welcome to this gorgeous 3-bedroom condo, perfectly situated in the heart of Arcadia—close to all your favorite amenities! Step inside to an inviting open concept layout featuring beautiful granite countertops, stainless steel appliances, and soaring high ceilings that create a spacious feel. This condo offers a desirable split bedroom floor plan with large bedrooms, ensuring comfort and privacy for everyone. Enjoy the convenience of a 1-car garage plus ample off-street parking for guests. Relax on your covered deck, where you can take in serene wooded views—an ideal spot for morning coffee or evening unwinding. Located on a small street with no through traffic, you'll love the peace and quiet. As part of a vibrant community, you'll have access to fantastic amenities, including both an adult and an all age pool, exercise facility, clubhouse, walking trails, and a playground... all in close walking distance. Plus, say goodbye to construction noise because no new condos will be built in this section—this home is move-in ready! Don't miss the chance to make this beautiful condo your new home!
Open House:
Sunday, 1/12 12:00-1:00PM
- Type:
- Single Family
- Sq.Ft.:
- 2,439
- Status:
- Active
- Beds:
- 4
- Lot size:
- 0.44 Acres
- Year built:
- 2015
- Baths:
- 3.00
- MLS#:
- 627977
ADDITIONAL INFORMATION
First time available on the NKMLS. Enjoy all of the space this 3,600+ sq ft Fischer Homes Cumberland two story has to offer, both inside and out. Open House Sunday 12th 12P-1P. Generous(just under half an acre) lot is located on the cul-de-sac just moments off AA HWY and up the road from the top rated elementary school! NO HOA! Quick drive to CVG, downtown Cincinnati, shopping and dining options. Extended parking, insulated two car 374 sq ft garage, and 1,069 sq ft basement ready for your vision! Four bedrooms with a great flex loft space, natural light galore, and high ceilings. Enjoy the updates and new build living, minus the wait and hefty price tag to recreate~ New AC inside and out 2023. Get the keys as soon as you can close. Ask lender about USDA 0 down option.
- Type:
- Condo
- Sq.Ft.:
- n/a
- Status:
- Active
- Beds:
- 2
- Year built:
- 2022
- Baths:
- 2.00
- MLS#:
- 627961
ADDITIONAL INFORMATION
Open Plan Perfect for Entertaining & Filled with Upgrades in a Community with Fantastic Amenities*Kitchen Boasts Granite Counter Tops, Counter Bar & Soft Close Cabinets*Spacious Living Rm w/Cathedral Ceiling & Dining Area*Owners Suite Features Private Bath w/Quartz Counter Tops & Walk-in Closet*Sizable Laundry Rm*Amenities Include Clubhouse, Pool, Play Area & Walking Trails*Short Drive to Dining & Shops
- Type:
- Other
- Sq.Ft.:
- 1,546
- Status:
- Active
- Beds:
- 3
- Year built:
- 2024
- Baths:
- 3.00
- MLS#:
- 627872
ADDITIONAL INFORMATION
Trendy new Waterton plan by Fischer Homes in the beautiful community of The Shire at Arcadia featuring large family room/dining room combo. Gorgeous kitchen with upgraded cabinetry, gleaming granite counters, stainless steel appliances, and morning room with walk out access to the covered deck. Private study with bay window and double doors off of entry foyer. Homeowners retreat with en suite that includes dual vanity sinks, soaking tub, walk-in shower and an oversized walk in closet. Finished basement with two additional bedrooms, hall bath, and rec room. Attached two car garage.
- Type:
- Other
- Sq.Ft.:
- n/a
- Status:
- Active
- Beds:
- 3
- Year built:
- 2024
- Baths:
- 3.00
- MLS#:
- 627869
- Subdivision:
- The Shire at Arcadia
ADDITIONAL INFORMATION
New construction by Fischer Homes in beautiful Shire at Arcadia. This floor plan Saybrook features 2 bedrooms, 2 full baths. Study room off entry way with french doors. Primary suite with garden tub and separate shower. Upstairs features two additional bedrooms, hall bath and rec room. Full finished basement with full bath and walkout patio. Attached two car garage. A must see!
- Type:
- Other
- Sq.Ft.:
- 2,017
- Status:
- Active
- Beds:
- 2
- Year built:
- 2024
- Baths:
- 3.00
- MLS#:
- 627866
ADDITIONAL INFORMATION
Stunning new Northport II plan by Fischer Homes in the beautiful community of The Shire at Arcadia features penthouse style living and an open concept design. Gorgeous island kitchen with stainless steel appliances, upgraded multi-height cabinetry with soft close hinges, upgraded quartz counters and tile backsplash, walk-in pantry and walk-out morning room to covered deck. Huge family room and formal dining room. Owners suite with dressing area, an en suite with a double bowl vanity, soaking tub, separate walk-in shower and 3 closets 2 being walk-ins. Private study with French doors adjacent to bedroom 2 with full bath. 2 bay garage.
- Type:
- Other
- Sq.Ft.:
- n/a
- Status:
- Active
- Beds:
- 2
- Year built:
- 2024
- Baths:
- 3.00
- MLS#:
- 627865
- Subdivision:
- The Shire at Arcadia
ADDITIONAL INFORMATION
New construction by Fischer Homes in beautiful Shire at Arcadia. This floor plan Saybrook features 2 bedrooms, 2 full baths. Study room off entry way with french doors. Primary suite with garden tub and separate shower. Finished basement features 2nd bedroom, rec room, and media room. A community revolving around nature with rolling hills and paved walking paths. A must see!
- Type:
- Other
- Sq.Ft.:
- 1,931
- Status:
- Active
- Beds:
- 3
- Year built:
- 2024
- Baths:
- 2.00
- MLS#:
- 627862
ADDITIONAL INFORMATION
Gorgeous new Baypoint II plan by Fischer Homes in the beautiful community of The Shire at Arcadia features penthouse style living and an open concept design. Gorgeous island kitchen with stainless steel appliances, upgraded multi-height cabinetry with soft close hinges, gleaming granite counters and tile backsplash, walk-in pantry and walk-out morning room to covered deck. Huge family room and private study with double doors. Owners suite with dressing area and an en suite with a double bowl vanity, soaking tub, separate walk-in shower and 3 closets 2 being walk-ins. 2nd bedroom with a walk-in closet. 1 bay garage.
- Type:
- Other
- Sq.Ft.:
- 1,931
- Status:
- Active
- Beds:
- 2
- Year built:
- 2024
- Baths:
- 2.00
- MLS#:
- 627843
ADDITIONAL INFORMATION
Gorgeous new Baypoint II plan by Fischer Homes in the beautiful community of The Shire at Arcadia features penthouse style living and an open concept design. Gorgeous island kitchen with stainless steel appliances, upgraded multi-height cabinetry with soft close hinges, gleaming granite counters and tile backsplash, walk-in pantry and walk-out morning room to covered deck. Huge family room and private study with double doors. Owners suite with dressing area and an en suite with a double bowl vanity, soaking tub, separate walk-in shower and 3 closets 2 being walk-ins. 2nd bedroom with a walk-in closet. 1 bay garage.
- Type:
- Other
- Sq.Ft.:
- 2,017
- Status:
- Active
- Beds:
- 2
- Year built:
- 2024
- Baths:
- 3.00
- MLS#:
- 627840
ADDITIONAL INFORMATION
Stunning new Northport II plan by Fischer Homes in the beautiful community of The Shire at Arcadia features penthouse style living and an open concept design. Gorgeous island kitchen with stainless steel appliances, upgraded multi-height cabinetry with soft close hinges, upgraded quartz counters and tile backsplash, walk-in pantry and walk-out morning room to covered deck. Huge family room and formal dining room. Owners suite with dressing area, an en suite with a double bowl vanity, soaking tub, separate walk-in shower and 3 closets 2 being walk-ins. Private study with French doors adjacent to bedroom 2 with full bath. 2 bay garage.
- Type:
- Single Family
- Sq.Ft.:
- n/a
- Status:
- Active
- Beds:
- 4
- Lot size:
- 0.31 Acres
- Year built:
- 1949
- Baths:
- 3.00
- MLS#:
- 627820
ADDITIONAL INFORMATION
Black Friday Open House, 11/29/24 12:00 -2:00 Add this to your shopping list. Truly A Must see - Living room boasts a gas fireplace and walks out to one of the decks. Large, eat-in kitchen with generous cabinet space, gas stove, French door fridge. Tons of counter space + breakfast bar. A large flexible living space in the front can be a dining, family, music room, etc. 1st floor primary bedroom suite is a wonderful retreat & walks out to a deck with a beautiful view. Tray ceiling with accent lighting. Luxurious ensuite features a tile shower, jacuzzi tub, gorgeous vanity with extra cabinetry. Walk-in closet with organizers. 2nd floor has 2 bedrooms and updated full bath, bright & airy. One BR walks out to a private deck. 1st floor laundry has an extra fridge. Covered deck on the back of the house w/ plant watering system, all overlooking the peaceful fenced yard and adjacent greenspace. Full basement has 9' ceiling, dry and straight walls, could be finished into additional living space, plus 15 x 33 workshop with walkout door. High Efficiency gas HVAC and tankless water heater. Stamped concrete parking and covered porch. So much to see, and every bit of it impressive.
- Type:
- Single Family
- Sq.Ft.:
- n/a
- Status:
- Active
- Beds:
- 4
- Lot size:
- 0.28 Acres
- Year built:
- 2024
- Baths:
- 3.00
- MLS#:
- 627717
- Subdivision:
- Reserve of Parkside
ADDITIONAL INFORMATION
Gorgeous new Grandin plan by Fischer Homes in beautiful Reserve of Parkside featuring a welcoming covered front porch, a private 1st floor study with french doors and 9ft ceilings. Furniture island kitchen with stainless steel appliances, upgraded multi-height alpine cabinetry with soft close hinges, ceramic tile back splash, quartz counter tops, pantry and walk-out morning room and all with a view to the soaring 2 story family. Casual living room could be used as a formal dining room just off morning room. Upstairs owner suite with en suite with double bowl vanity, soaking tub, walk-in shower, private commode and HUGE walk-in closet. 3 additional bedrooms & 2nd floor laundry. Full walk out basement with full bath rough in and an attached three car garage.
- Type:
- Condo
- Sq.Ft.:
- 2,739
- Status:
- Active
- Beds:
- 2
- Year built:
- 2022
- Baths:
- 3.00
- MLS#:
- 627708
ADDITIONAL INFORMATION
Wow! Enjoy one of the best views in all of Arcadia in this zero step entry ranch style condo with a finished basement! This 2 year old Saybrook floor plan offers 2 bedrooms + an office, 2 large open concept living areas, a back balcony as well as a back patio, 2 car garage, granite counters, walk-in pantry, luxurious owner's suite with 2 walk-in closets, hardwood floors, and much more! This one is a stunner!
- Type:
- Single Family
- Sq.Ft.:
- n/a
- Status:
- Active
- Beds:
- 3
- Lot size:
- 1.06 Acres
- Year built:
- 1981
- Baths:
- 3.00
- MLS#:
- 627462
ADDITIONAL INFORMATION
Welcome to this charming 3-bedroom, 2-bathroom home on over an acre of peaceful land, perfectly situated close to Campbell County High School. This well-maintained property features a spacious 2-car garage and a lovely deck off the kitchen, perfect for morning coffee or evening relaxation. The finished basement boasts a cozy wood-burning stove that heats the entire house, a convenient walkout to a concrete patio with a firepit, ideal for entertaining. Enjoy breathtaking sunsets and serene views of the neighboring farm, while the shed at the back offers plenty of space for lawncare tools and extra storage. Experience quiet country living with modern comfort!
- Type:
- Single Family
- Sq.Ft.:
- n/a
- Status:
- Active
- Beds:
- 4
- Lot size:
- 1.37 Acres
- Year built:
- 1995
- Baths:
- 3.00
- MLS#:
- 627374
ADDITIONAL INFORMATION
SELLERS NOW OFFERING $3,000 TOWARD CLOSING COSTS/UPGRADE ALLOWANCE. NEW roof added on 12/30/24!!! A difficult to find home with 4 bedrooms and 3 full baths sitting on 1.367 acres! This home also offers a 2 car garage, additional parking off of the driveway, a full bath adjoining the primary bedroom, stainless steel appliances, a living space upstairs as well as downstairs, and much more! This peaceful location is the one you have been waiting for. IMMEDIATE OCCUPANCY!
- Type:
- Single Family
- Sq.Ft.:
- n/a
- Status:
- Active
- Beds:
- 4
- Lot size:
- 0.3 Acres
- Year built:
- 2004
- Baths:
- 4.00
- MLS#:
- 627270
ADDITIONAL INFORMATION
Welcome to your dream home in Parkside! This stunning 4-bedroom, 2 full bath, and 2 half bath beauty is sure to check all your boxes! The first floor greets you with a mix of cozy carpet and sleek hardwood floors, setting the perfect vibe throughout. The kitchen shines with stainless steel appliances, and neutral tones make the whole space feel bright and inviting. Upstairs, prepare to be wowed by the oversized bedrooms, offering tons of space to relax. Closet space is no issue here - with massive walk-in closets and plenty of storage! The fully finished walkout basement is an entertainer's paradise, featuring a half bath and prepped for a shower insert, ready to make your home the ultimate hangout spot. Outside, you'll fall in love with the large deck and expansive, private backyard backed by serene woods. And the hot tub? It stays for your enjoyment! Best of all, you're just a short walk from AJ Jolly Park, where you can enjoy golf, fishing, boating, kayaking, and so much more! With fresh paint, a new fence, and all these amazing features, this home is a total must-see!
The data relating to real estate for sale on this web site comes in part from the Broker ReciprocitySM Program of the Northern Kentucky Multiple Listing Service, Inc. Real estate listings held by brokerage firms other than the owner of this site are marked with the Broker ReciprocitySM logo or the Broker ReciprocitySM thumbnail logo (a little black house) and detailed information about them includes the name of the listing brokers. The broker providing the data believes the data to be correct, but advises interested parties to confirm the data before relying on it in a purchase decision. Copyright 2025 Northern Kentucky Multiple Listing Service, Inc. All rights reserved. |
Alexandria Real Estate
The median home value in Alexandria, KY is $324,000. This is higher than the county median home value of $238,300. The national median home value is $338,100. The average price of homes sold in Alexandria, KY is $324,000. Approximately 81.94% of Alexandria homes are owned, compared to 13.92% rented, while 4.13% are vacant. Alexandria real estate listings include condos, townhomes, and single family homes for sale. Commercial properties are also available. If you see a property you’re interested in, contact a Alexandria real estate agent to arrange a tour today!
Alexandria, Kentucky has a population of 10,125. Alexandria is more family-centric than the surrounding county with 41.07% of the households containing married families with children. The county average for households married with children is 32.72%.
The median household income in Alexandria, Kentucky is $88,777. The median household income for the surrounding county is $65,580 compared to the national median of $69,021. The median age of people living in Alexandria is 37.3 years.
Alexandria Weather
The average high temperature in July is 86.3 degrees, with an average low temperature in January of 22.1 degrees. The average rainfall is approximately 42 inches per year, with 14.2 inches of snow per year.












