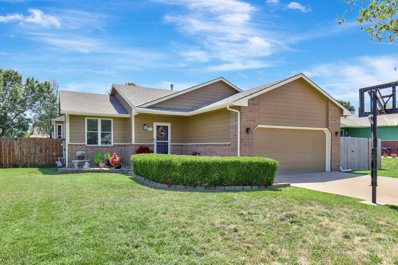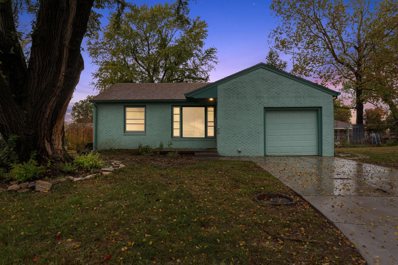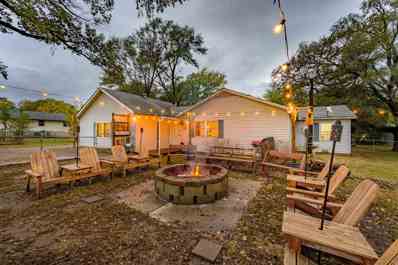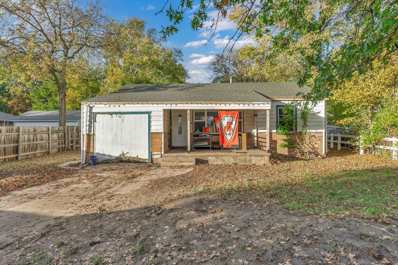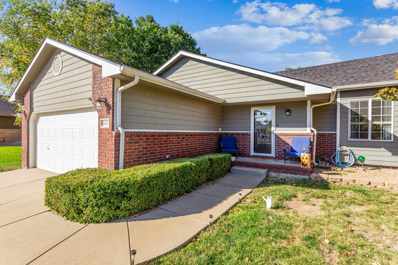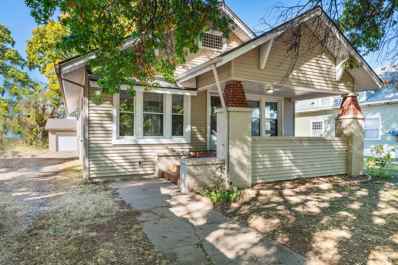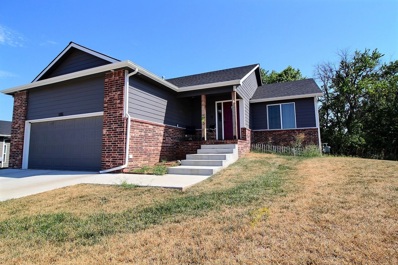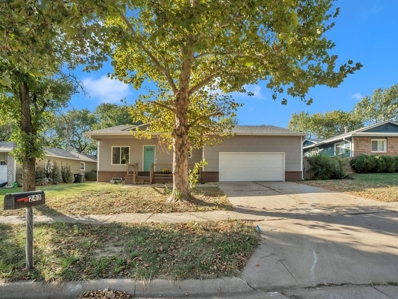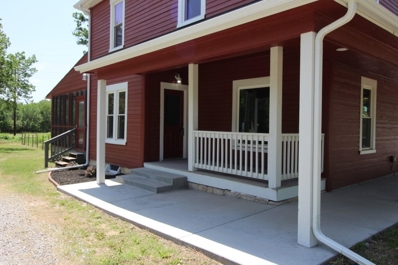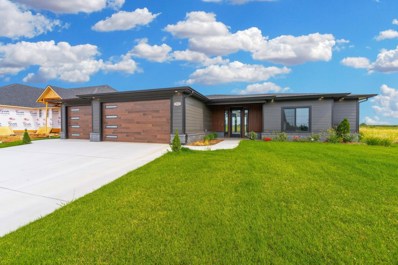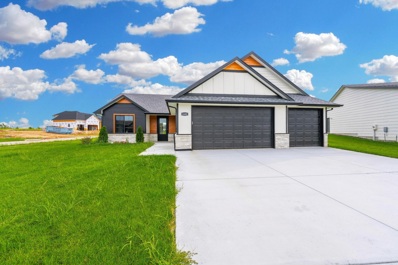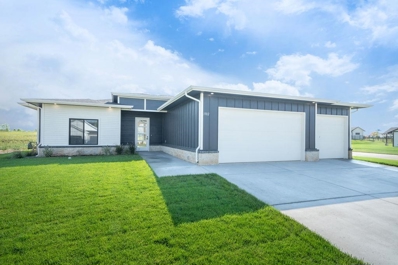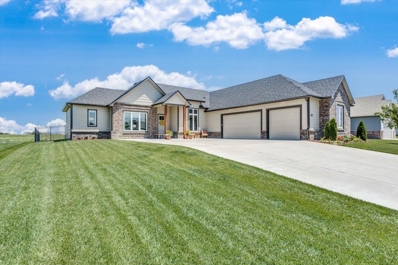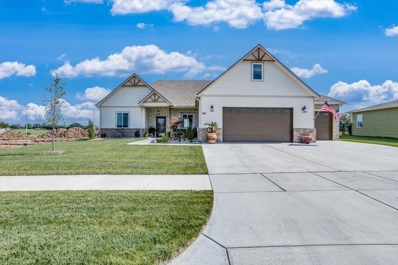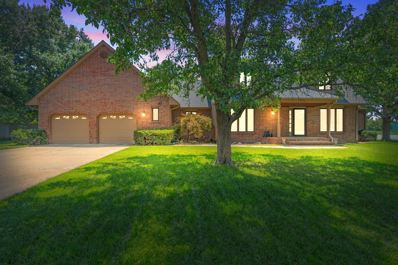Mulvane KS Homes for Sale
$265,000
1765 N Myers Cir Mulvane, KS 67110
- Type:
- Other
- Sq.Ft.:
- 1,880
- Status:
- NEW LISTING
- Beds:
- 4
- Lot size:
- 0.19 Acres
- Year built:
- 1999
- Baths:
- 3.00
- MLS#:
- 647312
- Subdivision:
- Country Walk Estates
ADDITIONAL INFORMATION
This motivated seller is offering a beautifully updated home that blends comfort, style, and convenience in one of Mulvane’s most desirable neighborhoods. With charming curb appeal, mature landscaping, and modern exterior updates, this home welcomes you in from the start. Inside, an open floor plan with real hardwood floors, vaulted ceilings, and fresh, neutral paint make it move-in ready and perfect for any décor. The main level features three bedrooms and two bathrooms, providing the ease of single-floor living. The master suite includes a newly updated wall closet and private ensuite bathroom, creating a relaxing retreat. The lower level offers a large family room, a fourth bedroom, and a third full bathroom, ideal for guests or additional family members. Upgrades include a new HVAC system (2023), new windows and sliding glass door (2022), updated primary and main bathrooms, and a custom deck perfect for entertaining. Overlooking the backyard is a low-maintenance saltwater pool—easy to care for with the included care instructions. The pool can stay with the home or be removed, based on your preference. Living in Mulvane means enjoying a friendly, welcoming community with great schools and easy access to Wichita. Nestled in the popular Country Walk neighborhood with no HOA fees, this home offers a wonderful lifestyle at an exceptional value. Schedule your showing today
$149,000
717 N Farrel St. Mulvane, KS 67110
- Type:
- Other
- Sq.Ft.:
- 1,434
- Status:
- NEW LISTING
- Beds:
- 2
- Lot size:
- 0.18 Acres
- Year built:
- 1945
- Baths:
- 2.00
- MLS#:
- 647135
- Subdivision:
- English 2nd Addition To Mulvan
ADDITIONAL INFORMATION
Discover the warmth and charm of 717 N Farrel St., a cozy oasis nestled in the heart of Mulvane, KS. As you step inside, you’re welcomed by gorgeous hard wood flooring throughout the living, dining, and 2 bedrooms on the main level! The basement features a finished family/rec room & another brand new bathroom added. In the backyard there is a HUGE deck perfect for grilling, lounging, or dancing! Situated in a prime location, 717 N Farrel St. is close to all that Mulvane has to offer, from local schools and parks to shopping and dining. It’s the ideal setting for anyone looking to settle into a community that combines small-town charm with modern convenience.
$250,000
1405 N Webb Rd Mulvane, KS 67110
- Type:
- Other
- Sq.Ft.:
- 2,088
- Status:
- NEW LISTING
- Beds:
- 6
- Lot size:
- 0.7 Acres
- Year built:
- 1980
- Baths:
- 4.00
- MLS#:
- 647244
- Subdivision:
- None Listed On Tax Record
ADDITIONAL INFORMATION
Welcome to a spacious retreat right on the edge of town, offering the perfect blend of comfort and entertainment. This six-bedroom home provides ample space for family and friends, with a warm and welcoming fire pit that’s ideal for cozy evenings and gatherings. The heart of the home is a generous kitchen and dining area, designed to be both functional and inviting, creating an ideal space for meals and memories. This property truly combines convenience with a touch of rustic charm, making it a perfect setting for relaxation and celebration alike. Call the listing agent for your tour!
- Type:
- Other
- Sq.Ft.:
- 2,110
- Status:
- NEW LISTING
- Beds:
- 3
- Lot size:
- 0.22 Acres
- Year built:
- 1953
- Baths:
- 2.00
- MLS#:
- 647153
- Subdivision:
- None Listed On Tax Record
ADDITIONAL INFORMATION
Online only auction, bidding closing December 5th at 3:00 PM. Your opportunity to bid on this charming home in the heart of Mulvane! This inviting property features 3+ bedrooms and 1.5 bathrooms, offering plenty of space. The converted garage provides extra flexibility, perfect for a home office, gym, or additional living area. As you step inside, you’ll be greeted by the warmth of hardwood floors. The living room boasts large windows, while the spacious kitchen offers ample cabinet space for your storage needs. The basement provides even more living space, featuring a family room, a versatile bonus room (ideal for a playroom, craft room, or home theater), and a convenient laundry area. Enjoy outdoor living with a covered patio and a chain-link fence that offers privacy and security. Note: Tankless water heater for on-demand hot water. HVAC system is not functional, and the A/C does not work. Located in a quiet neighborhood yet close to everything Mulvane has to offer, this home combines comfort and practicality. Don’t miss this fantastic opportunity—place your bid today! 10% buyer premium will be added to the final bid and make up the final contract price. Property is selling in its “as-is” present condition and is accepted by the buyer without any expressed or implied warranties. It is the buyer’s responsibility to have any and all inspections completed prior to bidding. The buyer and seller shall split equally in the cost of the title insurance and the closing fee. ALL taxes will be prorated to the day of closing. Bidding is not contingent upon financing. Closing to take place on or before 30 days from the auction closing date. The Seller reserves the right to accept any offer made prior to the auction's close, regardless of the current highest bid, only if the reserve price has not been met. In the event of an acceptable pre-auction offer, the auction will be immediately terminated and the highest bidder notified. Non-refundable earnest money deposit due at the conclusion of the auction in the amount of $5,000.
- Type:
- Other
- Sq.Ft.:
- 2,492
- Status:
- Active
- Beds:
- 5
- Lot size:
- 0.24 Acres
- Year built:
- 2002
- Baths:
- 3.00
- MLS#:
- 646585
- Subdivision:
- Country Walk Estates
ADDITIONAL INFORMATION
Wonderful 5 bedroom home with remodeled Kitchen and open concept. This home is great for a family. Kitchen features stone front kitchen island with updated white cabinets and lower cabinets have convenient slide out shelves. Open Kitchen, living and dining room layout with covered deck in rear of home and this home has had alot of upgrades. Wood floors in kitchen, dining, living room and master bedroom. Full basement with 2 more bedrooms and another bath with rec room and family room as well. Large back yard as well for pets. Here is a list of all upgrades: 2020 painted inside & outside of house November 2020 removed old deck & replace with current one. New hot water heater 2021 Replaced basement trim, closet door, carpet & padding 2021 New Samsung microwave 2021 June 2021 New carpet & padding in basement June 2022 New roof December 2023 new dish washer Call agent for details, many more options to see, this home is a must see!! All information deemed reliable, but not guaranteed.
$154,900
205 S College Ave Mulvane, KS 67110
- Type:
- Other
- Sq.Ft.:
- 1,372
- Status:
- Active
- Beds:
- 2
- Lot size:
- 0.18 Acres
- Year built:
- 1935
- Baths:
- 1.00
- MLS#:
- 646479
- Subdivision:
- Hill & Rucker
ADDITIONAL INFORMATION
Car Enthusiast or Hobbyist Will Really Want To See This One! Quite a find with an added bonus of Small Town Living. The house has this fantastic floor plan with super cozy-like charm. Bright and sunny inside, thanks to all the natural light pouring in through the newer windows. Updated with new carpet & pad. Granite countertops in kitchen and most of the original woodwork on the main floor is in it's pristine and unpainted condition with nice built ins. Partial basement has a bonus room great for office space, storage area, video game room, or entertainment room. You Need Garage Space? There’s also a 24x30 detached garage so it’s perfect for all sorts of projects, extra storage, or a conversion to man cave/hideaway. Roof replaced 2019. All the perks of small town living and only 25 minutes from downtown Wichita This home is truly a must see! Schedule your showing quickly on this one!
- Type:
- Other
- Sq.Ft.:
- 2,150
- Status:
- Active
- Beds:
- 4
- Lot size:
- 0.33 Acres
- Year built:
- 2022
- Baths:
- 3.00
- MLS#:
- 646014
- Subdivision:
- Hidden Valley
ADDITIONAL INFORMATION
Welcome to your dream one-story living! This stunning 4-bedroom, 3-bathroom ranch offers the perfect blend of comfort and style. The heart of the home is a modern kitchen featuring a convenient island, perfect for gathering, and elegant quartz countertops that are both beautiful and durable. Enjoy the luxury of heated floors in the master bathroom, creating a spa-like retreat. Inside laundry conveniently located on the main floor adds to the home's practicality. Step outside to a large covered deck, ideal for entertaining or relaxing while enjoying the outdoors. The finished basement provides endless possibilities for a family room, home office, or recreational space. This home offers it all - comfort, style, and functionality. Don't miss out on this opportunity to make it yours!
$275,000
243 Frontier Dr Mulvane, KS 67110
- Type:
- Other
- Sq.Ft.:
- 1,800
- Status:
- Active
- Beds:
- 4
- Lot size:
- 0.22 Acres
- Year built:
- 2024
- Baths:
- 3.00
- MLS#:
- 645678
- Subdivision:
- Settlers
ADDITIONAL INFORMATION
Welcome to your brand-new dream home! ( no Specials) This stunning new construction offers approximately 1,500 square feet of beautifully designed living space on the main floor, with an additional 1,200 square feet of unfinished space, giving you endless possibilities for customization. The open-concept living area is perfect for both relaxation and entertaining. Step into the gourmet kitchen, complete with quartz countertops, a spacious pantry, and luxury vinyl flooring that flows throughout the main areas. The master suite is a true retreat, featuring a large walk-in closet and a spa-like bathroom. Enjoy the convenience of a large two-car garage that features 12-foot ceilings, with added storage or workspace for your hobbies or projects, plumbing for a garage sink, and 50-amp electrical for tools/electric vehicle charging. This home is thoughtfully designed to offer modern comfort and style in a prime location. Quiet neighborhood on a dead end street and a park with in walking distance. Don’t miss your chance to make it yours—schedule a tour today! Taxes are estimated.
$469,900
12209 E 111th St S Mulvane, KS 67110
- Type:
- Other
- Sq.Ft.:
- 1,948
- Status:
- Active
- Beds:
- 3
- Lot size:
- 5.67 Acres
- Year built:
- 1910
- Baths:
- 3.00
- MLS#:
- 645501
- Subdivision:
- Schmeidler
ADDITIONAL INFORMATION
Your search is over...Here it is! This is one of the most scenic areas in Sedgwick County. You won't believe this 100+ year old farm house with all it's charm but almost everything is new except woodwork and wood floors etc. This one is truly ready for you to move in and start to enjoy. It's hard to list everything that's new but...new paint, new roof, new 3 car garage, new plumbing, new insulation, new heat and air both upstairs and down, new kitchen, 2 new bathrooms upstairs, new light fixtures, new range/oven, new dishwasher, new microwave. Have I missed anything? Probably but come take a look! I haven't even mentioned what a beautiful piece of land this home is on! Lots of trees and open spaces. Don't miss out! Call today to see this home!
$399,900
912 Sapphire Ln Mulvane, KS 67110
- Type:
- Other
- Sq.Ft.:
- 1,762
- Status:
- Active
- Beds:
- 3
- Lot size:
- 0.24 Acres
- Year built:
- 2023
- Baths:
- 3.00
- MLS#:
- 643960
- Subdivision:
- Emerald Valley Estates
ADDITIONAL INFORMATION
Nestled in the idyllic Emerald Valley Estates community, this stunning new build home offers a perfect blend of modern elegance and timeless features and finishes. With a gorgeous contemporary exterior, the home features wood accents that pair perfectly with neutral paint and well-manicured landscaping, offering warm and inviting curb appeal. The three-car garage provides ample parking space, accommodating multiple vehicles or extra storage needs. A zero-entry front door ensures easy access, leading to an interior where contemporary design meets comfort. Inside, the living room is completely open to the kitchen and dining areas, creating an ideal layout for entertaining family or friends. A cozy fireplace adds warmth and ambiance to the space, while a wall of picture windows illuminates the room with natural light and offers stunning views of the outdoors. The kitchen is a chef's delight, featuring sleek quartz counters that beautifully complement the blonde cabinets and subway tile backsplash. Stainless steel appliances, all included, enhance the modern aesthetic, and a huge eating bar island provides ample seating and prep space. The adjacent dining room is perfect for gatherings, with sliding glass doors that open to the covered back patio, blending indoor and outdoor living. The spacious master suite is a true retreat. Through a sliding barn door, the spa-like en suite bath features a luxurious quartz double vanity, walk-in shower, and a walk-in closet complete with built-in shelves and a dresser. The laundry room, conveniently connected to both the master suite and hallway, adds to the home's functionality. Two additional bedrooms share a Jack and Jill bathroom, providing comfort and privacy for residents or guests, while an additional half bathroom offers extra convenience. Step outside to the covered patio, where a ceiling fan ensures comfort during warm summer months. This space is perfect for relaxing, entertaining, or simply enjoying the outdoors. The home is conveniently located just a short walk from the community pool, garden, playground, and sports complex, offering plenty of recreational options for all ages. Situated in the Mulvane School District, this home is also located near the Mulvane Public Pool, grocery shopping, restaurants, and quick highway access via K-15, making daily errands and commutes a breeze. You've found a truly wonderful home in an incredible community. Schedule your private showing today and experience all this property has to offer before it’s gone!
- Type:
- Other
- Sq.Ft.:
- 1,521
- Status:
- Active
- Beds:
- 3
- Lot size:
- 0.3 Acres
- Year built:
- 2023
- Baths:
- 2.00
- MLS#:
- 643959
- Subdivision:
- Emerald Valley Estates
ADDITIONAL INFORMATION
Located on a corner lot in the picturesque Emerald Valley Estates community, this stunning new build home has every amenity on your wish list. It showcases contemporary design elements, starting with a zero-entry front door that ensures easy access for everyone. The modern exterior is highlighted by wood-style accents that beautifully contrast with the dark, bold paint, creating impressive curb appeal. The lawn is kept lush and green by a sprinkler system and irrigation well, adding to the home's overall charm. A spacious three-car garage provides ample parking and storage space. Step inside and be greeted by a bright and expansive interior, where a wall of picture windows floods the living space with natural light and frames stunning views of the outdoors. The open-concept floor plan connects the living room to the kitchen and dining areas, creating a perfect flow for entertaining. The kitchen is a chef’s dream, featuring a massive quartz island that offers plenty of prep space and seating, complemented by rich, dark cabinetry and a walk-in pantry that provides generous storage. Stainless steel appliances, all included, add a touch of modern luxury. Retreat to the master suite, a true oasis under an elegant tray ceiling. This private sanctuary boasts a spacious walk-in closet and a spa-like en suite bath, complete with a double vanity, a walk-in shower, and private water closet, ensuring comfort and convenience. The home also offers two more spacious bedrooms and a second full bath, providing ample room for residents and guests alike. Practicality meets style in the laundry room, which includes a mud room area equipped with built-in shelves and a bench, perfect for organizing shoes, coats, and bags, keeping the rest of the home neat and tidy. For added peace of mind, there's also a safe room, offering security and protection. The outdoor living space is equally impressive, with a covered patio that invites you to relax and unwind. The ceiling fan ensures comfort even on warm summer days, making this area perfect for hosting barbecues, enjoying your morning coffee, or simply taking in the serene surroundings. The nearly one-third-acre lot offers plenty of space for outdoor activities, whether it's gardening, playing, or just enjoying the expansive yard. This home is not just about luxury and style; it's also about convenience! Located in the Mulvane School District and just a short stroll from the community pool and sports complex, this property offers easy access to local amenities. The Mulvane Public Pool, grocery stores, restaurants, and quick highway access via K-15 make daily living a breeze. Don't miss the opportunity to own this exceptional home in an incredible community. Schedule your private showing today and experience all this home has to offer before it’s too late!
- Type:
- Other
- Sq.Ft.:
- 1,770
- Status:
- Active
- Beds:
- 3
- Lot size:
- 0.25 Acres
- Year built:
- 2024
- Baths:
- 2.00
- MLS#:
- 643873
- Subdivision:
- Emerald Valley Estates
ADDITIONAL INFORMATION
Discover the perfect blend of mid-century modern charm and glamorous touches in this stunning one-level home. With a spacious 1,770 sq ft layout, this residence masterfully combines style and functionality, offering an inviting atmosphere and exceptional comfort. It's location is also top-notch, situated in a small town but just minutes away from everything you need in Derby or a quick 25 minute drive to Wichita! Don’t miss your chance to own this exceptional home. Schedule a viewing today to experience the blend of mid-century modern and glam living at its finest.
- Type:
- Other
- Sq.Ft.:
- 1,900
- Status:
- Active
- Beds:
- 3
- Lot size:
- 0.27 Acres
- Year built:
- 2021
- Baths:
- 2.00
- MLS#:
- 642571
- Subdivision:
- Emerald Valley Estates
ADDITIONAL INFORMATION
Custom Designed Tom Kemp Construction Zero Entry Home! Discover ease of living in this thoughtfully designed, zero-entry home by Tom Kemp Construction. Perfect for those who want a stair free lifestyle. This residence features an open layout with a spacious living room, cozy fireplace, dining room, and a well-equipped kitchen. The kitchen is a chef's delight, offering ample cabinetry, workspace, an eating bar, and an island ideal for entertaining. The pantry doubles as a safe room for added security. The oversized master suite provides a private retreat with a luxurious bath, double vanity, walk-in shower, and a walk-in closet complete with built-ins. Enjoy the convenience of the oversized side load garage and the relaxation of the covered patio. Situated in the serene "A Little Bit Country" neighborhood, this home is finished and ready for its new owner. Benefit from low HOA dues while being located across from the Mulvane Sports Complex and within walking distance to the Mulvane City pool. Embrace a quiet, yet connected lifestyle in this beautiful custom home.
- Type:
- Other
- Sq.Ft.:
- 2,259
- Status:
- Active
- Beds:
- 3
- Lot size:
- 0.26 Acres
- Year built:
- 2022
- Baths:
- 3.00
- MLS#:
- 641234
- Subdivision:
- Emerald Valley Estates
ADDITIONAL INFORMATION
Perfect ZERO Entry Home with a 3 car tandem garage with parking for 4! Wide open Views, fenced yard and gorgeous landscaping with a SPRINKLER AND A WELL! Split bedroom plan with a private master and a door to your covered patio. Master Bath has double sinks, walk in shower and a private toilet room. HUGE Open Living Room with Fireplace, extra large slider to covered patio, Spacious Island and roomy dining area. Lots of storage areas and a drop zone off by the garage. Separate Laundry room and walk in Pantry doubles as a SAFE ROOM! 3rd bedroom and 3rd full bath in the Bonus Bedroom over the garage!! Feels and looks Brand new! Fence can be moved back 9-10 feet if a buyer would like a larger yard. City Gargen Coop is behind home by pool. Development plan on building a walking path area.
$395,000
37 Circle Dr Mulvane, KS 67110
- Type:
- Other
- Sq.Ft.:
- 3,880
- Status:
- Active
- Beds:
- 4
- Lot size:
- 0.52 Acres
- Year built:
- 1985
- Baths:
- 4.00
- MLS#:
- 640691
- Subdivision:
- Twin Lakes Estates
ADDITIONAL INFORMATION
Welcome to 37 Circle Drive, a stunning 3,800 sq ft home on the outskirts of Mulvane, KS, with a quick commute to Derby. This spacious residence features a main level with a luxurious master suite, a charming office with double doors, a large kitchen with breakfast nook, an inviting living area, and a formal dining room. Above the oversized garage, you’ll find a versatile bonus room perfect for a gym, bedroom, or playroom. The garage itself is oversized and includes a workspace and ample room for lawn equipment. The fully finished basement is an entertainer's dream with a large family room, wet bar, bathroom, and an additional bedroom currently used as a gym. Outside, the property boasts a beautifully maintained 1/2 acre lot with a fully fenced yard and a negotiable dog run. With its unique charm and standout curb appeal, this home combines space, elegance, and convenience. Schedule a viewing today and experience the allure of 37 Circle Drive for yourself! All information is deemed reliable but not guaranteed. Buyers agent to verify any information important to the buyer.
Andrea D. Conner, License 237733, Xome Inc., License 2173, [email protected], 844-400-XOME (9663), 750 Highway 121 Bypass, Ste 100, Lewisville, TX 75067
Information being provided is for consumers' personal, non-commercial use and may not be used for any purpose other than to identify prospective properties consumers may be interested in purchasing. This information is not verified for authenticity or accuracy, is not guaranteed and may not reflect all real estate activity in the market. © 1993 -2024 South Central Kansas Multiple Listing Service, Inc. All rights reserved
Mulvane Real Estate
The median home value in Mulvane, KS is $200,400. This is higher than the county median home value of $198,500. The national median home value is $338,100. The average price of homes sold in Mulvane, KS is $200,400. Approximately 77.42% of Mulvane homes are owned, compared to 19.56% rented, while 3.02% are vacant. Mulvane real estate listings include condos, townhomes, and single family homes for sale. Commercial properties are also available. If you see a property you’re interested in, contact a Mulvane real estate agent to arrange a tour today!
Mulvane, Kansas has a population of 5,676. Mulvane is less family-centric than the surrounding county with 24.99% of the households containing married families with children. The county average for households married with children is 30.6%.
The median household income in Mulvane, Kansas is $62,666. The median household income for the surrounding county is $60,593 compared to the national median of $69,021. The median age of people living in Mulvane is 42.2 years.
Mulvane Weather
The average high temperature in July is 92.1 degrees, with an average low temperature in January of 21.5 degrees. The average rainfall is approximately 35.8 inches per year, with 10.2 inches of snow per year.
