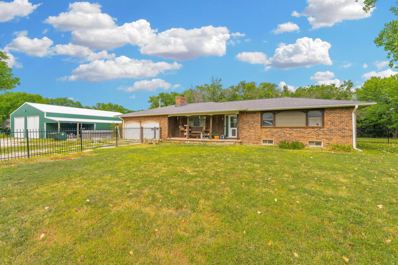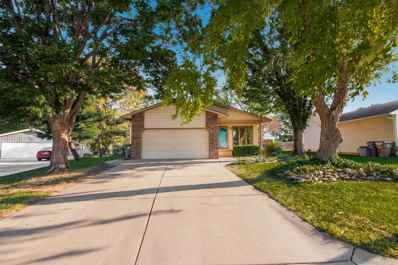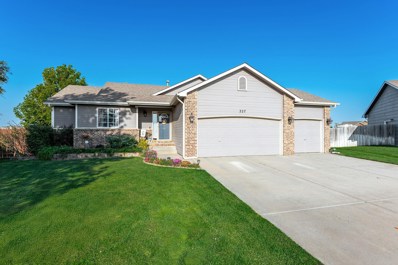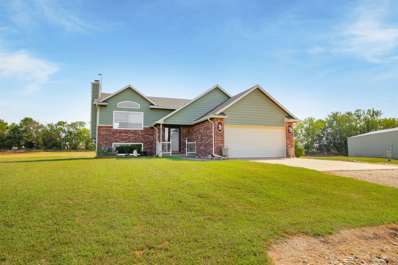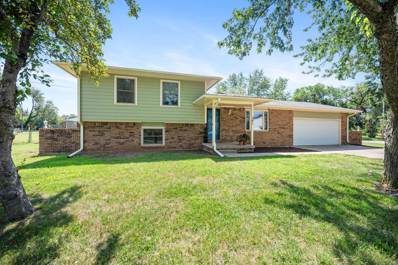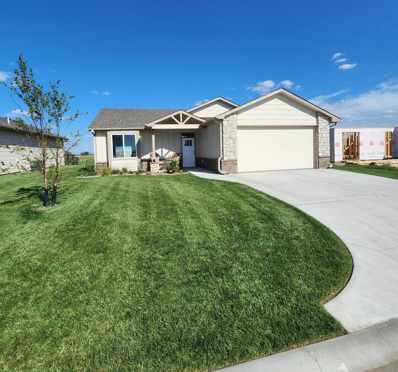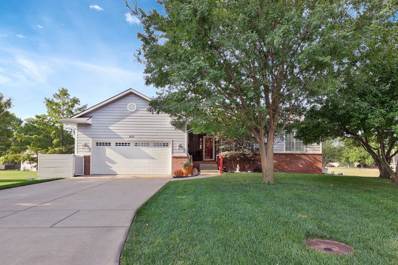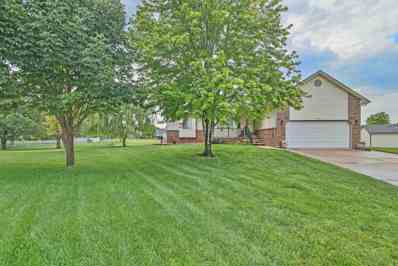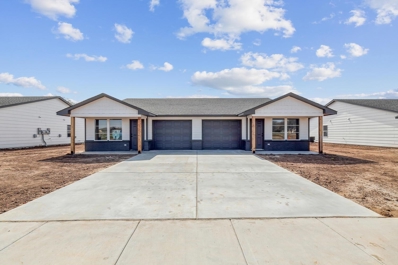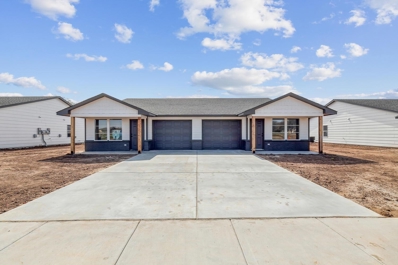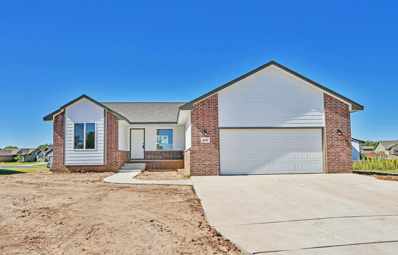Clearwater KS Homes for Sale
- Type:
- Other
- Sq.Ft.:
- 2,175
- Status:
- Active
- Beds:
- 4
- Lot size:
- 9.99 Acres
- Year built:
- 1974
- Baths:
- 3.00
- MLS#:
- 646411
- Subdivision:
- None Listed On Tax Record
ADDITIONAL INFORMATION
Experience country living with modern amenities in this beautifully updated Clearwater home on just under 10 acres! Freshly painted, new carpet in the 3 upstairs bedrooms, and stylish new light fixtures throughout. This 4-bedroom, 3-bath home boasts 2 master suites and the convenience of main floor and basement laundry. Attached 2-car garage plus a massive 70x65 shop with 2 14-foot doors—perfect for 4+ vehicles. A 50x15 portion of the shop is fully insulated and heated/cooled, ideal for a gym or office. All-electric with exceptional well water. Fenced yard for pets or kids, located on a quiet dead-end road, perfect for privacy and outdoor fun! Seller is licensed Realtor in the state of Kansas
- Type:
- Other
- Sq.Ft.:
- 1,619
- Status:
- Active
- Beds:
- 3
- Lot size:
- 0.29 Acres
- Year built:
- 1989
- Baths:
- 2.00
- MLS#:
- 646320
- Subdivision:
- Hammers Rolling Hills
ADDITIONAL INFORMATION
Welcome to this beautifully remodeled home, featuring 3 bedrooms and 2 bathrooms, nestled in a peaceful cul-de-sac. This stunning property combines modern elegance with comfortable living, making it the perfect place to call home. As you enter, you’ll be greeted by an open and airy layout that highlights the fresh updates throughout. The spacious living area flows seamlessly into the updated kitchen, complete with contemporary finishes, and ample counter space. The freshly painted bedrooms exude a crisp and inviting atmosphere, creating the perfect canvas for your personal style and comfort. Both bathrooms have been tastefully remodeled, showcasing stylish fixtures and finishes. The basement boasts new carpet and interior paint. Enjoy the huge backyard that is fully fenced, features an irrigation well and sprinkler system. Schedule your showing today! ***Seller is a licensed real estate agent in the State of Kansas***
- Type:
- Other
- Sq.Ft.:
- 1,936
- Status:
- Active
- Beds:
- 4
- Lot size:
- 0.22 Acres
- Year built:
- 2007
- Baths:
- 3.00
- MLS#:
- 645977
- Subdivision:
- Chisholm Ridge
ADDITIONAL INFORMATION
Welcome to this beautifully remodeled home nestled at the end of a cul-de-sac in Clearwater. Step inside to discover a completely updated interior boasting a modern design aesthetic. The kitchen and bathrooms have been tastefully renovated, featuring elegant quartz countertops, new backsplash, and contemporary fixtures. Gleaming wood floors grace the main level, while plush new carpeting adds comfort to the bedrooms. You will love having the laundry area located right by the bedrooms. The master suite features a large closet and private updated bathroom. The finished basement expands the living space with two bedrooms, a bathroom, and a sprawling family room complete with built-in book shelves and a bar area. Outside, lush green grass and meticulously maintained landscaping surround the property, complemented by a sprinkler system fed by an irrigation well. A backyard shed and fenced yard offer both storage and privacy. For car enthusiasts or those needing additional storage, the property includes a generous 3-car garage. This home has been lovingly cared for by the current owners. Updates in the last 10 years include roof, windows, HVAC and water heater. It offers the perfect blend of refined living spaces, modern updates, and serene outdoor surroundings, making it a must-see in Clearwater.
- Type:
- Other
- Sq.Ft.:
- 2,318
- Status:
- Active
- Beds:
- 4
- Lot size:
- 10 Acres
- Year built:
- 1998
- Baths:
- 3.00
- MLS#:
- 644594
- Subdivision:
- None Listed On Tax Record
ADDITIONAL INFORMATION
Price corrected to fit more buyer's needs and budget! Welcome to your new haven in the peaceful and community-driven town of Clearwater, KS! This picturesque, sprawling 10-acre property combines spacious living with serene countryside views, offering the perfect blend of comfort, functionality and beauty. Stepping inside, you’ll immediately be impressed by how bright and open the living space is, accented with a brick fireplace, vaulted ceilings and rich hickory-toned floors. This area flows directly into the kitchen that boasts clean, modern white cabinetry, beautiful backsplash, an oversized butcher-block island, and a breathtaking wood oven range hood. This area is flooded in natural lighting from the large picture window right above the eating bar so you can enjoy your breakfast while gazing out onto the sprawling acreage. French doors will lead you out to the deck to further enjoy time with friends and family. The two bedrooms on the main level share a full hall bathroom for guests to use while over for gatherings. The spacious master suite provides the perfect retreat for relaxation and privacy, featuring its own ensuite bathroom equipped with tile flooring, a large soaking tub and a walk-in shower. Did we mention the master has a 7x11 walk-in closet with laundry hookups?!? The basement adds even more value, featuring a large, open concept living space that is highlighted by a dry bar and a beautiful accent wall. Two additional large bedrooms and one full bathroom complete this space. The basement also has laundry hookups as an added bonus. The attached 2-car garage offers plenty of space for your vehicles and storage. The exterior amenities on this 10-acre lot presents you with endless possibilities, from gardening and landscaping to adventurous outdoor recreational use. The stunning 60x40 metal outbuilding with a 60x15 lean-to provides substantial space for hobbies, a workshop, or machinery storage. Every bit of this acreage is usable and what we all wish to have ‘one day’! You do not want to miss your opportunity to make this tranquil retreat your own! Experience the charm, versatility and peaceful bliss of 254 W 130th – your dream home in Clearwater awaits!
$237,000
201 Janet Clearwater, KS 67026
- Type:
- Other
- Sq.Ft.:
- 1,917
- Status:
- Active
- Beds:
- 4
- Lot size:
- 0.27 Acres
- Year built:
- 1978
- Baths:
- 2.00
- MLS#:
- 644358
- Subdivision:
- Hammers Rolling Hills
ADDITIONAL INFORMATION
***Sellers offering buyer $2,000 in Closing Costs with an accepted offer AND this home is eligible for a USDA Rural Development home loan. For a qualified buyer it could save you money on the purchase*** Your Clearwater home awaits-corner lot, fenced yard, matures trees, four bedrooms, 2 baths, 2 car garage and nestled in a mature and desirable neighborhood. Entering the home you are greeted with newer luxury vinyl plank flooring throughout the main level and newer Pella windows and slider doors. Three living areas including a living room, family room and basement recreation room offer ample space for your family and friends to gather. Kitchen has updated cabinet doors, pull outs in some of the cabinets, window to the backyard, eating bar and newer stainless appliances (2021) that all remain with the home. There is eating space in the breakfast nook or convert the living room into an extra large dining area.(sellers using it as a formal dining room currently). Primary bedroom is upstairs along with two other bedrooms. Hall full bath upstairs has doorway to the primary bedroom and this hall bath has been updated with a tile surround walk in shower, glass slider doors and a solid surface vanity with double sinks. Family room is inviting with the brick surround wood burning fireplace, rustic wood mantle, built in shelves beside the fireplace, view out windows, newer paint and luxury vinyl plank flooring. The fourth bedroom at this level has a view out window and also on this level is the laundry and the second full bath with updated vanity. The recreation room is a few steps below the family room and would also make a great theater room, workout room, office or storage. Washer and dryer remain with the home, sump pump is newer, HW heater new in 2019, HVAC new in 2017, ROOF NEW in 2015. Home is clean and ready for new owners. Schedule your showing today.
- Type:
- Other
- Sq.Ft.:
- 1,223
- Status:
- Active
- Beds:
- 2
- Lot size:
- 0.16 Acres
- Year built:
- 2022
- Baths:
- 2.00
- MLS#:
- 644144
- Subdivision:
- Park Glen Estates
ADDITIONAL INFORMATION
This new construction home has been occupied for less than a year! It is still very new!! The seller has decided to move to be closer to her son. Included in the purchase price is the oven/range, hood, dishwasher, refrigerator, washing machine, dryer, electric fireplace, storm shelter and newly installed fence for the dogs! This comes with a lot of extras it didn't less than a year ago! You will want to come see this home! It may be designed to accommodate seniors, but has modern finishes anyone can appreciate! This zero-entry patio home is handicap accessible and is designed for aging in place. The lawn mowing, spraying, sprinkler system, irrigation well, snow removal is all included in your monthly maintenance fees of only $150. Specials Assessments have not yet been finalized, but they are expected to be approximately $160 a month or $1,920 a year. Most photos are from vacant listing. Home is currently occupied and an appointment is required. Thank you for your interest in this listing! All information is deemed reliable, but not guaranteed.
- Type:
- Other
- Sq.Ft.:
- 2,217
- Status:
- Active
- Beds:
- 4
- Lot size:
- 0.35 Acres
- Year built:
- 1994
- Baths:
- 3.00
- MLS#:
- 642697
- Subdivision:
- Park Glen At Clearwater
ADDITIONAL INFORMATION
If you are looking for a move-in ready ranch home in the heart of Clearwater, you just found it! As you pull up, the wall manicured lawn and landscaping will catch your eye. The covered front porch offers enough space for seating and/or your seasonal decorations! As you enter, you will love the open floor plan concept. The living room features a fireplace and plenty of room for your furniture. This space flows right into the eating area and kitchen. The kitchen is a 10 out of 10! There are tons of cabinets, including a pantry, loads of countertop space, an island/eating bar, and all kitchen appliances stay! Don't miss the main floor laundry room just off the kitchen. The primary bedroom is spacious, and the private en suite bathroom has double sinks, a separate tub and shower and a walk-in closet! The main floor is finished off with two more bedrooms and a third, full bathroom. Heading downstairs you are greeted with the perfect spot for movie or game night! The family/rec room spans most of the basement. There is also a fourth bedroom, third full, bathroom and a storage room that you will have to see to believe! SO MUCH SPACE! The exterior offers you even more! The covered deck is ideal for morning coffee or winding down in the evening. There is an irrigation well and sprinkler system to boot! You will be within walking distance to schools, the pool, restaurants and more! NO SPECIALS! Set up your private showing today!
- Type:
- Other
- Sq.Ft.:
- 2,518
- Status:
- Active
- Beds:
- 4
- Lot size:
- 0.23 Acres
- Year built:
- 1997
- Baths:
- 3.00
- MLS#:
- 642553
- Subdivision:
- Park Glen At Clearwater
ADDITIONAL INFORMATION
This beautiful home on the lake has been completely updated in the last two years! Luxury vinyl through-out the main floor except the master bedroom. Granite kitchen with large island. Ceiling fans in every room, except main floor laundry! Master has vaulted ceiling, box window, walk-in closet and a master suite with two solid surface vanities, a jacuzzi tub and separate shower. WBFP in living room with gas logs. View-out basement with large family room, two nice size bedrooms and a bath. The amazing new covered deck looks out over the lake, for the best view in the neighborhood! All specials paid! And Clearwater schools! Clearwater is Sedgwick county's best kept secret! Call today!
- Type:
- Other
- Sq.Ft.:
- 1,050
- Status:
- Active
- Beds:
- 3
- Lot size:
- 0.11 Acres
- Year built:
- 2023
- Baths:
- 2.00
- MLS#:
- 639042
- Subdivision:
- Indian Ridge
ADDITIONAL INFORMATION
Awesome opportunity to own your own home. This 3 bedroom, 2 bath Twin home is priced to sell. It has a great open floor plan with a large island in the kitchen. The master bedroom has its own full bathroom and great closet! The other 2 bedrooms are spacious and have plenty of closet space as well. The 2nd bath has great niches for linens and storage. It also has washer/dryer hookups! Sod and sprinkler system with be installed soon! Overall, this Twin home has all the amenities you could want in a home at a price you can afford! Would also be great investment to purchase both sides and live in one side and rent the other side!
- Type:
- Other
- Sq.Ft.:
- 1,050
- Status:
- Active
- Beds:
- 3
- Lot size:
- 0.11 Acres
- Year built:
- 2023
- Baths:
- 2.00
- MLS#:
- 639041
- Subdivision:
- Indian Ridge
ADDITIONAL INFORMATION
Awesome opportunity to own your own home. This 3 bedroom, 2 bath Twin home is priced to sell. It has a great open floor plan with a large island in the kitchen. The master bedroom has its own full bathroom and great closet! The other 2 bedrooms are spacious and have plenty of closet space as well. The 2nd bath has great niches for linens and storage. It also has washer/dryer hookups! Sod and sprinkler system with be installed soon! Overall, this Twin home has all the amenities you could want in a home at a price you can afford! Would also be great investment to purchase both sides and live in one side and rent the other side!
- Type:
- Other
- Sq.Ft.:
- 1,261
- Status:
- Active
- Beds:
- 3
- Lot size:
- 0.24 Acres
- Year built:
- 2024
- Baths:
- 2.00
- MLS#:
- 645383
- Subdivision:
- Chisholm Ridge
ADDITIONAL INFORMATION
This is the most popular floor plan in the area. A very functional 3bedroom/2 bath Family home with a view out basement, set up for two more bedrooms, another bathroom and a 21X13 family room, all on a cup-de-sac lot! Over-sized garage, vaulted ceilings, en-suite, main floor laundry, walk-in pantry and walk-in closet! Builder can finish rooms in basement. Call for pricing. The best part is Clearwater Schools! Some info estimated. Photo is not actual home, but same model.
Andrea D. Conner, License 237733, Xome Inc., License 2173, [email protected], 844-400-XOME (9663), 750 Highway 121 Bypass, Ste 100, Lewisville, TX 75067
Information being provided is for consumers' personal, non-commercial use and may not be used for any purpose other than to identify prospective properties consumers may be interested in purchasing. This information is not verified for authenticity or accuracy, is not guaranteed and may not reflect all real estate activity in the market. © 1993 -2024 South Central Kansas Multiple Listing Service, Inc. All rights reserved
Clearwater Real Estate
The median home value in Clearwater, KS is $243,200. This is higher than the county median home value of $198,500. The national median home value is $338,100. The average price of homes sold in Clearwater, KS is $243,200. Approximately 71.15% of Clearwater homes are owned, compared to 23.64% rented, while 5.2% are vacant. Clearwater real estate listings include condos, townhomes, and single family homes for sale. Commercial properties are also available. If you see a property you’re interested in, contact a Clearwater real estate agent to arrange a tour today!
Clearwater, Kansas has a population of 2,498. Clearwater is more family-centric than the surrounding county with 39.23% of the households containing married families with children. The county average for households married with children is 30.6%.
The median household income in Clearwater, Kansas is $75,349. The median household income for the surrounding county is $60,593 compared to the national median of $69,021. The median age of people living in Clearwater is 36.5 years.
Clearwater Weather
The average high temperature in July is 92.1 degrees, with an average low temperature in January of 21.5 degrees. The average rainfall is approximately 34.7 inches per year, with 11.8 inches of snow per year.
