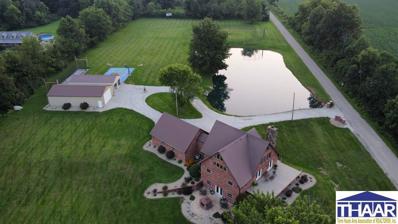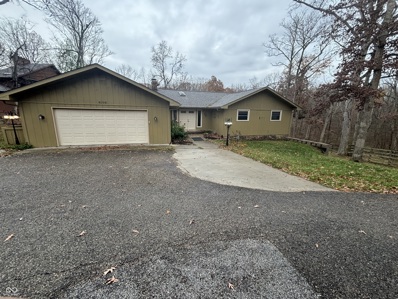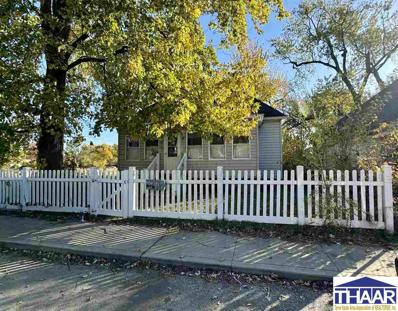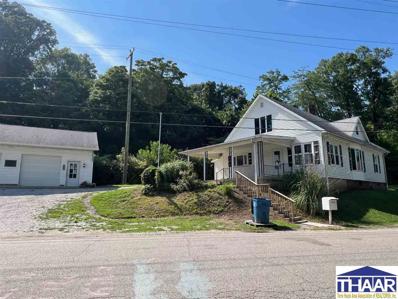West Terre Haute IN Homes for Sale
- Type:
- Single Family
- Sq.Ft.:
- 1,840
- Status:
- NEW LISTING
- Beds:
- 4
- Lot size:
- 1.4 Acres
- Year built:
- 1969
- Baths:
- 3.00
- MLS#:
- 105280
ADDITIONAL INFORMATION
Backdrop setting has wooded views off the large deck and fenced backyard. You will find here a 2 story four bedroom, two and half bath home with immediate possession. Walk into the entry with stairs to the left and a large LR to the right. Then into the formal DR, kitchen includes all stainless appliances: Refrigerator 2019, Range 2019, Microwave 2019 and Dishwasher 2023, large pantry, L-shaped quartz counter tops, updated back splash and dining area. Family room has slider to the deck (1,078 sq ft), crown molding, 2 ceiling fans and counter bar to dining area. New flooring 2019. Separate DR. W & D area is closeted on the first floor. Plus half bath is on the main level. Each bedroom has built-in drawers. Master has bath and double closets. Hall has 2nd full bath and linen closet. Other updates are new Owens Corning roofing shingles and siding 2020. Gas furnace and central air 2022. Duke Energy plan to install underground electric. There are thermo pane windows, six panel doors and updated lighting. City gas and Fayette city water. Please call a REALTOR to show the inside!
- Type:
- Single Family
- Sq.Ft.:
- 938
- Status:
- Active
- Beds:
- 1
- Lot size:
- 0.12 Acres
- Year built:
- 1907
- Baths:
- 1.00
- MLS#:
- 105248
ADDITIONAL INFORMATION
Take a look at this one, possibly two-bedroom home in West Terre Haute! Large eat-in kitchen, large living room, and two covered porches. Main-level living, with laundry hookups located in the kitchen. This property is fully fenced (front and back yard) and offers a detached garage with additional off-street parking. A little TLC will bring this home back to life! Let's Connect to schedule an in-person tour!
- Type:
- Single Family
- Sq.Ft.:
- 3,824
- Status:
- Active
- Beds:
- 3
- Lot size:
- 0.31 Acres
- Year built:
- 1914
- Baths:
- 1.00
- MLS#:
- 22016222
- Subdivision:
- A H Graham & Mary A Tompkin's
ADDITIONAL INFORMATION
Charming home with original features and modern updates! This home boasts hardwood floors throughout, and a spacious kitchen with marble or porcelain countertops. Enjoy the convenience of a mud basement and a large concrete pad perfect for outdoor entertaining. The property also features 5 portable AC units for year-round comfort.
- Type:
- Single Family
- Sq.Ft.:
- 2,024
- Status:
- Active
- Beds:
- 2
- Lot size:
- 0.11 Acres
- Year built:
- 1918
- Baths:
- 1.00
- MLS#:
- 22015750
- Subdivision:
- No Subdivision
ADDITIONAL INFORMATION
The sellers are highly motivated, so don't miss out on this charming home! Unpack your boxes and make yourself at home - there's so much to offer, whether you're looking for a family residence or a hassle-free investment property. With thoughtful upgrades like a water softener, tankless water heater, reverse osmosis system, whole house filter, and a jetted bathtub, this home is a true gem. The homeowner, a plumber by trade, has paid meticulous attention to detail, preserving the original pocket doors and woodwork to maintain that warm, inviting atmosphere. The basement features laundry facilities and a finished 13'x14' room currently used as a bedroom (no window), plus additional space that could easily be transformed into a family room or game room. Outside, you'll love the spacious front concrete porch and the low-maintenance composite back deck. The fenced backyard is perfect for enjoying nature, and with the walking trail just behind the property, you'll have easy access for daily walks, bike rides, or teaching the kids how to skate. This home is competitively priced and won't last long-schedule a showing today!
- Type:
- Single Family
- Sq.Ft.:
- 4,172
- Status:
- Active
- Beds:
- 4
- Lot size:
- 3.08 Acres
- Year built:
- 2000
- Baths:
- 5.00
- MLS#:
- 105148
ADDITIONAL INFORMATION
Situated on a serene cul-de-sac, this exceptional 4 bedroom, 5 bath residence encompasses over 3 acres of land. The interior showcases an open concept, split floor plan, ideal for families, with a private office, 3.5 baths, gourmet kitchen, and spacious living room with fireplace on the main floor. A fully finished basement complements the property, featuring a large living room, bar, full bathroom, and ample storage. The exterior presents a expansive deck overlooking the inground saltwater pool, hot tub, and multiple relaxation areas surrounded by nature. Recent updates to the property include a new roof installed in 2019, air conditioning in 2023, granite countertops, and new flooring
- Type:
- Single Family
- Sq.Ft.:
- 5,326
- Status:
- Active
- Beds:
- 4
- Lot size:
- 6 Acres
- Year built:
- 1973
- Baths:
- 6.00
- MLS#:
- 105059
ADDITIONAL INFORMATION
This Brick home, with over 5,300 sq. ft. of living area is situated on 6 acres with extra features. This property outside has a 1/2 acre Pond with circulating Fountain! There is a Full Size Baseball/Softball Diamond with Backstop and has an Electronic Score Board! There is an Outside & Inside Batting Cage! Outside & Inside Basketball area! There is a Shuffle Board Area & a Horse Shoe Pit! There are 2 Pole Barns! One with heated area! There is also a 3 car attached garage. The home has been updated in many areas. A list is available with the 23 items! The main level has a new kitchen/white cabinets, etc. that opens to the Living Rm. that is 28 ft. long with 1 of the 3 fireplaces! There is also a Dining Rm. and 2 Bedrooms. There is a large deck off the Liv. Rm. The Upper level is the Master Suite with a Bedroom, its fireplace, a sitting area, and a Master Bath with the Closet area more than 28 ft. long and has its own Deck Area. The lower level is a Mother-in-law quarters with a separate entrance if needed, the snack bar area has its own appliances and opens to the sitting area with its fireplace, an area for the bedroom area and the closet is already in place...all open concept! It has its own bath and its own brick private deck area. Another feature is the 4th Bedroom that is currently being used as a Movie Theatre Rm. that is over 31 ft. in length with snack bar area and half bath. There are 4 full baths and 2 half baths in the home. This home is a MUST to see.
- Type:
- Single Family
- Sq.Ft.:
- 4,220
- Status:
- Active
- Beds:
- 4
- Lot size:
- 1.05 Acres
- Year built:
- 1978
- Baths:
- 4.00
- MLS#:
- 22011876
- Subdivision:
- Krislynn Woods
ADDITIONAL INFORMATION
Welcome to your dream home! This beautiful 4-bedroom, 3.5-bath ranch is designed for comfortable living and entertaining. The open, flowing floorplan showcases a huge great room on the main level, featuring gleaming hardwood floors and a stunning stone wood-burning fireplace with a blower-perfect for cozy evenings. Main Level Highlights: 3 spacious bedrooms, including an updated master en suite with stylish finishes. A kitchen designed to impress, offering abundant cabinet space, a dining bar, and a planning desk. Bright and inviting breakfast room with a charming bay window, fully replaced in December 2022. A formal dining room ideal for hosting gatherings. A main bath with exquisite tile work. Walk-Out Basement Retreat: The finished basement offers endless possibilities with a large family room featuring a second fireplace, a 4th bedroom, a fully remodeled full bath (November 2024), and two bonus rooms for a home office, playroom, or studio. You'll also find a sizeable exercise room and a large laundry/mechanical room. Outdoor Living at Its Best: Step outside to your serene oasis! The spacious outdoor area is perfect for relaxation and entertaining, complete with a pool that boasts a new liner and pump (2020).
- Type:
- Other
- Sq.Ft.:
- 2,230
- Status:
- Active
- Beds:
- 6
- Lot size:
- 1.02 Acres
- Year built:
- 2002
- Baths:
- 2.00
- MLS#:
- 104936
ADDITIONAL INFORMATION
Welcome to 725 S 10th St in West Terre Haute, IN! This cozy home sits on a 1-acre lot and features 6 bedrooms, 2 full baths, and 2,230 sq. ft. of living space all on one level. With central air and heating, an open porch, and a spacious utility shed, this property offers plenty of space both inside and out in a quiet neighborhood.
- Type:
- Single Family
- Sq.Ft.:
- 1,500
- Status:
- Active
- Beds:
- 3
- Lot size:
- 0.77 Acres
- Year built:
- 1908
- Baths:
- 1.00
- MLS#:
- 202442946
- Subdivision:
- Other
ADDITIONAL INFORMATION
200 Amp Service
- Type:
- Single Family
- Sq.Ft.:
- 1,116
- Status:
- Active
- Beds:
- 3
- Lot size:
- 0.25 Acres
- Year built:
- 1900
- Baths:
- 1.00
- MLS#:
- 104865
ADDITIONAL INFORMATION
3 bedroom, 1 full bath with partially fenced in yard located on 2 city corner lots. Fully applianced eat-in kitchen with plenty of cabinetry. Newer windows , furnace, water heater and Pex plumbing. Home is in need of some TLC but has tons of potential. Was a one owner home for many years. Call a realtor today for a showing!
- Type:
- Single Family
- Sq.Ft.:
- 1,182
- Status:
- Active
- Beds:
- 2
- Lot size:
- 0.31 Acres
- Year built:
- 1956
- Baths:
- 1.00
- MLS#:
- 104815
ADDITIONAL INFORMATION
Welcome to this charming 2-bedroom, 1-bathroom home, perfectly situated on multiple lots. This property features an attached garage for convenient parking and storage. Enjoy outdoor living on the deck, ideal for relaxing or entertaining guests. A small shed on the property provides additional storage for your outdoor equipment. Recent updates include new windows and bathroom remodel, ensuring a fresh and feel throughout the home. This property is perfect for first-time homebuyers or those looking to downsize while still enjoying ample outdoor space.
- Type:
- Single Family
- Sq.Ft.:
- 1,116
- Status:
- Active
- Beds:
- 1
- Year built:
- 1918
- Baths:
- 1.00
- MLS#:
- 104714
ADDITIONAL INFORMATION
This 1-bedroom, 1-bathroom home offers a cozy blend of classic charm and comfort. With tall ceilings that give the space an open airy feel, this property features a tradition design perfect for those who love timeless character over modern trends. Located within walking distance to the local elementary school's baseball field. Call your Realtor today to schedule a tour!!!
- Type:
- Single Family
- Sq.Ft.:
- 3,065
- Status:
- Active
- Beds:
- 3
- Lot size:
- 6.1 Acres
- Year built:
- 1996
- Baths:
- 3.00
- MLS#:
- 104072
ADDITIONAL INFORMATION
Welcome to your dream retreat in the heart of tranquility! This stunning 3-bedroom, 3-bathroom home boasts 3000 sq ft of spacious living, featuring a cozy gas log fireplace in the living room and an inviting eat-in kitchen. Enjoy year-round comfort in the all-seasons sunroom and unwind in the serene master suite conveniently located on the main level. Upstairs, discover additional bedrooms, perfect for family or guests, along with a versatile bonus room above the garage. Situated on over 6 acres of lush landscape, this property offers unparalleled privacy and includes a pole barn with a separate driveway for added convenience. Recent updates include a new roof in 2021 and a new hot water heater, ensuring worry-free living. Don't miss the opportunity to make this exceptional property your own slice of paradise!
- Type:
- Single Family
- Sq.Ft.:
- 2,059
- Status:
- Active
- Beds:
- 2
- Lot size:
- 0.45 Acres
- Year built:
- 1903
- Baths:
- 1.00
- MLS#:
- 104028
ADDITIONAL INFORMATION
Come view this cozy home located in West Terre Haute. This home has several amenities that are found throughout the entire property. Plenty of space can be found with both a family room and living room in this home. The large eat-in kitchen offers good cabinet space & countertop space. Both bedrooms on the main level are nicely sized and offer large closets. The upstairs loft could serve as a game room, bonus area, and or an additional bedroom if a closet was added. Storage and garage space are showcased with 2 garages. The 3 car detached garage has drywall and insulation, has 2 overhead doors with automatic openers, large storage room, and floor drains. The 1 car garage has a garage door opener and is well insulated with a room a/c. Many more features can be during your private tour.
Albert Wright Page, License RB14038157, Xome Inc., License RC51300094, [email protected], 844-400-XOME (9663), 4471 North Billman Estates, Shelbyville, IN 46176

Listings courtesy of MIBOR as distributed by MLS GRID. Based on information submitted to the MLS GRID as of {{last updated}}. All data is obtained from various sources and may not have been verified by broker or MLS GRID. Supplied Open House Information is subject to change without notice. All information should be independently reviewed and verified for accuracy. Properties may or may not be listed by the office/agent presenting the information. Properties displayed may be listed or sold by various participants in the MLS. © 2024 Metropolitan Indianapolis Board of REALTORS®. All Rights Reserved.

Information is provided exclusively for consumers' personal, non-commercial use and may not be used for any purpose other than to identify prospective properties consumers may be interested in purchasing. IDX information provided by the Indiana Regional MLS. Copyright 2025 Indiana Regional MLS. All rights reserved.
West Terre Haute Real Estate
The median home value in West Terre Haute, IN is $62,500. This is lower than the county median home value of $131,000. The national median home value is $338,100. The average price of homes sold in West Terre Haute, IN is $62,500. Approximately 65.99% of West Terre Haute homes are owned, compared to 19.27% rented, while 14.75% are vacant. West Terre Haute real estate listings include condos, townhomes, and single family homes for sale. Commercial properties are also available. If you see a property you’re interested in, contact a West Terre Haute real estate agent to arrange a tour today!
West Terre Haute, Indiana has a population of 2,215. West Terre Haute is less family-centric than the surrounding county with 20.39% of the households containing married families with children. The county average for households married with children is 26.42%.
The median household income in West Terre Haute, Indiana is $46,983. The median household income for the surrounding county is $48,552 compared to the national median of $69,021. The median age of people living in West Terre Haute is 33.3 years.
West Terre Haute Weather
The average high temperature in July is 86.6 degrees, with an average low temperature in January of 19.8 degrees. The average rainfall is approximately 44.5 inches per year, with 17.8 inches of snow per year.













