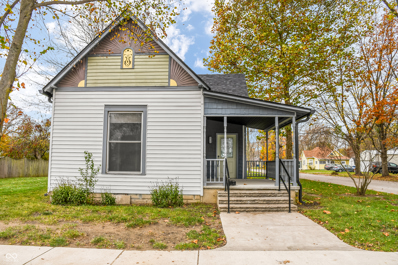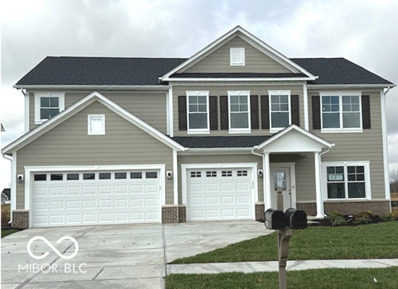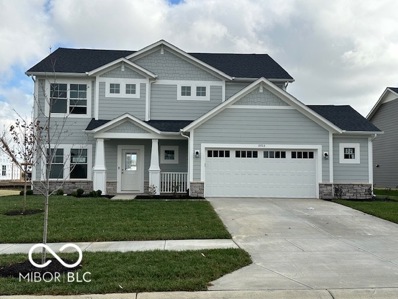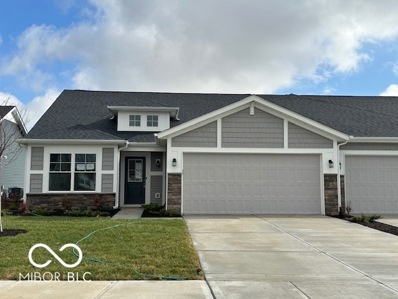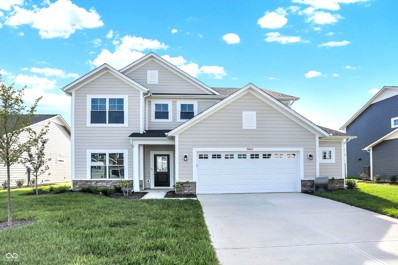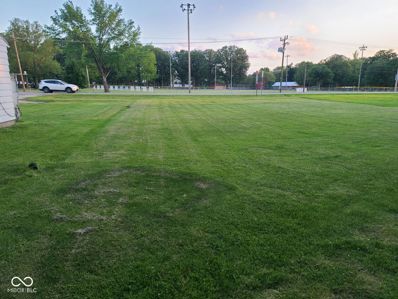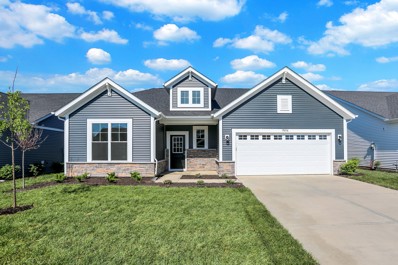Sheridan IN Homes for Sale
$325,000
3331 Waitt Street Sheridan, IN 46069
- Type:
- Single Family
- Sq.Ft.:
- 1,771
- Status:
- NEW LISTING
- Beds:
- 4
- Lot size:
- 0.16 Acres
- Year built:
- 2025
- Baths:
- 2.00
- MLS#:
- 22017260
- Subdivision:
- Centre Place
ADDITIONAL INFORMATION
New Quick Move-In by D.R. Horton! Welcome to the Chatham in Centre Place our newest location in Sheridan. This home provides 4 bedrooms and 2 baths in a single-level, open living space. Three large bedrooms are situated in the front of the home with one bedroom, which features a large walk-in closet and luxury bath, is situated in the back of the home for privacy. Enjoy entertaining in the spacious kitchen with a large built-in island, quartz countertops and beautiful cabinetry. The patio in the back of the home offers a great space to gather with friends and family as well. Home includes America's Smart Home Technology featuring a smart video doorbell, smart Honeywell thermostat, Amazon Echo Pop, smart door lock, Deako plug 'n play light switches and more. With a community playground and walking/nature trails, you can take advantage of the great outdoors right in your own backyard. Plus, you'll love the convenience of being located near Sheridan Schools, MacGregor Park, the Monon Trail and Biddle Memorial Park.
- Type:
- Single Family
- Sq.Ft.:
- 3,078
- Status:
- NEW LISTING
- Beds:
- 4
- Lot size:
- 0.2 Acres
- Year built:
- 2021
- Baths:
- 3.00
- MLS#:
- 22016996
- Subdivision:
- Maple Run
ADDITIONAL INFORMATION
This beautiful home on a spacious corner lot is filled with top-of-the-line upgrades that blend luxury with convenience! From the moment you step inside, the grand tray ceiling in the foyer and the elegant wainscoting in the office make a striking first impression. Cozy up by the gas fireplace in the living area or cook in style in the gourmet kitchen, complete with soft-close cabinets, a large walk-in pantry, and a reverse osmosis system. The home is thoughtfully designed for comfort and efficiency. The Hardie plank siding not only enhances curb appeal but also keeps the home warm in the winter and cool in the summer, saving on utility bills. With upgraded designer doors, cultured marble countertops in all the bathrooms, and upgrades tall toilets.
$194,900
502 E 9th Street Sheridan, IN 46069
- Type:
- Single Family
- Sq.Ft.:
- 1,025
- Status:
- NEW LISTING
- Beds:
- 3
- Lot size:
- 0.17 Acres
- Year built:
- 1999
- Baths:
- 1.00
- MLS#:
- 22015433
- Subdivision:
- No Subdivision
ADDITIONAL INFORMATION
Come see this updated Hamilton County ranch home located in a quiet neighborhood just minutes from Grand Park and Carmel and Westfield shopping. Recent updates include new carpet in the bedrooms and living room, and new laminate floors in the kitchen and bathroom. The kitchen includes a new stainless steel refrigerator and over/range. There is new paint throughout, and the lights and fans are brand new and have been recently upgraded. This home features a large fenced back yard with two large utility sheds for additional storage. The bathroom has a new vanity with double sinks and a full tub and shower.
- Type:
- Single Family
- Sq.Ft.:
- 1,927
- Status:
- NEW LISTING
- Beds:
- 3
- Lot size:
- 0.14 Acres
- Year built:
- 2024
- Baths:
- 2.00
- MLS#:
- 22015587
- Subdivision:
- Atwater
ADDITIONAL INFORMATION
Olthof Homes proudly presents our Maintenance-Free Paired Villa collection. The Cordoba offers the best value in low-maintenance living in Atwater. 3 bedroom, 2 baths, and sunroom overlooking a private walking path with a total of 1,615 square feet. Immediately upon entering the home there is an abundance of natural light due to the open floorplan. The great room and kitchen showcase open concept living with luxury vinyl plank flooring. The kitchen features Maple Painted White cabinets, quartz countertops, large island, and full stainless-steel kitchen appliance package. The owner's suite is complete with a private bath and walk-in closet. It also includes full sod w/ irrigation and beautiful landscaping, and concrete patio. Olthof Homes offers this home with a 10-year structural warranty, 4-year workmanship warranty on the roof, Low E windows, and an Industry Best Customer Care Program. This home is in the incorporated town of Westfield, address is in the town of Sheridan.
- Type:
- Single Family
- Sq.Ft.:
- 2,526
- Status:
- Active
- Beds:
- 4
- Lot size:
- 0.17 Acres
- Year built:
- 2021
- Baths:
- 3.00
- MLS#:
- 22012111
- Subdivision:
- Maple Run
ADDITIONAL INFORMATION
This Hamilton County home qualifies for USDA financing (zero money down), AND the seller is offering to BUY DOWN the interest rate! This spacious 4-bed, 2.5-bath home has over 2,500 sqft of thoughtfully designed living space, including a rare four-seasons room, serene pond views, and a fully fenced yard. Enjoy the brand-new concrete patio with a built-in firepit-perfect for entertaining. Inside, find an open loft, main-level office, updated kitchen, and a luxurious master suite with a walk-in closet.
$345,500
3337 Waitt Street Sheridan, IN 46069
- Type:
- Single Family
- Sq.Ft.:
- 2,366
- Status:
- Active
- Beds:
- 4
- Lot size:
- 0.19 Acres
- Year built:
- 2024
- Baths:
- 3.00
- MLS#:
- 22013369
- Subdivision:
- Centre Place
ADDITIONAL INFORMATION
New Quick Move-In by D.R. Horton! Welcome to the Holcombe in Centre Place our newest location in Sheridan. This two-story, open concept home provides 4 large bedrooms and 2.5 baths. The main level living area offers solid surface flooring throughout. Home features a turnback staircase situated away from foyer for convenience and privacy, as well as a wonderful study. The kitchen offers beautiful cabinetry, quartz countertops, a large pantry and a built-in island with ample seating space. Located upstairs, you'll find an oversized bedroom that features a deluxe bath with ample storage in the walk-in closet. The upstairs offers 3 additional bedrooms and a convenient laundry room. Home includes America's Smart Home Technology featuring a smart video doorbell, smart Honeywell thermostat, Amazon Echo Pop, smart door lock, Deako plug 'n play light switch and more. With a community playground and walking/nature trails, you can take advantage of the great outdoors right in your own backyard. Plus, you'll love the convenience of being located near Sheridan Schools, MacGregor Park, the Monon Trail and Biddle Memorial Park.
$299,900
507 E 5th Street Sheridan, IN 46069
Open House:
Saturday, 1/11 3:00-5:00PM
- Type:
- Single Family
- Sq.Ft.:
- 2,378
- Status:
- Active
- Beds:
- 3
- Lot size:
- 0.2 Acres
- Year built:
- 1910
- Baths:
- 2.00
- MLS#:
- 22013548
- Subdivision:
- Squire Owens
ADDITIONAL INFORMATION
Peaceful Downtown Sheridan Retreat - Steps from the Monon Trail and very motivated sellers! Discover the perfect blend of historic charm and modern updates in this inviting 3-bedroom, 2-bathroom home, ideally located in the heart of downtown Sheridan. Just steps from the iconic Monon Trail, this property offers unparalleled access to walking, biking, and outdoor adventures. Nestled on a quiet street with no HOA, this home welcomes you with a large front porch-perfect for enjoying your morning coffee or relaxing in the evening. Inside, a bright and versatile sunroom off the dining room offers an ideal space for a home office, playroom, or simply soaking up natural light. Thoughtfully updated while retaining its 1900s regal character, this home also features a spacious backyard with a detached garage, providing plenty of room for outdoor activities or storage. The basement offers even more storage space to meet your needs. Don't miss the opportunity to call this peaceful retreat home-where small-town charm meets modern convenience. Schedule your showing today!
$319,999
428 Warrior Court Sheridan, IN 46069
Open House:
Sunday, 1/12 7:00-9:00PM
- Type:
- Single Family
- Sq.Ft.:
- 2,076
- Status:
- Active
- Beds:
- 3
- Lot size:
- 0.42 Acres
- Year built:
- 2007
- Baths:
- 3.00
- MLS#:
- 22013164
- Subdivision:
- Sheridan Estates
ADDITIONAL INFORMATION
Welcome to 428 Warrior Court, a charming 3-bedroom, 2.5-bathroom home nestled on a sprawling .45-acre cul-de-sac lot in the highly desirable Sheridan Estates neighborhood. This property offers modern updates, generous living spaces, and outdoor features that create the ideal setting for relaxing and entertaining. This home's interior has been thoughtfully updated with a fresh neutral paint palette and features durable laminate plank flooring and cozy carpeting, both installed just 4 years ago. The heart of the living space is the inviting woodburning fireplace, perfect for gathering around on cool evenings. The huge master bedroom serves as a tranquil retreat, complete with an en-suite bathroom featuring a luxurious garden tub with a shower -a perfect place to unwind. The kitchen is both functional and stylish, boasting a refrigerator and a dishwasher replaced 4 years ago. With ample counter space and an open layout, this kitchen is ready for your culinary adventures. Step outside to discover a fully fenced backyard, offering privacy and plenty of room for play or gardening. The metal pergola, paired with the outdoor fireplace (staying with the home), sets the stage for memorable gatherings under the stars. - Roof and windows replaced 4 years ago, providing peace of mind and energy efficiency - Updated light fixtures throughout the home (4 years or newer) - Located on a quiet cul-de-sac lot, perfect for privacy and safety - Easy access to the scenic Monon Trail, ideal for walking, running, or cycling. Sheridan Estates offers small-town charm with big-city convenience. This home is: Just 15 minutes from Grand Park, a premier destination for sports and recreation 20 minutes to Westfield, with its vibrant downtown and thriving community amenities 20 minutes to Morse Reservoir, perfect for boating, fishing, and lakeside fun Don't miss your chance to make 428 Warrior Court your forever home-schedule a showing today!
- Type:
- Single Family
- Sq.Ft.:
- 1,753
- Status:
- Active
- Beds:
- 2
- Lot size:
- 0.17 Acres
- Year built:
- 2024
- Baths:
- 2.00
- MLS#:
- 22008248
- Subdivision:
- Atwater
ADDITIONAL INFORMATION
All Upgrades Offered + Pristine Condition + Turn Key New Construction = Perfection. This home is barely lived in by 6 months only, and has all upgrades offered, and owner has already done all of the post-closing new construction projects for you (window coverings & water softener installed). Wow! This home will be a pride and joy for a new owner - an open floorplan with a smart layout - Relax by the fireplace in large living room with with a wall of windows and Sunroom. Spend time in the separate flex/office/gym/second living room space (with doors); Kitchen with large island, beautiful tiled backsplash, under cabinet lighting, walk in pantry and many cabinets. Primary Bedroom is spacious; Primary Bath features dual sinks, fully tiled walk in shower w/ bench, large walk in closet, water closet. Home is low-maintenance (HOA cares for lawn irrigation, mowing & snow). Neighborhood Amenities include: Approx 4mi Private Paved Walk/Bike Trails/Ponds/Covered Shed on Pond w/Outdoor Kitchen & Gas Firepit. Builder floorplan is Adiago. This home is an absolute win for its next owner. Welcome Home!
$275,000
700 S Ohio Street Sheridan, IN 46069
- Type:
- Single Family
- Sq.Ft.:
- 1,080
- Status:
- Active
- Beds:
- 2
- Lot size:
- 0.2 Acres
- Year built:
- 1965
- Baths:
- 2.00
- MLS#:
- 22011749
- Subdivision:
- No Subdivision
ADDITIONAL INFORMATION
TURN KEY HOME!! Don't miss out on this gem in Sheridan! Lots of upgrades and great curb appeal! Enter this charming home on a beautifully designed sidewalk leading to the covered porch. This 2 bedroom, 2 full-bath home has been upgraded from top to bottom! There is a detached Bonus Room that is an amazing place to escape to ~ overnight guests, pool table, entertaining & recreational area, craft room. The list is endless! Home sits on a corner lot near downtown Sheridan. Near schools, Monon Trail, Library, downtown shops, major highways, Grand Park.
- Type:
- Single Family
- Sq.Ft.:
- 1,680
- Status:
- Active
- Beds:
- 3
- Lot size:
- 1 Acres
- Year built:
- 1950
- Baths:
- 2.00
- MLS#:
- 22011645
- Subdivision:
- No Subdivision
ADDITIONAL INFORMATION
Beautifully renovated home offering a peaceful countryside lifestyle, situated on a spacious 1-acre lot. This house has been completely refurbished with all-new features both inside and out. Enjoy the charm of rural living in a refreshed and modernized setting.
- Type:
- Single Family
- Sq.Ft.:
- 3,648
- Status:
- Active
- Beds:
- 7
- Lot size:
- 3.5 Acres
- Year built:
- 1930
- Baths:
- 3.00
- MLS#:
- 22010388
- Subdivision:
- No Subdivision
ADDITIONAL INFORMATION
Charming, Income-Producing Farm with Guesthouse & Ample Space - Perfect for a Family Homestead, Retreat Center, or Investment This beautiful 5-bedroom farmhouse is a blend of modern amenities woven into historic charm, offering abundant income potential and versatile living options. Set on 3.5 picturesque acres, the property showcases original hardwood floors and beautiful wood trim, adding warmth and character throughout. Enjoy the benefit of low-cost energy bills, making this property not only charming but also efficient. Ideal for a homestead or hobby farm, the property features a spacious barn, fenced pastures, and open land ready for gardening, livestock, or other agricultural pursuits. Whether you envision fresh eggs, homegrown produce, or simply space to roam, this property is primed for a self-sustaining lifestyle. A finished 2-bedroom, 1-bath guesthouse provides numerous possibilities. Currently a popular short-term rental, it can continue to generate income or easily serve as an in-law suite, offering a comfortable and private space for family members. Additionally, a camper spot on-site adds another income stream, appealing to travelers and outdoor enthusiasts alike. The layout and amenities also make this property an excellent candidate for a retreat center. With peaceful surroundings, ample guest accommodations, and room to expand, it's a welcoming escape from the everyday. Furnishings are negotiable, providing added flexibility and convenience to suit your needs. With options for income, a homesteading lifestyle, or a retreat center, this property is a rare opportunity to build your dream while creating a sustainable income. Embrace the tranquility, versatility, and potential of this unique property!
$291,038
3344 Waitt Street Sheridan, IN 46069
- Type:
- Single Family
- Sq.Ft.:
- 1,272
- Status:
- Active
- Beds:
- 3
- Lot size:
- 0.19 Acres
- Year built:
- 2024
- Baths:
- 2.00
- MLS#:
- 22009428
- Subdivision:
- Centre Place
ADDITIONAL INFORMATION
New Quick Move-In by D.R. Horton! Welcome to the Aldridge in Centre Place our newest location in Sheridan. This BRAND NEW single-level plan offers 3 bedrooms and 2 full baths and plenty of open living space. Two large bedrooms are situated on one side of the home with the primary bedroom, which features a large walk-in closet and luxury bath, situated on the other side of the home for privacy. Enjoy entertaining in the spacious kitchen with a large breakfast bar, casual dining area and beautiful cabinetry. Home includes America's Smart Home Technology featuring a smart video doorbell, smart Honeywell thermostat, Amazon Echo Pop, smart door lock, Deako plug 'n play light switches and more. With a community playground and walking/nature trails, you can take advantage of the great outdoors right in your own backyard. Plus, you'll love the convenience of being located near Sheridan Schools, MacGregor Park, the Monon Trail and Biddle Memorial Park.
- Type:
- Single Family
- Sq.Ft.:
- 3,241
- Status:
- Active
- Beds:
- 5
- Lot size:
- 0.25 Acres
- Year built:
- 2024
- Baths:
- 3.00
- MLS#:
- 22006656
- Subdivision:
- Atwater
ADDITIONAL INFORMATION
Olthof Homes presents the Willow. Open the front door of a home appointed with 3,142 square feet of living space and find a foyer that merges with a flex room to form a welcoming open area. The main hall leads to the great room featuring a contemporary fireplace. Adjacent to the great room adjoins the breakfast and large kitchen with maple painted poolhouse cabinets, and quartz countertops to form a comfortable, open space for lounging and dining. Another hall leads past the mudroom and walk-in pantry to a full bathroom and guest room that can also serve as a den or home office. The second floor boasts four bedrooms, including a master bedroom with a private bathroom featuring 2 sinks, tiled shower and walk-in closet. Another full bathroom, a laundry room, and extended loft area fill the rest of the space. Olthof Homes builds high performance energy efficient homes with a third-party certified energy rating (HERS rating). 10-year structural warranty, 4-year workmanship on the roof, Low E windows, and Industry Best Customer Care Program. This home is in the incorporated town of Westfield, address in the town of Sheridan.
- Type:
- Single Family
- Sq.Ft.:
- 1,776
- Status:
- Active
- Beds:
- 3
- Lot size:
- 0.2 Acres
- Year built:
- 2024
- Baths:
- 2.00
- MLS#:
- 22006614
- Subdivision:
- Atwater
ADDITIONAL INFORMATION
Olthof Homes presents the Harmony! Low maintenance living, and 1776 sq ft of living space welcomes you home. Featuring 3 bedrooms and 2 bathrooms, an open concept great room, breakfast and kitchen with quartz countertops, maple painted white cabinets, backsplash, and a covered patio to enjoy gorgeous mornings and star-studded evenings outdoors. The Master Suite includes a private bath featuring a tiled shower, double sink, and walk-in closet. Olthof Homes builds high performance energy efficient homes with a third-party certified energy rating (HERS rating). 10-year structural warranty, 4-year workmanship on the roof, Low E windows, Veriform Vortex Extreme Vinyl Siding, and Industry Best Customer Care Program. This home is in the incorporated town of Westfield, address is in the town of Sheridan.
- Type:
- Single Family
- Sq.Ft.:
- 2,670
- Status:
- Active
- Beds:
- 4
- Lot size:
- 0.23 Acres
- Year built:
- 2024
- Baths:
- 3.00
- MLS#:
- 22006570
- Subdivision:
- Atwater
ADDITIONAL INFORMATION
The Sedona! This home features 4 bedrooms, 2.5 baths, main floor flex room, loft in lieu of volume great room and a 2.5 car garage. The kitchen showcases maple painted white cabinets, backsplash, quartz countertops, stainless steel appliances, large island for entertaining and spacious walk-in pantry. The Owner's Suite features an En Suite bathroom with quartz double bowl sinks and a spacious walk-in closet. Olthof Homes builds high performance energy efficient homes with a third-party certified energy rating (HERS rating). 10-year structural warranty, 4-year workmanship on the roof, Low E windows, and Industry Best Customer Care Program. This home is in the incorporated town of Westfield, address is in the town of Sheridan. Upgrades in the home: Maple Painted White Cabinets with Backsplash, 2 1/2 Car Garage, Contemporary Fireplace, Extended Loft, Tiled Shower in Primary Bathroom, Double Sink in Primary Bathroom. This home is incorporated by the city of Westfield, address is in the town of Sheridan.
- Type:
- Single Family
- Sq.Ft.:
- 1,632
- Status:
- Active
- Beds:
- 2
- Lot size:
- 0.15 Acres
- Year built:
- 2024
- Baths:
- 2.00
- MLS#:
- 22006548
- Subdivision:
- Atwater
ADDITIONAL INFORMATION
Olthof Homes proudly presents our Maintenance-Free Paired Villa collection. The Brighton is the perfect place to call home. You will be sure to enjoy all the upgrades this open-concept layout features with a sunroom overlooking a walking trail, spacious great room, open kitchen with GE stainless steel appliances and dining area. Best of all, our paired villa also includes maintenance free lawn care, lawn irrigation and snow removal. Olthof Homes builds high performance energy efficient homes with a third-party certified energy rating (HERS rating). 10-year structural warranty, 4-year workmanship on the roof, Low E windows, and Industry Best Customer Care Program. This home is in the incorporated town of Westfield, address is in the town of Sheridan. Upgrades in the home: Maple Painted Iceberg Cabinets with Quartz Countertops, Attached 2 Car Garage, Sunroom, Open Flex Room, Spacious Primary Bathroom, Large Walk-in Closet in Primary Bedroom. This home is incorporated by the City of Westfield, address is in the town of Sheridan.
- Type:
- Single Family
- Sq.Ft.:
- 1,088
- Status:
- Active
- Beds:
- 2
- Lot size:
- 1 Acres
- Year built:
- 1994
- Baths:
- 2.00
- MLS#:
- 22006213
- Subdivision:
- No Subdivision
ADDITIONAL INFORMATION
Discover country charm in this delightful 2-bedroom, 2-bath home located in the growing community of Sheridan. Step inside to a welcoming open layout, featuring a cozy family room with cathedral ceiling that seamlessly flows into the spacious eat-in kitchen, offering an inviting atmosphere. The primary bedroom offers a retreat, complete with a private bath for your convenience. Relax and enjoy the changing seasons from the comfort of your front covered porch or unwind on the back covered deck, both of which provide stunning views of the picturesque countryside. As an added benefit, this property includes a second 2-bedroom mobile home, perfect for hosting guests or generating additional rental income. With its charming appeal and flexible living options, this home offers an incredible opportunity for tranquil country living at an affordable price. Don't miss out on making this peaceful slice of Sheridan your own!
$950,000
19435 Lamong Road Sheridan, IN 46069
- Type:
- Single Family
- Sq.Ft.:
- 3,108
- Status:
- Active
- Beds:
- 4
- Lot size:
- 3.36 Acres
- Year built:
- 2022
- Baths:
- 3.00
- MLS#:
- 21997227
- Subdivision:
- No Subdivision
ADDITIONAL INFORMATION
If you're seeking a property perfect for sports, outdoor recreation, or enjoying wide-open spaces, this one is for you! This custom-built ranch, completed in 2023, sits on 3.36 acres in the coveted Westfield School District, combining luxury and flexibility with a prime location near GRAND PARK. Offering over 3,000 square feet of open-concept living, this home features 3 bedrooms on the main level, including a serene primary suite with a spa-inspired ensuite and a walk-in shower. The finished basement includes a 4th bedroom, a full bath, and versatile entertaining space, with plumbing for a wet bar. And...NO HOA! The gourmet kitchen flows seamlessly into the great room, creating the perfect space for relaxation or hosting. Thoughtful details like soft-close cabinetry and stylish hardware enhance the home's charm, while large windows flood every room with natural light. Additional highlights include a Kinetico Powerline water system, a K5 drinking water station with VOC guard, making the home as functional as it is beautiful! A standout feature is the premium Morton Buildings barn, a blank canvas with endless possibilities. Originally designed for equestrian use, it's ready to be customized as a hobby barn, RV storage, indoor batting cage, golf simulator, or even an Airbnb opportunity. The 36'x12'x48' structure includes a 10'x48' covered shelter, electricity, water, and warranty, offering versatility for whatever you envision. The property's expansive land allows for a variety of uses, such as creating a sports field, dirt bike track, pond, or other outdoor activities Just minutes from Grand Park, it's a perfect retreat for sports enthusiasts, outdoor lovers, or anyone seeking a one-of-a-kind home.
- Type:
- Single Family
- Sq.Ft.:
- 2,820
- Status:
- Active
- Beds:
- 5
- Lot size:
- 0.2 Acres
- Year built:
- 2024
- Baths:
- 3.00
- MLS#:
- 21994157
- Subdivision:
- Atwater
ADDITIONAL INFORMATION
Olthof Homes presents The Rowan. This new plan is 2820 sf of well-designed space and offers everything you need with a 2 1/2 car garage! Open the front door and step into the foyer, past the large flex room with French Doors, and enter into the heart of the home, the spacious kitchen with plenty of countertop space, an extended island and walk-in pantry with extra storage space. The breakfast area and oversized great room add more gathering areas for your family. Additionally, the main floor boasts a 5th bedroom and full bath. Upstairs you'll find a large loft with space for a tv/game room, 3 large bedrooms, a full bath, and 2nd floor laundry. Rounding out the upstairs is a spacious tucked-away primary suite with a large walk-in closet with plenty of shelving and primary bath with a private water closet. Olthof Homes includes with this home a 10-year structural warranty, 4-year workmanship warranty on the roof, Low E windows, and an Industry Best Customer Care Program. This home is incorporated into the town of Westfield and has a Sheridan mailing address.
- Type:
- Single Family
- Sq.Ft.:
- 720
- Status:
- Active
- Beds:
- 2
- Lot size:
- 0.27 Acres
- Year built:
- 1948
- Baths:
- 1.00
- MLS#:
- 21989188
- Subdivision:
- Hoffman
ADDITIONAL INFORMATION
Exciting Chance to Own and Develop a Commercial Building near the bustling 38 in Northern Hamilton County. A rare opportunity awaits in Sheridan with high traffic and immense potential. The property, which would ideally be used for commercial purposes, requires repairs if the home is not torn down. The pricing accounts for the prime location and traffic for a commercial project. Rezoning would be necessary for the property, with neighboring lots zoned C-2. Details on the rezoning process and C-2 zoning are in attached docs. The buyer will be responsible for the property's rezoning and conducting all necessary assessments on the home/lot.
- Type:
- Single Family
- Sq.Ft.:
- 1,944
- Status:
- Active
- Beds:
- 2
- Lot size:
- 0.17 Acres
- Year built:
- 2024
- Baths:
- 2.00
- MLS#:
- 21980282
- Subdivision:
- Atwater
ADDITIONAL INFORMATION
Maintenance free living, and 1944 sq ft of living space welcomes you home. Featuring 2 bedrooms and 2 bathrooms, a flex room, an open concept great room, breakfast and kitchen, and a spacious sunroom to enjoy gorgeous mornings and star-studded evenings outdoors. The Master Suite includes a private bath and walk-in closet. Washer & Dryer Included. Kitchen Tile Backsplash Included. Olthof Homes builds high performance energy efficient homes with a third-party certified energy rating (HERS rating). 10-year structural warranty, 4-year workmanship on the roof, Low E windows, and Industry Best Customer Care Program. This home is incorporated by the City of Westfield, address is in the town of Sheridan.
$1,350,000
4051 W Sr 38 Sheridan, IN 46069
- Type:
- Single Family
- Sq.Ft.:
- 1,167
- Status:
- Active
- Beds:
- 3
- Lot size:
- 18.9 Acres
- Year built:
- 1966
- Baths:
- 2.00
- MLS#:
- 21864960
- Subdivision:
- No Subdivision
ADDITIONAL INFORMATION
Beautiful 19 acre property along the future Monon Trail extension just north of downtown Sheridan. The property has a large barn, two outbuildings and a 3 bedroom ranch home. The property would be ideal for redevelopment, custom homes or an event center in the heart of Sheridan. The large barn was built several years ago and could be used for agriculture or renovated to a party barn or event space.
Albert Wright Page, License RB14038157, Xome Inc., License RC51300094, [email protected], 844-400-XOME (9663), 4471 North Billman Estates, Shelbyville, IN 46176

Listings courtesy of MIBOR as distributed by MLS GRID. Based on information submitted to the MLS GRID as of {{last updated}}. All data is obtained from various sources and may not have been verified by broker or MLS GRID. Supplied Open House Information is subject to change without notice. All information should be independently reviewed and verified for accuracy. Properties may or may not be listed by the office/agent presenting the information. Properties displayed may be listed or sold by various participants in the MLS. © 2024 Metropolitan Indianapolis Board of REALTORS®. All Rights Reserved.
Sheridan Real Estate
The median home value in Sheridan, IN is $336,000. This is lower than the county median home value of $387,100. The national median home value is $338,100. The average price of homes sold in Sheridan, IN is $336,000. Approximately 60.64% of Sheridan homes are owned, compared to 31.6% rented, while 7.76% are vacant. Sheridan real estate listings include condos, townhomes, and single family homes for sale. Commercial properties are also available. If you see a property you’re interested in, contact a Sheridan real estate agent to arrange a tour today!
Sheridan, Indiana has a population of 3,486. Sheridan is less family-centric than the surrounding county with 30.8% of the households containing married families with children. The county average for households married with children is 42.69%.
The median household income in Sheridan, Indiana is $54,049. The median household income for the surrounding county is $104,858 compared to the national median of $69,021. The median age of people living in Sheridan is 36 years.
Sheridan Weather
The average high temperature in July is 84.3 degrees, with an average low temperature in January of 18.2 degrees. The average rainfall is approximately 41.2 inches per year, with 23.6 inches of snow per year.








