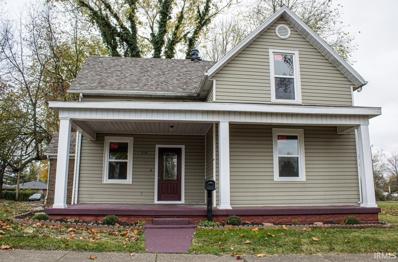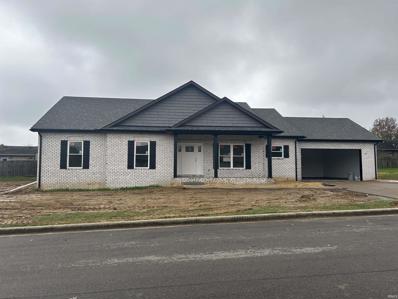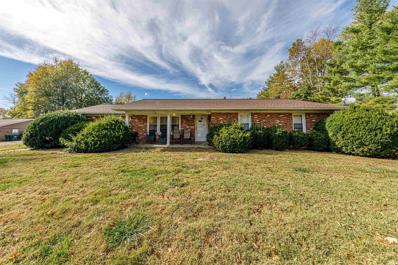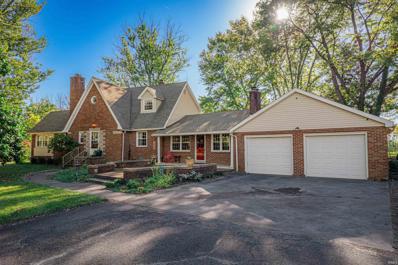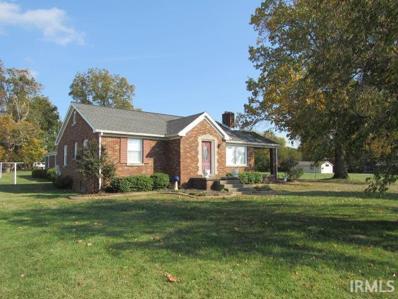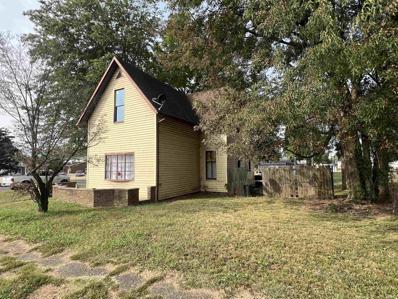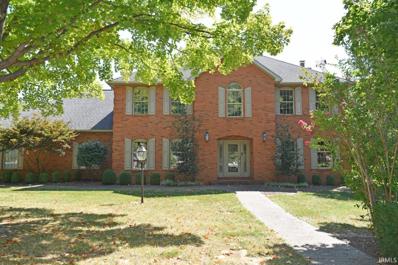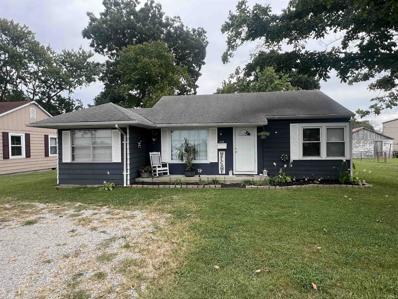Mount Vernon IN Homes for Sale
- Type:
- Single Family
- Sq.Ft.:
- 1,344
- Status:
- Active
- Beds:
- 3
- Lot size:
- 0.15 Acres
- Year built:
- 1927
- Baths:
- 1.00
- MLS#:
- 202447955
- Subdivision:
- None
ADDITIONAL INFORMATION
Wow, this just set a new standard for renovated homes! This is as close to a new house as you can get, being completely transformed inside and out in 2024! This stunning remodel features 3 large bedrooms and 1 bathroom, covering 1,344 square feet of modern living space and an open floor plan. Upon entering, you will be greeted by high ceilings and a large living room, creating an airy and open atmosphere. The large living room is open to your kitchen, which showcases cabinetry with soft close doors and comes fully equipped with stainless steel appliances. Each bedroom is a truly spacious, warm and well-lit refuge. The home features durable solid surface flooring throughout, adding style and practicality. Brand new roof, siding, windows, doors, AC, furnace, water heater, drywall, floors, kitchen, and bathroom! Donâ??t miss the opportunity to make this exceptional property your new home. Seller is also offering the option to buy the home next door, a cozy one-bedroom, one-bathroom house located at 401 W Fourth Street as a package deal with this one for $260,000!
- Type:
- Single Family
- Sq.Ft.:
- 396
- Status:
- Active
- Beds:
- 1
- Lot size:
- 0.1 Acres
- Year built:
- 1971
- Baths:
- 1.00
- MLS#:
- 202447954
- Subdivision:
- None
ADDITIONAL INFORMATION
Love where you live! Check out this in charming little house located on the corner, completely renovated! With one bedroom and one bathroom, be ready to unleash your imagination in a cozy atmosphere, with a multifunctional space to be able to redistribute it to your needs. Beautiful renovation with all the quality and improvements you expect. Excellent open floor plan, which offers you variety for its distribution and use, completed in November 2024. New renovations include the roof, HVAC, walls, ceiling, electrical, plumbing, floors, kitchen, stainless steel appliances, siding, windows, doors and porch. Can be bought individually or as a package with the fully-renovated 3-bedroom home next door at 407 W Fourth Street for a total of $260,000 for the package.
- Type:
- Single Family
- Sq.Ft.:
- 1,516
- Status:
- Active
- Beds:
- 4
- Lot size:
- 0.7 Acres
- Year built:
- 1957
- Baths:
- 3.00
- MLS#:
- 202447722
- Subdivision:
- Plain View
ADDITIONAL INFORMATION
This is a charming 4 bedroom, 2.5 bath brick home with an oversized 2.5 car detached garage sitting on .70 acre lot in a beautiful country location. The easy to use galley kitchen is open to the dining room which leads out to the deck that overlooks the pool. The dining room is open concept to the living room which features a great wood burning fireplace. The large master bedroom has built-in storage & attached ensuite. There are 3 additional bedrooms & a full bath that offer plenty of space for your needs. The 1/2 bath off the entry hall is easy access for your guests. The very spacious basement laundry walks out to the lower concrete patio & has plenty of space to use for crafts, sewing or other projects. In addition there is a very large flex space that could be used as a Rec Rm or Family Rm or an indoor workshop. There is also a great Sunroom that has been started & is ready to finish to your particular taste & needs. This flows out the to lower concrete patio/pool/yard.
- Type:
- Single Family
- Sq.Ft.:
- 2,538
- Status:
- Active
- Beds:
- 3
- Lot size:
- 0.17 Acres
- Year built:
- 1979
- Baths:
- 2.00
- MLS#:
- 202447545
- Subdivision:
- Lawrence
ADDITIONAL INFORMATION
Welcome to this beautiful 3-bedroom 2-bathroom home nestled in a quiet community oriented neighborhood, offering the perfect balance of comfort and tranquility in a lovely country hometown setting. Ideal for those seeking a home with space to grow, this home boasts a thoughtfully designed floor plan. The main level features an inviting entryway living room that leads to the kitchen and dining area. You will find the kitchen is well equipped with ample cabinetry and modern appliances perfect for storage and making cooking duties a breeze. Leading into the bonus room, the vibe is complete with a cozy fireplace and a flexible space to capable of being tailored to your needs for a home office space, playroom, or entertainment room. The finished space in the basement offers an additional family room complete with a bar area and fireplace. And take notice if the tidy unfinished utility space for storing all the seasonal items and keepsakes! Outside, the space is inviting and unique with its built-in fire pit and lovely patio area, perfect for evening gatherings. Completing this home is the well maintained 2-car garage with all the space you need for parking and storage. This home offers the ideal mix of of comfort, space, and charm in a serene setting. Don't miss this opportunity to make it yours! Offering a APHW $695 1 year home warranty for buyers peace of mind.
- Type:
- Single Family
- Sq.Ft.:
- 1,645
- Status:
- Active
- Beds:
- 3
- Lot size:
- 0.3 Acres
- Year built:
- 2011
- Baths:
- 3.00
- MLS#:
- 202447458
- Subdivision:
- Country Club Estates
ADDITIONAL INFORMATION
Welcome to this stunning all-brick ranch home located in the highly sought-after Country Club Estates. This beautiful home features 3 spacious bedrooms and 2.5 bathrooms, perfect for families or those seeking a comfortable and functional layout. From the moment you step inside, youâ??ll be captivated by the 9-foot ceilings and elegant crown molding throughout. The large living room features rich engineered hardwood floors that create a warm and inviting atmosphere. The kitchen boasts beautiful custom cabinetry and stunning granite countertops, and comes fully equipped with all stainless appliances. Many of the cabinets have pull out shelving, as well as a deep drawer to store your large pots! The kitchen sink recently had a reverse osmosis system added as well. The master suite is a true retreat, boasting a luxurious master bath with a no-curb tiled shower, making it fully wheelchair accessible and designed for convenience and comfort. The master suite also features a large walk-in closet. The home offers a spacious laundry room that conveniently includes a pantry, providing options for extra storage and organization. Youâ??ll love the oversized two-car side-load garage, offering plenty of space for vehicles, tools, and storage. This garage features a recently added 4 x 6 FamilySafe Storm Shelter, giving you the peace of mind during inclement weather. Step outside to relax on the covered back patio, which overlooks the beautiful professionally landscaped backyard. This serene outdoor space is perfect for entertaining, enjoying your morning coffee, or unwinding at the end of the day. Recent updates per seller: Reverse Osmosis in kitchen, new Moen faucets throughout with the kitchen faucet operating on motion, new bathroom exhaust fans with countdown timer switches, braided stainless supply lines in the kitchen and laundry room, epoxy surface on garage floor, and replaced and relocated water heater to garage. Donâ??t miss this opportunity to own a meticulously designed and maintained, move-in-ready home!
- Type:
- Single Family
- Sq.Ft.:
- 2,880
- Status:
- Active
- Beds:
- 4
- Lot size:
- 1.8 Acres
- Year built:
- 1974
- Baths:
- 3.00
- MLS#:
- 202447252
- Subdivision:
- Plain View
ADDITIONAL INFORMATION
Looking for space in Posey County!? Here it is! This two story brick home has 4 bed, 3 full baths, 2 living rooms, a large primary suit with private balcony, large unfinished basement, 2,880 sqft, and sits on 1.8 Acers!! With brand new carpeting installed on 12/6 and freshly painted interior/exterior on 12/2 (bedrooms, both living rooms, hallway, stairway, bathroom as well as exterior shutters and garage doors), and a 7 year old roof this home is move in ready just in time for the New Year! The kitchen is large and open with tons of cabinet and countertop space, a center island with eat-in breakfast bar, stainless steel appliances, and sliding doors onto the deck over looking the backyard, making it the perfect space to entertain. The long driveway has just been regraded with added new gravel providing plenty of parking spaces for all your family and friends. The basement has be dry locked and comes with built-in shelving prefect for all your seasonal storage items or totes. There are two areas the washer/dryer can be used (main floor laundry area that has a pocket sliding door or in the basement) making it very versatile to the size of area you need as they can be used in either area. Sellers are providing a one year whole home warranty for peace of mind. Shed out back sold as-is.
- Type:
- Single Family
- Sq.Ft.:
- 1,392
- Status:
- Active
- Beds:
- 3
- Lot size:
- 5 Acres
- Year built:
- 1953
- Baths:
- 3.00
- MLS#:
- 202446810
- Subdivision:
- None
ADDITIONAL INFORMATION
This 3 bedroom, 2.5 bath home, perched atop a hill overlooking Posey County farmland offers a great opportunity beyond its amazing sunset view. For starters, the property is accessed by paved county roads, a paved driveway, and is located minutes from Sabic. The five acres offer its own woods and hills to hunt deer and squirrels, a quaint 'frog pond', level ground to ride motorbikes, sledding hills, and space to build a large pole barn beyond the concrete floored quonset barn and machine shed. You even have your own chicken coop ready. The house has a split bedroom design with the owner's suite offering a bedroom, sitting room, and a full bath with a stand up shower and its own exterior entrance. Two bedrooms, a full bath, and a spare laundry room (could also be a den or craft room) bookend the opposite side of the house. The large eat-in kitchen has plenty of cabinets and an island with enough space to house large family dinners and is open to the living room. Enjoy the view from the large slider window in the living room and notice the special touches such as archways and wood flooring. The unfinished basement houses the updated furnace, the water heater, a sink and extra room for storage, and potential space for a fourth bedroom. A useful feature of the functionality of this house is the connected 2 car garage with an additional 300 ft of semi-finished space that also contains an additional half bath. This is an estate; sold AS-IS.
- Type:
- Single Family
- Sq.Ft.:
- 3,202
- Status:
- Active
- Beds:
- 4
- Lot size:
- 0.23 Acres
- Year built:
- 1871
- Baths:
- 2.00
- MLS#:
- 202446670
- Subdivision:
- William(S)
ADDITIONAL INFORMATION
This 4 bedroom, 2 bath brick home has been updated! The updates include flooring, paint, appliances, cabinets, counters, and so much more! The spacious living room has large windows, which lets in plenty of natural light. The eat in kitchen has a new dishwasher, range, microwave and granite countertops. Upstairs you will find the bedrooms. Out back is a covered back deck and a detached 2 car garage. This is a Fannie Mae HomePath property.
- Type:
- Single Family
- Sq.Ft.:
- 2,094
- Status:
- Active
- Beds:
- 4
- Lot size:
- 0.2 Acres
- Year built:
- 1968
- Baths:
- 2.00
- MLS#:
- 202446370
- Subdivision:
- Lawrence
ADDITIONAL INFORMATION
Welcome to this wonderful home located in the well established neighborhood of Lawrence Addition beaming with community pride and hometown charm. This lovely tri-level home offers the perfect blend of peace and comfort featuring 4 bedrooms, 2 full bathrooms and a spacious 2 car garage. Upon entering, you'll be greeted by an open and flowing entryway that leads into the main level family room, perfect for relaxing or entertaining. The large, well-appointed kitchen with plenty of counter space is equipped to make meal prep and cooking duties a dream. The adjacent dining room provides seamless connection for gatherings and game nights. With the second family room located just steps away on the lower level, there's ample room for everyone to enjoy private living space. The generosity of the backyard is a standout feature, offering plenty of room for outdoor activities, gardening, and potential customization. Upgrades include new roof in 2020, new water heater 2022, new hallway carpeting just installed, new lower level exterior door, and modern kitchen appliances updated 2020/2021. This home is the ideal choice for those seeking country comfort with convenience. Welcome home to Mount Vernon, you're gonna love it here!
- Type:
- Single Family
- Sq.Ft.:
- 1,005
- Status:
- Active
- Beds:
- 2
- Lot size:
- 0.23 Acres
- Year built:
- 1953
- Baths:
- 1.00
- MLS#:
- 202446086
- Subdivision:
- Kimball(S)
ADDITIONAL INFORMATION
WHAT A GREAT PROPERTY! PER SELLER, THIS HOME WAS MOSTLY GUTTED AND THEN REBULT! IT'S LOW MAINTENANCE AND LOW UTILITIES! 2 BEDROOM HOME WITH LARGE YARD ON CORNER LOT, 2.5 CAR GARAGE WITH EGDO, & HOUSE HAS FRONT & BACK PORCHES! LOTS OF UPDATES TOO NUMEROUS FOR THIS DATA SHEET TO INCLUDE ALL. (THERE IS A PROPERTY INFO. SHEET TO NAME SOME OF THEM ALSO.) SELLER SAYS HOME IS HANDICAPPED ACCESSIBLE. THE LAUNDRY ROOM IS CONVENIENTLY LOCATED ACROSS FROM THE BATH. INCLUDES: KITCHEN REFRIGERATOR, RANGE/OVEN (NEW 11-24) DISPOSAL, DISHWASHER, MICROWAVE; WASHER, DRYER, FREEZER, GARAGE WHITE CABINET ON NORTH WALL AND WORKBENCH ON WEST WALL & RIDING LAWNMOWER WILL STAY. THERE IS PLENTY OF SPACE IN THE BACK YARD AND PORCH FOR GRILLING, OUTDOOR FURNITURE. CHILDREN'S PLAYGROUND EQUIPMENT ETC.
- Type:
- Single Family
- Sq.Ft.:
- 1,026
- Status:
- Active
- Beds:
- 2
- Lot size:
- 0.15 Acres
- Year built:
- 1900
- Baths:
- 2.00
- MLS#:
- 202445011
- Subdivision:
- None
ADDITIONAL INFORMATION
This adorable bungalow has so much charm and a TON of updates done within the last two years including: roof, doors, hot water heater, lifetime guaranteed replacement windows, A/C, CO2/smoke detectors, chimney stack & smart thermostat are just to name a few. The kitchen has also been remodeled and showcases an abundance of new cabinets, quartz countertops, and stainless steel appliances. The original hardwood floors have been refurbished and are absolutely stunning next to the original copper fireplace.Step into the finished sunroom and you will find newer carpet and a beautiful place to have your morning coffee. Both bathrooms have also been remodeled and have new fixtures and the electrical has been updated throughout. If that isn't enough, a cute little cottage is out back next to the workshop and both are included with the property. Don't miss this one!!
- Type:
- Single Family
- Sq.Ft.:
- 1,008
- Status:
- Active
- Beds:
- 3
- Lot size:
- 0.22 Acres
- Year built:
- 1956
- Baths:
- 1.00
- MLS#:
- 202444188
- Subdivision:
- None
ADDITIONAL INFORMATION
Looking for a big garage or workshop? This property is just what you need. The attached garage is 34' x 20' with separate electric service and a gas space heater. There is plenty of room for work benches, cabinets, equipment as well as vehicles. The house features a large living room, kitchen with good cabinet space and counter space and comes with refrigerator, range/oven, fanhood, and microwave. There are two bedrooms in the front section of the home and one larger bedroom off the spacious dining room. The dining room opens to an enclosed sun porch (28' x 13") which opens to the attached garage. The side yard has chain-link fencing. Includes: Window treatments, ceiling fans, kitchen appliances (range/oven, refrigerator, microwave, fan hood), freezer, electric garage opener & remote, garage heater, garage built-in cabinets, 12' x 8' storage building, and televisioin in garage. Excludes; back door keypad lock.(Seller will put new lock on door prior to closing). Also includes a one-year Cinch Home Services Warranty ($513 Value). Per owner: 2017-new water heater; newer carpeting in front part of house; 200 Amp service with 100 amp to house and 100 amp to garage. Property is being sold "AS IS." House needs some TLC. Square Footage is per Assessor of Posey County. All square footage and measurements are approximate and not guaranteed
- Type:
- Single Family
- Sq.Ft.:
- 2,062
- Status:
- Active
- Beds:
- 3
- Lot size:
- 0.33 Acres
- Year built:
- 1910
- Baths:
- 3.00
- MLS#:
- 202444015
- Subdivision:
- None
ADDITIONAL INFORMATION
Upon entering through the front door, you will notice one of 2 living rooms complete with new vinyl flooring and a new electric fireplace. The kitchen is equipped with new flooring, a breakfast bar, range and refrigerator. The laundry room is on the main floor as well and leads out to the backyard. Off the kitchen is a full bathroom as well as the second living room both boasting new flooring. There are beautiful exposed beams in the bedroom on the main floor featuring double closets and a full bathroom. Upstairs features 2 bedrooms, a half bathroom and 2 other rooms that could be used as an office or playroom. This property includes 2 parcels (the lot next door)! Per the seller the roof, windows, and all flooring are brand new! In the back yard, there is a 2 story pole barn with a bathroom, tons of storage and a room upstairs! This space is sure to satisfy all of your entertaining or work needs!
- Type:
- Single Family
- Sq.Ft.:
- 2,001
- Status:
- Active
- Beds:
- 3
- Lot size:
- 0.45 Acres
- Year built:
- 1962
- Baths:
- 2.00
- MLS#:
- 202443964
- Subdivision:
- Company(S)
ADDITIONAL INFORMATION
This classic ranch home, situated on a corner lot, on Canal street, is ready and waiting for you! You will appreciate the functional floor plan and features this home has to offer! Inside you will find three bedrooms, two full bathrooms, a well laid out kitchen that is fully equipped with ample work/prep space and lots of cabinets. The breakfast bar (bar stools included) comes in handy for all those quick meals and the eat-in dining area (corner hutch included) for all others. Have you been looking for extra living space to lounge or entertain in? If so you are in luck! This home features two main level living rooms, plus a lower level, offering an additional approx. 575 sq ft. Other mentions: attached two car garage with brand new over head (smart) door opener, home has duel fuel (heat pump and a gas furnace), 24x26 deck, 10x12 shed, fully fenced yard with just under a half acre, and so much more! Updates: AC 5 years new, washer & dryer 3 years new, and Samsung range and dishwasher new in the last 12 months. An AHS one year home warranty is also included with the property.
- Type:
- Single Family
- Sq.Ft.:
- 3,759
- Status:
- Active
- Beds:
- 4
- Lot size:
- 0.87 Acres
- Year built:
- 1998
- Baths:
- 5.00
- MLS#:
- 202443917
- Subdivision:
- Lakeland Ridge
ADDITIONAL INFORMATION
Welcome to this fantastic 4-5-bedroom, 3 full and 2 half-bath brick ranch with bonus room, walkout basement and in-ground pool! Space, style, and comfort come together on this beautiful .87-acre lot. The split-bedroom layout includes two spacious primary suites on the main floor, offering ideal setups for in-law or guest space. Off the entry, a vaulted great room with wood floors flows into the dining room is very inviting. The kitchen is a standout with beautiful oak cabinets, solid surface counters, a pantry, stainless appliances, and a cozy breakfast nook open to the living room. The main primary suite impresses with a vaulted ceiling, walk-in closet, and an updated bath featuring a freestanding tub, walk-in shower, and chic shiplap accents. Across the home, a second primary suite sits conveniently near a family room with a stylish washed brick wall. Upstairs, 2 bonus rooms for 4th bedroom, office or game room options. The mostly finished basement offers a huge family room, plus 2 other rooms that could easily be finished as rec room or home gym. Easy pool access to a half bath in the basement. Youâ??ll love all the storage space! Step outside to the 18x36 inground heated pool, vinyl fence, pergola, and cute fenced side yard. Attached large 3 car sideload garage with ample parking in the large drive. This home is a rare gem with tons of space and extras, many new windows, upstairs A/C â??20, furnace in bsmt â??20, A/C outside â??14.
- Type:
- Single Family
- Sq.Ft.:
- 1,901
- Status:
- Active
- Beds:
- 3
- Lot size:
- 0.19 Acres
- Year built:
- 2024
- Baths:
- 3.00
- MLS#:
- 202443301
- Subdivision:
- Lawrence
ADDITIONAL INFORMATION
This stunning new construction ranch is a must-see, offering 3 spacious bedrooms and 2.5 modern baths within an inviting open concept layout. Other amenities include spacious closets, luxurious LVP flooring, a tiled walk-in shower, open patio area, and so much more! With a variety of amenities and the benefits of brand-new construction, this home perfectly combines style and comfort for today's living. Don't miss your chance to see it!
- Type:
- Single Family
- Sq.Ft.:
- 2,602
- Status:
- Active
- Beds:
- 4
- Lot size:
- 1.3 Acres
- Year built:
- 1965
- Baths:
- 3.00
- MLS#:
- 202443243
- Subdivision:
- None
ADDITIONAL INFORMATION
Welcome to this spacious all-Brick Country Living home in Mount Vernon, IN. Boasting 4 bedroom and 2.5 baths home with a finished dry basement. Situated on 1.3 acres providing you with the perfect blend of tranquility and convenience to town. Step right through the entry way and you will feel right at home. Featuring a large living room that boasts a large window and access to the dining area. Check out your open concept retro style kitchen also displaying oak cabinetry and lots of counter space. This well-maintained home also offers an additional family room area with ample space. The two spacious bedrooms have large closet space Across the hall is a full bathroom with a tub/shower combination! The ownerâ??s bedroom includes a walk-in closet and an en-suite bathroom. There is so much potential on the lower level! Head downstairs to the oversized family room with a bar top. The 4th bedroom, a full bathroom, and laundry area. Every mans dream a fantastic outdoor workshop with a loft and gorgeous views with no backyard neighbors. A beautiful enormous backyard to host gatherings and to relax under the stars in your serene yard. A/C replaced 2023, Roof replace 2020, Kitchen appliances stay, Washer and Dryer are NOT included. Trampoline stays.
- Type:
- Single Family
- Sq.Ft.:
- 4,763
- Status:
- Active
- Beds:
- 3
- Lot size:
- 10.28 Acres
- Year built:
- 1950
- Baths:
- 3.00
- MLS#:
- 202442044
- Subdivision:
- None
ADDITIONAL INFORMATION
An unbelievable opportunity to own your piece of heaven. This beautiful home sits on a hilltop 10+ acre lot with a small pond for your enjoyment. Perfect for your homesteader or anyone that wants to live in a quiet country setting. There's room for future neighbors and/or development of your choosing. Hobby farmers and outdoor lovers don't want to miss this opportunity!
- Type:
- Single Family
- Sq.Ft.:
- 1,449
- Status:
- Active
- Beds:
- 2
- Lot size:
- 2.98 Acres
- Year built:
- 1949
- Baths:
- 1.00
- MLS#:
- 202442134
- Subdivision:
- None
ADDITIONAL INFORMATION
Lovingly maintained, one owner home with oversized garage and almost 3 acres on 4 lots. The living room has a fireplace, access to the covered side porch and custom blinds for the large window. The sunroom offers a pretty view of the property. The kitchen is open to the dining room, which has a skylight. Washer/dryer is currently in a bedroom, but there is a 2nd hookup in the basement. The 42 x 28 garage has 3 overhead doors, 2 service doors, 2 garage door openers, workbench, refrigerator, pull down attic stairs with attic storage and a huge concrete parking pad with basketball goal. The home has pretty landscaping, 3 mature pecan trees on the north end, small shed, and a pretty covered side porch. House is on German Township Water; the exterior hydrants are hooked to the well. ADT security system is transferable or can be removed. Includes: Range/oven, dishwasher, microwave, washer, dryer, all window treatments, dehumidifier, shed, basketball goal, garage workbench, and garage refrigerator. Excludes: Swingset. There are 4 parcels included totalling ~ 2.98 Acres: 65-14-03-200-026.000-019, 65-14-03-200-027.000-019, 65-14-03-200-028.000-019, 65-14-03-200-024.000-019.
- Type:
- Single Family
- Sq.Ft.:
- 3,848
- Status:
- Active
- Beds:
- 5
- Lot size:
- 0.23 Acres
- Year built:
- 1975
- Baths:
- 4.00
- MLS#:
- 202436897
- Subdivision:
- Lawrence
ADDITIONAL INFORMATION
Keep your sights set on this quality home on Kennedy! Nothing short of a showcase home here! You truly have it all, from the four bedrooms, including the main level primary bed and bath suite (with walk-in tiled shower), formal living and dining rooms, a main level laundry room, a full finished basement that offers an additional bedroom with windows and two additional rooms that would make great offices or hobby rooms, plus a large open second living/rec room with wood burning stove/fireplace, a full bathroom, and plenty of storage space! Other notables include: a whole house generator with brand new battery Jan 2025 (it's included and ready on demand!!), a radon mitigation system, tankless water heater, an attached, two car, side load garage, AND a brand new SECOND (additional two car) garage with two overhead doors with openers! This home is ready for you to call home! All appliances, generator, and window covering, are included. Immediate possession makes it convenient for you to plan your move!
- Type:
- Single Family
- Sq.Ft.:
- 2,355
- Status:
- Active
- Beds:
- 3
- Lot size:
- 0.22 Acres
- Year built:
- 1925
- Baths:
- 3.00
- MLS#:
- 202435308
- Subdivision:
- None
ADDITIONAL INFORMATION
- Type:
- Single Family
- Sq.Ft.:
- 1,880
- Status:
- Active
- Beds:
- 4
- Lot size:
- 0.18 Acres
- Year built:
- 1946
- Baths:
- 2.00
- MLS#:
- 202434951
- Subdivision:
- None
ADDITIONAL INFORMATION
This extremely neat 4BR/2 bath home has been completely remodeled and looks outstanding! It feature a space-saver kitchen, quaint dinning area, nice size living room with newer windows and a nice view. Two bedrooms up and two bedrooms down, all with spacious closets and neutral colors. Seller wants to allow a buyer to pick their own flooring & paint color so an allowance will be provided for the upstairs bedrooms & bath. Off-street parking from a rear alley is available and the school is walking distance away! An extra lot next door is also a part of the sale and will provide extra privacy, and an area fantastic for family get-together's or a huge garden. So many options.... don't miss out on seeing this amazing home!
- Type:
- Single Family
- Sq.Ft.:
- 5,028
- Status:
- Active
- Beds:
- 4
- Lot size:
- 1.05 Acres
- Year built:
- 1991
- Baths:
- 5.00
- MLS#:
- 202433873
- Subdivision:
- Lakeview Place
ADDITIONAL INFORMATION
Hurry! You don't want to miss this custom built home located in the popular Lakeview Place Subdivision. This two story stately brick home has so much to offer! Upon entering you will see the grand foyer with curved staircase that is open to the second floor. Beautiful new flooring graces the formal dining, living, and great room. The eat in kitchen boasts loads of cherry cabinets, a walk in pantry, new quartz countertops, and new appliances. The oversized great room has new fresh paint, built ins, and a brick fireplace and opens to the enclosed porch with skylights. A half bath and laundry room with utility sink round out the main level. The upper level has new carpet throughout, a great sized owners suite with a private bath including double sinks, a whirlpool tub with waterfall, a walk in tile shower with body sprays and dual shower heads. There is a junior suite with a private full bath. The other two bedrooms share the full hall bath. Enjoy unlimited hot water with the new tankless water heater for the upper level! The lower level has new flooring, a new workout room, an area for a home office or hobby room, tons of storage, and a full bath. The outdoor oasis is awesome! In ground salt water pool with new pool pump, diving board, and slide! All of this on over one acre of beautiful lawn with irrigation system. Attached oversized two car garage. Immediate possession! Hurry!
- Type:
- Single Family
- Sq.Ft.:
- 720
- Status:
- Active
- Beds:
- 2
- Lot size:
- 0.22 Acres
- Year built:
- 1945
- Baths:
- 1.00
- MLS#:
- 202431973
- Subdivision:
- Mount Vernon Realty
ADDITIONAL INFORMATION
Come and check out this opportunity to own an excellent investment property along 4th street in Mount Vernon. This property is in fantastic condition and ready for a tenant or other investment opportunities.
- Type:
- Single Family
- Sq.Ft.:
- 3,180
- Status:
- Active
- Beds:
- 5
- Lot size:
- 0.25 Acres
- Year built:
- 1930
- Baths:
- 3.00
- MLS#:
- 202428981
- Subdivision:
- Sander(S)
ADDITIONAL INFORMATION
This wonderfully restored 5BR / 3 bath, two-story "master piece" has history and stories to tell... The bedrooms are all extra large with great lighting. The Mst BR has an awesome private bath and sets on the main floor private from other bedrooms upstairs. The living room features a stained-glass window and fireplace decor. The dinning room boasts a gorgeous chandelier from the historic Executive Inn dinning room. The kitchen is a chief's dream with lots of space and natural lighting. The kitchen looks back over the huge back yard and a monstrous 8 car garage with alley access that sets on the back of the lot. A bonus room above the kitchen could make a fantastic work out room or play room for the kids. Much of the wood work in the foyer is original and the design is stunning. Upstairs has front and rear stair access. You're a short walk to the river front or the park & looking over this home is very exciting, plan extra time! *Finishing touches by the contractor are expected to be done in 2 weeks, please excuse the remodeling materials.

Information is provided exclusively for consumers' personal, non-commercial use and may not be used for any purpose other than to identify prospective properties consumers may be interested in purchasing. IDX information provided by the Indiana Regional MLS. Copyright 2025 Indiana Regional MLS. All rights reserved.
Mount Vernon Real Estate
The median home value in Mount Vernon, IN is $165,750. This is lower than the county median home value of $189,900. The national median home value is $338,100. The average price of homes sold in Mount Vernon, IN is $165,750. Approximately 56.32% of Mount Vernon homes are owned, compared to 34.46% rented, while 9.22% are vacant. Mount Vernon real estate listings include condos, townhomes, and single family homes for sale. Commercial properties are also available. If you see a property you’re interested in, contact a Mount Vernon real estate agent to arrange a tour today!
Mount Vernon, Indiana has a population of 6,861. Mount Vernon is less family-centric than the surrounding county with 21.73% of the households containing married families with children. The county average for households married with children is 30.86%.
The median household income in Mount Vernon, Indiana is $53,153. The median household income for the surrounding county is $69,323 compared to the national median of $69,021. The median age of people living in Mount Vernon is 41.1 years.
Mount Vernon Weather
The average high temperature in July is 89.4 degrees, with an average low temperature in January of 26.2 degrees. The average rainfall is approximately 46.4 inches per year, with 9.1 inches of snow per year.












