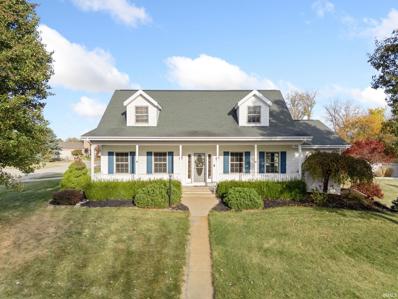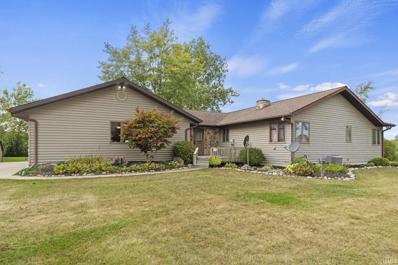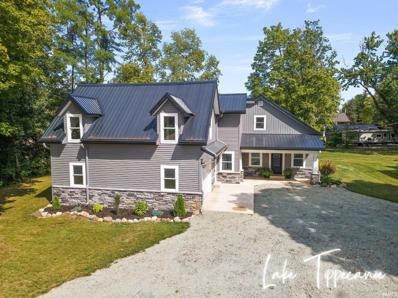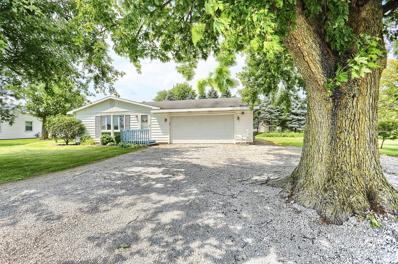Leesburg IN Homes for Sale
$414,500
14 EMS T41 Lane Leesburg, IN 46538
- Type:
- Single Family
- Sq.Ft.:
- 1,844
- Status:
- NEW LISTING
- Beds:
- 2
- Lot size:
- 0.22 Acres
- Year built:
- 2002
- Baths:
- 2.00
- MLS#:
- 202500532
- Subdivision:
- None
ADDITIONAL INFORMATION
Recently updated with over $70,000 of improvements! Ready to move into, open concept home about 225' from Tippy! A long list of improvements have been added to this warm & comfortable, well maintained home. Knotty pine, cathedral ceilings in the living room, dining room, kitchen, and the den/possible 3rd bedroom. The living room is highlighted by a field stone gas log fireplace and the large amount of natural light from numerous windows that capture beautiful lake views. The fully appointed kitchen with new & newer appliances, island w/breakfast bar, and walk-in pantry with new custom wood shelving/storage attaches to the dining room, & living room w/access to the large improved deck w/great water views. One of the hallways off the living room takes you past the laundry room w/new washer, dryer & hi-eff. water heater, then leads to the large primary suite with recently added walk-in closet w/custom wood shelving/storage along with the incredible updated bathroom w/large walk-in tile shower, state of the art mirrors/medicine cabinets & lighting, along with the $4.5K Kohler smart toilet. The den/possible 3rd bedroom, utility room, & entrance to the oversized 2+ car garage, good for a shop or storing lake toys are off this hallway as well. A generous sized bedroom and full bathroom complete the floorplan. This property currently utilizes a shared pier with a neighbor on Tippecanoe lakefront approximately 225' from the house and within full view from the house. The seller also reserved a pier space at Tippecanoe Boat Company just a short distance from the house (less than .75 mi.) and will pre-pay for the 2025 season. 2008 - 22' Crownline, 260 hp boat (seats 9) with trailer is available.
Open House:
Saturday, 1/11 1:00-3:00PM
- Type:
- Single Family
- Sq.Ft.:
- 2,526
- Status:
- Active
- Beds:
- 3
- Lot size:
- 0.34 Acres
- Year built:
- 1981
- Baths:
- 3.00
- MLS#:
- 202448183
- Subdivision:
- Stanton Lake Estates
ADDITIONAL INFORMATION
Located in Stanton Lake Estates, this solid brick ranch is a rare find, offering nearly 2,600 sq. ft. of living space with stunning lake views. From the moment you arrive, you'll appreciate the charming courtyard feel of the brick-paved front porch area, a perfect spot for morning coffee or afternoon tea. Inside, the home features 3 bedrooms, 2.5 bathrooms, and two spacious living areas, offering plenty of room to relax or entertain. The recently added sunroom with a hot tub provides an inviting space to unwind year-round, while the basement adds flexibility and extra storage. The home's solid construction and thoughtful design create a perfect canvas for your personal touches and updates. Recent improvements include a new septic system (5 years ago) and an updated air conditioning and furnace (4 years ago). The kitchen appliances, including the range, refrigerator, microwave, and dishwasher, are all included. If you're searching for a well-built home with character, potential, and a peaceful lakeside setting, this is it. Come see the possibilities and make it your own!
$479,900
14 EMS T14 Lane Leesburg, IN 46538
- Type:
- Single Family
- Sq.Ft.:
- 2,728
- Status:
- Active
- Beds:
- 3
- Lot size:
- 0.53 Acres
- Year built:
- 1982
- Baths:
- 4.00
- MLS#:
- 202447199
- Subdivision:
- None
ADDITIONAL INFORMATION
Beautiful Ranch Home with full finished Basement! This very solid brick home features exquisite trim, solid doors, 3 bedrooms, 3.5 baths, Large Kitchen, Living Room, Dining Room and Sunroom. The basement features large great room, 2 offices, full bathroom, and a cute 50's diner style eat in kitchen. The extra large attached garage is very nicely finished with trim, painted walls, sink, heater, and 2 service doors. The shed is beautifully finished as a she shed with it's own screened door and private deck. The expansive outbuilding is insulated and metal lined both on walls and ceiling. There are 3 garage doors, 2 service doors, and is heated. This corner lot has a water view and seller is willing to move the boundary lines for buyer to gain water access OR buyer can also purchase the adjacent lot with an additional outbuilding on Armstrong Road. All appliances included in sale. There are 5 adjacent parcels for sale: T14 EMS 14 Lane, 0 Armstrong Road, Lot 9, Lot 10, Lot 11 on T14
- Type:
- Single Family
- Sq.Ft.:
- 3,652
- Status:
- Active
- Beds:
- 3
- Lot size:
- 0.55 Acres
- Year built:
- 2003
- Baths:
- 4.00
- MLS#:
- 202442892
- Subdivision:
- Stanton Lake Estates
ADDITIONAL INFORMATION
Welcome to this quality custom built home located in Stanton Lakes Estates. This classy 3 bedroom, 3.5 bath home contains a number of upgrades that are not easy to find at this price point! The house showcases a NEW HVAC, NEW tankless water heater, hardwoood floors, solid wood doors, updated kitchen appliances, and the list goes on! The main floor of the home contains a generously sized living room, designated dining room, spacious kitchen with loads of prep space, a large sunroom, and a spacious primary bedroom suite. A half bath and main floor laundry room/mudroom off of the garage complete the first level. Upstairs you will find mirrored bedrooms adjoined by a Jack-and-Jill bathroom. The lower level features daylight windows, a massive family room, a bonus room that you could use as an office space or hobby room and unfinished storage area for all of your extras. With over 3600 sq ft of finished area in this house, you are unlikely to run out of room anytime soon! Stanton Lake Association perks include use of the club house, volleyball, tennis and basketball courts, and beach access to Stanton Lake. School choice available for Warsaw or Wawasee Districtâ??both send buses for pick up. ALL FINANCING TYPES WELCOME on this remarkable property! Donâ??t let this amazing home slip awayâ??schedule your tour today!
$725,000
52 EMS B40A1 Lane Leesburg, IN 46538
- Type:
- Single Family
- Sq.Ft.:
- 1,814
- Status:
- Active
- Beds:
- 3
- Lot size:
- 1.02 Acres
- Year built:
- 1986
- Baths:
- 3.00
- MLS#:
- 202437036
- Subdivision:
- None
ADDITIONAL INFORMATION
One-of-a-kind property! Located on 1.02 acres of beautiful Banning Lake with 332 feet of frontage and offers 3 bedrooms, 2 1/2 baths with over 1,800 square feet. Lake views and privacy are fantastic. Large 3 car garage with ample storage and parking.
- Type:
- Single Family
- Sq.Ft.:
- 2,530
- Status:
- Active
- Beds:
- 4
- Lot size:
- 0.28 Acres
- Year built:
- 1921
- Baths:
- 2.00
- MLS#:
- 202436650
- Subdivision:
- None
ADDITIONAL INFORMATION
Amazing one-of-a-kind views of Lake Tippecanoe. Great offering with this nostalgic year-round or seasonal cottage perfectly positioned on a slight lakeside bluff...overlooking all the fun activities along this superb 50' shoreline. Great setting with all-day sun and beautiful sunsets, nice extra wide concrete seawall for walking on and accessing the maintenance-free vinyl dock. Wonderful shore with nice sand bottom for swimming and playing. Plenty of space for entertaining with this nearly 2600 sq.ft., 4 bedroom, 2 full bath home, spacious master suite, nice sized guest bedrooms with original yellow pine floors...lakeside bedroom would serve as a great bunk room and offers a ton of windows for a nice breeze and unbelievable lake views. Main level offers unobstructed lake views from nearly every room. Fully appointed kitchen, formal dining room, large living room with fireplace and great layout for multi-seating arrangements with convenient access to lakeside deck. Main house has a deep one car garage great for all the water toys and storage. Newer high efficiency furnace, tankless water heater, and water softener. Room to roam with this 248' extra deep lot offering a spacious 24 x 30 detached garage with finished upper level living space allowing for some creative uses...additional bunk room, family room, office, etc...with lake views. Tons of storage for boats and possible workshop area. Conveniently located...within close proximity to nearby shops & restaurants. Lake Tippecanoe is Indiana's deepest natural all-sports lake.
$269,900
271 EMS T13 Lane Leesburg, IN 46538
- Type:
- Single Family
- Sq.Ft.:
- 1,568
- Status:
- Active
- Beds:
- 3
- Lot size:
- 0.42 Acres
- Year built:
- 1993
- Baths:
- 2.00
- MLS#:
- 202434085
- Subdivision:
- None
ADDITIONAL INFORMATION
Bring your boat and move into this newly updated 3 bedroom, 2 full bath home close to Lake Tippecanoe. This home has a new deck just off the master bedroom, overlooking the channel. New metal roof. New carpet & vinyl flooring. Kitchen has new cabinets, sink & faucet, all new stainless steel appliances and new light fixtures. Master bath has been fully renovated with new low threshold shower. Large open living room with dining room. Laundry area with hookups, washer & dryer not included. Water softener stays, home has a geothermal water furnace. Mature oak trees in the yard, a woods beside the home and across the street. Beautiful setting, great location close to fishing and recreation. Wawasee School district.
- Type:
- Single Family
- Sq.Ft.:
- 2,928
- Status:
- Active
- Beds:
- 3
- Lot size:
- 0.25 Acres
- Year built:
- 1840
- Baths:
- 3.00
- MLS#:
- 202433276
- Subdivision:
- None
ADDITIONAL INFORMATION
Charming Waterfront Home with - with over 200' channel frontage - Complete Renovation on Lake Tippecanoe! This stunning 3-bedroom, 2.5-bath home offers over 2900 sq ft of living space and boasts more than 200 feet of channel frontage. Step inside to discover a fully renovated interior with an open-concept design, filled with natural light to create a warm and inviting atmosphere. The spacious kitchen features white cabinets, a stylish white tile backsplash, natural wood accent shelves, and stainless steel appliances. The kitchen flows effortlessly into the living room, where you are greeted by fabulous lake views. From here, step out onto the expansive wraparound deck, perfect for enjoying the serene water views. The large main floor mudroom and on trend ½ bath are conveniently located next to the kitchen and garage. This home has been upgraded with luxury vinyl plank flooring, a new roof, vinyl siding, stainless steel appliances, updated plumbing and electrical, a new furnace, and air conditioning. Upstairs, the primary suite offers a luxurious retreat with a double sink vanity, a walk-in shower, and a walk-in closet. Two additional bedrooms, a full bath and laundry room complete the second floor. Outside, enjoy the professionally landscaped stone pathway that leads directly to the pristine waters of Lake Tippecanoe. The large wraparound deck offers ample space for relaxing or entertaining while taking in the breathtaking lake views. Lake Tippecanoe consists of three interconnected lakesâ??Lake Tippecanoe, Oswego Lake, and Little Tippyâ??and is conveniently located near shops and restaurants in Leesburg, North Webster, Syracuse, Warsaw, and Goshen. It is also less than an hourâ??s drive from Fort Wayne and South Bend. Adventure awaits with easy access to Big Tippecanoe Lake, an all-sports lake known for its endless recreational opportunities. Whether youâ??re into boating, fishing, or simply soaking up the sun, this property is the perfect base for all your lakefront activities. This home is a must-see for anyone seeking the ultimate lakefront lifestyle. What are you waiting for?
$219,900
6456 E 500 N Road Leesburg, IN 46538
- Type:
- Single Family
- Sq.Ft.:
- 1,175
- Status:
- Active
- Beds:
- 3
- Lot size:
- 0.53 Acres
- Year built:
- 1958
- Baths:
- 1.00
- MLS#:
- 202427524
- Subdivision:
- None
ADDITIONAL INFORMATION
Inside, the house welcomes you with its warm ambiance and thoughtful layout. The primary bedroom offers a serene retreat after a long day, while the other two bedrooms provide versatile spaces for family members, guests, or perhaps that home office you've always dreamed of. So, if you're looking for a place where you can put down roots and create lasting memories, this Leesburg gem might just be your perfect match. After all, home is where the heart is - and this one's ready to capture yours! Sellers are Motivated to Sell!

Information is provided exclusively for consumers' personal, non-commercial use and may not be used for any purpose other than to identify prospective properties consumers may be interested in purchasing. IDX information provided by the Indiana Regional MLS. Copyright 2025 Indiana Regional MLS. All rights reserved.
Leesburg Real Estate
The median home value in Leesburg, IN is $421,900. This is higher than the county median home value of $232,700. The national median home value is $338,100. The average price of homes sold in Leesburg, IN is $421,900. Approximately 70.27% of Leesburg homes are owned, compared to 18.92% rented, while 10.81% are vacant. Leesburg real estate listings include condos, townhomes, and single family homes for sale. Commercial properties are also available. If you see a property you’re interested in, contact a Leesburg real estate agent to arrange a tour today!
Leesburg, Indiana has a population of 757. Leesburg is more family-centric than the surrounding county with 51.11% of the households containing married families with children. The county average for households married with children is 29.17%.
The median household income in Leesburg, Indiana is $89,875. The median household income for the surrounding county is $66,764 compared to the national median of $69,021. The median age of people living in Leesburg is 30.9 years.
Leesburg Weather
The average high temperature in July is 82.8 degrees, with an average low temperature in January of 16.6 degrees. The average rainfall is approximately 40 inches per year, with 33 inches of snow per year.








