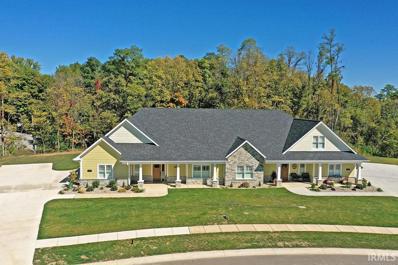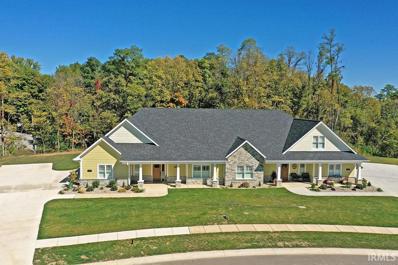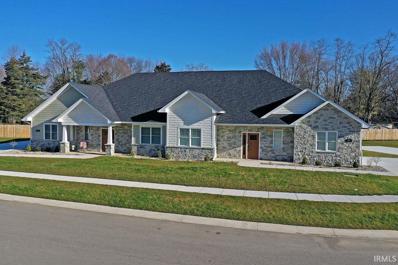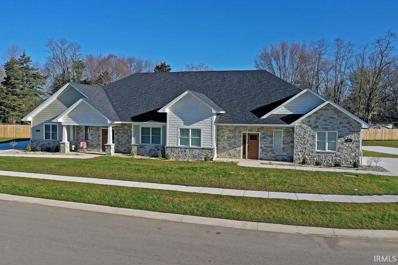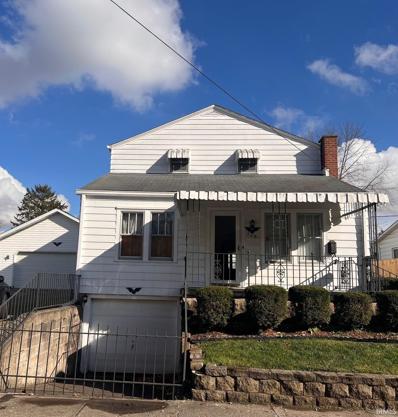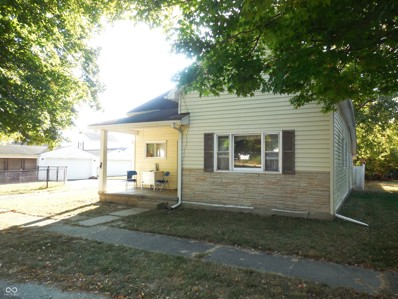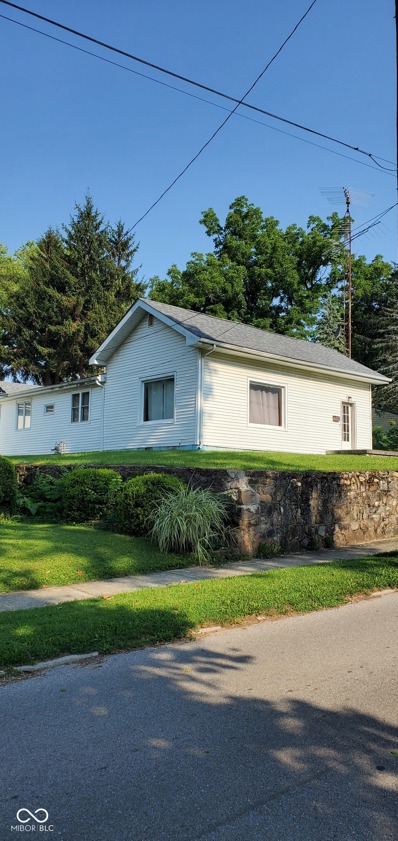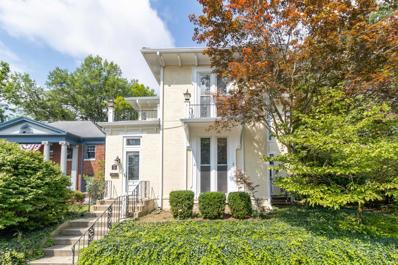Knightstown IN Homes for Sale
- Type:
- Single Family
- Sq.Ft.:
- 1,710
- Status:
- Active
- Beds:
- 3
- Lot size:
- 3.3 Acres
- Year built:
- 1890
- Baths:
- 4.00
- MLS#:
- 22013448
- Subdivision:
- No Subdivision
ADDITIONAL INFORMATION
This amazing barn conversion will knock your socks off with a fantastic combination of old world and modern updates! Located on 3.3 acres, this 3 bedroom 2.5 bath home includes a custom gourmet kitchen with granite counters, stainless steel appliances, walk-in pantry, and 9x4 center island with barn beams. Each bedroom has a restored sliding barn door and custom lighting. Bathrooms have sleek, tiled showers. Spray foam insulation installed to aid in utility bills. The 1700 sqft loft located off the garage is a showstopper with so many possibilites while keeping the integrity of the old milk barn atmosphere and includes a convenient half bath. Fenced pasture, 2 barns with electricity, and open space to create your dreamy, scenic property. Come fall in love with this one-of-a-kind home!
- Type:
- Condo
- Sq.Ft.:
- 2,100
- Status:
- Active
- Beds:
- 2
- Lot size:
- 0.2 Acres
- Year built:
- 2022
- Baths:
- 2.00
- MLS#:
- 202445291
- Subdivision:
- None
ADDITIONAL INFORMATION
The Oasis floor plan boasts 2100 square feet of living space which includes 2 BR+flex room,2 full baths, open living concept with stainless steel appliances, solid surface countertops, large living space with 9' ceilings, screened porch/patio, 2 car attached garage. Upgrades on countertops, cabinets, flooring, and fixtures.Primary bedroom features a full bath walk in closet Quality built by local builder/developer.Truly maintenance free living, each townhome is a member of the HOA,lawn care, snow removal, exterior maintenance are no longer your concern. Knightstown is a community nestled just off of US 40 and very close to I70. Please note:Pictures show a previously built Oasis Home and may include modifications to the base floorplan.
- Type:
- Condo
- Sq.Ft.:
- 1,761
- Status:
- Active
- Beds:
- 2
- Lot size:
- 0.17 Acres
- Year built:
- 2022
- Baths:
- 2.00
- MLS#:
- 202445289
- Subdivision:
- None
ADDITIONAL INFORMATION
The Cottage is the smallest floor plan at 1700 square feet of living space which includes 2 bedrooms, 2 full baths, open living concept with stainless steel appliances, solid surface countertops, large living space with 9' ceilings,, 2 car attached garage. Quality built by local builder/developer. Truly maintenance free living, each townhome is an HOA member, lawn care, snow removal, exterior maintenance are no longer your concern. Knightstown is a community nestled just off of US 40 and very close to I70. A quaint town with locally owned restaurants and shops, less than an hour drive from Indianapolis International Airport. Please note; pictures show a previously built Oasis home and may include modifications to the base floor plan.
- Type:
- Condo
- Sq.Ft.:
- 1,775
- Status:
- Active
- Beds:
- 2
- Lot size:
- 0.17 Acres
- Year built:
- 2022
- Baths:
- 2.00
- MLS#:
- 202445288
- Subdivision:
- None
ADDITIONAL INFORMATION
The Tranquility floor plan boasts 1775 square feet of living space which includes 2 bedrooms, 2 full baths, open living concept with stainless steel appliances, solid surface countertops, large living space with 9' ceilings, screened porch/patio, 2 car attached garage. Upgrades on countertops, cabinets, flooring, and fixtures. Primary bedroom features a full bath walk in closet.Quality built by local builder/developer. Truly maintenance free living, each townhome is a member of the HOA, lawn care, snow removal, exterior maintenance are no longer your concern.Knightstown is a community nestled just off of US 40 and very close to I70. Please note:Pictures show a previously built Oasis Home and may include modifications to the base floorplan.
- Type:
- Condo
- Sq.Ft.:
- 1,775
- Status:
- Active
- Beds:
- 2
- Lot size:
- 0.2 Acres
- Year built:
- 2022
- Baths:
- 2.00
- MLS#:
- 202445286
- Subdivision:
- None
ADDITIONAL INFORMATION
The Tranquility the mid-size floor plan boasts 1775 square feet of living space which includes 2 bedrooms, 2 full baths, open living concept with stainless steel appliances, solid surface countertops, large living space with 9' ceilings, screened porch/patio, 2 car attached garage. Upgrades on countertops, cabinets, flooring, and fixtures. Primary bedroom features a full bath walk in closet Quality built by local builder/developer. Truly maintenance free living, each townhome is a member of the HOA, lawn care, snow removal, exterior maintenance are no longer your concern. Knightstown is a community nestled just off of US 40 and very close to I70. A quaint town with locally owned restaurants and shops, and less than an hour drive from Indianapolis International Airport. Conveniently located, downtown is within walking distance and River's Edge subdivision is located just across the street from the historic Hosier Gym. Please note: Pictures show a previously built Oasis Home and may include modifications to the base floorplan.
- Type:
- Single Family
- Sq.Ft.:
- 2,190
- Status:
- Active
- Beds:
- 5
- Lot size:
- 0.11 Acres
- Year built:
- 1947
- Baths:
- 2.00
- MLS#:
- 202444224
- Subdivision:
- None
ADDITIONAL INFORMATION
Lots of room here in the one owner 2 story home on 2 lots. Home has 4-5 bedrooms, 2 baths a family room & kitchenette in the basement and a 2 Car detached garage in front of a fenced in back yard. Owner believes that there is Hardwood under all the carpeting. Main Level Laundry & all appliances stay in the kitchen, House is being sold As Is so new owners can make all the choices on updates, Conventional Financing only due to the fuse box. Come look today and make this your new home. N
- Type:
- Single Family
- Sq.Ft.:
- 1,421
- Status:
- Active
- Beds:
- 2
- Lot size:
- 0.15 Acres
- Year built:
- 1900
- Baths:
- 2.00
- MLS#:
- 22002317
- Subdivision:
- No Subdivision
ADDITIONAL INFORMATION
Tons of Potential! Previously a local AIRBNB/short-term rental, The Hoosier Hostel! Currently set up in a duplex like style and zoned single family. Can easily be used as or set to single family. Close to Hoosier Gym, downtown shops, restaurants, and Intermediate School. 2 Kitchen Spaces. Features 2 Full Baths: 1 with Shower/Tub & 1 with Stand Up Shower. Bonus Room(s) could be used as Bedroom(s). Huge unfinished attic space could be re-utilized with the right tools. Detached 1 Car Garage with Additional Work Space and Storage. Large covered Back Porch overlooks Spacious Backyard with American Elm "Survivor Tree", which started as a seedling of the "Survivor Tree", from the Oklahoma City Bombing. Alley access along South side and West side at rear of Garage. Covered Front Porch. Home is in need of repairs and updates. Property to be sold As-Is.
- Type:
- Single Family
- Sq.Ft.:
- 1,170
- Status:
- Active
- Beds:
- 2
- Lot size:
- 0.19 Acres
- Year built:
- 1900
- Baths:
- 2.00
- MLS#:
- 21991500
- Subdivision:
- 1st Southern
ADDITIONAL INFORMATION
This two bedroom, two bath home has a spacious dining room, large garage and elevated back yard has plenty of room to make it yours.
- Type:
- Single Family
- Sq.Ft.:
- 3,449
- Status:
- Active
- Beds:
- 5
- Lot size:
- 0.21 Acres
- Year built:
- 1898
- Baths:
- 2.00
- MLS#:
- 21980795
- Subdivision:
- No Subdivision
ADDITIONAL INFORMATION
Welcome to this charming home situated in the heart of Knightstown, Indiana. This beautiful and timeless Four Square features five-bedroom, two-bath home w/ basement and detached garage. Elegant & intriguing w/so many details that w/capture the essence of a bygone era, yet, so tastefully modern and meticulously polished. As you step inside the foyer you'll discover the craftsmanship w/all original oak woodwork, intricate scrollwork, ornate trim custom designs & spacious 11 ft. ceilings. The grand staircase serves as a focal point, leading you to the upper level featuring four bedrooms and newly remodeled bath. (More space available upstairs unfinished attic). Downstairs is an open concept design with sliding pocket doors that effortlessly disappear into the walls, creating a seamless flow between the rooms. The kitchen is a chef's delight with plenty of space to move around, all appliances, modern cabinetry, and gorgeous new flooring extending into the dining areas inlaid floor and built cabinetry and fireplace. The roof, paint (int. & ext.), boiler, main bath, water filt., insul., wiring and more recently completed. These recent renovations have brought this historical gem into the modern age ensuring both comfort and peace of mind for the new owners making the home very efficient. *825 sq. ft. of attic space on the rear side of home accessible from dining room staircase that could be finished into a bonus room! *Large dry basement. * Step outside, and into the beautifully landscaped gardens, or onto the huge front porch & or/a private veranda to enjoy! Detached garage for additional storage space, parking. The location is within walking distance of downtown Knightstown & provides easy access to interstate, local shops, dining, and community events. A great opportunity to own a meticulously maintained historical home. See the 3D tour and schedule a private showing today!
- Type:
- Single Family
- Sq.Ft.:
- 3,181
- Status:
- Active
- Beds:
- 5
- Lot size:
- 0.26 Acres
- Year built:
- 1867
- Baths:
- 2.00
- MLS#:
- 202409729
- Subdivision:
- None
ADDITIONAL INFORMATION
This historic Italianate residence, built in 1867, is brimming with architectural details and modern updates, is in Knightstown, IN close the Historic Hoosier Gym. This home has a very stately street appearance. Walk through the front door to a beautiful formal entry. Throughout the first floor there are 11' ceilings, original woodwork, hardwood floors, and beautiful built-ins. Large windows (replacement) provide lots of natural light. The living room features real wood paneling, brick hearth fireplace, custom built-ins, and a large bay window. The main floor has an office with exterior door, or this could be a bedroom (no. 5) on the main level. The kitchen has been tastefully upgraded, with quartz counter tops, custom cabinetry (pull out shelving), butcher block island, high end appliances, breakfast nook with fireplace and main level laundry space. Two staircases, one formal off the living room. The other is a back stairway that leads to and from the kitchen. Formal dining room with wainscotting, large family room and a full bath (updated) finish out the first floor. 4 large bedrooms with a full bath are upstairs. All bedrooms have high ceilings, large windows, and hardwood floors. There is a large detached garage with work space and storage accompanied by a nice backyard space. Plenty of off-street parking, central air, new roof, full basement. Truly a special home that you must see to appreciate. This home is located just 50 miles to the Indianapolis Airport, and 40 miles to downtown Indianapolis.
- Type:
- Condo
- Sq.Ft.:
- 1,761
- Status:
- Active
- Beds:
- 2
- Lot size:
- 0.17 Acres
- Year built:
- 2022
- Baths:
- 2.00
- MLS#:
- 202107819
- Subdivision:
- None
ADDITIONAL INFORMATION
The Cottage is the smallest floor plan at 1700 square feet of living space which includes 2 bedrooms, 2 full baths, open living concept with stainless steel appliances, solid surface countertops, large living space with 9' ceilings,, 2 car attached garage. Quality built by local builder/developer. Truly maintenance free living, each townhome is an HOA member, lawn care, snow removal, exterior maintenance are no longer your concern. Knightstown is a community nestled just off of US 40 and very close to I70. A quaint town with locally owned restaurants and shops, less than an hour drive from Indianapolis International Airport. Please note; pictures show a previously built Oasis home and may include modifications to the base floor plan.
Albert Wright Page, License RB14038157, Xome Inc., License RC51300094, [email protected], 844-400-XOME (9663), 4471 North Billman Estates, Shelbyville, IN 46176

Listings courtesy of MIBOR as distributed by MLS GRID. Based on information submitted to the MLS GRID as of {{last updated}}. All data is obtained from various sources and may not have been verified by broker or MLS GRID. Supplied Open House Information is subject to change without notice. All information should be independently reviewed and verified for accuracy. Properties may or may not be listed by the office/agent presenting the information. Properties displayed may be listed or sold by various participants in the MLS. © 2024 Metropolitan Indianapolis Board of REALTORS®. All Rights Reserved.

Information is provided exclusively for consumers' personal, non-commercial use and may not be used for any purpose other than to identify prospective properties consumers may be interested in purchasing. IDX information provided by the Indiana Regional MLS. Copyright 2025 Indiana Regional MLS. All rights reserved.
Knightstown Real Estate
The median home value in Knightstown, IN is $408,000. This is higher than the county median home value of $152,900. The national median home value is $338,100. The average price of homes sold in Knightstown, IN is $408,000. Approximately 52.33% of Knightstown homes are owned, compared to 27.89% rented, while 19.78% are vacant. Knightstown real estate listings include condos, townhomes, and single family homes for sale. Commercial properties are also available. If you see a property you’re interested in, contact a Knightstown real estate agent to arrange a tour today!
Knightstown, Indiana has a population of 2,109. Knightstown is more family-centric than the surrounding county with 28.72% of the households containing married families with children. The county average for households married with children is 28.42%.
The median household income in Knightstown, Indiana is $55,000. The median household income for the surrounding county is $54,154 compared to the national median of $69,021. The median age of people living in Knightstown is 39 years.
Knightstown Weather
The average high temperature in July is 83.7 degrees, with an average low temperature in January of 18.4 degrees. The average rainfall is approximately 44 inches per year, with 23.9 inches of snow per year.

