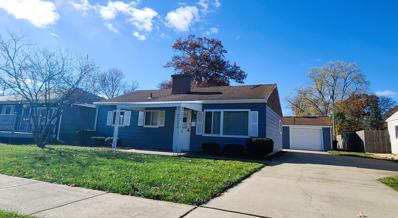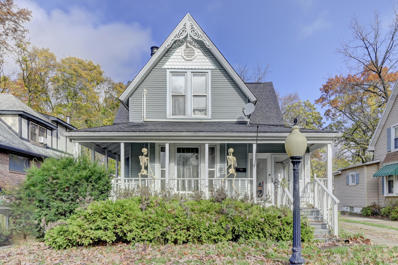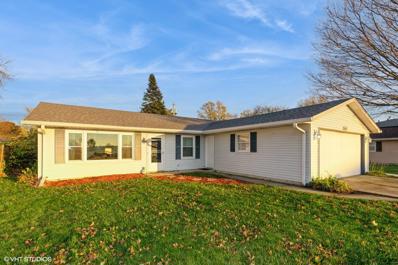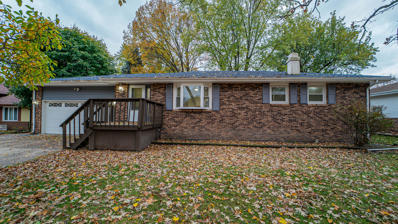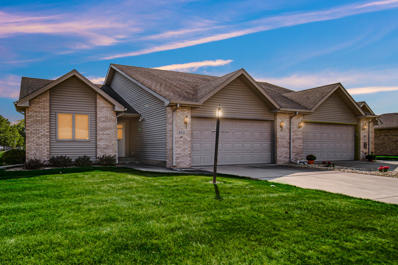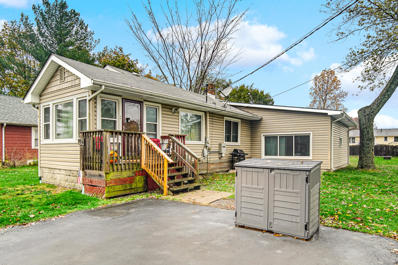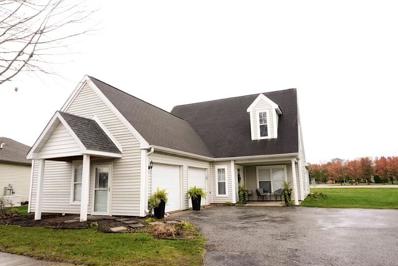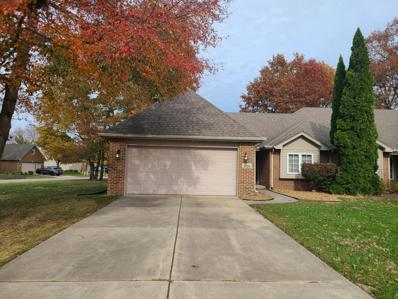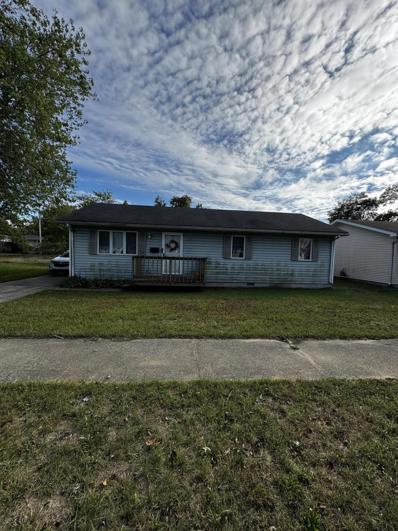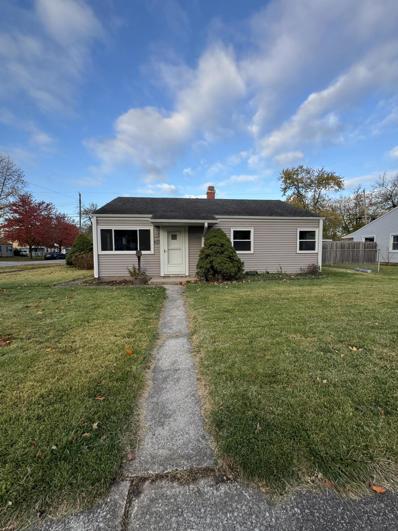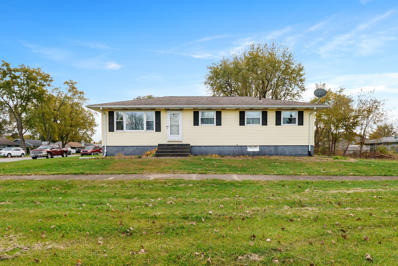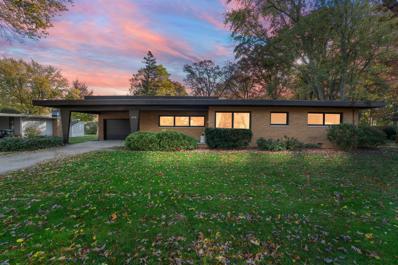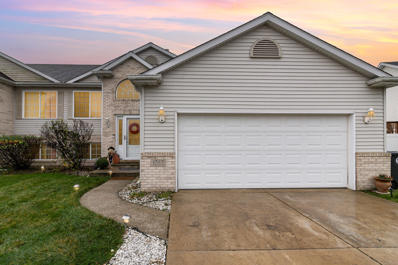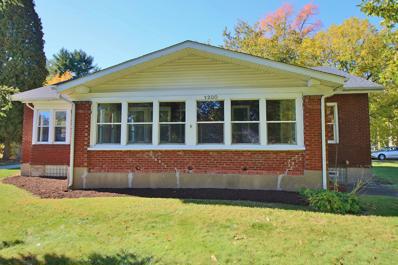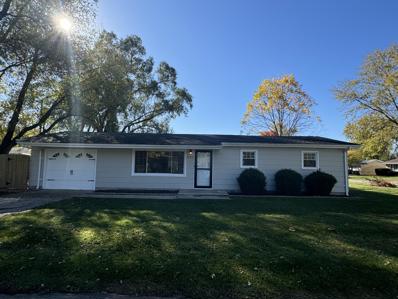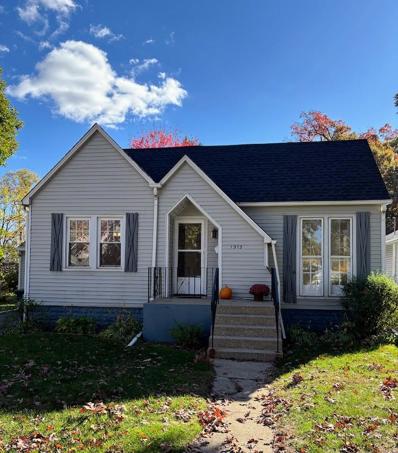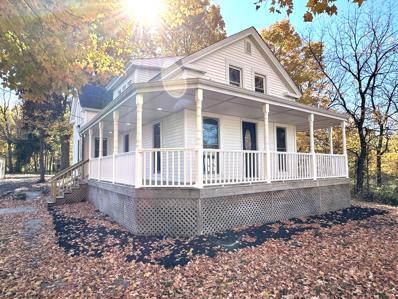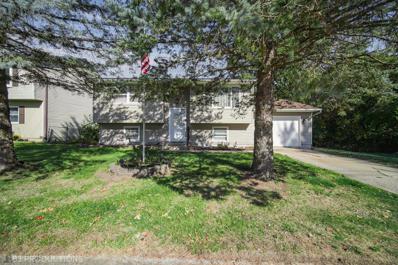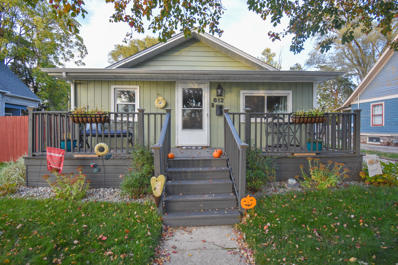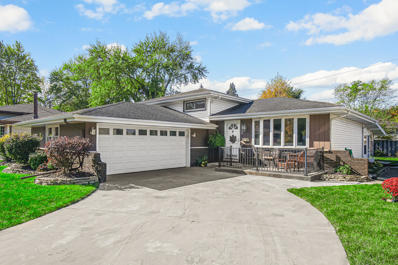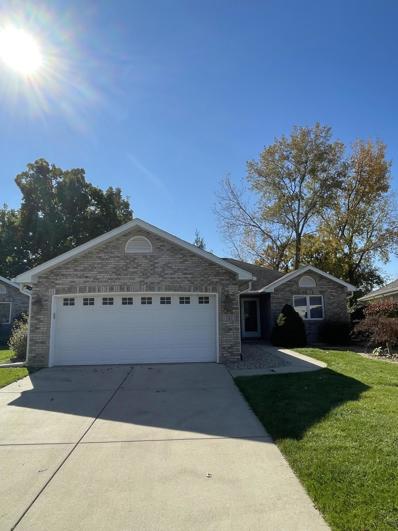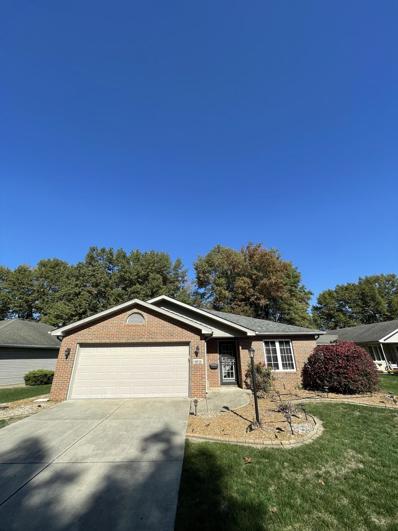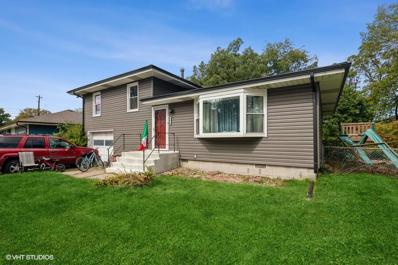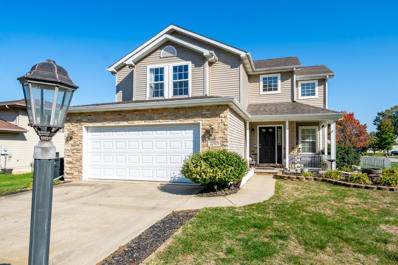Hobart IN Homes for Sale
$415,000
614 Merganser Drive Hobart, IN 46342
- Type:
- Single Family
- Sq.Ft.:
- 3,411
- Status:
- NEW LISTING
- Beds:
- 3
- Lot size:
- 0.28 Acres
- Year built:
- 2003
- Baths:
- 3.00
- MLS#:
- 812936
- Subdivision:
- Duck Creek Estates
ADDITIONAL INFORMATION
This beautiful 3 bedroom ranch is nestled in the peaceful subdivision of Duck Creek. This open concept home has vaulted ceilings and a mix of tile and hardwood floors throughout. The kitchen comes equipped with stainless steel appliances including a new Samsung refrigerator and LG dishwasher. The flow from the kitchen to the sun porch is perfect for you to not only get a ton of natural light throughout the house, but leads you to a deck that over looks the 14th green. You will love the large master suite complete with a jacuzzi tub and a walk-in closet. Two additional bedrooms (one could be considered another master) as well as a full bath complete the main level of this ranch home. All the fixtures have been updated to give a modern flair to the rooms. The basement is a large living area that is drywalled and newly floored but needs your personal finishing touches to make it complete. There is an additional room and 3/4 bath. There is also a huge work/storage room.
- Type:
- Single Family
- Sq.Ft.:
- 875
- Status:
- NEW LISTING
- Beds:
- 3
- Lot size:
- 0.17 Acres
- Year built:
- 1955
- Baths:
- 1.00
- MLS#:
- 812861
- Subdivision:
- Patzel Lakeview Summer Residence
ADDITIONAL INFORMATION
Wow! This 3 bedroom ranch is like new! Brand new professionally painted inside and outside of the house. Brand new carpet in the bedrooms with newer Pergo flooring throughout. The kitchen is good in size with freshly painted cabinets along with a brand new stainless steel refrigerator, gas range oven, and vent hood.All appliances, including washer and dryer are included with an accepted offer. Giant 2 car mechanics dream garage with electric lighting and plenty of storage. Furnace and Central AC Brand new in 2015. Short walk to Hobart Middle School and Lake George. Just move right in for immediate occupancy!!!
- Type:
- Single Family
- Sq.Ft.:
- 1,680
- Status:
- NEW LISTING
- Beds:
- 3
- Lot size:
- 0.27 Acres
- Year built:
- 1900
- Baths:
- 2.00
- MLS#:
- 812805
ADDITIONAL INFORMATION
Discover comfort and convenience at 1200 E Cleveland in Hobart, Indiana! This inviting 3-bedroom, 2-bathroom home is ideal for those seeking space and functionality. Step inside to find a well-designed layout with bright, open living areas and cozy bedrooms, perfect for relaxation and entertaining. The main level features a Living room with a fireplace, a full Dining room, a large kitchen, and a bedroom that could be used as a first-floor office or den. A few of this property's standout features are the front porch and the oversized garage, perfect for storing vehicles, tools, or recreational gear. The fully paved backyard offers even more parking space--ideal for extra vehicles, trailers, or even an RV! The home has a newer high end electric ductless cooling system. The home has a large unfinished basement, giving you plenty space for storage. All Appliances, washer, and Dryer stay with home.It is a great location, and you'll enjoy quick access to local parks, shops, dining, and Lake George. The home is within a few minutes walk from Liberty Elementary School. This home is ready to offer both comfort and convenience. Don't miss out on the chance to make it your own!PROPERTY TAXES DO NOT REFLECT HOMESTEAD EXEMPTION, PROPERTY TAXES WILL BE LOWER IF YOU APPLY EXEMPTIONS
- Type:
- Single Family
- Sq.Ft.:
- 1,320
- Status:
- NEW LISTING
- Beds:
- 3
- Lot size:
- 0.17 Acres
- Year built:
- 1977
- Baths:
- 2.00
- MLS#:
- 812798
- Subdivision:
- Merrillville Heights 03
ADDITIONAL INFORMATION
How Sweet it will be to call this HOME! This 3 bedroom Ranch is in a great location offering a generous sized EAT-IN kitchen. All appliances stay (most are newer). Some major extra's..... living room, hallway and all bedrooms have all new laminate flooring and the windows throughout the whole house have been replaced. Enjoy hanging out in the fenced in backyard with playground and trampoline that stays and the shed offering some extra storage. Nice sized 2 car garage with service door leading to backyard. Easy access to RT65, schools, hospital and shopping.
- Type:
- Single Family
- Sq.Ft.:
- 2,376
- Status:
- NEW LISTING
- Beds:
- 3
- Lot size:
- 0.23 Acres
- Year built:
- 1974
- Baths:
- 3.00
- MLS#:
- 812702
- Subdivision:
- Crestwood Trace
ADDITIONAL INFORMATION
Welcome, to this spectacular raised ranch with loads of curb appeal! Located in the cutest neighborhood, you are bound to fall in love FAST! With a brand new roof and siding done in 2022, the outside is all set up and ready to go! Upon entering, you are greeted by an airy open-concept flow. Check out the beautiful luxury vinyl floors throughout living room and kitchen area! Your eat-in island, granite countertops, and a modern back splash makes this kitchen a home owners dream! Down the hallway you will find three large bedrooms and a main level bathroom! The inviting primary bedroom also features your very own en-suite bath with tiled shower! Downstairs is a fully finished basement with plenty of room for entertaining! It also has an extra game room/ office space with a closet. In the back yard you will find a sprawling deck with a built-in awning and flower box, a fully fenced yard, and shed. Don't wait, this one won't last!
- Type:
- Single Family
- Sq.Ft.:
- 1,300
- Status:
- NEW LISTING
- Beds:
- 2
- Lot size:
- 0.14 Acres
- Year built:
- 1995
- Baths:
- 2.00
- MLS#:
- 812701
- Subdivision:
- Barrington Rdg #4
ADDITIONAL INFORMATION
Move Right IN and begin enjoying the Maintenance Free lifestyle! Freshly Painted 2 bed 2 bath ranch style paired villa with attached 2 1/2 car garage in conveniently located Barrington Ridge! Spacious layout with split bedroom design to keep your guest room private from the Oversized Master Bedroom Suite which includes a LARGE Walk In Closet and ensuite bath with Walk IN Shower! Concrete patio off your kitchen, perfect for enjoying your morning coffee! All lawn maintenance covered by the association including the lawn irrigation system. Snow removal including cleaning of the sidewalks during the winter months is also covered by the HOA. Furnace and A/C unit both recently professionally serviced. Barrington Ridge Community offers its residents a Clubhouse and fitness room for year round use and a Pool to enjoy during the summer months! Conveniently located near St Mary's hospital, easy access to I-65 and several shopping and dining options!
$200,000
914 W 8th Street Hobart, IN 46342
- Type:
- Single Family
- Sq.Ft.:
- 1,448
- Status:
- Active
- Beds:
- 3
- Lot size:
- 0.31 Acres
- Year built:
- 1929
- Baths:
- 2.00
- MLS#:
- 812598
- Subdivision:
- Hobart Lakewood
ADDITIONAL INFORMATION
COMING IN HOT BEFORE THE HOLIDAYS!! Step Inside of this Spacious Ranch to large foyer/office area, living room, dining room, kitchen (appliances stay) 3 bedrooms, 2 full baths and basement on .31 acre lot. Laundry hook ups in basement and main level. Move laundry to basement and make main bedroom ensuite where full bath and laundry exist now. HUGE recreation room for all the entertainment area you need. Whole house Generac that won't leave you cold or in the dark! AWESOME LOCATION, 1 block to bike path, 2 blocks to Hobart pool, 2 blocks to Lake George. Joan Martin Elementary, Hobart Jr. & Sr. High schools. This one isn't a starter home, It's a Keeper!! Better See it before it's SOLD!!
$359,900
9239 Norris Drive Hobart, IN 46342
- Type:
- Single Family
- Sq.Ft.:
- 2,640
- Status:
- Active
- Beds:
- 4
- Lot size:
- 0.22 Acres
- Year built:
- 1996
- Baths:
- 3.00
- MLS#:
- 812581
- Subdivision:
- Deep River Pointe Ph 1
ADDITIONAL INFORMATION
Hobart-River Pointe Golf Course-This home features four bedroom 2 1/2 bath overlooking the Golf Course with beautiful, peaceful views with over 2600 sq ft. of living area, oversized 2 1/2 car garage with a large attic storage space. A great inviting main floor which has an open concept to the kitchen, dining and great room, including vaulted ceilings, skylights, and fireplace plus enjoy the outdoor scenery relaxing in The Huge 3 Season Sunroom. The main floor master bedroom has a walk-in closet, full bath with Jacuzzi tub. This floor has another bedroom, powder room, laundry room. Upstairs, you have two spacious bedrooms, a full bath and attic nook for play and reading area. This house has been remodeled with many upgrades, including a new Survey with markers/stakes. Come take a look before it's gone
$250,000
7008 Dunlin Court Hobart, IN 46342
- Type:
- Single Family
- Sq.Ft.:
- 1,200
- Status:
- Active
- Beds:
- 2
- Lot size:
- 0.43 Acres
- Year built:
- 1998
- Baths:
- 2.00
- MLS#:
- 812524
- Subdivision:
- Barrington Ridge 16
ADDITIONAL INFORMATION
Welcome Home! Enjoy the convenience of maintenance free living, all on one level. Absolutely Lovely paired home! 2 bedrooms, 2 baths, open concept, with vaulted ceilings, and neutral decor throughout. Extremely well maintained and Move in ready. Primary bedroom features a spacious walk in closet and ensuite with double sinks and a soaking tub. Laundry room off the kitchen, 2 car attached garage, and a nice patio to enjoy the outdoors. A must see!
$185,000
225 Tyler Avenue Hobart, IN 46342
- Type:
- Single Family
- Sq.Ft.:
- 1,144
- Status:
- Active
- Beds:
- 3
- Lot size:
- 0.19 Acres
- Year built:
- 1998
- Baths:
- 1.00
- MLS#:
- 812510
- Subdivision:
- New Chicago Add 07
ADDITIONAL INFORMATION
This spacious 3-bedroom, 1-bathroom ranch-style home features a huge, fenced-in backyard and is currently tenant-occupied. Tenant paying $1,395/mo. Add this to your portfolio today! Submit POF with all offers. Please allow at least 48hrs for expiration of offers
- Type:
- Single Family
- Sq.Ft.:
- 1,140
- Status:
- Active
- Beds:
- 3
- Lot size:
- 0.13 Acres
- Year built:
- 1953
- Baths:
- 1.00
- MLS#:
- 812405
- Subdivision:
- Villa Shores 6th Add
ADDITIONAL INFORMATION
Welcome to this inviting residence located at 334 N Virginia Street in the heart of Hobart! This delightful home features a spacious layout with 3 bedrooms and 1 bathroom. Throughout the home there are a new flooring and paint. The most important is the brand new kitchen! Outside, the property boasts a lovely yard, ideal for outdoor entertaining or gardening, along with a garage. This home is conveniently close to local amenities, schools, parks, and shopping. Don't miss your chance to make this charming property your own! Schedule a viewing today!
$215,000
390 N Wabash Street Hobart, IN 46342
- Type:
- Single Family
- Sq.Ft.:
- 1,128
- Status:
- Active
- Beds:
- 4
- Lot size:
- 0.18 Acres
- Year built:
- 1973
- Baths:
- 2.00
- MLS#:
- 812468
- Subdivision:
- Orchard Park Add
ADDITIONAL INFORMATION
Excellent opportunity for a 4 bedroom on a quiet end of street! Move in ready with BRAND NEW windows just installed, new laminate flooring in bedrooms, roof is approximately 10-12 years old -this home has been pre inspected with repairs made! A full unfinished basement gives you room to expand, ample storage or a work shop with work tables and shelving. Right across the street from an Elementary school for easy walking distance. Excellent starter home or investment opportunity!
$279,000
413 Driftwood Drive Hobart, IN 46342
- Type:
- Single Family
- Sq.Ft.:
- 1,748
- Status:
- Active
- Beds:
- 2
- Lot size:
- 0.34 Acres
- Year built:
- 1959
- Baths:
- 2.00
- MLS#:
- 812289
- Subdivision:
- Crestwood Park
ADDITIONAL INFORMATION
A rare gem awaits! One of a kind 2 bedroom 2 bathroom brick ranch on oversized lot in Hobart! This mid century modern home is styled with original woodwork and charm. Both bedrooms are generous in size and feature original hardwood floors. The enclosed patio features cedar ceiling, and leads to the large 1.5 car garage and attached heated workshop. Tons of storage! Must see to appreciate the custom open concept layout with large windows, and the bright sunroom with cedar ceiling! Earnest Money must be in the form of certified funds, such as cashier's check or money order, or submitted through Depositlink.
$316,900
1087 Csokasy Court Hobart, IN 46342
- Type:
- Townhouse
- Sq.Ft.:
- 2,680
- Status:
- Active
- Beds:
- 5
- Lot size:
- 0.17 Acres
- Year built:
- 2004
- Baths:
- 2.00
- MLS#:
- 812560
- Subdivision:
- Villages Of Lake George
ADDITIONAL INFORMATION
This beautiful bi-level Townhome is EVERYTHING! Located on a cul-de-sac with five bedrooms, two full baths, fabulous deck with pergola, outside fireplace, and completely finished basement, there is nothing to need. Beautiful flooring throughout the upper level. Large primary bedroom with his/her closets, new sink counters in bathrooms, granite countertops in kitchen and sliding door out to the deck to entertain. The spacious lower level includes two bedrooms, laundry room, and two large family areas. Fenced in backyard. All appliances stay, pergola and outside fireplace can stay. Perfect location with park, bike trails, pool, and St. Mary's Medical Community. Come see for yourself!
$270,000
1200 State Street Hobart, IN 46342
- Type:
- Single Family
- Sq.Ft.:
- 3,158
- Status:
- Active
- Beds:
- 4
- Lot size:
- 0.65 Acres
- Year built:
- 1914
- Baths:
- 2.00
- MLS#:
- 812225
- Subdivision:
- Jake Kramer
ADDITIONAL INFORMATION
Step into this beautifully updated brick residence in the heart of Hobart--a perfect blend of historic charm and modern living! This inviting home features a stylish brick facade and original architectural details, providing a unique character that's hard to find. Including an extra lot, wrap around drive-way and RV hookup.Key Highlights:Spacious Layout: Enjoy generous living areas and bedrooms, ideal for both relaxation and entertaining.Modern Updates: The home is ready for your personal touch, with a versatile layout that can easily adapt to your lifestyle.Prime Location: Nestled in a vibrant neighborhood, you'll have quick access to parks, trendy shops, and excellent schools.Don't miss the chance to make this timeless gem your own. Schedule a viewing today and envision the possibilities!
$222,999
2707 E 61st Lane Hobart, IN 46342
- Type:
- Single Family
- Sq.Ft.:
- 984
- Status:
- Active
- Beds:
- 3
- Lot size:
- 0.19 Acres
- Year built:
- 1965
- Baths:
- 1.00
- MLS#:
- 812183
- Subdivision:
- Merrillville Heights 01
ADDITIONAL INFORMATION
Welcome to your new HOME! This well maintained 3 bed 1 bath ranch home sits on a large corner lot, with a fenced in backyard. With a 1 car attached garage including a BT door opener. It boasts ample storage space throughout the property. There is a very large shed in the backyard as well. All appliances stay with purchase, including washer and dryer. Don't wait too long. Schedule your showing TODAY!
- Type:
- Single Family
- Sq.Ft.:
- 1,228
- Status:
- Active
- Beds:
- 2
- Lot size:
- 0.14 Acres
- Year built:
- 1936
- Baths:
- 1.00
- MLS#:
- 812174
- Subdivision:
- Geo & Wm Earles 03
ADDITIONAL INFORMATION
Charming ranch with rec room that features a wood burning fireplace and baseboard electric heat keeps you warm and cozy on these fall and winter eves that are coming. This home starts with a living room that is full of character with lots of natural light. Dining area has stylish new flooring and the rest of the rooms have new carpet with the original hardwood floors underneath.The rec room and basement have plenty of storage space to help with all your extras. The fencedin backyard leads to the 1.5 car garage with work bench and 3 extra parking spaces with a view of the famous bike trail to use and enjoy. A beautiful french door leads upstairs to the unfinished attic that has great potential. Home comes with stove, refrigerator, washerand dryer. BONUS, new roof Oct 2024, the entire home has been freshly painted and HVAC and electric new and updated in 2019 and newer vinyl windows throughout.
- Type:
- Single Family
- Sq.Ft.:
- 2,442
- Status:
- Active
- Beds:
- 4
- Lot size:
- 0.93 Acres
- Year built:
- 1874
- Baths:
- 2.00
- MLS#:
- 812111
ADDITIONAL INFORMATION
Welcome to this charming, character-filled home with an expansive wraparound porch, set on nearly an acre of private, picturesque land. The exterior includes a brand new, 30'x20' steel barn/garage and a 21'x12' deck overlooking a scenic, tree-lined backyard bordered by undeveloped county park land. Inside, the updated kitchen features vaulted ceilings, recessed lighting, granite countertops, white cabinets with soft-close drawers, stainless steel appliances, and vinyl plank flooring. The main floor offers a spacious primary bedroom, an elegant full bath with a soaking tub and tiled shower, and a large living room with plenty of natural light. Upstairs, you'll find three additional bedrooms, two loft spaces, and an updated bathroom. The fully finished basement boasts a beautifully painted floor, ideal for extra living or recreational space. With a new asphalt driveway, modern windows, and ceiling lights with built-in fans in every bedroom, this home is truly move-in ready. Conveniently located near Route 30, Deep River Park, and shopping, this home offers the best of privacy and accessibility.
$249,900
1642 E 31st Place Hobart, IN 46342
- Type:
- Single Family
- Sq.Ft.:
- 2,164
- Status:
- Active
- Beds:
- 3
- Lot size:
- 0.17 Acres
- Year built:
- 1977
- Baths:
- 2.00
- MLS#:
- 812093
- Subdivision:
- --
ADDITIONAL INFORMATION
Welcome to this spacious bi-level gem, perfectly situated within walking distance to Meister Elementary. This home features a massive main bedroom, ideal for relaxation and privacy.Do you love to entertain? You'll appreciate the fantastic recreation room and additional flexible space in the lower level, perfect for gatherings or creating your dream hobby area.Recent upgrades include a brand new AC unit, furnace, and water heater, ensuring comfort and efficiency year-round. The property also boasts a nice storage shed equipped with electricity, providing extra utility for your outdoor projects.Please note: The sale is contingent upon the seller finding a home of choice. This home is being sold as-is. Don't miss the chance to make this wonderful space your own--schedule your showing today!
$214,900
812 Lillian Street Hobart, IN 46342
- Type:
- Single Family
- Sq.Ft.:
- 1,968
- Status:
- Active
- Beds:
- 2
- Lot size:
- 0.14 Acres
- Year built:
- 1975
- Baths:
- 2.00
- MLS#:
- 812148
- Subdivision:
- N/a
ADDITIONAL INFORMATION
Conveniently located directly across from a PARK and just a short walk from DOWNTOWN Hobart, this ranch home w/ full basement is charming & CHARACTER-FILLED. Adorable front PORCH, hardwood floors, cozy FIREPLACE with built-ins, + front ENCLOSED PATIO/Foyer, perfect for a MUDROOM! The FENCED yard, fire pit, and 2nd enclosed porch/SUNROOM make this the ideal home for gatherings & summer nights! Main floor also features quaint formal dining room/DEN, kitchen w/ NEW APPLIANCES, + large walk-in closet in main bedroom. Basement offers large REC SPACE + laundry & 2nd bath. Newer roof & windows, too!
$269,900
1530 Alabama Street Hobart, IN 46342
- Type:
- Single Family
- Sq.Ft.:
- 1,676
- Status:
- Active
- Beds:
- 3
- Lot size:
- 0.18 Acres
- Year built:
- 1970
- Baths:
- 2.00
- MLS#:
- 812063
- Subdivision:
- Glen Wood Add
ADDITIONAL INFORMATION
Look no more.what a "terrific Tri-level in move in condition! Light, bright and immaculate! 3 bedrooms, updated kitchen (all appliances stay),Large family room in the lower level with a 3/4 bath and it's a walk out!Gorgeous 18x15- 3 seasons room that overlooks your lush, manicured fenced back yard with so many lovely annuals. This owner has loved and cared for their home and the yard. Just gorgeous.
$279,900
741 Diane Court Hobart, IN 46342
- Type:
- Single Family
- Sq.Ft.:
- 1,504
- Status:
- Active
- Beds:
- 3
- Lot size:
- 0.15 Acres
- Year built:
- 2005
- Baths:
- 2.00
- MLS#:
- 811934
- Subdivision:
- Barrington West
ADDITIONAL INFORMATION
Looking for a 3 bedroom in Barrington West? This is it! Spotless clean and close to the hospital! Large eat in kitchen with all appliances, large laundry room, 4 seasons room overlooking your patio. Lovely en-suite, 3rd bedroom is a great office or private den. Let's enjoy living on Easy Street!
$264,900
6948 Dunlin Court Hobart, IN 46342
- Type:
- Single Family
- Sq.Ft.:
- 1,394
- Status:
- Active
- Beds:
- 2
- Lot size:
- 0.17 Acres
- Year built:
- 2000
- Baths:
- 2.00
- MLS#:
- 811933
- Subdivision:
- Barrington Ridge
ADDITIONAL INFORMATION
Move-in condition on your 2 bedroom ranch on golden pond! Stove, frig, washer and dryer stay. Attached garage and amazing en-suite! 2 bedrooms and this home has great storage.
$222,000
4420 W 16th Street Hobart, IN 46342
- Type:
- Single Family
- Sq.Ft.:
- 1,232
- Status:
- Active
- Beds:
- 3
- Lot size:
- 0.2 Acres
- Year built:
- 1963
- Baths:
- 2.00
- MLS#:
- 811920
- Subdivision:
- Brookview Terrace
ADDITIONAL INFORMATION
Charming 3-Bed, 1.5-Bath Home in Hobart School District with All New Upgrades and a Big Yard!This beautifully updated 3-bedroom,1.5-bath home is move-in ready and packed with new features, offering both style and comfort: Brand New Siding for great curb appeal and lasting durability Brand New Roof for worry-free living Brand New Windows throughout (except for one), boosting energy efficiency Brand New Kitchen Appliances including a new stove and refrigerator Brand New Washer & Dryer New Water Heater Spacious Yard perfect for outdoor activities or entertaining Close to a Park with a playground.Bonus: Secret compartment in main bathroom behind mirror good for storage or hiding.
$284,900
2780 Tulip Lane Hobart, IN 46342
- Type:
- Single Family
- Sq.Ft.:
- 1,438
- Status:
- Active
- Beds:
- 3
- Lot size:
- 0.17 Acres
- Year built:
- 2004
- Baths:
- 3.00
- MLS#:
- 811909
- Subdivision:
- Arbor Lane
ADDITIONAL INFORMATION
Nestled in the sought-after Arbor Lane subdivision, this beautiful two story home offers the epitome of modern living. This stunning, move-in ready residence features three spacious bedrooms, two and half baths, and an array of amenities perfect for comfortable living. As you enter, you are greeted by an inviting foyer that flows into the stunning living room, showcasing impressive 20-foot ceilings and an abundance of windows that fill the space with natural light. The main floor features elegant hardwood floors that add warmth and character throughout. The living room seamlessly connects to the dining area and a well-designed kitchen, complete with updated appliances, ample cabinetry, and generous counter space. A charming window overlooks the backyard, bringing a touch of nature indoors. The kitchen also includes a double pantry for all your storage needs, along with convenient access to the laundry room and a main floor half bath. Retreat upstairs to discover three spacious bedrooms and two full baths. The primary bedroom features a walk-in closet and an ensuite bathroom with a soothing whirlpool tub and a linen closet for added convenience. Outside, enjoy your own private oasis with a spacious deck, perfect for entertaining or relaxing while overlooking the beautifully landscaped backyard. Additional highlights include a two car garage, front porch, and convenient storage space throughout the home. Close to restaurants, shopping, schools, and major highways, don't miss the opportunity to make this property your new home!
Albert Wright Page, License RB14038157, Xome Inc., License RC51300094, [email protected], 844-400-XOME (9663), 4471 North Billman Estates, Shelbyville, IN 46176

The content relating to real estate for sale and/or lease on this Web site comes in part from the Internet Data eXchange (“IDX”) program of the Northwest Indiana REALTORS® Association Multiple Listing Service (“NIRA MLS”). and is communicated verbatim, without change, as filed by its members. This information is being provided for the consumers’ personal, noncommercial use and may not be used for any other purpose other than to identify prospective properties consumers may be interested in purchasing or leasing. The accuracy of all information, regardless of source, is deemed reliable but is not warranted, guaranteed, should be independently verified and may be subject to change without notice. Measurements are solely for the purpose of marketing, may not be exact, and should not be relied upon for loan, valuation, or other purposes. Featured properties may not be listed by the office/agent presenting this information. NIRA MLS MAKES NO WARRANTY OF ANY KIND WITH REGARD TO LISTINGS PROVIDED THROUGH THE IDX PROGRAM INCLUDING, BUT NOT LIMITED TO, ANY IMPLIED WARRANTIES OF MERCHANTABILITY AND FITNESS FOR A PARTICULAR PURPOSE. NIRA MLS SHALL NOT BE LIABLE FOR ERRORS CONTAINED HEREIN OR FOR ANY DAMAGES IN CONNECTION WITH THE FURNISHING, PERFORMANCE, OR USE OF THESE LISTINGS. Listings provided through the NIRA MLS IDX program are subject to the Federal Fair Housing Act and which Act makes it illegal to make or publish any advertisement that indicates any preference, limitation, or discrimination based on race, color, religion, sex, handicap, familial status, or national origin. NIRA MLS does not knowingly accept any listings that are in violation of the law. All persons are hereby informed that all dwellings included in the NIRA MLS IDX program are available on an equal opportunity basis. Copyright 2024 NIRA MLS - All rights reserved. 800 E 86th Avenue, Merrillville, IN 46410 USA. ALL RIGHTS RESERVED WORLDWIDE. No part of any listing provided through the NIRA MLS IDX program may be reproduced, adapted, translated, stored in a retrieval system, or transmitted in any form or by any means, electronic, mechanical, p
Hobart Real Estate
The median home value in Hobart, IN is $236,450. This is higher than the county median home value of $207,000. The national median home value is $338,100. The average price of homes sold in Hobart, IN is $236,450. Approximately 67.34% of Hobart homes are owned, compared to 25.71% rented, while 6.95% are vacant. Hobart real estate listings include condos, townhomes, and single family homes for sale. Commercial properties are also available. If you see a property you’re interested in, contact a Hobart real estate agent to arrange a tour today!
Hobart, Indiana has a population of 29,516. Hobart is less family-centric than the surrounding county with 25.28% of the households containing married families with children. The county average for households married with children is 27.11%.
The median household income in Hobart, Indiana is $63,168. The median household income for the surrounding county is $62,052 compared to the national median of $69,021. The median age of people living in Hobart is 40.2 years.
Hobart Weather
The average high temperature in July is 82.5 degrees, with an average low temperature in January of 17.2 degrees. The average rainfall is approximately 38.4 inches per year, with 36.3 inches of snow per year.

